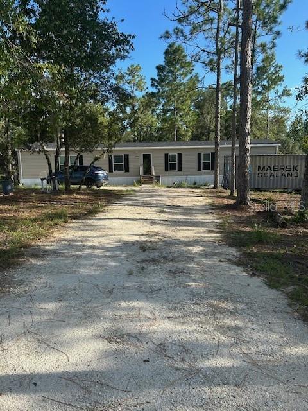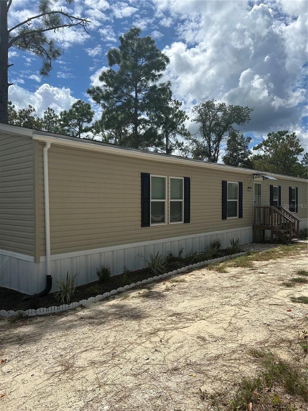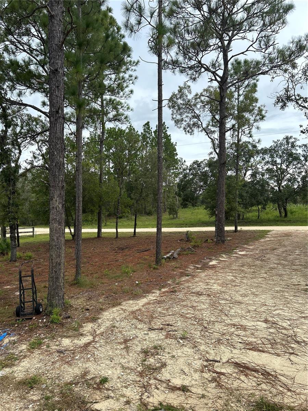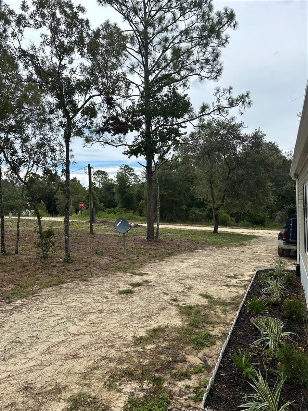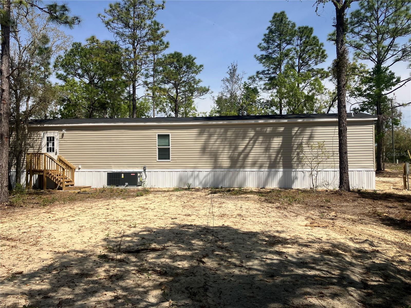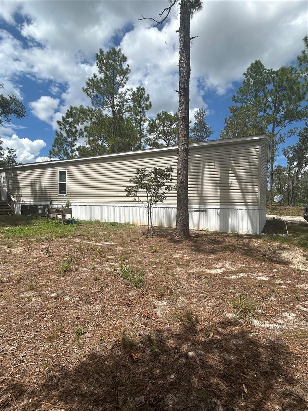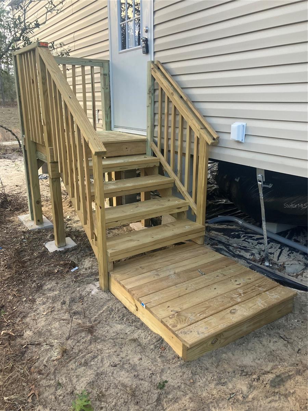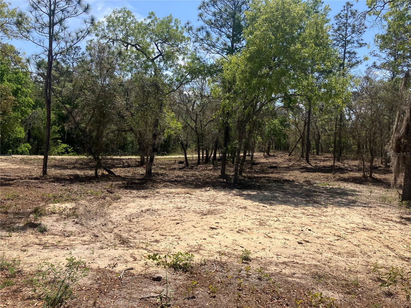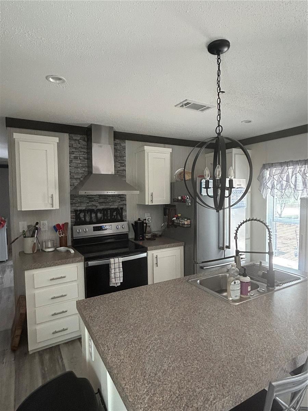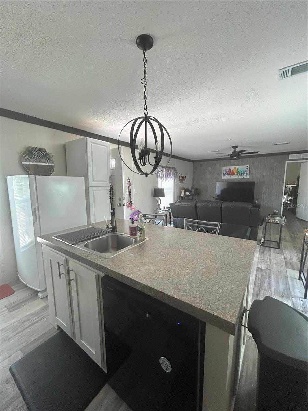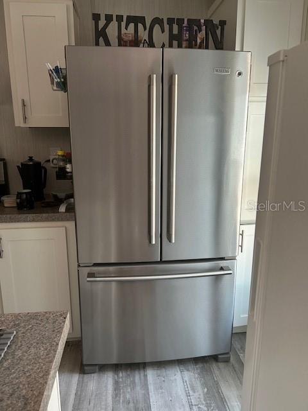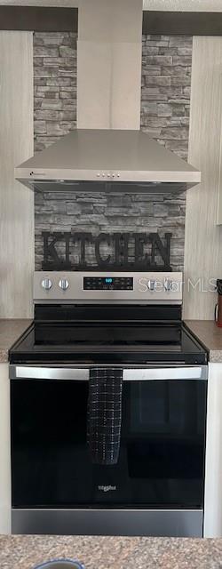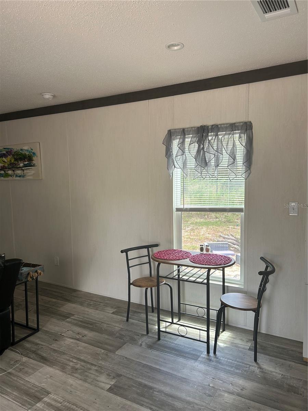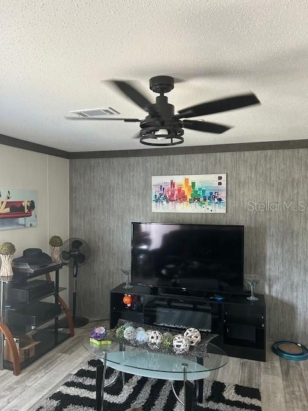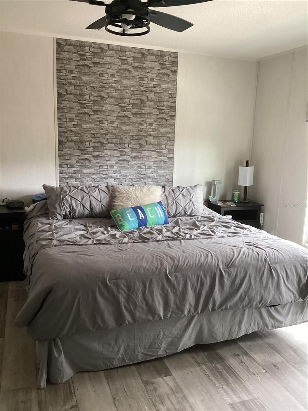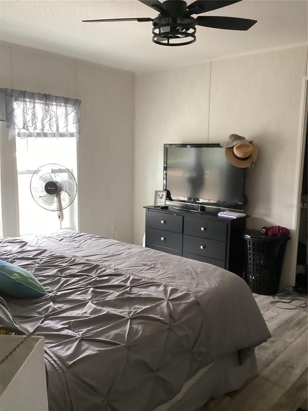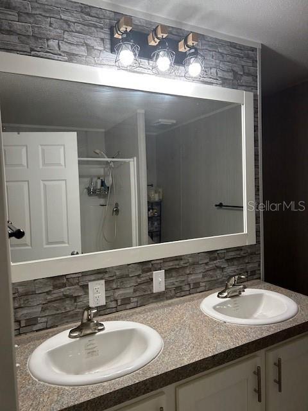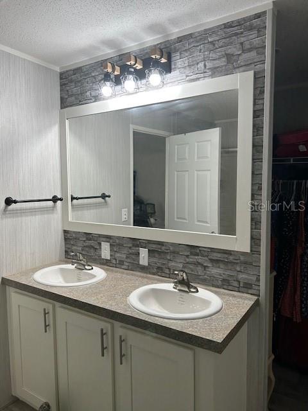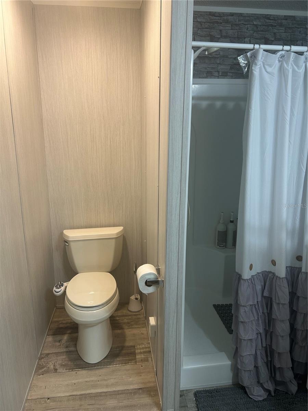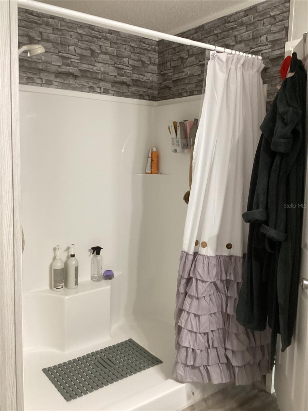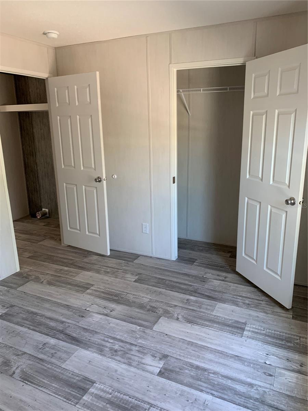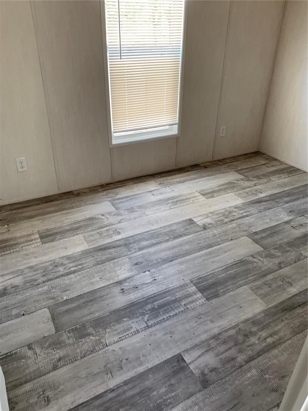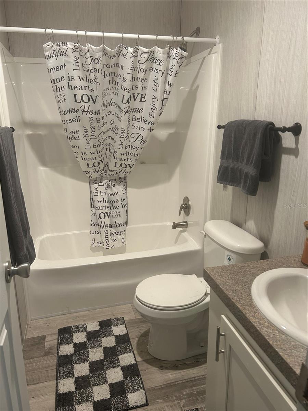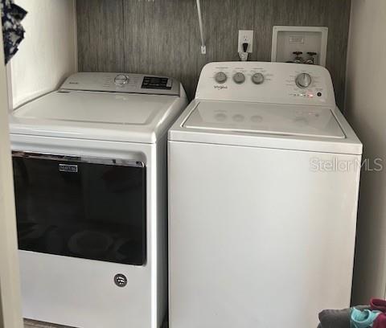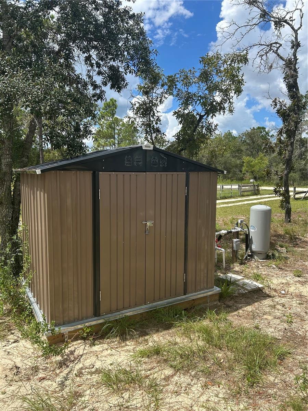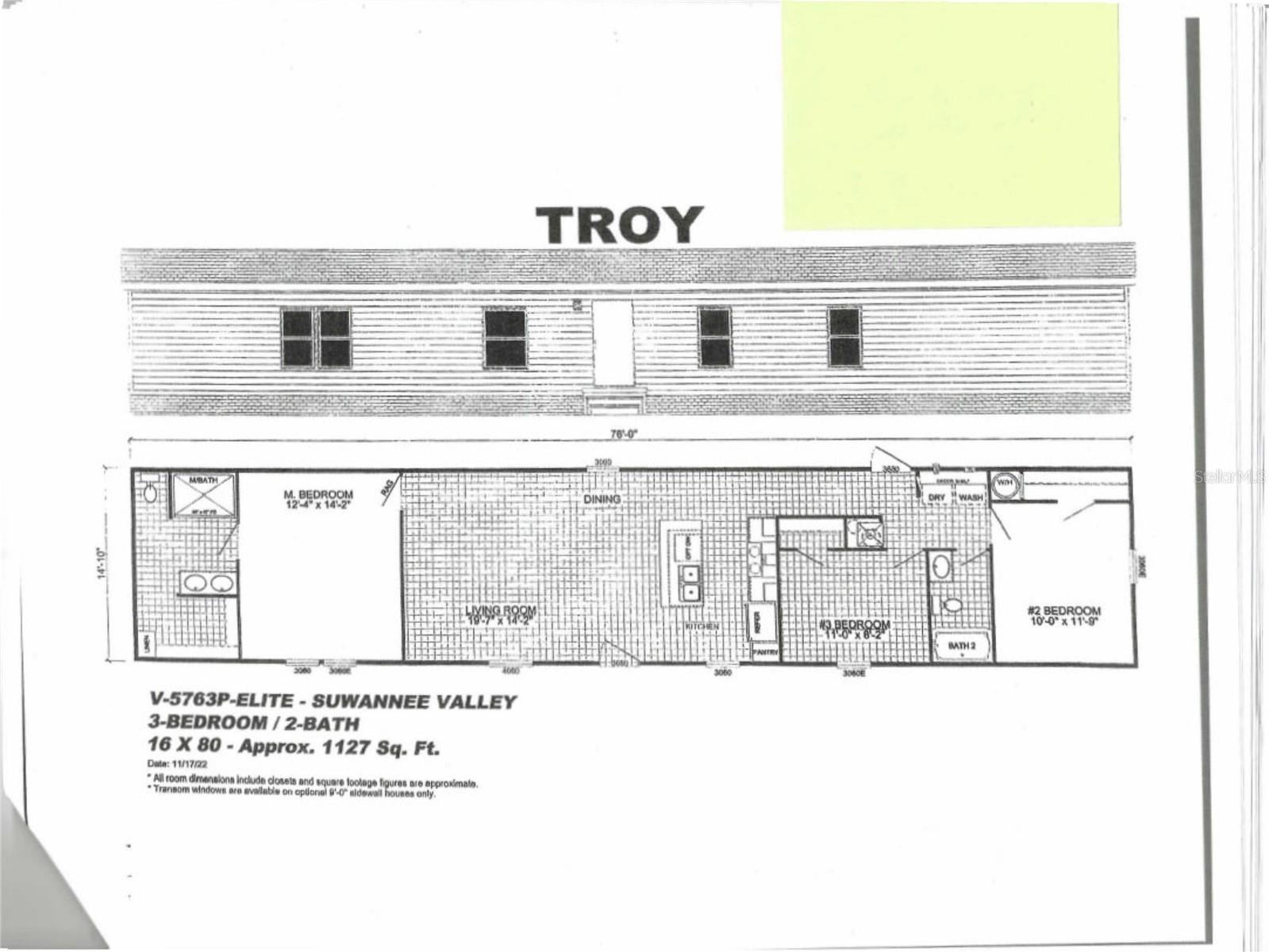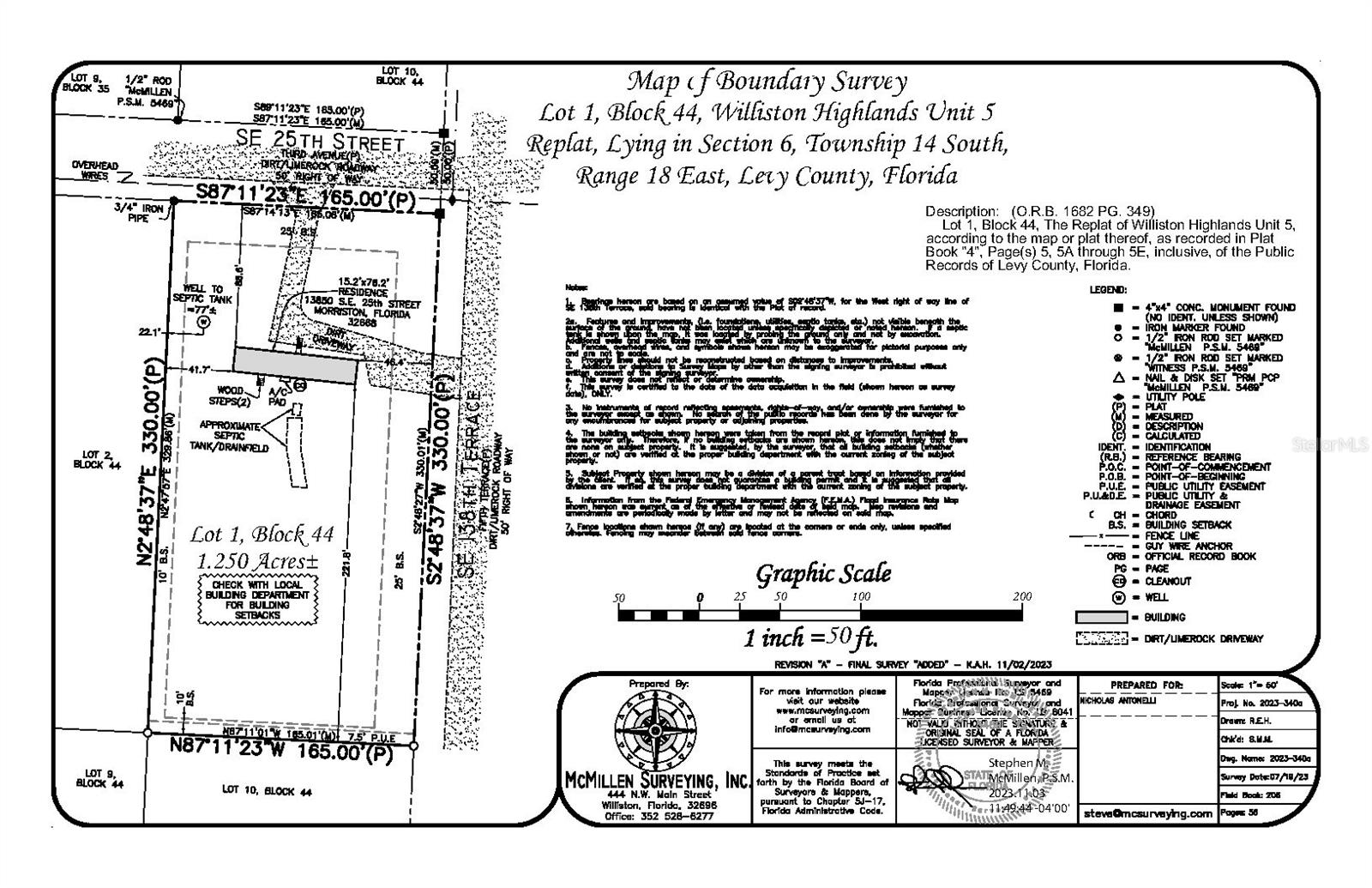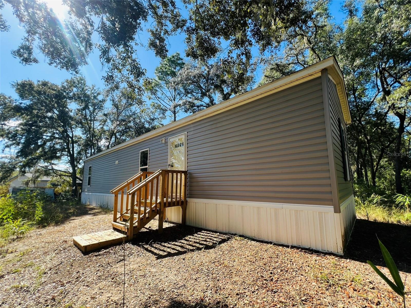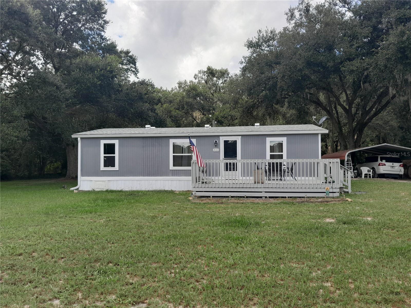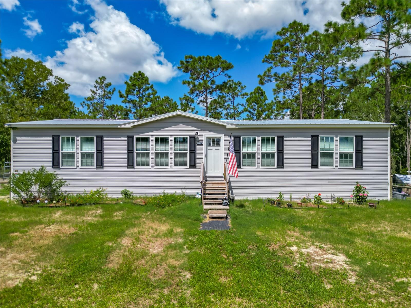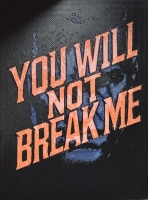PRICED AT ONLY: $189,900
Address: Address Not Provided
Description
First and Foremost. LISTING AGENT IS THE PROPERTY OWNER! FORM GR 5x LICENSEE PERSONAL INTEREST form available. Home is a 2024 model, installed and provided a Levy County Certificate of Occupancy in March of 2024. Though listed as single wide it is 16 feet wide rather than 12 like most "single wide". It has no center seam to connect since at 16 feet wide it is a legally transported single unit. The well is 180 feet deep installed in 2023. Septic tank and drain field installed in early 2024. French drain running the width of the front of the home. Rain gutter with gutter screen across the front of the home with down spouts connected to the French drain. 1.25 Acres wooded corner lot. 160 wide by 330 deep. 2024 survey in hand. Bring all your pets from dogs and cats to horses and goats. No HOA, No lot rent, no traffic, no nosey neighbors, no stress! X Flood Zone designation, so no flood insurance requirements. FHA compliant skirting with 3 access points. 2025 FHA compliant foundation certification. 16 x 80 outside dimensions. 14 x 76 interior dimensions. 1064 square feet in A/C. Vinyl floors throughout. Lighted ceiling fans with remotes in living room and master bedroom. Double vanity and walk in closet in on suite. Split floor plan with 2nd and 3rd bedrooms separate from main bedroom by kitchen dining and living room.
New French door Refrigerator/freezer with ice maker. Dishwasher New Disposal new Electric glass top range. Stainless hood.
Central A/C with heat. Hall laundry area with washer and dryer. 8 x 6 metal building by well with, softener filter and scheduled electric power installation.
Property Location and Similar Properties
Payment Calculator
- Principal & Interest -
- Property Tax $
- Home Insurance $
- HOA Fees $
- Monthly -
For a Fast & FREE Mortgage Pre-Approval Apply Now
Apply Now
 Apply Now
Apply Now- MLS#: G5102929 ( Residential )
- Street Address: Address Not Provided
- Viewed: 13
- Price: $189,900
- Price sqft: $148
- Waterfront: No
- Year Built: 2023
- Bldg sqft: 1280
- Bedrooms: 3
- Total Baths: 2
- Full Baths: 2
- Days On Market: 20
- Acreage: 1.25 acres
- Additional Information
- County: LEVY
- City: MORRISTON
- Zipcode: 32668
- Subdivision: Williston Highlands Un
- Elementary School: Williston Elementary School LV
- Middle School: Williston Middle High School L
- High School: Williston Middle High School L
- Provided by: REALNET FLORIDA REAL ESTATE
- Contact: Nicholas Antonelli
- 813-288-8000

- DMCA Notice
Features
Building and Construction
- Covered Spaces: 0.00
- Exterior Features: Awning(s), Private Mailbox, Rain Gutters
- Flooring: Vinyl
- Living Area: 1065.00
- Roof: Shingle
Property Information
- Property Condition: Completed
Land Information
- Lot Features: Corner Lot, Gentle Sloping, In County, Unpaved, Zoned for Horses
School Information
- High School: Williston Middle High School-LV
- Middle School: Williston Middle High School-LV
- School Elementary: Williston Elementary School-LV
Garage and Parking
- Garage Spaces: 0.00
- Open Parking Spaces: 0.00
Eco-Communities
- Water Source: Well
Utilities
- Carport Spaces: 0.00
- Cooling: Central Air
- Heating: Central, Electric
- Pets Allowed: Cats OK, Dogs OK, Yes
- Sewer: Septic Tank
- Utilities: BB/HS Internet Available, Electricity Available, Electricity Connected, Sewer Connected, Water Available, Water Connected
Finance and Tax Information
- Home Owners Association Fee: 0.00
- Insurance Expense: 0.00
- Net Operating Income: 0.00
- Other Expense: 0.00
- Tax Year: 2024
Other Features
- Appliances: Dishwasher, Disposal, Dryer, Electric Water Heater, Exhaust Fan, Ice Maker, Range, Range Hood, Refrigerator, Washer, Water Filtration System, Water Softener
- Country: US
- Furnished: Unfurnished
- Interior Features: Ceiling Fans(s), Eat-in Kitchen, Kitchen/Family Room Combo, Living Room/Dining Room Combo, Open Floorplan, Primary Bedroom Main Floor, Split Bedroom, Thermostat, Walk-In Closet(s), Window Treatments
- Legal Description: 06-14-18 REPLAT WILLISTON HIGHLANDS UNIT 5 BLK 44 LOT 1 OR BOOK 1682 PAGE 349
- Levels: One
- Area Major: 32668 - Morriston
- Occupant Type: Owner
- Parcel Number: 09525-000-00
- View: Trees/Woods
- Views: 13
- Zoning Code: ARR
Nearby Subdivisions
Similar Properties
Contact Info
- The Real Estate Professional You Deserve
- Mobile: 904.248.9848
- phoenixwade@gmail.com
