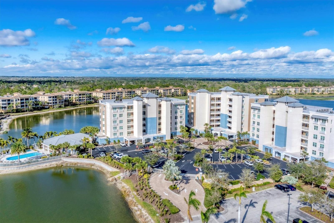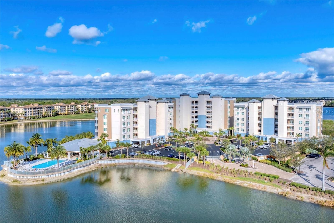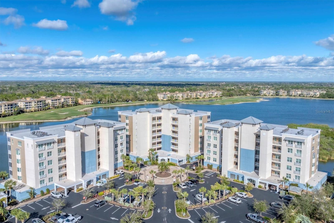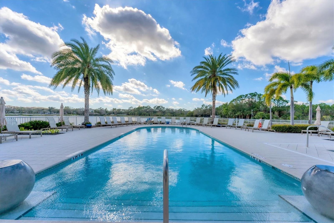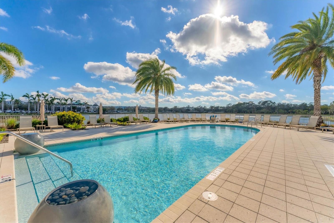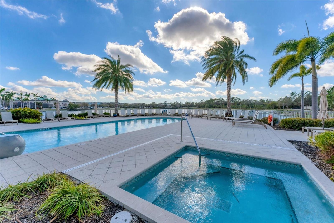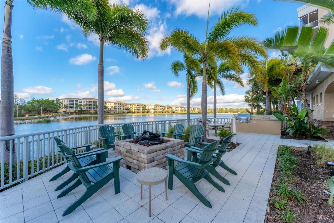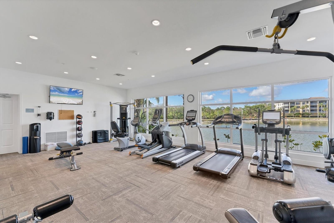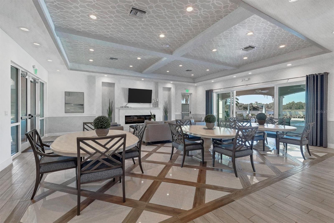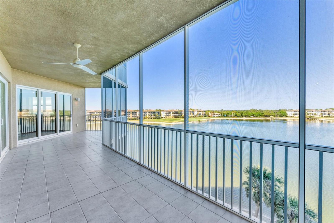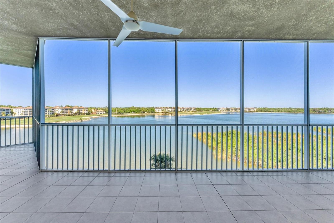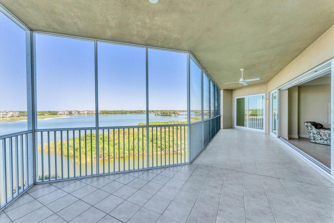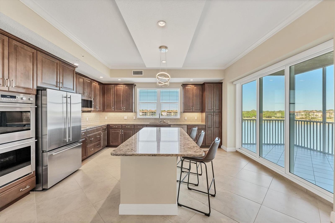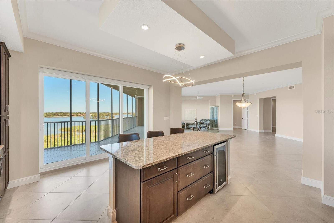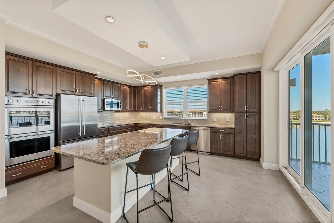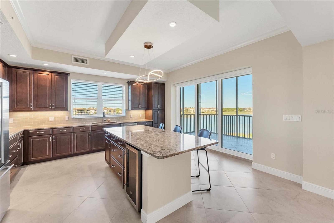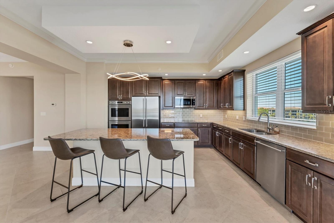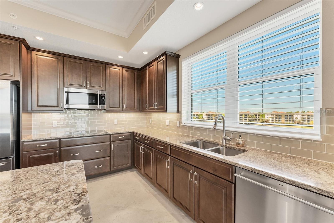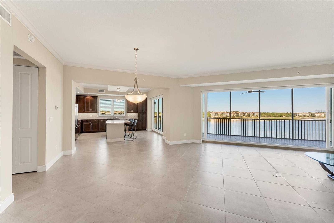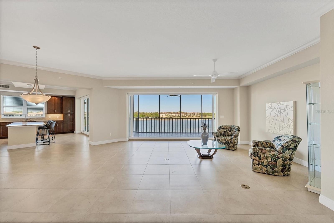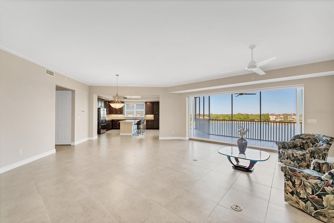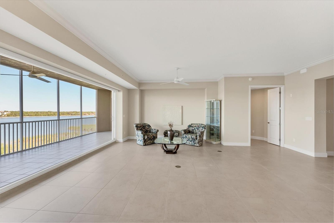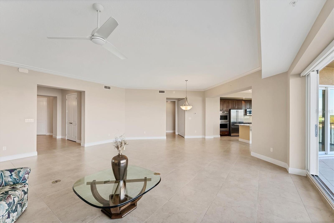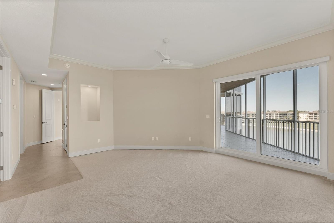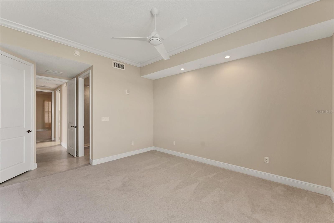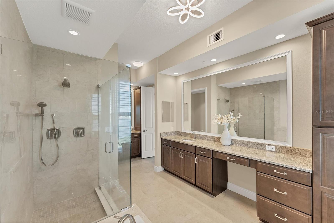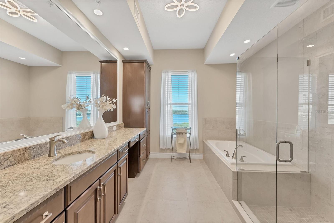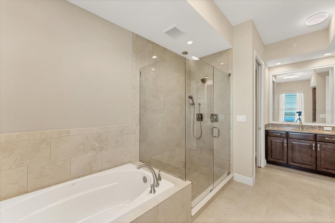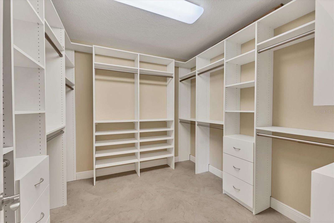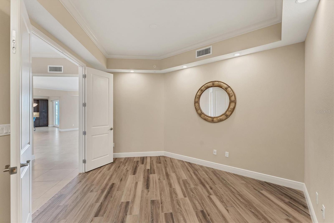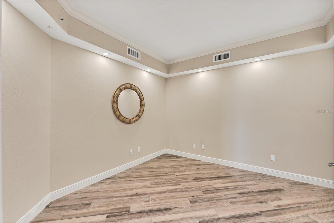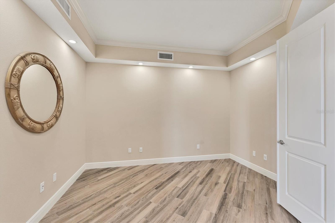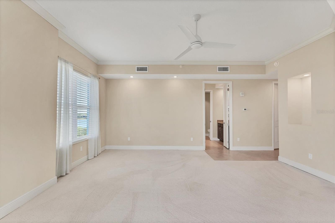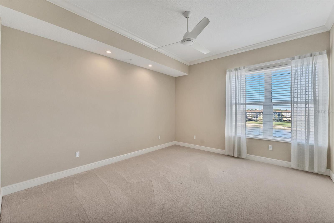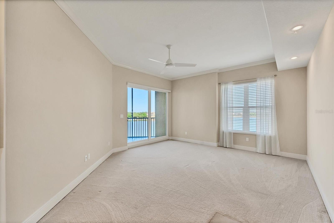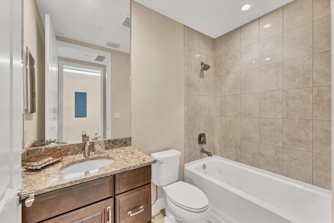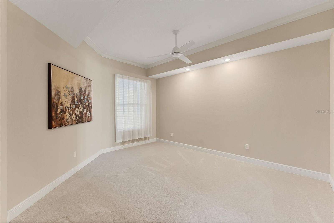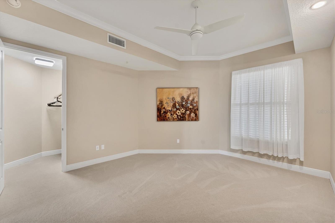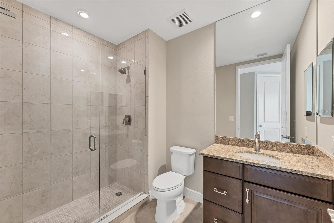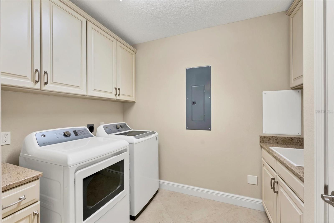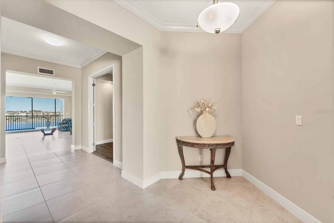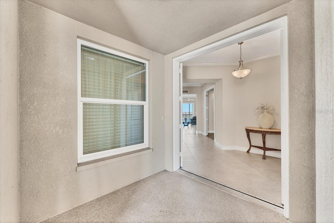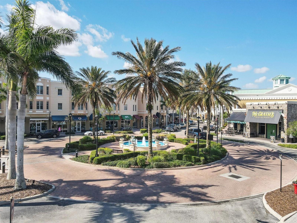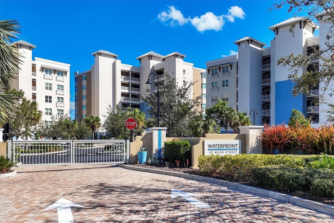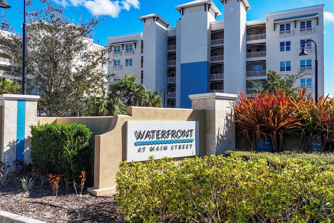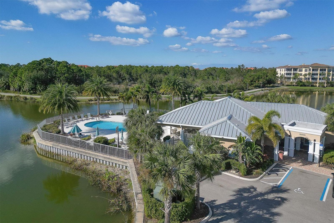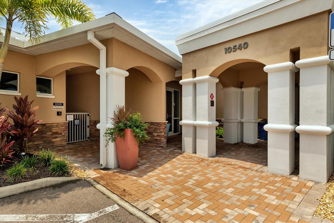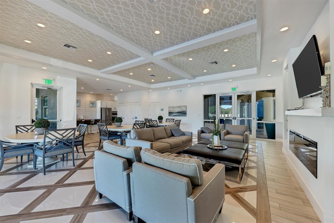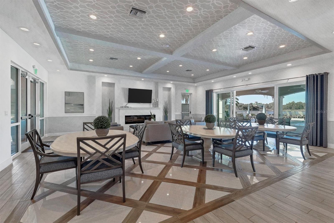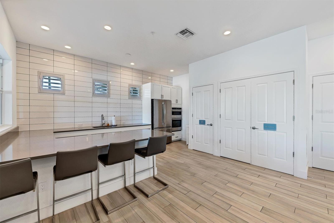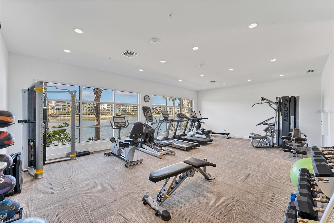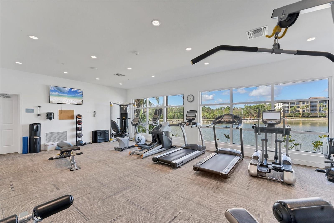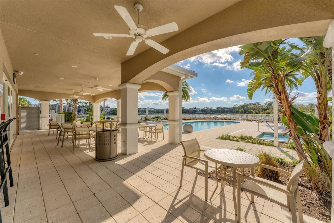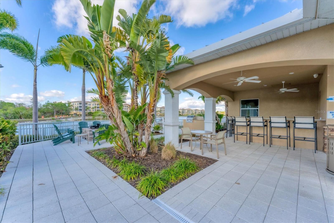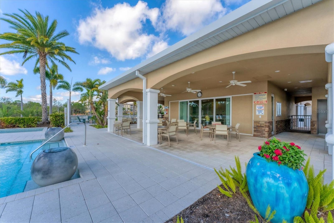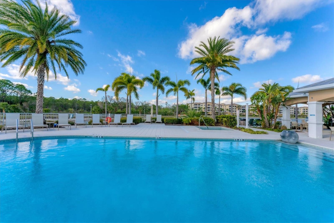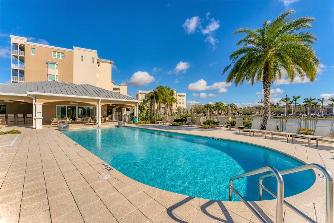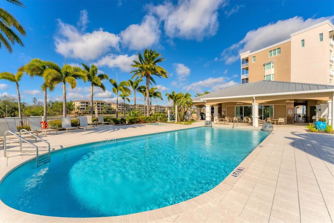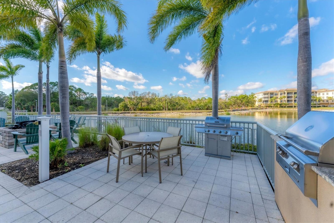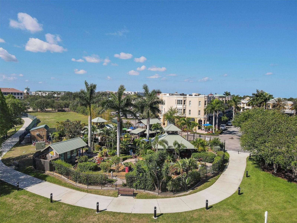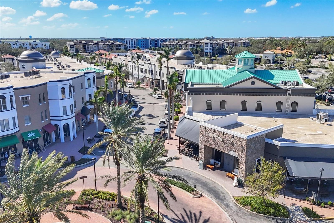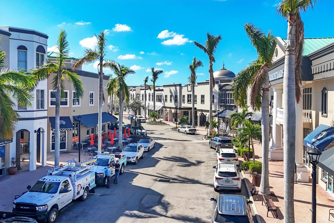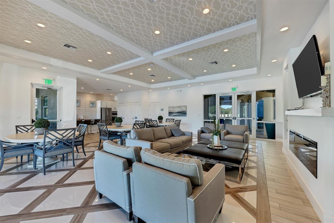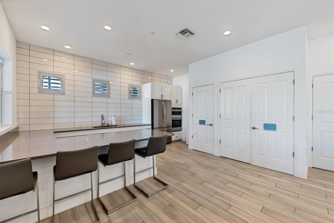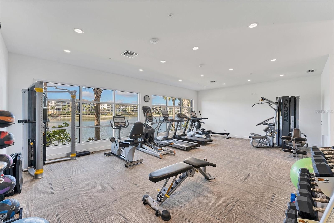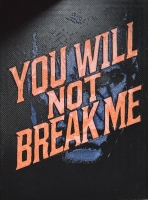PRICED AT ONLY: $1,295,000
Address: 10520 Boardwalk Loop 503, BRADENTON, FL 34202
Description
Seller Says Sell Luxury Lifestyle Awaits! This condo offers the space of a single family home, with over 2,600 sq ft of living area. Enjoy spectacular views of the lake and golf course, accompanied by the serene sounds of birds and local wildlife.
The community offers a variety of activities: go kayaking, grill at the clubhouse, swim in the Olympic size pool, unwind in the hot tub, or work out at the gym while taking in the lake view.
Love to travel? Simply lock your condo and leave with peace of mindno maintenance worries. Plus, this is one of the safest places to be during hurricane season. If youre looking for a home where you can step out of your door and walk to the heart of Lakewood Ranch, this luxury condo offers the perfect lifestyle. Everything you need is within walking or biking distance, providing convenience and an exceptional living experience.
The community features a lap pool overlooking the lake, where you can swim or relax in a peaceful setting surrounded by nature. A well equipped fitness center with large windows offers a variety of workout machines and beautiful views of the water.
For those who enjoy entertaining, the outdoor cookout area is perfect for hosting family and friends. A comfortable lounge area provides a quiet retreat to read, relax, or enjoy a conversation.
Parking is plentiful, even for those with multiple vehicles, and an additional storage unit adds convenience. The common areas, designed by a talented interior designer, create a welcoming and sophisticated atmosphere.
A private elevator takes you to the fifth floor, where your new home awaits. The moment you walk in, youll be captivated by the stunning views. The spacious lanai offers room for lounge seating, a dining table, and any other furnishings you desire, making it a perfect space to unwind.
The open concept kitchen with a breakfast bar flows into the generous living area, creating a warm and inviting space. The primary suite features two walk in closets and an en suite bath designed for both comfort and elegance.
This residence truly feels like home. Schedule a visit and see for yourselfyou wont be disappointed.
Property Location and Similar Properties
Payment Calculator
- Principal & Interest -
- Property Tax $
- Home Insurance $
- HOA Fees $
- Monthly -
For a Fast & FREE Mortgage Pre-Approval Apply Now
Apply Now
 Apply Now
Apply Now- MLS#: A4644128 ( Residential )
- Street Address: 10520 Boardwalk Loop 503
- Viewed: 94
- Price: $1,295,000
- Price sqft: $430
- Waterfront: Yes
- Wateraccess: Yes
- Waterfront Type: Lake Front
- Year Built: 2018
- Bldg sqft: 3011
- Bedrooms: 3
- Total Baths: 3
- Full Baths: 3
- Garage / Parking Spaces: 2
- Days On Market: 259
- Additional Information
- Geolocation: 27.3969 / -82.4344
- County: MANATEE
- City: BRADENTON
- Zipcode: 34202
- Subdivision: Waterfront At Main Street Ph 2
- Building: Waterfront At Main Street Ph 2
- Provided by: KW SUNCOAST
- Contact: Marina Solo, PA
- 941-792-2000

- DMCA Notice
Features
Building and Construction
- Covered Spaces: 0.00
- Exterior Features: Balcony
- Flooring: Carpet, Tile
- Living Area: 2607.00
- Other Structures: Storage
- Roof: Built-Up
Garage and Parking
- Garage Spaces: 2.00
- Open Parking Spaces: 0.00
- Parking Features: Assigned, Common, Covered, Deeded, Ground Level, Guest, Open, Reserved, Basement
Eco-Communities
- Pool Features: In Ground
- Water Source: Public
Utilities
- Carport Spaces: 0.00
- Cooling: Central Air, Zoned
- Heating: Central
- Pets Allowed: Yes
- Sewer: Public Sewer
- Utilities: Cable Connected, Electricity Connected, Public, Water Connected
Finance and Tax Information
- Home Owners Association Fee Includes: Common Area Taxes, Pool, Escrow Reserves Fund, Maintenance Structure, Maintenance Grounds, Recreational Facilities, Sewer, Trash, Water
- Home Owners Association Fee: 0.00
- Insurance Expense: 0.00
- Net Operating Income: 0.00
- Other Expense: 0.00
- Tax Year: 2025
Other Features
- Appliances: Built-In Oven, Cooktop, Dishwasher, Dryer, Electric Water Heater, Microwave, Refrigerator, Washer, Wine Refrigerator
- Association Name: Jami J Herter
- Association Phone: 863-247-2854
- Country: US
- Interior Features: Ceiling Fans(s), Crown Molding, High Ceilings, Open Floorplan, Primary Bedroom Main Floor, Split Bedroom, Stone Counters, Thermostat
- Legal Description: UNIT 2-503, BLDG 2 WATERFRONT AT MAIN STREET PH 2; TOGETHER WITH PARKING SPACE 8 & 9 & STORAGE LOCKER 4. PI #5886.1790/9
- Levels: One
- Area Major: 34202 - Bradenton/Lakewood Ranch/Lakewood Rch
- Occupant Type: Vacant
- Parcel Number: 588617909
- Style: Elevated
- Unit Number: 503
- View: Golf Course, Water
- Views: 94
- Zoning Code: PD-MU
Nearby Subdivisions
Contact Info
- The Real Estate Professional You Deserve
- Mobile: 904.248.9848
- phoenixwade@gmail.com
