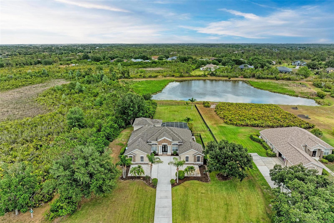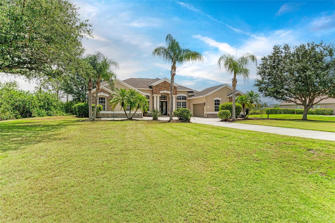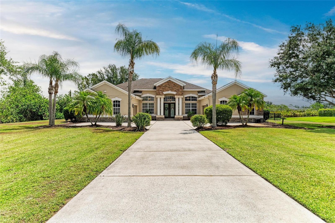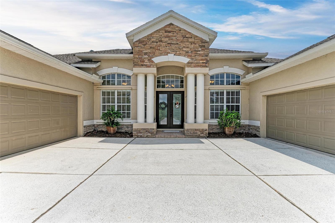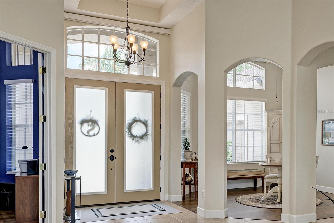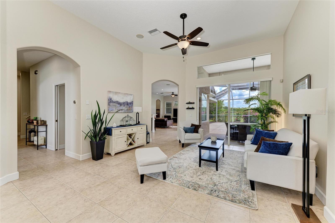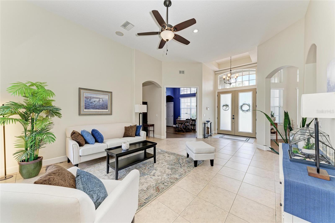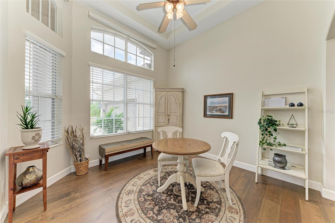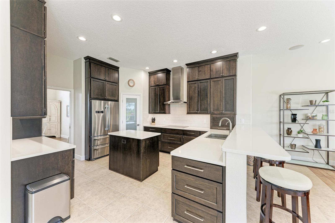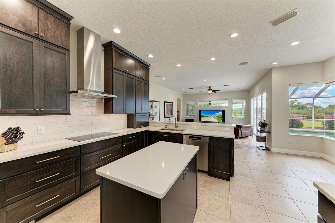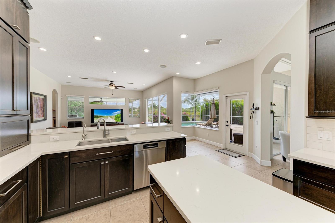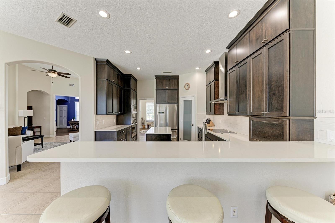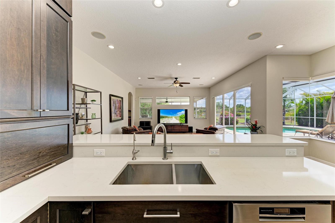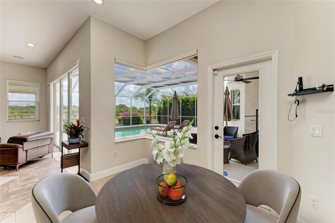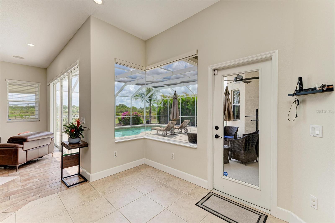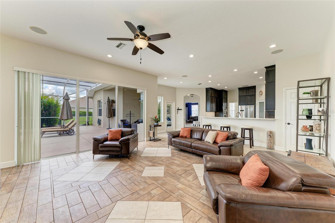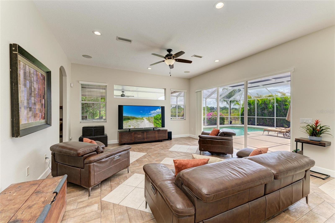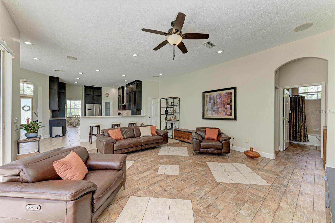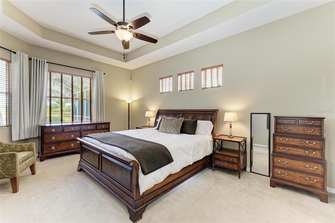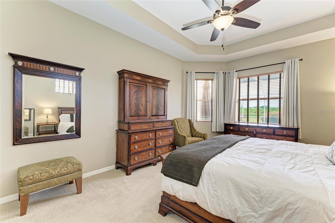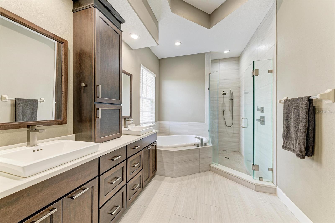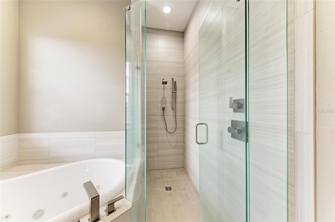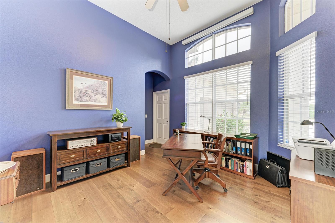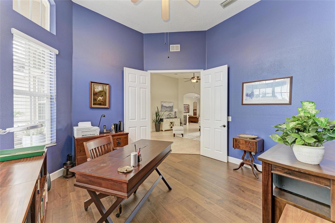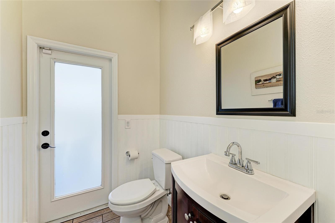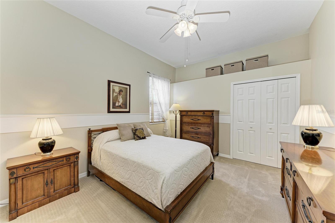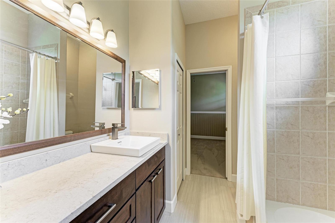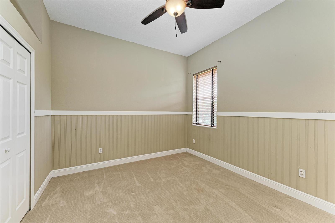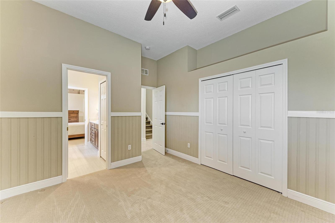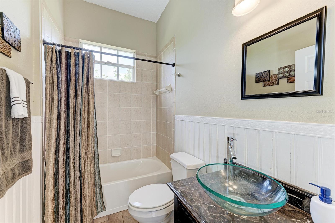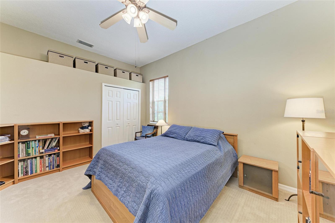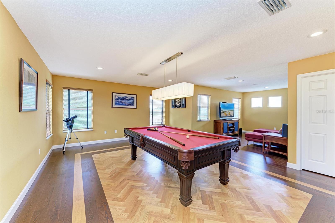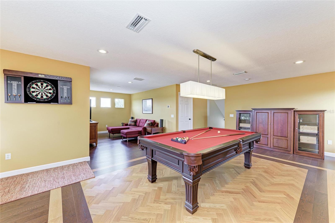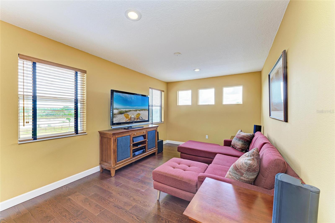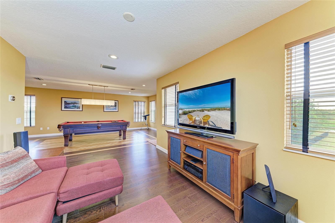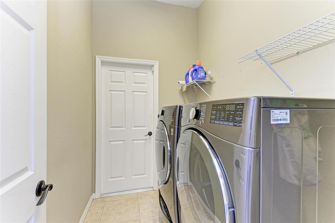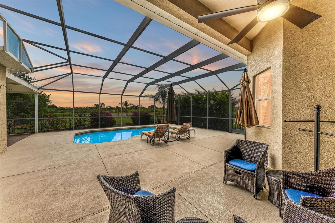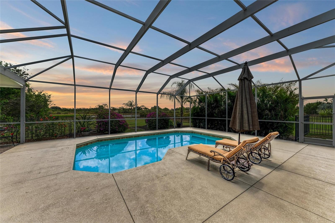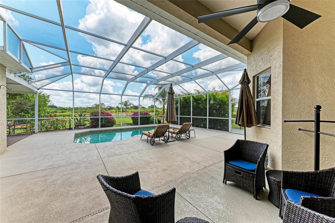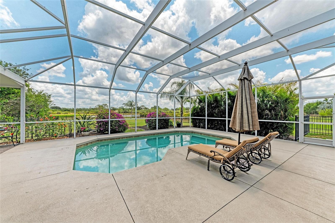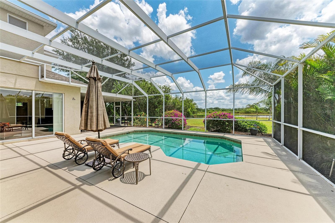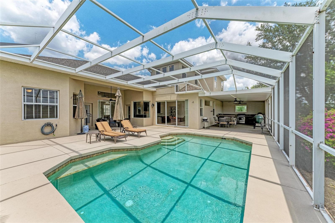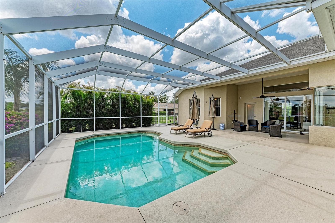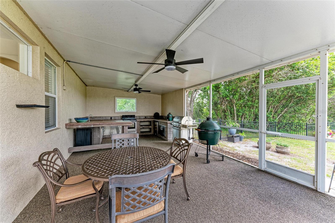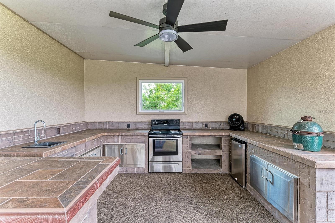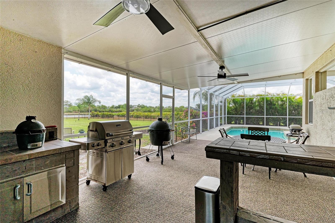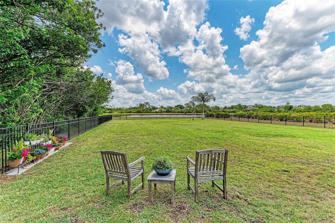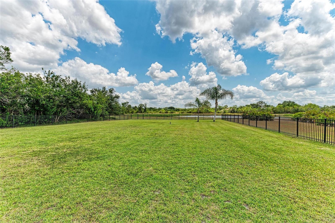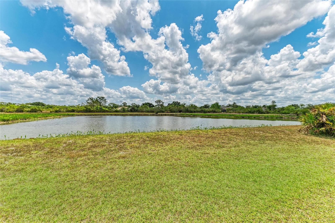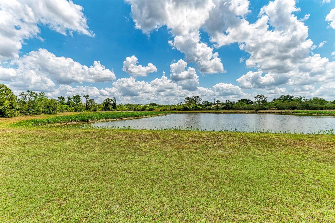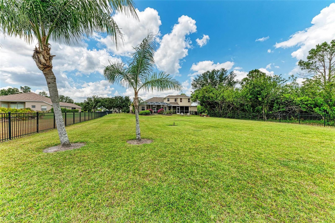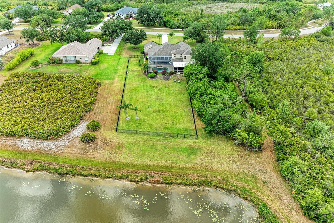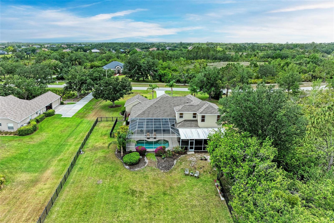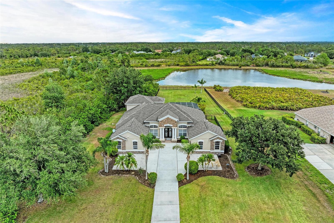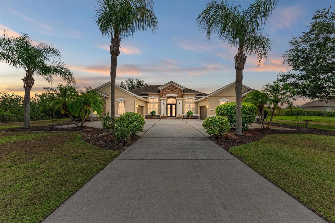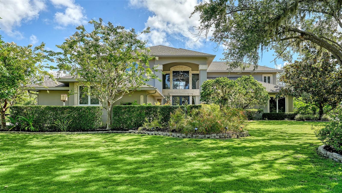PRICED AT ONLY: $1,120,000
Address: 8103 Snowy Egret Place, BRADENTON, FL 34202
Description
This stunning home in Preserve at Panther Ridge offers 4 bedrooms, 3.5 bathrooms, a dedicated office, bonus room upstairs, and a 4 car garage. Enter through double glass doors into a spacious interior with soaring ceilings.
The dining room has elegant columns and tray ceilings, and a living room with picturesque views of the pool, backyard, and pond.
The remodeled kitchen features quartz countertops, soft close cabinets and drawers, extra storage, under cabinet lighting, a vent hood, and top of the line Bosch appliancesideal for a chefs dream.
The spacious primary suite overlooks the backyard and boasts tray ceilings. The en suite bathroom has been upgraded with quartz counters, high end cabinetry, new tile, a jet bathtub, and a walk in shower. The split floor plan offers privacy to the primary bedroom.
Additional 2 bedrooms share Jack & Jill bath with high end finishes and quartz counters, along with a fourth bedroom and bathroom, perfect for guestsfeaturing a stunning glass sink.
This home also features convenient half bath that serves guests and pool visitors.
A private office with large windows provides a perfect workspace.
The gem of this home is the bonus room upstairs; this room features engineered hardwood designed floors and great views. If you are a pool player, the beautiful table can stay. This room also has a sitting area.
The backyard feels like a resort, with a large pool, full outdoor kitchen, and expansive covered areas, all overlooking a fenced yard and pond. The home sits on a pristine lot with a preserve on one side for added privacy and a picturesque pond in the back.
Recent upgrades include a new roof with a GAF 25 year warranty (2019), a 2019 tankless water heater, LG washer and dryer (2019), pool heater (2020), pool cage screen (2021), exterior house paint (2023), and a new pool pump (2023).
Living in Preserve at Panther Ridge offers an active community lifestyle with scenic trails, parks, playgrounds, tennis, and basketball courts. Conveniently located near Waterside, Lakewood Ranch Main Street, and UTC Mall, with easy access to shopping, dining, and entertainment.
Property Location and Similar Properties
Payment Calculator
- Principal & Interest -
- Property Tax $
- Home Insurance $
- HOA Fees $
- Monthly -
For a Fast & FREE Mortgage Pre-Approval Apply Now
Apply Now
 Apply Now
Apply Now- MLS#: A4651582 ( Residential )
- Street Address: 8103 Snowy Egret Place
- Viewed: 119
- Price: $1,120,000
- Price sqft: $220
- Waterfront: Yes
- Wateraccess: Yes
- Waterfront Type: Pond
- Year Built: 2003
- Bldg sqft: 5088
- Bedrooms: 4
- Total Baths: 4
- Full Baths: 3
- 1/2 Baths: 1
- Garage / Parking Spaces: 4
- Days On Market: 181
- Acreage: 1.12 acres
- Additional Information
- Geolocation: 27.3949 / -82.3055
- County: MANATEE
- City: BRADENTON
- Zipcode: 34202
- Subdivision: Preserve At Panther Ridge Ph I
- Elementary School: Robert E Willis Elementary
- Middle School: Nolan Middle
- High School: Lakewood Ranch High
- Provided by: RE/MAX ALLIANCE GROUP
- Contact: Lily Behrends
- 941-360-7777

- DMCA Notice
Features
Building and Construction
- Covered Spaces: 0.00
- Exterior Features: Dog Run, Garden, Outdoor Kitchen, Private Mailbox, Sidewalk, Sliding Doors
- Fencing: Fenced
- Flooring: Carpet, Hardwood, Tile, Wood
- Living Area: 3467.00
- Other Structures: Outdoor Kitchen
- Roof: Shingle
Land Information
- Lot Features: In County, Oversized Lot, Private, Sidewalk, Paved
School Information
- High School: Lakewood Ranch High
- Middle School: Nolan Middle
- School Elementary: Robert E Willis Elementary
Garage and Parking
- Garage Spaces: 4.00
- Open Parking Spaces: 0.00
- Parking Features: Driveway, Garage Door Opener, Parking Pad, Garage
Eco-Communities
- Pool Features: Chlorine Free, Gunite, Heated, In Ground, Salt Water, Screen Enclosure, Self Cleaning
- Water Source: Well
Utilities
- Carport Spaces: 0.00
- Cooling: Central Air
- Heating: Central, Electric
- Pets Allowed: Yes
- Sewer: Septic Tank
- Utilities: Cable Connected, Electricity Connected, Phone Available, Sprinkler Well, Underground Utilities
Amenities
- Association Amenities: Park, Playground, Tennis Court(s), Trail(s)
Finance and Tax Information
- Home Owners Association Fee Includes: Cable TV, Internet
- Home Owners Association Fee: 766.00
- Insurance Expense: 0.00
- Net Operating Income: 0.00
- Other Expense: 0.00
- Tax Year: 2024
Other Features
- Appliances: Built-In Oven, Cooktop, Dishwasher, Disposal, Dryer, Electric Water Heater, Ice Maker, Microwave, Range Hood, Refrigerator, Tankless Water Heater, Washer, Water Filtration System, Water Purifier, Water Softener
- Association Name: Julie Conway
- Association Phone: 941.758.9454
- Country: US
- Interior Features: Ceiling Fans(s), Chair Rail, Crown Molding, Eat-in Kitchen, High Ceilings, Kitchen/Family Room Combo, L Dining, Open Floorplan, Primary Bedroom Main Floor, Solid Wood Cabinets, Split Bedroom, Stone Counters, Thermostat, Tray Ceiling(s), Walk-In Closet(s), Window Treatments
- Legal Description: LOT 440 PRESERVE AT PANTHER RIDGE PHASE IV PI#3321.2050/9
- Levels: Two
- Area Major: 34202 - Bradenton/Lakewood Ranch/Lakewood Rch
- Occupant Type: Owner
- Parcel Number: 332120509
- View: Trees/Woods, Water
- Views: 119
- Zoning Code: PDA
Nearby Subdivisions
0587600 River Club South Subph
Braden Woods Ph I
Braden Woods Ph Iii
Braden Woods Ph Vi
Concession Ph I
Concession Ph Ii Blk B Ph Iii
Country Club East At Lakewd Rn
Country Club East At Lakewood
Del Webb
Del Webb At Lakewood Ranch
Del Webb Ph Ib Subphases D F
Del Webb Ph Ii Subphases 2a 2b
Del Webb Ph Iii Subph 3a 3b 3
Del Webb Ph Iv Subph 4a 4b
Del Webb Ph V Sph D
Del Webb Ph V Subph 5a 5b 5c
Foxwood At Panther Ridge
Isles At Lakewood Ranch
Isles At Lakewood Ranch Ph Ia
Isles At Lakewood Ranch Ph Ii
Isles At Lakewood Ranch Ph Iii
Isles At Lakewood Ranch Ph Iv
Lake Club Ph I
Lake Club Ph Iv Subph B2 Aka G
Lakewood Ranch Country Club Vi
Not Applicable
Oakbrooke I At River Club Nort
Oakbrooke Ii At River Club Nor
Palmbrooke At River Club North
Panther Ridge
Pomello City Central
Preserve At Panther Ridge
Preserve At Panther Ridge Ph I
Preserve At Panther Ridge Ph V
River Club
River Club North
River Club North Lts 113147
River Club North Lts 185
River Club South Subphase I
River Club South Subphase Ii
River Club South Subphase Iii
River Club South Subphase Iv
River Club South Subphase Vb1
River Club South Subphase Vb3
The Concession
Waterbury Park At Lakewood Ran
Similar Properties
Contact Info
- The Real Estate Professional You Deserve
- Mobile: 904.248.9848
- phoenixwade@gmail.com
