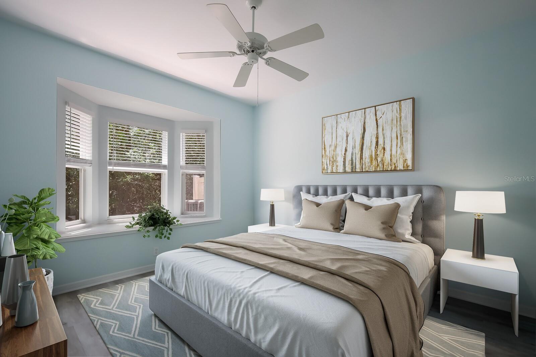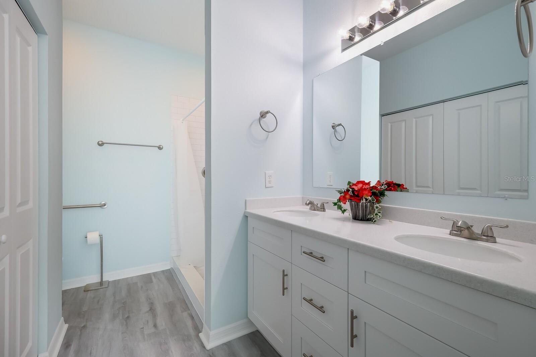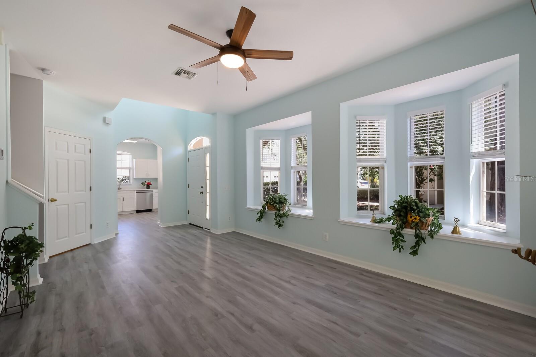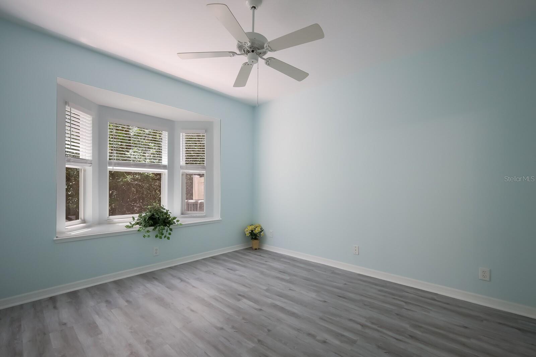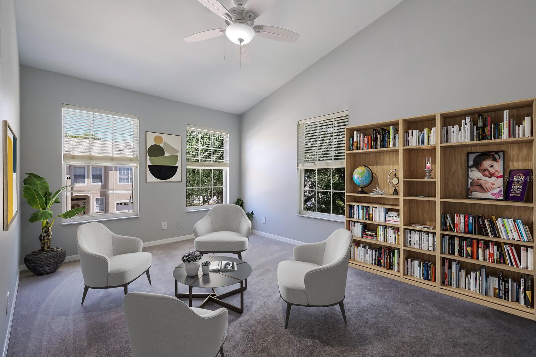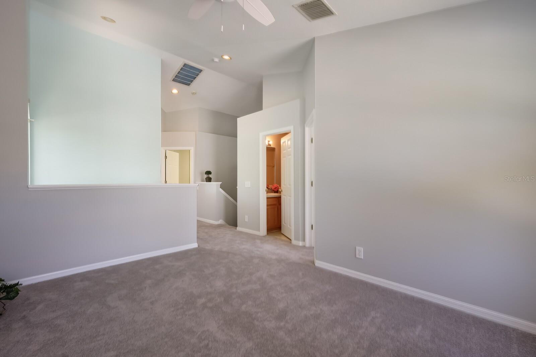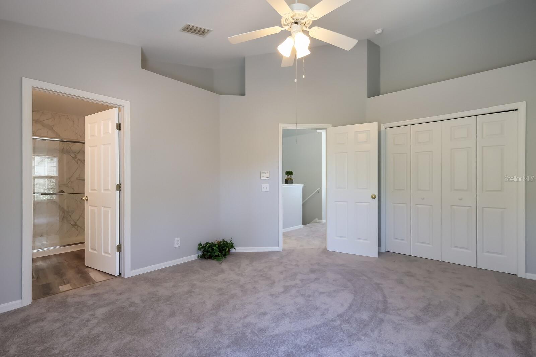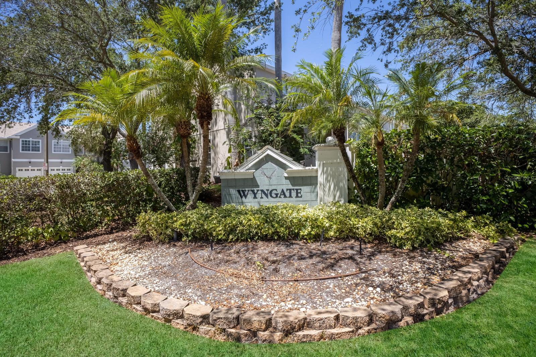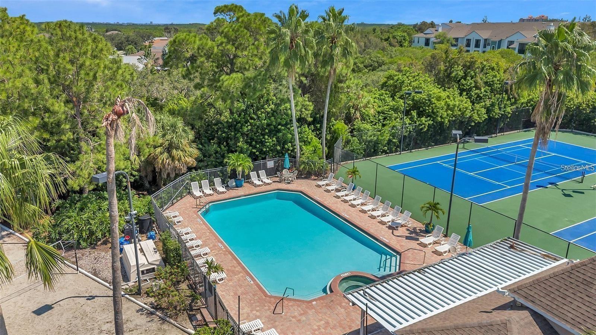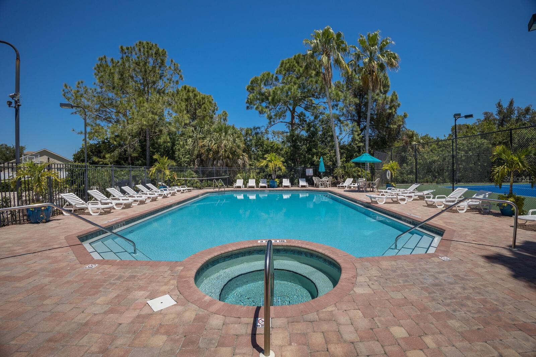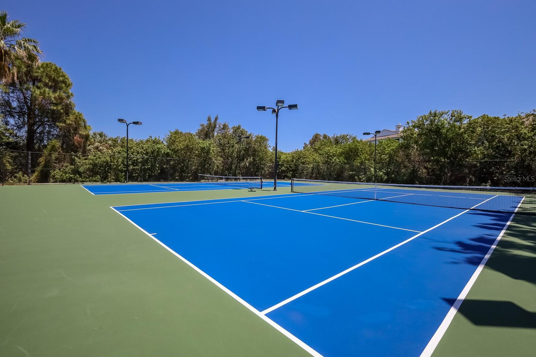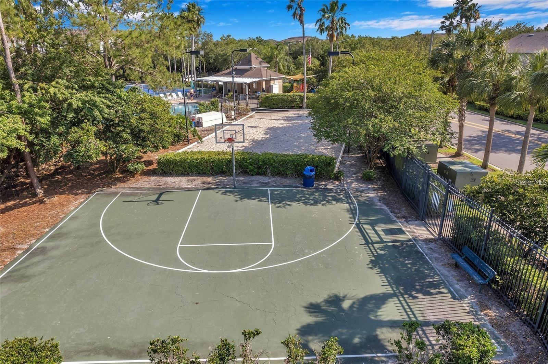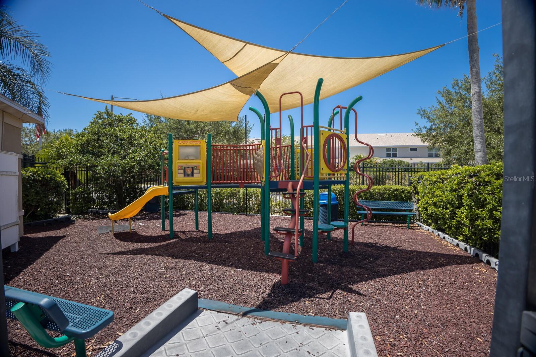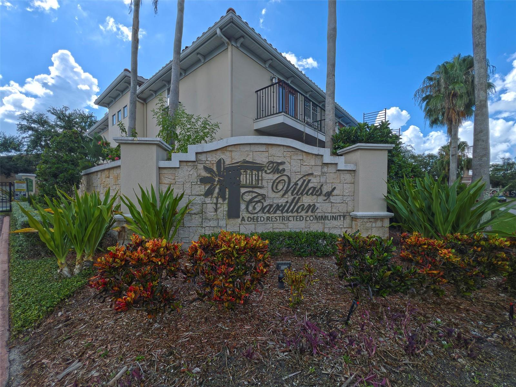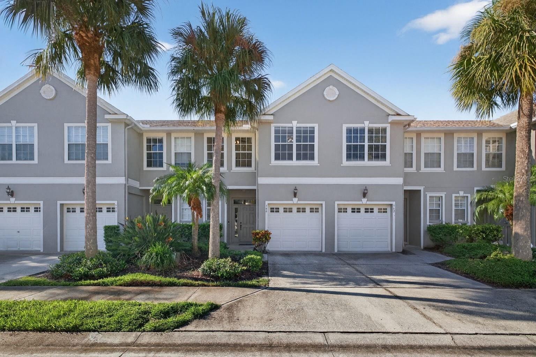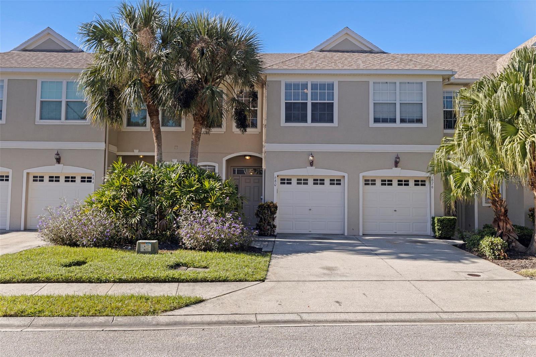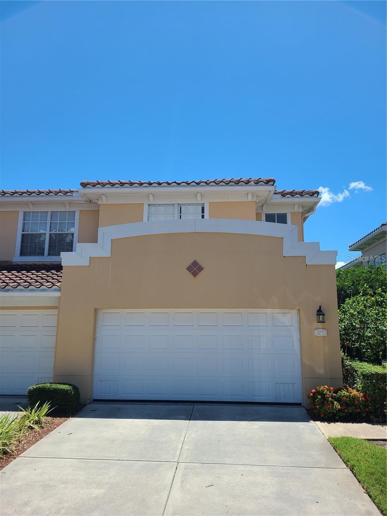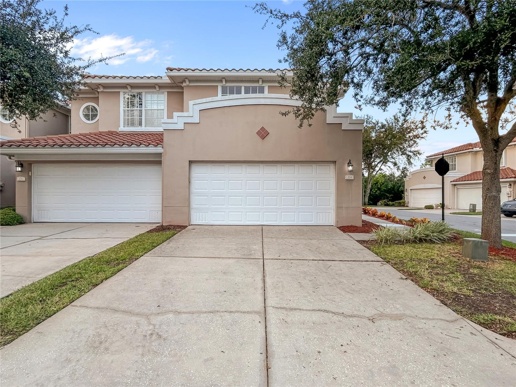PRICED AT ONLY: $392,498
Address: 656 Vallance Way Ne, ST PETERSBURG, FL 33716
Description
One or more photo(s) has been virtually staged. NEW! New! New! Flooring, kitchen, 3 Full bathrooms family room. This Renovated Townhome has the largest floor plan end unit with side entry front door, the most desirable access in the neighborhood. This unique and prized location at Wyngate Townhomes in Brighton Bay right off of Gandy Blvd with convenient access to Saint Petersburg, Tampa and Clearwater is now available. Inside you will find an open floor plan which features a living room/ dining room/ and UPGRADED kitchen. The kitchen features large bay windows, stainless appliances, Coran countertops, and luxury vinyl flooring. Lanai has been enclosed with ceramic flooring and ceiling fan that could be space for a den or private office area. The Primary master suite downstairs with ensuite updated bath with walk in closet, dual sink vanity, UPDATED walk in shower plus a Bidet. A great space to entertain family, friends, and neighbors in the upstairs bonus room. Upstairs is the second suite with ensuite bath. Third bedroom shares a full bath with the bonus room. The laundry closet upstairs with a full sized washer and dryer. This lovely Townhome has a 1 car garage and an HVAC system NEW in 2022, and Roof replaced 2022. Recreational facilities at Wyngate townhomes are amazing, including Tennis, Pickleball, resort style pool, Basketball Court, Sand Volleyball, a great playground and beautifully maintained grounds $207 each month HOA Includes: Exterior maintenance, grounds maintenance, community amenities, and property management. Access to Tampa, Downtown St Pete, Tampa Airport, Carillon Executive center, is within a 15 minute drive. Close to Floridas most beautiful beaches, shopping, dining, entertainment and is conveniently right off the Gandy Bridge in St. Pete makes for an easy commute. Incredibly convenient to many activities. Call today to enjoy this beautiful home.
Property Location and Similar Properties
Payment Calculator
- Principal & Interest -
- Property Tax $
- Home Insurance $
- HOA Fees $
- Monthly -
For a Fast & FREE Mortgage Pre-Approval Apply Now
Apply Now
 Apply Now
Apply Now- MLS#: A4654196 ( Residential )
- Street Address: 656 Vallance Way Ne
- Viewed: 73
- Price: $392,498
- Price sqft: $215
- Waterfront: No
- Year Built: 2001
- Bldg sqft: 1826
- Bedrooms: 3
- Total Baths: 4
- Full Baths: 3
- 1/2 Baths: 1
- Garage / Parking Spaces: 1
- Days On Market: 153
- Additional Information
- Geolocation: 27.8738 / -82.6265
- County: PINELLAS
- City: ST PETERSBURG
- Zipcode: 33716
- Subdivision: Brighton Bay
- Provided by: GB INTERNATIONAL REALTY
- Contact: Gloria Brush
- 941-744-7772

- DMCA Notice
Features
Building and Construction
- Covered Spaces: 0.00
- Exterior Features: Private Mailbox, Sidewalk
- Flooring: Ceramic Tile, Luxury Vinyl
- Living Area: 1826.00
- Roof: Shingle
Garage and Parking
- Garage Spaces: 1.00
- Open Parking Spaces: 0.00
Eco-Communities
- Water Source: Public
Utilities
- Carport Spaces: 0.00
- Cooling: Central Air
- Heating: Central
- Pets Allowed: Yes
- Sewer: Public Sewer
- Utilities: Cable Available, Electricity Connected, Public, Sewer Connected
Amenities
- Association Amenities: Pool, Recreation Facilities, Spa/Hot Tub
Finance and Tax Information
- Home Owners Association Fee Includes: Pool, Maintenance Structure, Maintenance Grounds, Recreational Facilities
- Home Owners Association Fee: 207.58
- Insurance Expense: 0.00
- Net Operating Income: 0.00
- Other Expense: 0.00
- Tax Year: 2024
Other Features
- Appliances: Dishwasher, Dryer, Electric Water Heater, Microwave, Range, Refrigerator, Washer
- Association Name: Professional Bayway Management Doug Higley
- Association Phone: (727) 866-3115
- Country: US
- Furnished: Unfurnished
- Interior Features: Ceiling Fans(s), Primary Bedroom Main Floor, Vaulted Ceiling(s), Walk-In Closet(s)
- Legal Description: Brighton Bay Blk 6, Lot 3 Less W 112Ft
- Levels: Two
- Area Major: 33716 - St Pete
- Occupant Type: Vacant
- Parcel Number: 17-30-17-11403-006-0036
- Views: 73
Nearby Subdivisions
Similar Properties
Contact Info
- The Real Estate Professional You Deserve
- Mobile: 904.248.9848
- phoenixwade@gmail.com





