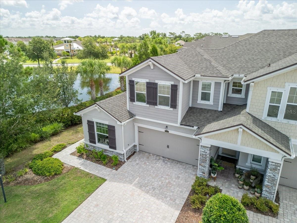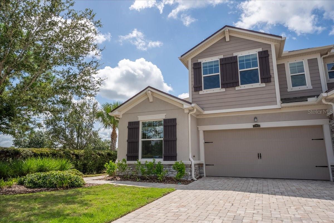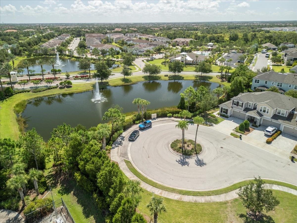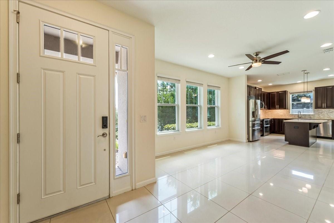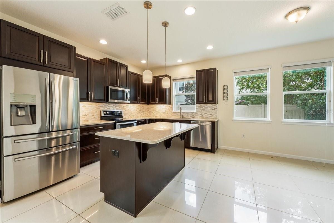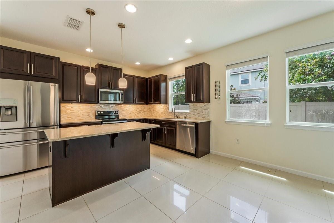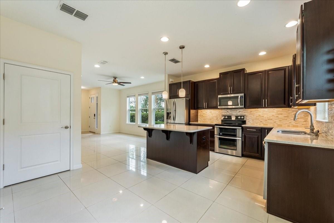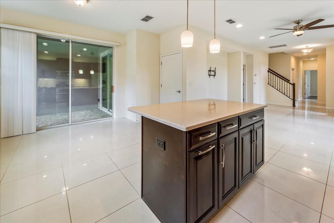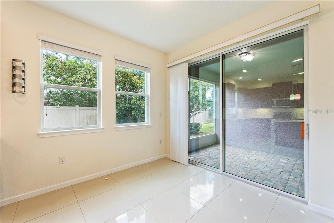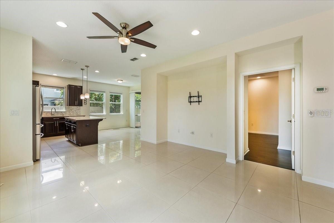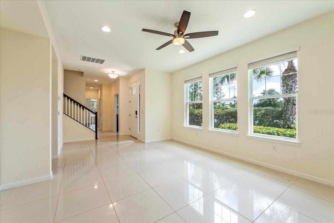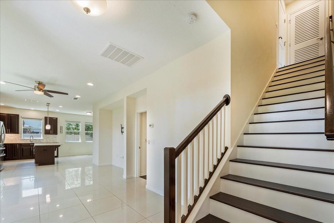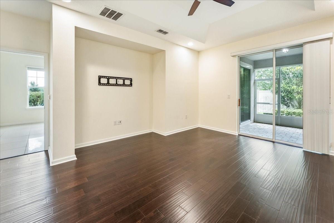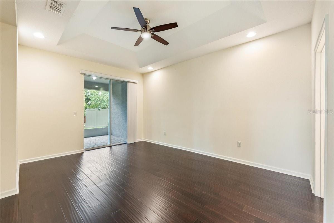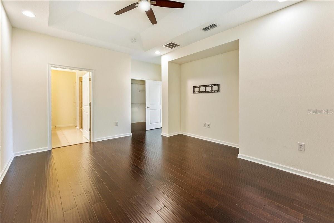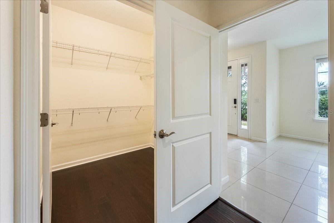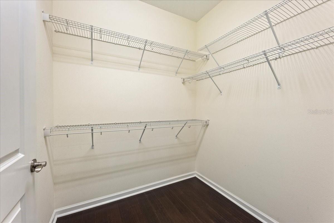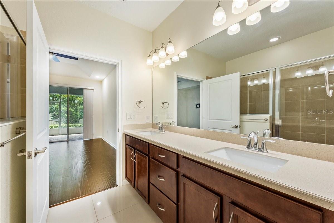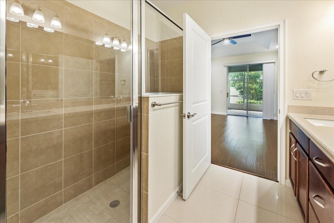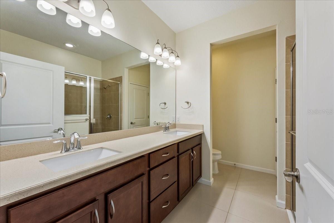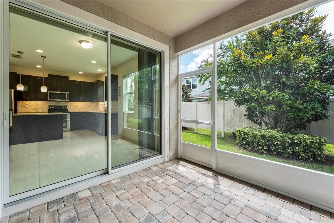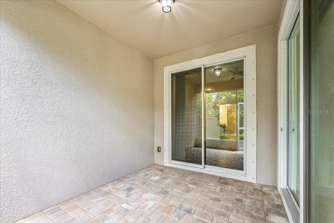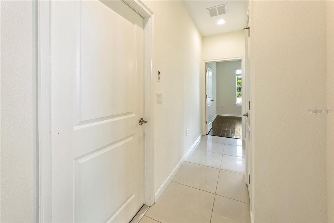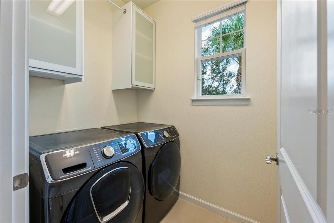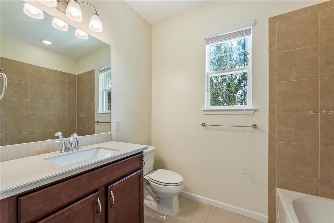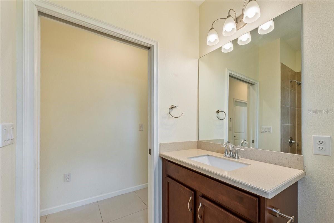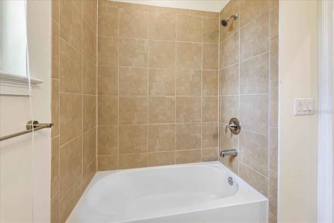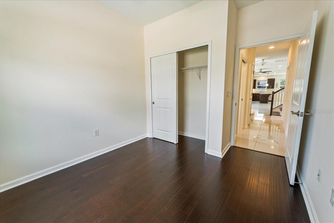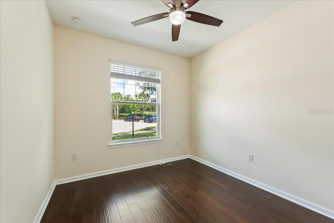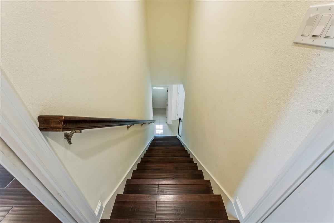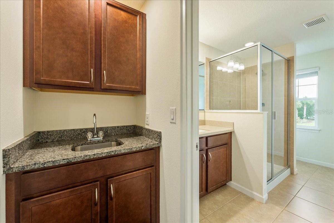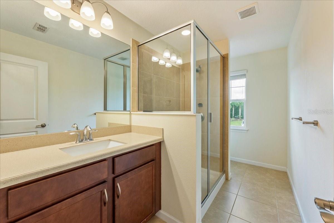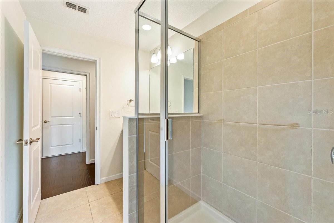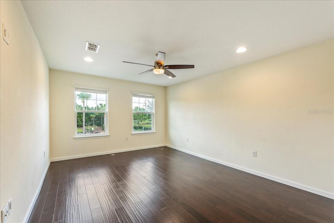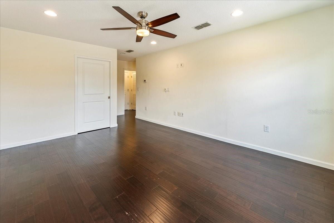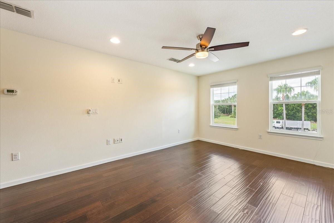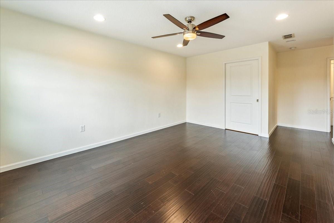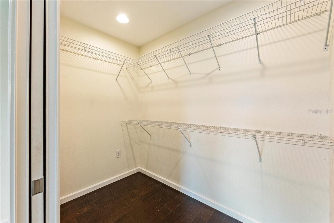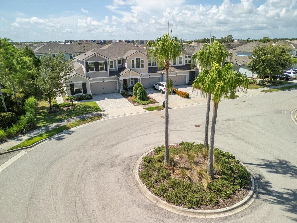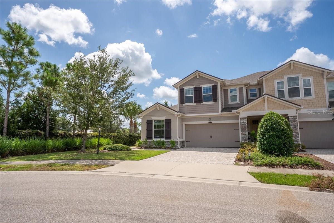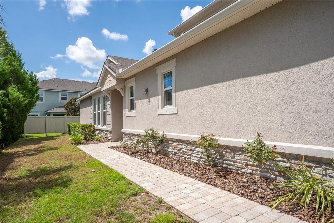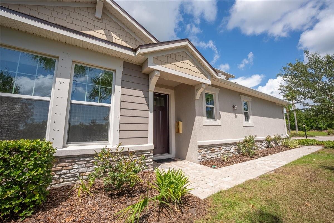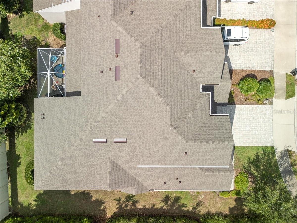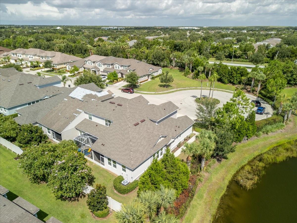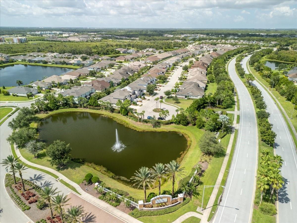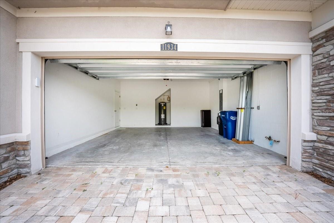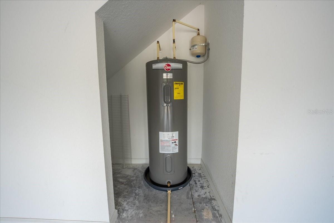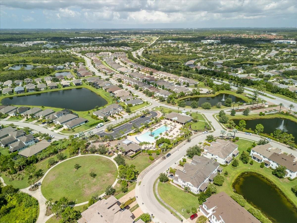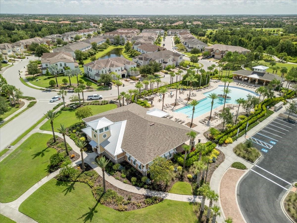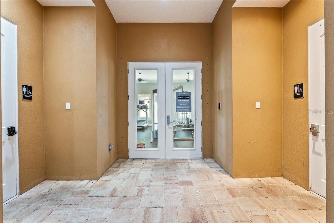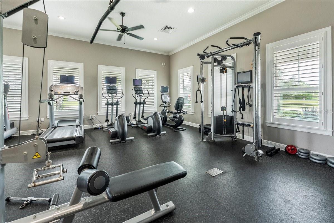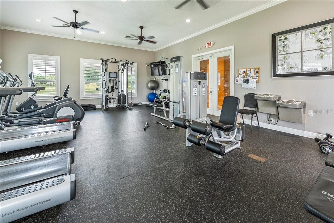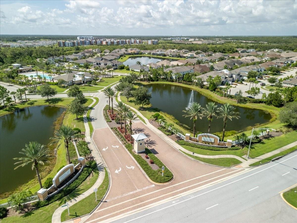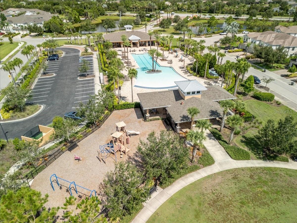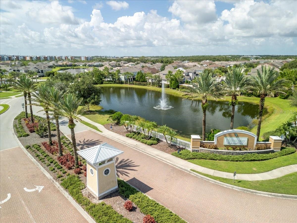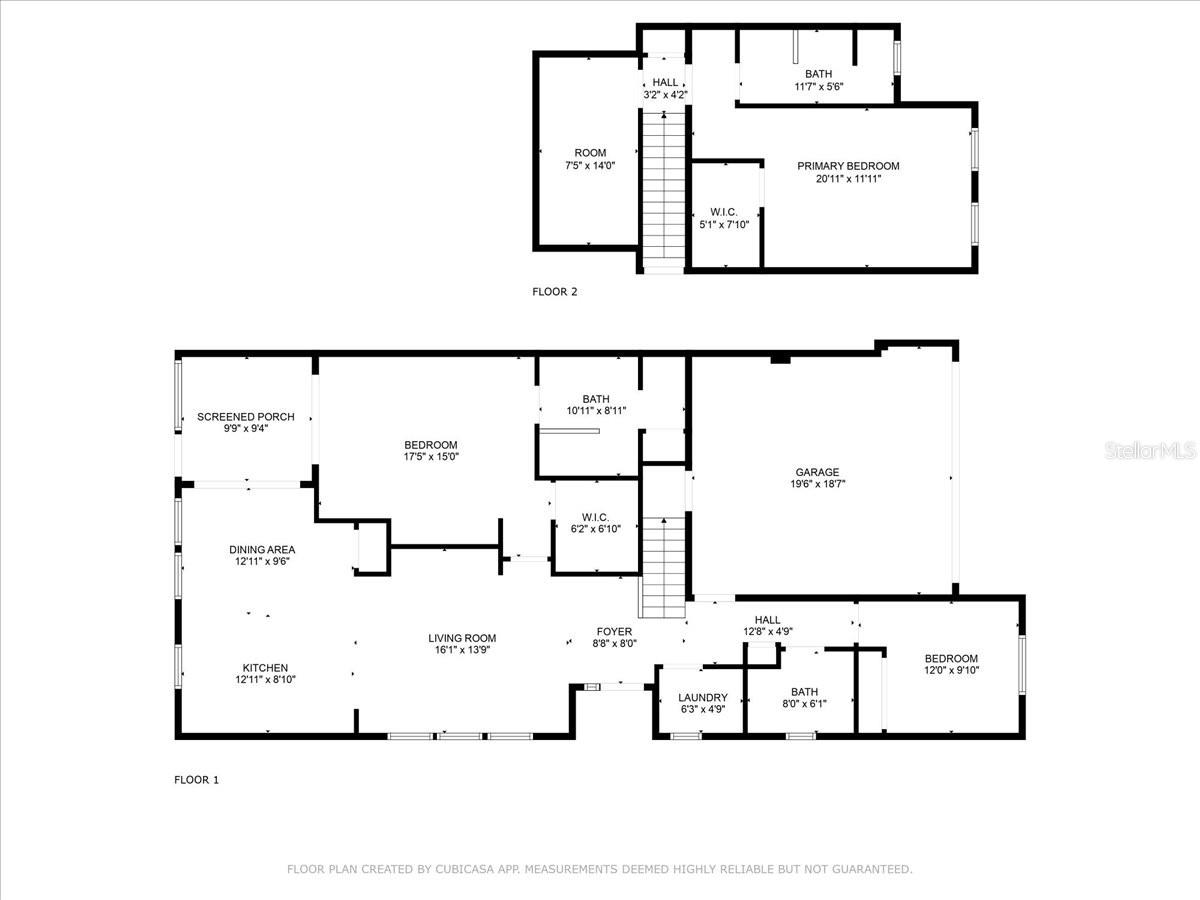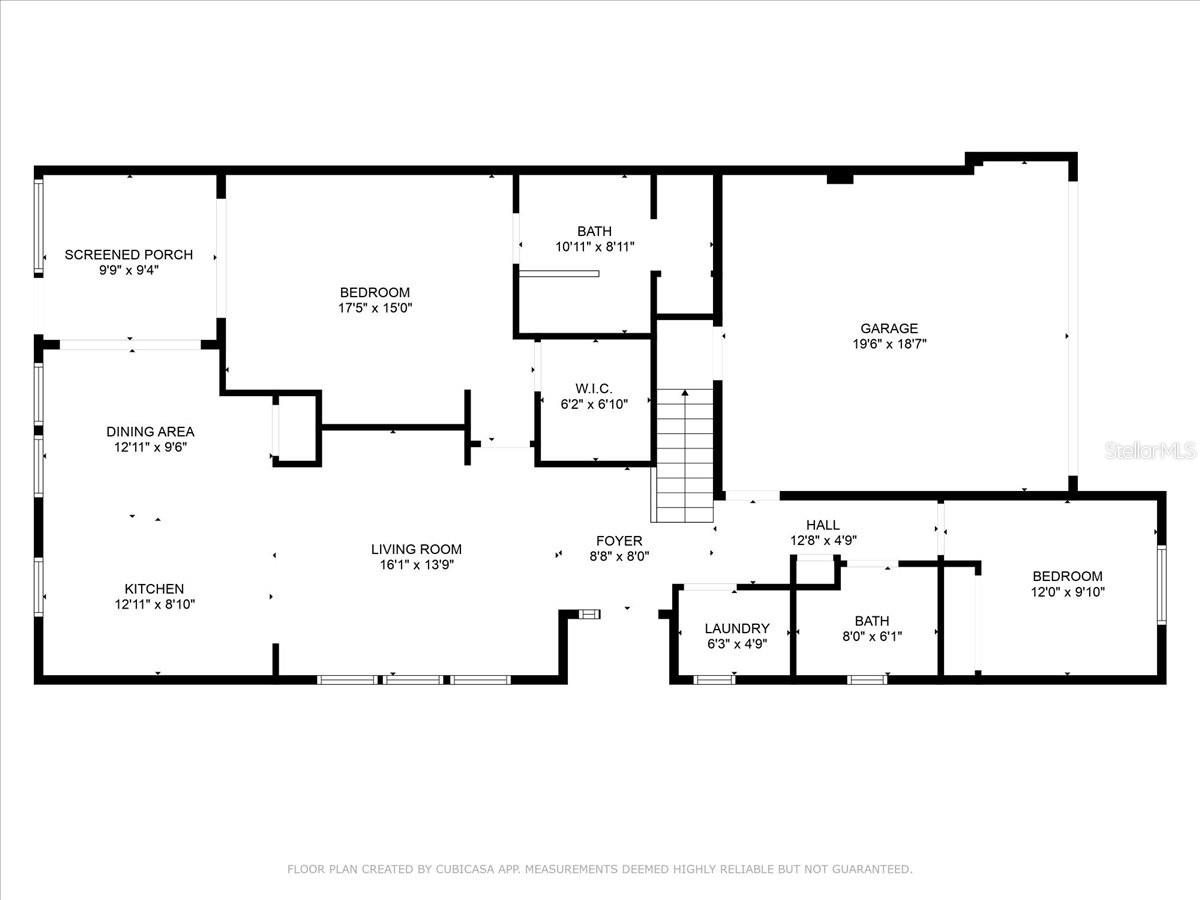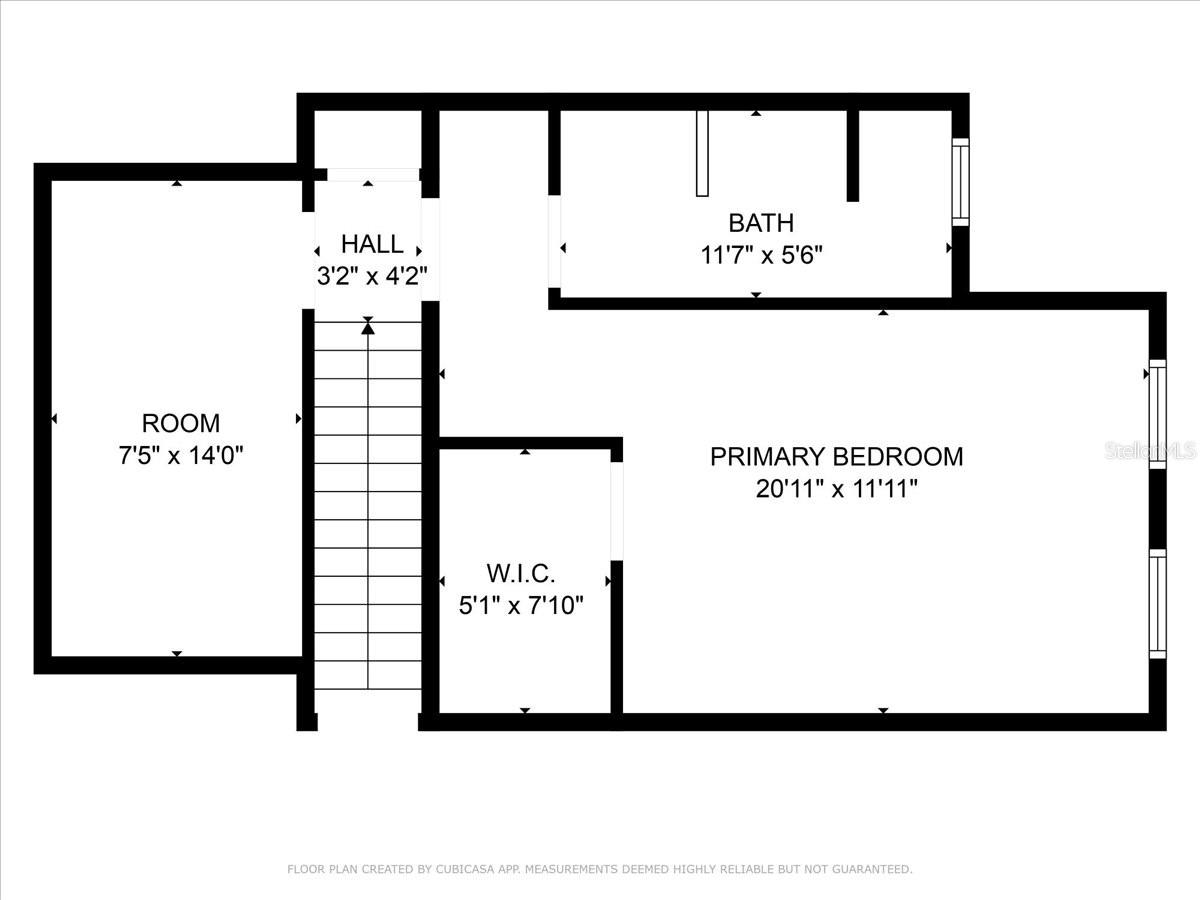PRICED AT ONLY: $399,900
Address: 11934 Meadowgate Place, BRADENTON, FL 34211
Description
LOCATION & PRIVACY! This beautiful end unit townhome in Harmony at Lakewood Ranch offers exceptional privacy, a tranquil pond view, and is ideally situated in a quiet cul de sac. Featuring 3 bedrooms and 3 full bathrooms, this home includes a converted loft guest suite complete with an en suite bath, wet bar, a spacious walk in closet, and a large second floor storage roomperfect for guests or multigenerational living.
The kitchen boasts soft close cabinets, under cabinet lighting, a kitchen island, pantry, and premium appliances in both the kitchen and laundry room. Additional highlights include no carpets (!!), tile and engineered hardwood floors, high ceilings, ceiling fans throughout, and a new roof for added peace of mind.
Enjoy the convenience of a 2 car garage and driveway, community sidewalks and walking trails, and resort style amenities including a clubhouse, fitness center, playground, and a newly renovated community pool.
Centrally located with easy access to SR 70, I 75, Lakewood Ranch Blvd, and minutes from top rated schools, LECOM, Main Street at Lakewood Ranch, and the lively Waterside district. Dont miss this opportunity to live or invest in the nations #1 multigenerational master planned community!
Property Location and Similar Properties
Payment Calculator
- Principal & Interest -
- Property Tax $
- Home Insurance $
- HOA Fees $
- Monthly -
For a Fast & FREE Mortgage Pre-Approval Apply Now
Apply Now
 Apply Now
Apply Now- MLS#: A4660460 ( Residential )
- Street Address: 11934 Meadowgate Place
- Viewed: 9
- Price: $399,900
- Price sqft: $166
- Waterfront: No
- Year Built: 2016
- Bldg sqft: 2411
- Bedrooms: 3
- Total Baths: 3
- Full Baths: 3
- Days On Market: 30
- Additional Information
- Geolocation: 27.4499 / -82.4227
- County: MANATEE
- City: BRADENTON
- Zipcode: 34211
- Subdivision: Harmony At Lakewood Ranch Ph I
- Elementary School: Gullett Elementary
- Middle School: Dr Mona Jain Middle
- High School: Lakewood Ranch High

- DMCA Notice
Features
Building and Construction
- Covered Spaces: 0.00
- Exterior Features: Garden, Hurricane Shutters, Rain Gutters, Sidewalk, Sliding Doors
- Flooring: Hardwood, Tile
- Living Area: 1758.00
- Roof: Shingle
Property Information
- Property Condition: Completed
Land Information
- Lot Features: Cul-De-Sac, Sidewalk
School Information
- High School: Lakewood Ranch High
- Middle School: Dr Mona Jain Middle
- School Elementary: Gullett Elementary
Garage and Parking
- Garage Spaces: 2.00
- Open Parking Spaces: 0.00
- Parking Features: Driveway, Garage Door Opener
Eco-Communities
- Water Source: Public
Utilities
- Carport Spaces: 0.00
- Cooling: Central Air
- Heating: Central
- Pets Allowed: Cats OK, Dogs OK
- Sewer: Public Sewer
- Utilities: Cable Connected, Electricity Connected, Fiber Optics, Sewer Connected, Underground Utilities, Water Connected
Amenities
- Association Amenities: Clubhouse, Fitness Center, Park, Playground, Pool, Trail(s)
Finance and Tax Information
- Home Owners Association Fee Includes: Pool, Maintenance Structure, Maintenance Grounds, Management
- Home Owners Association Fee: 322.00
- Insurance Expense: 0.00
- Net Operating Income: 0.00
- Other Expense: 0.00
- Tax Year: 2024
Other Features
- Appliances: Built-In Oven, Dishwasher, Disposal, Dryer, Electric Water Heater, Microwave, Refrigerator, Washer
- Association Name: KEN WARREN
- Association Phone: 941-251-3208
- Country: US
- Interior Features: Ceiling Fans(s), High Ceilings, In Wall Pest System, Open Floorplan, Primary Bedroom Main Floor, Solid Surface Counters, Solid Wood Cabinets, Thermostat, Walk-In Closet(s), Wet Bar, Window Treatments
- Legal Description: LOT 177 BLK G HARMONY AT LAKEWOOD RANCH PH I PI#5832.1985/9
- Levels: Two
- Area Major: 34211 - Bradenton/Lakewood Ranch Area
- Occupant Type: Vacant
- Parcel Number: 583219859
- View: Water
- Zoning Code: PDMU
Contact Info
- The Real Estate Professional You Deserve
- Mobile: 904.248.9848
- phoenixwade@gmail.com
