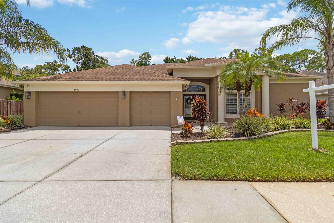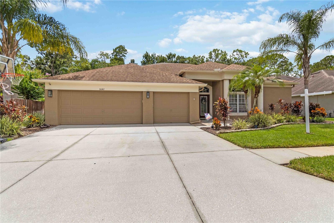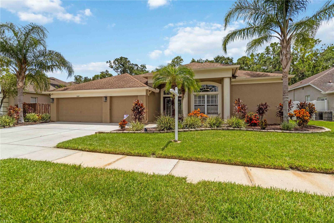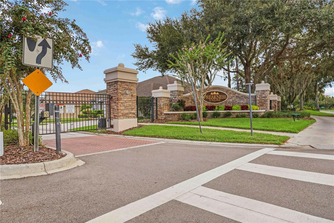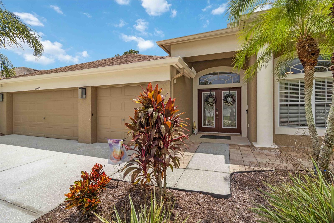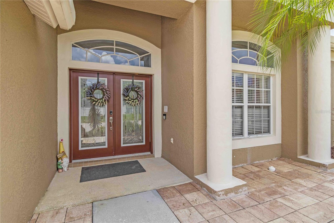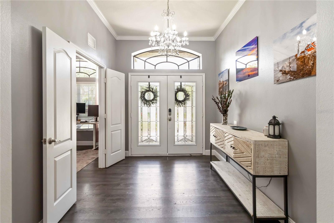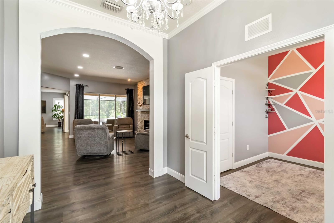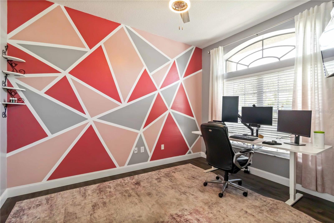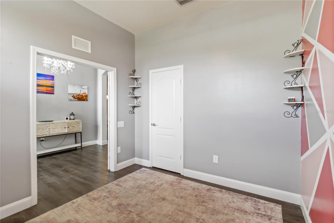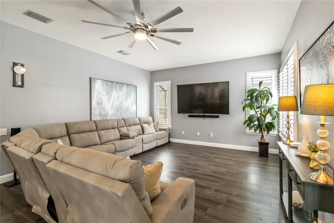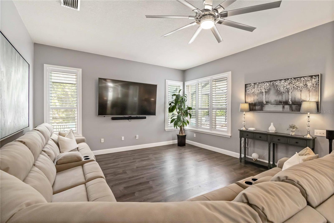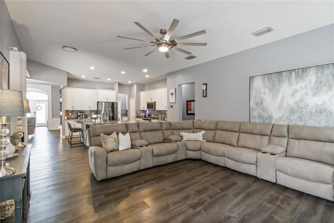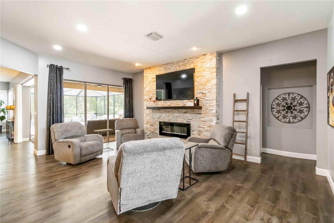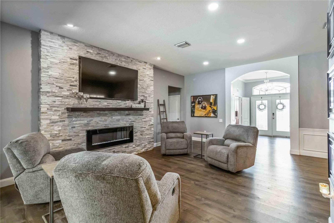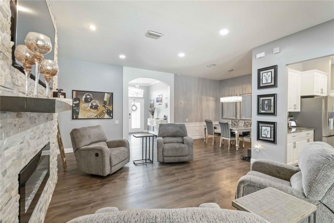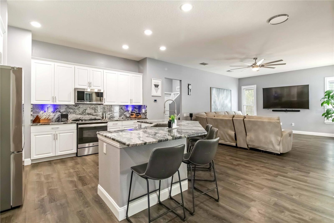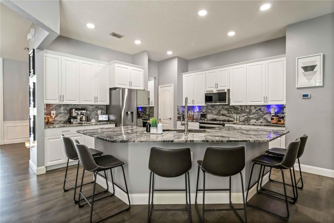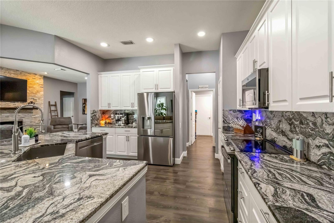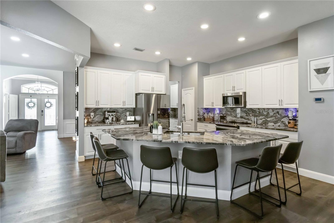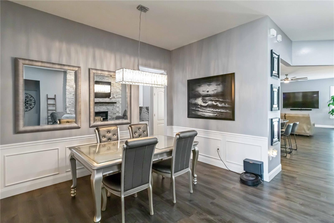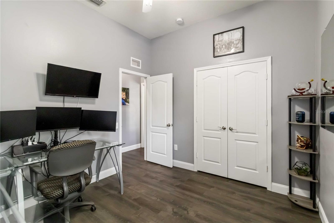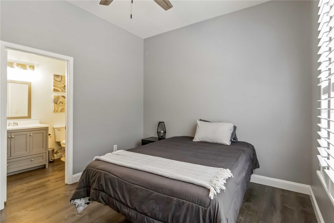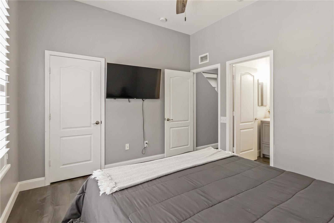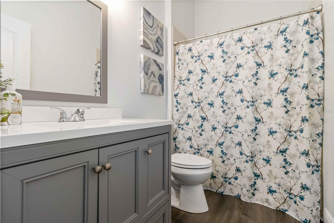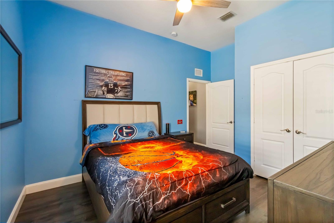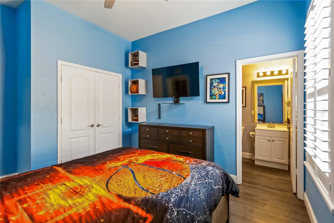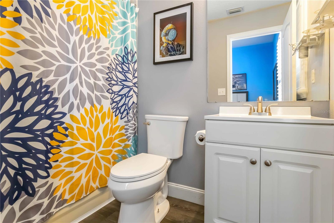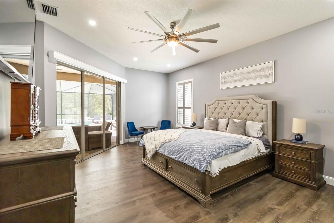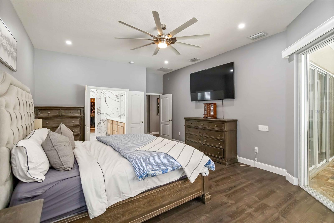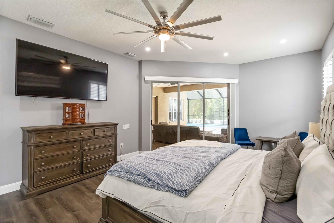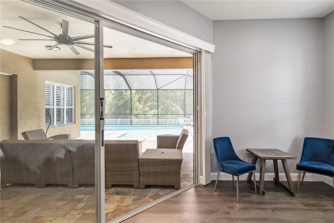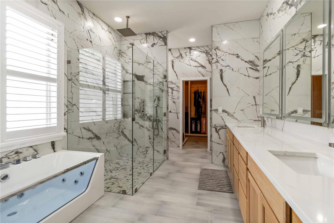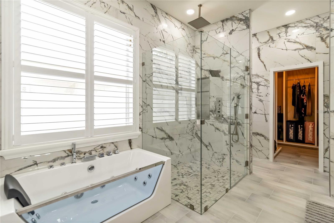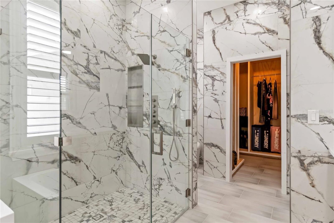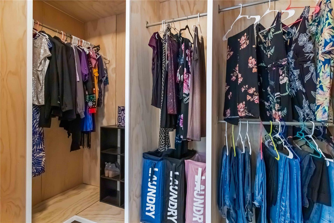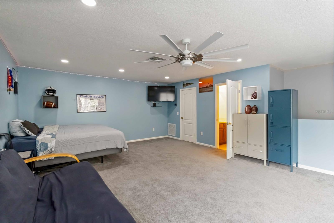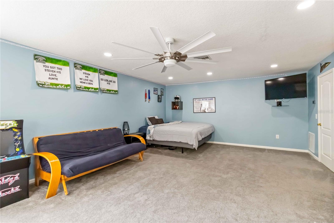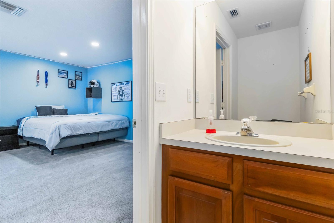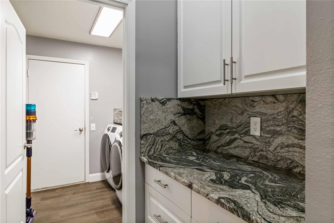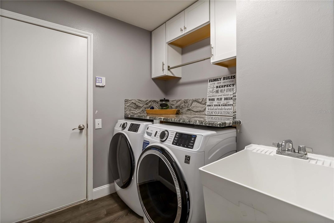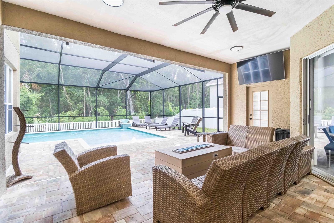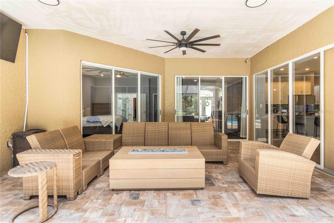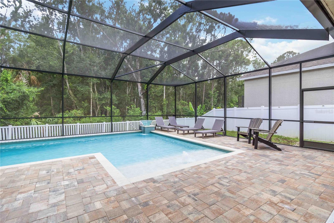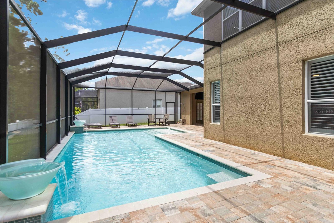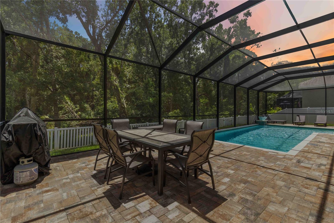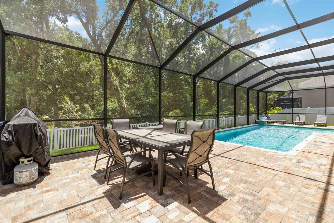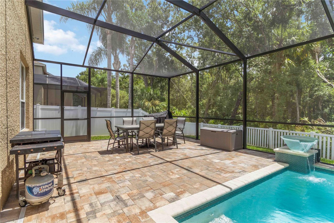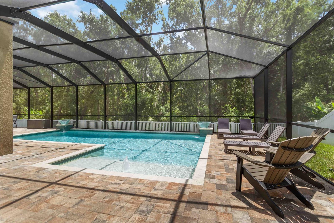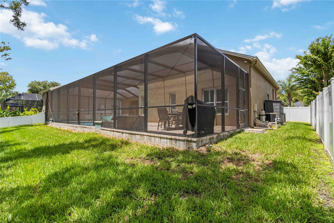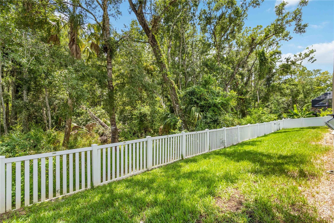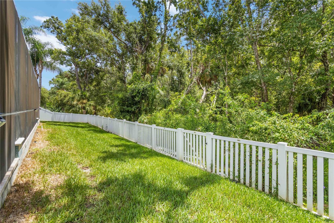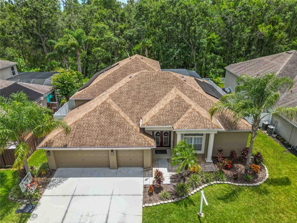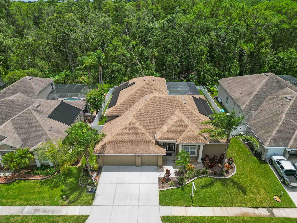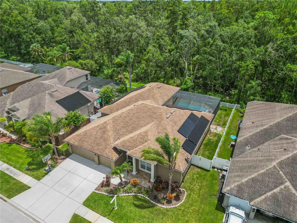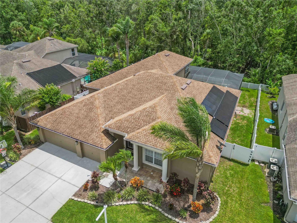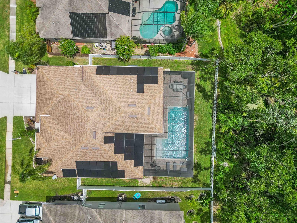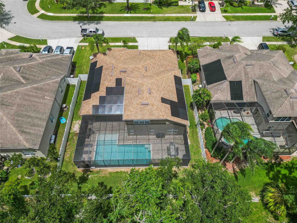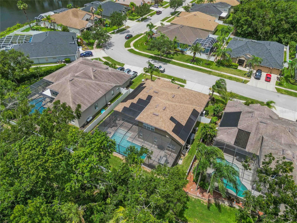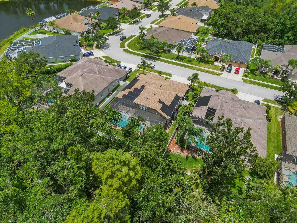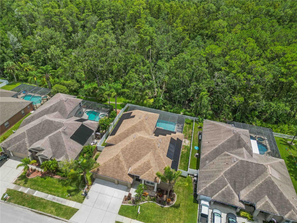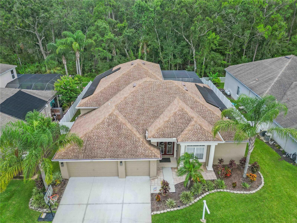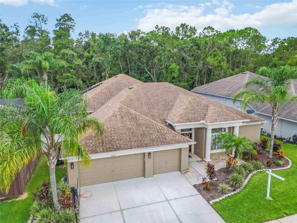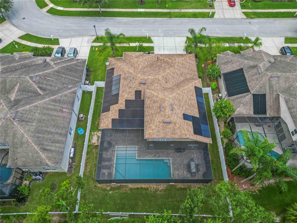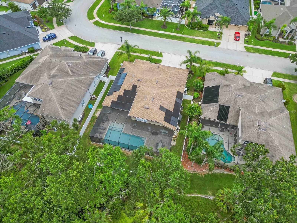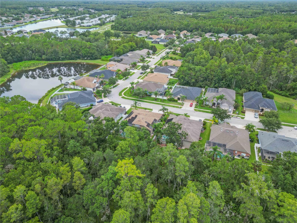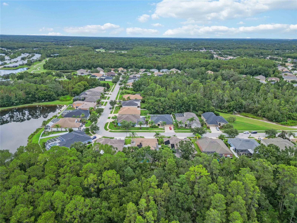PRICED AT ONLY: $725,000
Address: 5042 Silver Charm Terrace, WESLEY CHAPEL, FL 33544
Description
Stunning Smart Pool Home with Major Upgrades in a Gated Golf Course Community!
Welcome to this beautifully upgraded 6 bedroom, 3 full bath, 2 half bath home with a large loft(6th bedroom), nestled in a gated golf course community and backing onto serene conservation land. This home offers the ultimate in comfort, efficiency, and technology, making it ideal for modern living and entertaining.
Enjoy significant energy savings with a 41 panel solar system. For electric vehicle owners, the 3 car garage is equipped with two EV outlets. The home also features a whole house water filtration system and a new hot water tank. You'll stay comfortable year round with a new 5 ton AC unit, a 2 ton AC unit for the loft, and new ductwork on the first floor. The industrial grade HEPA filtration system, paired with a UV blue light in the AC, ensures clean, allergen free air. This home is a true smart home, with a camera system around the entire house that offers live viewing.
Step inside to find a newly renovated kitchen that will delight any home chef, featuring 42 inch cabinets, modern hardware, and a brand new refrigerator. The master bathroom is a showstopper with floor to ceiling tile, a heated toilet seat, and anti fog mirrors. A separate renovated pool bath, also with floor to ceiling tile, adds luxury and convenience. The layout includes six full bedrooms and an extra large loft (6th bedroom) Additional features include elegant plantation shutters throughout the first floor, upgraded large ceiling fans, and a custom master closet that is ready for paint.
The home's exterior is just as impressive. Entertain or relax by your own private paver pool(2024), which features an extra large cage and water bowls that light up with a fountain. The fenced in backyard has two gates for easy access. The home also boasts three triple sliders, including one with a hideaway pocket door, all with new wheels and tracks. This home is located in a quiet, well maintained golf course community. Your private pool means you get to enjoy a personal oasis without the hassle of a community pool.
This is a rare opportunity to own a truly move in ready smart home in a premier neighborhood. Minutes from tampa airport and shopping and world class advent center ice. Wesley chapel is home to Tampa Premium Outlets and Wiregrass mall. Add the A rated schools and top notched healthcare system of Advent and Baycare and very soon John's Hopkins Childrens , you have all of your wants and needs right here!!
Schedule your private showing today!
Property Location and Similar Properties
Payment Calculator
- Principal & Interest -
- Property Tax $
- Home Insurance $
- HOA Fees $
- Monthly -
For a Fast & FREE Mortgage Pre-Approval Apply Now
Apply Now
 Apply Now
Apply Now- MLS#: A4661411 ( Residential )
- Street Address: 5042 Silver Charm Terrace
- Viewed: 4
- Price: $725,000
- Price sqft: $169
- Waterfront: No
- Year Built: 2002
- Bldg sqft: 4290
- Bedrooms: 5
- Total Baths: 5
- Full Baths: 3
- 1/2 Baths: 2
- Days On Market: 2
- Additional Information
- Geolocation: 28.2295 / -82.3825
- County: PASCO
- City: WESLEY CHAPEL
- Zipcode: 33544
- Subdivision: Lexington Oaks Village 08 09
- Elementary School: Veterans Elementary School
- Middle School: Cypress Creek Middle School
- High School: Cypress Creek High PO

- DMCA Notice
Features
Building and Construction
- Covered Spaces: 0.00
- Exterior Features: Lighting, Other
- Fencing: Wood
- Flooring: Carpet, Luxury Vinyl, Tile
- Living Area: 3302.00
- Roof: Shingle
School Information
- High School: Cypress Creek High-PO
- Middle School: Cypress Creek Middle School
- School Elementary: Veterans Elementary School
Garage and Parking
- Garage Spaces: 3.00
- Open Parking Spaces: 0.00
- Parking Features: Driveway, Garage Door Opener, Guest, Off Street
Eco-Communities
- Pool Features: Fiber Optic Lighting
- Water Source: Public
Utilities
- Carport Spaces: 0.00
- Cooling: Central Air
- Heating: Central, Electric
- Pets Allowed: Yes
- Sewer: Public Sewer
- Utilities: BB/HS Internet Available, Cable Available, Cable Connected, Electricity Available, Electricity Connected
Amenities
- Association Amenities: Basketball Court, Clubhouse, Pool
Finance and Tax Information
- Home Owners Association Fee Includes: Pool
- Home Owners Association Fee: 87.00
- Insurance Expense: 0.00
- Net Operating Income: 0.00
- Other Expense: 0.00
- Tax Year: 2024
Other Features
- Appliances: Cooktop, Dishwasher, Microwave, Range, Refrigerator
- Association Name: Real Manage
- Association Phone: 866-473-2573
- Country: US
- Interior Features: Ceiling Fans(s), High Ceilings, Kitchen/Family Room Combo, Open Floorplan, Solid Wood Cabinets, Stone Counters, Vaulted Ceiling(s), Walk-In Closet(s)
- Legal Description: LEXINGTON OAKS VILLAGES 8 & 9 PB 39 PG 073 BLOCK 8 LOT 38
- Levels: Two
- Area Major: 33544 - Zephyrhills/Wesley Chapel
- Occupant Type: Vacant
- Parcel Number: 19-26-11-0090-00800-0380
- Style: Contemporary, Florida
- View: Trees/Woods
- Zoning Code: MPUD
Contact Info
- The Real Estate Professional You Deserve
- Mobile: 904.248.9848
- phoenixwade@gmail.com
