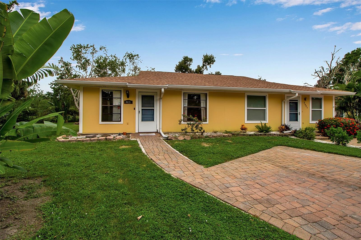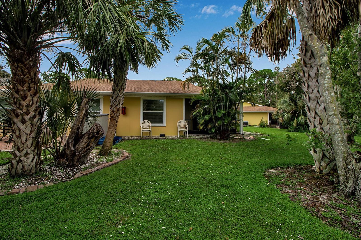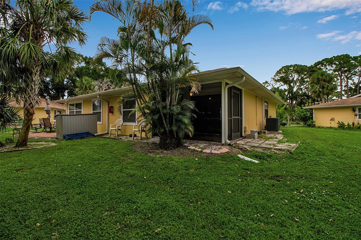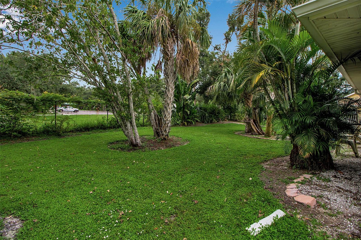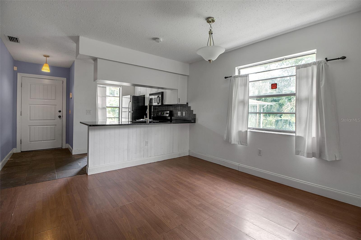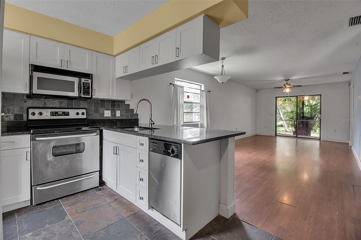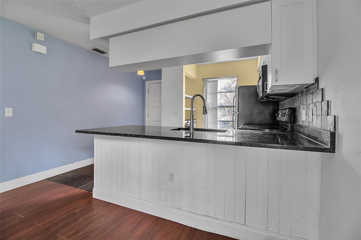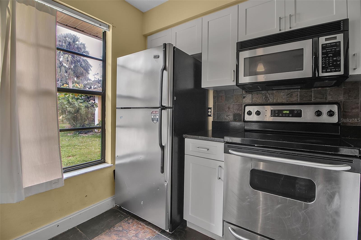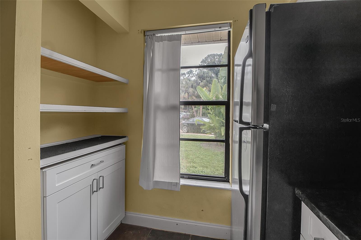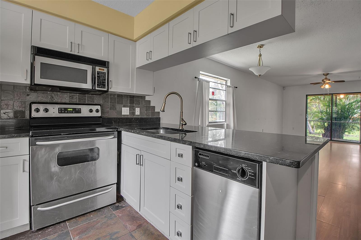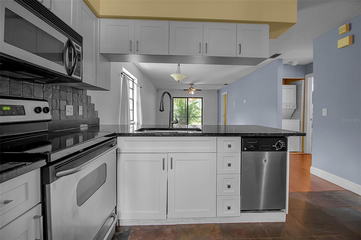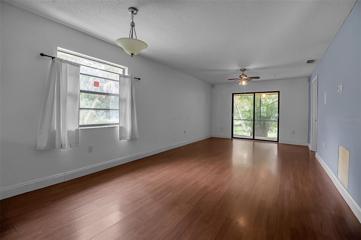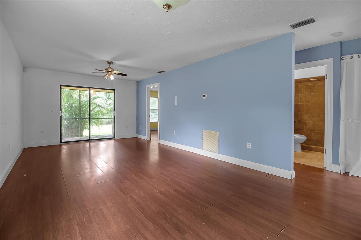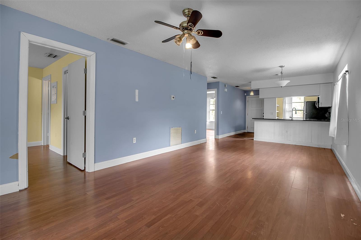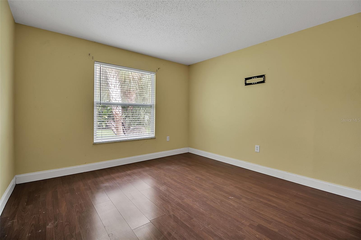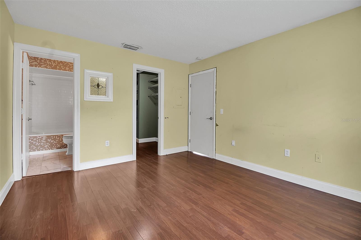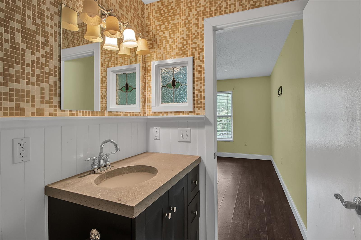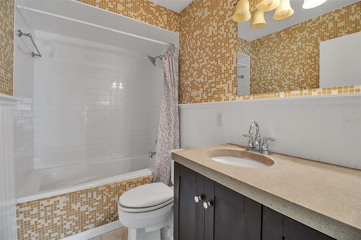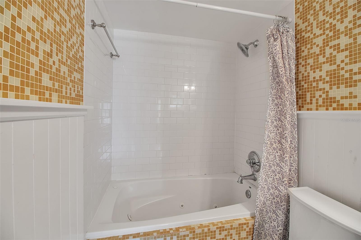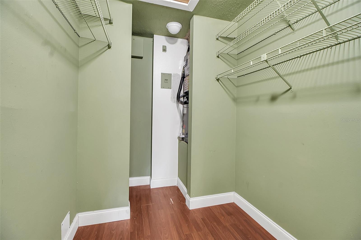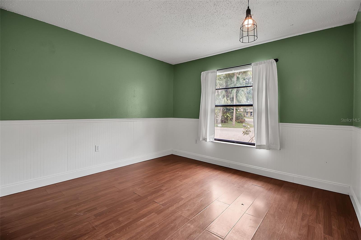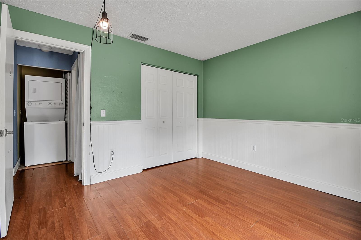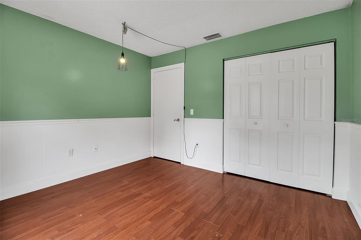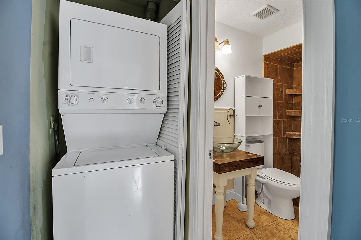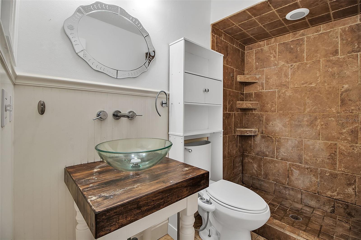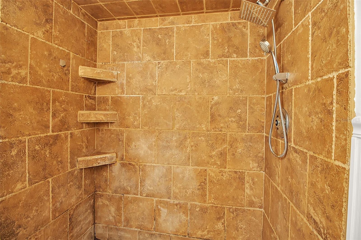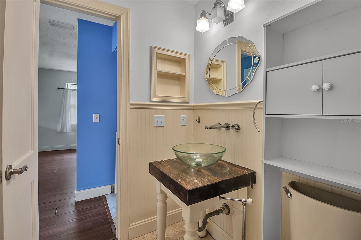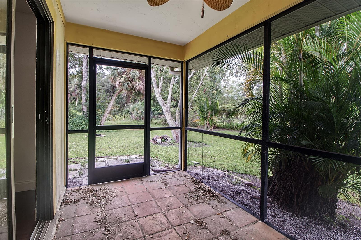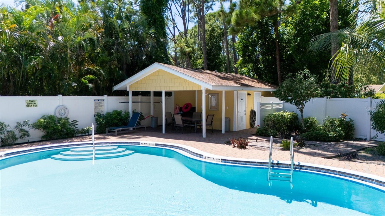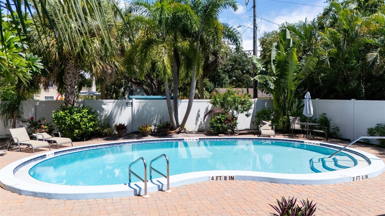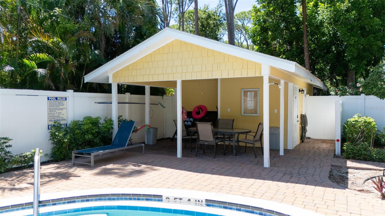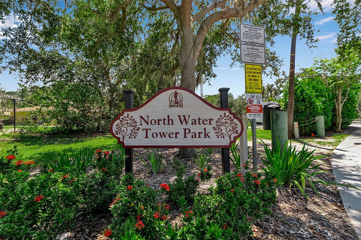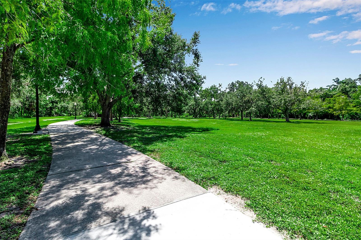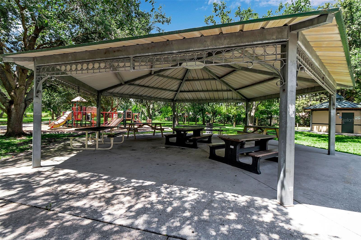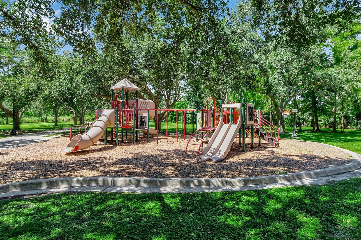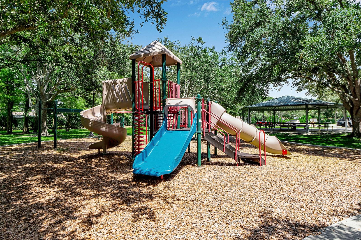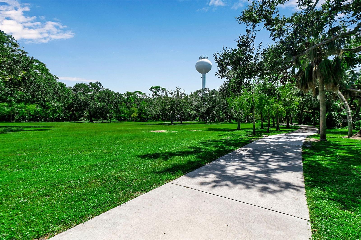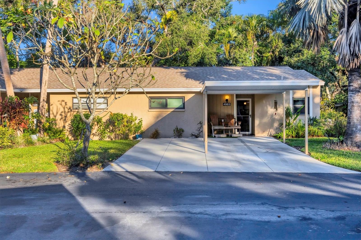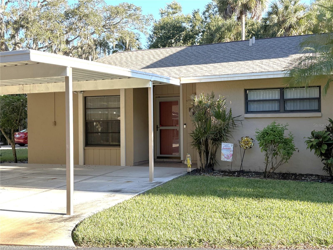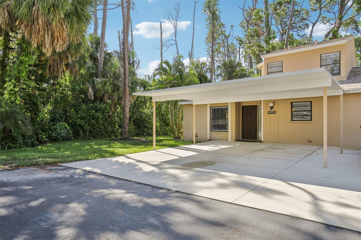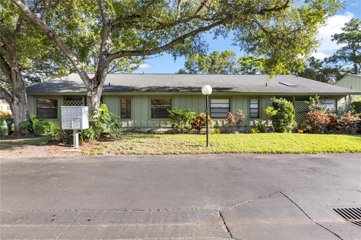PRICED AT ONLY: $190,000
Address: 4625 Summerwind Drive 13, SARASOTA, FL 34234
Description
Live the Florida dream in this delightful renovated condo transformed in 2006 with ongoing updates. Designed for modern living with an open concept layout, the kitchen showcases granite countertops, custom cabinets, and stainless steel appliances. Enjoy the seamless flow of laminate wood look flooring and custom finishes throughout. The master suite is spacious. Both bathrooms offer unique designer touches, from Italian stone in the guest bath, to cottage bead board on the walls, and mosaic tile accents. The main bath has a glass bowl sink above the butcher block counter and updated vanity... The guest room is accented with cottage bead board walls. Abundant storage with a large master closet and additional storage in the laundry area.. Step out to your Mexican tiled lanai or patio and enjoy peaceful park views from this prime cul de sac location. The community boasts recent HOA improvements, including new roof (2023), exterior paint and trim (2018), upgraded Pool Area, landscaped entrance, and resurfaced driveway. HOA fees include Community Pool, Maintenance Exterior, Maintenance Grounds, Pest Control, Water, Sewer, and Trash. With a little TLC, this diamond in the rough could become a real gem.
Property Location and Similar Properties
Payment Calculator
- Principal & Interest -
- Property Tax $
- Home Insurance $
- HOA Fees $
- Monthly -
For a Fast & FREE Mortgage Pre-Approval Apply Now
Apply Now
 Apply Now
Apply Now- MLS#: A4661626 ( Residential )
- Street Address: 4625 Summerwind Drive 13
- Viewed: 30
- Price: $190,000
- Price sqft: $181
- Waterfront: No
- Year Built: 1983
- Bldg sqft: 1050
- Bedrooms: 2
- Total Baths: 2
- Full Baths: 2
- Days On Market: 62
- Additional Information
- Geolocation: 27.3741 / -82.548
- County: SARASOTA
- City: SARASOTA
- Zipcode: 34234
- Subdivision: 13 Summer Wind
- Building: 13 Summer Wind
- Elementary School: Emma E. Booker Elementary
- Middle School: Booker Middle
- High School: Booker High
- Provided by: COLDWELL BANKER REALTY
- Contact: Steve Abbe
- 941-383-6411

- DMCA Notice
Features
Building and Construction
- Covered Spaces: 0.00
- Exterior Features: Lighting, Sliding Doors
- Flooring: Ceramic Tile, Laminate, Marble, Slate
- Living Area: 966.00
- Roof: Shingle
Land Information
- Lot Features: Cul-De-Sac, City Limits, Paved
School Information
- High School: Booker High
- Middle School: Booker Middle
- School Elementary: Emma E. Booker Elementary
Garage and Parking
- Garage Spaces: 0.00
- Open Parking Spaces: 0.00
- Parking Features: Assigned, Driveway, Guest, None
Eco-Communities
- Water Source: Public
Utilities
- Carport Spaces: 0.00
- Cooling: Central Air
- Heating: Central
- Pets Allowed: Yes
- Sewer: Public Sewer
- Utilities: Cable Connected, Electricity Connected, Underground Utilities
Amenities
- Association Amenities: Maintenance, Recreation Facilities
Finance and Tax Information
- Home Owners Association Fee Includes: Pool, Maintenance Structure, Maintenance Grounds, Pest Control, Sewer, Trash, Water
- Home Owners Association Fee: 575.00
- Insurance Expense: 0.00
- Net Operating Income: 0.00
- Other Expense: 0.00
- Tax Year: 2024
Other Features
- Appliances: Dishwasher, Dryer, Electric Water Heater, Microwave, Range, Range Hood, Refrigerator, Washer
- Association Name: Hope Arangurin
- Association Phone: 305-311-7755
- Country: US
- Interior Features: Ceiling Fans(s), Kitchen/Family Room Combo, Open Floorplan, Primary Bedroom Main Floor, Solid Surface Counters, Split Bedroom, Walk-In Closet(s), Window Treatments
- Legal Description: UNIT 13 SUMMER WIND
- Levels: One
- Area Major: 34234 - Sarasota
- Occupant Type: Vacant
- Parcel Number: 2004011013
- Unit Number: 13
- View: Garden, Park/Greenbelt
- Views: 30
- Zoning Code: RMF1
Nearby Subdivisions
Similar Properties
Contact Info
- The Real Estate Professional You Deserve
- Mobile: 904.248.9848
- phoenixwade@gmail.com
