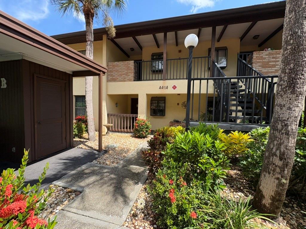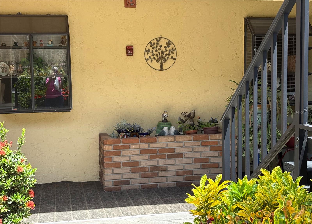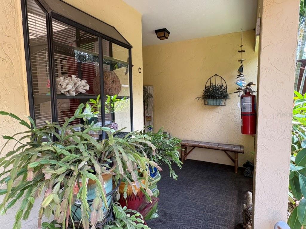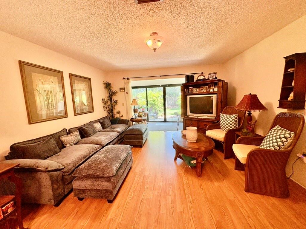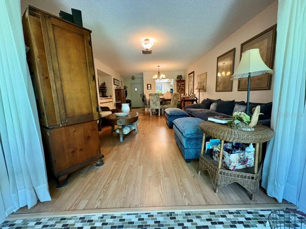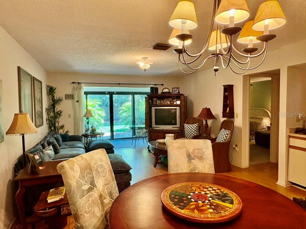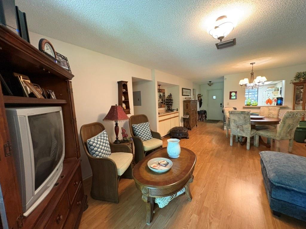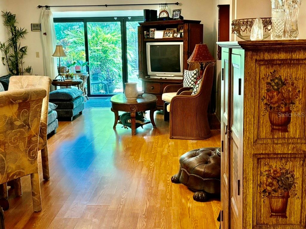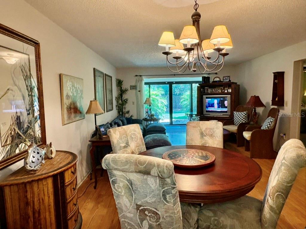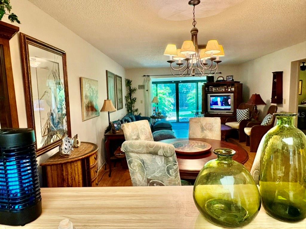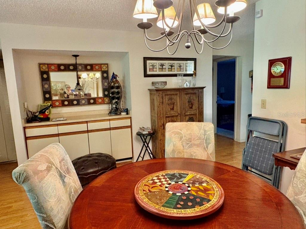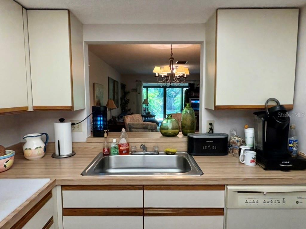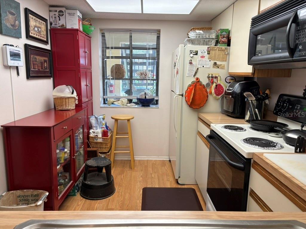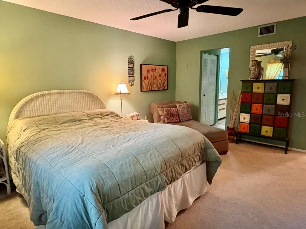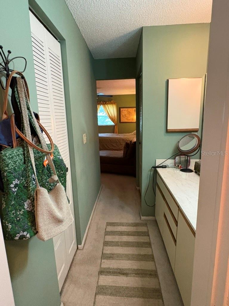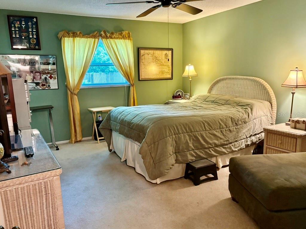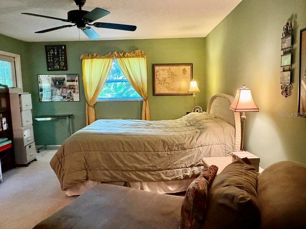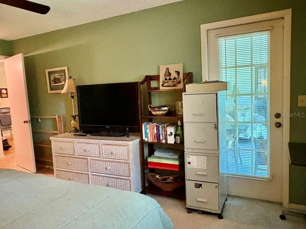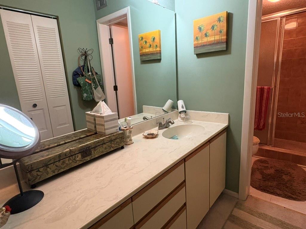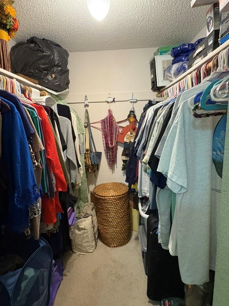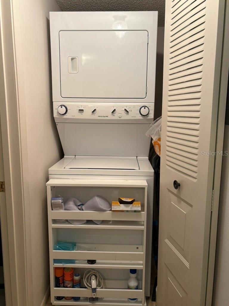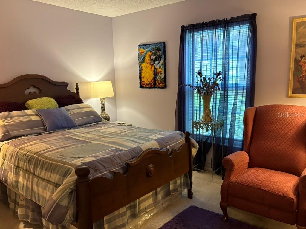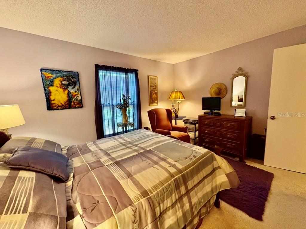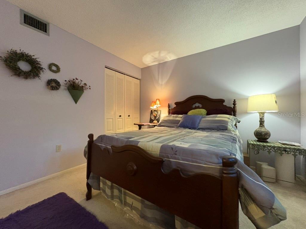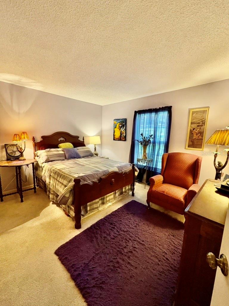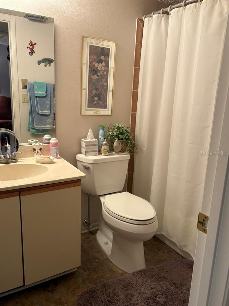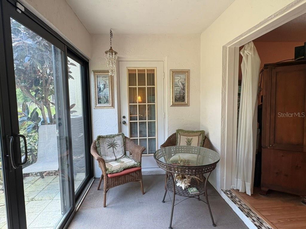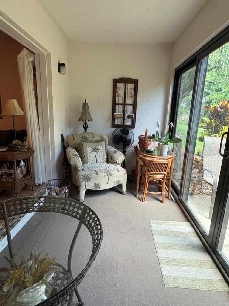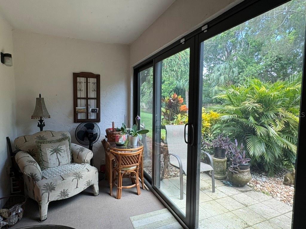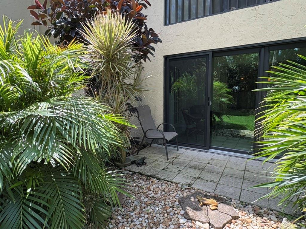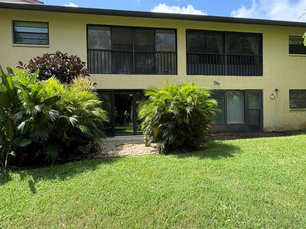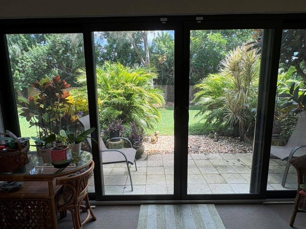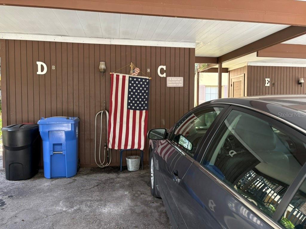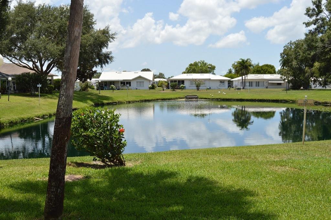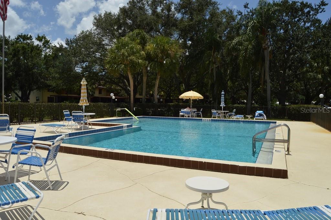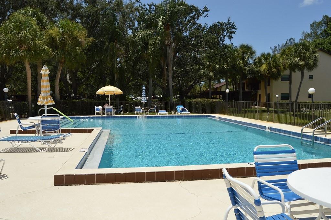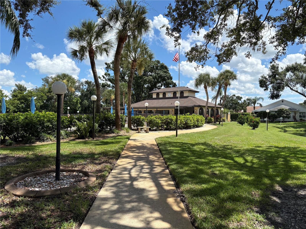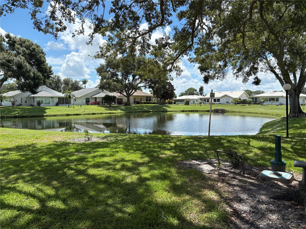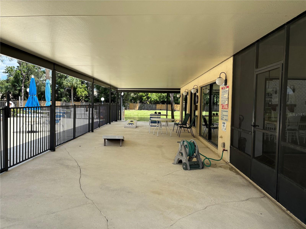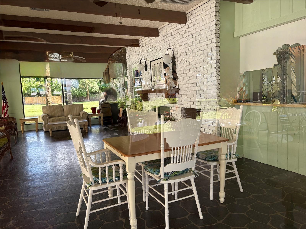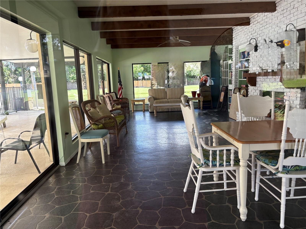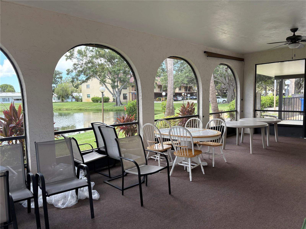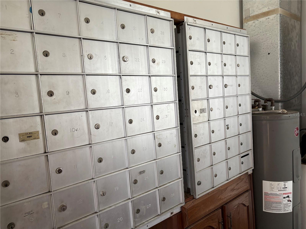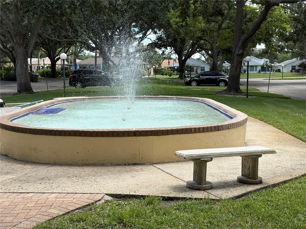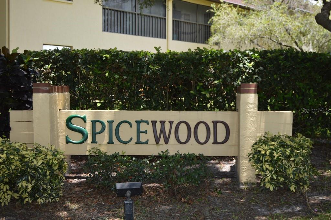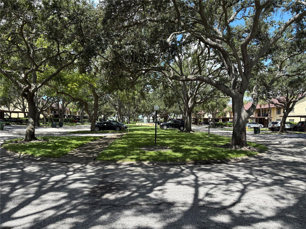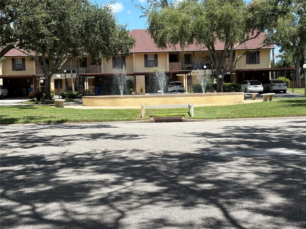PRICED AT ONLY: $178,000
Address: 4414 Spicewood Drive C, BRADENTON, FL 34208
Description
A rarely available first floor condo in the Spicewood community! Located within River Isles Golf Community, Spicewood is a separate community with 56 condos nestled in mature landscaping, heated pool and a clubhouse. This charming split two bedroom, two bath unit has an eat in kitchen, living room/dining room, and inside laundry closet. The kitchen has a cute garden window for your plants or baubles. The dining room has a buffet/dry bar with cabinets for extra storage. The lanai is enclosed with hurricane glass sliders to the back patio and includes screens. A/C 2025; hurricane windows 2020. A carport and shed are included; condo fees include outside maintenance, pest control, roof, pool maintenance, basic cable and WIFI, water, sewer and trash. River Isles is a separate association, and golf membership is available for a fee to the River isles 9 hole course. Spicewood is a 55+ community and close to grocery stores, restaurants, pharmacy and other businesses. Two miles from I 75 and conveniently located for driving to Anna Maria Island, St. Pete, and Sarasota. Ready for you to move right in!
Property Location and Similar Properties
Payment Calculator
- Principal & Interest -
- Property Tax $
- Home Insurance $
- HOA Fees $
- Monthly -
For a Fast & FREE Mortgage Pre-Approval Apply Now
Apply Now
 Apply Now
Apply Now- MLS#: A4661659 ( Residential )
- Street Address: 4414 Spicewood Drive C
- Viewed: 31
- Price: $178,000
- Price sqft: $149
- Waterfront: No
- Year Built: 1988
- Bldg sqft: 1191
- Bedrooms: 2
- Total Baths: 2
- Full Baths: 2
- Garage / Parking Spaces: 2
- Days On Market: 70
- Acreage: 8.43 acres
- Additional Information
- Geolocation: 27.4953 / -82.5069
- County: MANATEE
- City: BRADENTON
- Zipcode: 34208
- Subdivision: Spicewood Ph I
- Building: Spicewood Ph I
- Provided by: BERKSHIRE HATHAWAY HOMESERVICE
- Contact: Sheri Ford
- 941-907-2000

- DMCA Notice
Features
Building and Construction
- Covered Spaces: 0.00
- Exterior Features: Lighting, Sliding Doors
- Flooring: Carpet, Laminate, Tile
- Living Area: 1100.00
- Other Structures: Shed(s)
- Roof: Shingle
Land Information
- Lot Features: City Limits, Level, Near Golf Course, Near Public Transit, Paved
Garage and Parking
- Garage Spaces: 0.00
- Open Parking Spaces: 0.00
- Parking Features: Assigned, Covered, Guest
Eco-Communities
- Water Source: Public
Utilities
- Carport Spaces: 2.00
- Cooling: Central Air
- Heating: Electric
- Sewer: Public Sewer
- Utilities: BB/HS Internet Available, Cable Connected, Electricity Connected, Public, Sewer Connected, Sprinkler Recycled, Water Connected
Finance and Tax Information
- Home Owners Association Fee Includes: Cable TV, Pool, Maintenance Structure, Maintenance Grounds, Pest Control, Sewer, Trash, Water
- Home Owners Association Fee: 0.00
- Insurance Expense: 0.00
- Net Operating Income: 0.00
- Other Expense: 0.00
- Tax Year: 2024
Other Features
- Appliances: Dishwasher, Disposal, Dryer, Electric Water Heater, Microwave, Range, Refrigerator, Washer
- Association Name: RESCOM - Michael Kenyon
- Association Phone: 941-800-3601
- Country: US
- Furnished: Unfurnished
- Interior Features: Ceiling Fans(s), Eat-in Kitchen, Living Room/Dining Room Combo, Primary Bedroom Main Floor, Split Bedroom, Thermostat, Walk-In Closet(s), Window Treatments
- Legal Description: UNIT 117 BLDG 2 SPICEWOOD CONDO PHASE I PI#11271.2090/3
- Levels: One
- Area Major: 34208 - Bradenton/Braden River
- Occupant Type: Owner
- Parcel Number: 1127120903
- Possession: Close Of Escrow
- Views: 31
- Zoning Code: PDP
Nearby Subdivisions
Contact Info
- The Real Estate Professional You Deserve
- Mobile: 904.248.9848
- phoenixwade@gmail.com
