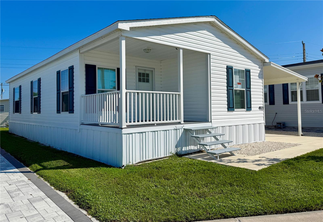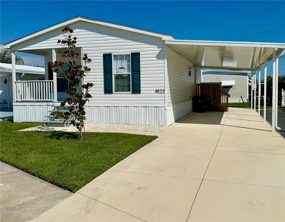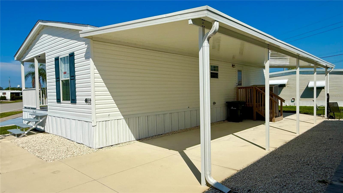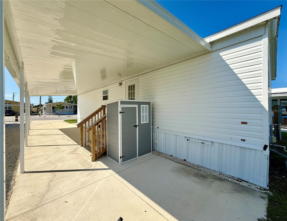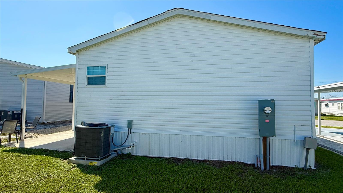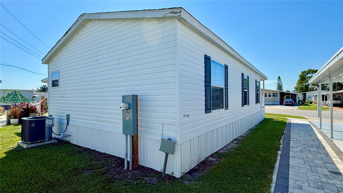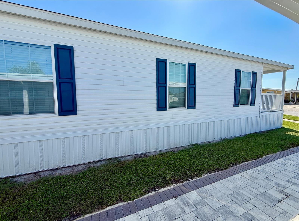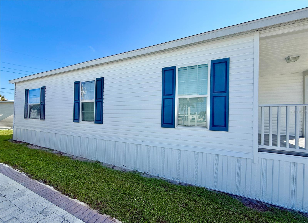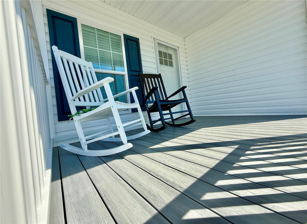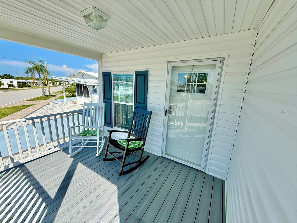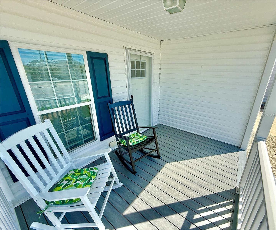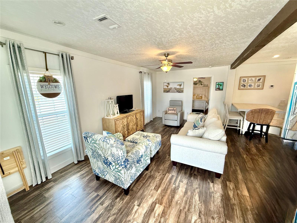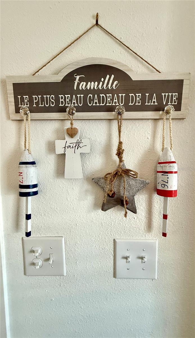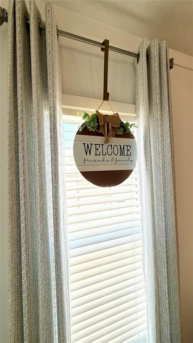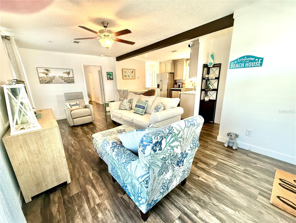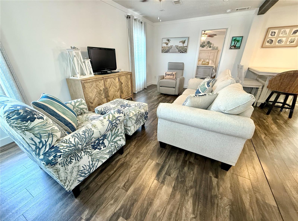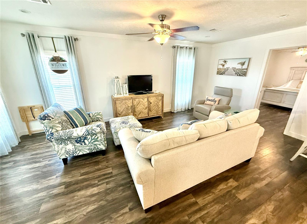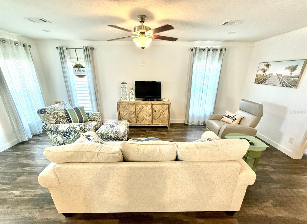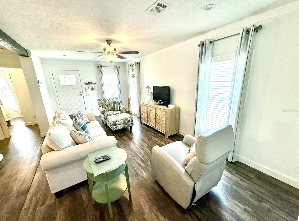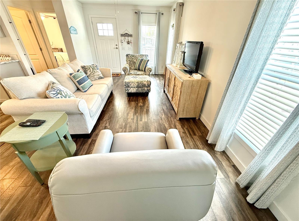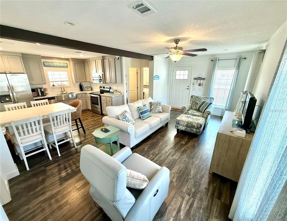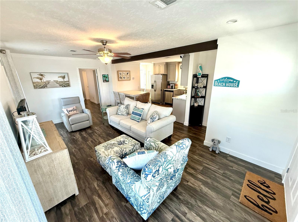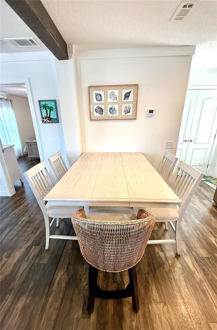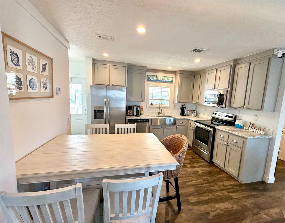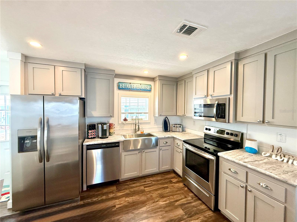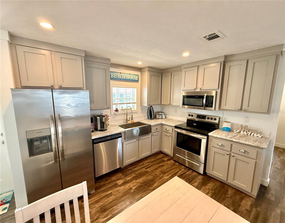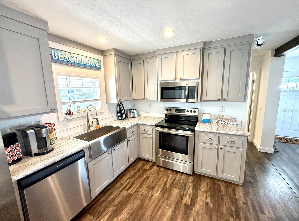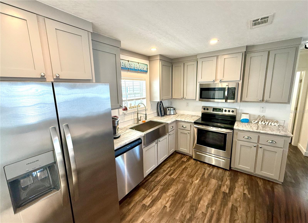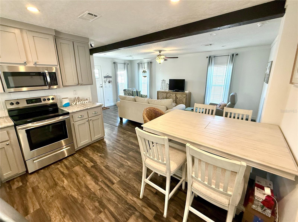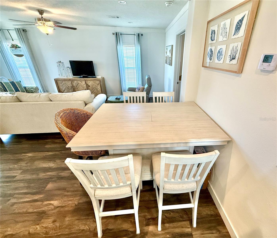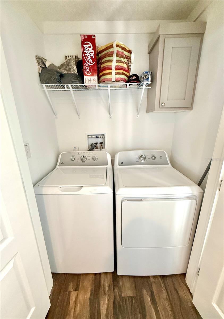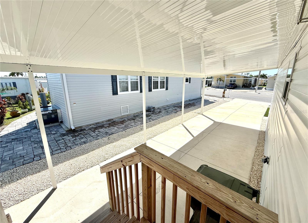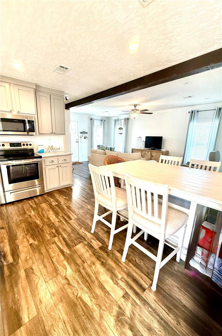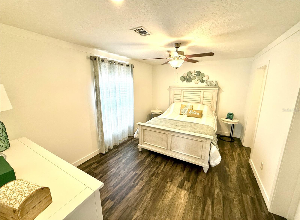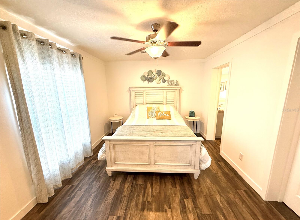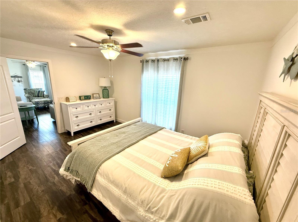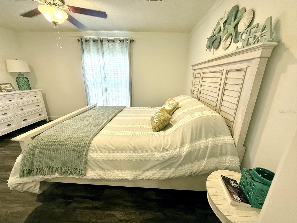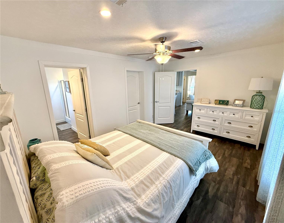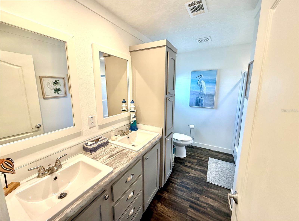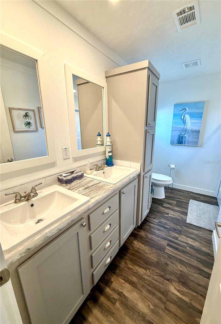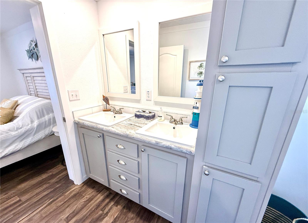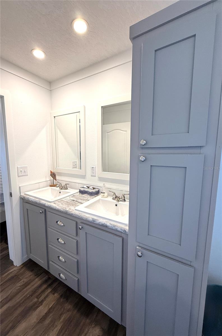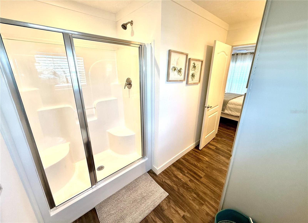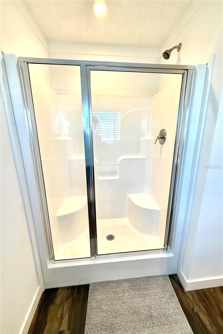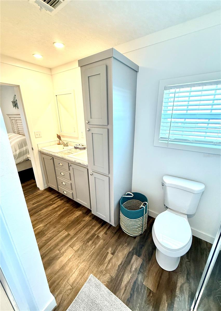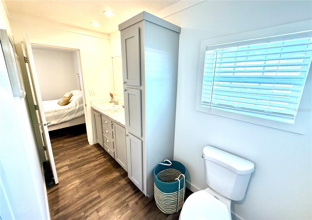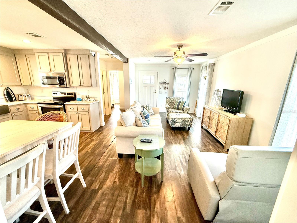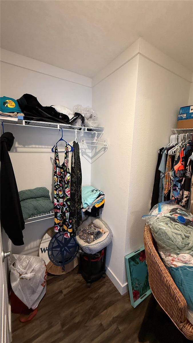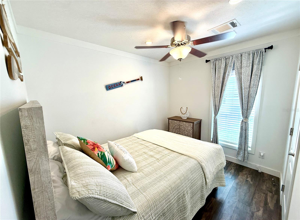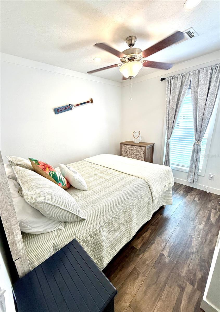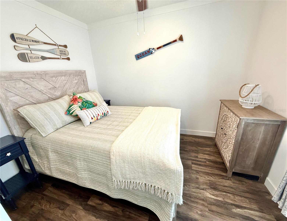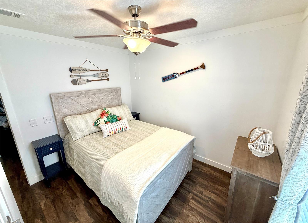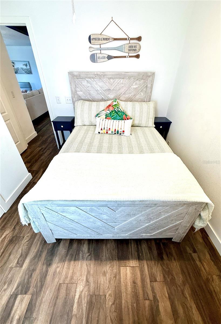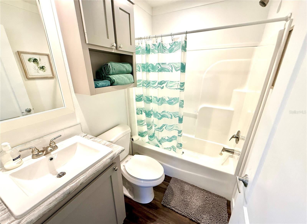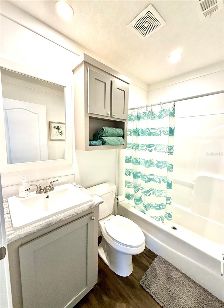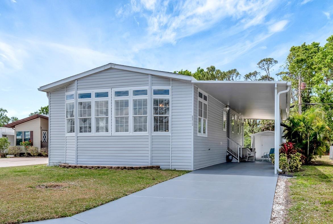PRICED AT ONLY: $269,900
Address: 4822 Tri Par Drive, SARASOTA, FL 34234
Description
Experience effortless living in this newly constructed 2023 modular home, where every detail has been thoughtfully designed for comfort and style. The expansive, sun filled floor plan creates a welcoming atmosphere, leading you through two generously sized bedrooms and two contemporary baths.
The heart of the home, the kitchen, is a chef's delight, boasting a full suite of sleek, stainless steel appliances and a farmhouse style sink that adds a touch of rustic elegance. Below your feet, beautiful luxury vinyl plank flooring flows seamlessly throughout the entire residence, unifying the space. With modern recessed LED lighting already installed and tasteful blinds and curtains adorning every window, this home is completely ready for you to move in and begin your new chapter.
This beautiful property is located in a one of a kind communitya true hidden gem. It's a haven for enthusiasts, welcoming both golf carts and motorcycles, and providing the convenience of optional on site storage for RVs and boats.
Your new lifestyle includes resort style amenities that cater to every interest:
A sprawling, heated swimming pool and spa for year round relaxation.
A dedicated Tiki Hut for sunny afternoons with neighbors.
A modern fitness center, along with courts for pickleball and shuffleboard, and a miniature golf course for friendly competition.
Indoor recreation is plentiful, with a dedicated area for billiards and ping pong.
Nurture your creative side in the arts and crafts room, which hosts activities like sewing, painting, and card games.
The communitys spacious clubhouse is the vibrant social hub, hosting a calendar full of lively dinners, dances, and other special events.
Property Location and Similar Properties
Payment Calculator
- Principal & Interest -
- Property Tax $
- Home Insurance $
- HOA Fees $
- Monthly -
For a Fast & FREE Mortgage Pre-Approval Apply Now
Apply Now
 Apply Now
Apply Now- MLS#: A4662179 ( Residential )
- Street Address: 4822 Tri Par Drive
- Viewed: 38
- Price: $269,900
- Price sqft: $273
- Waterfront: No
- Year Built: 2023
- Bldg sqft: 990
- Bedrooms: 2
- Total Baths: 2
- Full Baths: 2
- Garage / Parking Spaces: 1
- Days On Market: 69
- Additional Information
- Geolocation: 27.3765 / -82.5358
- County: SARASOTA
- City: SARASOTA
- Zipcode: 34234
- Subdivision: Tripar Estates
- Provided by: DALTON WADE INC
- Contact: Daniel Tremblay
- 888-668-8283

- DMCA Notice
Features
Building and Construction
- Covered Spaces: 0.00
- Exterior Features: Private Mailbox, Rain Gutters, Shade Shutter(s), Sidewalk, Storage
- Flooring: Luxury Vinyl
- Living Area: 990.00
- Roof: Shingle
Property Information
- Property Condition: Completed
Garage and Parking
- Garage Spaces: 0.00
- Open Parking Spaces: 0.00
- Parking Features: Covered, Driveway
Eco-Communities
- Water Source: Public
Utilities
- Carport Spaces: 1.00
- Cooling: Central Air
- Heating: Electric
- Pets Allowed: Yes
- Sewer: Public Sewer
- Utilities: BB/HS Internet Available, Cable Connected, Electricity Connected, Sewer Connected, Water Connected
Amenities
- Association Amenities: Cable TV, Clubhouse, Fitness Center, Park, Pickleball Court(s), Pool, Recreation Facilities, Shuffleboard Court, Spa/Hot Tub, Storage
Finance and Tax Information
- Home Owners Association Fee Includes: Cable TV, Common Area Taxes, Pool, Escrow Reserves Fund, Maintenance Grounds, Management, Recreational Facilities
- Home Owners Association Fee: 135.00
- Insurance Expense: 0.00
- Net Operating Income: 0.00
- Other Expense: 0.00
- Tax Year: 2023
Other Features
- Appliances: Cooktop, Dishwasher, Disposal, Electric Water Heater, Exhaust Fan, Microwave, Range, Refrigerator
- Association Name: Robert Cady
- Association Phone: Robert Cady
- Country: US
- Furnished: Unfurnished
- Interior Features: Open Floorplan, Split Bedroom, Thermostat, Window Treatments
- Legal Description: LOT 544 TRI-PAR ESTATES UNIT 6
- Levels: One
- Area Major: 34234 - Sarasota
- Occupant Type: Vacant
- Parcel Number: 0025100100
- Views: 38
- Zoning Code: RMH
Nearby Subdivisions
Similar Properties
Contact Info
- The Real Estate Professional You Deserve
- Mobile: 904.248.9848
- phoenixwade@gmail.com

