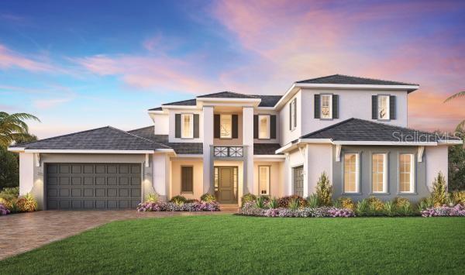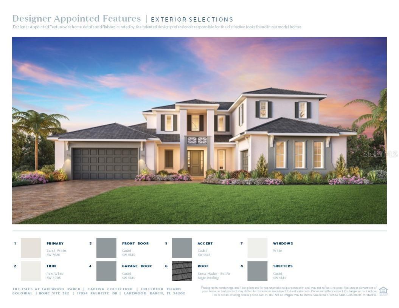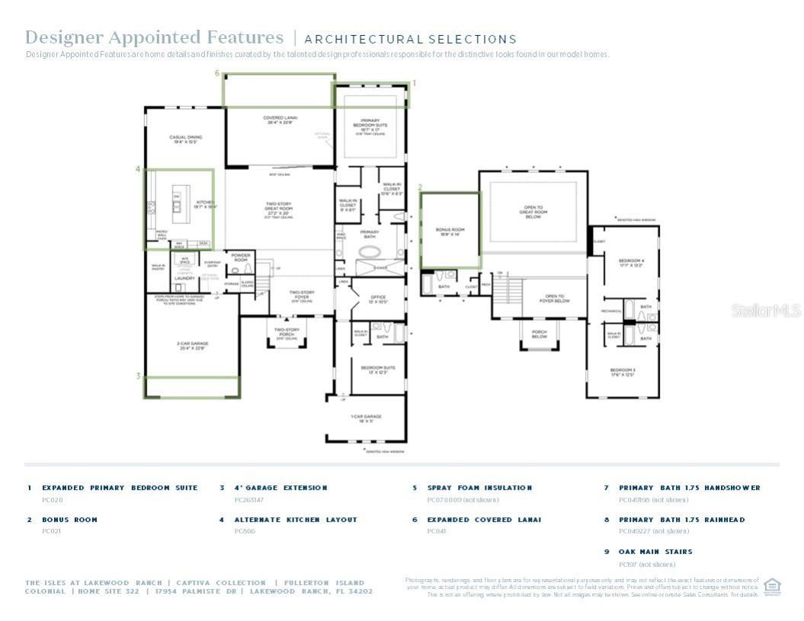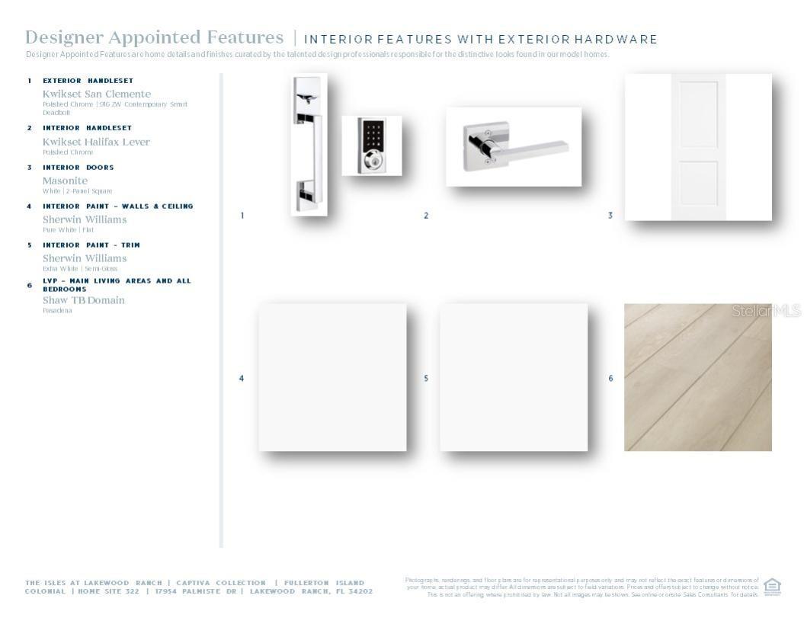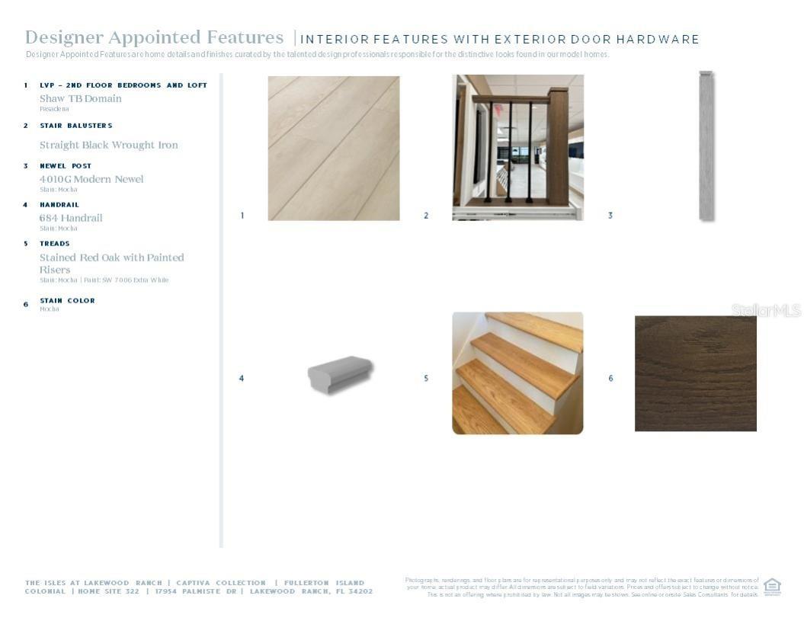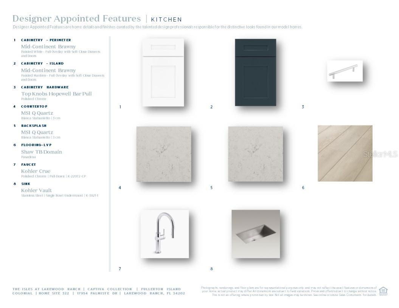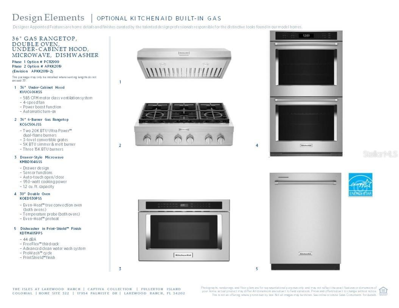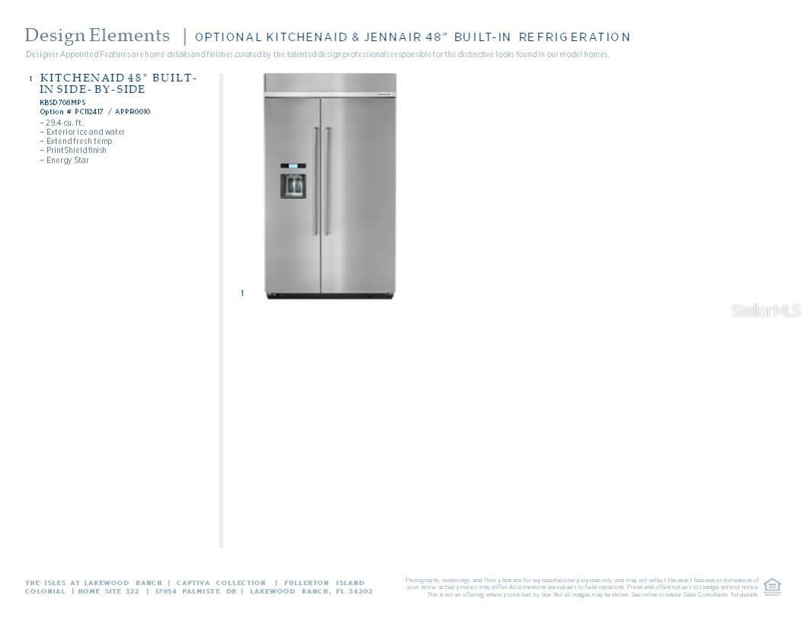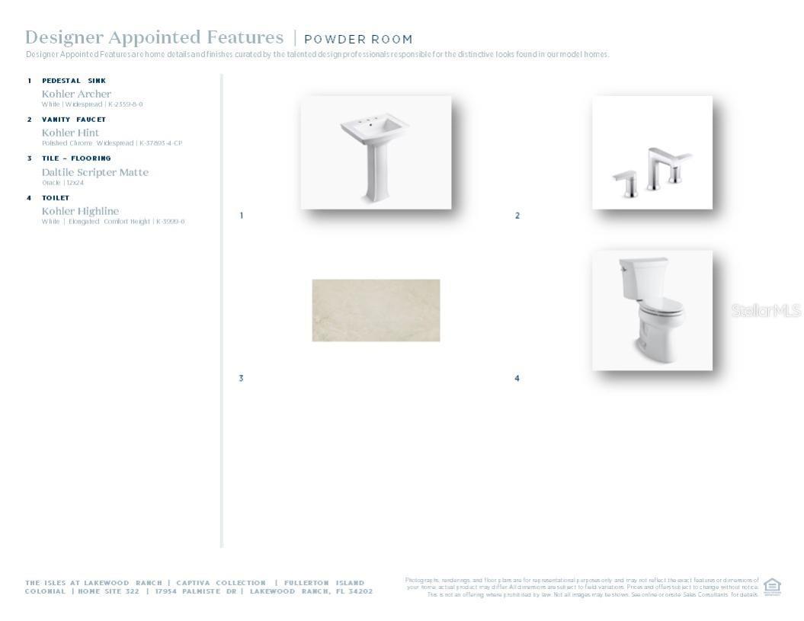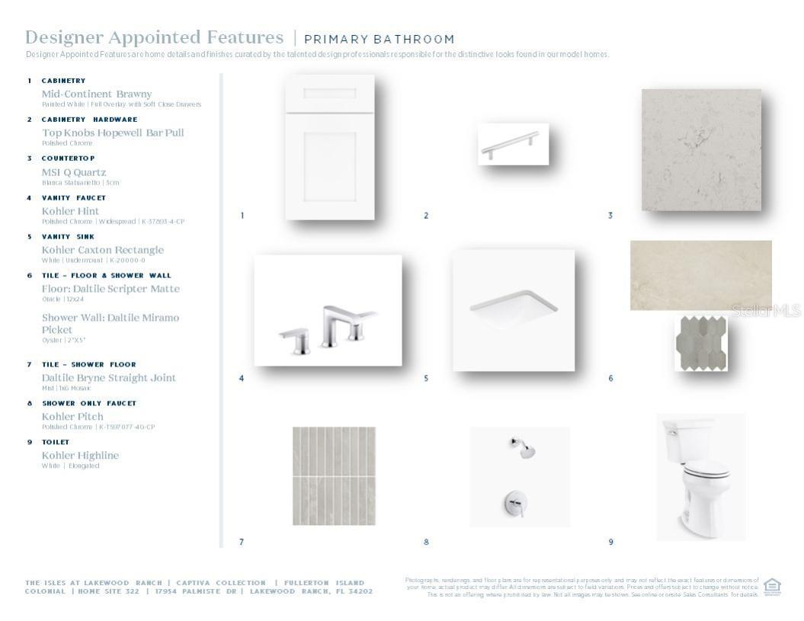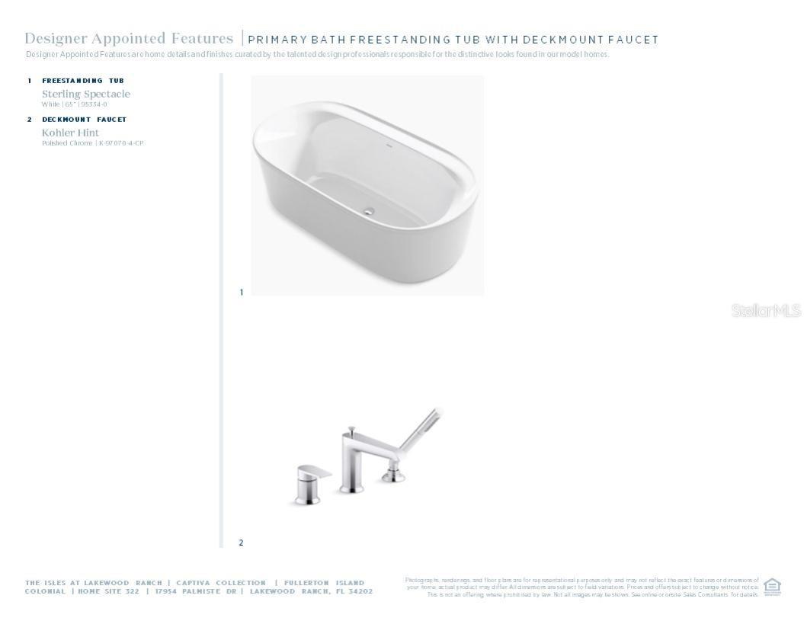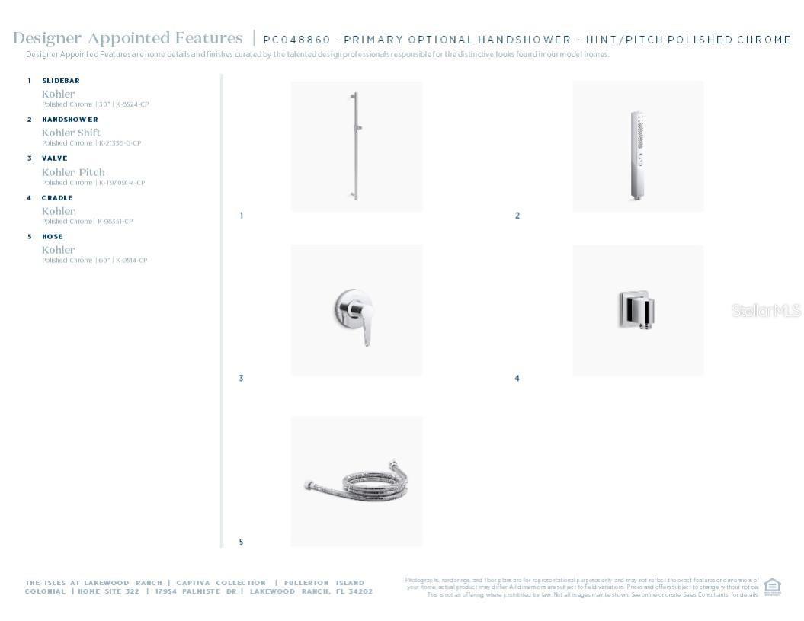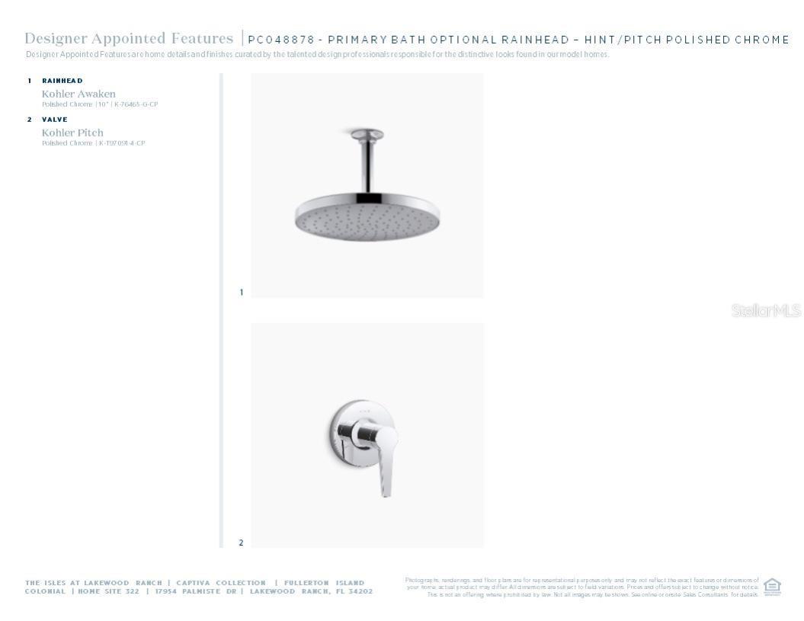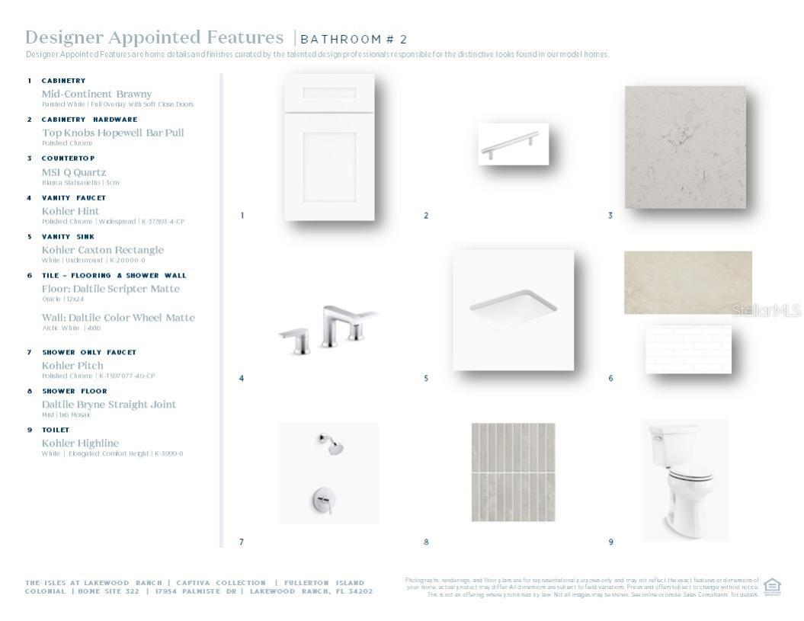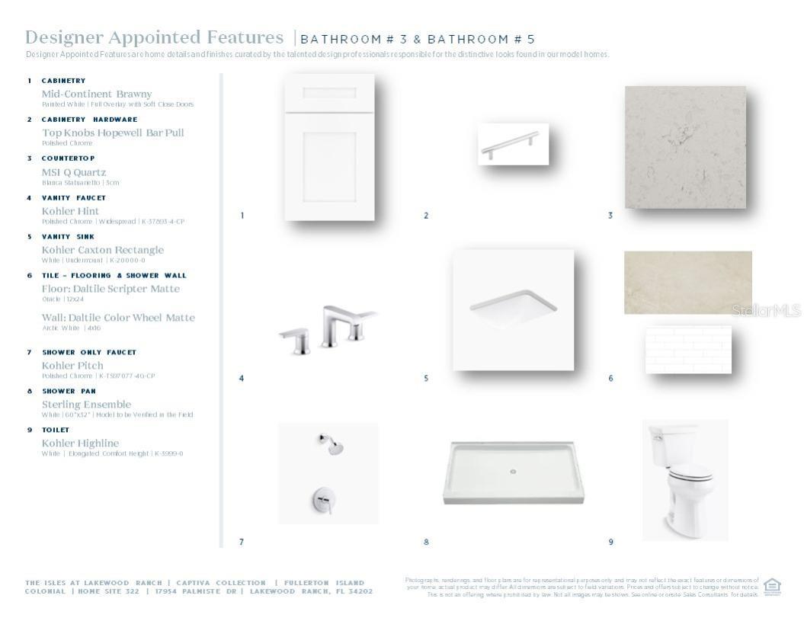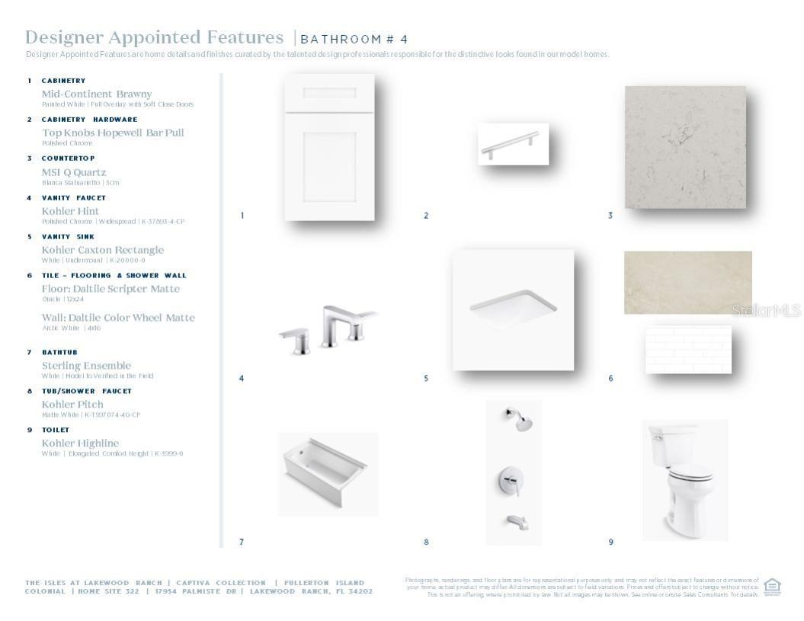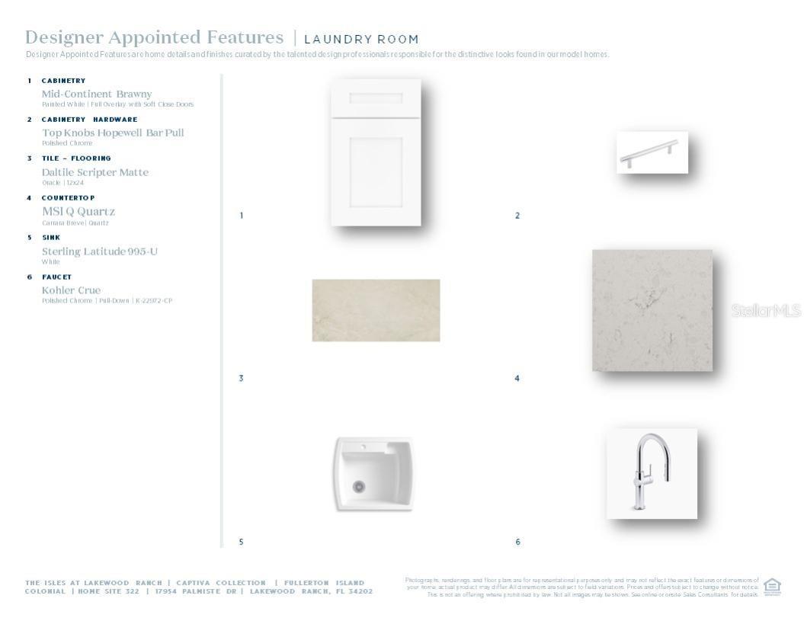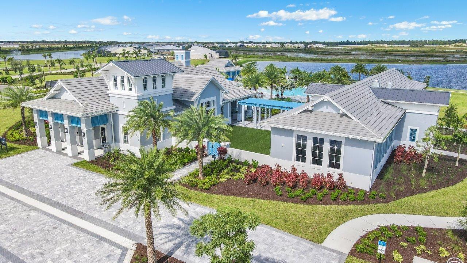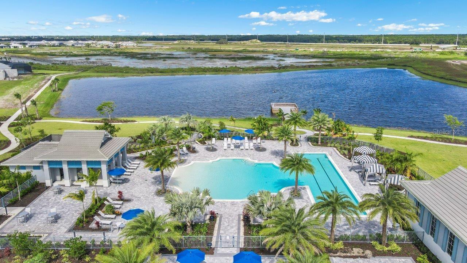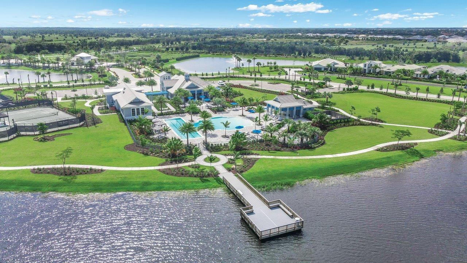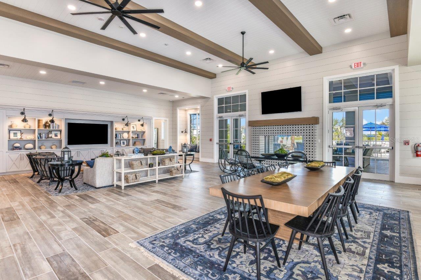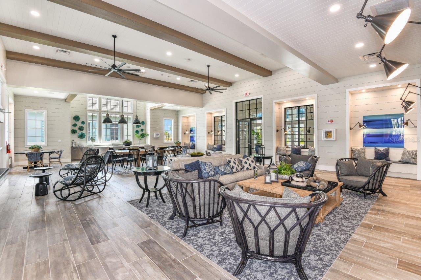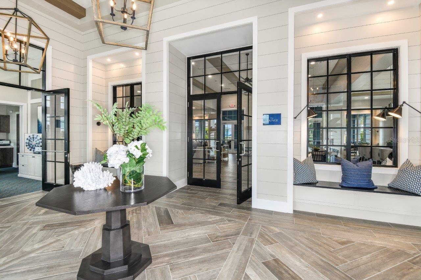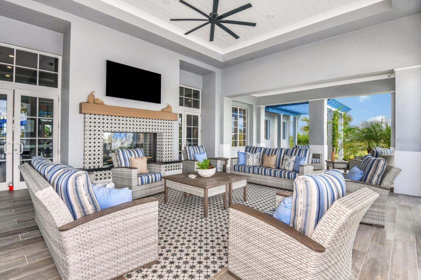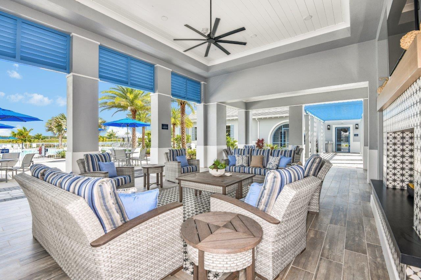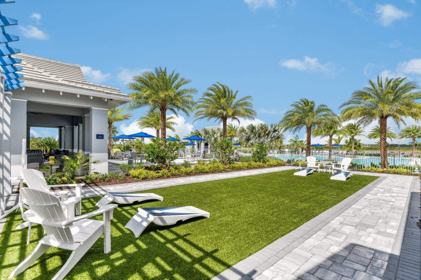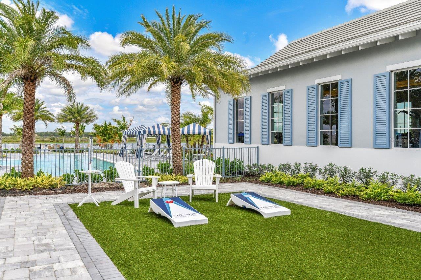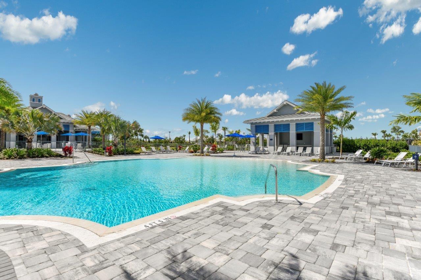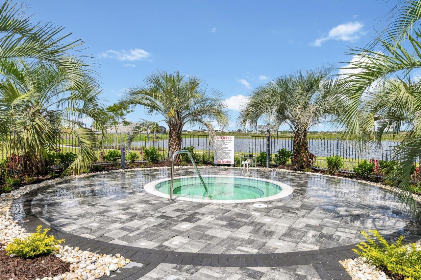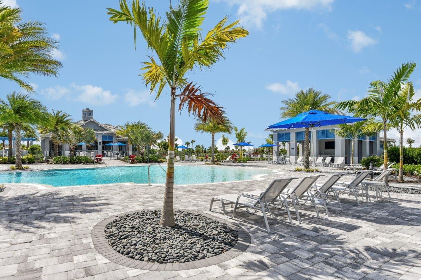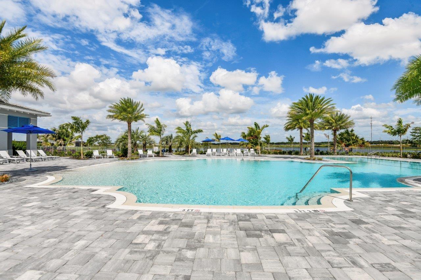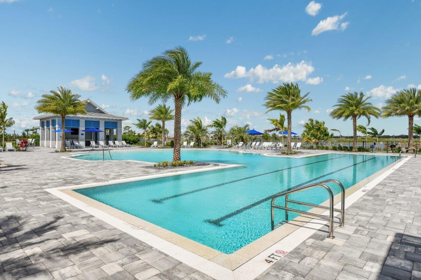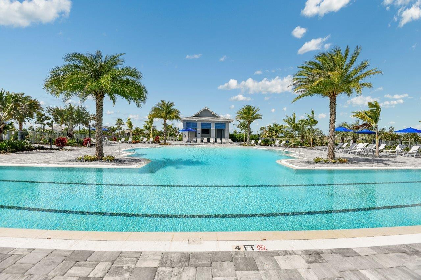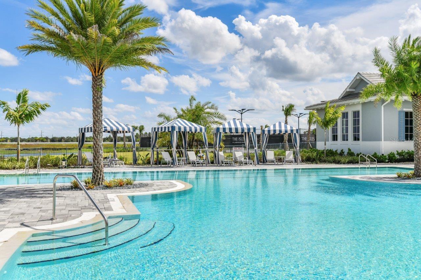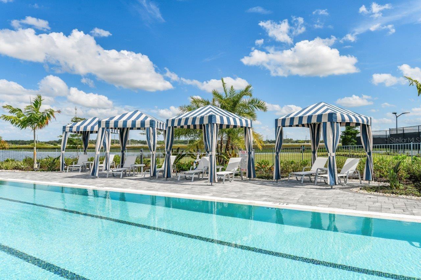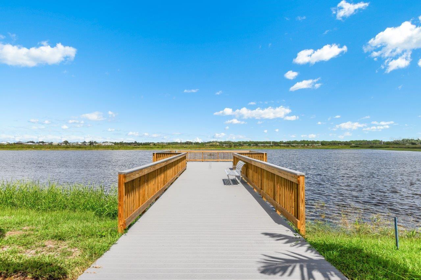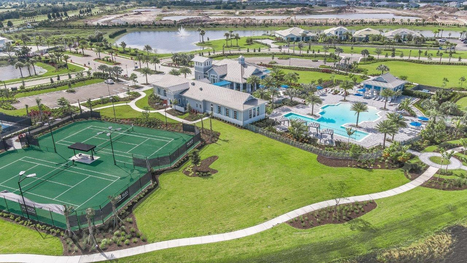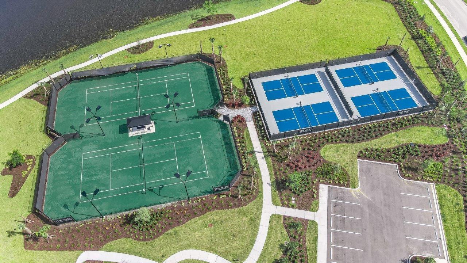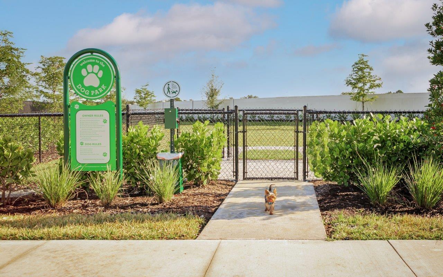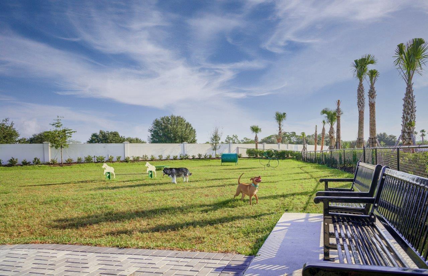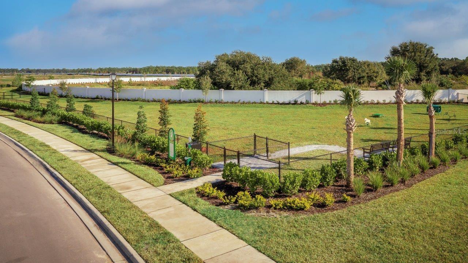PRICED AT ONLY: $1,798,000
Address: 17954 Palmiste Drive, BRADENTON, FL 34202
Description
Under Construction. Soak up the Florida sun in your own private swimming pool, designed for both relaxation and entertainment. Enjoy seamless indoor outdoor living with a western facing view from your covered lanaiideal for sunset gatherings and everyday comfort. The Fullerton Island Colonial home pairs timeless elegance with top tier design features in a highly desirable location. The heart of the home is a well appointed gourmet kitchen overlooking a bright, two story great room and formal dining area. It boasts a sprawling central island, wraparound counter space, and an oversized walk in pantryperfect for both casual meals and elegant entertaining. Upstairs, a dramatic walkway offers stunning views of the two story foyer and great room below, adding architectural charm and openness. The primary bathroom suite is your personal retreat, featuring a luxurious freestanding tub, private water closet, and a spa style shower. Roomy secondary bedrooms each include their own full bathrooms and spacious closets, offering comfort and privacy for family or guests. A split garage provides a side load single bay for storage, golf cart, or an additional vehicle, and the spacious front load two car garage provides convenient entry near a centrally located laundry room and powder bath. This best selling home design includes a variety of popular upgrade options ready for your personal finishing touches. Experience the luxury lifestyle you've been dreaming ofschedule your private tour today!
Property Location and Similar Properties
Payment Calculator
- Principal & Interest -
- Property Tax $
- Home Insurance $
- HOA Fees $
- Monthly -
For a Fast & FREE Mortgage Pre-Approval Apply Now
Apply Now
 Apply Now
Apply Now- MLS#: A4667423 ( Residential )
- Street Address: 17954 Palmiste Drive
- Viewed: 18
- Price: $1,798,000
- Price sqft: $283
- Waterfront: No
- Year Built: 2025
- Bldg sqft: 6349
- Bedrooms: 4
- Total Baths: 6
- Full Baths: 5
- 1/2 Baths: 1
- Garage / Parking Spaces: 3
- Days On Market: 13
- Additional Information
- Geolocation: 27.3954 / -82.3536
- County: MANATEE
- City: BRADENTON
- Zipcode: 34202
- Subdivision: Isles At Lakewood Ranch Ph Iii
- Elementary School: Robert E Willis Elementary
- Middle School: Nolan Middle
- High School: Lakewood Ranch High
- Provided by: TAMPA TBI REALTY LLC
- Contact: Jordan Kosobucki
- 941-279-4055

- DMCA Notice
Features
Building and Construction
- Builder Model: Fullerton Island Colonial
- Builder Name: Brian Edward O'Hara
- Covered Spaces: 0.00
- Exterior Features: Sidewalk, Sliding Doors
- Flooring: Luxury Vinyl, Tile
- Living Area: 4729.00
- Roof: Tile
Property Information
- Property Condition: Under Construction
Land Information
- Lot Features: Landscaped, Paved
School Information
- High School: Lakewood Ranch High
- Middle School: Nolan Middle
- School Elementary: Robert E Willis Elementary
Garage and Parking
- Garage Spaces: 3.00
- Open Parking Spaces: 0.00
- Parking Features: Garage
Eco-Communities
- Pool Features: Gunite, Heated, In Ground, Outside Bath Access, Tile
- Water Source: Public
Utilities
- Carport Spaces: 0.00
- Cooling: Central Air
- Heating: Central
- Pets Allowed: Yes
- Sewer: Public Sewer
- Utilities: Cable Available, Electricity Connected, Natural Gas Connected, Sewer Connected, Water Connected
Amenities
- Association Amenities: Clubhouse, Fence Restrictions, Fitness Center, Gated, Pickleball Court(s), Playground, Pool, Recreation Facilities, Spa/Hot Tub, Tennis Court(s)
Finance and Tax Information
- Home Owners Association Fee Includes: Pool, Maintenance Grounds, Recreational Facilities
- Home Owners Association Fee: 1527.00
- Insurance Expense: 0.00
- Net Operating Income: 0.00
- Other Expense: 0.00
- Tax Year: 2024
Other Features
- Appliances: Built-In Oven, Dishwasher, Disposal, Microwave, Range, Range Hood, Refrigerator, Tankless Water Heater
- Association Name: FirstService Residential / Tim Schaefer
- Country: US
- Furnished: Unfurnished
- Interior Features: High Ceilings, In Wall Pest System, Primary Bedroom Main Floor, Tray Ceiling(s), Walk-In Closet(s)
- Legal Description: LOT 322, ISLES AT LAKEWOOD RANCH PH III PI #5890.2035/9
- Levels: Two
- Area Major: 34202 - Bradenton/Lakewood Ranch/Lakewood Rch
- Occupant Type: Vacant
- Parcel Number: 589020359
- Style: Coastal
- Views: 18
- Zoning Code: RESI
Nearby Subdivisions
0587600 River Club South Subph
Braden Woods Ph I
Braden Woods Ph Iii
Braden Woods Ph V
Braden Woods Ph Vi
Concession Ph I
Concession Ph Ii Blk B Ph Iii
Concession Ph Ii Blk B & Ph Ii
Country Club East At Lakewd Rn
Country Club East At Lakewood
Del Webb
Del Webb Ph I-b Subphases D &
Del Webb Ph Ia
Del Webb Ph Ib Subphases D F
Del Webb Ph Ii Subphases 2a 2b
Del Webb Ph Iii Subph 3a 3b 3
Del Webb Ph Iv Subph 4a 4b
Del Webb Ph V Sph D
Del Webb Ph V Subph 5a 5b 5c
Del Webb Ph V Subph 5a, 5b & 5
Foxwood At Panther Ridge
Isles At Lakewood Ranch
Isles At Lakewood Ranch Ph Ia
Isles At Lakewood Ranch Ph Ii
Isles At Lakewood Ranch Ph Iii
Isles At Lakewood Ranch Ph Iv
Lake Club Ph I
Lake Club Ph Iv Subph B2 Aka G
Lake View Estates At The Lake
Lakewood Ranch Country Club Vi
Not Applicable
Oakbrooke I At River Club Nort
Oakbrooke Ii At River Club Nor
Palmbrooke At River Club North
Panther Ridge
Preserve At Panther Ridge
Preserve At Panther Ridge Ph I
Preserve At Panther Ridge Ph V
River Club
River Club North
River Club North Lts 1-85
River Club North Lts 113147
River Club North Lts 185
River Club South Subphase I
River Club South Subphase Ii
River Club South Subphase Iii
River Club South Subphase Iv
River Club South Subphase V-b3
River Club South Subphase Vb1
River Club South Subphase Vb3
Waterbury Park At Lakewood Ran
Woodborne Terrace
Contact Info
- The Real Estate Professional You Deserve
- Mobile: 904.248.9848
- phoenixwade@gmail.com
