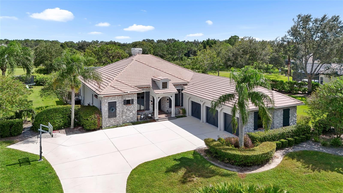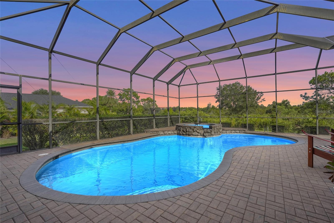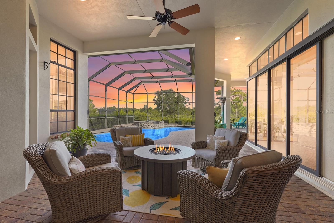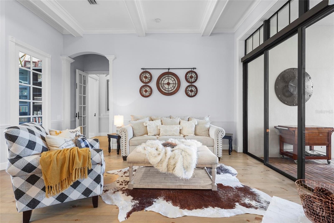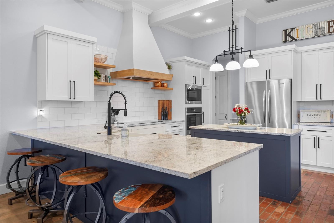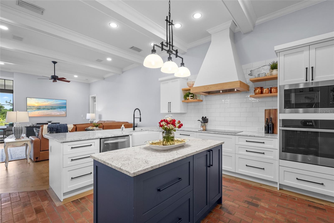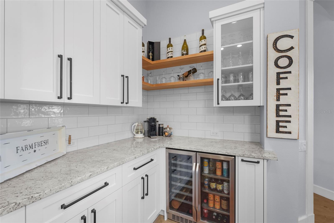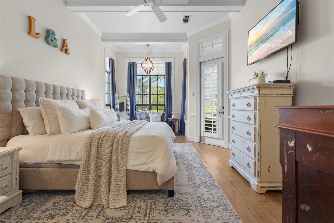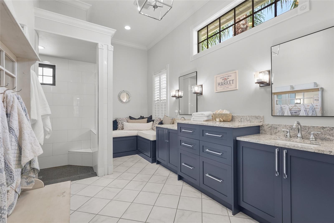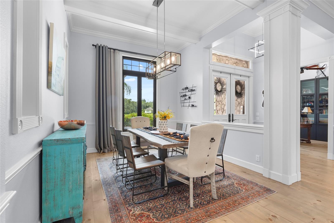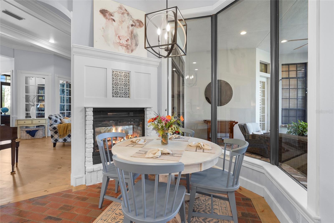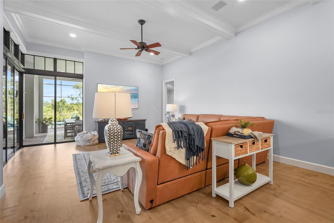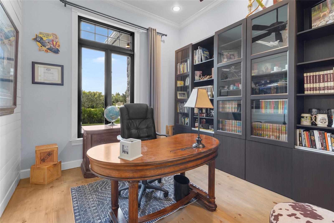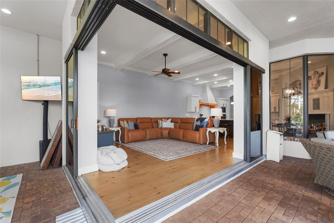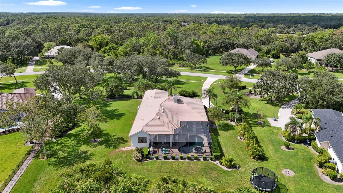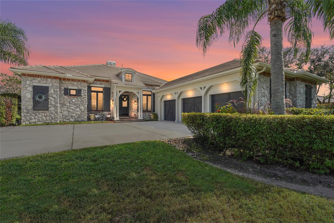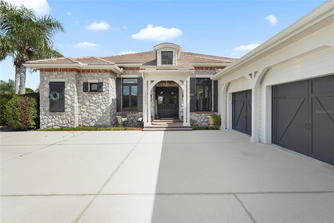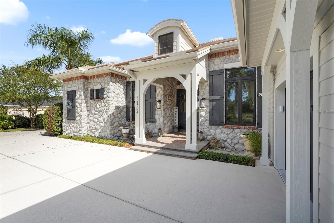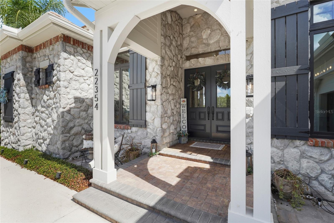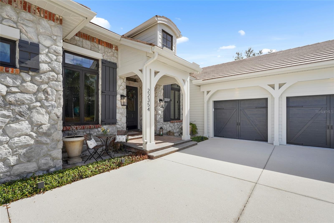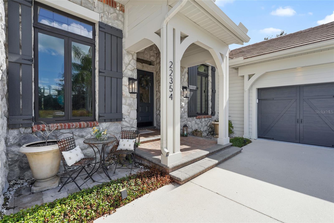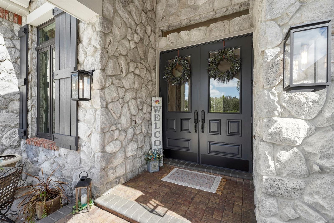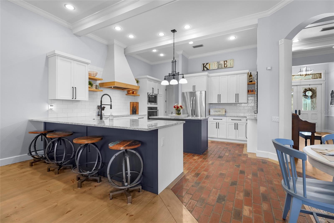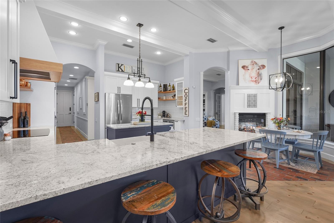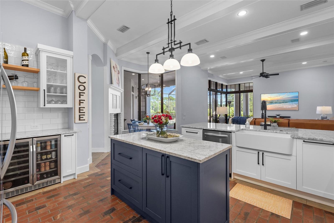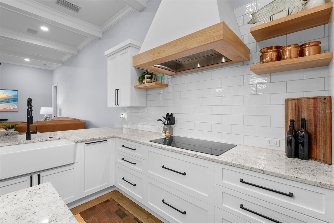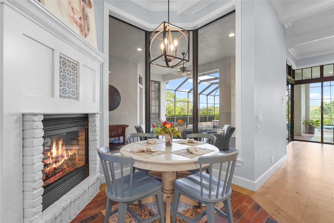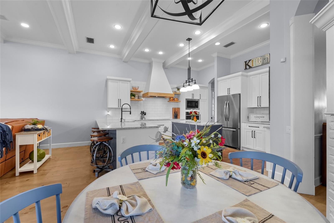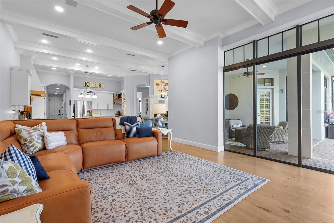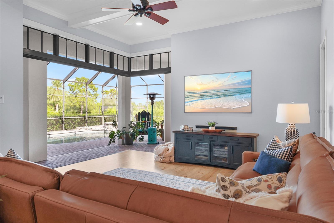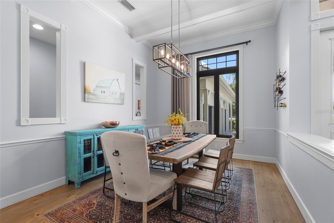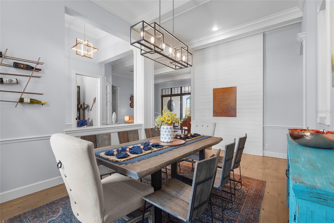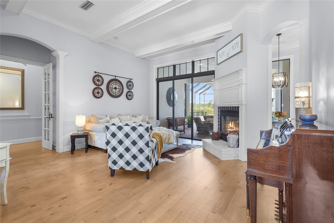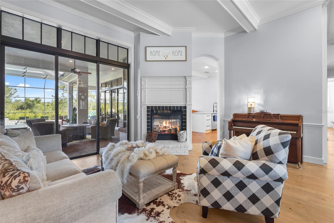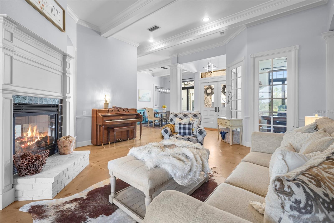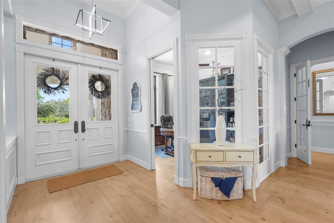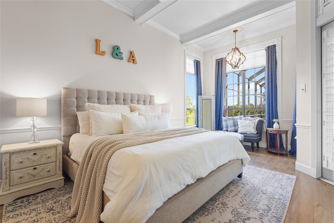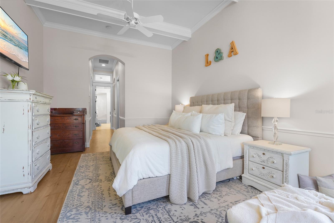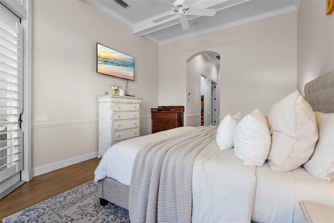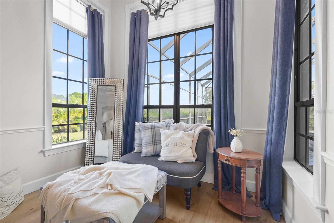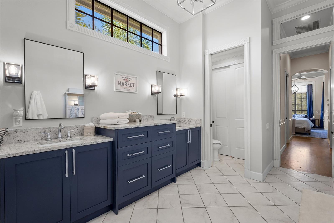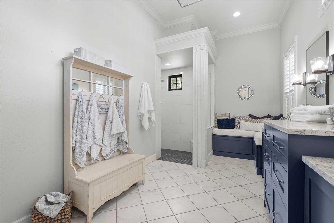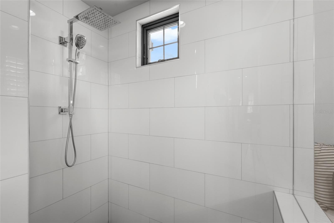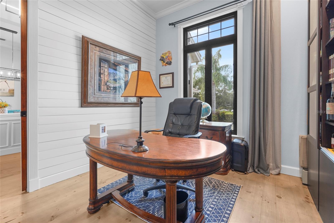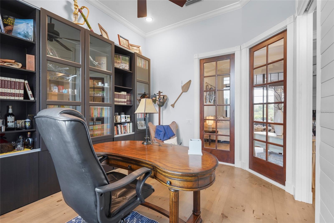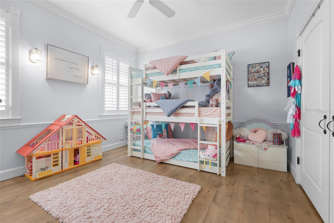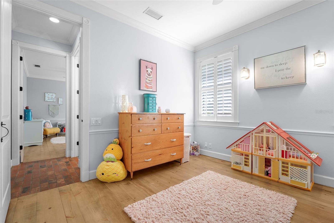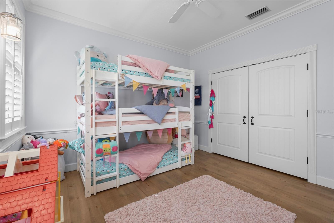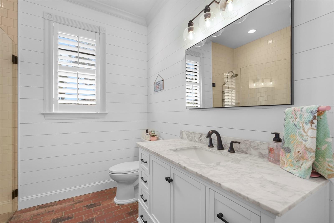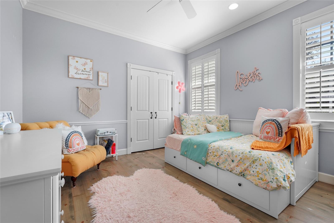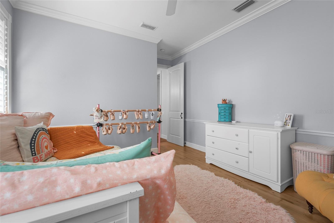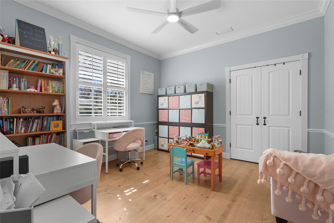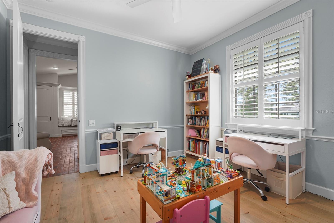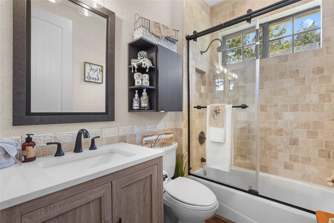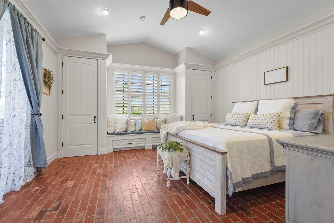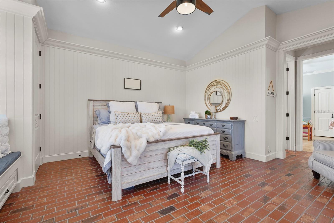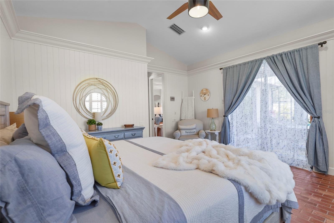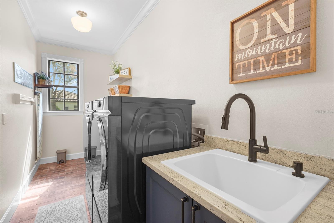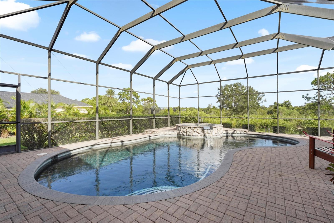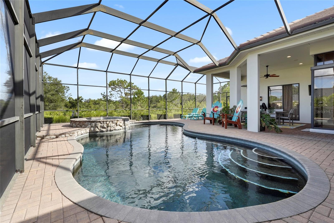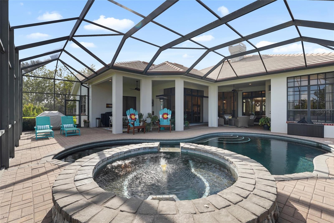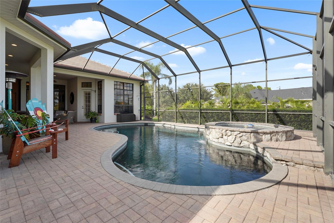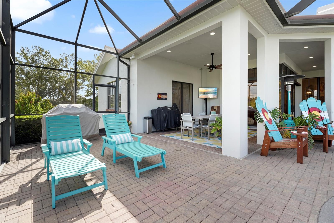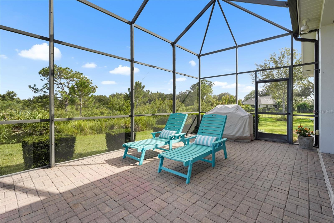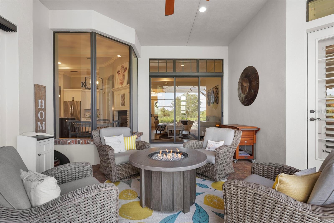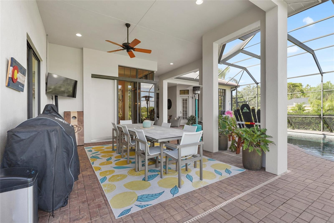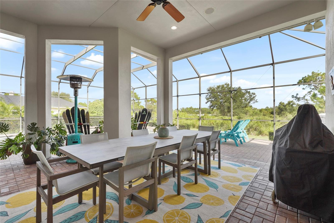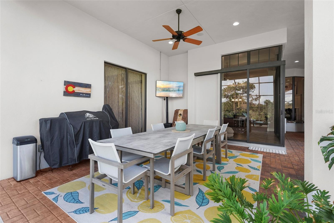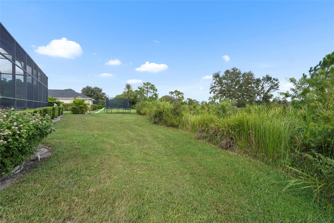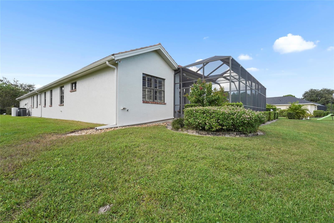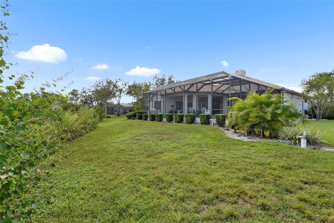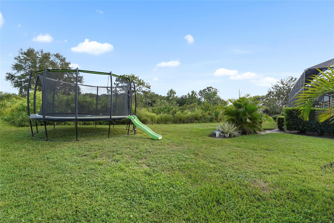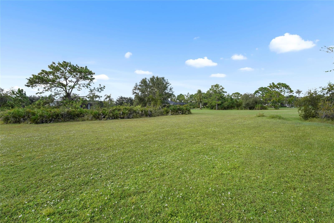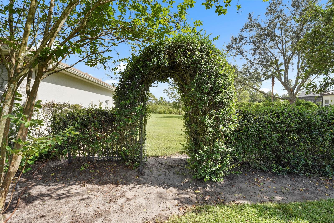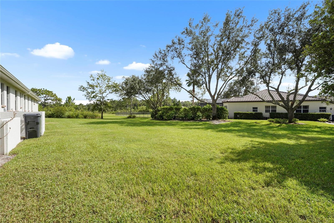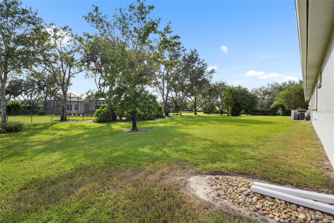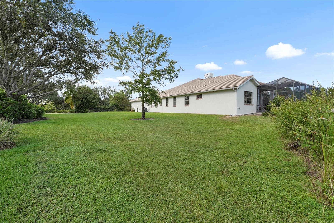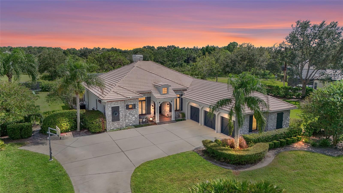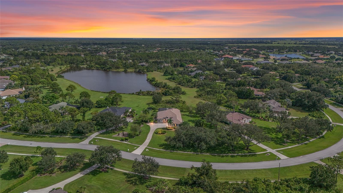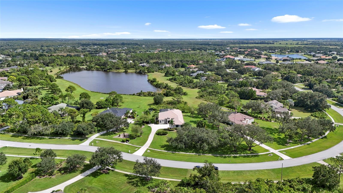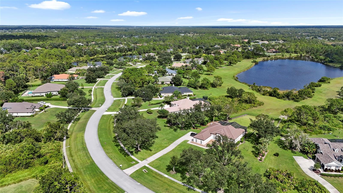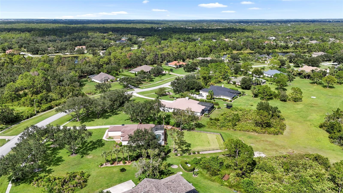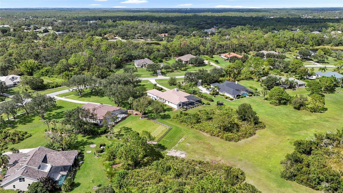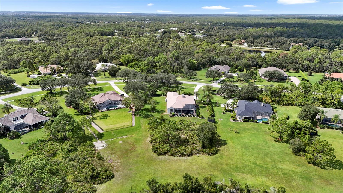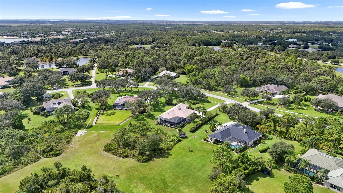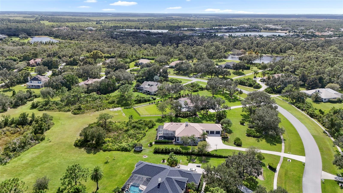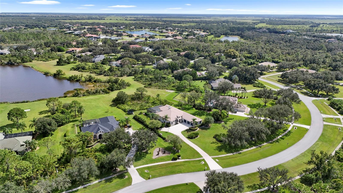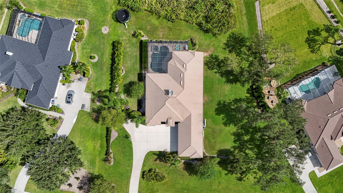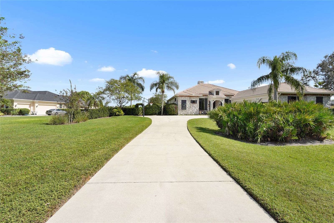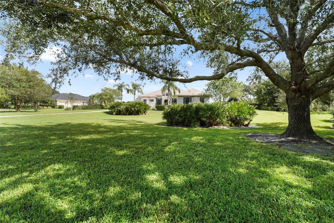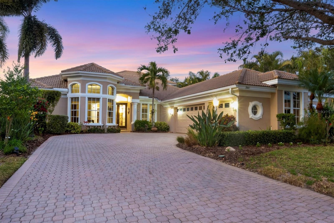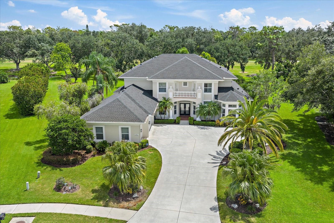PRICED AT ONLY: $1,350,000
Address: 22354 Panther Loop, BRADENTON, FL 34202
Description
Prepare to be captivated by this custom Arthur Rutenberg home, located in the prestigious Preserve at Panther Ridge. Situated on a private 1.67 acre landscaped, lakefront lot this stunning 3,300+ sqft residence has been COMPLETELY RENOVATED (2023). The versatile floor plan allows for multiple living arrangements and can easily function as five bedrooms plus an office, or four bedrooms with a separate office and bonus room. The bonus room features a vaulted ceiling, window seat, and sliding glass doors that open directly to the pool areaideal for a guest suite, studio, home gym, or game room. Throughout the home, youll find newly refinished hardwood flooring, custom soft close cabinetry with dovetail drawers, and striking quartz countertops that elevate every space. In the heart of the home, the chefs kitchen is both stunning and functional, complete with a large center island, farmhouse sink, wine refrigerator, custom range hood, open shelving, and expansive breakfast bar perfect for entertaining. Designer light fixtures, plantation shutters, and elegant ceiling beam accents complement the homes detailed craftsmanship, while crown molding and shiplap trim provide a warm, custom finish. The living room, kitchen nook, and family room are all connected by architectural details and a two sided gas fireplace, enhancing both ambiance and flow. Pocketing sliding glass doors in the family room reveal the expansive lanai and peaceful lake views, creating an effortless transition for indooroutdoor living. The heated pool and spacomplete with an in pool cleaning system, new pool pump (2021), automated pool control system (2022), and heat pump (2022)provide a luxurious retreat year round. The oversized, pavered lanai offers multiple covered seating areas, a generous sun deck space, and includes a mounted TV for outdoor enjoyment. Step into the primary suite through double glass doors and discover a private haven featuring architectural ceiling beams, warm wood floors, a spacious sitting area with views of the pool, private access to the lanai, and dual walk in closets. The completely renovated primary bathroom features custom cabinetry, quartz countertops, double sinks, stylish mirrors and lighting, and a large walk in shower with refined tile finishes. The guest bathrooms have also been refreshed with new vanities, lighting, and glass shower enclosures. Even the laundry room received a full upgrade with new cabinets, countertops, a utility sink, and open shelving for added storage and convenience. Additional updates to the home include full interior and exterior painting (2023), a new deep well and water heater (2022), and a new water softener. The garage features three individual bays and includes a 240 volt electric vehicle outlet (2023). In addition the electrical sub panel was upgraded (2025), and one of the two HVAC units was replaced for added efficiency and peace of mind (2025). The home also includes several newer windows in select rooms (2023). Panther Ridge offers 15 miles of walking and equestrian trails, a community park with a pavilion, tennis courts, basketball, and a playground. Residents enjoy the serenity of a country like setting with the convenience of being only a short drive to Lakewood Ranch, top rated schools, and the area's best shopping, dining, hospitals. With a low HOA and no CDD fees, this extraordinary property offers a rare opportunity to own a luxurious, move in ready estate that feels brand new.
Property Location and Similar Properties
Payment Calculator
- Principal & Interest -
- Property Tax $
- Home Insurance $
- HOA Fees $
- Monthly -
For a Fast & FREE Mortgage Pre-Approval Apply Now
Apply Now
 Apply Now
Apply Now- MLS#: A4667531 ( Residential )
- Street Address: 22354 Panther Loop
- Viewed: 5
- Price: $1,350,000
- Price sqft: $280
- Waterfront: No
- Year Built: 2005
- Bldg sqft: 4814
- Bedrooms: 5
- Total Baths: 3
- Full Baths: 3
- Garage / Parking Spaces: 3
- Days On Market: 6
- Acreage: 1.66 acres
- Additional Information
- Geolocation: 27.3964 / -82.3185
- County: MANATEE
- City: BRADENTON
- Zipcode: 34202
- Subdivision: Preserve At Panther Ridge Ph I
- Elementary School: Robert E Willis Elementary
- Middle School: Nolan Middle
- High School: Lakewood Ranch High
- Provided by: KELLER WILLIAMS ON THE WATER S
- Contact: Molly Higdon, LLC
- 941-803-7522

- DMCA Notice
Features
Building and Construction
- Builder Name: Arthur Rutenburg Homes
- Covered Spaces: 0.00
- Exterior Features: Other, Sliding Doors
- Flooring: Brick, Tile, Wood
- Living Area: 3319.00
- Roof: Tile
Land Information
- Lot Features: In County, Landscaped, Level, Oversized Lot, Paved
School Information
- High School: Lakewood Ranch High
- Middle School: Nolan Middle
- School Elementary: Robert E Willis Elementary
Garage and Parking
- Garage Spaces: 3.00
- Open Parking Spaces: 0.00
- Parking Features: Garage Door Opener, Oversized
Eco-Communities
- Pool Features: Heated, In Ground, Lighting, Other
- Water Source: Well
Utilities
- Carport Spaces: 0.00
- Cooling: Central Air, Zoned
- Heating: Central, Electric, Zoned
- Pets Allowed: Yes
- Sewer: Septic Tank
- Utilities: Cable Connected, Electricity Connected, Public, Underground Utilities
Amenities
- Association Amenities: Cable TV, Tennis Court(s)
Finance and Tax Information
- Home Owners Association Fee Includes: Cable TV, Internet, Trash
- Home Owners Association Fee: 766.50
- Insurance Expense: 0.00
- Net Operating Income: 0.00
- Other Expense: 0.00
- Tax Year: 2024
Other Features
- Appliances: Bar Fridge, Built-In Oven, Cooktop, Dishwasher, Microwave, Range Hood, Refrigerator
- Association Name: C&S Community Management Services/Julie Conway
- Association Phone: (941) 758-9454
- Country: US
- Interior Features: Built-in Features, Ceiling Fans(s), Crown Molding, Eat-in Kitchen, High Ceilings, Kitchen/Family Room Combo, Other, Solid Wood Cabinets, Split Bedroom, Stone Counters, Vaulted Ceiling(s), Walk-In Closet(s), Window Treatments
- Legal Description: LOT 217 PRESERVE AT PANTHER RIDGE PHASE IIA PI#3321.1385/9
- Levels: One
- Area Major: 34202 - Bradenton/Lakewood Ranch/Lakewood Rch
- Occupant Type: Owner
- Parcel Number: 332113859
- View: Water
- Zoning Code: PDA
Nearby Subdivisions
0587600 River Club South Subph
Braden Woods Ph I
Braden Woods Ph Iii
Braden Woods Ph V
Braden Woods Ph Vi
Concession Ph I
Concession Ph Ii Blk B Ph Iii
Concession Ph Ii Blk B & Ph Ii
Country Club East At Lakewd Rn
Country Club East At Lakewood
Del Webb
Del Webb Ph I-b Subphases D &
Del Webb Ph Ia
Del Webb Ph Ib Subphases D F
Del Webb Ph Ii Subphases 2a 2b
Del Webb Ph Iii Subph 3a 3b 3
Del Webb Ph Iv Subph 4a 4b
Del Webb Ph V Sph D
Del Webb Ph V Subph 5a 5b 5c
Del Webb Ph V Subph 5a, 5b & 5
Foxwood At Panther Ridge
Isles At Lakewood Ranch
Isles At Lakewood Ranch Ph Ia
Isles At Lakewood Ranch Ph Ii
Isles At Lakewood Ranch Ph Iii
Isles At Lakewood Ranch Ph Iv
Lake Club Ph I
Lake Club Ph Iv Subph B2 Aka G
Lake View Estates At The Lake
Lakewood Ranch Country Club Vi
Not Applicable
Oakbrooke I At River Club Nort
Oakbrooke Ii At River Club Nor
Palmbrooke At River Club North
Panther Ridge
Preserve At Panther Ridge
Preserve At Panther Ridge Ph I
Preserve At Panther Ridge Ph V
River Club
River Club North
River Club North Lts 1-85
River Club North Lts 113147
River Club North Lts 185
River Club South Subphase I
River Club South Subphase Ii
River Club South Subphase Iii
River Club South Subphase Iv
River Club South Subphase V-b3
River Club South Subphase Vb1
River Club South Subphase Vb3
Waterbury Park At Lakewood Ran
Woodborne Terrace
Similar Properties
Contact Info
- The Real Estate Professional You Deserve
- Mobile: 904.248.9848
- phoenixwade@gmail.com
