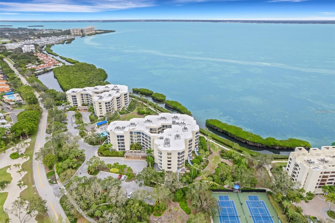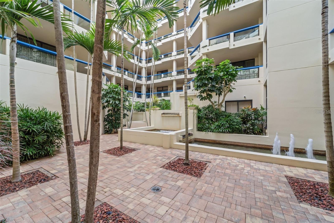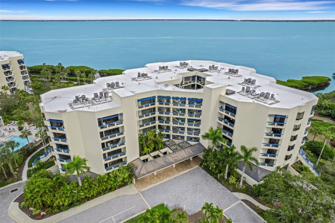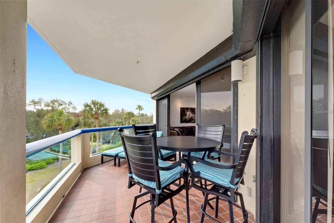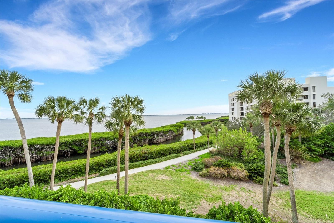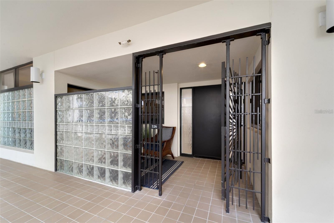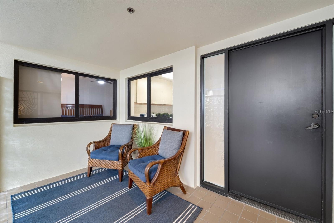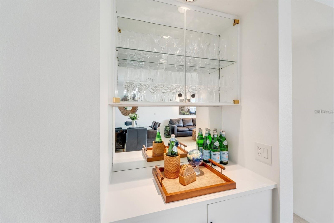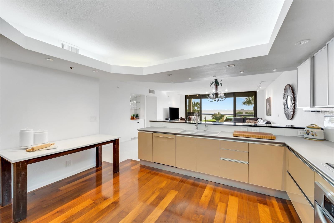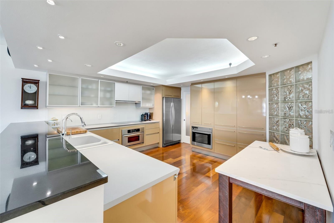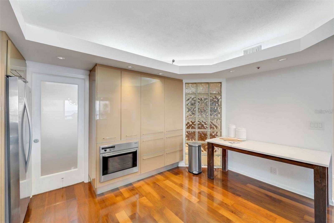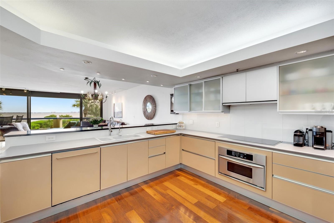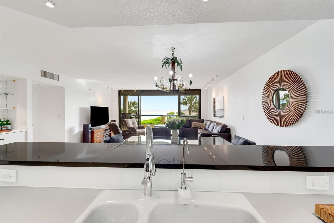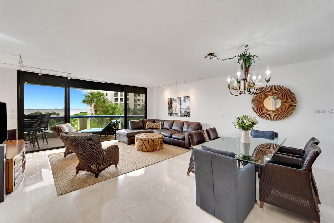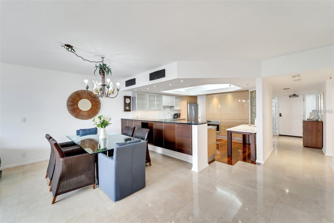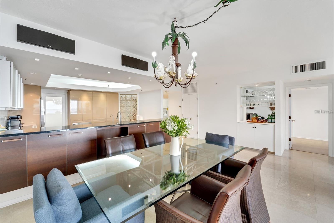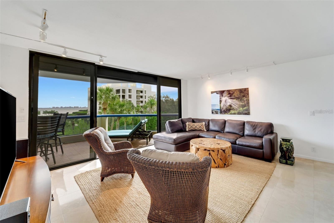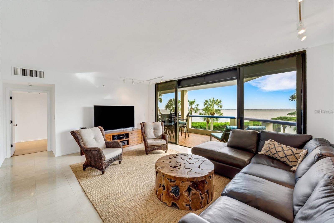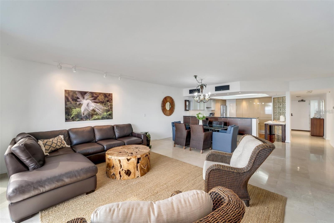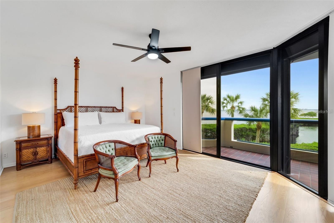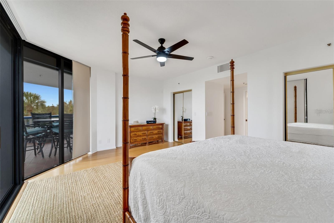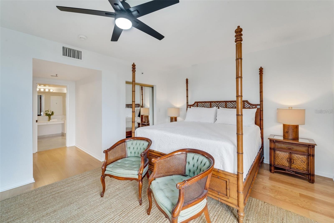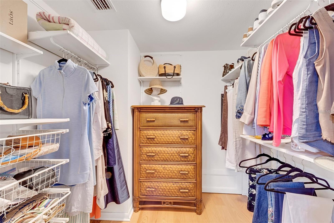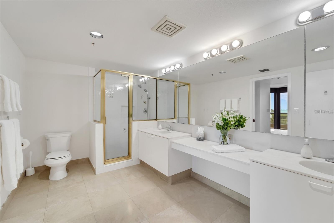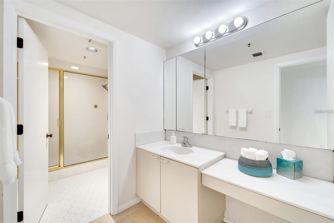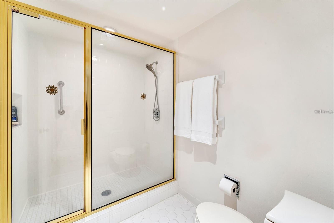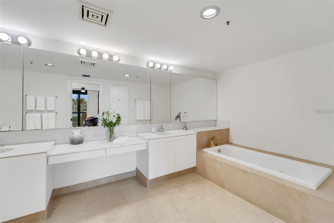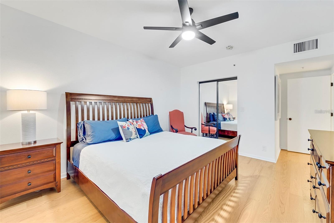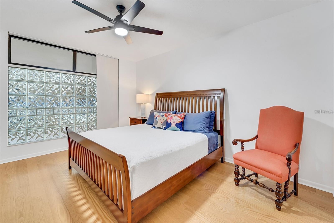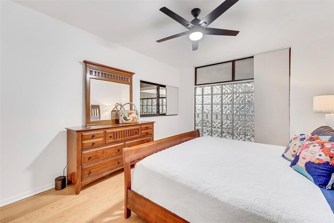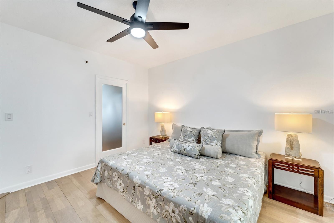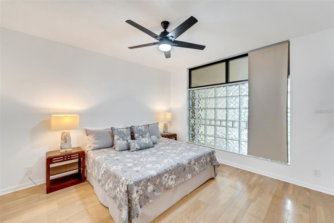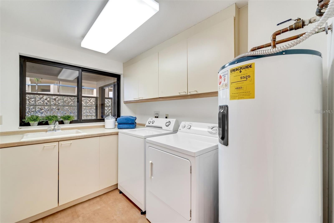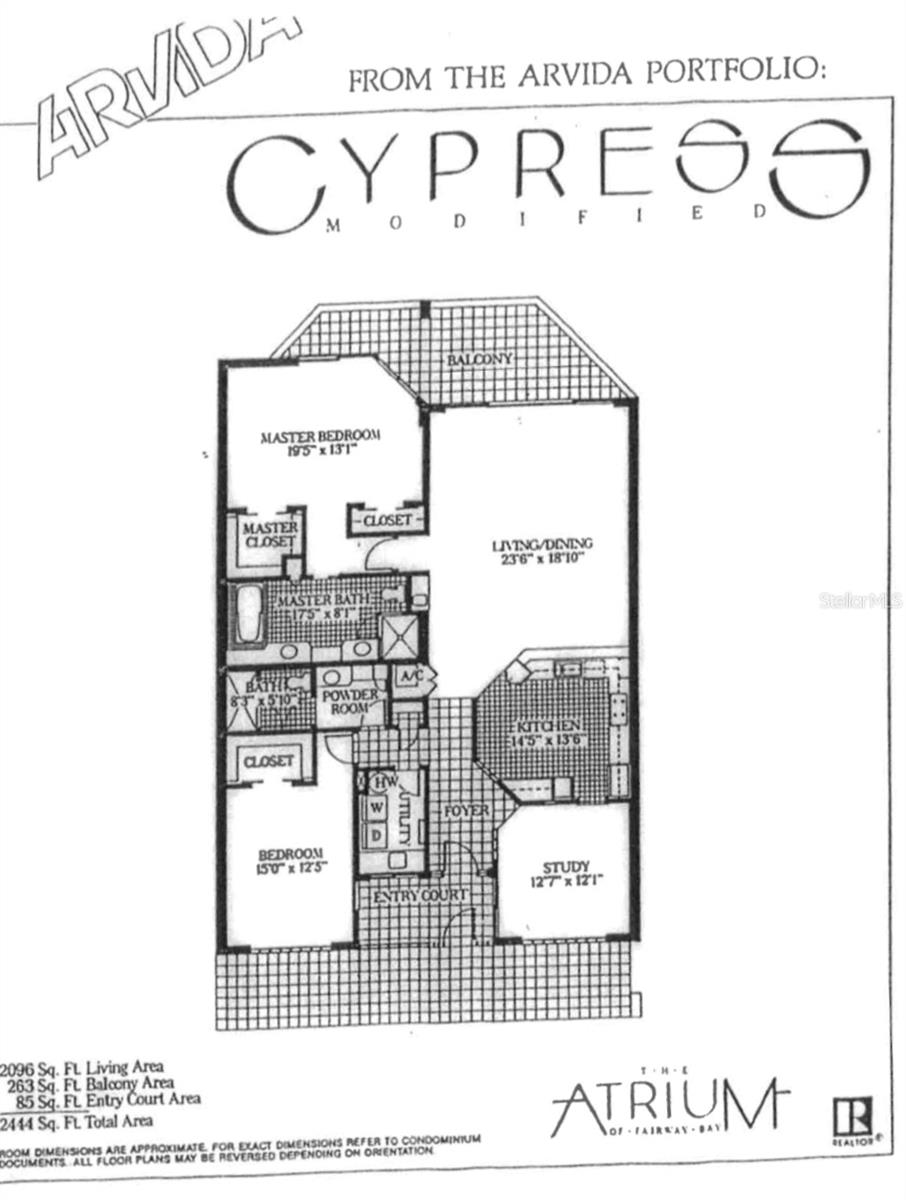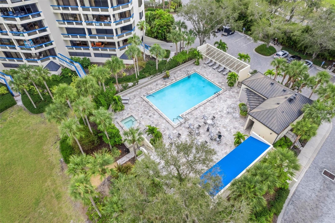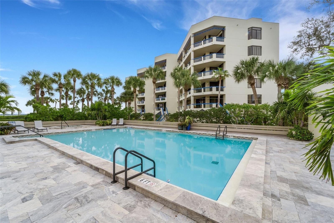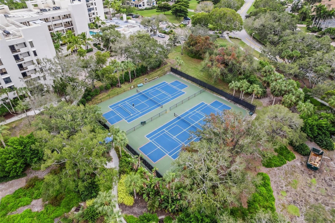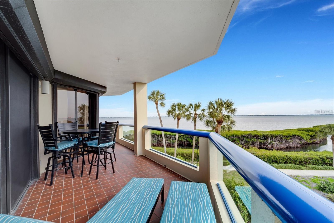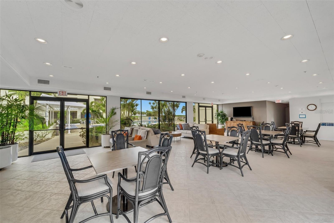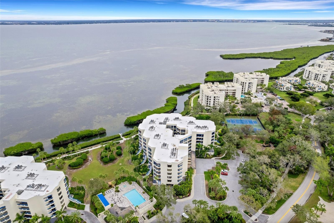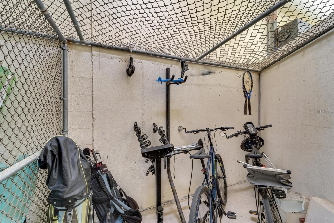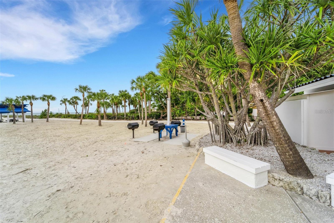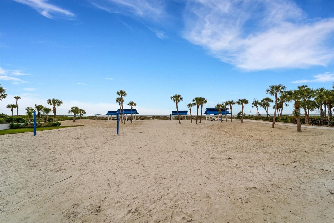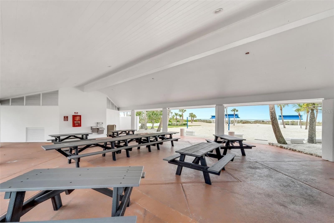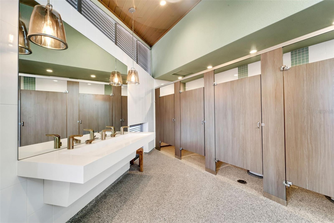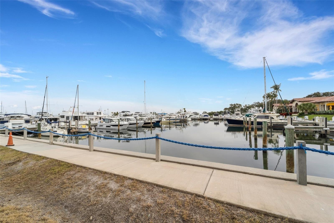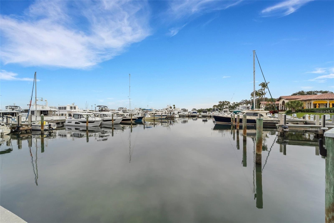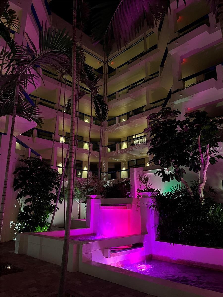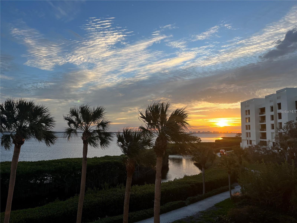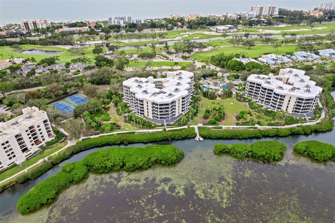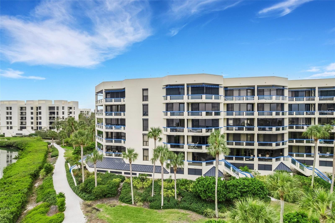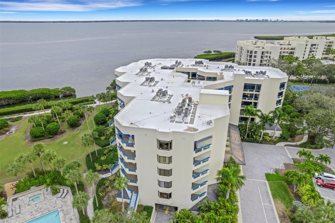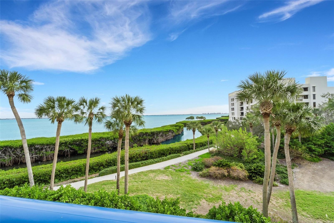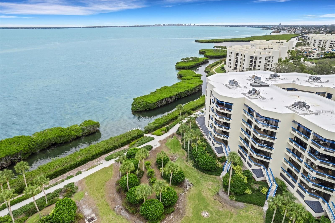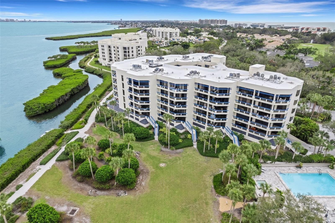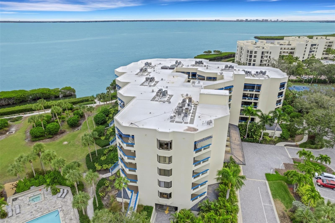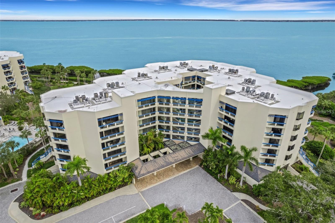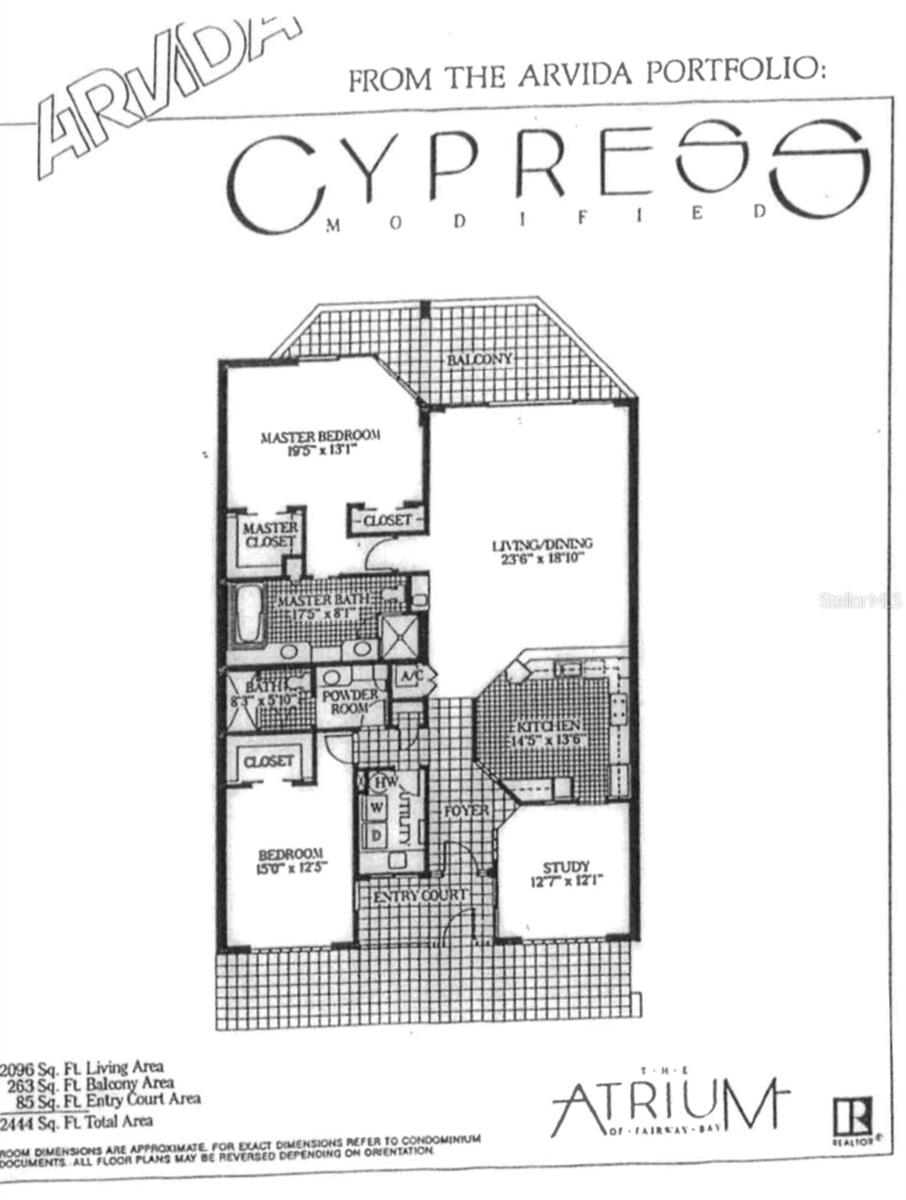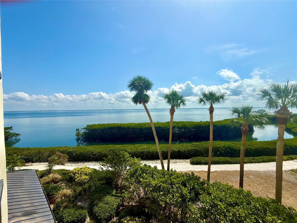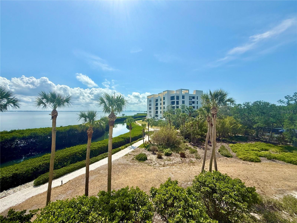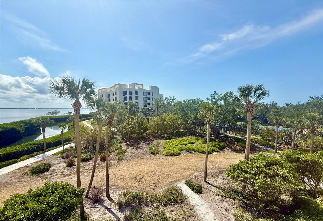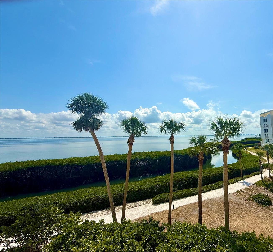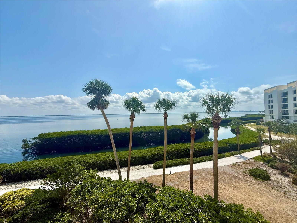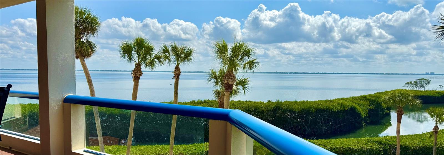PRICED AT ONLY: $795,000
Address: 2110 Harbourside Drive 526, LONGBOAT KEY, FL 34228
Description
Carefree living awaits you with beautiful panoramic views of Sarasota Bay in this beautiful condominium at The Atrium on Longboat Key inside Bay Isles. This spacious updated unit is move in ready for you to enjoy all that Florida living has to offer! The large kitchen is open to the dining/living rooms that overlook the gorgeous Bay. You can enjoy beautiful sunrises or evening gatherings from inside your unit or on your spacious private balcony. There are 2 bedrooms plus a den that's being used as a bedroom (closet can easily be added). Set "behind the gates" of Bay Isles, the Atrium offers residents a laidback, amenity rich way of life featuring 24 hour gated security, under building parking, a spacious storage room, walking pathways, kayak launch, heated community pool, fitness center/exercise room, tennis/pickleball courts, recently updated clubhouse, community BBQs, even added new 2EV charging stations. An extra bonus with this condo is you will receive a highly sought after beach access membership to the Bay Isles Beach Club which is across the street. To get to the beach there is even an underground tunnel for easy access so no waiting to cross the road. Newer AC (2018). This beach club provides a stress free beach life with easy parking, storage lockers for beach chairs, ice machine, refrigerator as well as recently updated spa like bathrooms making it convenient for residents to sit back, relax and enjoy beach life. Longboat Key Golf & Tennis Country Club memberships and deep water slips are available. Only a short distance to Publix with easy quick access that's walkable from the back road of Bay Isles. The Atrium with only 40 units has a charming quaint peaceful feel throughout. Up to 1% of the loan amount for rate buy down or lender credits is being offerred specifically for this home. (This is not a commitment to lend or lock, and restrictions may apply)
Property Location and Similar Properties
Payment Calculator
- Principal & Interest -
- Property Tax $
- Home Insurance $
- HOA Fees $
- Monthly -
For a Fast & FREE Mortgage Pre-Approval Apply Now
Apply Now
 Apply Now
Apply Now- MLS#: A4669215 ( Residential )
- Street Address: 2110 Harbourside Drive 526
- Viewed: 5
- Price: $795,000
- Price sqft: $356
- Waterfront: Yes
- Waterfront Type: Bay/Harbor
- Year Built: 1988
- Bldg sqft: 2231
- Bedrooms: 3
- Total Baths: 2
- Full Baths: 2
- Days On Market: 3
- Additional Information
- Geolocation: 27.361 / -82.6141
- County: MANATEE
- City: LONGBOAT KEY
- Zipcode: 34228
- Subdivision: Fairway Bay 3
- Building: Fairway Bay 3
- Elementary School: Soutide
- Middle School: Booker
- High School: Booker

- DMCA Notice
Features
Building and Construction
- Builder Model: Cypress
- Builder Name: 2110
- Covered Spaces: 0.00
- Exterior Features: Balcony, Lighting, Sidewalk, Tennis Court(s)
- Flooring: Tile, Wood
- Living Area: 2031.00
- Roof: Concrete
Property Information
- Property Condition: Completed
Land Information
- Lot Features: In County, Near Golf Course, Near Marina, Paved
School Information
- High School: Booker High
- Middle School: Booker Middle
- School Elementary: Southside Elementary
Garage and Parking
- Garage Spaces: 1.00
- Open Parking Spaces: 0.00
- Parking Features: Covered, Ground Level, Guest
Eco-Communities
- Pool Features: Gunite, In Ground
- Water Source: Public
Utilities
- Carport Spaces: 0.00
- Cooling: Central Air
- Heating: Central
- Pets Allowed: Cats OK
- Sewer: Public Sewer
- Utilities: Cable Connected, Electricity Available, Phone Available, Sewer Connected, Sprinkler Meter, Water Available
Amenities
- Association Amenities: Clubhouse, Elevator(s), Fitness Center, Gated, Pool, Recreation Facilities, Tennis Court(s)
Finance and Tax Information
- Home Owners Association Fee Includes: Pool, Maintenance Structure, Maintenance Grounds, Recreational Facilities, Sewer, Trash, Water
- Home Owners Association Fee: 0.00
- Insurance Expense: 0.00
- Net Operating Income: 0.00
- Other Expense: 0.00
- Tax Year: 2024
Other Features
- Appliances: Built-In Oven, Dishwasher, Disposal, Dryer, Electric Water Heater, Exhaust Fan, Microwave, Refrigerator, Washer
- Association Name: Fairway Bay/Atrium/Kevin Martin
- Association Phone: 941-383-7130
- Country: US
- Furnished: Negotiable
- Interior Features: Ceiling Fans(s), High Ceilings, Living Room/Dining Room Combo, Open Floorplan, Primary Bedroom Main Floor, Solid Wood Cabinets, Walk-In Closet(s), Window Treatments
- Legal Description: UNIT 526 BLDG 5 FAIRWAY BAY 3
- Levels: One
- Area Major: 34228 - Longboat Key
- Occupant Type: Owner
- Parcel Number: 0008023014
- Style: Custom
- Unit Number: 526
- View: Trees/Woods, Water
- Zoning Code: MUC1
Contact Info
- The Real Estate Professional You Deserve
- Mobile: 904.248.9848
- phoenixwade@gmail.com
