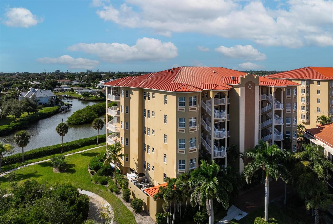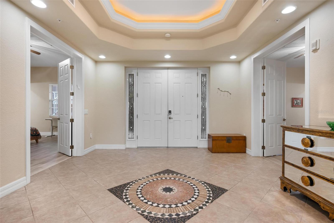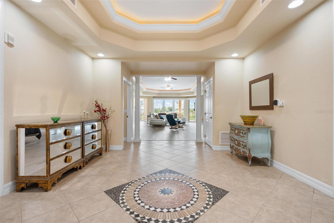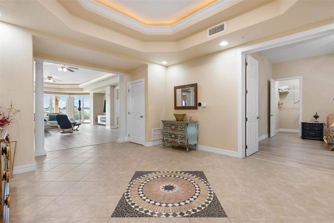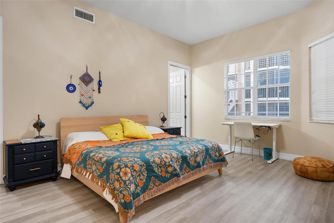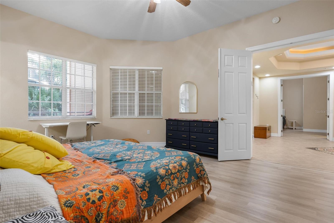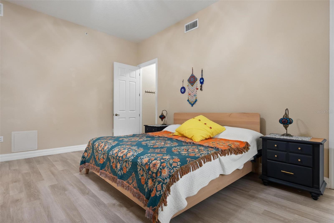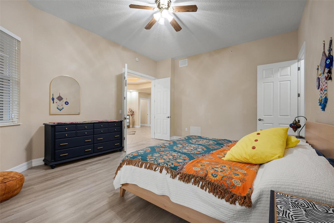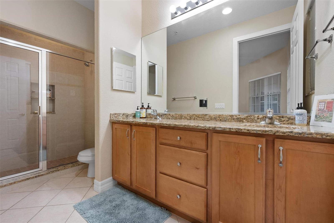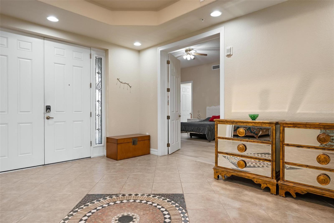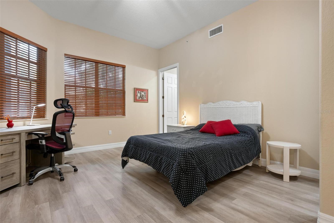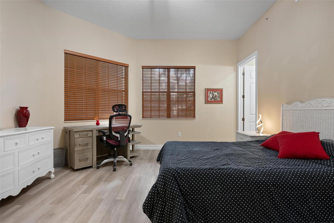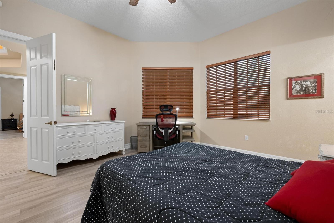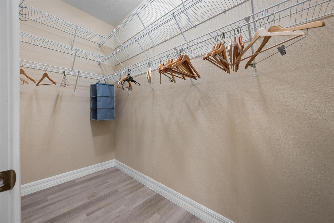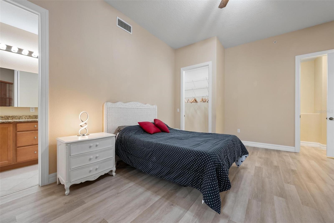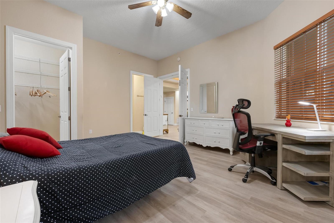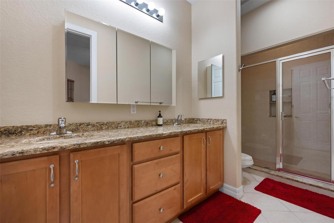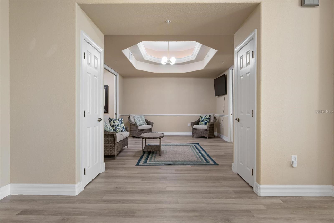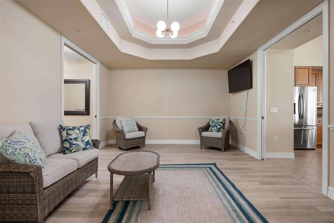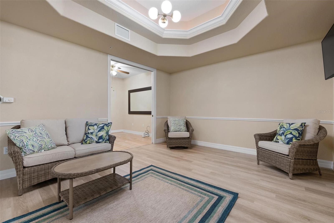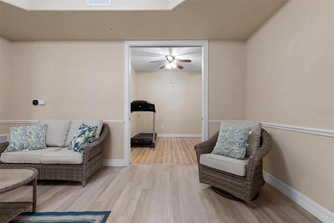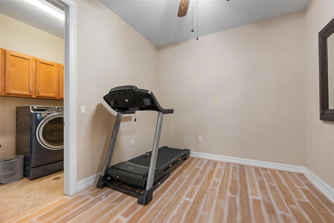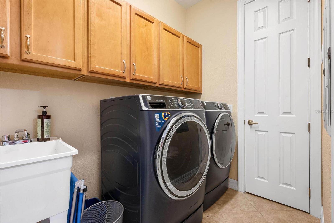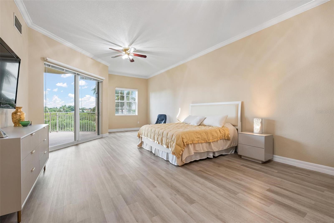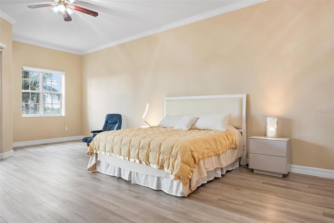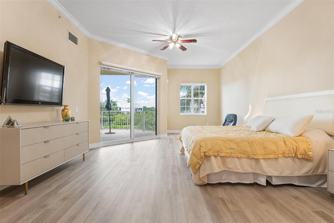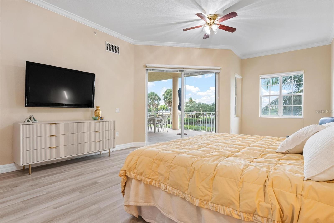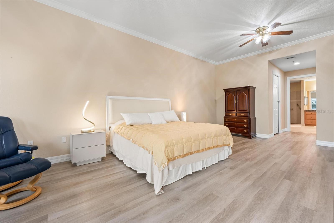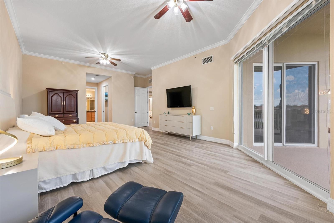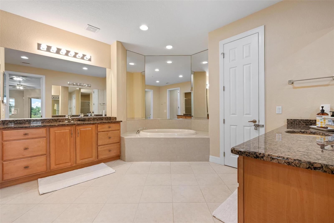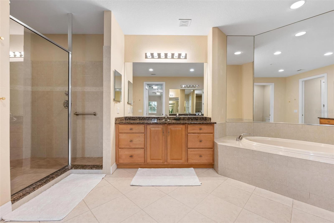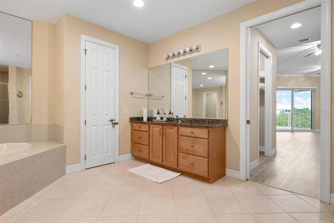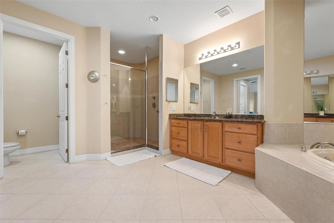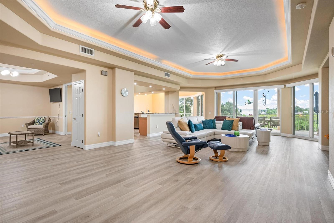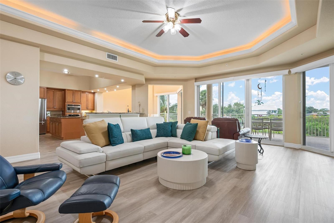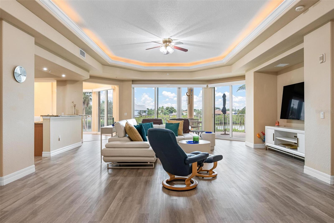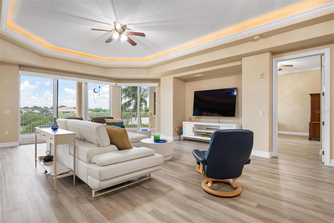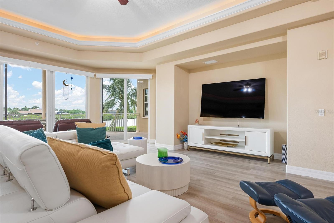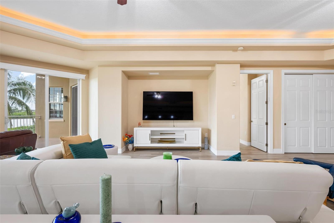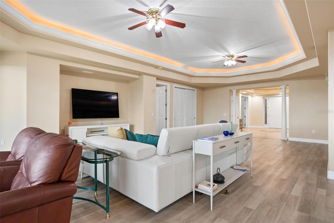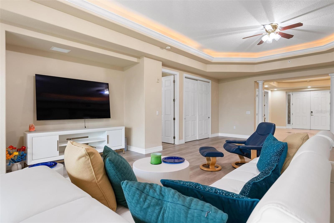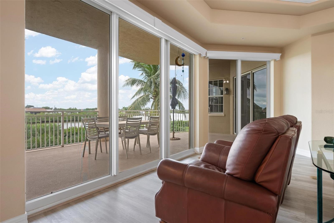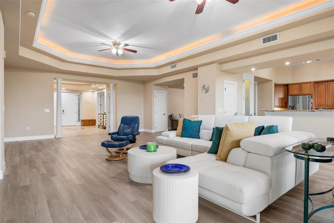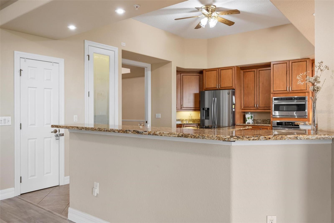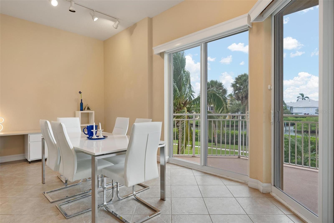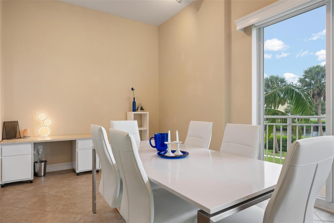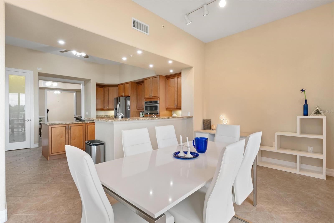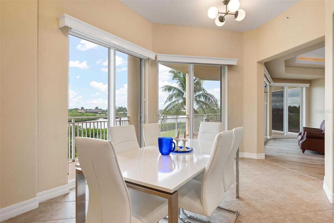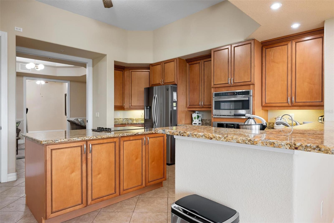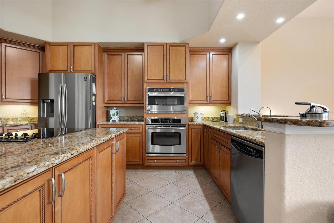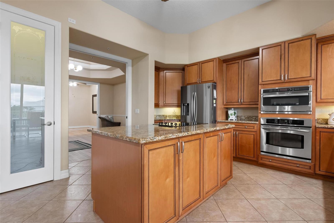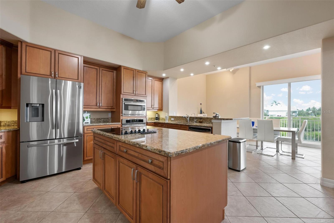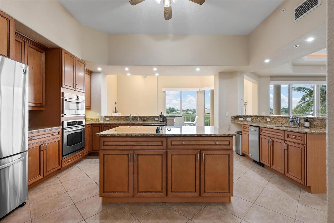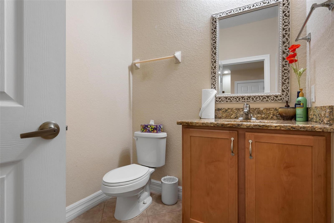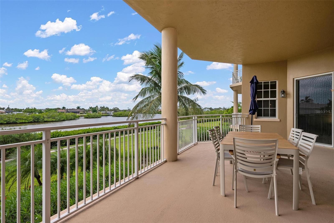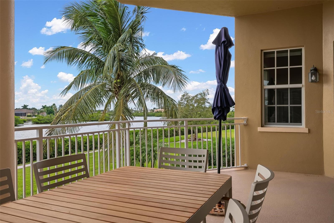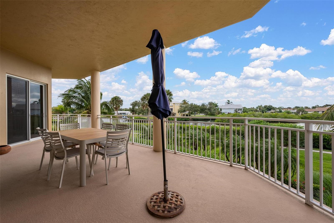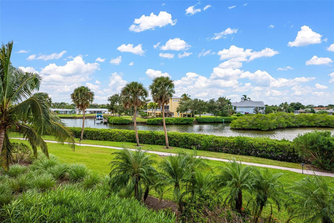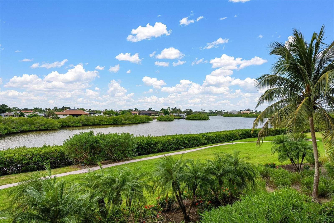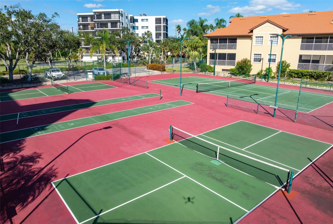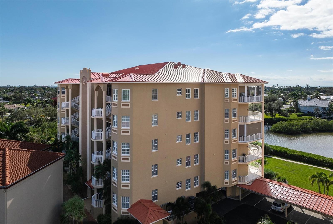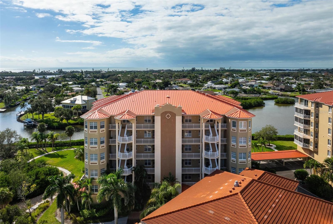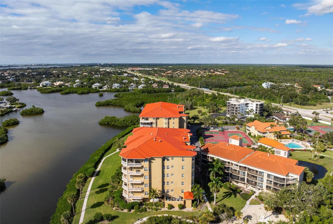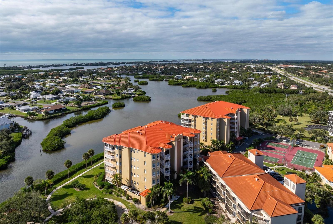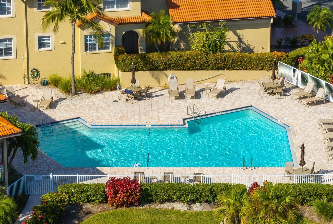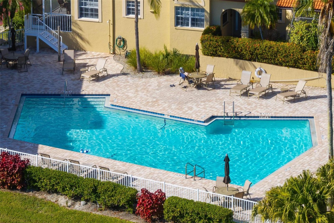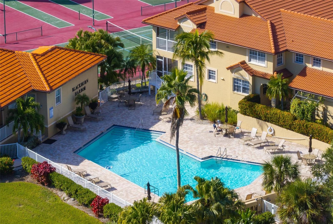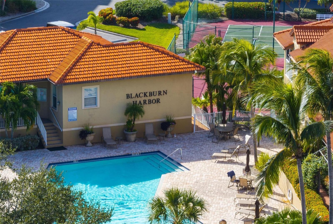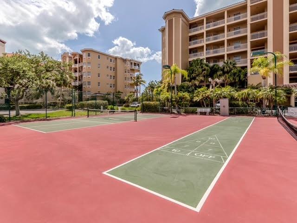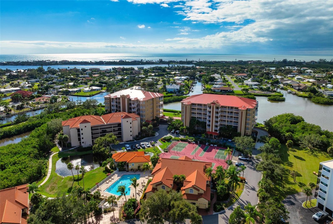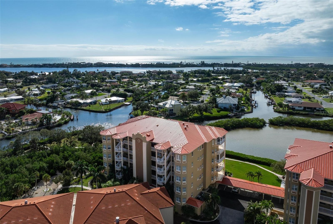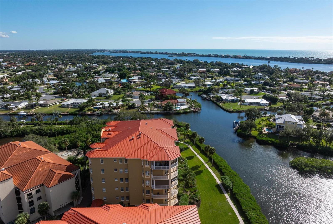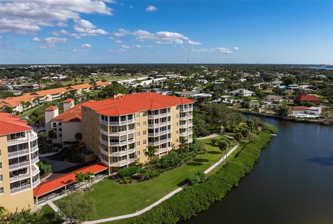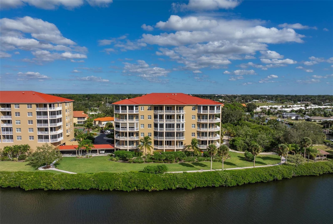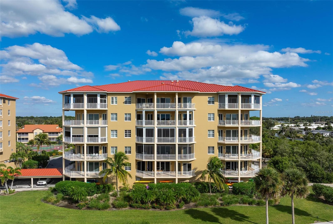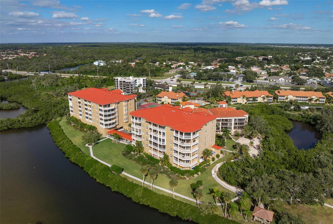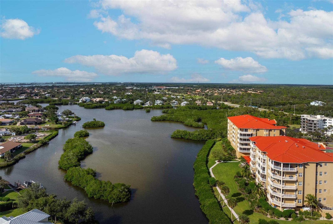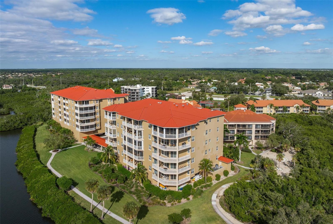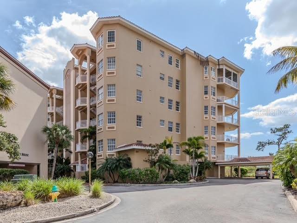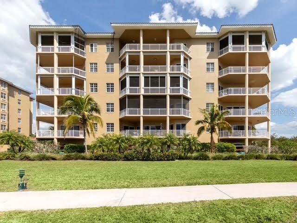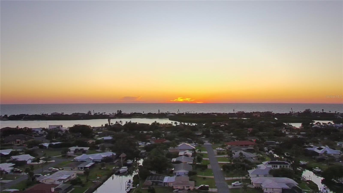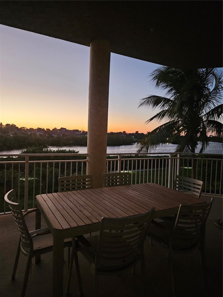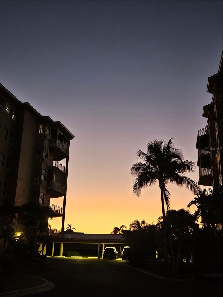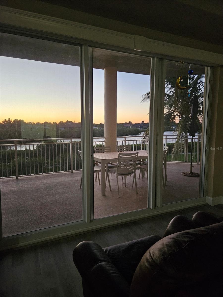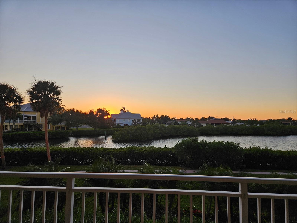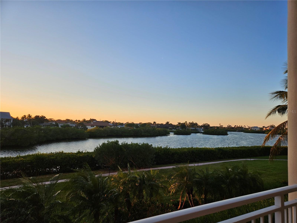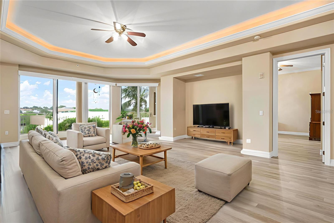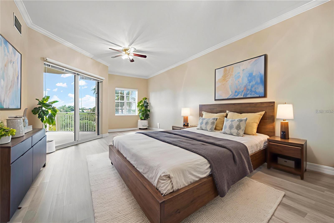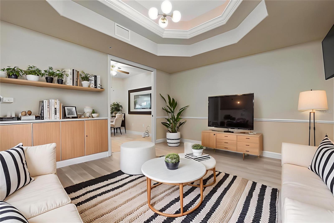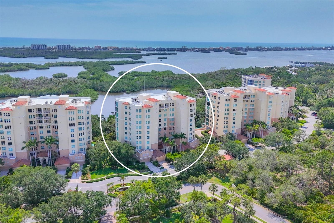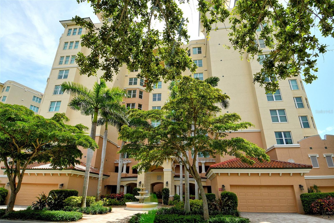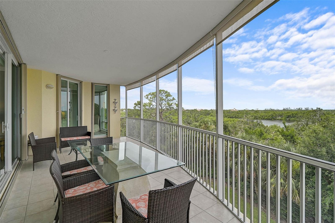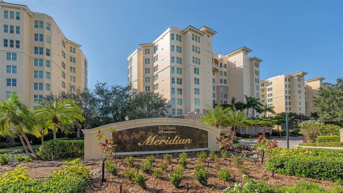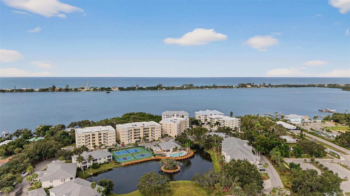PRICED AT ONLY: $970,000
Address: 6100 Jessie Harbor Drive 202, OSPREY, FL 34229
Description
One or more photo(s) has been virtually staged. Waterfront Elegance at Blackburn Harbor! Experience the comfort of a home with the convenience of condo living in this spacious 3 bedroom, 3.5 bath plus den residence offering 3,771 sq. ft. of beautifully designed space and 10 foot tray ceilings throughout and a new roof. Enjoy panoramic water views from the gourmet kitchen, featuring wood cabinetry, granite countertops, stainless steel appliances, a cooks island, and a cozy dinette perfect for morning coffee with a view. All bedrooms are huge with ensuite baths.
Set within Blackburn Harbor, a gated and pet friendly waterfront community on 11 scenic acres, across the street has walking and bike trails including the Legacy Trail that runs from Sarasota to Venice. Residents can enjoy a lifestyle surrounded by nature and resort style amenities with social gathering in the club house. Its a boaters paradise with protected deep water dockage (up to 44 feet) complete with power, water, and no bridges to the Intracoastal Waterway.
Community highlights include kayak storage and launch, tennis and pickleball courts, a heated pool, fitness center, clubhouse, and a gazebo with grills. Outdoor enthusiasts will love the nature trails across the street at Oscar Scherer State Park, abundant birdlife, dolphins, manatees, and kayaking adventures to Casey Key Tiki Bar & Restaurant.
Perfectly located between Sarasota and Venice, Blackburn Harbor offers the best of both worlds just minutes from beaches, cultural attractions, parks, shopping, and dining.
Property Location and Similar Properties
Payment Calculator
- Principal & Interest -
- Property Tax $
- Home Insurance $
- HOA Fees $
- Monthly -
For a Fast & FREE Mortgage Pre-Approval Apply Now
Apply Now
 Apply Now
Apply Now- MLS#: A4670353 ( Residential )
- Street Address: 6100 Jessie Harbor Drive 202
- Viewed: 5
- Price: $970,000
- Price sqft: $230
- Waterfront: Yes
- Wateraccess: Yes
- Waterfront Type: Bay/Harbor
- Year Built: 2005
- Bldg sqft: 4209
- Bedrooms: 3
- Total Baths: 4
- Full Baths: 3
- 1/2 Baths: 1
- Garage / Parking Spaces: 2
- Days On Market: 3
- Additional Information
- Geolocation: 27.1651 / -82.4777
- County: SARASOTA
- City: OSPREY
- Zipcode: 34229
- Subdivision: Blackburn Harbor Residences
- Building: Blackburn Harbor Residences
- Provided by: GULF SANDS REALTY, LLC
- Contact: Cynthia Brock
- 941-343-7275

- DMCA Notice
Features
Building and Construction
- Covered Spaces: 0.00
- Exterior Features: Balcony, Lighting, Outdoor Grill, Sliding Doors, Storage, Tennis Court(s)
- Flooring: Carpet, Ceramic Tile, Wood
- Living Area: 3771.00
- Roof: Tile
Garage and Parking
- Garage Spaces: 1.00
- Open Parking Spaces: 0.00
- Parking Features: Assigned, Basement
Eco-Communities
- Water Source: Public
Utilities
- Carport Spaces: 1.00
- Cooling: Central Air, Zoned
- Heating: Central, Zoned
- Pets Allowed: Dogs OK
- Sewer: Public Sewer
- Utilities: BB/HS Internet Available, Cable Available, Electricity Connected, Underground Utilities, Water Connected
Finance and Tax Information
- Home Owners Association Fee Includes: Cable TV, Pool, Escrow Reserves Fund, Maintenance Structure, Maintenance Grounds, Management, Pest Control, Private Road, Recreational Facilities, Security
- Home Owners Association Fee: 0.00
- Insurance Expense: 0.00
- Net Operating Income: 0.00
- Other Expense: 0.00
- Tax Year: 2024
Other Features
- Appliances: Built-In Oven, Dishwasher, Disposal, Dryer, Exhaust Fan, Microwave, Range, Refrigerator, Washer, Water Purifier
- Association Name: Tiffany Elhomsi
- Association Phone: Jessica Munding
- Country: US
- Interior Features: Ceiling Fans(s), Coffered Ceiling(s), Eat-in Kitchen, Elevator, High Ceilings, Open Floorplan, Primary Bedroom Main Floor, Solid Wood Cabinets, Split Bedroom, Stone Counters, Tray Ceiling(s), Walk-In Closet(s)
- Legal Description: UNIT 6102, BLACKBURN HARBOR RESIDENCES, PHASE 2
- Levels: One
- Area Major: 34229 - Osprey
- Occupant Type: Vacant
- Parcel Number: 0160064102
- Unit Number: 202
- Zoning Code: RMF2
Nearby Subdivisions
Similar Properties
Contact Info
- The Real Estate Professional You Deserve
- Mobile: 904.248.9848
- phoenixwade@gmail.com
