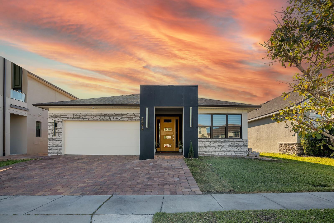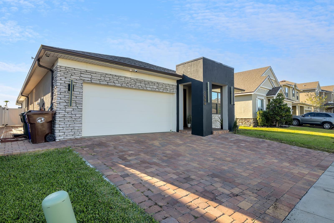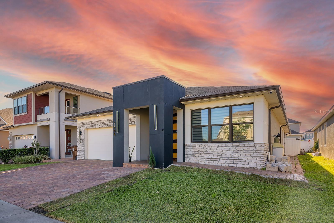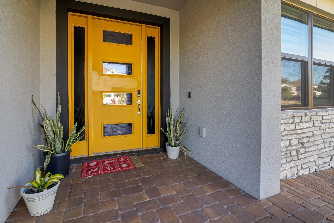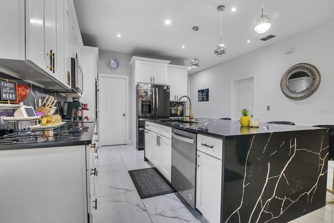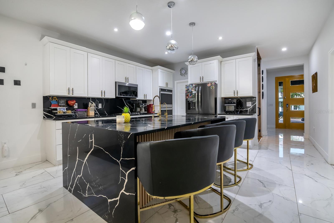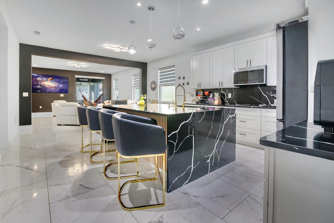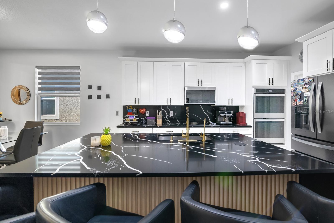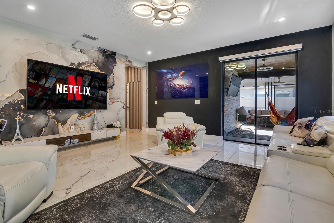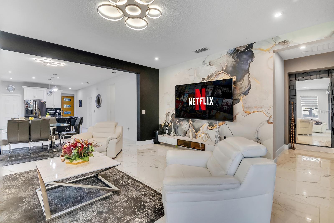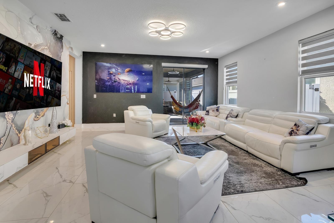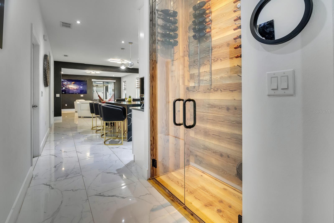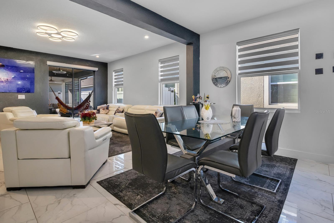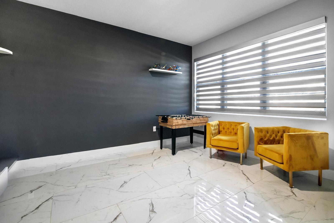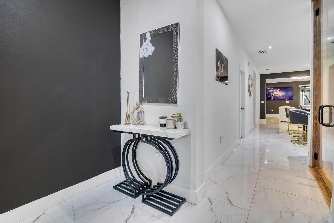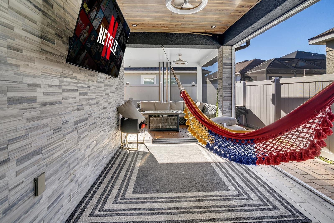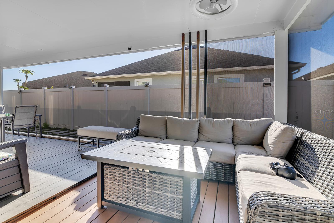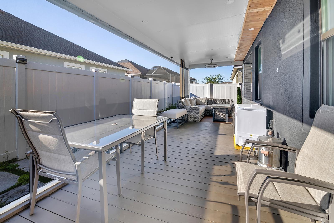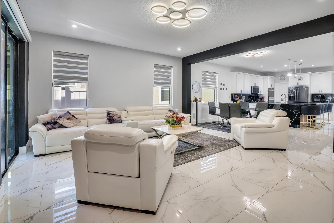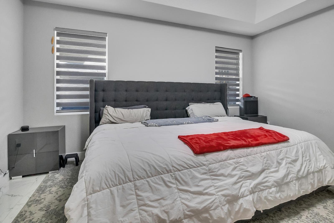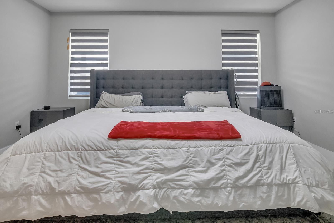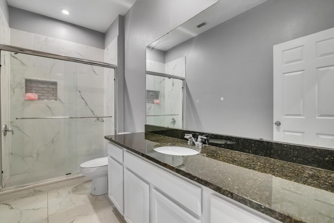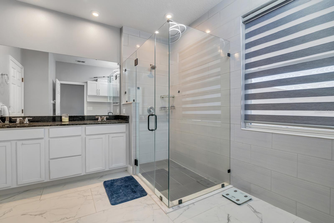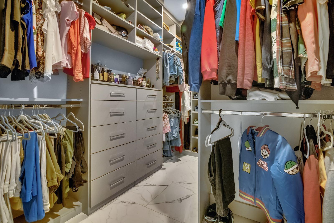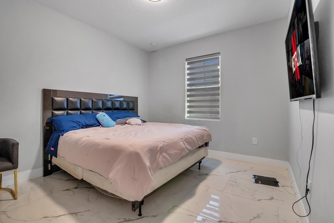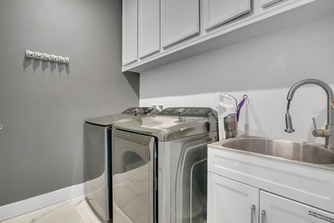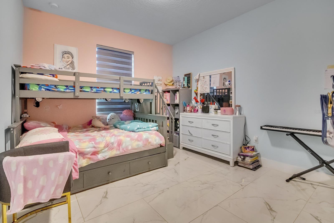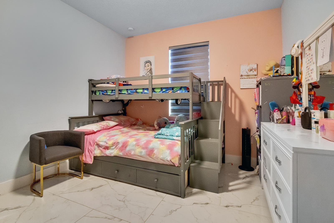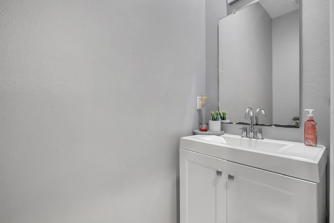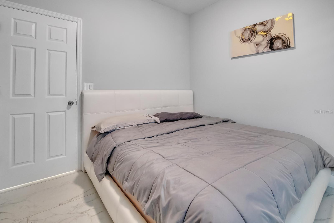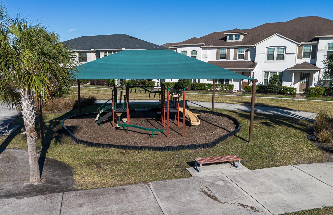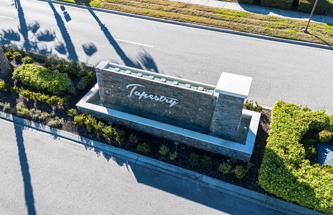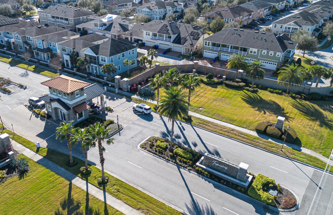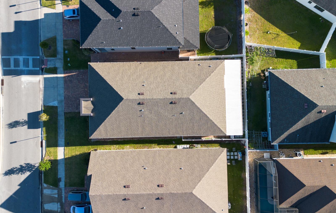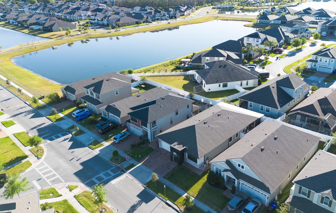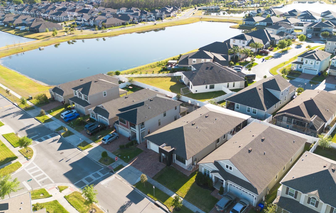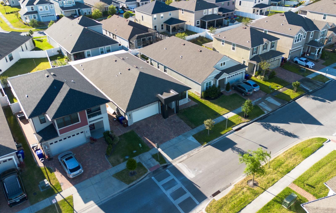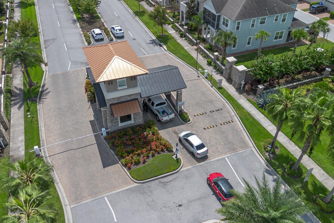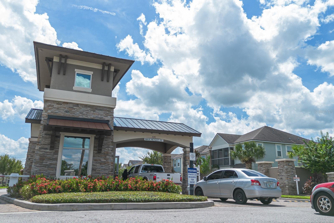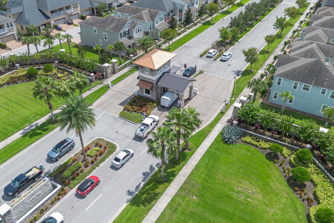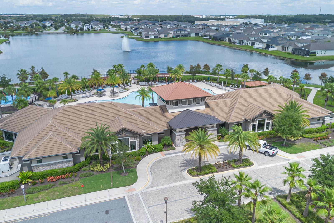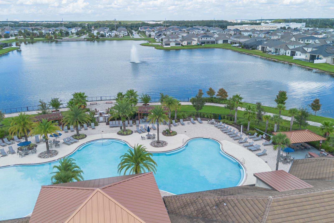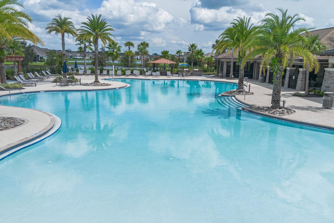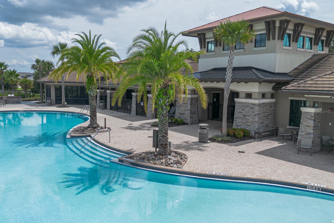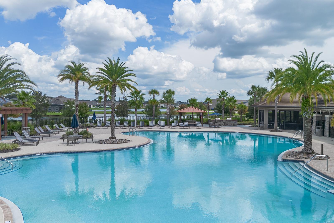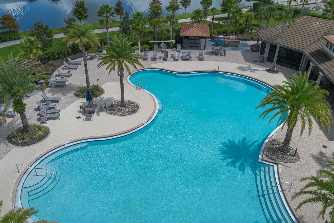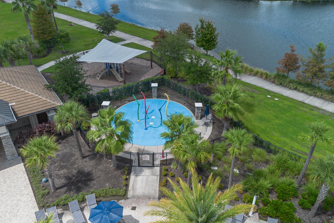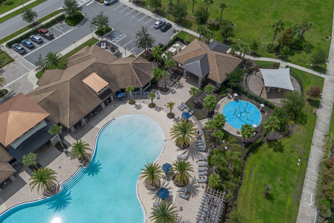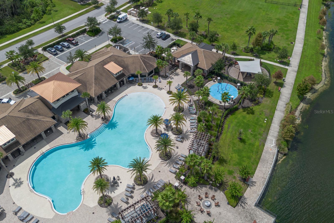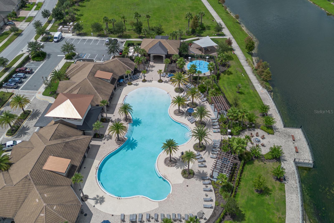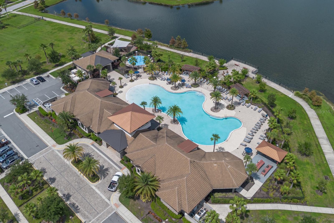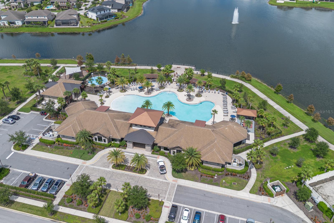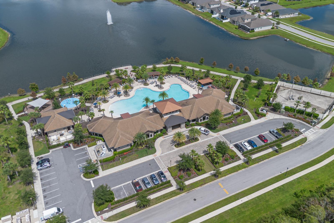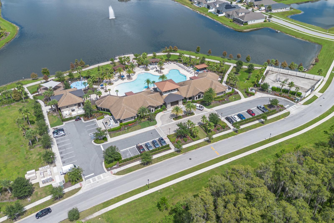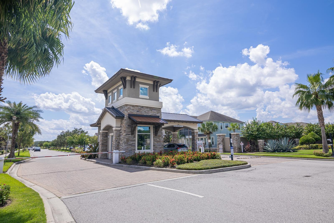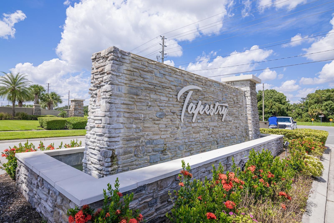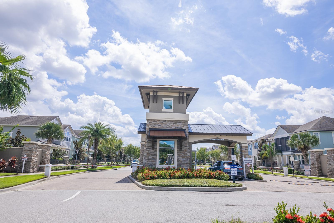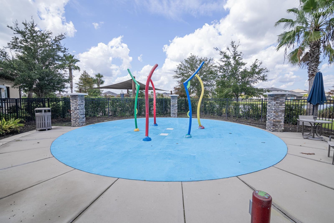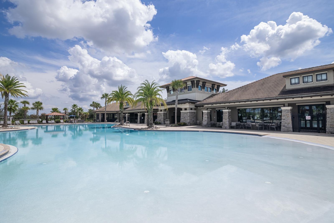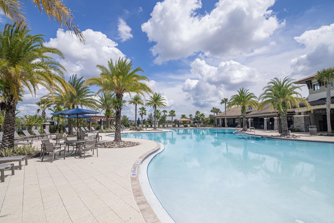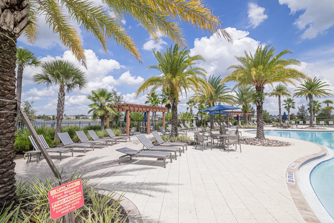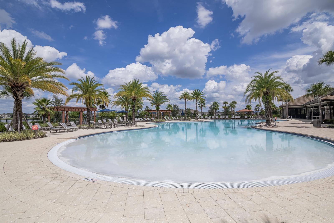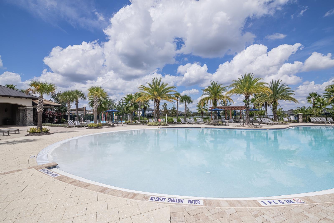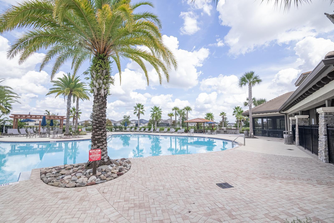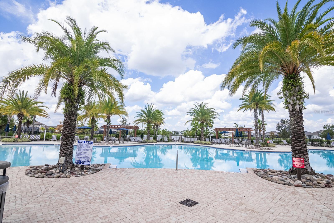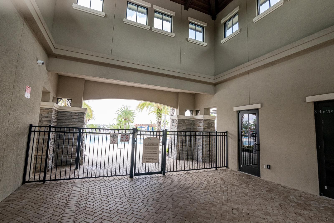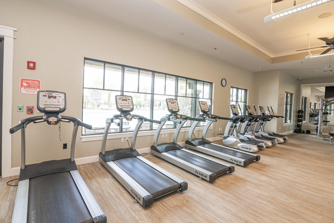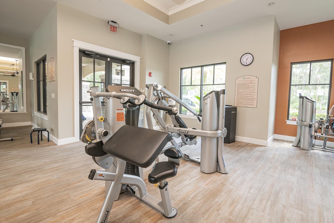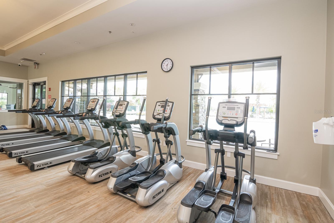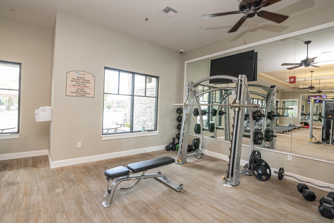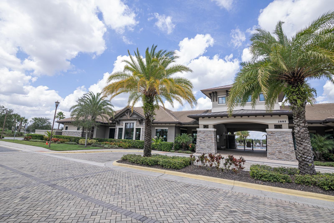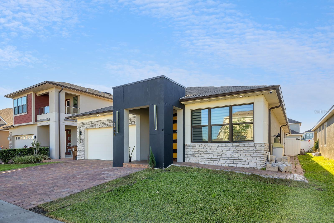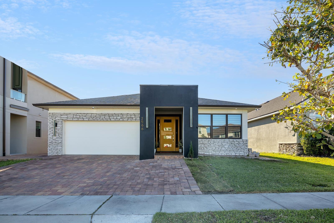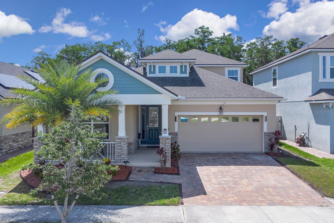PRICED AT ONLY: $489,000
Address: 2566 Trielle Avenue, KISSIMMEE, FL 34741
Description
SELLER MOTIVATED OFFERING 10K IN BUYER'S CLOSING COSTS. Get more home for less price. Welcome to 2566 Trielle Ave, an exceptional 4 bedroom, 3 bathroom home located in the desirable gated community of Tapestry in Kissimmee. This residence blends sleek modern design with over $60K in premium upgrades, offering a move in ready lifestyle with unmatched style and value.
Enjoy elegant marble style porcelain tile flooring throughout (no carpet), a chef inspired kitchen with striking waterfall edge black granite counters, premium black stainless steel appliances, double ovens, and custom cabinetry. The open concept layout is perfect for entertaining, featuring a dramatic custom TV wall, built in wine cellar with wood and glass finishes, stylish pendant lighting, and designer window treatments.
Retreat to a luxurious primary suite with a spa like en suite bathroom and expansive walk in closet. The finished garage with epoxy floors adds functional beauty, ideal for Florida living.
Additional features include a whole house Inventus water softener & filtration system, custom accent walls, and a bold front door for elevated curb appeal. Residents of Tapestry enjoy 24 hour gated security, a resort style pool, splash pad, clubhouse, gym, and playgroundsall just minutes from The Loop, Disney, shopping, and major highways.
Seller is highly motivated. This is a rare opportunity to own a truly upgraded home in a prime location at an unbeatable price!
Property Location and Similar Properties
Payment Calculator
- Principal & Interest -
- Property Tax $
- Home Insurance $
- HOA Fees $
- Monthly -
For a Fast & FREE Mortgage Pre-Approval Apply Now
Apply Now
 Apply Now
Apply Now- MLS#: S5123622 ( Residential )
- Street Address: 2566 Trielle Avenue
- Viewed: 58
- Price: $489,000
- Price sqft: $160
- Waterfront: No
- Year Built: 2021
- Bldg sqft: 3060
- Bedrooms: 4
- Total Baths: 3
- Full Baths: 2
- 1/2 Baths: 1
- Garage / Parking Spaces: 2
- Days On Market: 178
- Additional Information
- Geolocation: 28.3203 / -81.427
- County: OSCEOLA
- City: KISSIMMEE
- Zipcode: 34741
- Subdivision: Tapestry Ph 5
- Provided by: MY REALTY GROUP, LLC.
- Contact: Roger Alcantara Mayen
- 786-847-7421

- DMCA Notice
Features
Building and Construction
- Covered Spaces: 0.00
- Exterior Features: Sidewalk
- Flooring: Ceramic Tile
- Living Area: 2408.00
- Roof: Shingle
Garage and Parking
- Garage Spaces: 2.00
- Open Parking Spaces: 0.00
Eco-Communities
- Water Source: None
Utilities
- Carport Spaces: 0.00
- Cooling: Central Air
- Heating: Electric
- Pets Allowed: Yes
- Sewer: Public Sewer
- Utilities: BB/HS Internet Available, Cable Available, Electricity Connected, Sewer Connected
Finance and Tax Information
- Home Owners Association Fee: 624.00
- Insurance Expense: 0.00
- Net Operating Income: 0.00
- Other Expense: 0.00
- Tax Year: 2024
Other Features
- Appliances: Built-In Oven, Convection Oven, Cooktop, Dishwasher, Disposal, Microwave, Other, Water Filtration System
- Association Name: Jaritza Ramos
- Country: US
- Interior Features: Built-in Features, Ceiling Fans(s), Open Floorplan, Other, Smart Home, Solid Wood Cabinets, Stone Counters, Walk-In Closet(s)
- Legal Description: TAPESTRY PH 5 PB 27 PGS 78-86 LOT 901
- Levels: One
- Area Major: 34741 - Kissimmee (Downtown East)
- Occupant Type: Owner
- Parcel Number: 08-25-29-2243-0001-9010
- Views: 58
- Zoning Code: RES
Nearby Subdivisions
Avilla
Bermuda Bay
Caribbean Villas Condo Ph Af
Caribbean Villas Condo Ph F
Cranes Cove
Cypress Reserve Ph 02
Cypress Reserve Ph 1
Cypress Reserve Ph 2
Delkay Park
Dimora Park Condo
E B Waters Add
Enclave At Tapestry Ph 1
Enclave/tapestry Ph 2
Enclavetapestry Ph 2
Estancia
Forest Edge
Golfside
Herons Landing Ph 3
Historic Center Plaza Santo D
Holtens Add
Magnolia Park
Mathews Add Resub
Nicks Lawsons Add
Oakcrest At Stonefield
Orange Gardens Sec 1
Osceola Park Estates
Patrick Addn
Plantation
Preserve At Tapestry Ph 2
Preserve At Tapestry Ph 3 4
Preservetapestry Ph 3 4
Renee Terrace Sec 2
Sonoma Resort At Tapestry Ph 1
Sonoma Resort At Tapestry Ph 2
Sonoma Restapestry Ph 1
Sonoma Restapestryph 1
Tapestry
Tapestry Ph 2
Tapestry Ph 4
Tapestry Ph 5
Trail Add 1
Tropical Park
Venetian Bay Vlgs Ph 1 A Condo
W A Patricks Add
Windsor Point
Windsor Point Ph 2
Woodall Doyle
Similar Properties
Contact Info
- The Real Estate Professional You Deserve
- Mobile: 904.248.9848
- phoenixwade@gmail.com
