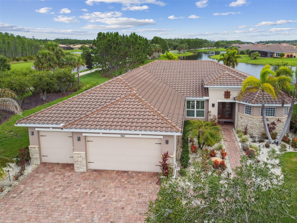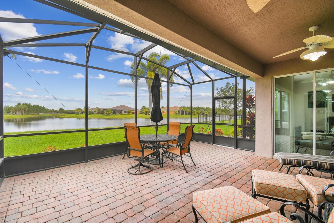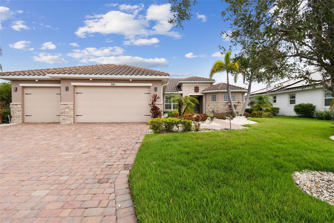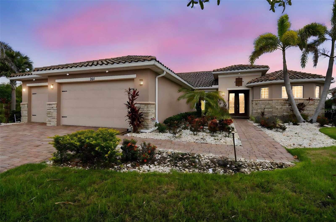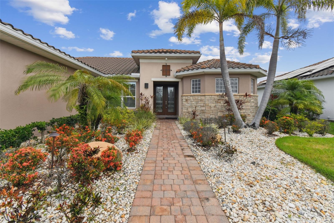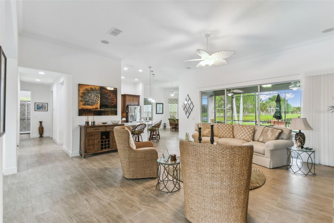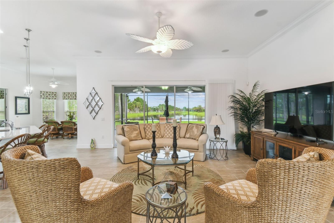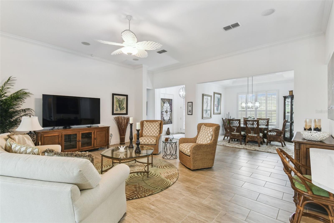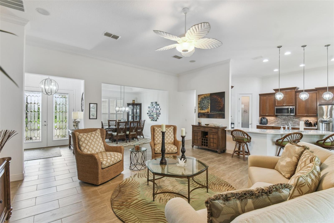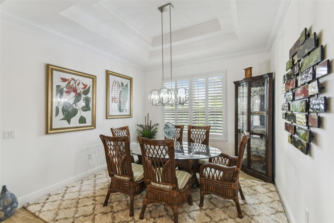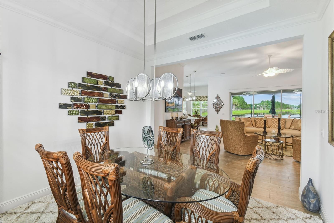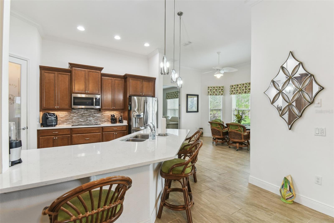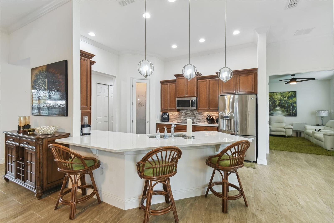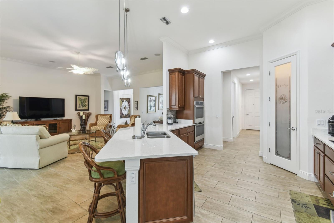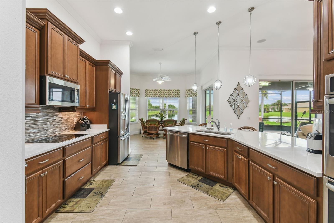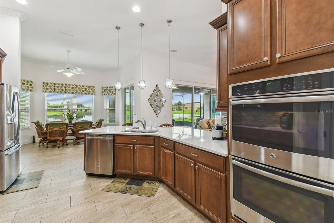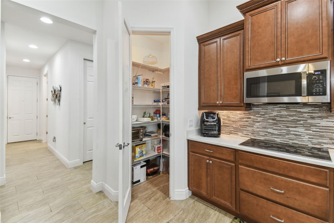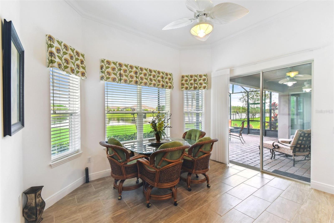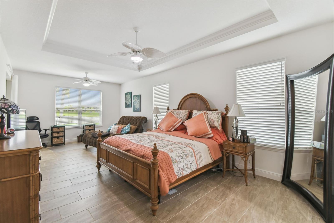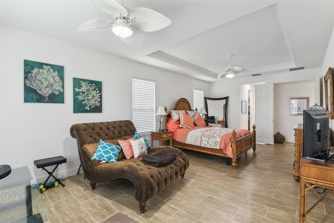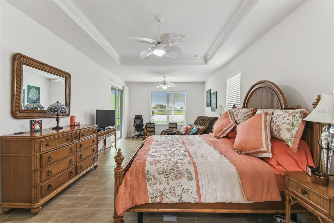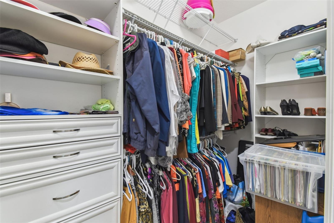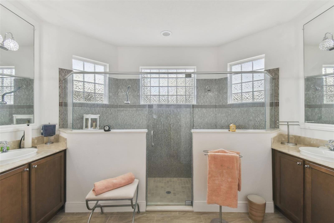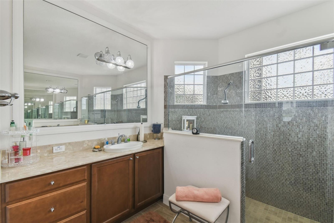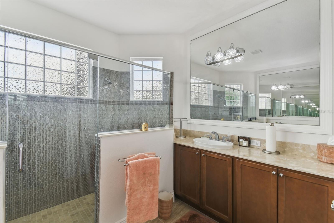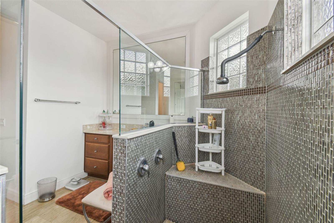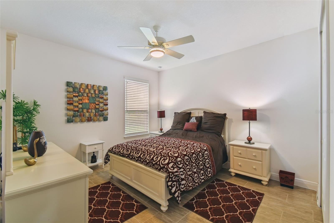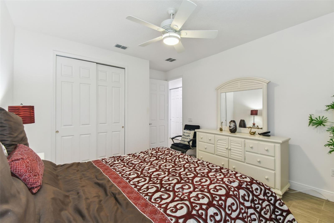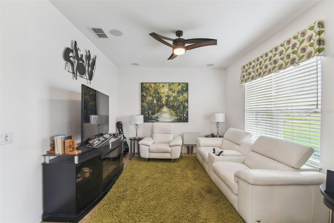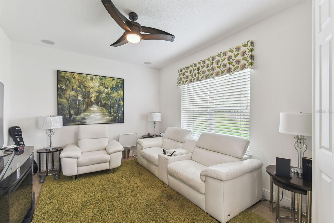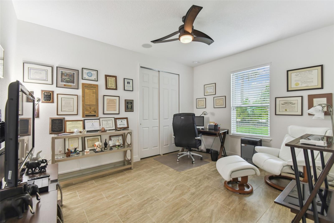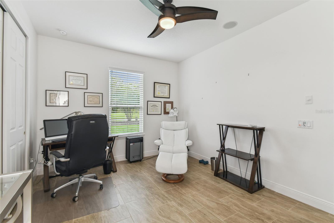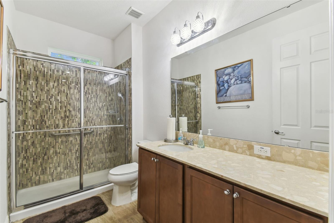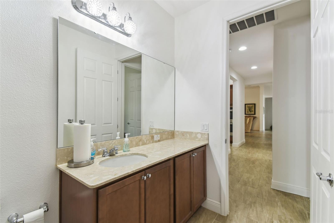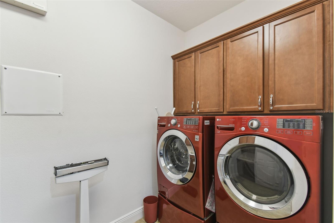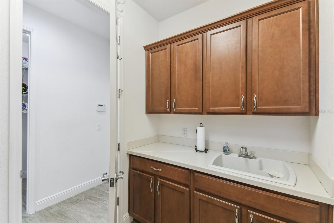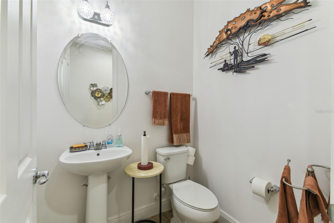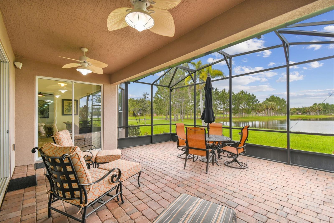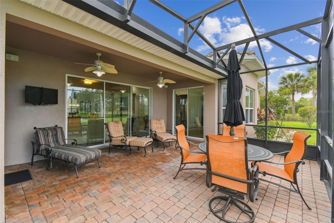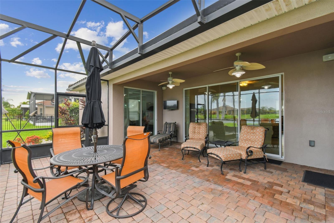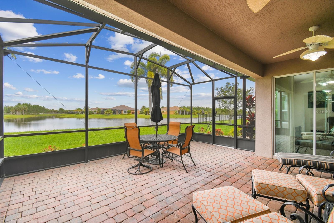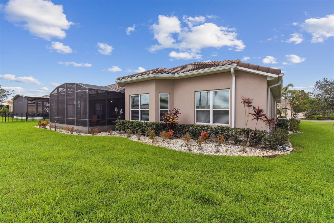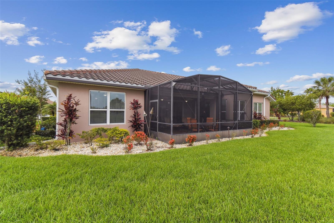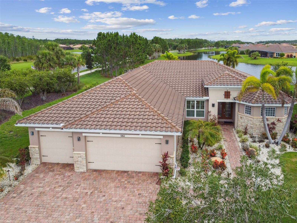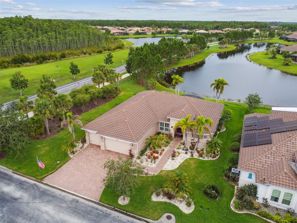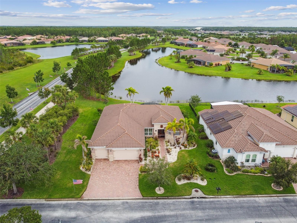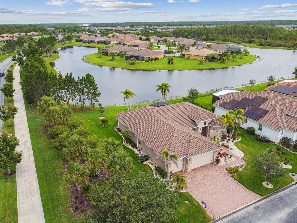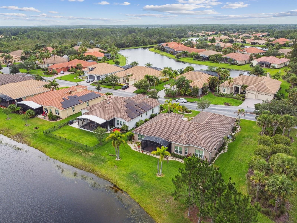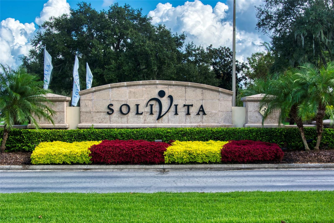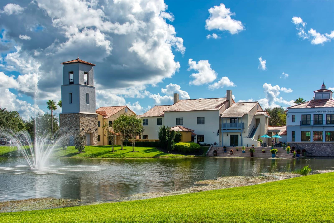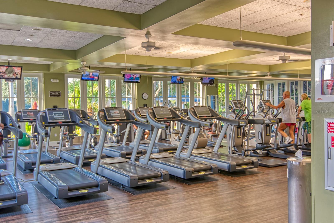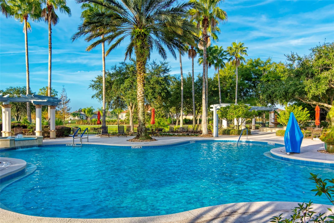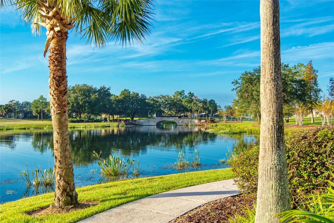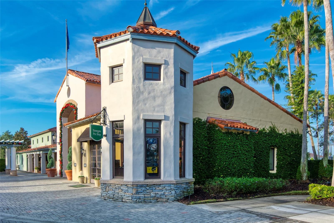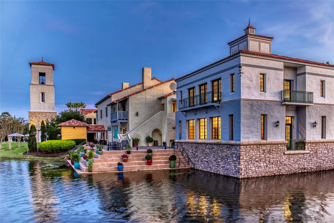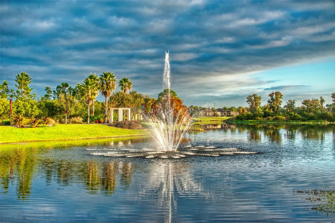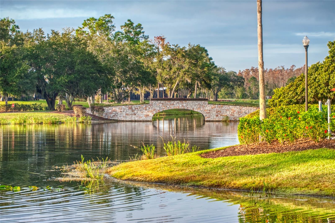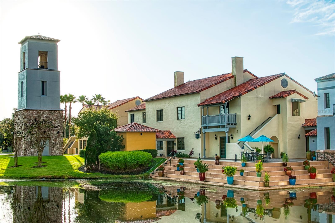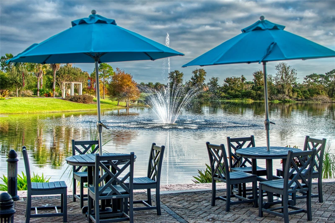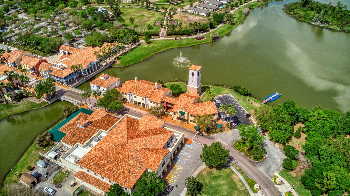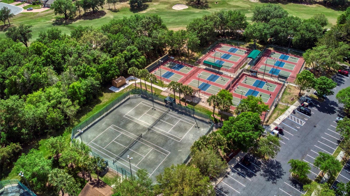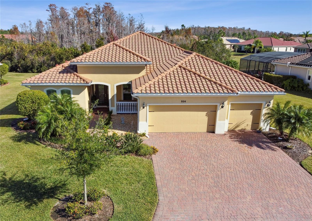PRICED AT ONLY: $574,900
Address: 561 Tapatio Lane, KISSIMMEE, FL 34759
Description
Waterfront elegance meets everyday comfort in this Aragon Estate model, perfectly positioned on an oversized corner lot in Solivitas coveted Portofino enclave. A stone faade, lush custom landscaping, and double leaded glass doors set an impressive tone that continues inside. Travertine style plank tile, crown molding, and designer finishes flow through an open great room framed by postcard worthy pond views.The chefs kitchen is a showpiececook top, double wall ovens, walk in pantry, wraparound breakfast bar, and a sunny nook overlooking the water. Entertain in style in the formal dining room under a dramatic double tray ceiling. Your expanded primary suite indulges with a sitting area, tray ceiling, lanai access, and a spa inspired bath featuring split vanities, a large walk in shower, and dual custom closets. A light filled den/study, two generous guest rooms, 2.5 baths, and a well appointed laundry add flexibility. Out back, an extended screened lanai surveys the long pond and a yard deep enough for a future pool and pet friendly fencing. An oversized 3 car garage completes this exceptional home, blending luxury, storage, and style in one unforgettable package. Key Highlights 3 BR | 2.5 BA | Den | Extended 3 Car Garage Oversized corner lot with panoramic water views Travertine plank tile & crown molding throughout living areas Gourmet kitchen: cook top, double ovens, walk in pantry, breakfast bar Expanded primary suite with lanai access & spa bath Covered, extended screened lanai overlooking pond Yard sized for pool addition & fenced pet friendly area Whole house wired security and sound system. Located in Portofino at Solivitaresort style 55+ living with world class amenities. This home was lived in only 6 months each year! Solivita is known for its vibrant 55+ community, offering an abundance of activities and amenities for active adults. Whether youre enjoying a round of golf, engaging in fitness classes, or simply strolling along scenic walking paths, this neighborhood promotes an active and fulfilling lifestyle with over 200 clubs, sports, and activities. Enjoy the communitys clubhouse, softball field, 14 swimming pools, an indoor walking track, and much more. Every day offers something new to explore and enjoy! This home also features easy access to nearby shops, dining, and health care, offering the perfect balance of convenience and privacy. Whether youre relaxing at home or exploring the vibrant community, this home offers the perfect balance of privacy and lifestyle.
Property Location and Similar Properties
Payment Calculator
- Principal & Interest -
- Property Tax $
- Home Insurance $
- HOA Fees $
- Monthly -
For a Fast & FREE Mortgage Pre-Approval Apply Now
Apply Now
 Apply Now
Apply Now- MLS#: S5127619 ( Residential )
- Street Address: 561 Tapatio Lane
- Viewed: 40
- Price: $574,900
- Price sqft: $148
- Waterfront: Yes
- Wateraccess: Yes
- Waterfront Type: Pond
- Year Built: 2015
- Bldg sqft: 3879
- Bedrooms: 3
- Total Baths: 3
- Full Baths: 2
- 1/2 Baths: 1
- Garage / Parking Spaces: 3
- Days On Market: 66
- Additional Information
- Geolocation: 28.1323 / -81.4952
- County: POLK
- City: KISSIMMEE
- Zipcode: 34759
- Subdivision: Solivita
- Provided by: PELLEGO, LLC
- Contact: Stan Wilson
- 561-414-4614

- DMCA Notice
Features
Building and Construction
- Builder Model: Aragon
- Builder Name: AV Homes
- Covered Spaces: 0.00
- Exterior Features: Gray Water System, Private Mailbox, Sliding Doors, Sprinkler Metered
- Flooring: Travertine
- Living Area: 2781.00
- Roof: Tile
Land Information
- Lot Features: Corner Lot, Oversized Lot
Garage and Parking
- Garage Spaces: 3.00
- Open Parking Spaces: 0.00
- Parking Features: Driveway, Garage Door Opener, Golf Cart Garage, Oversized
Eco-Communities
- Water Source: Public
Utilities
- Carport Spaces: 0.00
- Cooling: Central Air
- Heating: Central, Electric
- Pets Allowed: Cats OK, Dogs OK, Number Limit
- Sewer: Public Sewer
- Utilities: BB/HS Internet Available, Cable Connected, Electricity Connected, Fiber Optics, Phone Available, Public, Sewer Connected, Sprinkler Meter, Sprinkler Recycled, Underground Utilities, Water Connected
Amenities
- Association Amenities: Basketball Court, Cable TV, Clubhouse, Elevator(s), Fence Restrictions, Fitness Center, Gated, Handicap Modified, Lobby Key Required, Park, Pickleball Court(s), Playground, Pool, Recreation Facilities, Sauna, Security, Shuffleboard Court, Spa/Hot Tub, Tennis Court(s), Trail(s), Wheelchair Access
Finance and Tax Information
- Home Owners Association Fee Includes: Cable TV, Pool, Internet, Maintenance Grounds, Management, Private Road, Recreational Facilities, Security
- Home Owners Association Fee: 444.37
- Insurance Expense: 0.00
- Net Operating Income: 0.00
- Other Expense: 0.00
- Tax Year: 2024
Other Features
- Appliances: Built-In Oven, Cooktop, Dishwasher, Disposal, Electric Water Heater, Exhaust Fan, Microwave, Refrigerator, Washer
- Association Name: Solivita Management Team
- Association Phone: 855-490-1804
- Country: US
- Furnished: Negotiable
- Interior Features: Built-in Features, Ceiling Fans(s), Crown Molding, Eat-in Kitchen, High Ceilings, Open Floorplan, Primary Bedroom Main Floor, Solid Surface Counters, Solid Wood Cabinets, Split Bedroom, Thermostat, Tray Ceiling(s), Walk-In Closet(s), Window Treatments
- Legal Description: SOLIVITA PHASE 5J PB 157 PG 10-11 LOT 623
- Levels: One
- Area Major: 34759 - Kissimmee / Poinciana
- Occupant Type: Owner
- Parcel Number: 28-27-15-933575-006230
- Possession: Close Of Escrow
- View: Water
- Views: 40
Nearby Subdivisions
00
Lake Deer Estates
Lake Marion Golf Resort
Lake Marion Golf Resort Ph 02
Not Applicable
Poinciana Cypress Point 02 Rep
Poinciana Nbrhd 02 Village 08
Poinciana Nbrhd 03 South Villa
Poinciana Nbrhd 03 Village 03
Poinciana Nbrhd 04 Village 07
Poinciana Nbrhd 05 North Villa
Poinciana Nbrhd 06 South Villa
Poinciana Nbrhd 06 Village 07
Poinciana Nbrhd 2 West Vill 7
Poinciana Nbrhd 5 North Vill 3
Poinciana Nbrhd 5 Village 7
Poinciana Neighborhood 1
Poinciana Neighborhood 4 Villa
Poinciana Sub Nbrhd 5 North Vi
Poinciana Village
Poinciana Village 1
Poinciana Village 5
Poinciana Village 5 Nbhd 1
Poinciana Vlg 5 Nbhd 1
Solivita
Solivita Phase Iib
Solivita Ph 01
Solivita Ph 01e
Solivita Ph 02c
Solivita Ph 02d
Solivita Ph 03a
Solivita Ph 03b
Solivita Ph 04a
Solivita Ph 04c Sec 01
Solivita Ph 04c Sec 02
Solivita Ph 06a
Solivita Ph 06b
Solivita Ph 07a
Solivita Ph 07b2
Solivita Ph 07c
Solivita Ph 07d
Solivita Ph 1f Un 1
Solivita Ph 1f Un 2
Solivita Ph 5a
Solivita Ph 5b
Solivita Ph 5b A Rep
Solivita Ph 5c
Solivita Ph 5d
Solivita Ph 5es Amd
Solivita Ph 5f
Solivita Ph 5f Un 1
Solivita Ph 7b2
Solivita Ph 7d
Solivita Ph 7e Un 1
Solivita Ph 7e Un 2
Solivita Ph 7eun 1
Solivita Ph 7f
Solivita Ph 7g
Solivita Ph 7g Un 1
Solivita Ph 7g Un 2
Solivita Ph 7g1
Solivita Ph Iib
Solivita Ph Iid
Solivitaph 5ew
Solivitaphase 5e S
Solvita Ph 7f
Southport Bay
Tuscany Preserve Ph 03
Similar Properties
Contact Info
- The Real Estate Professional You Deserve
- Mobile: 904.248.9848
- phoenixwade@gmail.com
