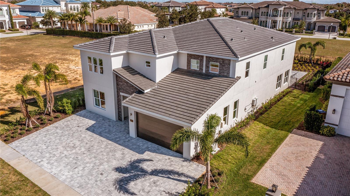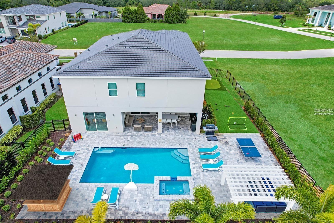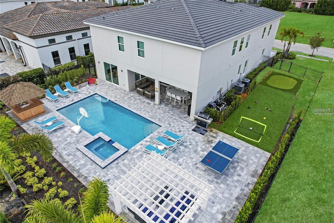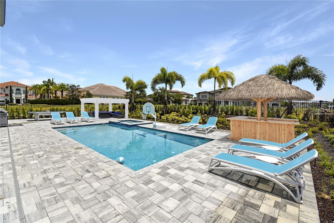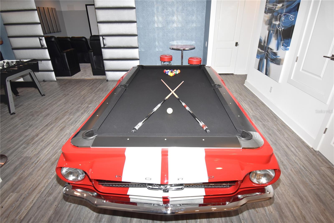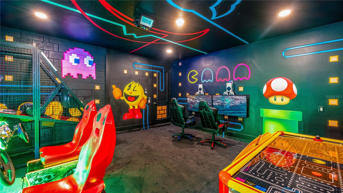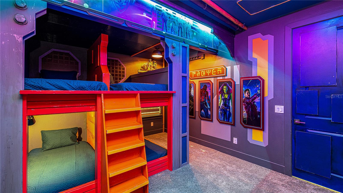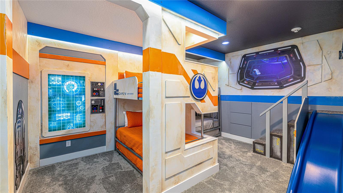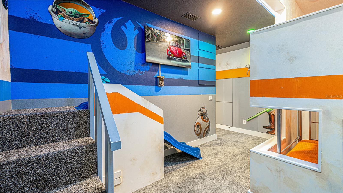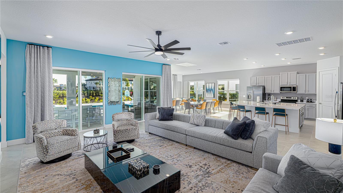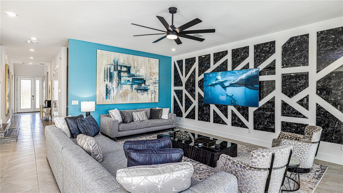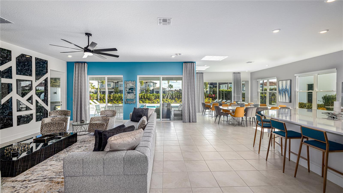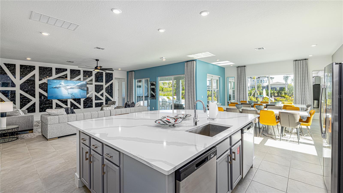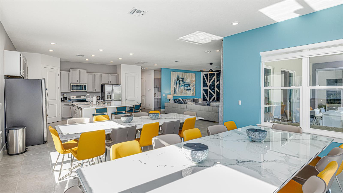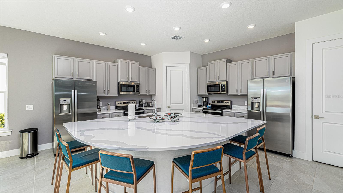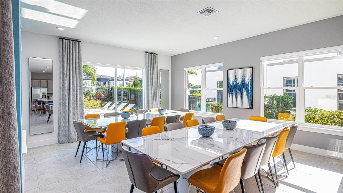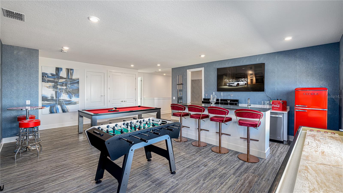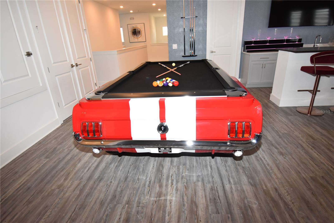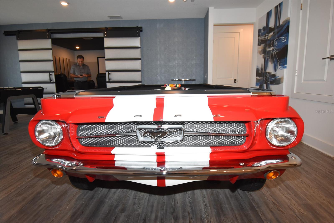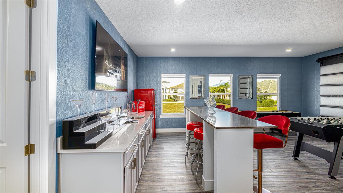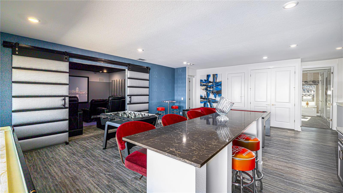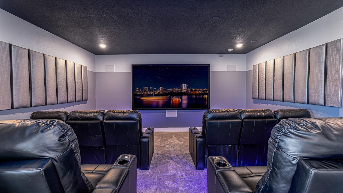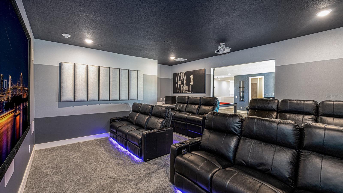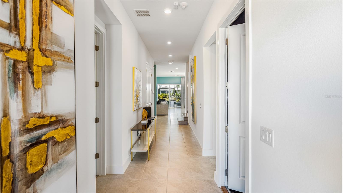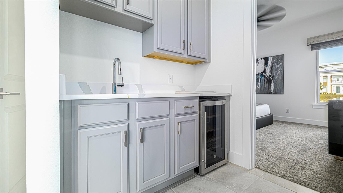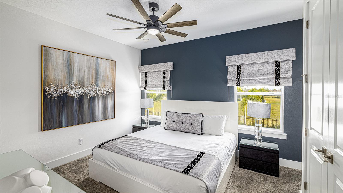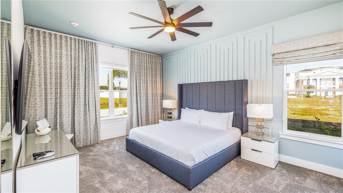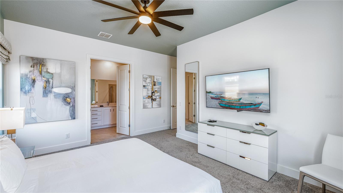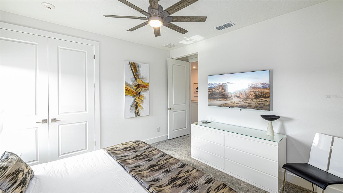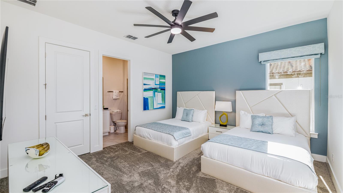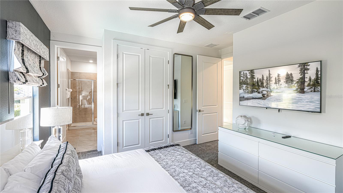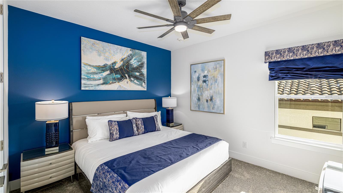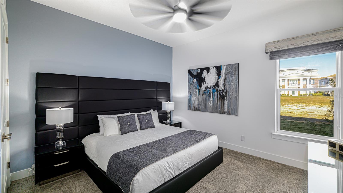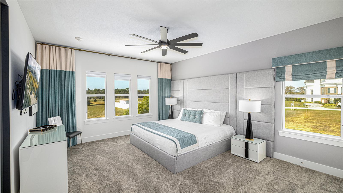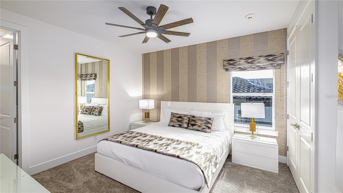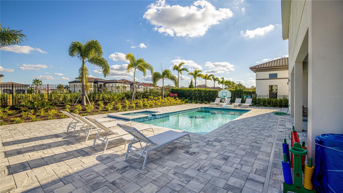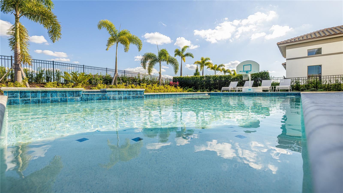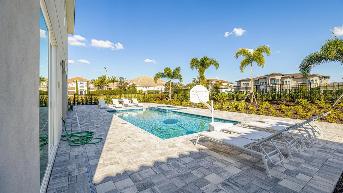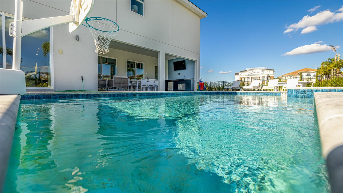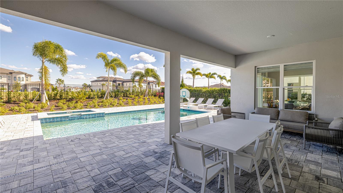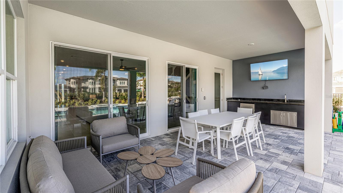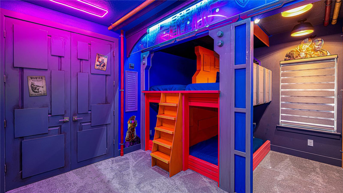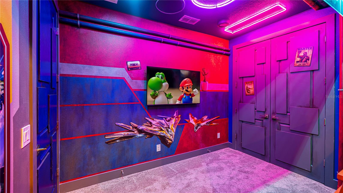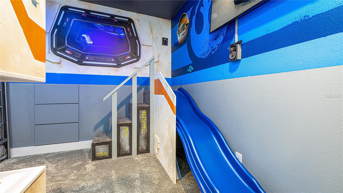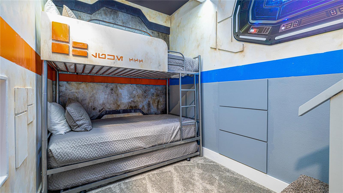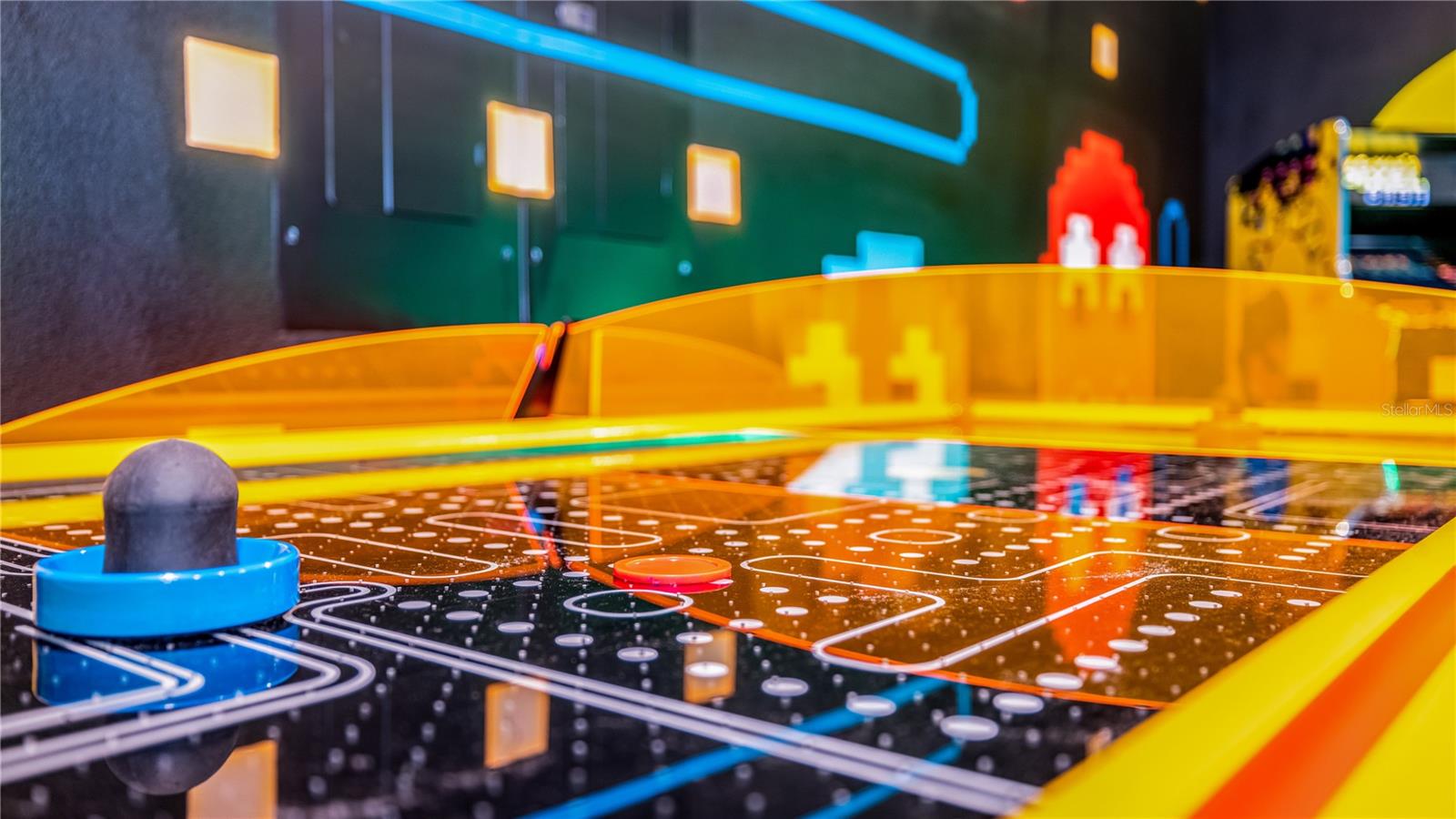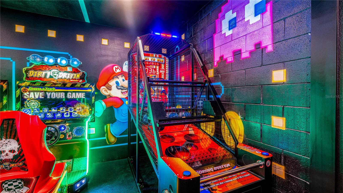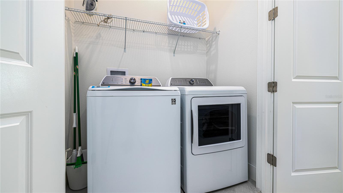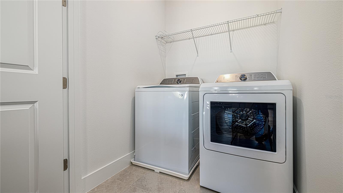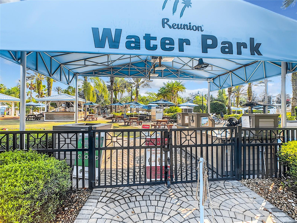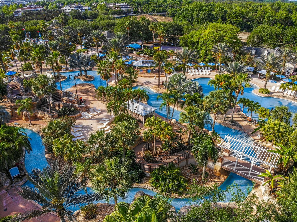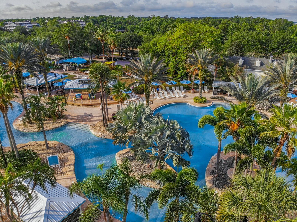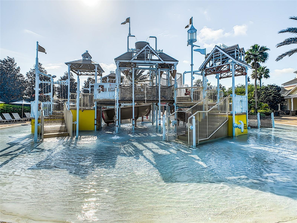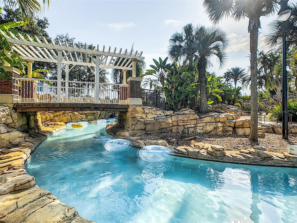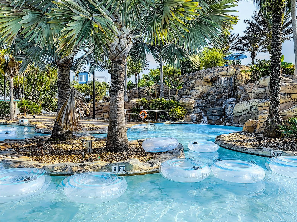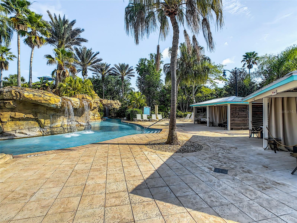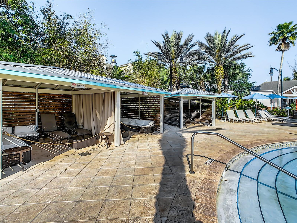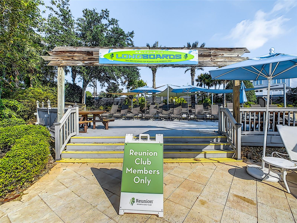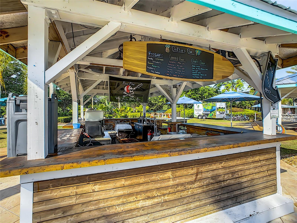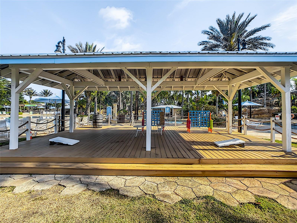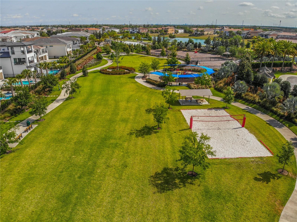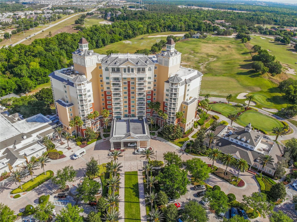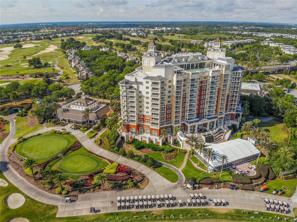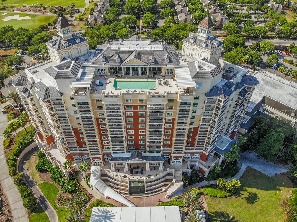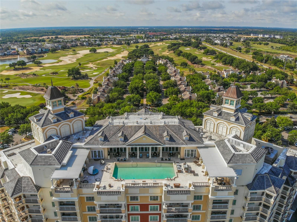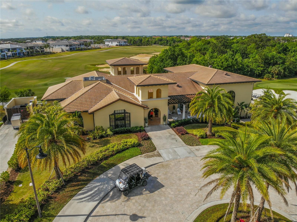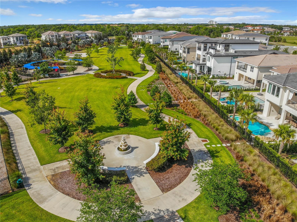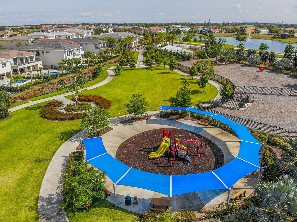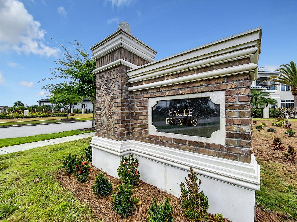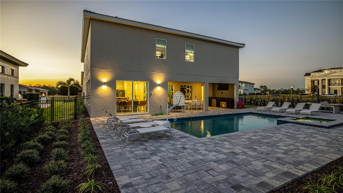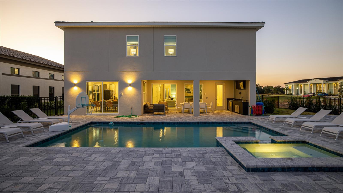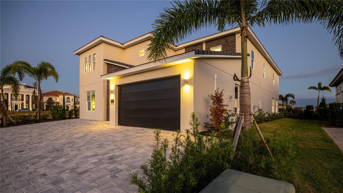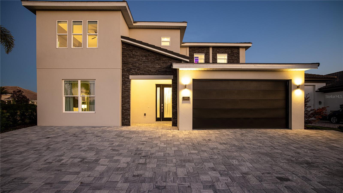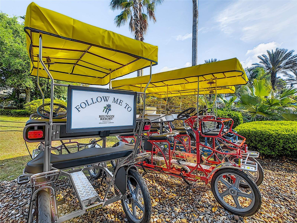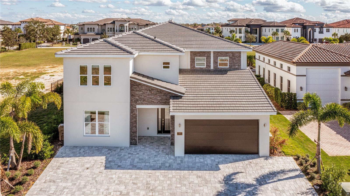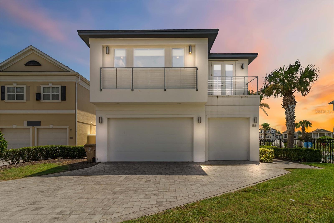PRICED AT ONLY: $2,090,000
Address: 1005 Coyote Creek Way, REUNION, FL 34747
Description
One or more photo(s) has been virtually staged. MOTIVATED SELLER! Step into a world of exceptional design and resort style living with this meticulously crafted 9 bedroom, 9.5 bathroom luxury estate, located within the prestigious gates of Reunion Resort and ClubCentral Floridas premier active lifestyle, gated golf community. Purpose built to exceed the expectations of todays discerning buyer, this stunning residence is professionally decorated and offered FULLY FURNISHED with top tier designer appointments and state of the art electronics throughout. Situated on an oversized lot and designed to accommodate up to 24 guests, the homes expansive open concept layout seamlessly blends upscale comfort with entertainment focused functionality. The main floor welcomes you with three elegant bedroom suites, a spacious living area with disappearing sliders, and a gourmet kitchen outfitted with double refrigerators, ranges, dishwashers, microwaves, and a massive quartz islandperfectly paired with a formal dining area for 24. Upstairs, four additional king suites provide five star accommodations, while two spectacularly themed galactic bunk rooms create unforgettable experiences for younger guests. Entertainment reaches new heights with a private tiered movie theater and a custom designed sports room featuring a full bar, countertop seating, shuffleboard, foosball, and a one of a kind pool table built from an original 1967 Mustang. A first floor dedicated neon game room guarantees hours of fun with racing games, air hockey, electronic basketball, and arcade classics. Outdoors, an extraordinary oasis awaitshighlighted by a large, heated pool and spa, covered lanai, expansive paver deck, fire pit with sectional seating, sports turf, ping pong, putting green, and endless space to unwind under the Florida sun. This remarkable property includes a TRANSFERABLE MEMBERSHIP to Reunions unmatched amenities: three signature golf courses by legends Palmer, Watson, and Nicklaus; a world class water park, multiple restaurants, tennis and pickleball courts, mini golf, a luxury spa, dog park, volleyball, and more exciting features coming soon. Just minutes from Walt Disney World, major highways, fine dining, shopping, and Floridas renowned beaches, this estate presents a rare opportunity to own a high performing vacation rental, a private retreat, or a long term investment in one of the most dynamic resort destinations in Central Florida. Schedule your showing TODAY!! For additional info and perspective, please see the Video https://youtu.be/m4WmH PlGmg and the self guided virtual tour https://my.matterport.com/show/?m=nSMcfAe8yL4 The floor plan can be found in the Matterport media.
Property Location and Similar Properties
Payment Calculator
- Principal & Interest -
- Property Tax $
- Home Insurance $
- HOA Fees $
- Monthly -
For a Fast & FREE Mortgage Pre-Approval Apply Now
Apply Now
 Apply Now
Apply Now- MLS#: S5128401 ( Residential )
- Street Address: 1005 Coyote Creek Way
- Viewed: 75
- Price: $2,090,000
- Price sqft: $332
- Waterfront: No
- Year Built: 2022
- Bldg sqft: 6300
- Bedrooms: 9
- Total Baths: 10
- Full Baths: 9
- 1/2 Baths: 1
- Garage / Parking Spaces: 2
- Days On Market: 92
- Additional Information
- Geolocation: 28.2768 / -81.6095
- County: OSCEOLA
- City: REUNION
- Zipcode: 34747
- Subdivision: Reunion West Village 03a
- Provided by: LANDMARK REALTY GROUP OF CENTRAL FLORIDA
- Contact: Mark Hadfield
- 321-283-1420

- DMCA Notice
Features
Building and Construction
- Covered Spaces: 0.00
- Exterior Features: Lighting, Sidewalk, Sliding Doors
- Fencing: Fenced
- Flooring: Carpet, Ceramic Tile, Vinyl
- Living Area: 6000.00
- Roof: Tile
Land Information
- Lot Features: Near Golf Course
Garage and Parking
- Garage Spaces: 2.00
- Open Parking Spaces: 0.00
- Parking Features: Converted Garage
Eco-Communities
- Pool Features: Gunite, Heated, In Ground, Lighting
- Water Source: Public
Utilities
- Carport Spaces: 0.00
- Cooling: Central Air
- Heating: Electric
- Pets Allowed: Breed Restrictions
- Sewer: Public Sewer
- Utilities: Cable Connected, Electricity Connected, Sewer Connected, Underground Utilities, Water Connected
Amenities
- Association Amenities: Cable TV, Gated, Security
Finance and Tax Information
- Home Owners Association Fee Includes: Guard - 24 Hour, Cable TV, Internet, Maintenance Grounds, Security
- Home Owners Association Fee: 633.00
- Insurance Expense: 0.00
- Net Operating Income: 0.00
- Other Expense: 0.00
- Tax Year: 2024
Other Features
- Appliances: Dishwasher
- Association Name: Artemis Lifestyles/John Kingsley
- Association Phone: 407-705-2190x229
- Country: US
- Furnished: Turnkey
- Interior Features: Ceiling Fans(s), Living Room/Dining Room Combo, Open Floorplan, Primary Bedroom Main Floor, PrimaryBedroom Upstairs, Solid Surface Counters, Walk-In Closet(s), Wet Bar, Window Treatments
- Legal Description: REUNION WEST VILLAGE 3A PB 16 PGS 136-141 LOT 301
- Levels: Two
- Area Major: 34747 - Kissimmee/Celebration
- Occupant Type: Tenant
- Parcel Number: 35-25-27-4892-0001-3010
- Views: 75
- Zoning Code: OPUD
Nearby Subdivisions
Not Applicable
Reunion
Reunion Grande Condo
Reunion Ph 01 Prcl 01
Reunion Ph 02 Prcl 01 1a
Reunion Ph 02 Prcl 03
Reunion Ph 1 Prcl 1
Reunion Ph 1 Prcl 1 Unit 1
Reunion Ph 1 Prcl 1 Unit 3
Reunion Ph 2 Parcel 1 1a
Reunion Ph 2 Prcl 1 1a
Reunion Ph 2 Prcl 1 And 1a
Reunion Ph 2 Prcl 3
Reunion Ph I Prcl 01 Un 03
Reunion Village Ph 3 Rep
Reunion West
Reunion West 17th 18th Fairwa
Reunion West Fairways 17 18
Reunion West Village
Reunion West Village 03a
Reunion West Village 03b
Reunion West Village 3a
Reunion West Village 3b
Reunion West Vlgs North
Spectrum At Reunion Ph 2
Similar Properties
Contact Info
- The Real Estate Professional You Deserve
- Mobile: 904.248.9848
- phoenixwade@gmail.com
