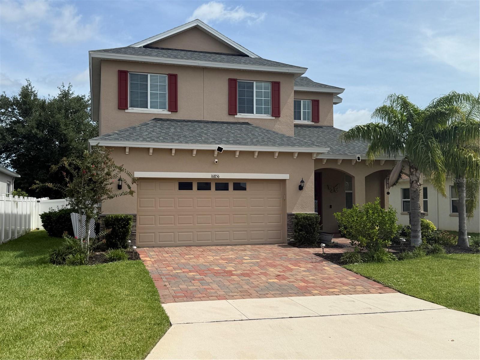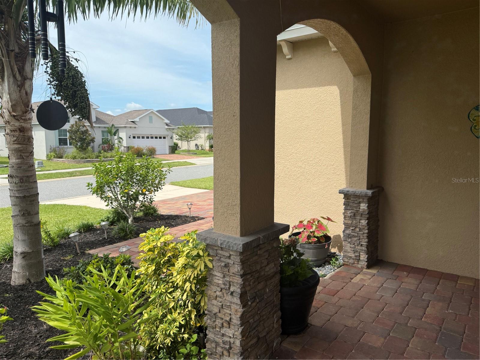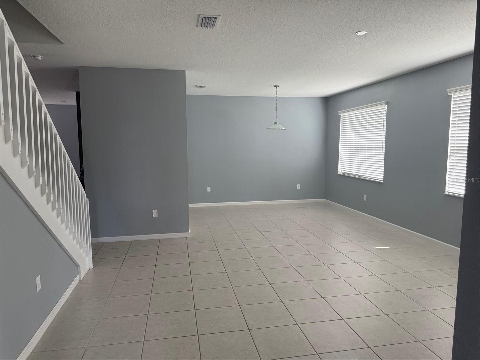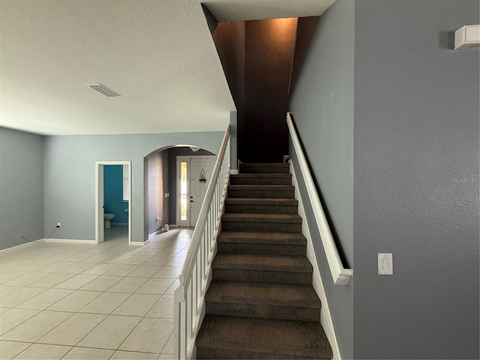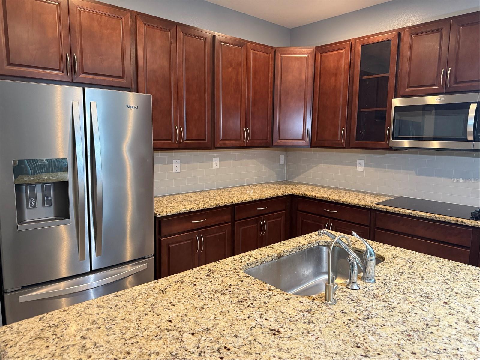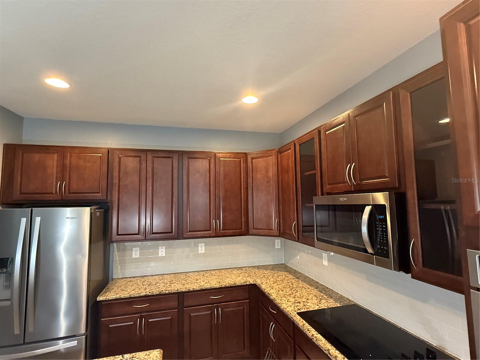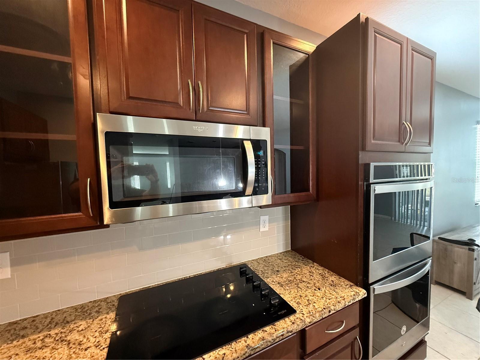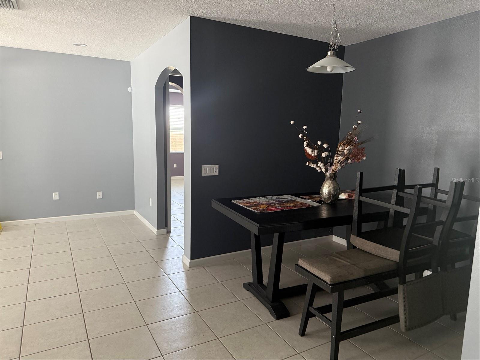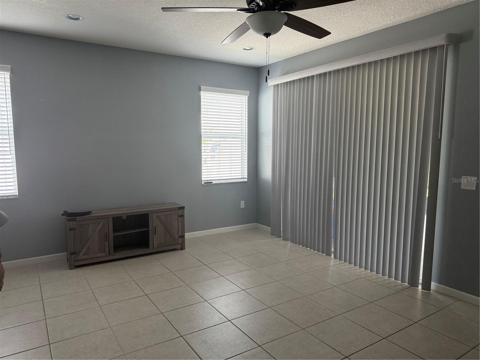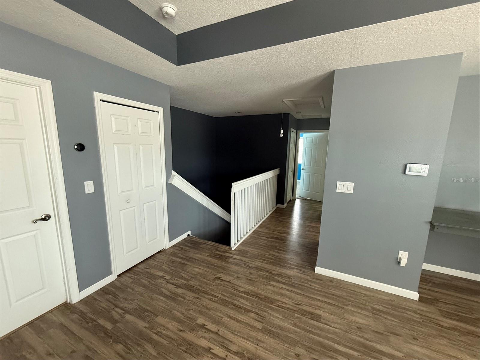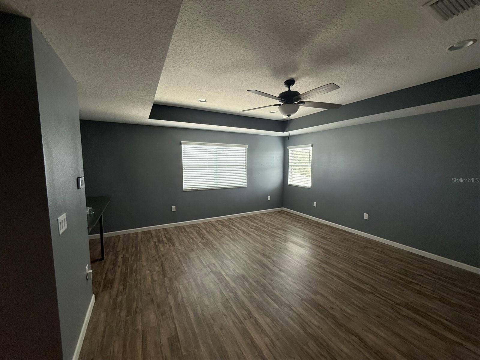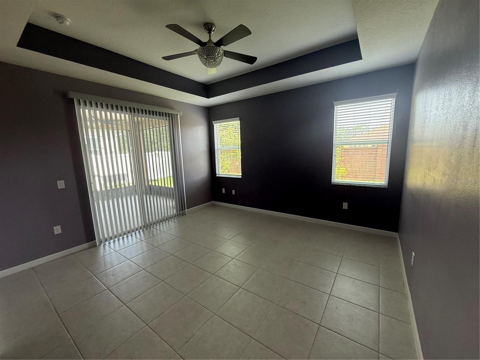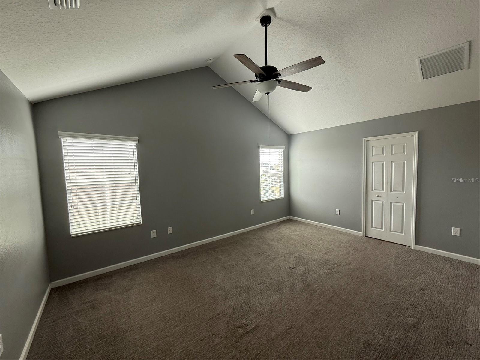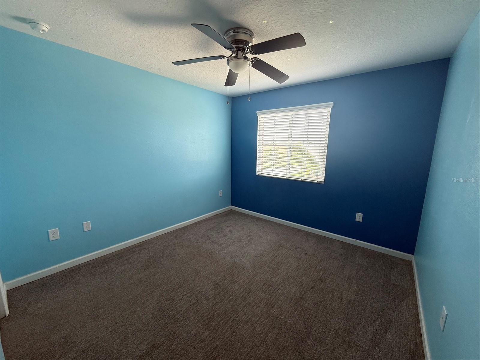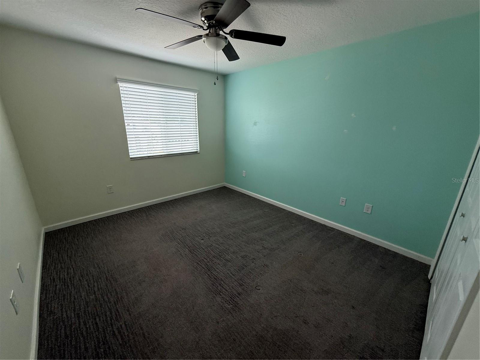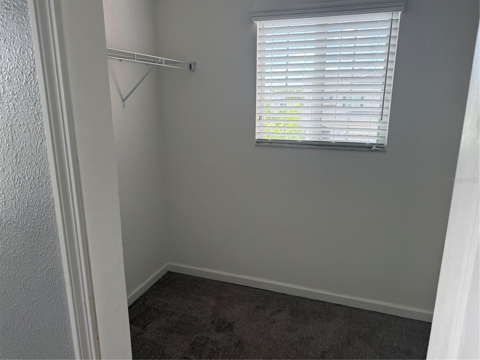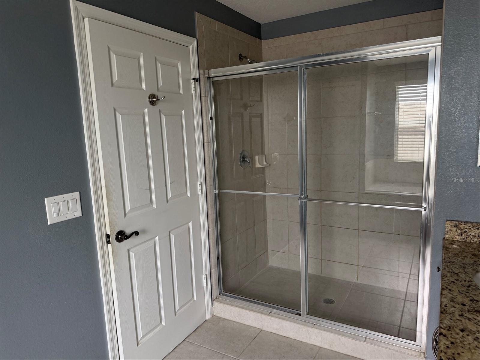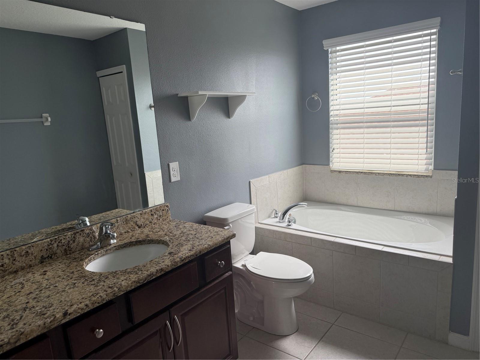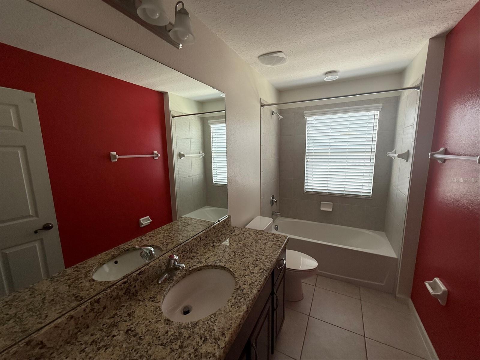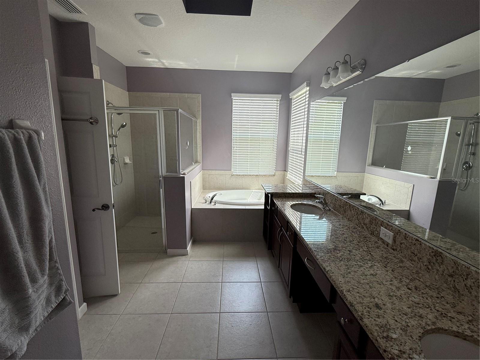PRICED AT ONLY: $480,000
Address: 16856 Meadows Street, CLERMONT, FL 34714
Description
One or more photo(s) has been virtually staged. Welcome to 16856 meadows street, a meticulously maintained 4 bedroom, 3. 5 bathroom home located in the highly desirable sawgrass bay community of clermont. With 3,108 square feet of living space (3,888 total), this two story home offers space, privacy, and high end upgradesperfect for comfortable family living or multigenerational households. From the moment you arrive, youll appreciate the homes fresh exterior appeal, new roof, and stone accented columns leading to a welcoming covered entry. Inside, the home boasts professionally painted walls, custom made blinds on every window, and a smart, functional layout with a combination of tile and luxury vinyl plank flooring. The heart of the home is the gourmet kitchen, which features granite countertops, 42 cabinetry, stainless steel appliances, double ovens, filtered water at the sink, subway tile backsplash, and a large walk in pantry. The open concept kitchen flows into a spacious family room and dining areaideal for entertaining. The home features two primary suites, each with its own private en suite bathroom. The first floor primary suite offers a private retreat with tray ceilings, lanai access, and a spa like bathroom featuring a soaking tub, separate shower, dual sinks, and a walk in closet. The second suite is located upstairsideal for guests or multigenerational living. Upstairs youll find two additional bedrooms, each with ceiling fans, along with a full bathroom and an oversized loft/flex spaceperfect as a media room, home office, or game area. Step outside to a screened in lanai (with its own ceiling fan) that overlooks a fenced backyard complete with mature mango and banana trees, surrounded by a privacy wall and no rear neighbors. Upgrades & features:
4 bedrooms | 3. 5 bathrooms | 2 car garage
3,108 sqft living | 3,888 sqft total
new roof
ceiling fans in all bedrooms + lanai
custom blinds on all windows
professionally painted interior
whole house water softener + filtered kitchen water
gourmet kitchen w/ granite, island, double ovens
first floor primary suite w/ lanai access
second floor secondary primary suite
massive upstairs loft / bonus room
screened in lanai + fully fenced backyard
mature fruit trees (mango & banana)
no rear neighbors privacy wall
security system for all windows & doors
located in sawgrass bay near trails, playground, and top rated schools
just minutes to us 27, us 192, disney, and sr 429
whether youre upgrading your family home or looking for multi generational living with premium features already in place, this home delivers space, comfort, and peace of mind. Schedule your private showing today and discover the best of clermont living in sawgrass bay!
Property Location and Similar Properties
Payment Calculator
- Principal & Interest -
- Property Tax $
- Home Insurance $
- HOA Fees $
- Monthly -
For a Fast & FREE Mortgage Pre-Approval Apply Now
Apply Now
 Apply Now
Apply Now- MLS#: S5130765 ( Residential )
- Street Address: 16856 Meadows Street
- Viewed: 105
- Price: $480,000
- Price sqft: $123
- Waterfront: No
- Year Built: 2019
- Bldg sqft: 3888
- Bedrooms: 4
- Total Baths: 4
- Full Baths: 3
- 1/2 Baths: 1
- Days On Market: 118
- Additional Information
- Geolocation: 28.4097 / -81.6945
- County: LAKE
- City: CLERMONT
- Zipcode: 34714
- Subdivision: Greater Lakes Ph 3
- Elementary School: Sawgrass bay Elementary
- Middle School: Windy Hill Middle
- High School: East Ridge High

- DMCA Notice
Features
Building and Construction
- Covered Spaces: 0.00
- Exterior Features: Garden, Lighting
- Flooring: Carpet, Ceramic Tile, Luxury Vinyl
- Living Area: 3108.00
- Roof: Shingle
School Information
- High School: East Ridge High
- Middle School: Windy Hill Middle
- School Elementary: Sawgrass bay Elementary
Garage and Parking
- Garage Spaces: 2.00
- Open Parking Spaces: 0.00
Eco-Communities
- Water Source: Public
Utilities
- Carport Spaces: 0.00
- Cooling: Central Air
- Heating: Central, Electric
- Pets Allowed: Yes
- Sewer: Public Sewer
- Utilities: Cable Connected, Electricity Connected, Phone Available, Sewer Connected, Underground Utilities, Water Connected
Amenities
- Association Amenities: Playground, Pool
Finance and Tax Information
- Home Owners Association Fee Includes: Common Area Taxes, Pool, Management, Recreational Facilities
- Home Owners Association Fee: 135.00
- Insurance Expense: 0.00
- Net Operating Income: 0.00
- Other Expense: 0.00
- Tax Year: 2024
Other Features
- Appliances: Built-In Oven, Cooktop, Dishwasher, Disposal, Dryer, Electric Water Heater, Microwave, Refrigerator, Washer, Water Filtration System, Water Softener
- Association Name: Leland Management
- Association Phone: 407-614-2627
- Country: US
- Interior Features: Ceiling Fans(s), High Ceilings, Kitchen/Family Room Combo, Primary Bedroom Main Floor, PrimaryBedroom Upstairs, Solid Surface Counters, Stone Counters, Thermostat, Tray Ceiling(s), Walk-In Closet(s)
- Legal Description: GREATER LAKES PHASE 3 PB 68 PG 82-84 LOT 350 ORB 5263 PG 2072
- Levels: Two
- Area Major: 34714 - Clermont
- Occupant Type: Vacant
- Parcel Number: 10-24-26-0013-000-35000
- Possession: Close Of Escrow
- Style: Contemporary
- Views: 105
Contact Info
- The Real Estate Professional You Deserve
- Mobile: 904.248.9848
- phoenixwade@gmail.com
