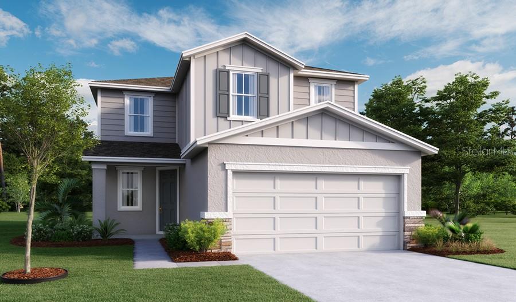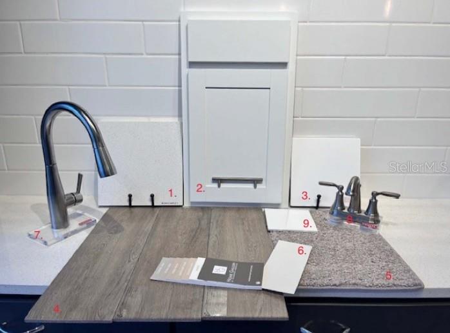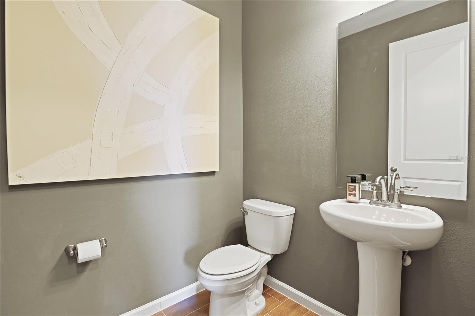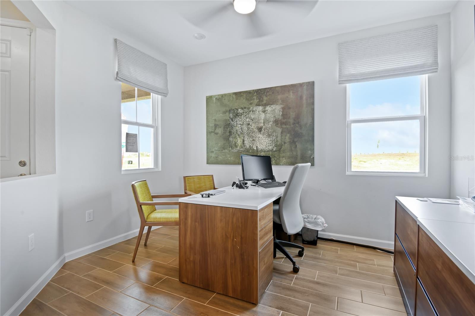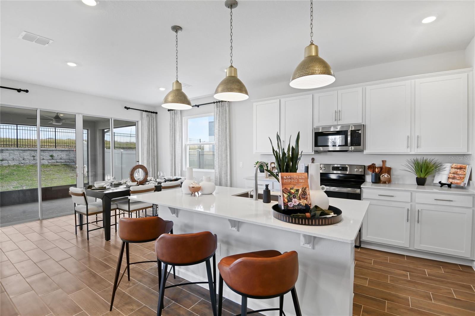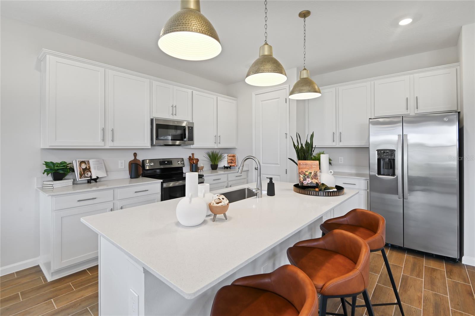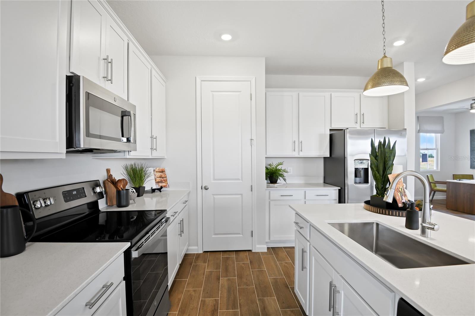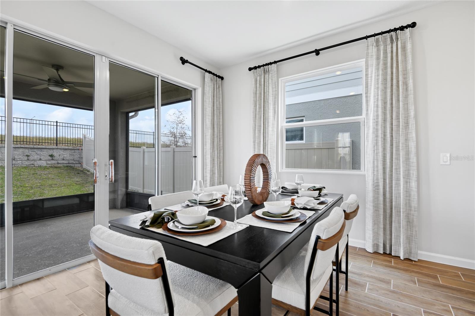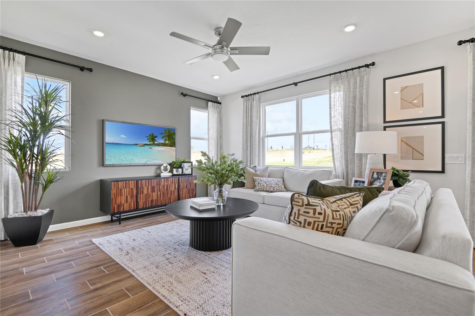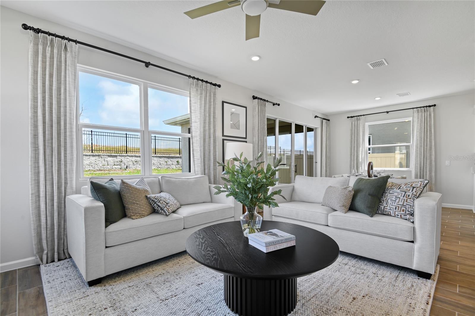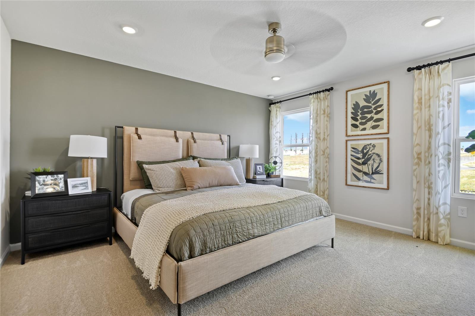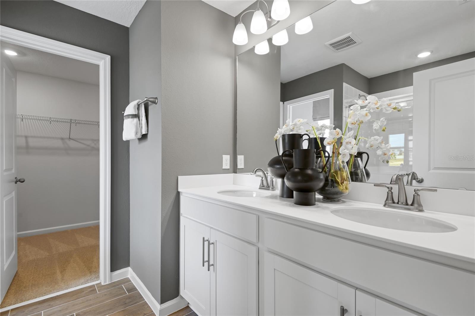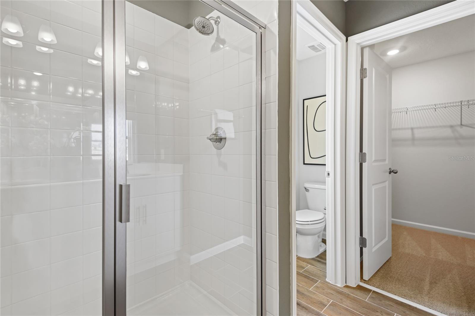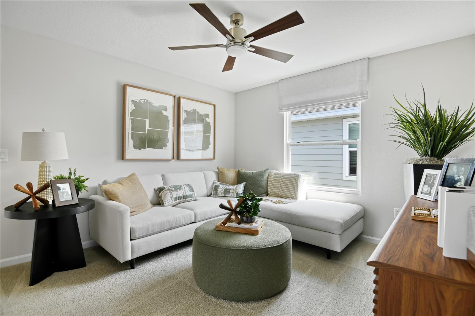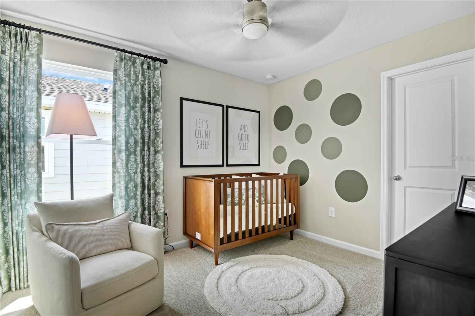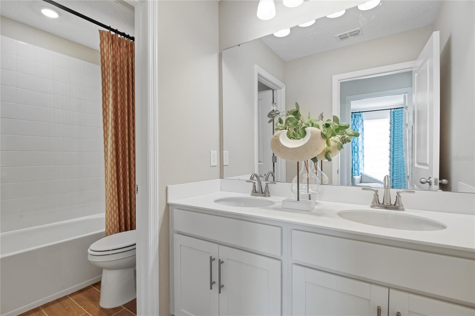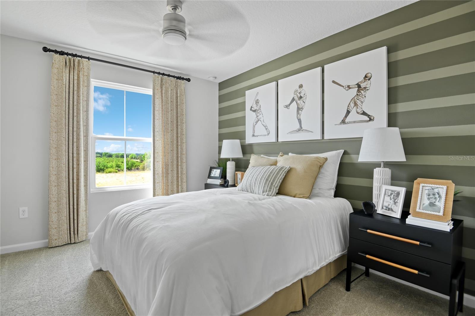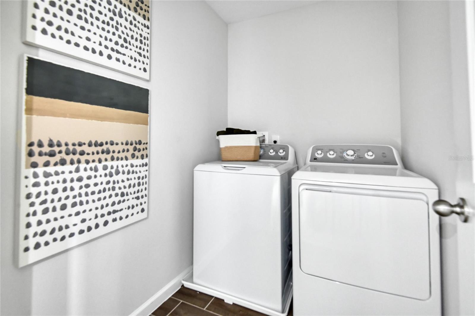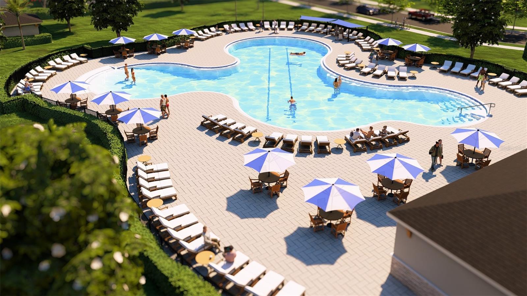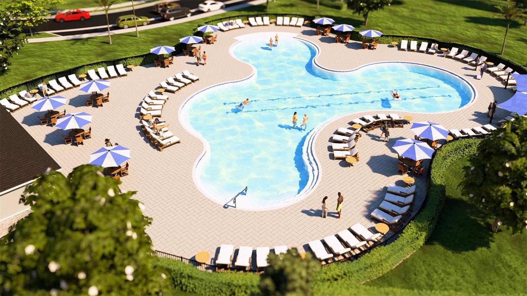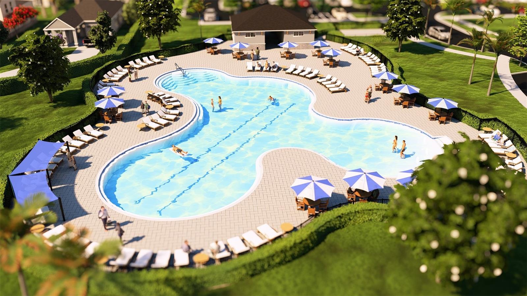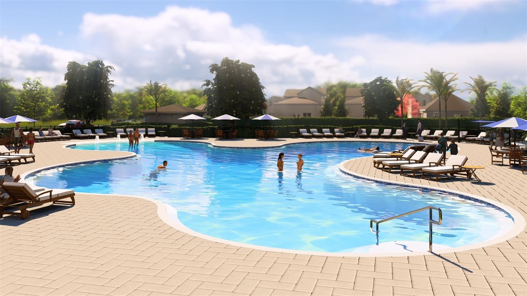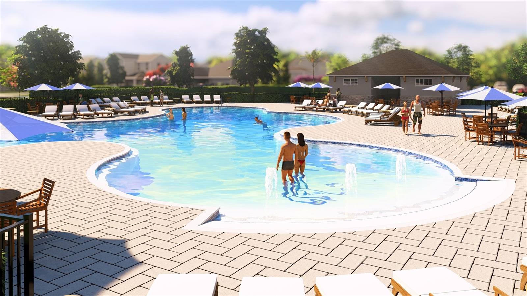PRICED AT ONLY: $353,829
Address: 6182 Daphne Street, LAKE HAMILTON, FL 33851
Description
Under Construction. The Pine plan is ready to meet your familys needs. Located off the entryway, a flex room with a half bath across the hall. Beyond the entry, a spacious kitchen with a breakfast bar island flows into a dining nookboasting patio accessand a relaxing great room. Additional main floor highlights include a powder room and a mud room with a linen closet. On the second floor, a generous loft provides another inviting hangout. Youll also appreciate three secondary bedroomstwo with walk in closetsa laundry room and a secluded owner's suite with an immense walk in closet and a private bath with optional deluxe features, Upgrades include: Large Corner Lot, Elevation B, 30 year arc Shingles, Covered patio, 9"4" ceilings and 8' doors on main floor, 42" upgraded White cabinets to kitchen and upgraded with cabinets to baths, 2 sinks in Owners bath and guest bath, swinging door on Owners bath, smart thermostat, Kitchen fan vented to outside, Extra window in Great room and Owners bedroom, SS range, microwave and dishwasher, Elongated toilets to all baths, shower enclosure with chrome trim to owners bath, Quartz countertops in kitchen and baths, Halo Wifi smart Deadbolt lock, Ceiling fan prewires to all bedrooms, flex room, loft, and coverd patio, 7 x 22 staggered floor tile to first floor and all wet areas, and carpet on second floor, smart garage door opener, 3 1/4" Baseboards, coach light prewire with switch, single bowl kitchen sink, video doorbell, and Flex conduit run. 1x capital contribution fee of $350. * SAMPLE PHOTOS Actual homes as constructed may not contain the features and layouts depicted and may vary from image(s).
Property Location and Similar Properties
Payment Calculator
- Principal & Interest -
- Property Tax $
- Home Insurance $
- HOA Fees $
- Monthly -
For a Fast & FREE Mortgage Pre-Approval Apply Now
Apply Now
 Apply Now
Apply Now- MLS#: S5131932 ( Residential )
- Street Address: 6182 Daphne Street
- Viewed: 2
- Price: $353,829
- Price sqft: $129
- Waterfront: No
- Year Built: 2025
- Bldg sqft: 2753
- Bedrooms: 4
- Total Baths: 3
- Full Baths: 2
- 1/2 Baths: 1
- Garage / Parking Spaces: 2
- Days On Market: 6
- Additional Information
- Geolocation: 28.0595 / -81.6208
- County: POLK
- City: LAKE HAMILTON
- Zipcode: 33851
- Subdivision: Seasons At Scenic Terrace
- Provided by: THE REALTY EXPERIENCE POWERED BY LRR
- Contact: Stephanie Morales, LLC
- 407-399-2055

- DMCA Notice
Features
Building and Construction
- Builder Model: Pine
- Builder Name: RICHMOND AMERICAN HOMES
- Covered Spaces: 0.00
- Exterior Features: Sliding Doors
- Flooring: Carpet, Ceramic Tile
- Living Area: 2353.00
- Roof: Shingle
Property Information
- Property Condition: Under Construction
Land Information
- Lot Features: Corner Lot
Garage and Parking
- Garage Spaces: 2.00
- Open Parking Spaces: 0.00
Eco-Communities
- Water Source: Public
Utilities
- Carport Spaces: 0.00
- Cooling: Central Air
- Heating: Central, Electric
- Pets Allowed: Yes
- Sewer: Public Sewer
- Utilities: BB/HS Internet Available, Cable Available, Electricity Available, Public, Sewer Available, Water Available
Amenities
- Association Amenities: Playground
Finance and Tax Information
- Home Owners Association Fee: 590.00
- Insurance Expense: 0.00
- Net Operating Income: 0.00
- Other Expense: 0.00
- Tax Year: 2025
Other Features
- Appliances: Dishwasher, Disposal, Electric Water Heater, Microwave, Range
- Association Name: Prime Community Management, LLC
- Association Phone: 863-293-7400
- Country: US
- Interior Features: Eat-in Kitchen, High Ceilings, Open Floorplan, Solid Surface Counters, Split Bedroom, Walk-In Closet(s)
- Legal Description: SCENIC TERRACE SOUTH PHASE 3 PB 200 PG 45-48 BLK 43 LOT 12
- Levels: Two
- Area Major: 33851 - Lake Hamilton
- Occupant Type: Vacant
- Parcel Number: 27-28-09-822003-043120
- Possession: Close Of Escrow
Nearby Subdivisions
Contact Info
- The Real Estate Professional You Deserve
- Mobile: 904.248.9848
- phoenixwade@gmail.com
