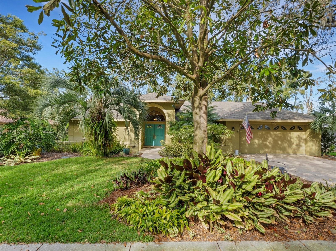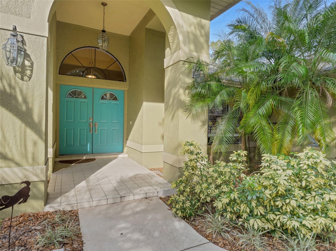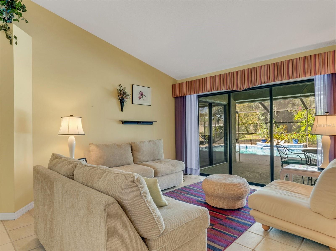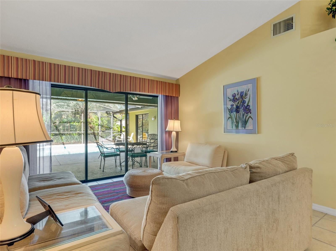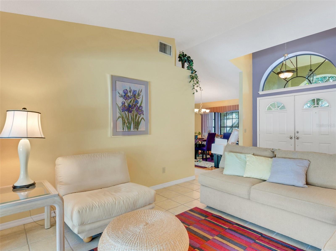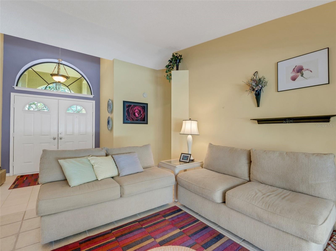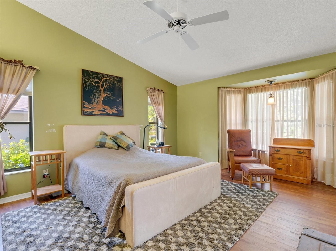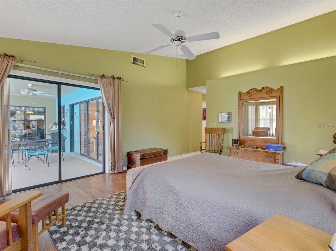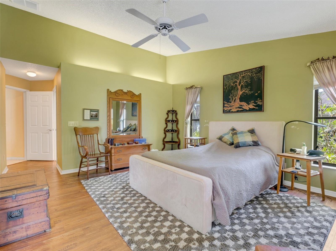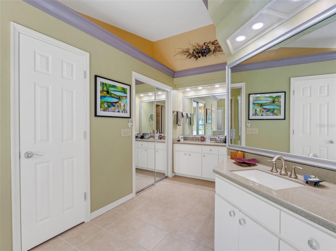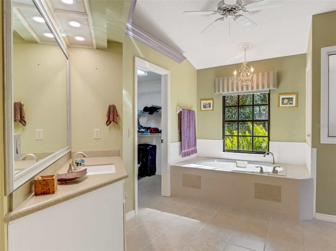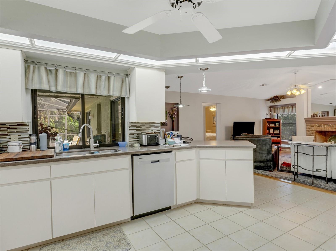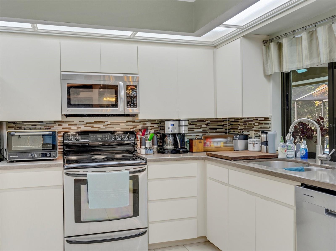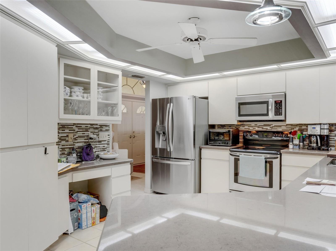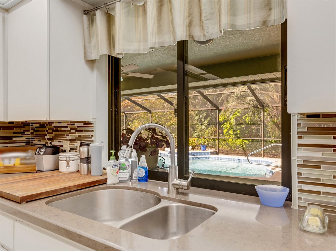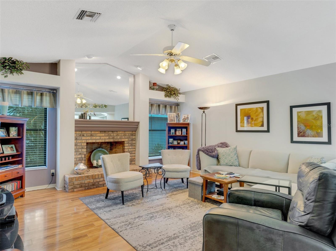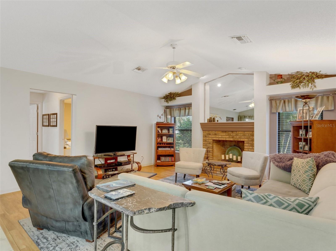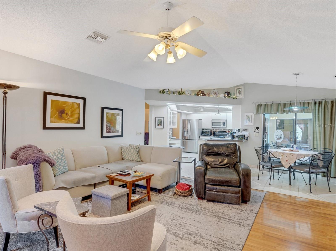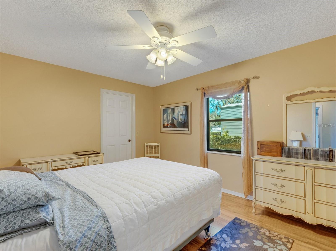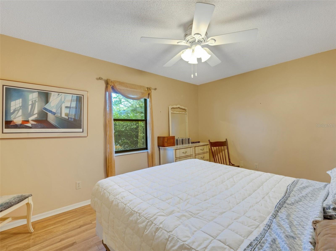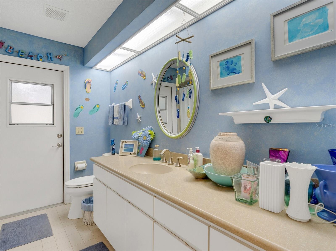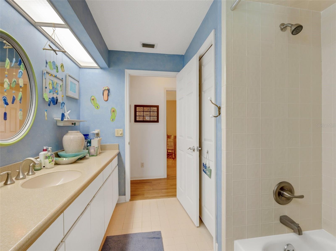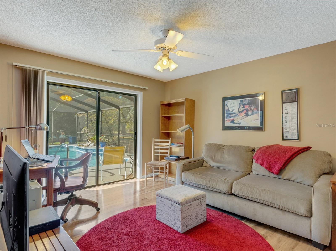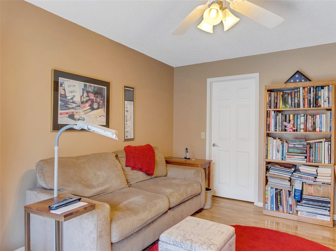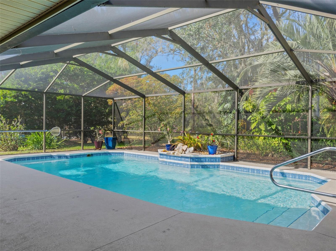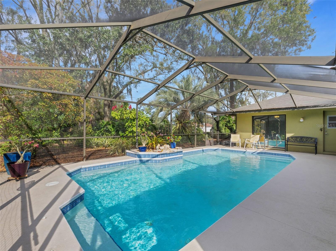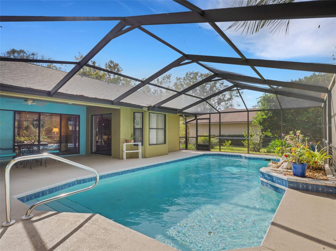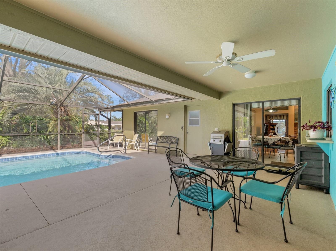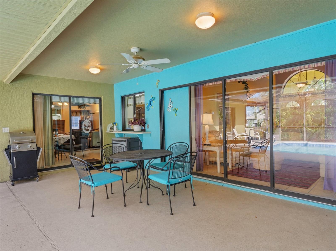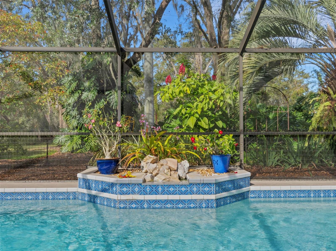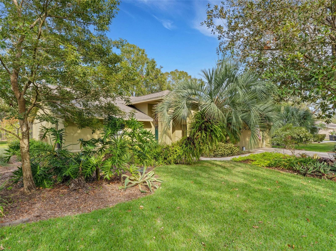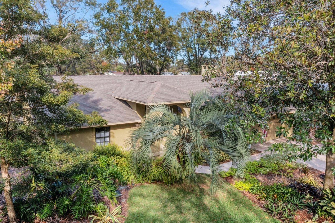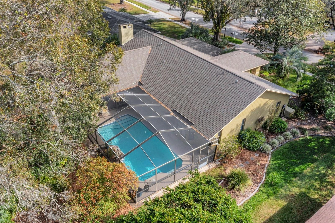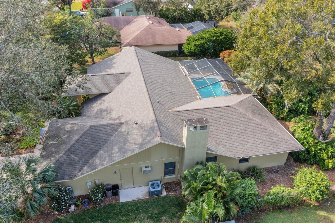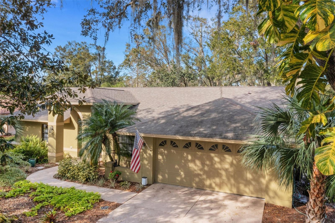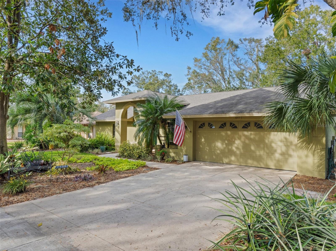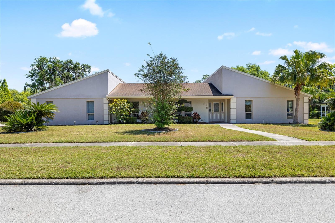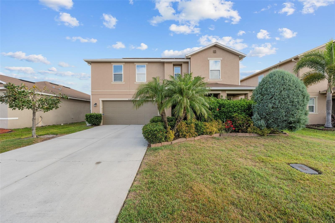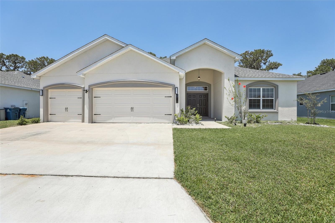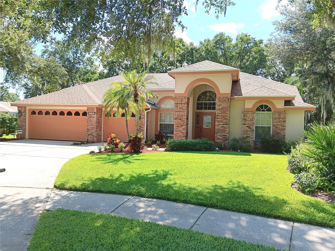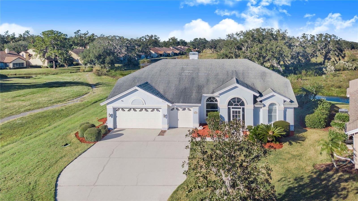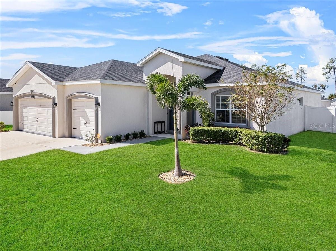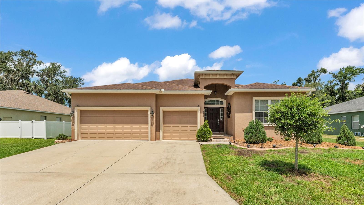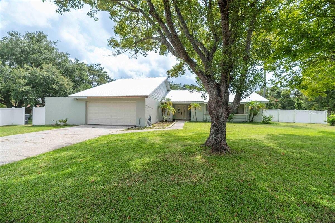PRICED AT ONLY: $425,000
Address: 3845 Garnet Drive, MULBERRY, FL 33860
Description
One or more photo(s) has been virtually staged. COOL OFF this summer with a "HOT DEAL" on this 3 bedroom, 2 bathroom POOL home on a beautifully landscaped 0.26 acre lot just in time for summer! Built by Travis Tucker, this is a true split bedroom floorplan designed keeping maximum functionality in mind. As you enter the home, you look straight out through the sliding glass doors in the living room to the pool. The dining room is to the right of the foyer and is spacious enough to accommodate a large dining table. The kitchen offers ample cabinet space, solid surface countertop space, and overlooks the pool and covered lanai. Adjacent to the kitchen is the family room and breakfast nook which also offers access to and a view of the pool. The primary bedroom is extremely spacious and boasts beautiful bay windows, its own access to the screen enclosed lanai/pool area, and an ensuite bathroom equipped with a garden tub, dual vanities, 2 walk in closets, a linen closet, and a private commode. The 2nd and 3rd bedrooms are situated on the opposite side of the home, and both have walk in closets and direct access to the 2nd bathroom, which conveniently doubles as a "pool bath" as it has a door leading out to the pool. The 3rd bedroom also has its own private access to the pool. An inside laundry/utility room with access into the oversized 2 car garage simply completes the picture. With its lushly landscaped and idyllic outdoor space, this home will not disappoint! The community has sidewalks on most streets lending themselves well to those who enjoy walking, biking, etc. Just a short drive away is a Publix shopping center with a multitude of other shops for added convenience.
Property Location and Similar Properties
Payment Calculator
- Principal & Interest -
- Property Tax $
- Home Insurance $
- HOA Fees $
- Monthly -
For a Fast & FREE Mortgage Pre-Approval Apply Now
Apply Now
 Apply Now
Apply Now- MLS#: L4949251 ( Residential )
- Street Address: 3845 Garnet Drive
- Viewed: 108
- Price: $425,000
- Price sqft: $143
- Waterfront: No
- Year Built: 1992
- Bldg sqft: 2978
- Bedrooms: 3
- Total Baths: 2
- Full Baths: 2
- Garage / Parking Spaces: 2
- Days On Market: 244
- Additional Information
- Geolocation: 27.9235 / -82.0024
- County: POLK
- City: MULBERRY
- Zipcode: 33860
- Subdivision: Imperialakes Ph 2 Sec 1
- Elementary School: James W Sikes Elem
- Middle School: Mulberry Middle
- High School: Mulberry High
- Provided by: PREMIER REALTY NETWORK, INC
- Contact: Jeri Thom
- 863-646-6688

- DMCA Notice
Features
Building and Construction
- Builder Name: Travis Tucker
- Covered Spaces: 0.00
- Exterior Features: Garden, Private Mailbox, Sidewalk, Sliding Doors
- Flooring: Laminate, Tile
- Living Area: 2116.00
- Roof: Shingle
Property Information
- Property Condition: Completed
Land Information
- Lot Features: In County, Landscaped, Level, Sidewalk, Paved
School Information
- High School: Mulberry High
- Middle School: Mulberry Middle
- School Elementary: James W Sikes Elem
Garage and Parking
- Garage Spaces: 2.00
- Open Parking Spaces: 0.00
- Parking Features: Driveway, Garage Door Opener
Eco-Communities
- Pool Features: In Ground, Screen Enclosure
- Water Source: Public
Utilities
- Carport Spaces: 0.00
- Cooling: Central Air
- Heating: Central, Heat Pump
- Pets Allowed: Cats OK, Dogs OK, Yes
- Sewer: Public Sewer
- Utilities: Cable Connected, Electricity Connected, Public, Sewer Connected, Water Connected
Finance and Tax Information
- Home Owners Association Fee: 0.00
- Insurance Expense: 0.00
- Net Operating Income: 0.00
- Other Expense: 0.00
- Tax Year: 2023
Other Features
- Appliances: Dishwasher, Microwave, Range, Refrigerator
- Country: US
- Furnished: Unfurnished
- Interior Features: Ceiling Fans(s), Primary Bedroom Main Floor, Solid Surface Counters, Walk-In Closet(s)
- Legal Description: IMPERIALAKES PHASE TWO SECTION ONE A PB 68 PGS 16 & 17 LOT 8
- Levels: One
- Area Major: 33860 - Mulberry
- Occupant Type: Owner
- Parcel Number: 23-29-34-142450-000080
- Possession: Close Of Escrow
- Style: Florida
- View: Garden
- Views: 108
- Zoning Code: PUD
Nearby Subdivisions
410340410340
Belmont Park
Blackwater Oaks
Bridgeport Lakes
Bridgeport Lakes Ph 1
Bridgeport Lakes Ph 3
Bridgeport Lakes Phase One
Bryan Sweats Add
Bryan & Sweats Add
Council Crest Heights
Creekside
Crigler L N Add
East Mulberry Or A F Fletchers
Enclave At Imperial Lakes
Fairway Oaks
Fairway Oaks First Add
Festival Pointe At Sundance Ph
Grandefield On Poley Creek
Heritage Park
Imperialakes Ph 01
Imperialakes Ph 02
Imperialakes Ph 02 Sec 01-a
Imperialakes Ph 02 Sec 01a
Imperialakes Ph 02 Sec 01b
Imperialakes Ph 2 Sec 1
Kirkland Leon M Sub
Leigh Lakes
Mcmurray E R Add
Meadow Oaks A Condo
Mulberry Heights
None
Norriswood
Not In Subdivision
Oak Hammock Estate Phase One
Oak Hammock Estates
Oak Terrace
Park Rdgsundance
Park Ridge At Sundance
Pine Lake Sub
Pinedale Sub
Pipkins L N Add
Preserve At Sundance Ph 02
Preservesundance Ph 1
Ransomes W Add 05 Town Bradley
Reserve At Fairway Oaks
Rolling Hills Sub
Sundance Fields
Sundance Place Phase One
Sundance Village 01 Ph 02
Tract 20 Beg 2646 Ft W 2415pt
Willowoods
Similar Properties
Contact Info
- The Real Estate Professional You Deserve
- Mobile: 904.248.9848
- phoenixwade@gmail.com
