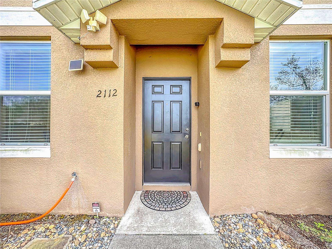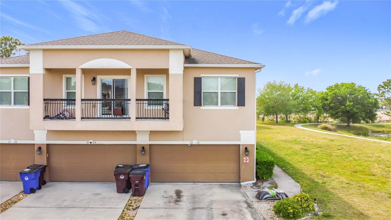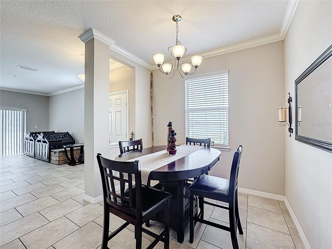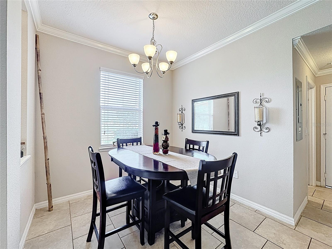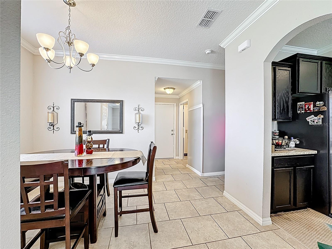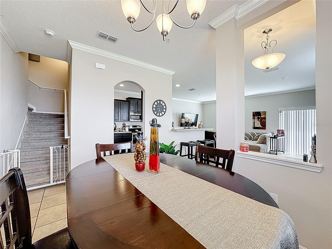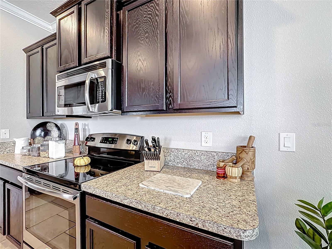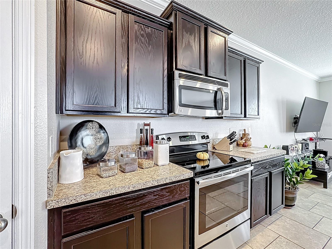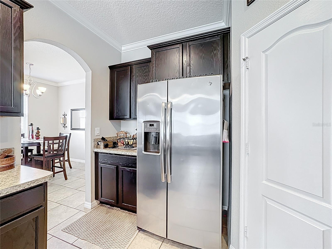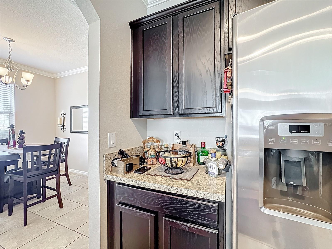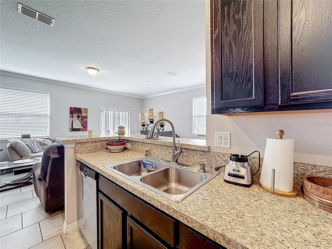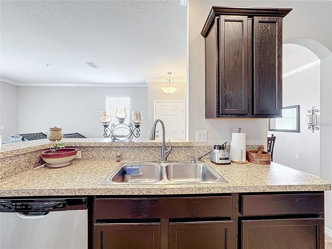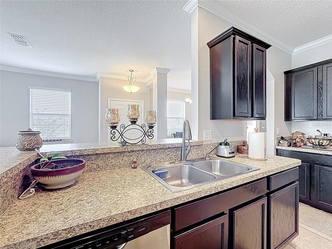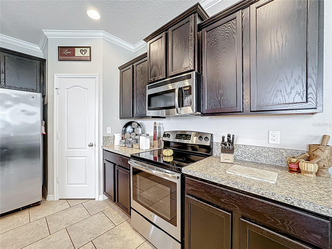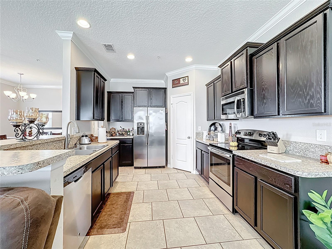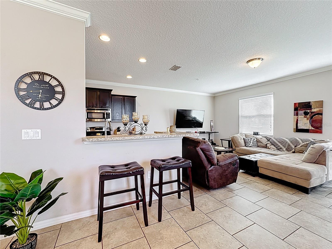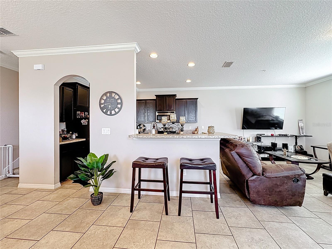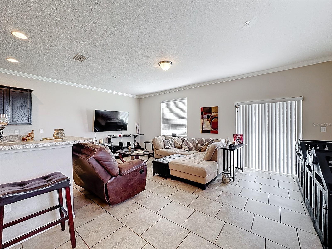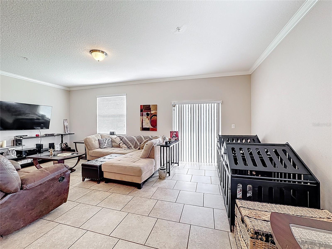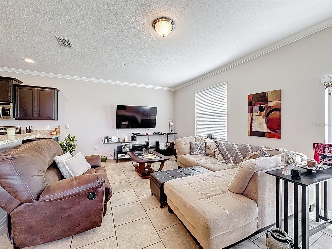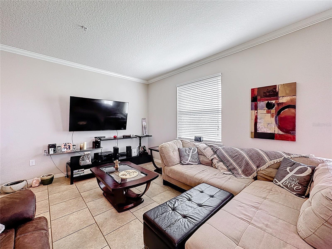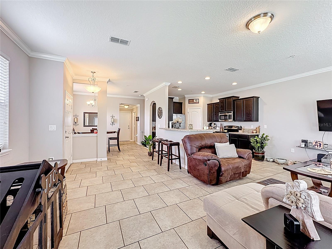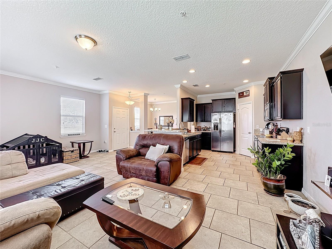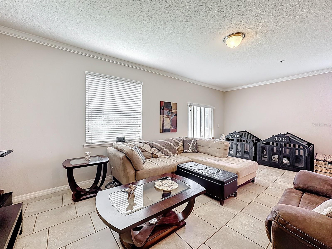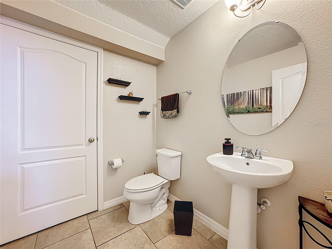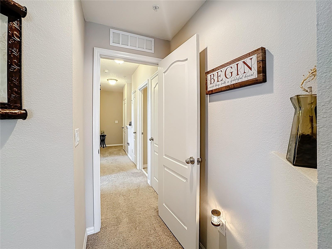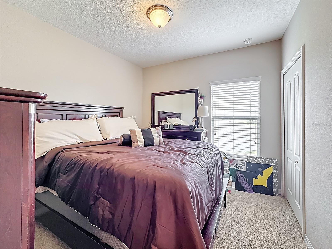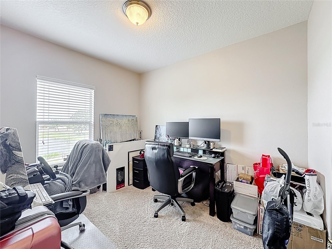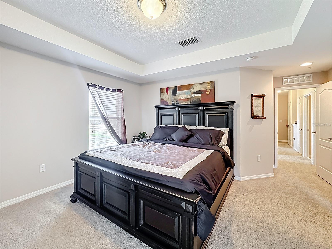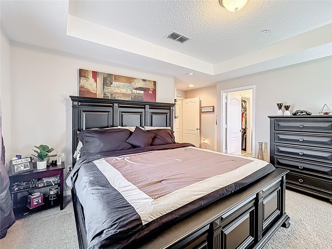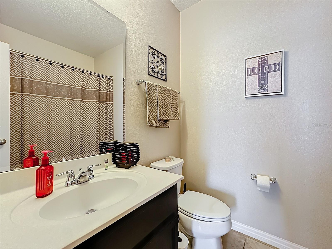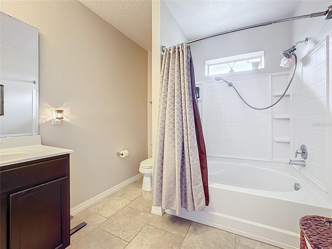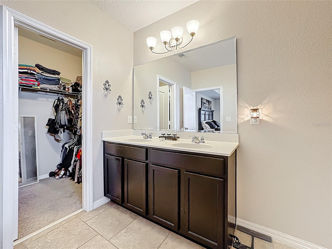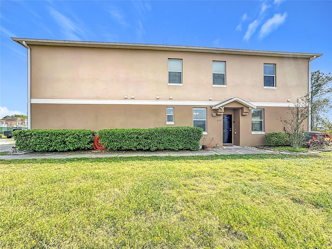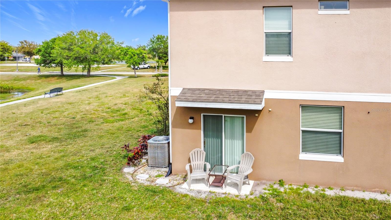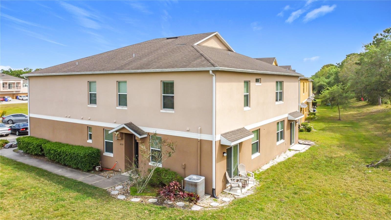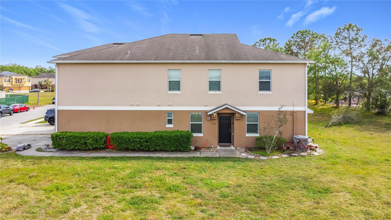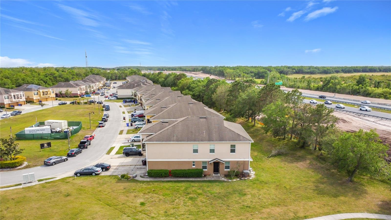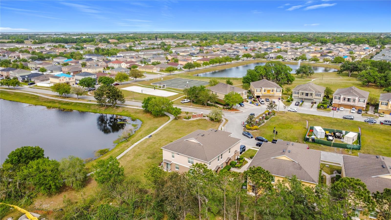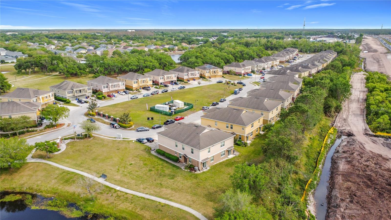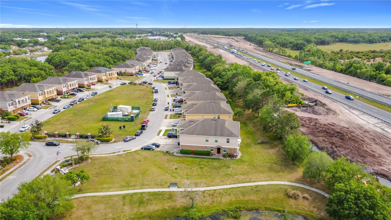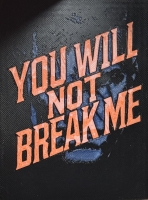PRICED AT ONLY: $269,900
Address: 2112 Betsy Ross Lane, ST CLOUD, FL 34769
Description
Welcome to this stunning two story, 3 bedroom, 2.5 bath condo offering breathtaking water views from two sides of the home. Step inside to a bright and open floor plan featuring tile floors throughout the downstairs living areas. The spacious kitchen and living room combo is perfect for entertaining, complete with a stylish bar and sleek stainless steel appliances. Upstairs, youll find cozy carpeted bedrooms, including a large master suite with a luxurious tray ceiling, and master bath featuring a double vanity. Additional highlights include a two car garage and plenty of natural light to soak in the serene waterfront scenery. All of the units in the neighborhood are getting stucco redone and totally repainted on the exteriors, with A NEW ROOF for each getting started within the next month.
As part of a vibrant community, youll also enjoy access to fantastic amenities, including a resort style pool, a state of the art fitness center, tennis, pickleball, and basketball courts, a sand volleyball court, multiple parks and playgrounds. Experience the perfect blend of comfort, convenience, and active living all just steps from your front door! Entertainment and activity doesnt stop there, though, with Disney being 26 miles away! Book your showing today!
Property Location and Similar Properties
Payment Calculator
- Principal & Interest -
- Property Tax $
- Home Insurance $
- HOA Fees $
- Monthly -
For a Fast & FREE Mortgage Pre-Approval Apply Now
Apply Now
 Apply Now
Apply Now- MLS#: L4952432 ( Residential )
- Street Address: 2112 Betsy Ross Lane
- Viewed: 10
- Price: $269,900
- Price sqft: $125
- Waterfront: Yes
- Wateraccess: Yes
- Waterfront Type: Pond
- Year Built: 2015
- Bldg sqft: 2163
- Bedrooms: 3
- Total Baths: 3
- Full Baths: 2
- 1/2 Baths: 1
- Garage / Parking Spaces: 4
- Days On Market: 86
- Additional Information
- Geolocation: 28.2392 / -81.3249
- County: OSCEOLA
- City: ST CLOUD
- Zipcode: 34769
- Subdivision: Jefferson Green At Anthem Park
- Building: Jefferson Green At Anthem Park Condo Ph 35
- Elementary School: Neptune Elementary
- Middle School: Neptune Middle (6 8)
- High School: St. Cloud High School
- Provided by: KELLER WILLIAMS REALTY SMART 1
- Contact: Melissa Witter
- 863-508-3000

- DMCA Notice
Features
Building and Construction
- Covered Spaces: 0.00
- Exterior Features: Other, Sidewalk
- Flooring: Carpet, Tile
- Living Area: 1764.00
- Roof: Shingle
Property Information
- Property Condition: Completed
School Information
- High School: St. Cloud High School
- Middle School: Neptune Middle (6-8)
- School Elementary: Neptune Elementary
Garage and Parking
- Garage Spaces: 2.00
- Open Parking Spaces: 0.00
Eco-Communities
- Water Source: Public
Utilities
- Carport Spaces: 2.00
- Cooling: Central Air
- Heating: Central
- Pets Allowed: Yes
- Sewer: Public Sewer
- Utilities: Cable Connected, Electricity Connected, Public, Sewer Connected, Water Connected
Amenities
- Association Amenities: Basketball Court, Clubhouse, Fitness Center, Maintenance, Park, Playground, Pool, Recreation Facilities, Trail(s)
Finance and Tax Information
- Home Owners Association Fee Includes: Pool, Maintenance Structure, Maintenance Grounds, Maintenance, Recreational Facilities
- Home Owners Association Fee: 383.00
- Insurance Expense: 0.00
- Net Operating Income: 0.00
- Other Expense: 0.00
- Tax Year: 2024
Other Features
- Appliances: Dishwasher, Electric Water Heater, Microwave, Range, Refrigerator
- Association Name: Jefferson Green Condo Assoc Inc
- Association Phone: 407-705-2190
- Country: US
- Interior Features: High Ceilings, Kitchen/Family Room Combo, Thermostat
- Legal Description: JEFFERSON GREEN AT ANTHEM PARK CONDO PH 35 CB 13 PG 108 OR 4471/1696 BLDG 35 UNIT C
- Levels: Two
- Area Major: 34769 - St Cloud (City of St Cloud)
- Occupant Type: Owner
- Parcel Number: 09-26-30-0536-0035-00C0
- Possession: Close Of Escrow
- Views: 10
Nearby Subdivisions
Similar Properties
Contact Info
- The Real Estate Professional You Deserve
- Mobile: 904.248.9848
- phoenixwade@gmail.com

