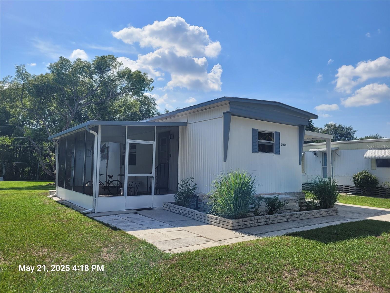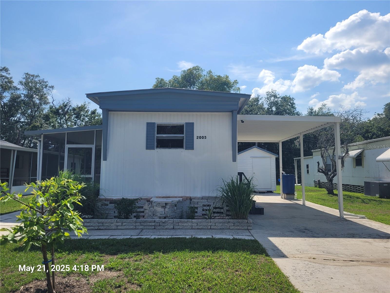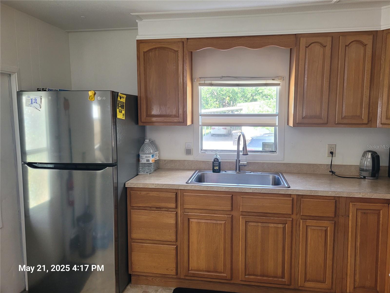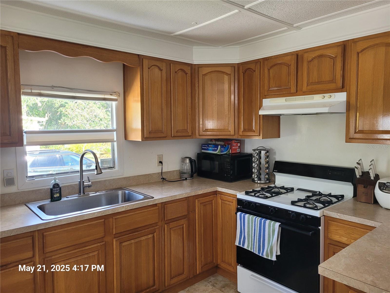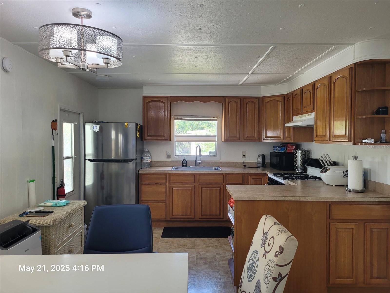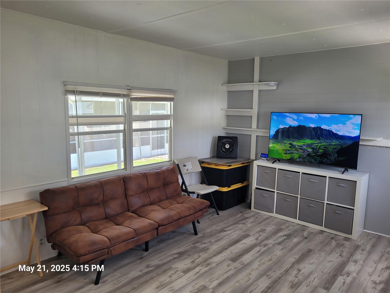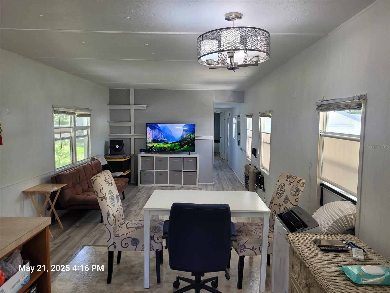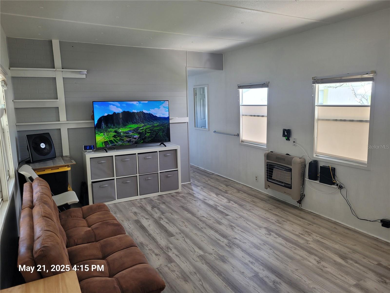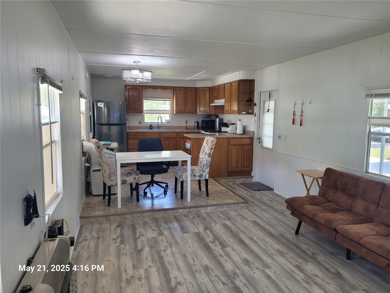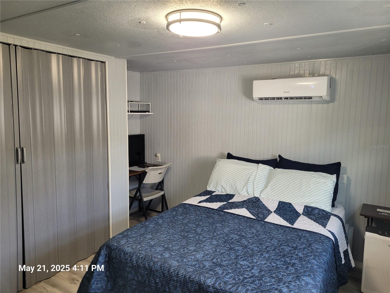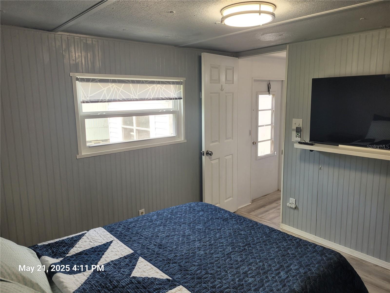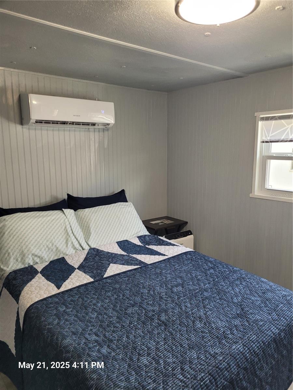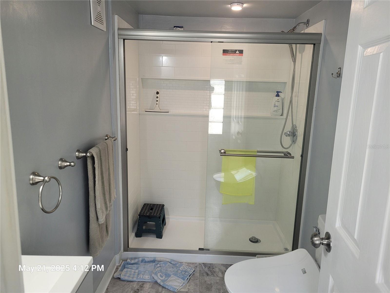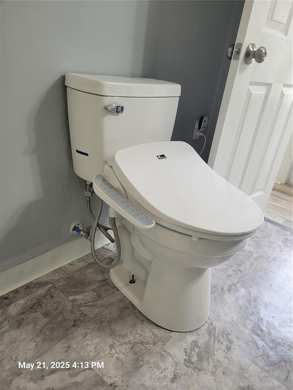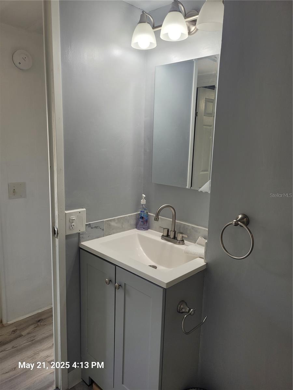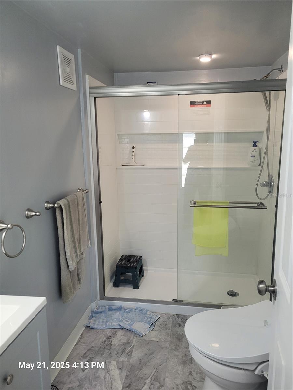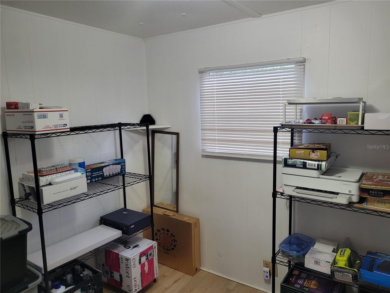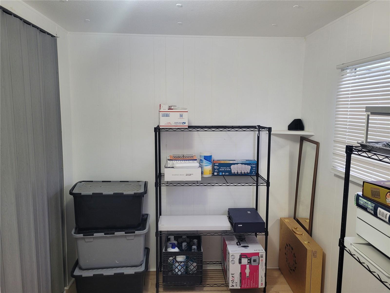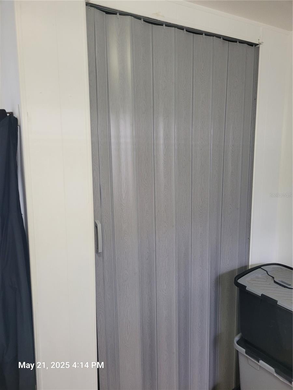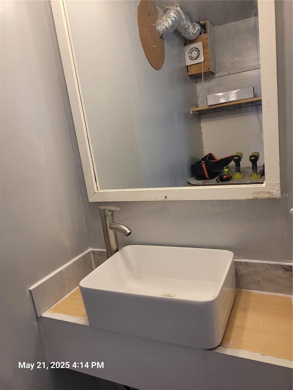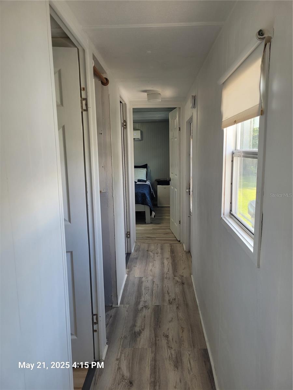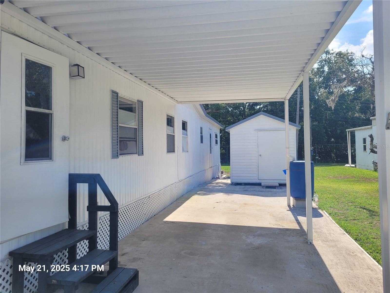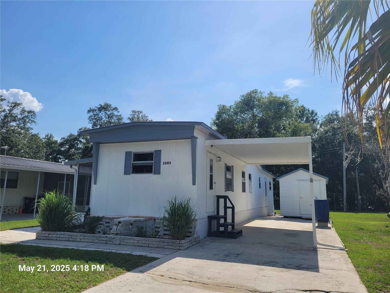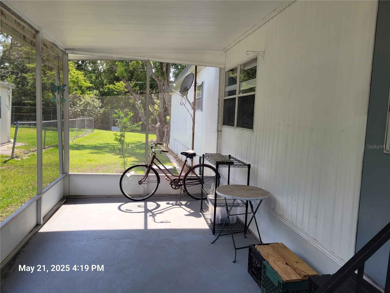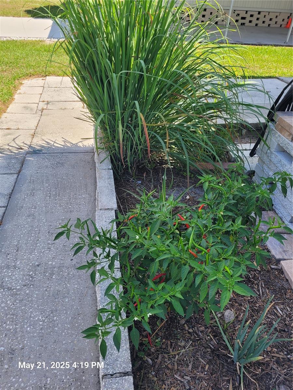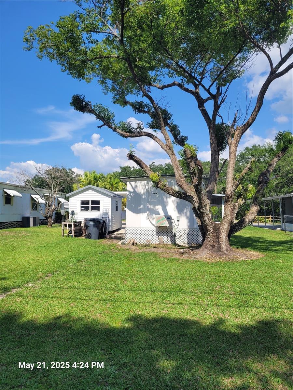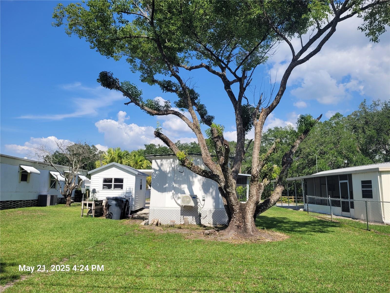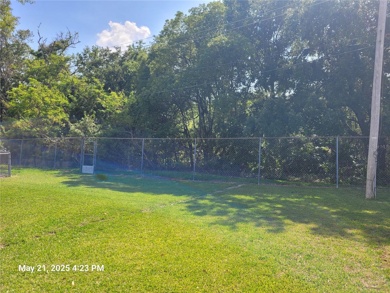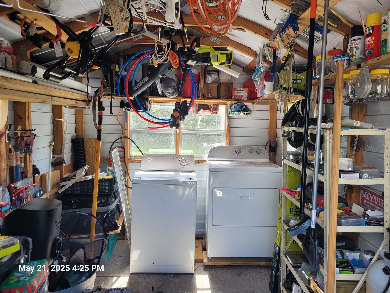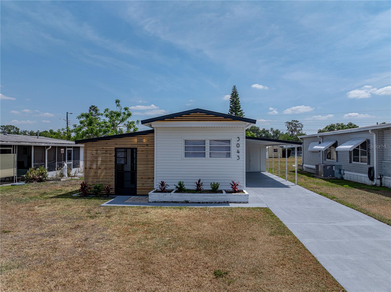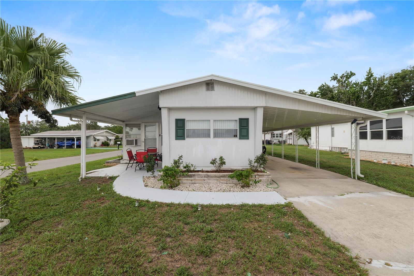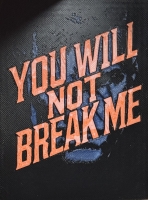PRICED AT ONLY: $72,900
Address: 2005 Blue Lake Drive, LAKELAND, FL 33801
Description
Price reduction on this move in ready 2 bedroom, 1 bath home in the friendly, gated 55+ community of Skyview Estates in southeast Lakeland. This home has newer windows, solid wood kitchen cabinets, and newer Formica counter tops; propane gas stove and new vinyl flooring and sub floors in the bathroom and bedrooms. The home is heated by a Sunstar Corcho propane gas heater, and is cooled by an LG8000 BTU window unit in the living room/kitchen area and a mini split unit in the bedroom so there is no concern about heating and cooling the home, or maintaining duct work underneath. In the past year, the bathroom has been remodeled with a new walk in shower with sliding doors, new vanity and new toilet with upgraded bidet. Additional upgrades are new LG refrigerator, new mini split and portable AC, newly wired breaker box, new kitchen sink with garbage disposal, new closet organizers in both bedrooms with accordian doors, and a new clothes dryer. This home is one of the very few in Skyview Estates on city sewer so there are no maintenance concerns regarding a septic tank. The large screened lanai has new indoor/outdoor carpeting and is the perfect place to catch the morning sun while reading the newspaper and enjoying your morning coffee. The home's exterior was freshly painted two years ago. The very spacious, beautiful back yard is partially fenced, and backs up to a wooded area. Guava and lemon trees. Lots of storage space where the washer and new dryer are located in the shed with enough room for a workshop. With no BACK YARD NEIGHBORS, and being situated on the end of Blue Lake Drive, this home will provide you with a quiet, private haven where you can sit back and relax and grow your own food on land that you own no land lease or lot rent, and the HOA is only $400 a year. There is a nature/hiking trail owned by the community where residents can take a leisurely walk as well as a community dog park. The community pocket park has lots of comfortable seating, a firepit and a fishing pier where you can do some fishing and relax with your new neighbors and friends. The clubhouse and library is open for residents' use and for the many fun scheduled activities. Call to schedule your private tour of this great home!
Property Location and Similar Properties
Payment Calculator
- Principal & Interest -
- Property Tax $
- Home Insurance $
- HOA Fees $
- Monthly -
For a Fast & FREE Mortgage Pre-Approval Apply Now
Apply Now
 Apply Now
Apply Now- MLS#: L4953134 ( Residential )
- Street Address: 2005 Blue Lake Drive
- Viewed: 31
- Price: $72,900
- Price sqft: $88
- Waterfront: No
- Year Built: 1971
- Bldg sqft: 825
- Bedrooms: 2
- Total Baths: 2
- Full Baths: 1
- 1/2 Baths: 1
- Garage / Parking Spaces: 2
- Days On Market: 77
- Additional Information
- Geolocation: 28.0184 / -81.8982
- County: POLK
- City: LAKELAND
- Zipcode: 33801
- Subdivision: Skyview South
- Provided by: BETTER HOMES & GARDENS REAL ESTATE LIFESTYLES REAL
- Contact: Debra Bershak
- 904-200-2660

- DMCA Notice
Features
Building and Construction
- Covered Spaces: 0.00
- Exterior Features: Private Mailbox, Storage
- Flooring: Vinyl
- Living Area: 672.00
- Roof: Metal, Roof Over
Garage and Parking
- Garage Spaces: 0.00
- Open Parking Spaces: 0.00
Eco-Communities
- Water Source: Public
Utilities
- Carport Spaces: 2.00
- Cooling: Ductless
- Heating: Electric, Propane
- Pets Allowed: Breed Restrictions, Number Limit
- Sewer: Public Sewer
- Utilities: Cable Connected, Electricity Connected, Propane
Amenities
- Association Amenities: Clubhouse, Gated, Recreation Facilities, Shuffleboard Court
Finance and Tax Information
- Home Owners Association Fee Includes: Recreational Facilities
- Home Owners Association Fee: 400.00
- Insurance Expense: 0.00
- Net Operating Income: 0.00
- Other Expense: 0.00
- Tax Year: 2024
Other Features
- Appliances: Dryer, Electric Water Heater, Range, Range Hood, Refrigerator, Washer
- Association Name: Pratana Carthunjarearn, Treasurer
- Country: US
- Furnished: Furnished
- Interior Features: Solid Wood Cabinets, Window Treatments
- Legal Description: BEG NW COR OF SW1/4 OF NE1/4 RUN S 880 FT E 175 FT S 245 FT E 210 FT S 309.93 FT TO POB CONT S 50 FT E 130 FT N 50 FT W 130 FT TO POB LESS E 20 FT FOR RD R/W BEING LOT 375 OF UNRE SKYVIEW SOUTH
- Levels: One
- Area Major: 33801 - Lakeland
- Occupant Type: Owner
- Parcel Number: 24-28-27-000000-023005
- Possession: Close Of Escrow
- Views: 31
- Zoning Code: R-3
Nearby Subdivisions
Similar Properties
Contact Info
- The Real Estate Professional You Deserve
- Mobile: 904.248.9848
- phoenixwade@gmail.com
