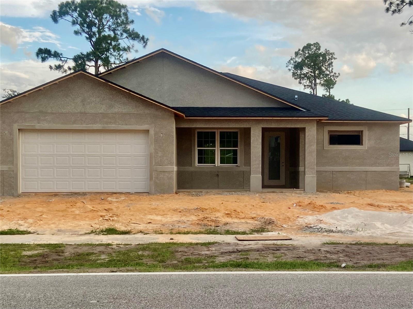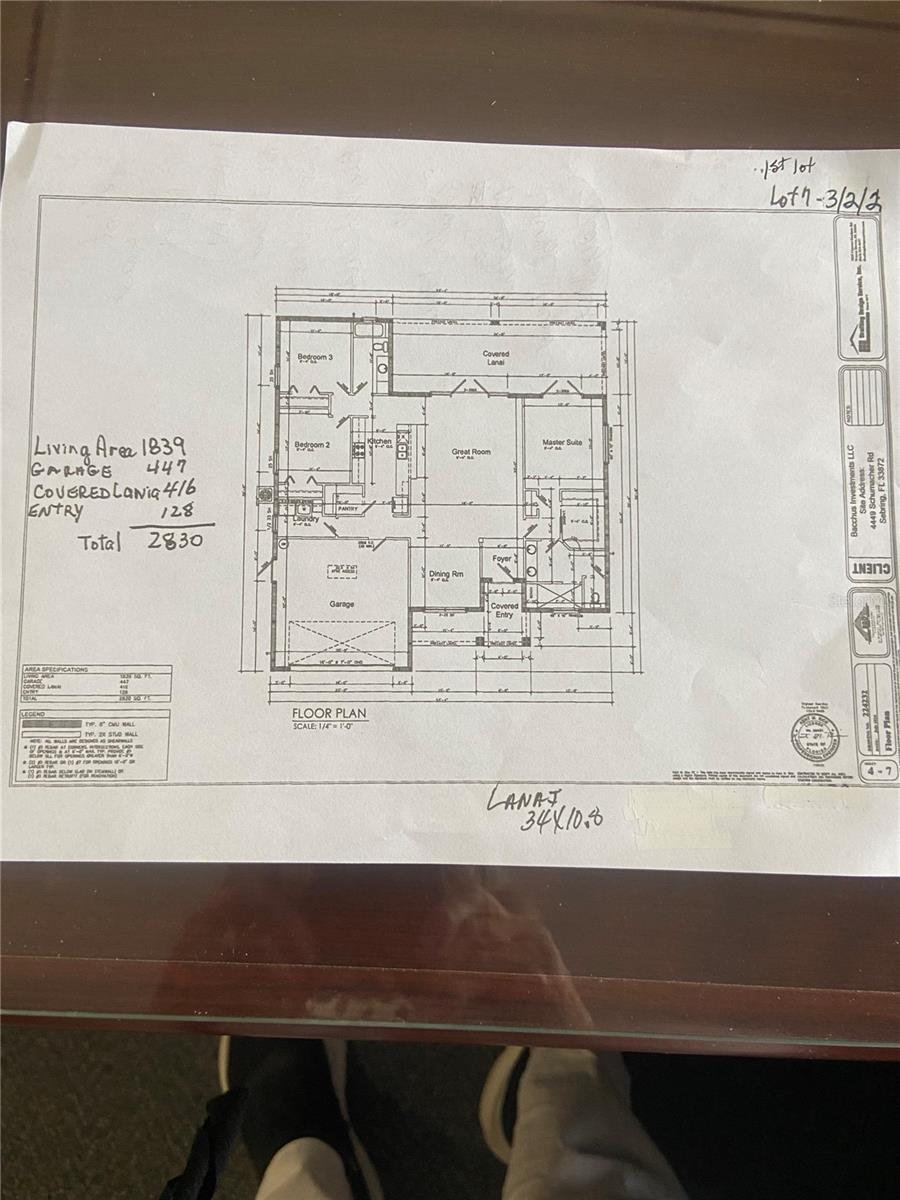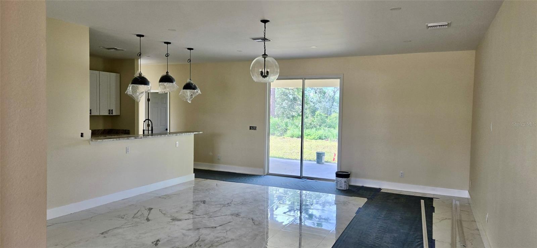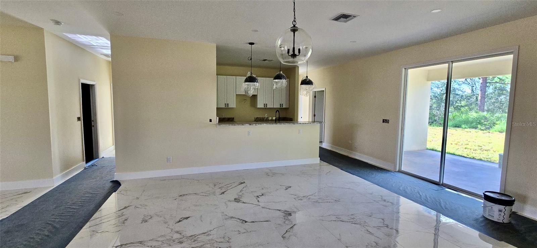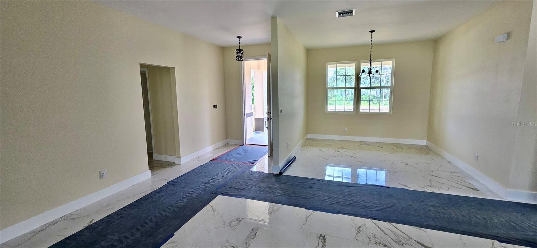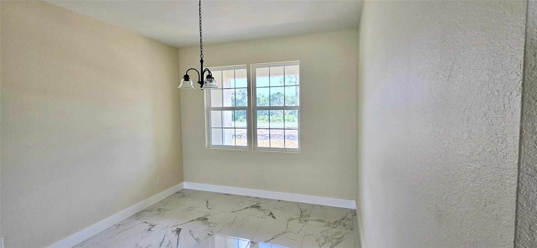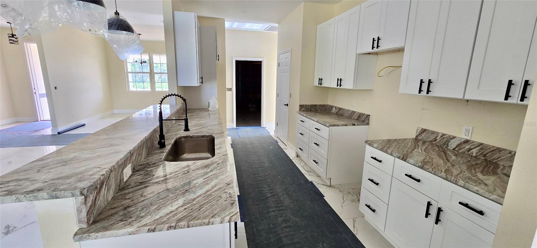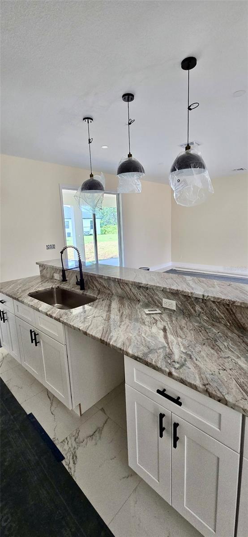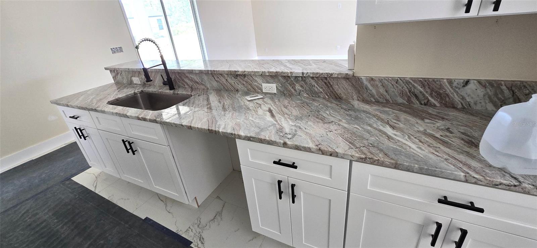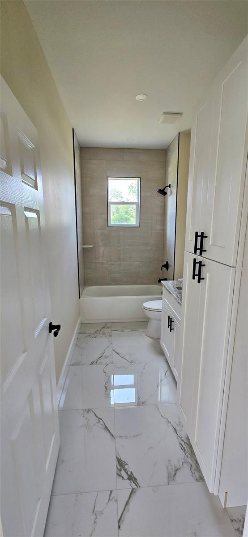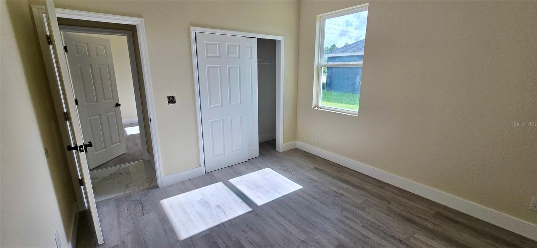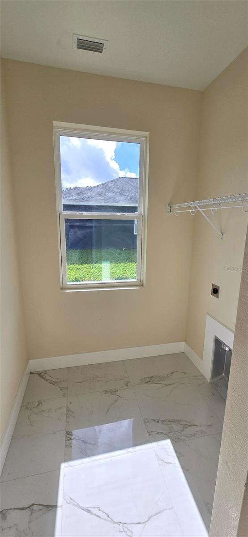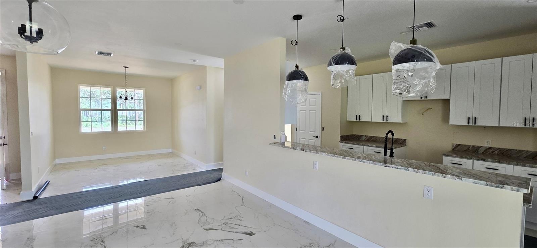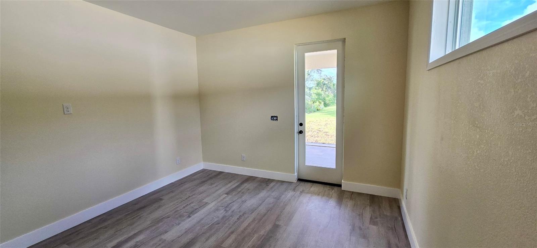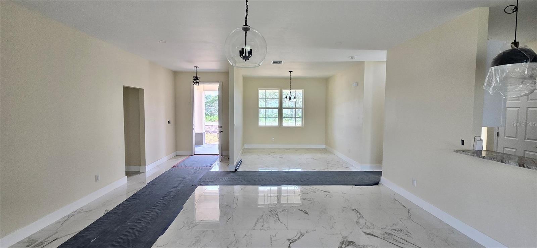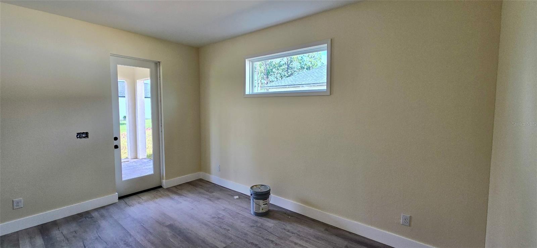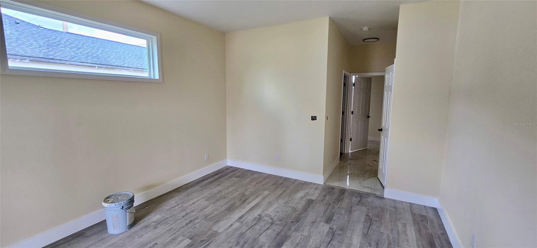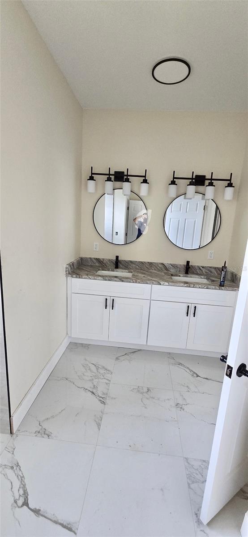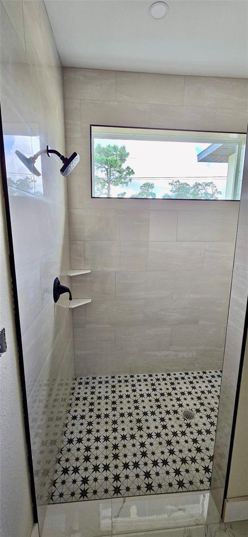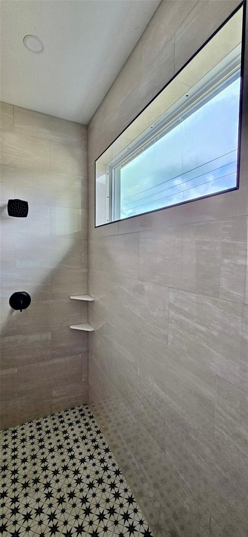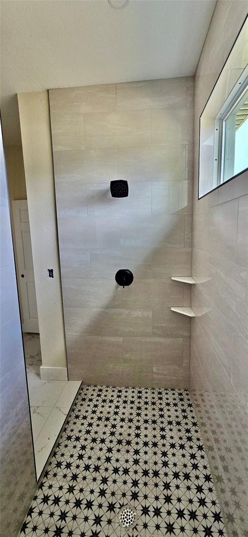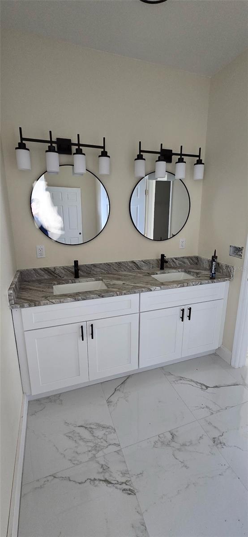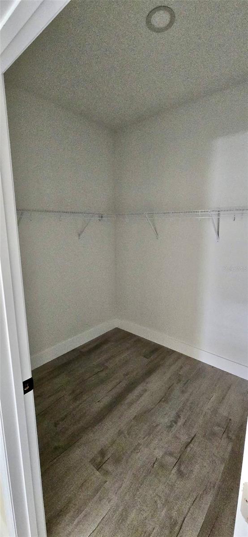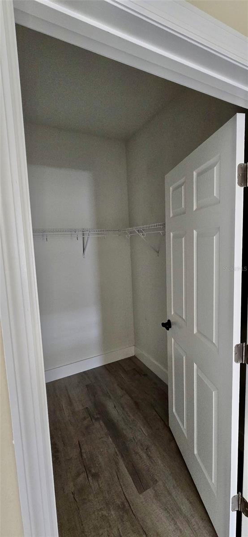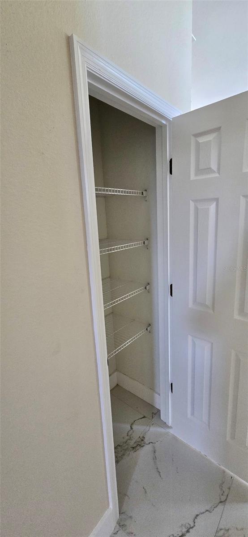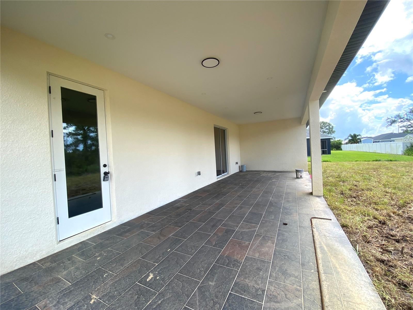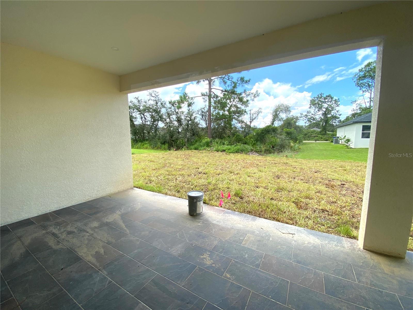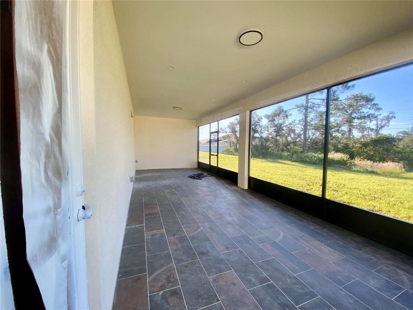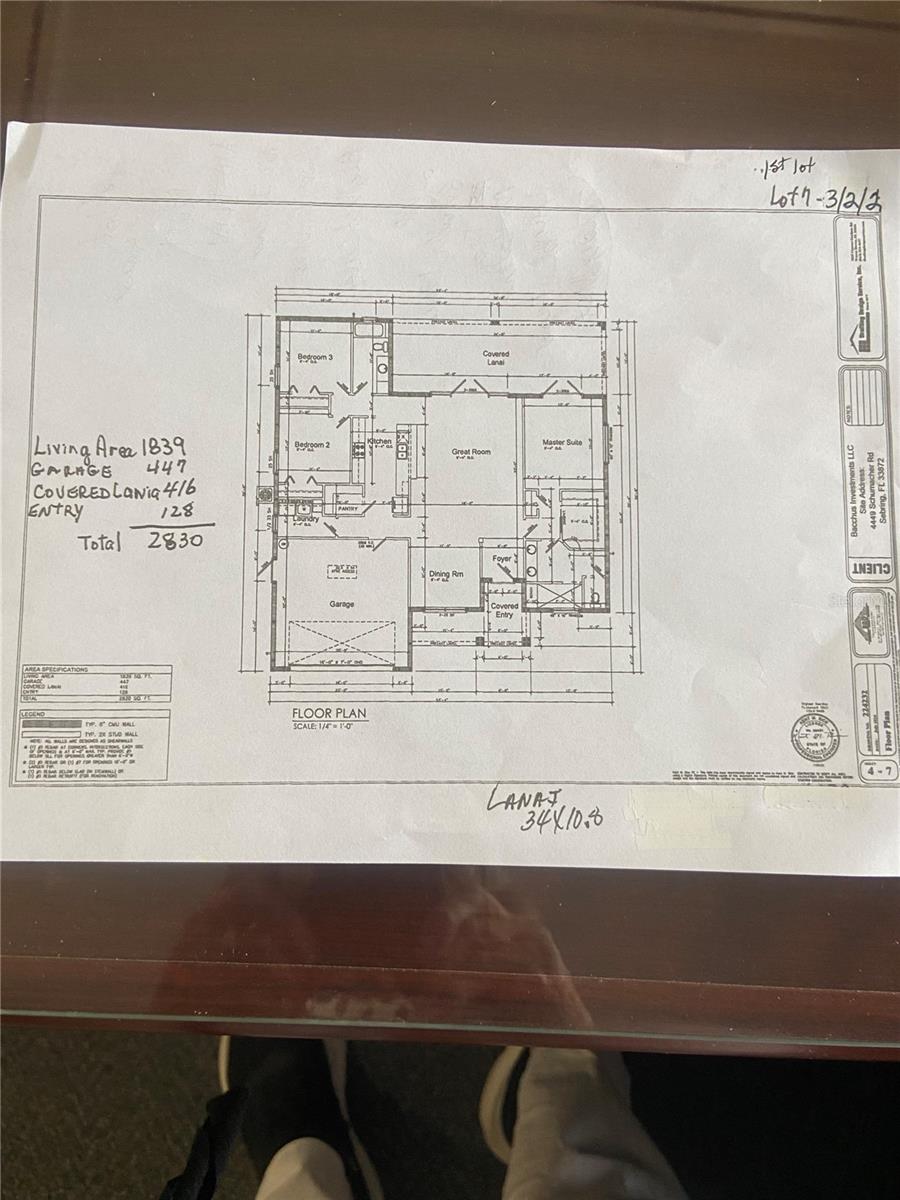PRICED AT ONLY: $324,900
Address: 4449 Schumacher Road, SEBRING, FL 33872
Description
Under Construction. New floor plan BLOCK home under construction in the heart of Sebring in the desirable area of Sebring Country Estates. Spacious open, split floor plan, 3/2/2. Covered front porch is 17X 5. Home features a rear covered/screened lanai of 35L X 8W. Open concept with great room featuring a cathedral ceiling, recessed LED lighting. All other ceiling are 9 ft high. Home features, porcelain tile in all wet areas & laminate wood in all other areas. Spacious kitchen opens to great room. Kitchen features granite counter tops, stainless steel appliances, built in microwave and a walk in pantry. The kitchen island, features a sink & dishwasher. The great room has double doors that opens to your covered/screened lanai of 35 L X 8 wide. Master Suite is spacious and prewired for a ceiling fan, features an in suite walk in closet of 9X8. Also features an in suite master bath with double vanities, granite vanity tops, a walk in ceramic tiled shower, private water room and lien closet. The other 2 bedrooms are located on the other side of the home. Bedrooms are prewired for ceiling fans. There is a full bath off the kitchen area and adjacent to bedroom #3. This bath has granite vanity top & a tiled tub/shower combo. Home has a double garage with attic access & a smart automatic garage door opener and LED recessed lights. The laundry area & pantry is located as you come in from the garage making it so convenient to stock you groceries. The yard features an irrigation system. You have space for your fire pit & entertaining on your large covered/screened lanai. Minutes from Walmart, Walgreens, Publix, hospitals, South Fl State College, Nucor & US Hwy 27. Sebring International Raceway is 13 miles, approximately 70 miles from Punta Gorda Airport, 80 south of Orlando International Airport, 97 miles south of Tampa International Airport , 160 miles from Miami and about 70 miles to east or west coast of Florida. Come live the dream in Sebring! We are HIGHLANDS county. Expected completion September 2025. I will be updating pictures as construction progresses.
Property Location and Similar Properties
Payment Calculator
- Principal & Interest -
- Property Tax $
- Home Insurance $
- HOA Fees $
- Monthly -
For a Fast & FREE Mortgage Pre-Approval Apply Now
Apply Now
 Apply Now
Apply Now- MLS#: L4953227 ( Residential )
- Street Address: 4449 Schumacher Road
- Viewed: 10
- Price: $324,900
- Price sqft: $115
- Waterfront: No
- Year Built: 2025
- Bldg sqft: 2830
- Bedrooms: 3
- Total Baths: 2
- Full Baths: 2
- Garage / Parking Spaces: 2
- Days On Market: 151
- Additional Information
- Geolocation: 27.5144 / -81.5124
- County: HIGHLANDS
- City: SEBRING
- Zipcode: 33872
- Subdivision: Seb Ctry Estseb Hills Area
- Provided by: ADVANTAGE REALTY 1
- Contact: Sharon Jones PA
- 863-386-1111

- DMCA Notice
Features
Building and Construction
- Builder Model: 1839
- Builder Name: Southern Management Construction
- Covered Spaces: 0.00
- Exterior Features: Private Mailbox, Sidewalk
- Flooring: Tile
- Living Area: 1839.00
- Roof: Shingle
Property Information
- Property Condition: Under Construction
Garage and Parking
- Garage Spaces: 2.00
- Open Parking Spaces: 0.00
- Parking Features: Garage Door Opener
Eco-Communities
- Water Source: Public
Utilities
- Carport Spaces: 0.00
- Cooling: Central Air
- Heating: Central, Electric
- Sewer: Aerobic Septic
- Utilities: Cable Available, Electricity Connected, Public, Sewer Connected, Water Connected
Finance and Tax Information
- Home Owners Association Fee: 0.00
- Insurance Expense: 0.00
- Net Operating Income: 0.00
- Other Expense: 0.00
- Tax Year: 2024
Other Features
- Appliances: Dishwasher, Electric Water Heater, Exhaust Fan, Range, Range Hood, Refrigerator
- Country: US
- Interior Features: High Ceilings, Kitchen/Family Room Combo, Open Floorplan, Tray Ceiling(s), Walk-In Closet(s)
- Legal Description: SEBRING COUNTRY EST SEC 3 PB 9 PG 6 LOT 7 BLK 71
- Levels: One
- Area Major: 33872 - Sebring
- Occupant Type: Vacant
- Parcel Number: C-22-34-28-030-0710-0070
- Possession: Close Of Escrow
- Views: 10
- Zoning Code: R-1
Nearby Subdivisions
Not Applicable
Seb Ctry Estseb Hills Area
Sebring Country Est
Sebring Country Est Sec 01
Sebring Country Estate Se
Sebring Country Estate Sec 02
Sebring Country Estate Sec 03
Sebring Country Estates S
Sebring Country Estates Sec 02
Sun 'n Lakes
Sun N Lake
Sun N Lake Estates Of Sebring
Sun N Lakes
Sun N Lakes Duplexes
Sun N Lakes Seb
Sun N Lakes Unpop
Sun N Lk Seb
Sun N Lk Seb Unit 10 Rplt
Thunderbird Hill Village 01 Re
Willow Gate
Contact Info
- The Real Estate Professional You Deserve
- Mobile: 904.248.9848
- phoenixwade@gmail.com
