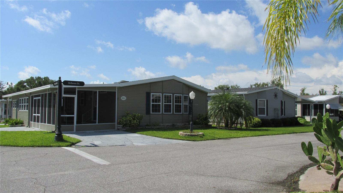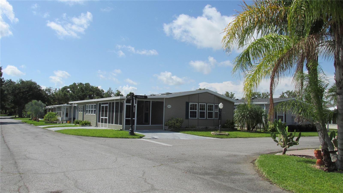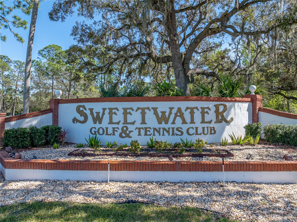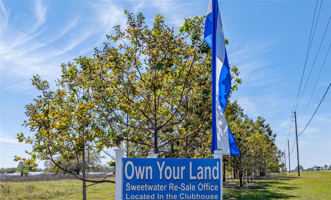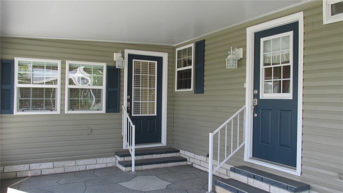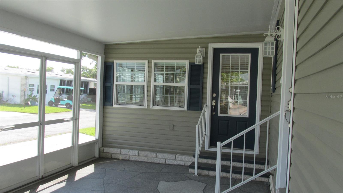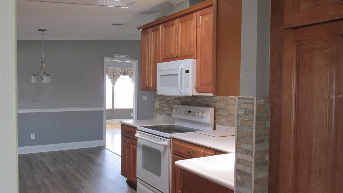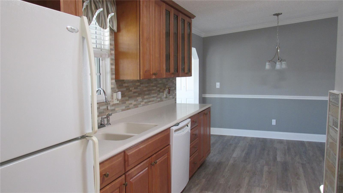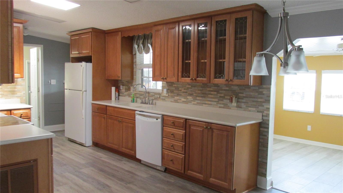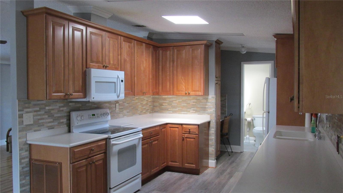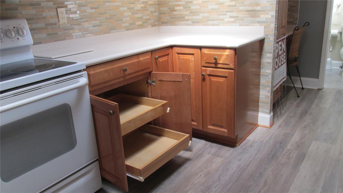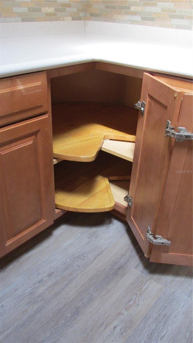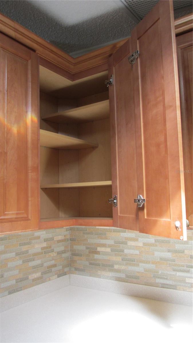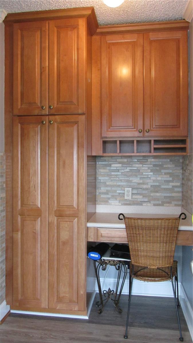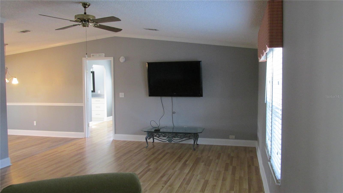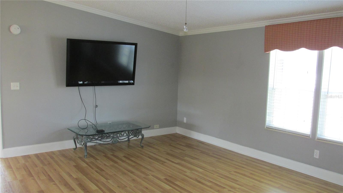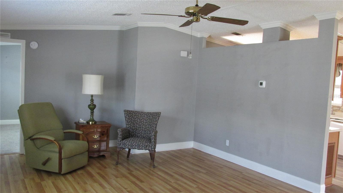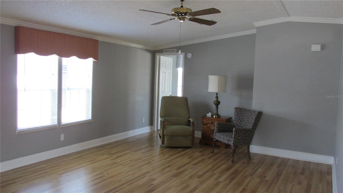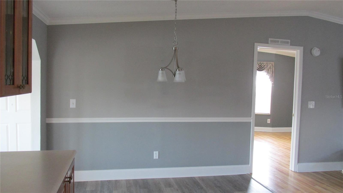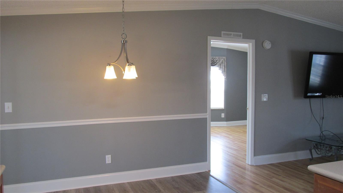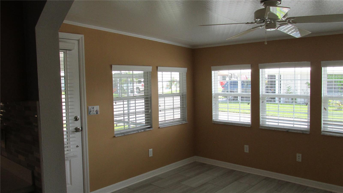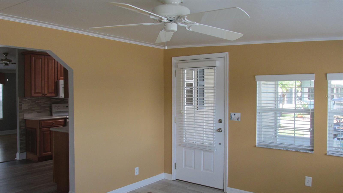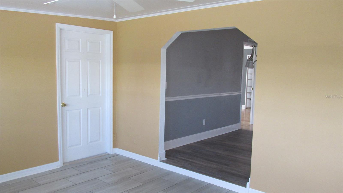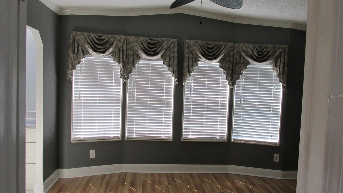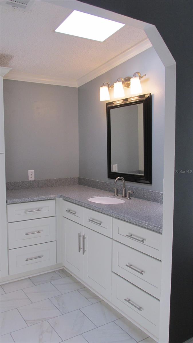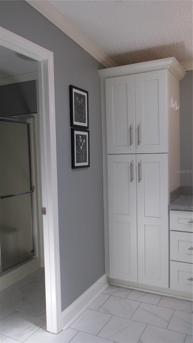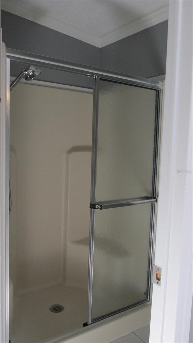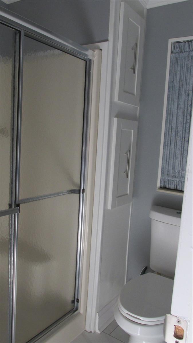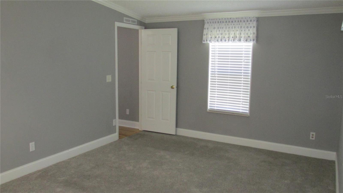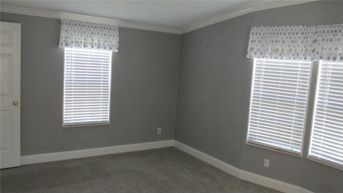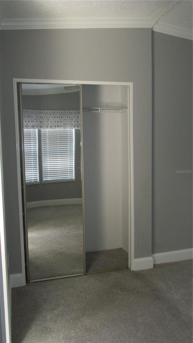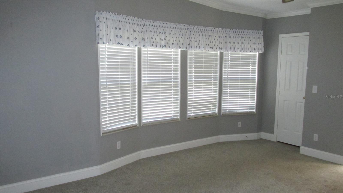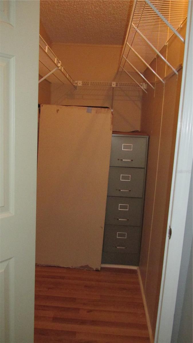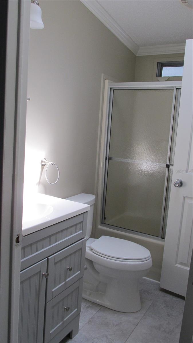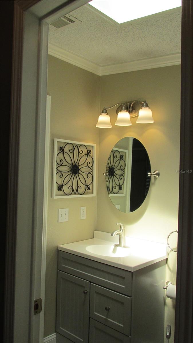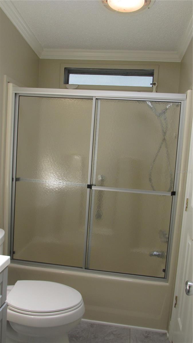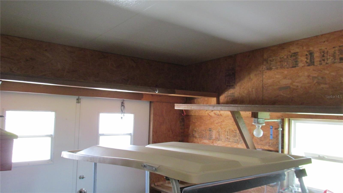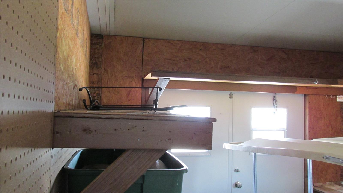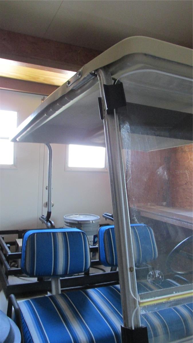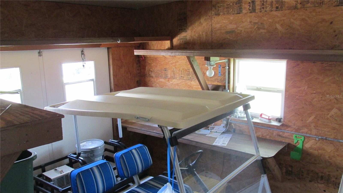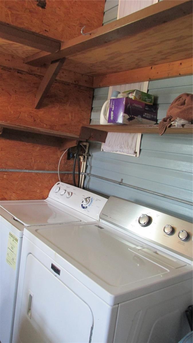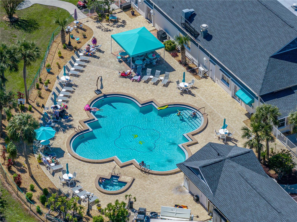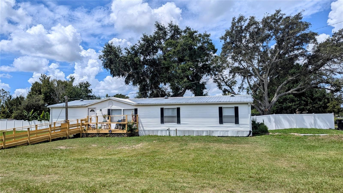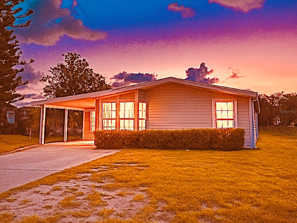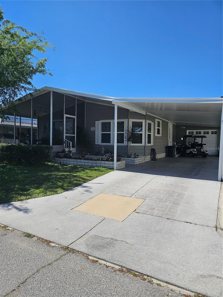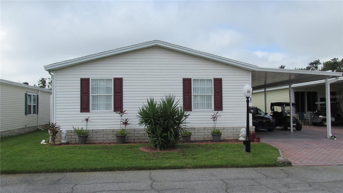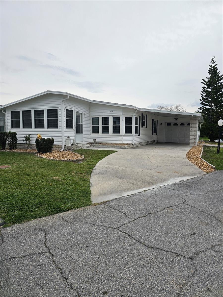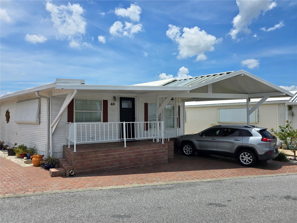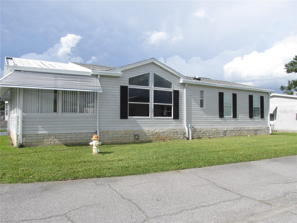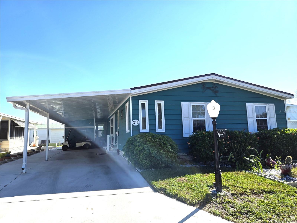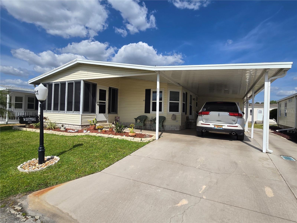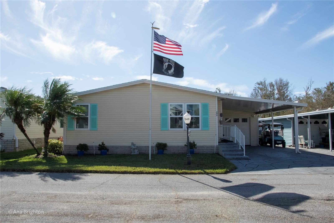PRICED AT ONLY: $183,900
Address: 331 Melbourn Drive, HAINES CITY, FL 33844
Description
This 1991 Fleetwood has been very well maintained and updated throughout. Square footage is approximately 1346 including the family room that was added. This is a split bedroom home that provides privacy when family and friends stay for a visit. The windows are all replacement single hung, double pane. The vinyl siding is new on three sides. The kitchen has been remodeled with pull out drawers and no wasted space cupboards. All counter tops are Corian. Laundry is located in the golf cart garage attached to the family room, no going outside in the weather. Plumbing is new as well as the straps and tie downs of the home. This corner lot property is located close to the clubhouse where all the activities take place as well as the pro shop for that daily round of golf. All the appliances are in good working order. Both bathrooms have new vanities and chair height commodes. The crown molding sets off the finished touch. All this in a very active community that is awaiting your arrival. This unfurnished home is awaiting your viewing.
Property Location and Similar Properties
Payment Calculator
- Principal & Interest -
- Property Tax $
- Home Insurance $
- HOA Fees $
- Monthly -
For a Fast & FREE Mortgage Pre-Approval Apply Now
Apply Now
 Apply Now
Apply Now- MLS#: L4954234 ( Residential )
- Street Address: 331 Melbourn Drive
- Viewed: 22
- Price: $183,900
- Price sqft: $136
- Waterfront: No
- Year Built: 1991
- Bldg sqft: 1350
- Bedrooms: 2
- Total Baths: 2
- Full Baths: 2
- Garage / Parking Spaces: 1
- Days On Market: 68
- Additional Information
- Geolocation: 28.101 / -81.6781
- County: POLK
- City: HAINES CITY
- Zipcode: 33844
- Subdivision: Sweetwater Golf Tennis Club A
- Provided by: SWEETWATER RESALES
- Contact: Anita Love
- 863-438-7480

- DMCA Notice
Features
Building and Construction
- Covered Spaces: 0.00
- Flooring: Carpet, Ceramic Tile, Laminate, Luxury Vinyl
- Living Area: 1350.00
- Roof: Shingle
Garage and Parking
- Garage Spaces: 0.00
- Open Parking Spaces: 0.00
Eco-Communities
- Water Source: Private, Well
Utilities
- Carport Spaces: 1.00
- Cooling: Central Air
- Heating: Exhaust Fan, Heat Pump
- Pets Allowed: Cats OK, Dogs OK, Number Limit, Size Limit
- Sewer: Private Sewer
- Utilities: Cable Connected, Electricity Connected, Sewer Connected, Underground Utilities, Water Connected
Amenities
- Association Amenities: Cable TV, Clubhouse, Fence Restrictions, Fitness Center, Gated, Golf Course, Pickleball Court(s), Pool, Shuffleboard Court, Tennis Court(s)
Finance and Tax Information
- Home Owners Association Fee Includes: Cable TV, Pool, Internet, Private Road, Sewer, Trash, Water
- Home Owners Association Fee: 376.00
- Insurance Expense: 0.00
- Net Operating Income: 0.00
- Other Expense: 0.00
- Tax Year: 2024
Other Features
- Appliances: Dishwasher, Dryer, Electric Water Heater, Exhaust Fan, Ice Maker, Microwave, Range, Refrigerator, Washer, Water Filtration System
- Association Name: Erica Mingle
- Association Phone: 8639563822
- Country: US
- Interior Features: Ceiling Fans(s), Crown Molding, L Dining, Primary Bedroom Main Floor, Solid Surface Counters, Split Bedroom, Window Treatments
- Legal Description: SWEETWATER GOLF & TENNIS CLUB FIRST ADDITION PB 86 PGS 41 THRU 43 BLK P LOT 331
- Levels: One
- Area Major: 33844 - Haines City/Grenelefe
- Occupant Type: Vacant
- Parcel Number: 26-27-26-490051-163310
- Views: 22
Nearby Subdivisions
Similar Properties
Contact Info
- The Real Estate Professional You Deserve
- Mobile: 904.248.9848
- phoenixwade@gmail.com
