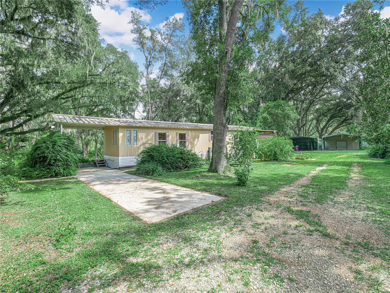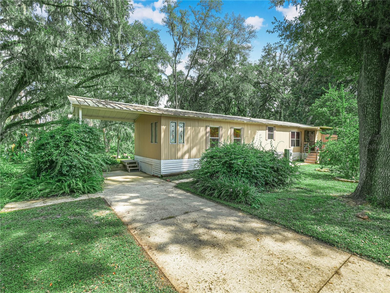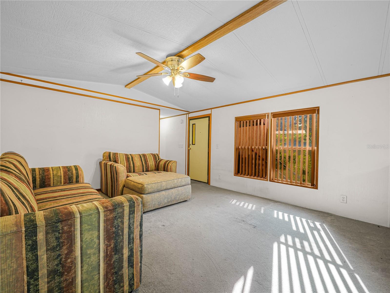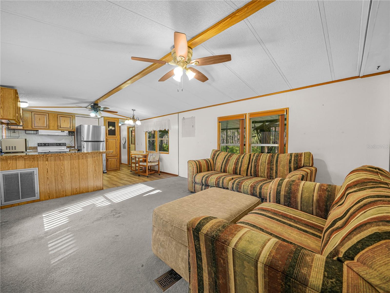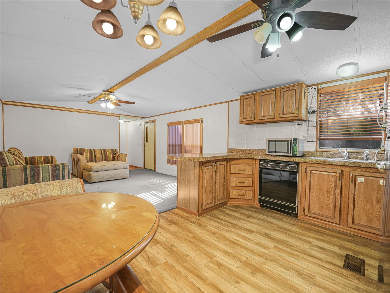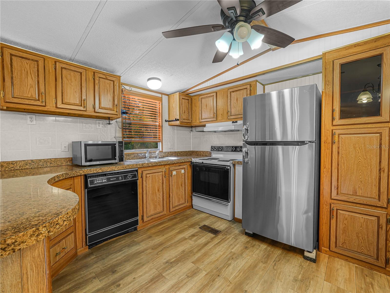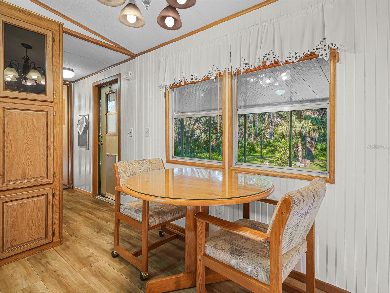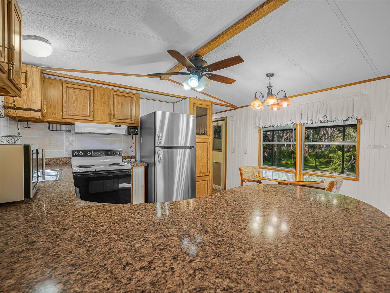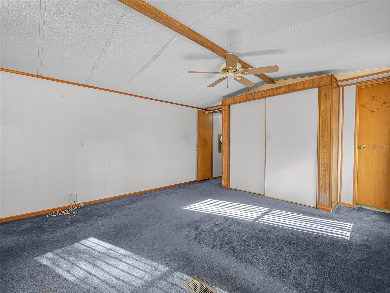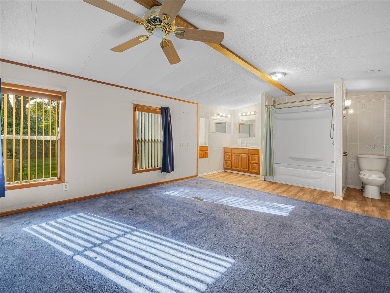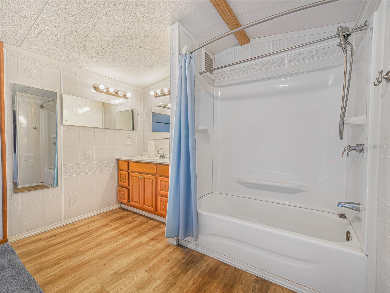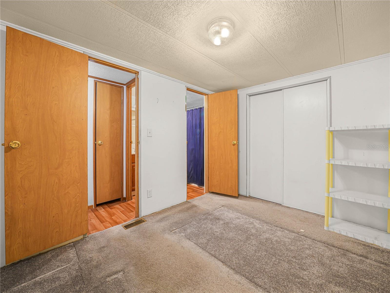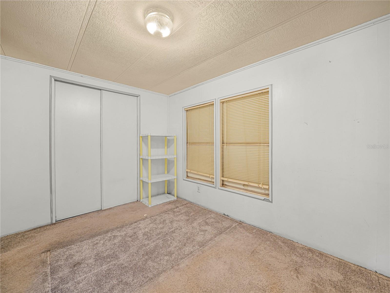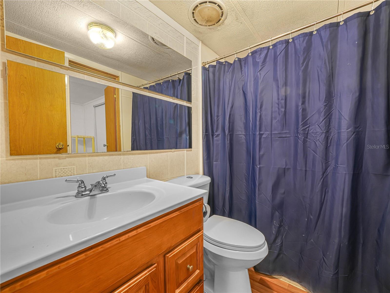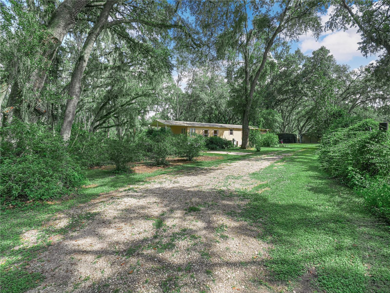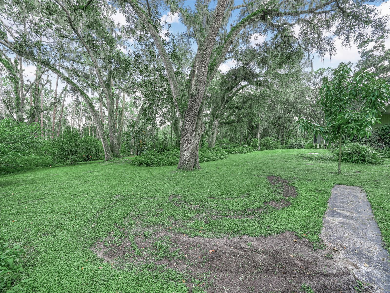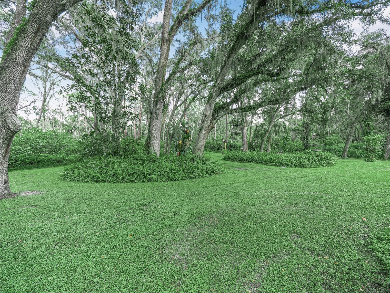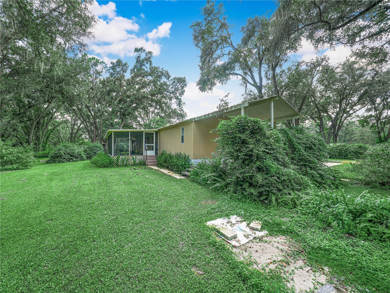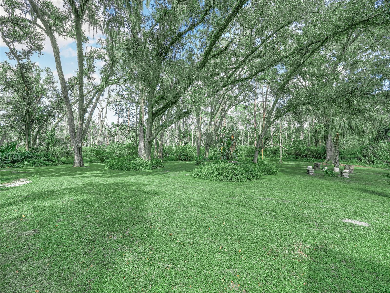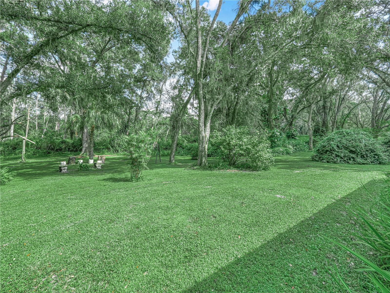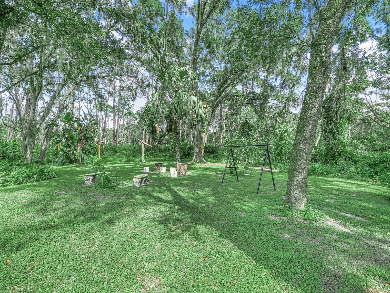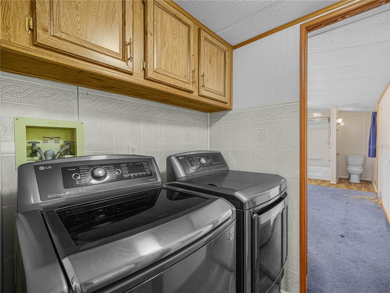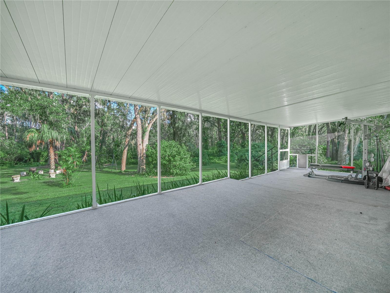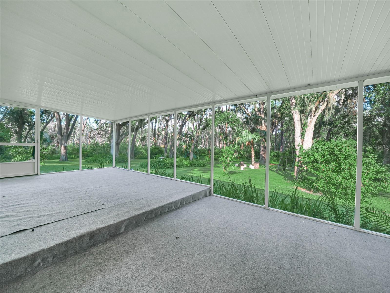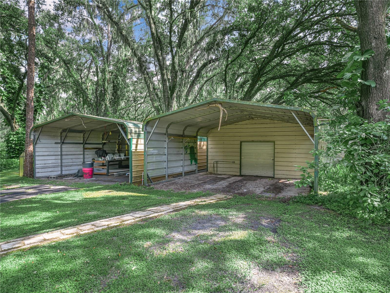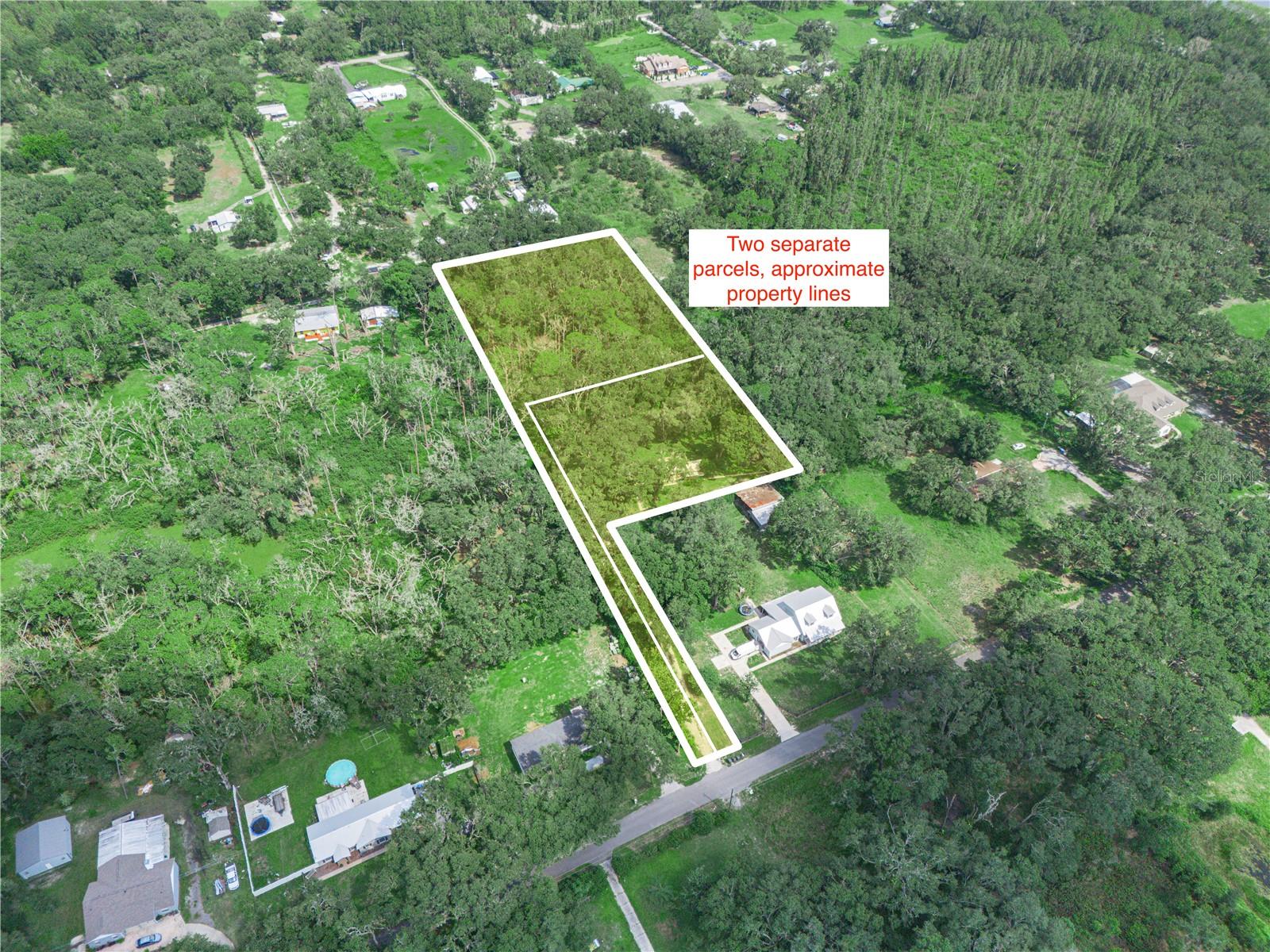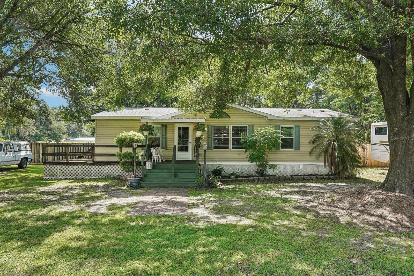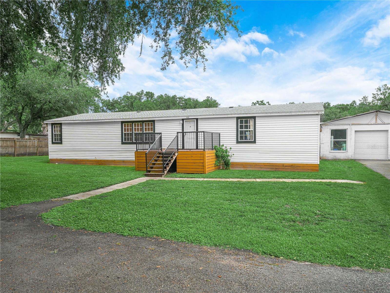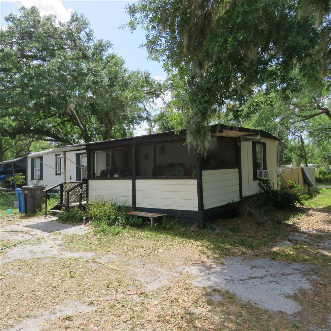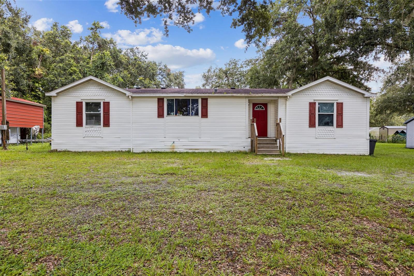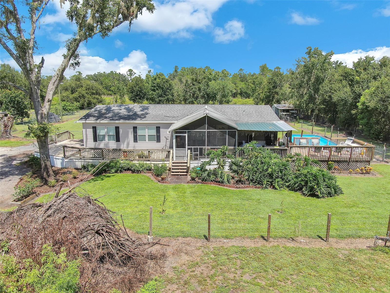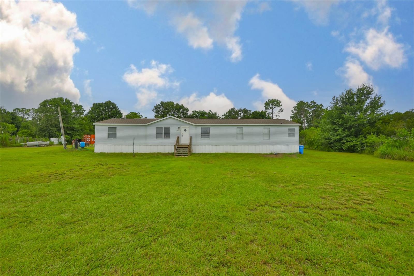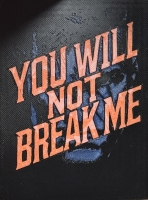PRICED AT ONLY: $300,000
Address: 7410 Dormany Loop, PLANT CITY, FL 33565
Description
Two for One Opportunity 3.62 Acres of Tranquility!
Discover the perfect blend of space, comfort, and natural beauty with this rare opportunity to own two parcels sold together as one expansive 3.62 acre property. Nestled in a serene, park like setting, this property features a charming 2 bedroom, 2 bathroom mobile home with a spacious screened porch that overlooks the lush backyardideal for relaxing or entertaining.
Inside, the open concept family room flows seamlessly into the dining area and kitchen, which comes fully equipped with all appliances. The laundry room includes a washer and dryer, making everyday living convenient and efficient.
The main bedroom boasts a walk in closet and a private en suite bathroom with a walk in shower, while the second bedroom offers its own bathroom and a private entryperfect for guests or multi generational living.
Outside, you'll find two carports that provide ample space for parking, storage, or even a workshop. Whether you're looking for a peaceful retreat or a property with potential, this unique offering delivers both. Call now for your private showing.
Property Location and Similar Properties
Payment Calculator
- Principal & Interest -
- Property Tax $
- Home Insurance $
- HOA Fees $
- Monthly -
For a Fast & FREE Mortgage Pre-Approval Apply Now
Apply Now
 Apply Now
Apply Now- MLS#: L4955538 ( Residential )
- Street Address: 7410 Dormany Loop
- Viewed: 3
- Price: $300,000
- Price sqft: $191
- Waterfront: No
- Year Built: 1989
- Bldg sqft: 1571
- Bedrooms: 2
- Total Baths: 2
- Full Baths: 2
- Garage / Parking Spaces: 6
- Days On Market: 12
- Acreage: 3.62 acres
- Additional Information
- Geolocation: 28.1101 / -82.2081
- County: HILLSBOROUGH
- City: PLANT CITY
- Zipcode: 33565
- Subdivision: Unplatted
- Provided by: COLDWELL BANKER REALTY
- Contact: Kelley Blackburn
- 863-687-2233

- DMCA Notice
Features
Building and Construction
- Covered Spaces: 0.00
- Exterior Features: Storage
- Flooring: Carpet, Laminate
- Living Area: 924.00
- Other Structures: Shed(s), Storage
- Roof: Other
Land Information
- Lot Features: In County, Landscaped, Unincorporated, Zoned for Horses
Garage and Parking
- Garage Spaces: 5.00
- Open Parking Spaces: 0.00
- Parking Features: Boat, Ground Level, Oversized, RV Carport, RV Access/Parking
Eco-Communities
- Water Source: Well
Utilities
- Carport Spaces: 1.00
- Cooling: Central Air
- Heating: Baseboard
- Sewer: Septic Tank
- Utilities: Other
Finance and Tax Information
- Home Owners Association Fee: 0.00
- Insurance Expense: 0.00
- Net Operating Income: 0.00
- Other Expense: 0.00
- Tax Year: 2024
Other Features
- Appliances: Dryer, Microwave, Range, Range Hood, Refrigerator, Washer
- Country: US
- Furnished: Partially
- Interior Features: Ceiling Fans(s), Eat-in Kitchen, Kitchen/Family Room Combo, Split Bedroom
- Legal Description: S 244 FT OF N 1056 FT OF W 543 FT OF E 1650 FT OF NE 1/4 LESS S 224 FT OF W 263 FT THEREOF AND LESS DORMANY LOOP RD R/W ON WEST
- Levels: One
- Area Major: 33565 - Plant City
- Occupant Type: Vacant
- Parcel Number: U-28-27-21-ZZZ-000003-33600.0
- Style: Other
- View: Garden, Trees/Woods
- Zoning Code: AS-0.4
Nearby Subdivisions
Similar Properties
Contact Info
- The Real Estate Professional You Deserve
- Mobile: 904.248.9848
- phoenixwade@gmail.com
