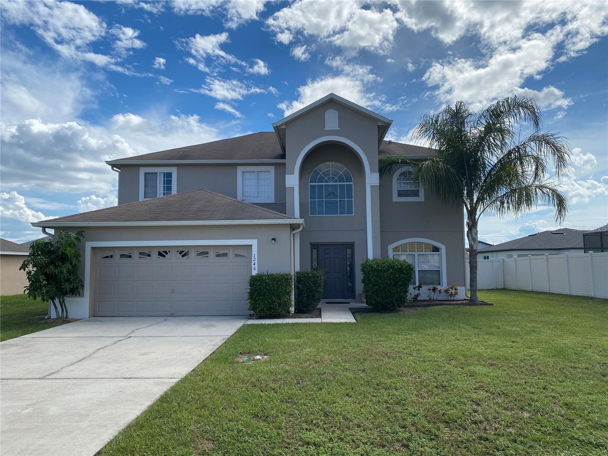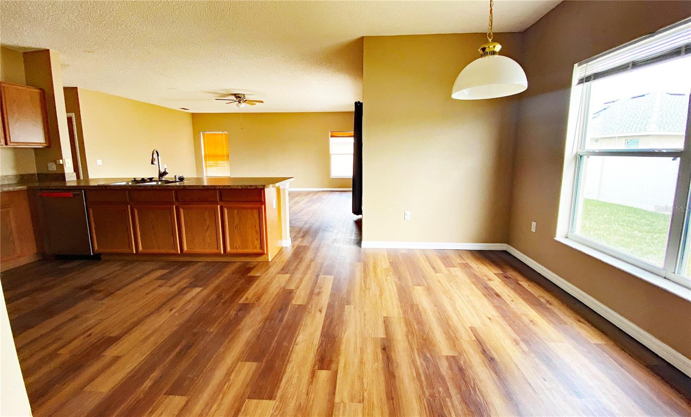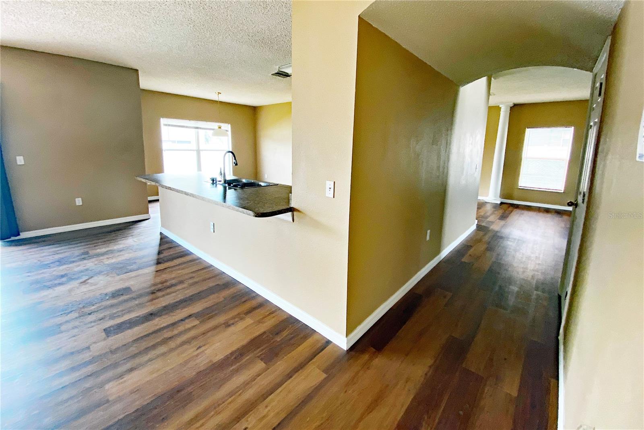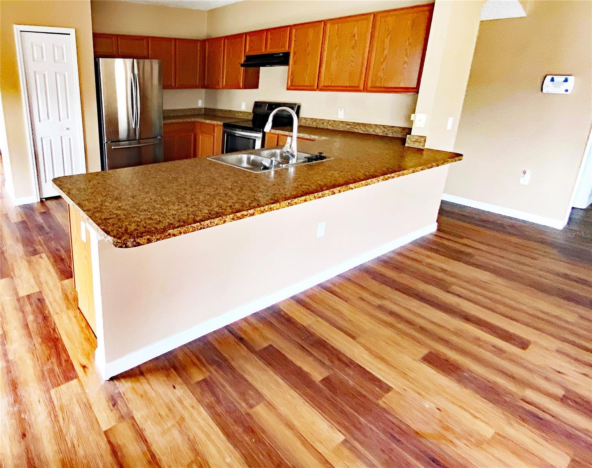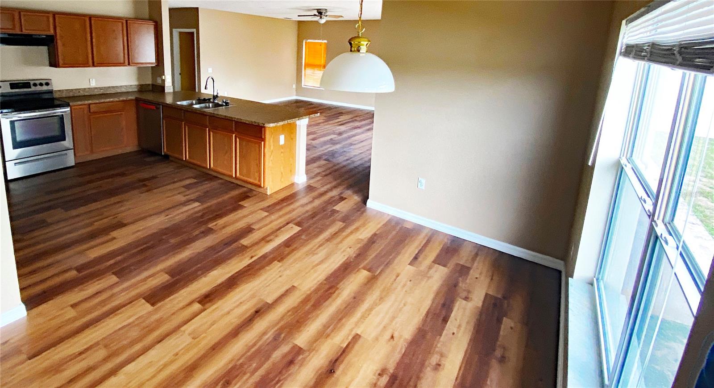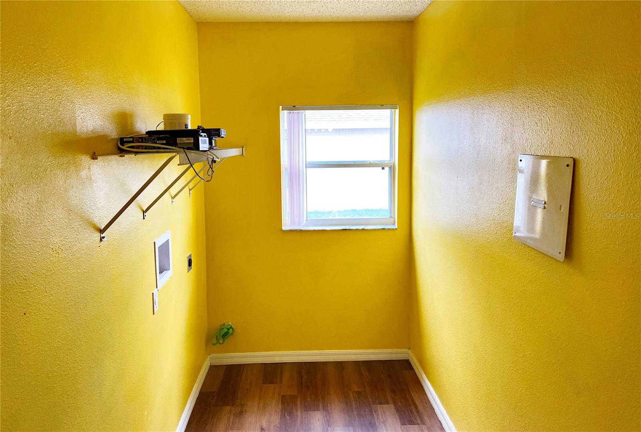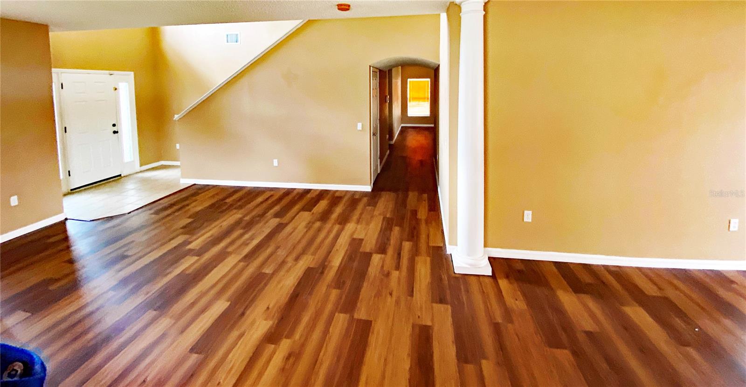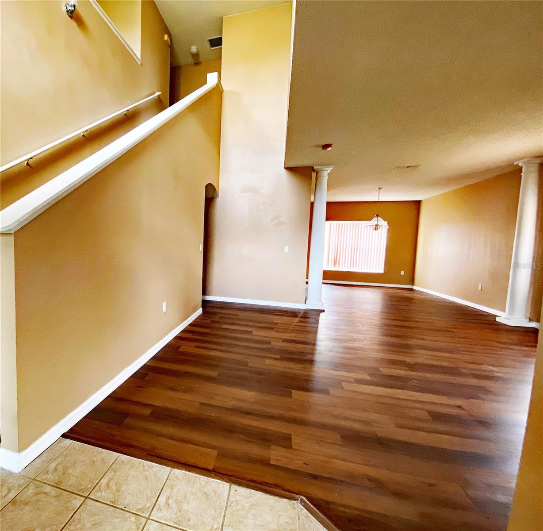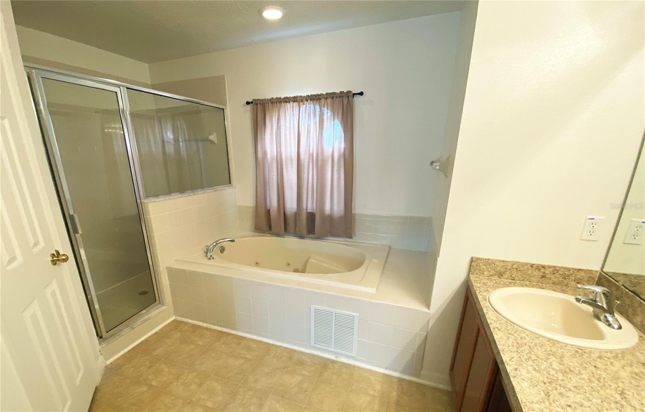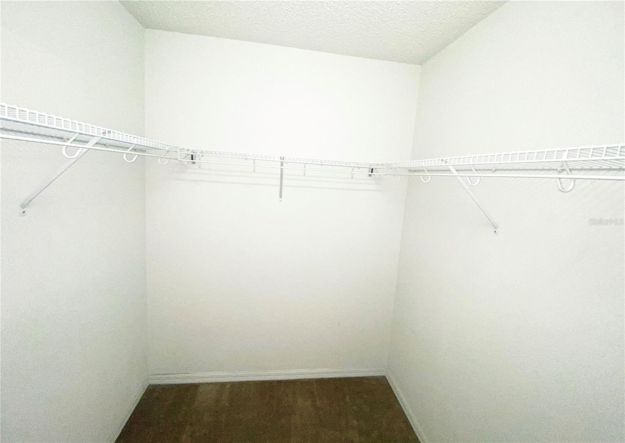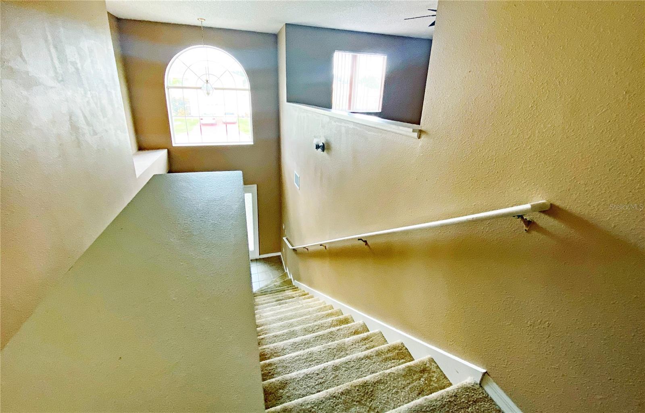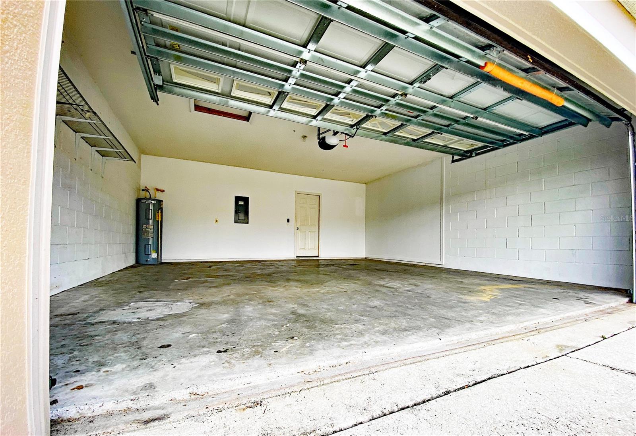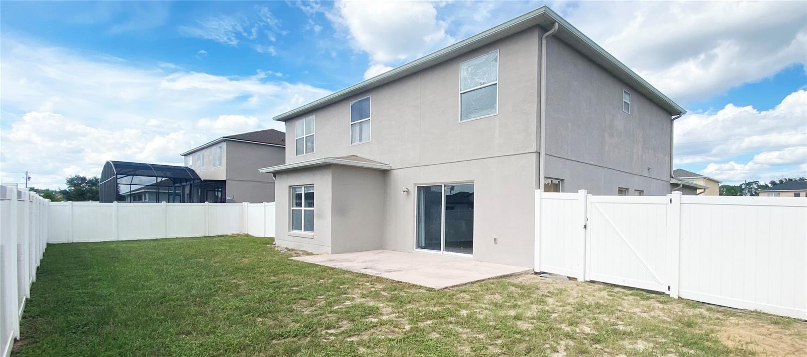PRICED AT ONLY: $323,420
Address: 1246 Nelson Park Court, KISSIMMEE, FL 34759
Description
This house makes Financial sense. You are looking at a 2007 home that has just over 2,800 square feet of living space, selling for $115.26 /square foot. There are many New Homes (2024 2025) in the area sell for an average of $187.39 /square foot. This means that if we sold this home for new home prices, this home would sell for over $525,809. Is a slightly newer home worth the extra $202,389? Please refer to the datasheet attached to the listing. Closing Cost assistance is available.
Come look at the house for yourself. This house is excellent for entertaining family and friends, featuring a spacious open floor plan with a large, updated kitchen that offers extra cabinet space and a downstairs bathroom.
The four bedrooms and two bathrooms are located on the second floor, accompanied by a family room loft for those who want to escape the downstairs area for some private time. This means the bedrooms are away from the guests when entertaining.
Property Location and Similar Properties
Payment Calculator
- Principal & Interest -
- Property Tax $
- Home Insurance $
- HOA Fees $
- Monthly -
For a Fast & FREE Mortgage Pre-Approval Apply Now
Apply Now
 Apply Now
Apply Now- MLS#: L4955929 ( Residential )
- Street Address: 1246 Nelson Park Court
- Viewed: 30
- Price: $323,420
- Price sqft: $96
- Waterfront: No
- Year Built: 2007
- Bldg sqft: 3385
- Bedrooms: 4
- Total Baths: 3
- Full Baths: 2
- 1/2 Baths: 1
- Garage / Parking Spaces: 2
- Days On Market: 48
- Additional Information
- Geolocation: 28.0342 / -81.5136
- County: POLK
- City: KISSIMMEE
- Zipcode: 34759
- Provided by: FLORIDA REALTY INVESTMENT FIRM
- Contact: Eli Reeves
- 863-738-0775

- DMCA Notice
Features
Building and Construction
- Covered Spaces: 0.00
- Exterior Features: Private Mailbox, Rain Gutters
- Flooring: Carpet, Ceramic Tile, Vinyl
- Living Area: 2806.00
- Roof: Shingle
Property Information
- Property Condition: Completed
Garage and Parking
- Garage Spaces: 2.00
- Open Parking Spaces: 0.00
Eco-Communities
- Water Source: None
Utilities
- Carport Spaces: 0.00
- Cooling: Central Air
- Heating: Central
- Pets Allowed: Yes
- Sewer: Public Sewer
- Utilities: BB/HS Internet Available, Cable Connected, Electricity Connected, Public, Sewer Connected, Underground Utilities, Water Connected
Finance and Tax Information
- Home Owners Association Fee: 285.00
- Insurance Expense: 0.00
- Net Operating Income: 0.00
- Other Expense: 0.00
- Tax Year: 2024
Other Features
- Appliances: Convection Oven, Cooktop, Dishwasher, Disposal, Electric Water Heater, Exhaust Fan, Range Hood, Refrigerator
- Association Name: Poinciana HOA
- Association Phone: 863-427-0900
- Country: US
- Interior Features: Cathedral Ceiling(s), Ceiling Fans(s), High Ceilings, Kitchen/Family Room Combo, L Dining, Living Room/Dining Room Combo, Open Floorplan, PrimaryBedroom Upstairs, Split Bedroom, Thermostat, Vaulted Ceiling(s), Walk-In Closet(s)
- Legal Description: POINCIANA NEIGHBORHOOD 6 VILLAGE 7 PB 61 PGS 29/52 BLK 3075 LOT 15
- Levels: Two
- Area Major: 34759 - Kissimmee / Poinciana
- Occupant Type: Vacant
- Parcel Number: 28-28-15-935360-066150
- Views: 30
Nearby Subdivisions
00
Lake Deer Estates
Lake Marion Golf Resort
Lake Marion Golf Resort Condo
Not Applicable
Not On The List
Poinciana Nbrhd 06 Village 07
Poinciana Nbrhd 2 West Vill 7
Poinciana Neighborhood
Poinciana Village
Poinciana Village 5
Polk County
Solivita
Solivita Phase Iib
Solivita Ph 01
Solivita Ph 01e
Solivita Ph 02a
Solivita Ph 02c
Solivita Ph 02d
Solivita Ph 03a
Solivita Ph 03b
Solivita Ph 04a
Solivita Ph 04b
Solivita Ph 04c Sec 01
Solivita Ph 04c Sec 02
Solivita Ph 06a
Solivita Ph 06b
Solivita Ph 07a
Solivita Ph 07b2
Solivita Ph 07c
Solivita Ph 07d
Solivita Ph 1c
Solivita Ph 1f Un 1
Solivita Ph 1f Un 2
Solivita Ph 5a
Solivita Ph 5b
Solivita Ph 5c
Solivita Ph 5d
Solivita Ph 5f
Solivita Ph 5f Un 1
Solivita Ph 5h Un 1
Solivita Ph 7b2
Solivita Ph 7d
Solivita Ph 7e Un 1
Solivita Ph 7e Un 2
Solivita Ph 7f
Solivita Ph 7g
Solivita Ph 7g Un 1
Solivita Ph 7g Un 2
Solivita Ph 7g1
Solivita Ph Iib
Solivita Ph Iid
Solivita Ph Iiia
Solivita Ph Iiib
Solivita Phase 7e
Solivita Varese Neighborhood
Solivitaph 5es
Solivitaphase 5e S
Solvita Ph 7f
Southport Bay
Tuscany Preserve
Tuscany Preserve Ph 03
Contact Info
- The Real Estate Professional You Deserve
- Mobile: 904.248.9848
- phoenixwade@gmail.com
