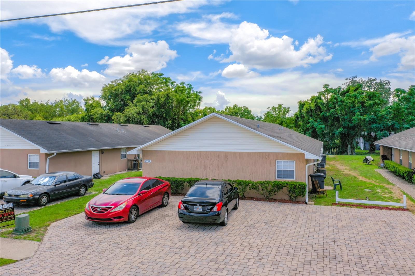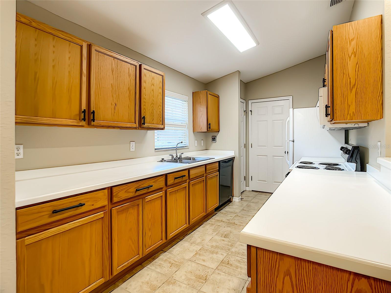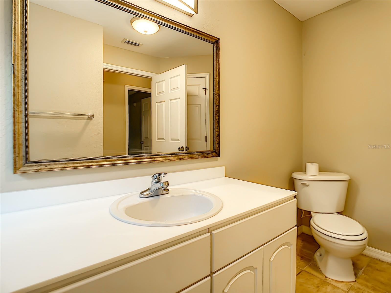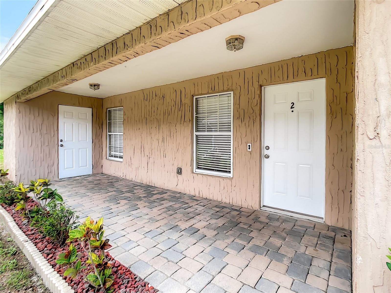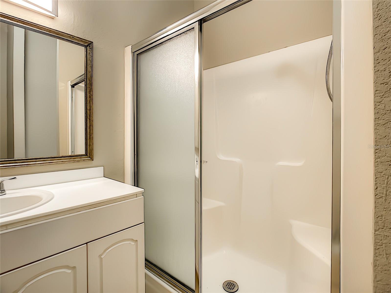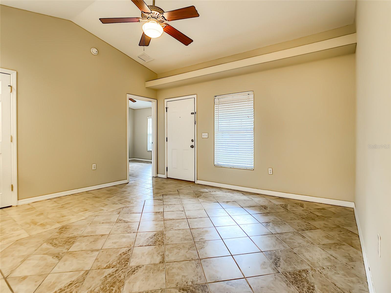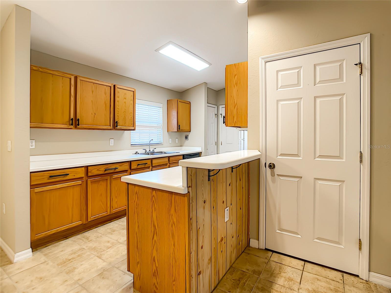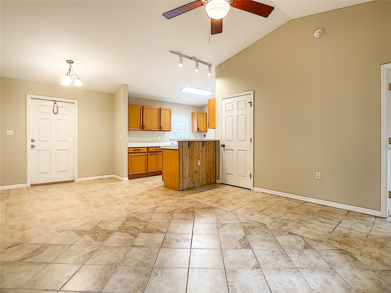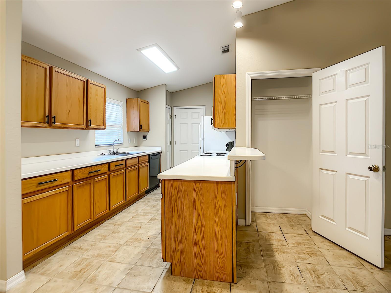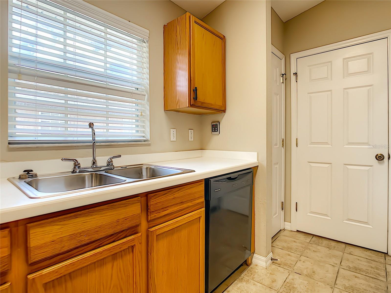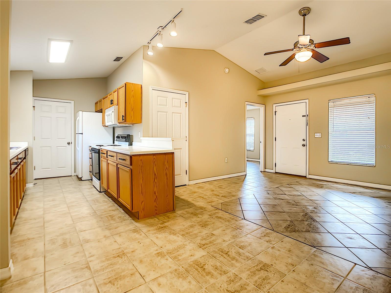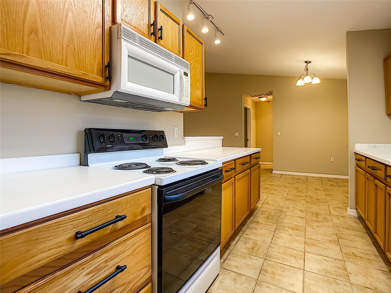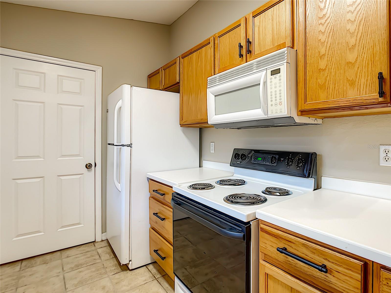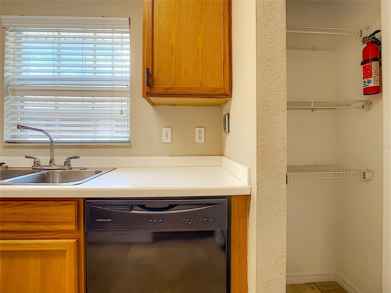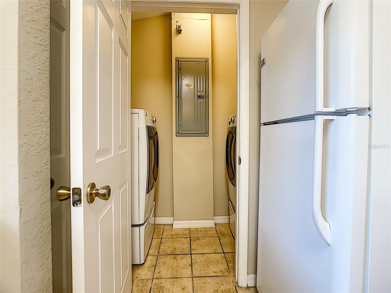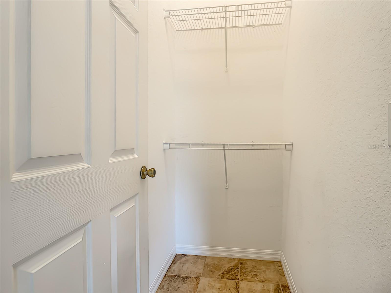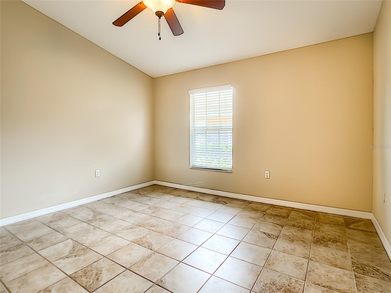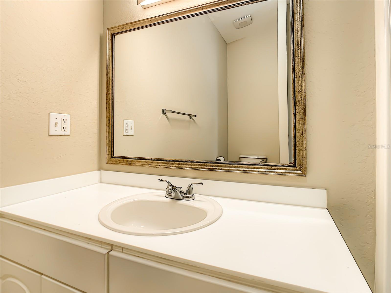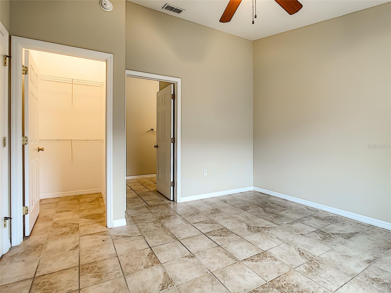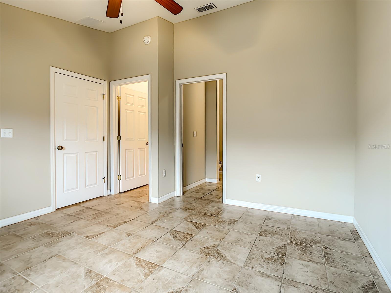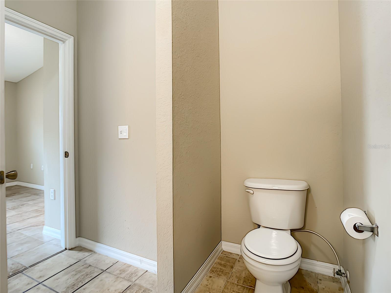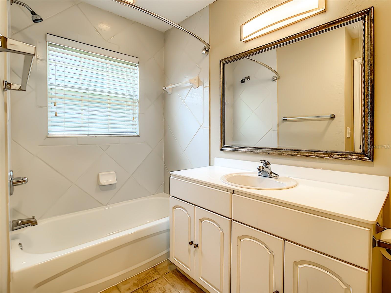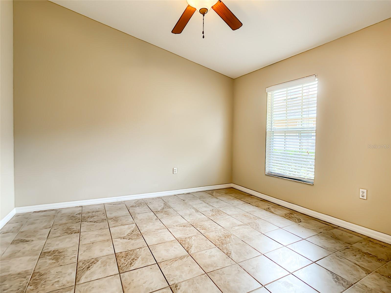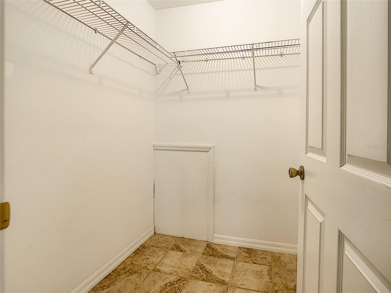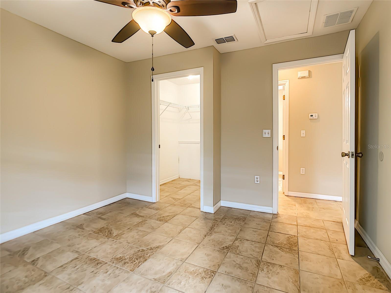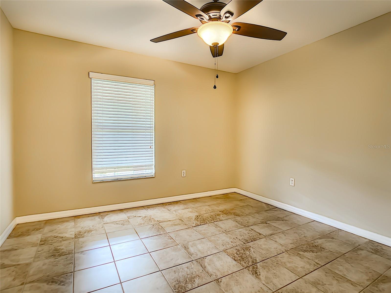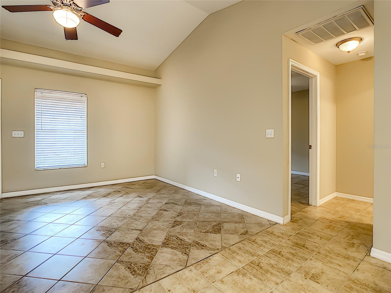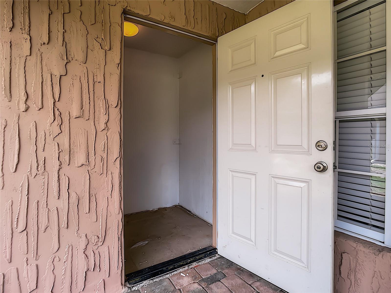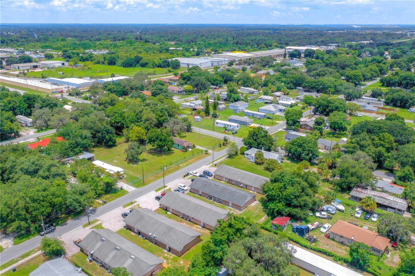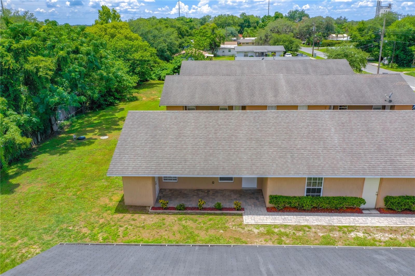PRICED AT ONLY: $375,000
Address: 2731 Fletcher Avenue, EATON PARK, FL 33840
Description
Duplex Deluxe! 2005 Duplex has larger 1,000+sf Two Bedrooms & Two Bathrooms in each unit. They have modern features that include high ceilings. Spacious living/dining space. Split Bedroom floor plan with the primary bedroom having an en suite bath and walk in closet. The kitchen has ample stage and counter space. The indoor laundry room is off the kitchen. Designer tile though out. No Carpet. This well constructed building offers a covered front porch for each unit with exterior storage closet that also makes a secure Amazon delivery station. The front porch and driveway surfaces are pavered which gives an upscale touch as you arrive to the building. It is assigned to George Jenkins High School!! This could also be an amazing opportunity for multi generational living or for a buyer who wants a nice home to live with rental income to assist with the mortgage. It is in a very central location less than 1 mile to the Polk Parkway for commuting to Tampa or Orlando. Southeastern University is only two miles away. The new VA Clinic and the new Orlando Health Hospital/Watson Clinic are under 4 miles a way and about a 10 minute commute. Seller will consider FHA and VA offers. Both units are currently occupied. Photos are of Unit #2 but both units are the same size and layout. Please Do Not Disturb the Tenants. Unit #1 is on a month to month lease and is a long term tenant. Unit #2 lease expires January of 2026. Showings available only with an accepted contract during the inspection period. Rents have room to increase. Market Rate for rents would be between $1,400 $1,500 per month. 1% Escrow deposit on financed offers. 5% Escrow Deposit on Cash offers. All Dimensions are estimated. Buyer/Buyer's Agent to verify. Roof is original and the Seller is negotiable if Buyer would like to include a new one being installed with their offer.
Property Location and Similar Properties
Payment Calculator
- Principal & Interest -
- Property Tax $
- Home Insurance $
- HOA Fees $
- Monthly -
For a Fast & FREE Mortgage Pre-Approval Apply Now
Apply Now
 Apply Now
Apply Now- MLS#: L4956270 ( Residential Income )
- Street Address: 2731 Fletcher Avenue
- Viewed: 7
- Price: $375,000
- Price sqft: $158
- Waterfront: No
- Year Built: 2005
- Bldg sqft: 2370
- Bedrooms: 4
- Total Baths: 4
- Days On Market: 10
- Additional Information
- Geolocation: 28.0095 / -81.9044
- County: POLK
- City: EATON PARK
- Zipcode: 33840
- Subdivision: Eaton Park
- Elementary School: Oscar J Pope Elem
- Middle School: Crystal Lake Middle/Jun
- High School: George Jenkins High
- Provided by: NUGGET REALTY
- Contact: Steven Burnett
- 772-249-4705

- DMCA Notice
Features
Building and Construction
- Covered Spaces: 0.00
- Exterior Features: Lighting, Sidewalk, Storage
- Flooring: Carpet, Ceramic Tile
- Living Area: 2006.00
- Other Structures: Storage
- Roof: Shingle
Land Information
- Lot Features: Paved
School Information
- High School: George Jenkins High
- Middle School: Crystal Lake Middle/Jun
- School Elementary: Oscar J Pope Elem
Garage and Parking
- Garage Spaces: 0.00
- Open Parking Spaces: 0.00
- Parking Features: Assigned, Driveway, Guest, None, Open, Parking Pad
Eco-Communities
- Water Source: Public
Utilities
- Carport Spaces: 0.00
- Cooling: Central Air
- Heating: Central
- Pets Allowed: Yes
- Sewer: Septic Tank
- Utilities: Electricity Connected
Finance and Tax Information
- Home Owners Association Fee: 0.00
- Insurance Expense: 0.00
- Net Operating Income: 0.00
- Other Expense: 0.00
- Tax Year: 2024
Rental Information
- Tenant Pays: Electricity, Gas, Water
Other Features
- Appliances: Dishwasher, Disposal, Dryer, Gas Water Heater, Microwave, Range, Refrigerator, Washer
- Country: US
- Interior Features: Cathedral Ceiling(s), Ceiling Fans(s), High Ceilings, Stone Counters, Vaulted Ceiling(s), Walk-In Closet(s)
- Legal Description: EATON PARK PB 7 PG 43 BLK F LOT 8
- Area Major: 33840 - Eaton Park
- Parcel Number: 24-28-34-268000-006080
- Possession: Close Of Escrow
- View: Garden
Nearby Subdivisions
Contact Info
- The Real Estate Professional You Deserve
- Mobile: 904.248.9848
- phoenixwade@gmail.com
