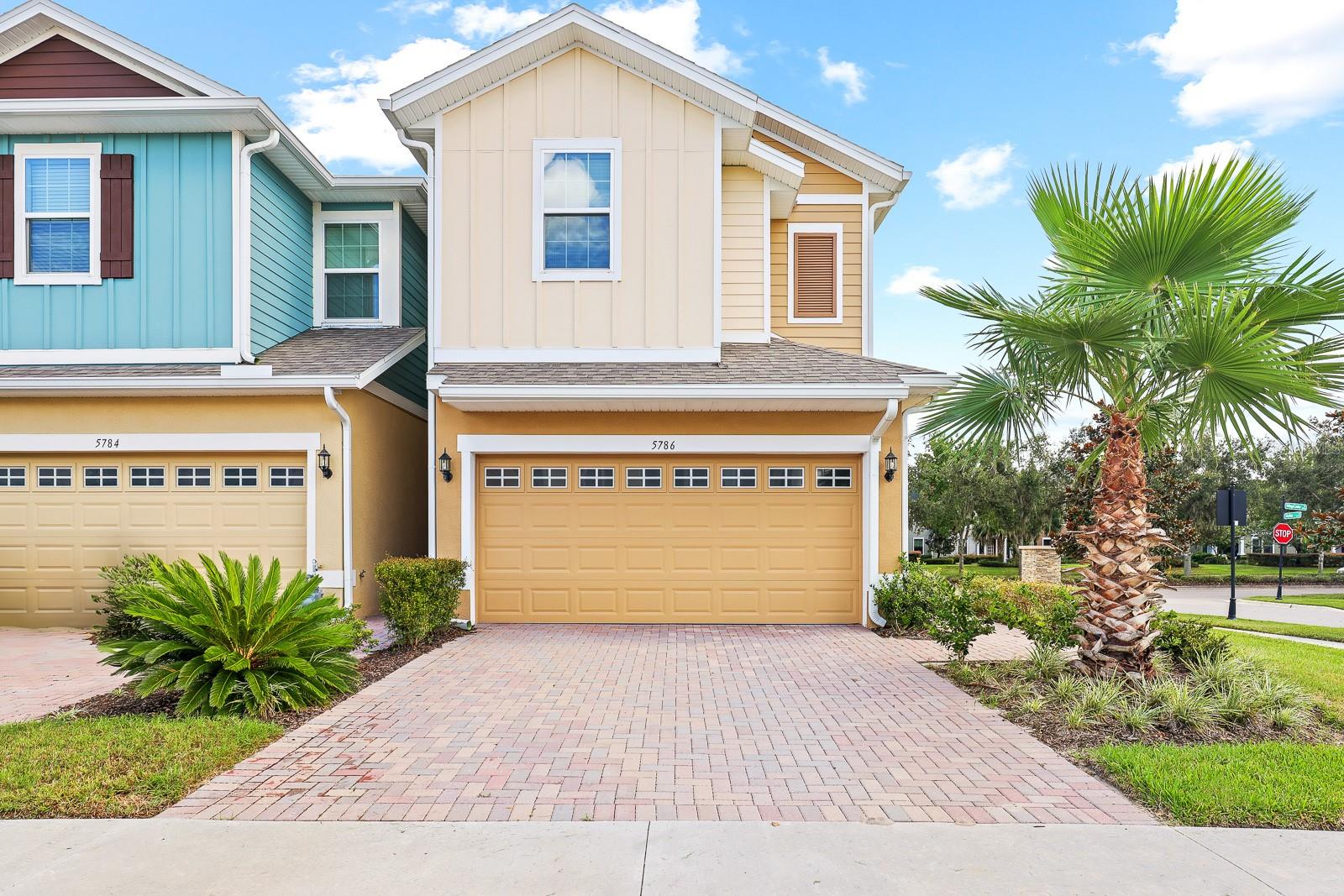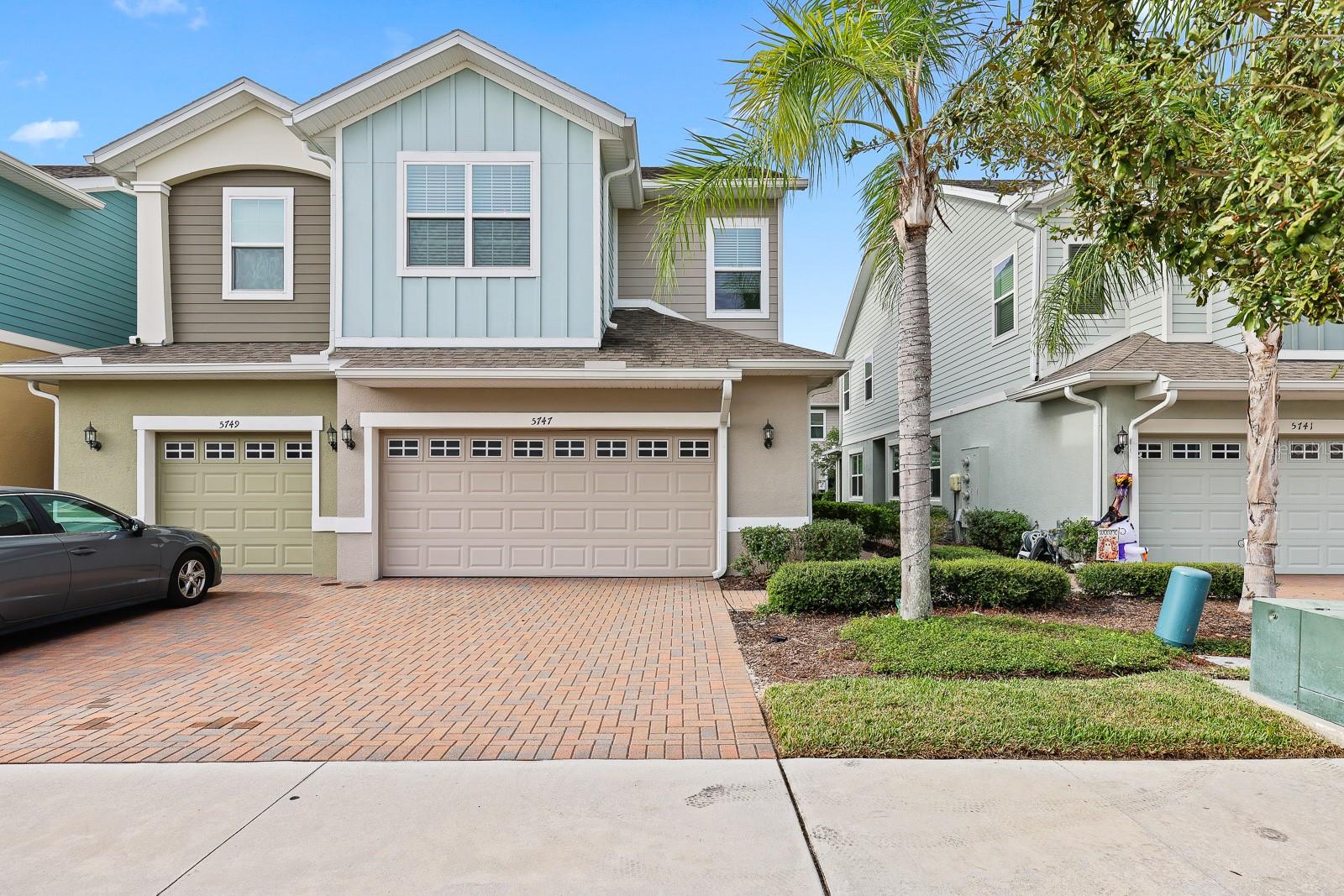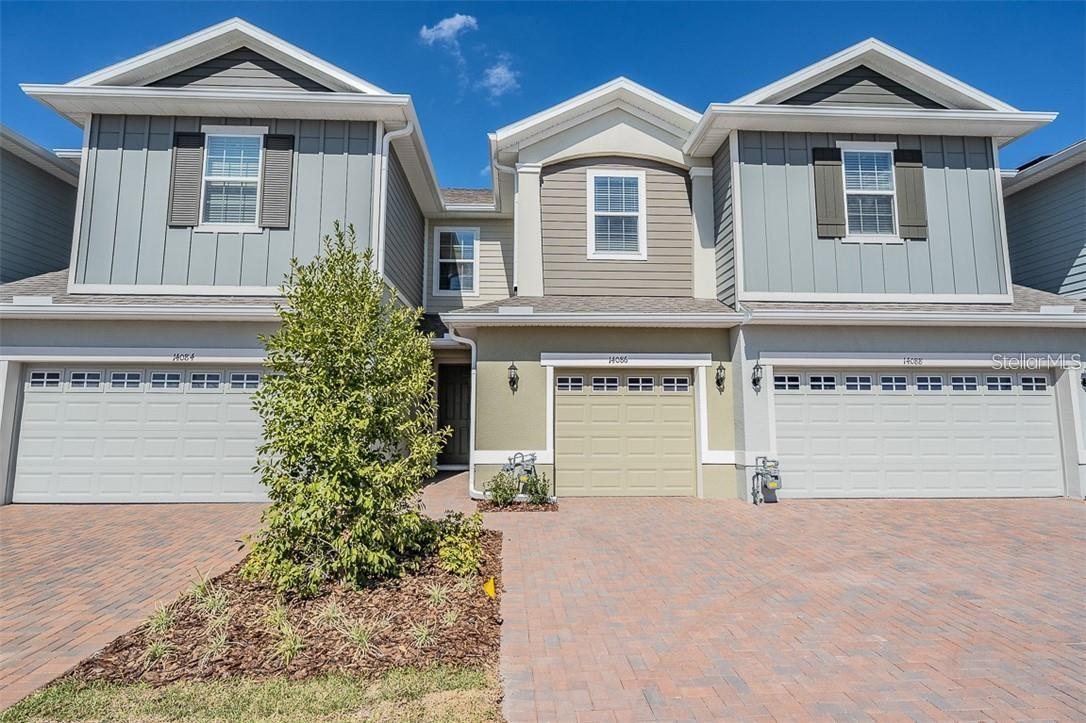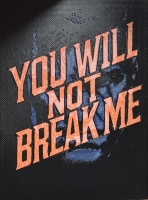Searching on:
- Subdivision Like Fishhawk Ranch West Twnhms
- 1
$350,000.00 ($155.00 / sqft )
5786 Spotted Harrier Way Virtual Tour More Like This Login To Like
- Bedrooms: 3
- Baths: 3
- Approx. 2258 sqft
- Provided by EATON REALTY
- Contact Leah Johnson

- DMCA Notice
Description
- One or more photo(s) has been virtually staged. This beautifully designed end unit townhome in Fishhawk Ranch West, offers 3 bedrooms, 2.5 bathrooms, and a 2 car attached garage with 1,774 sq. ft. of
$325,000.00 ($193.80 / sqft )
14086 Kite Lane Virtual Tour More Like This Login To Like
- Bedrooms: 3
- Baths: 3
- Approx. 1677 sqft
- Provided by FUTURE HOME REALTY INC
- Contact James Hurley

- DMCA Notice
Description
- This newer town home in the subdivision of Fishhawk West. The Kennedy at Park Square, floor plan features, 3 bedrooms, 2.5 bath, tech area and screened lanai with a 1 car garage. It features A huge li
$325,000.00 ($195.43 / sqft )
14072 Kite Lane Virtual Tour More Like This Login To Like
- Bedrooms: 3
- Baths: 3
- Approx. 1663 sqft
- Provided by SIGNATURE REALTY ASSOCIATES
- Contact Donna Graham

- DMCA Notice
Description
- MOTIVATED SELLER!! This beautiful 3 bedroom, 2.5 bath with a 1 car garage is the perfect home you have been looking for! When you walk into the home you enter a large living room area that blends into
$325,000.00 ($193.80 / sqft )
14086 Kite Lane Virtual Tour More Like This Login To Like
- Bedrooms: 3
- Baths: 3
- Approx. 1677 sqft
- Provided by FUTURE HOME REALTY INC
- Provided through
- DMCA Notice
Description
- This newer town home in the subdivision of Fishhawk West. The Kennedy at Park Square, floor plan features, 3 bedrooms, 2.5 bath, tech area and screened lanai with a 1 car garage. It features A huge li
$2,650.00 ($1.15 / sqft )
5747 Spotted Harrier Way Virtual Tour More Like This Login To Like
- Bedrooms: 4
- Baths: 3
- Approx. 2300 sqft
- Provided by EATON REALTY
- Contact Daniel Rothrock

- DMCA Notice
Description
- This beautifully maintained 4 bedroom, 2.5 bath, 2 car garage end unit townhome offers open concept living at its finest. The expansive first floor features a seamless flow between the gathering room,
$2,650.00 ($1.15 / sqft )
5747 Spotted Harrier Way Virtual Tour More Like This Login To Like
- Bedrooms: 4
- Baths: 3
- Approx. 2300 sqft
- Provided by EATON REALTY
- Provided through
- DMCA Notice
Description
- This beautifully maintained 4 bedroom, 2.5 bath, 2 car garage end unit townhome offers open concept living at its finest. The expansive first floor features a seamless flow between the gathering room,
$2,500.00 ($1.11 / sqft )
5742 Spotted Harrier Way More Like This Login To Like
- Bedrooms: 3
- Baths: 3
- Approx. 2258 sqft
- Provided by RE/MAX REALTY UNLIMITED
- Contact Nick Moylan

- DMCA Notice
Description
- End Unit Town Home available in Fishhawk Ranch West! The Lincoln Floor Plan features a paver driveway and entry, 3 bedrooms, 2.5 bathrooms, a 2 car garage, and a loft. You will find the living and ent
$2,350.00 ($1.40 / sqft )
14086 Kite Lane Virtual Tour More Like This Login To Like
- Bedrooms: 3
- Baths: 3
- Approx. 1677 sqft
- Provided by FUTURE HOME REALTY INC
- Contact James Hurley

- DMCA Notice
Description
- This newer town home in the subdivision of Fishhawk West available for rent a 2 year lease preferred... The Kennedy at Park Square, floor plan features, 3 bedrooms, 2.5 bath, tech area and screened la
$2,350.00 ($1.40 / sqft )
14086 Kite Lane Virtual Tour More Like This Login To Like
- Bedrooms: 3
- Baths: 3
- Approx. 1677 sqft
- Provided by FUTURE HOME REALTY INC
- Provided through
- DMCA Notice
Description
- This newer town home in the subdivision of Fishhawk West available for rent a 2 year lease preferred... The Kennedy at Park Square, floor plan features, 3 bedrooms, 2.5 bath, tech area and screened la
- 1
















