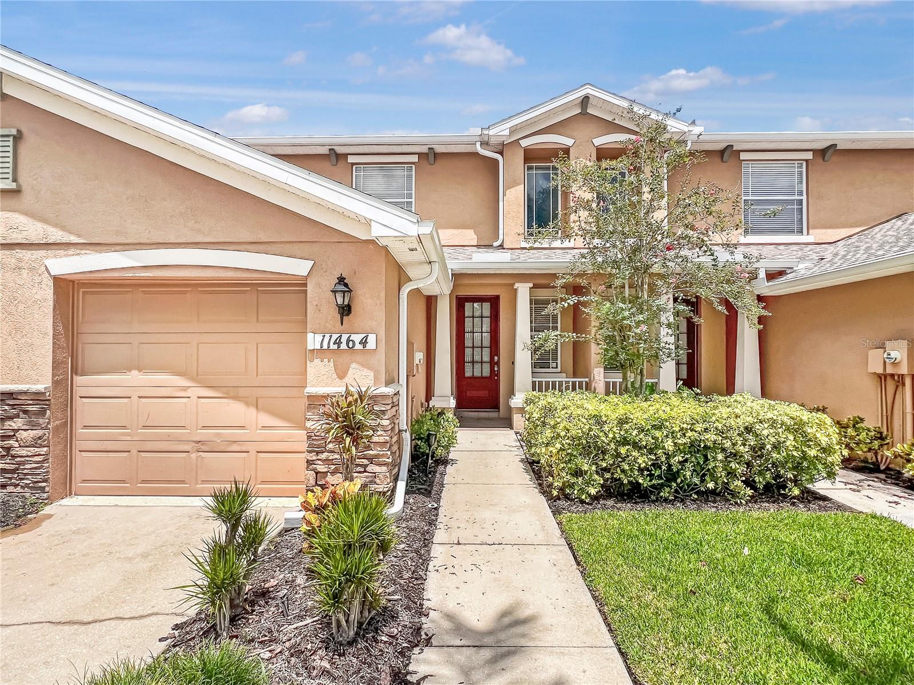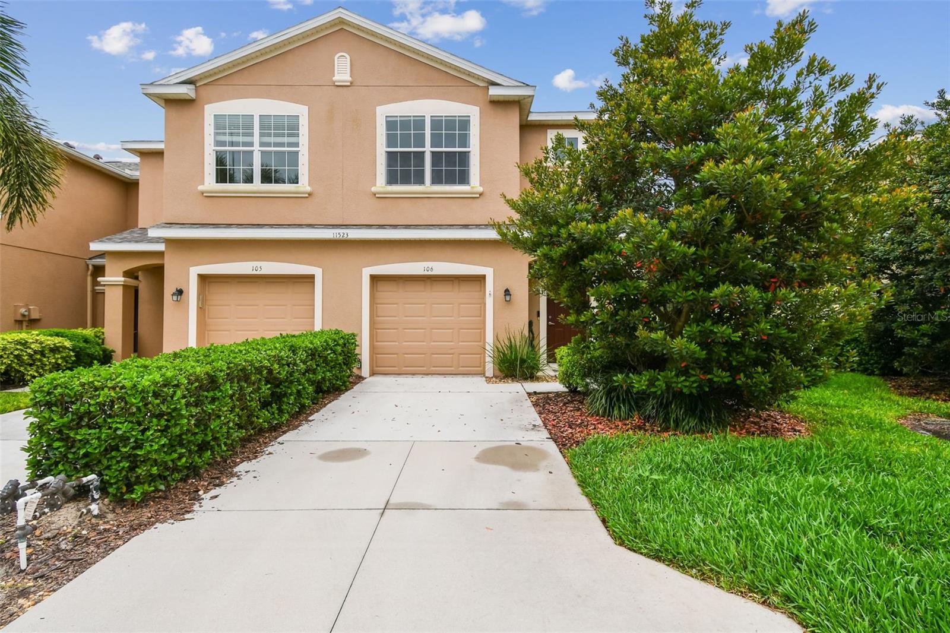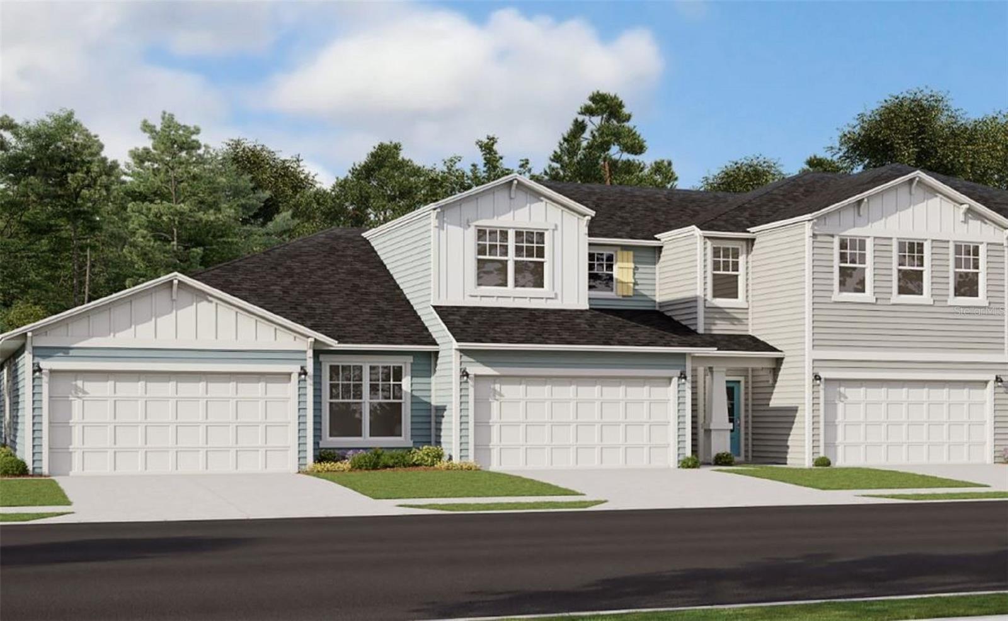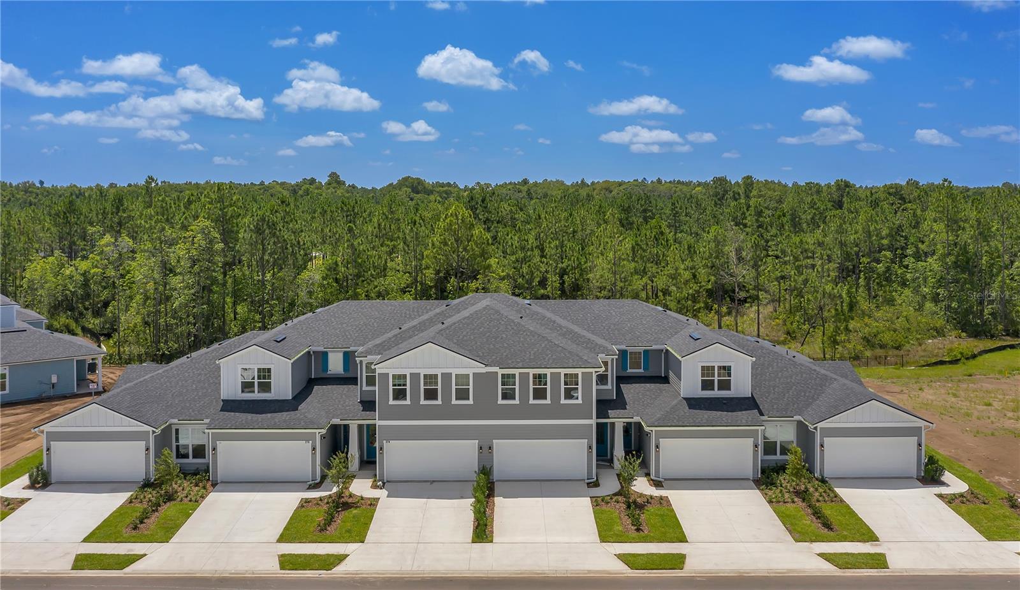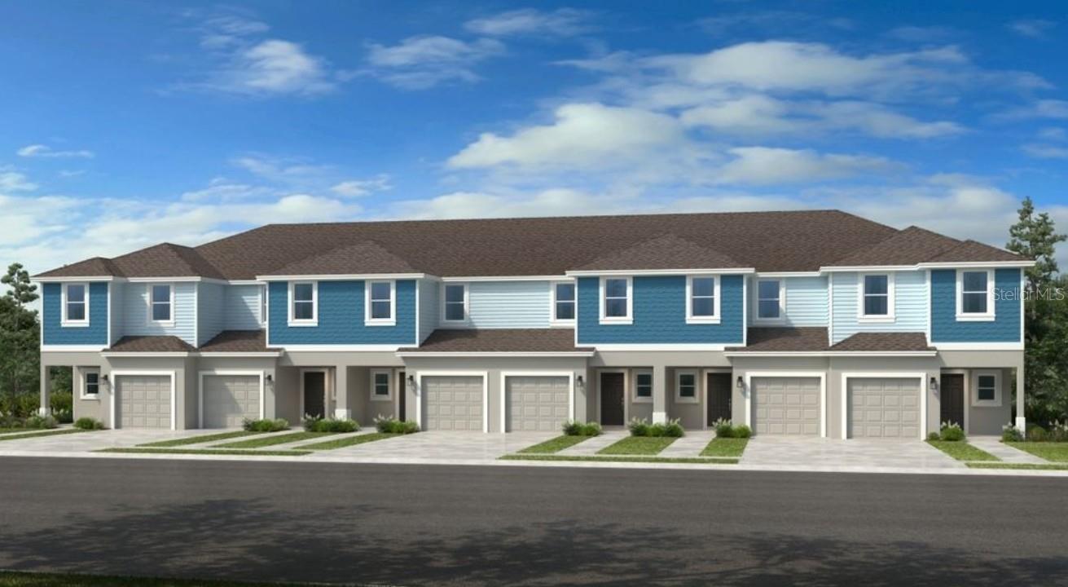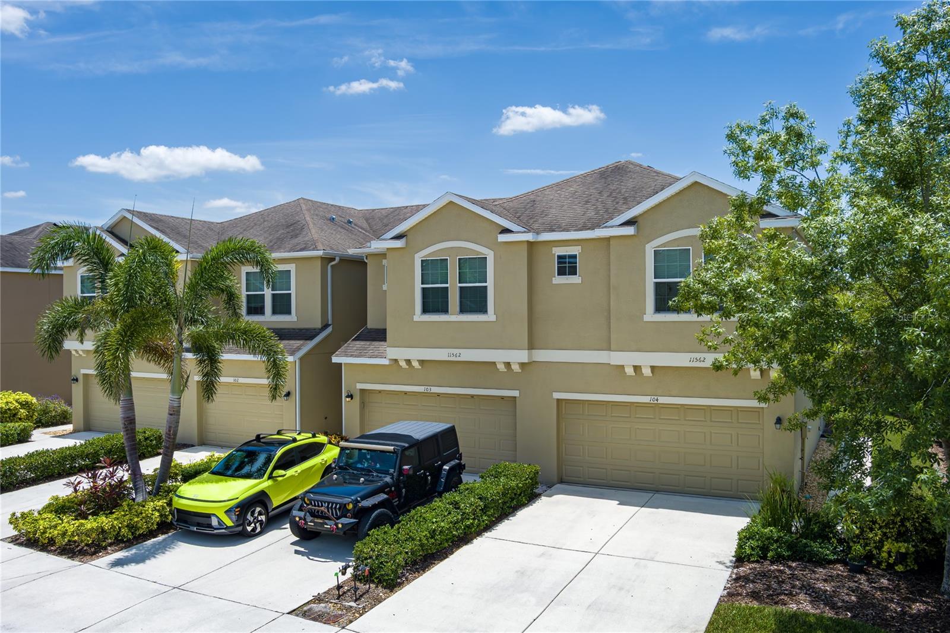PRICED AT ONLY: $299,990
Address: 9136 Gulf Haven Drive, Parrish, FL 34219
Description
One or more photo(s) has been virtually staged. Under Construction. Sample Images Welcome to Seaire! This is our unique single story townhouse, the Manatee! Inside this beauty, you will see an inviting open concept and our light and bright 2A package! Some amazing features include 9'4 Ceilings, 8' Doors throughout, and an ample amount of natural light. This upscale kitchen is equipped with tons of cabinet space, stainless steel appliances (Dishwasher, Range, and Microwave), and state of the art quartz. More features include the R 38 Energy Saving Attic Insulation, Wi fi ready Garage Door Opener, 50 Gallon Hot Water Heater, and Smoke Carbon Monoxide Detectors. Stop in to see this home in person, and see the luxurious lagoon community, in the works! Seaire will soon have a 4.5 acre Lagoon in the heart of this community, offering beach areas, private cabanas, water obstacle courses, water slide, covered shady areas to relax with the family, and a full service bar to get your favorite beverage. Come out and see us soon!
Property Location and Similar Properties
Payment Calculator
- Principal & Interest -
- Property Tax $
- Home Insurance $
- HOA Fees $
- Monthly -
For a Fast & FREE Mortgage Pre-Approval Apply Now
Apply Now
 Apply Now
Apply Now- MLS#: G5078006 ( Residential )
- Street Address: 9136 Gulf Haven Drive
- Viewed: 5
- Price: $299,990
- Price sqft: $158
- Waterfront: No
- Year Built: 2024
- Bldg sqft: 1900
- Bedrooms: 3
- Total Baths: 2
- Full Baths: 2
- Garage / Parking Spaces: 2
- Days On Market: 600
- Additional Information
- Geolocation: 27.5966 / -82.4839
- County: MANATEE
- City: Parrish
- Zipcode: 34219
- Subdivision: Seaire
- Elementary School: Barbara A. Harvey Elementary
- Middle School: Buffalo Creek Middle
- High School: Palmetto High
- Provided by: OLYMPUS EXECUTIVE REALTY INC
- DMCA Notice
Features
Building and Construction
- Builder Model: MANATEE
- Builder Name: DREAM FINDERS HOMES
- Covered Spaces: 0.00
- Flooring: Carpet, Tile
- Living Area: 1433.00
- Roof: Shingle
Property Information
- Property Condition: UnderConstruction
Land Information
- Lot Features: Cleared, CityLot, Flat, Level
School Information
- High School: Palmetto High
- Middle School: Buffalo Creek Middle
- School Elementary: Barbara A. Harvey Elementary
Garage and Parking
- Garage Spaces: 2.00
- Open Parking Spaces: 0.00
- Parking Features: Driveway, Garage, GarageDoorOpener
Eco-Communities
- Pool Features: InGround, Community
- Water Source: Public
Utilities
- Carport Spaces: 0.00
- Cooling: CentralAir
- Heating: Central, HeatPump
- Pets Allowed: Yes
- Sewer: PublicSewer
- Utilities: CableAvailable, ElectricityAvailable, NaturalGasAvailable, HighSpeedInternetAvailable, MunicipalUtilities
Amenities
- Association Amenities: Playground
Finance and Tax Information
- Home Owners Association Fee Includes: Other
- Home Owners Association Fee: 250.00
- Insurance Expense: 0.00
- Net Operating Income: 0.00
- Other Expense: 0.00
- Pet Deposit: 0.00
- Security Deposit: 0.00
- Tax Year: 2023
- Trash Expense: 0.00
Other Features
- Appliances: Dishwasher, Disposal, Microwave, Range
- Country: US
- Interior Features: MainLevelPrimary, OpenFloorplan, StoneCounters, SplitBedrooms
- Legal Description: Seaire 22-33S-18E 1413; PARRISH LAKES --- PRELIM 0650900; PARRISH LAKES PH I & II; LOT TR 202 lot 371
- Levels: One
- Area Major: 34219 - Parrish
- Occupant Type: Vacant
- Parcel Number: 650909371
- Possession: CloseOfEscrow
- Style: Traditional
- The Range: 0.00
- Zoning Code: PUD
Nearby Subdivisions
Similar Properties
Contact Info
- The Real Estate Professional You Deserve
- Mobile: 904.248.9848
- phoenixwade@gmail.com





















































