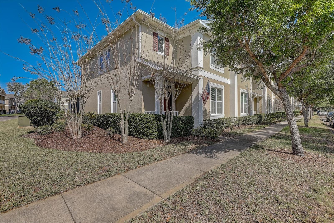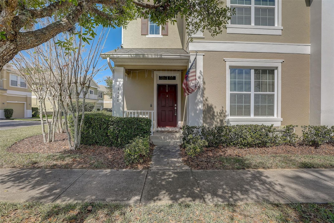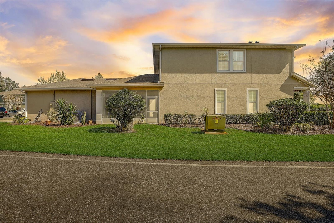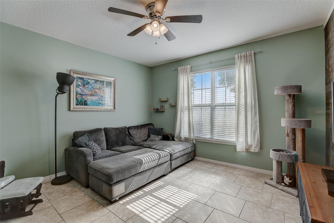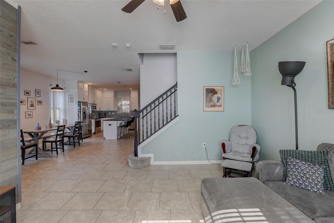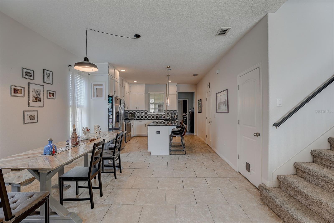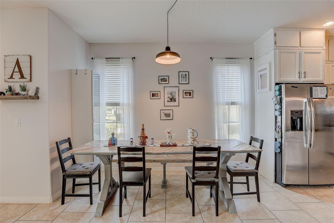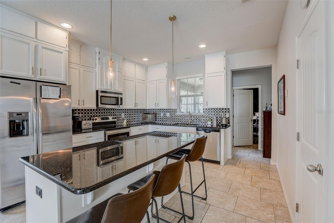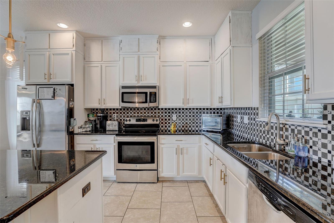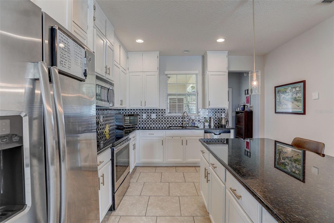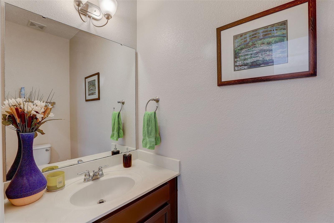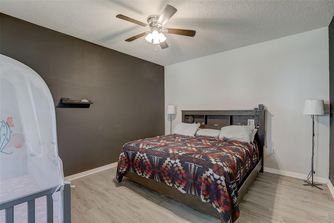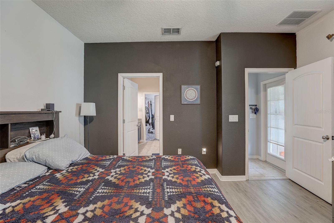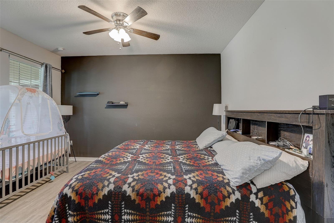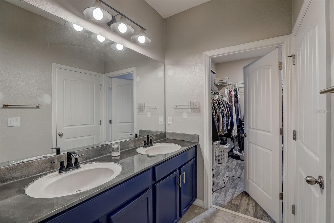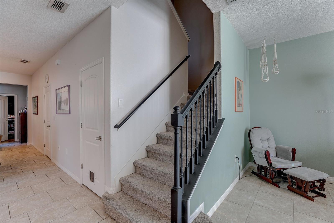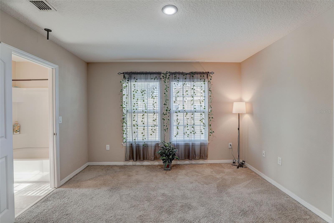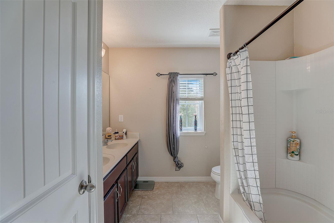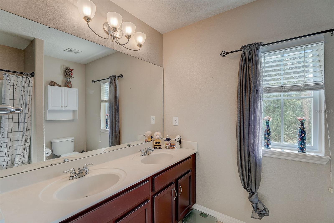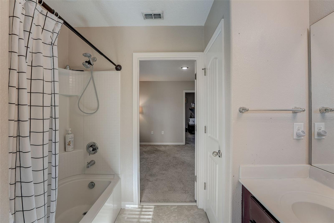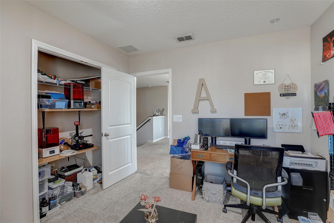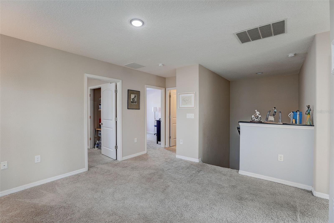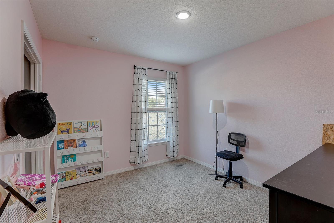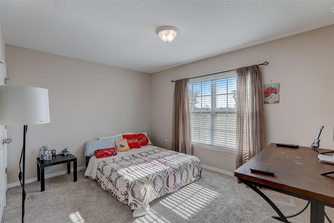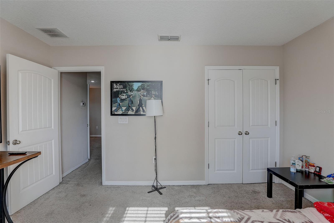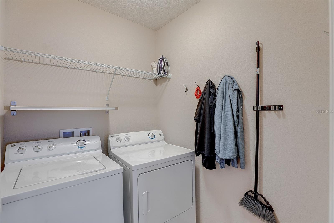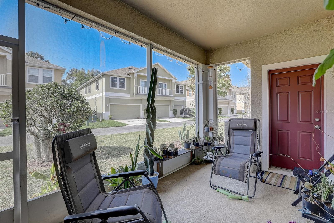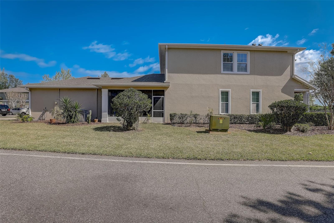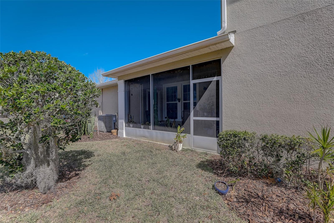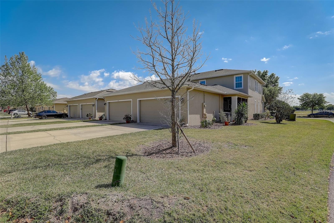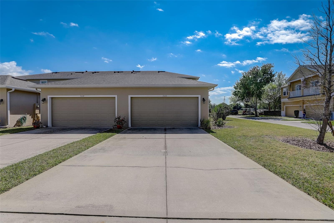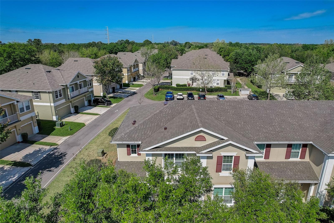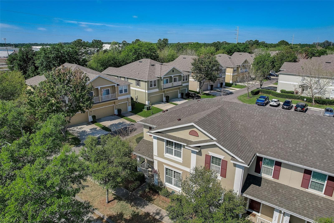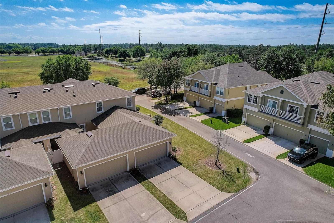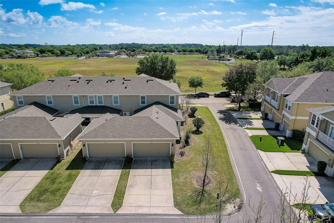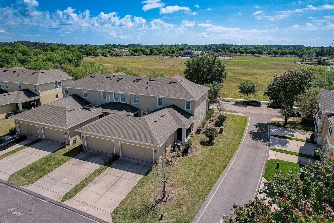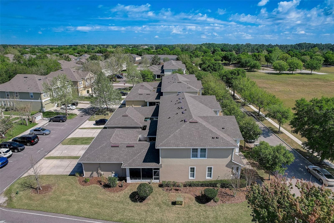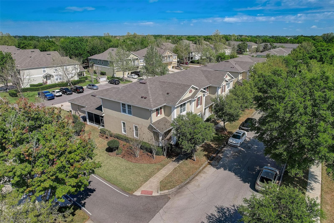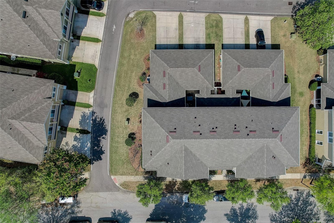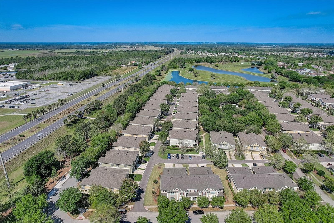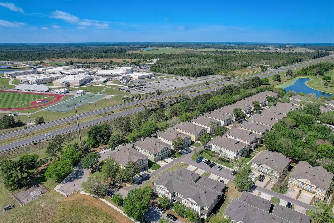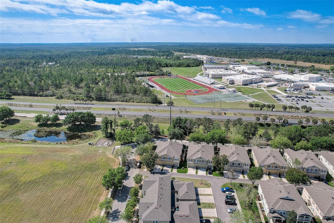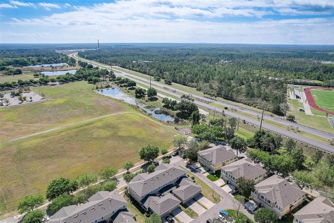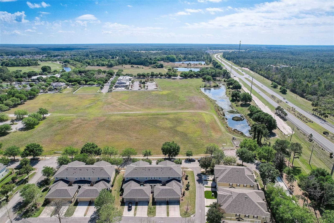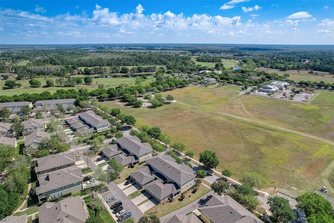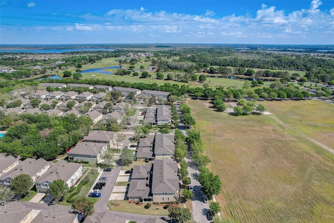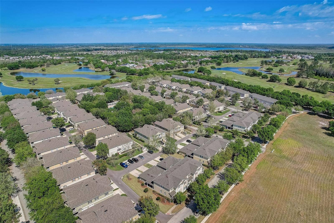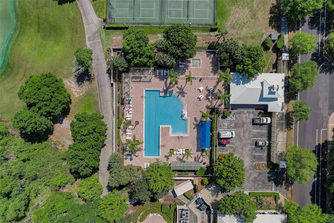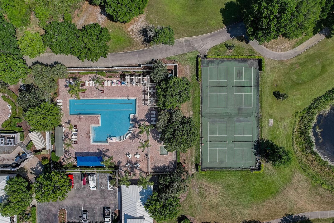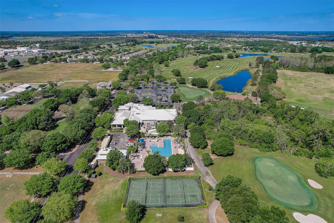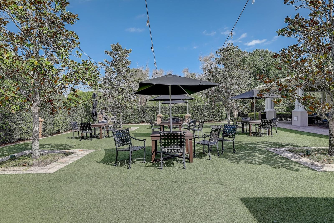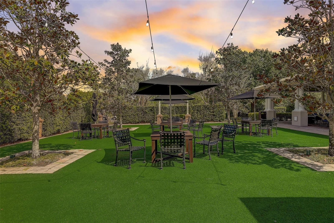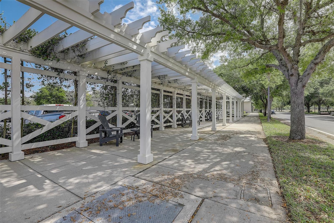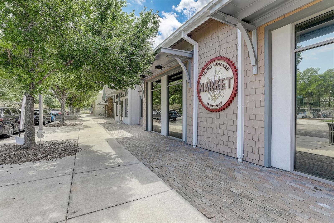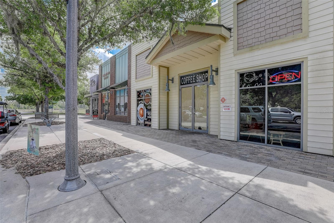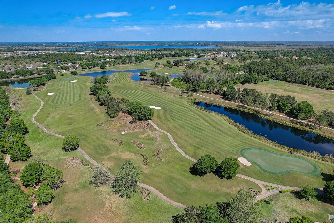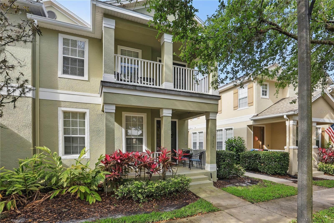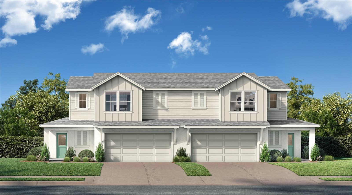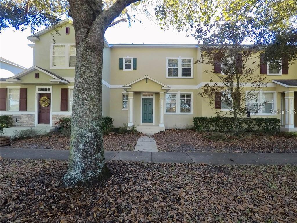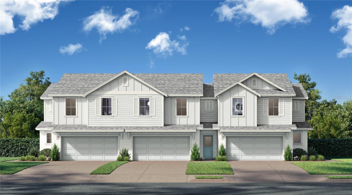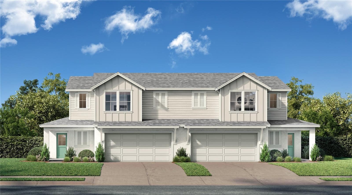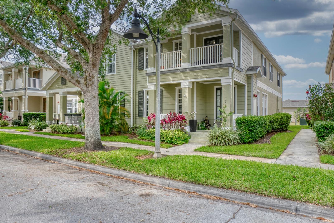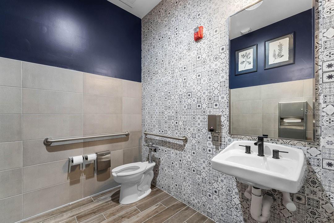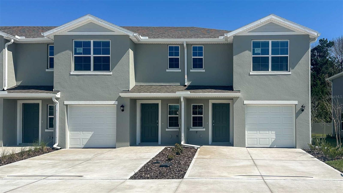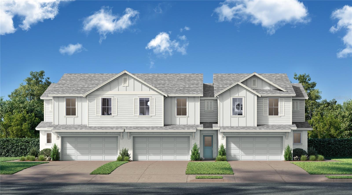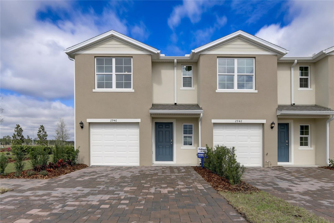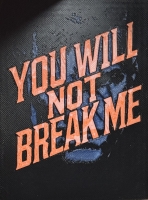PRICED AT ONLY: $300,000
Address: 3526 Sebastian Bridge Lane, HARMONY, FL 34773
Description
Short Sale. Welcome to your new home! This beautiful 4 bedroom, 2.5 bathroom end unit townhome offers spacious living in a prime location. With modern amenities, ample living space, and convenient access to nearby amenities, this property is perfect for families or professionals looking for comfort and convenience. Enjoy the luxury of four generously sized bedrooms, providing ample space for family members or guests. Each room is designed for comfort and relaxation, featuring large windows that invite natural light and provide serene views. The townhome boasts two full bathrooms, including a master ensuite, and an additional half bathroom conveniently located on the main floor for guests. The main floor features an open concept layout, seamlessly connecting the living room, dining area, and kitchen. This layout is perfect for entertaining guests or spending quality time with family. Prepare delicious meals in the stylish and functional kitchen, equipped with sleek countertops, stainless steel appliances, ample cabinet space, and a spacious pantry. Step outside to your private patio area, perfect for enjoying morning coffee or hosting summer BBQs with friends and family. Park with ease in the attached garage, providing convenient access to your home and additional storage space for bikes, tools, or seasonal items. Retreat to the luxurious master suite on the first floor, complete with a walk in closet and featuring a walk in shower, and double vanity. Other notable features include central heating and cooling for year round comfort, a laundry room with washer and dryer hookups, and easy access to nearby parks, schools, shopping, and dining options. Conveniently located in a sought after neighborhood, this townhome offers easy access to major highways, public transportation, and recreational facilities. Enjoy proximity to parks, playgrounds, schools, shopping centers, restaurants, and entertainment venues, ensuring that everything you need is just moments away. Don't miss out on the opportunity to make this spacious and inviting townhome your new residence. Contact me today to schedule a viewing and experience the comfort and convenience it has to offer! https://media.showingtimeplus.com/sites/yorawno/unbranded https://media.showingtimeplus.com/videos/018e6383 c4aa 70fe 91f6 7b757e8df9f6
Property Location and Similar Properties
Payment Calculator
- Principal & Interest -
- Property Tax $
- Home Insurance $
- HOA Fees $
- Monthly -
For a Fast & FREE Mortgage Pre-Approval Apply Now
Apply Now
 Apply Now
Apply Now- MLS#: O6188115 ( Residential )
- Street Address: 3526 Sebastian Bridge Lane
- Viewed: 39
- Price: $300,000
- Price sqft: $110
- Waterfront: No
- Year Built: 2015
- Bldg sqft: 2729
- Bedrooms: 4
- Total Baths: 3
- Full Baths: 2
- 1/2 Baths: 1
- Garage / Parking Spaces: 2
- Days On Market: 504
- Additional Information
- Geolocation: 28.1904 / -81.1493
- County: OSCEOLA
- City: HARMONY
- Zipcode: 34773
- Subdivision: Ashley Park At Harmony
- Elementary School: Harmony Community School (K 5)
- Middle School: Harmony Middle
- High School: Harmony High
- Provided by: CREEGAN GROUP
- Contact: Chris Creegan
- 407-622-1111

- DMCA Notice
Features
Building and Construction
- Covered Spaces: 0.00
- Exterior Features: Irrigation System, Lighting, Sidewalk
- Flooring: Carpet, Ceramic Tile, Vinyl
- Living Area: 2085.00
- Roof: Shingle
School Information
- High School: Harmony High
- Middle School: Harmony Middle
- School Elementary: Harmony Community School (K-5)
Garage and Parking
- Garage Spaces: 2.00
- Open Parking Spaces: 0.00
Eco-Communities
- Water Source: Public
Utilities
- Carport Spaces: 0.00
- Cooling: Central Air
- Heating: Central
- Pets Allowed: Yes
- Sewer: Public Sewer
- Utilities: BB/HS Internet Available, Cable Connected
Finance and Tax Information
- Home Owners Association Fee Includes: Pool, Maintenance Structure, Maintenance Grounds
- Home Owners Association Fee: 750.00
- Insurance Expense: 0.00
- Net Operating Income: 0.00
- Other Expense: 0.00
- Tax Year: 2023
Other Features
- Appliances: Dishwasher, Disposal, Dryer, Electric Water Heater, Microwave, Range, Refrigerator, Washer, Water Filtration System
- Association Name: Association Solutions of Central Florida
- Association Phone: (407) 847-2280
- Country: US
- Interior Features: Ceiling Fans(s), Living Room/Dining Room Combo, Open Floorplan, Primary Bedroom Main Floor, Stone Counters, Walk-In Closet(s), Window Treatments
- Legal Description: ASHLEY PARK AT HARMONY PB 19 PG 34-38 UNIT 8D
- Levels: Two
- Area Major: 34773 - St Cloud (Harmony)
- Occupant Type: Owner
- Parcel Number: 30-26-32-2877-0001-008D
- Views: 39
- Zoning Code: PD
Nearby Subdivisions
Similar Properties
Contact Info
- The Real Estate Professional You Deserve
- Mobile: 904.248.9848
- phoenixwade@gmail.com
