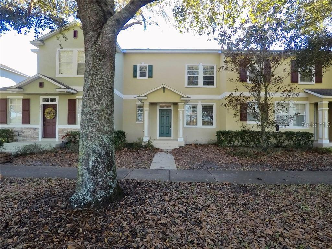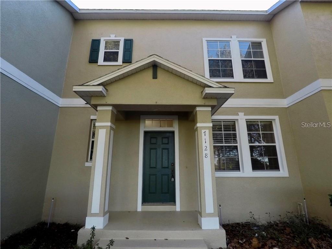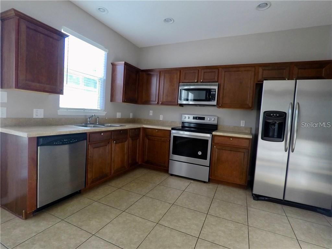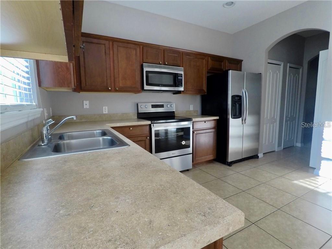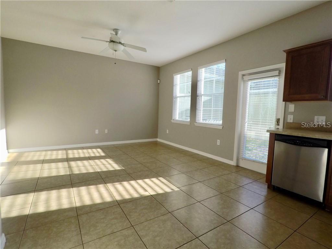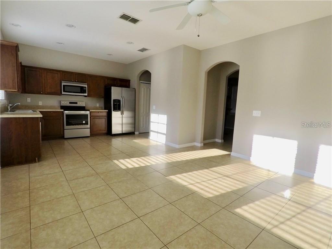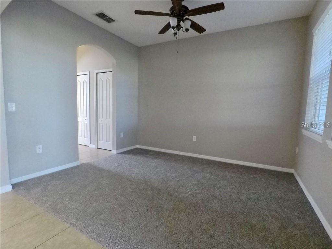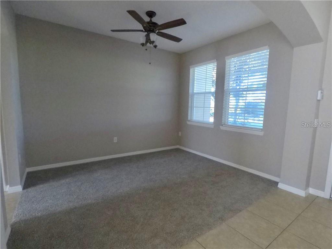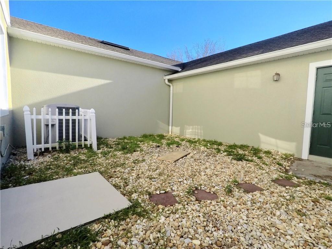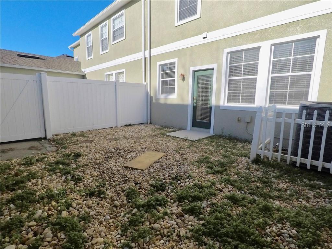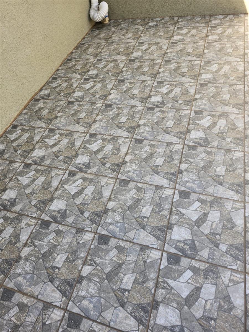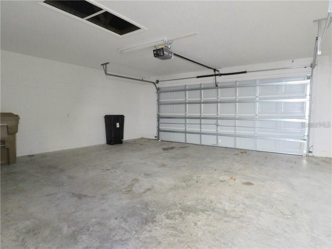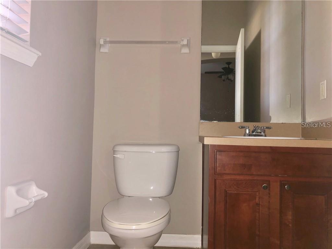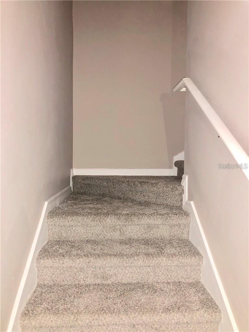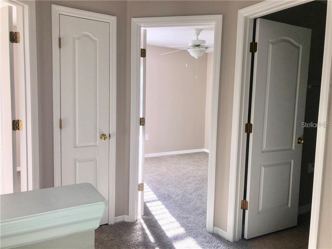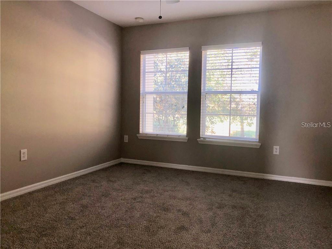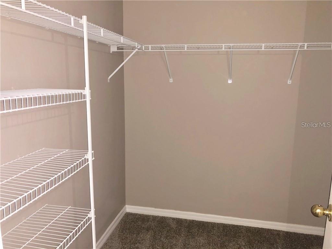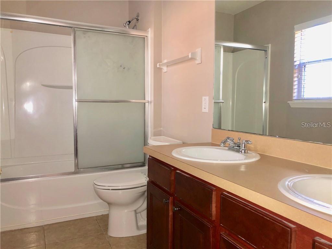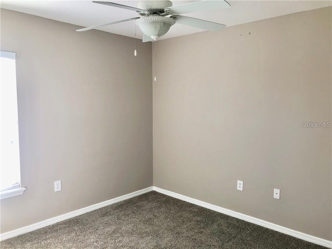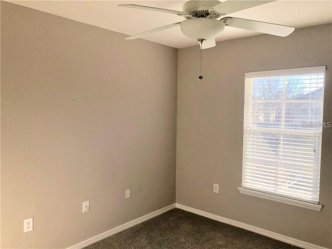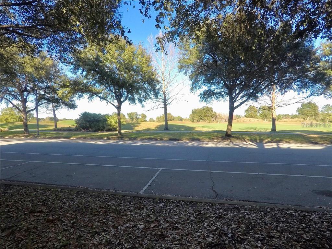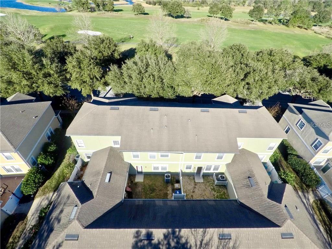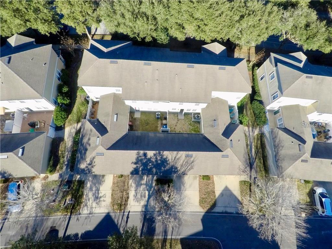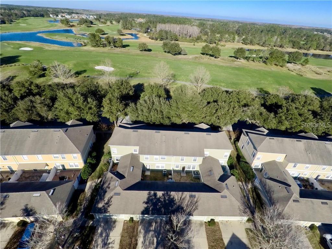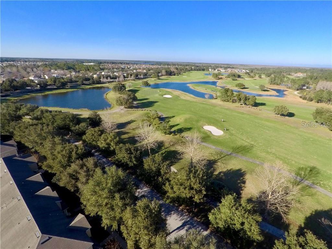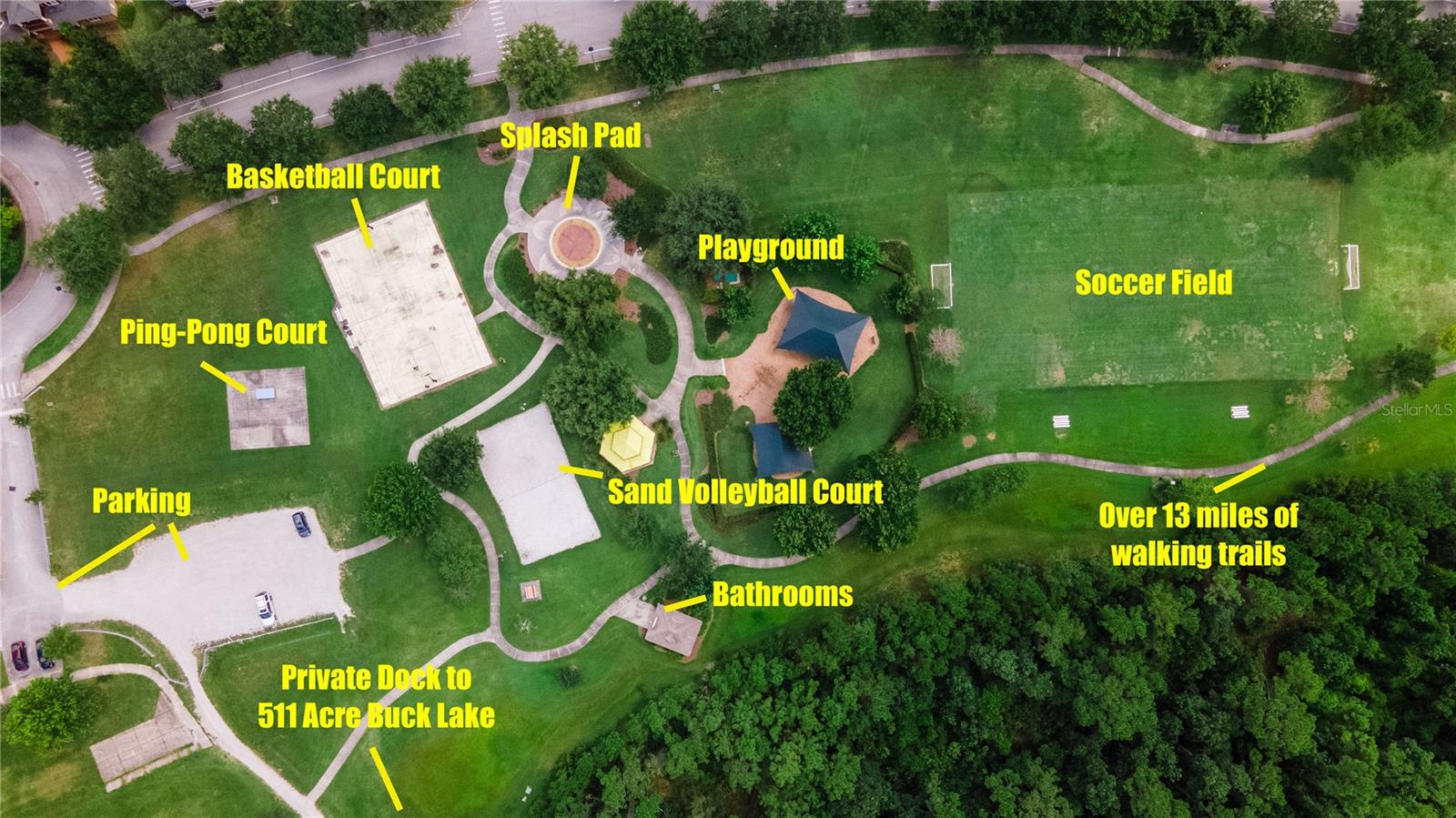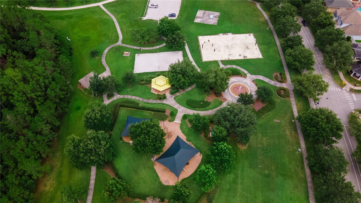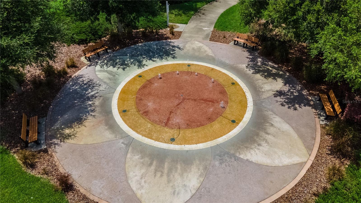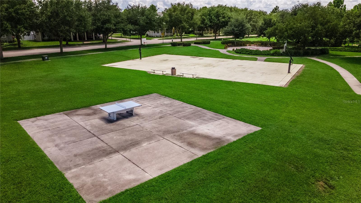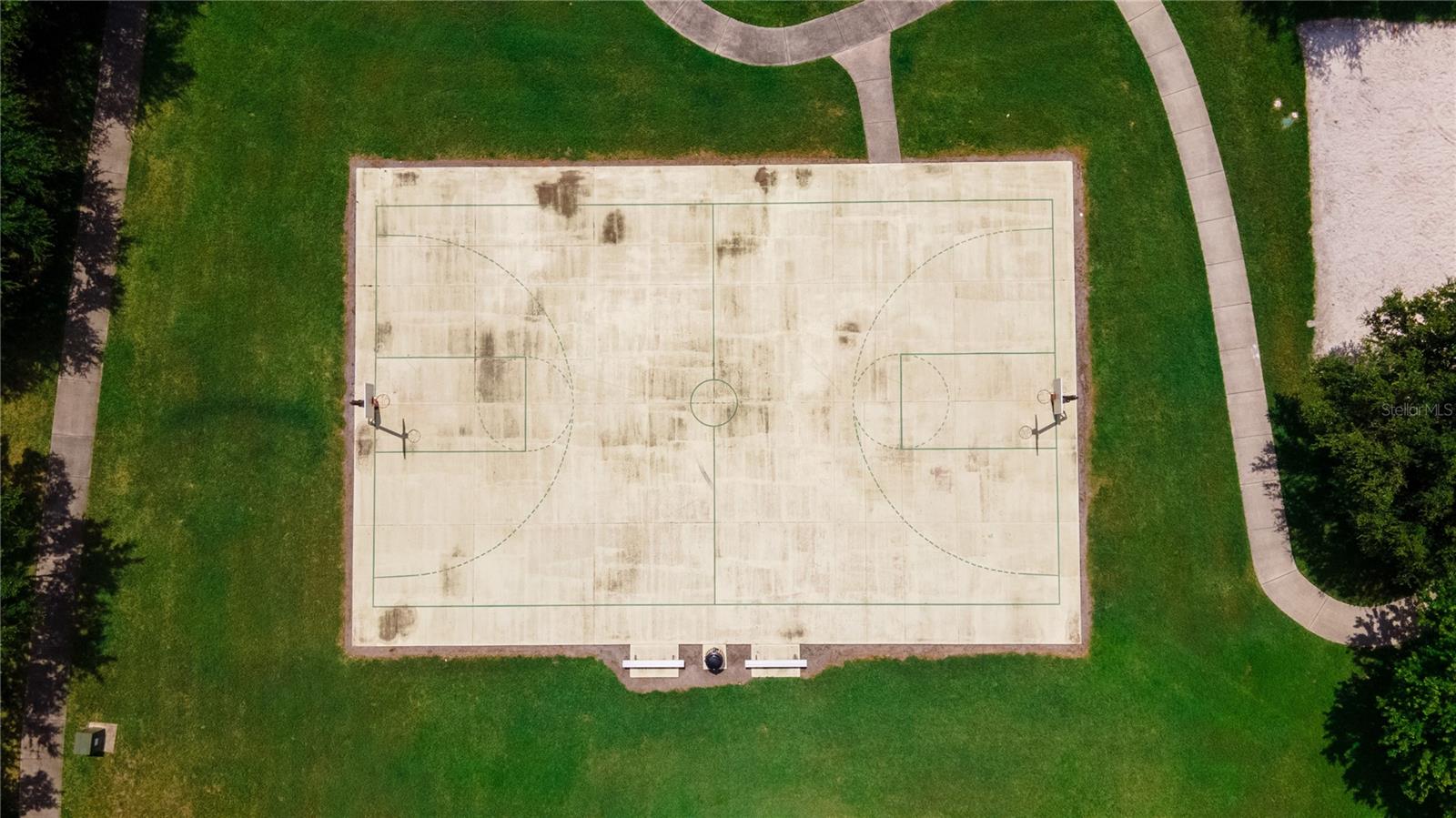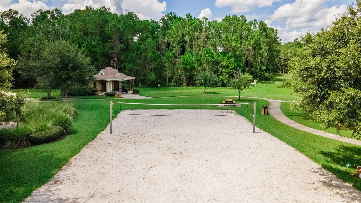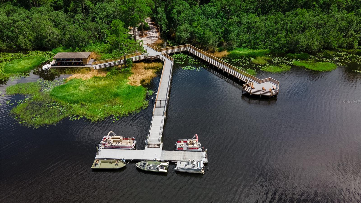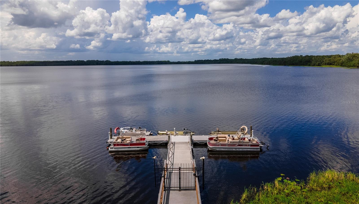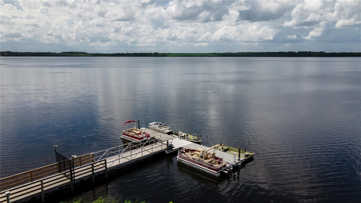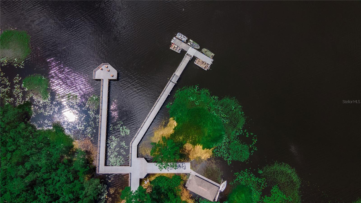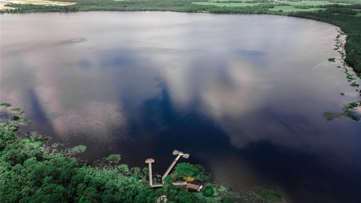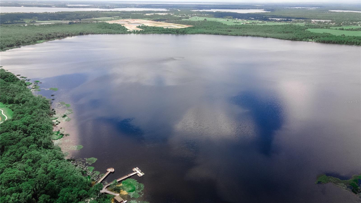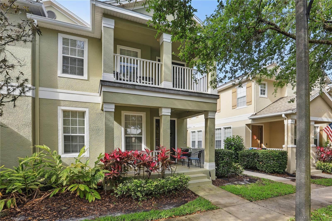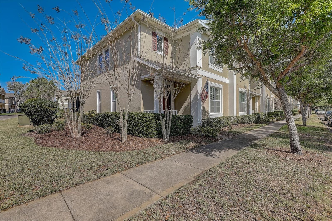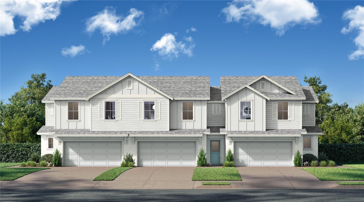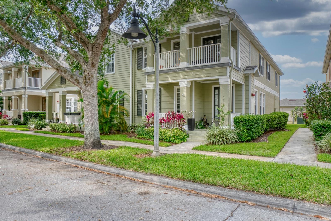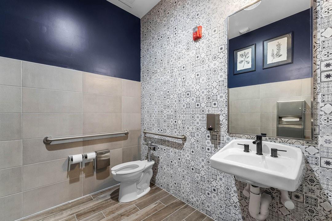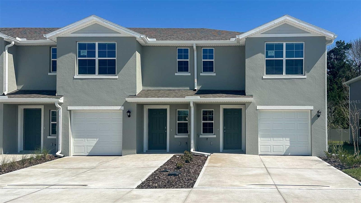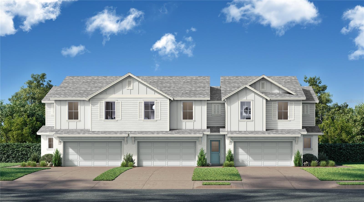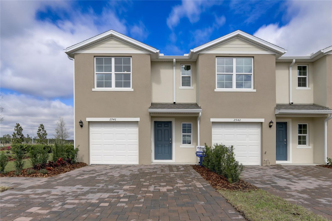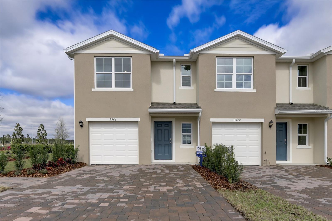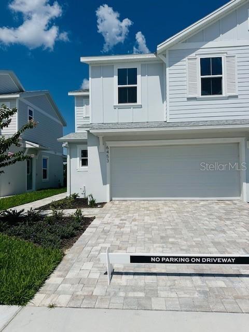PRICED AT ONLY: $284,900
Address: 7128 Five Oaks Drive, HARMONY, FL 34773
Description
Live in this beautiful townhome in the desirable community of Harmony! Get access to community owned boats, kayaks, canoes on the 500+ acre Buck Lake. Enjoy access to playground, pools, dog parks, basketball court, sand volleyball court, soccer fields, over 7 miles of walking trails, gym, downtown Harmony with grocery stores and restaurants, and more! This is a 3 bedroom, 2.5 bathroom townhouse with a garage for two cars and new roof from 2024! All tile throughout the first floor, kitchen includes all stainless steel appliances. There is a private patio between the home and the garage that has been recently tiled completely. Upstairs is all in carpet and you will have all three rooms. Contact us to see this home today!
Property Location and Similar Properties
Payment Calculator
- Principal & Interest -
- Property Tax $
- Home Insurance $
- HOA Fees $
- Monthly -
For a Fast & FREE Mortgage Pre-Approval Apply Now
Apply Now
 Apply Now
Apply Now- MLS#: O6265938 ( Residential )
- Street Address: 7128 Five Oaks Drive
- Viewed: 30
- Price: $284,900
- Price sqft: $143
- Waterfront: No
- Year Built: 2007
- Bldg sqft: 1991
- Bedrooms: 3
- Total Baths: 3
- Full Baths: 2
- 1/2 Baths: 1
- Garage / Parking Spaces: 2
- Days On Market: 226
- Additional Information
- Geolocation: 28.1927 / -81.1493
- County: OSCEOLA
- City: HARMONY
- Zipcode: 34773
- Subdivision: Ashley Park At Harmony
- Elementary School: Harmony Community School (K 5)
- Middle School: Harmony Middle
- High School: Harmony High
- Provided by: EMPIRE NETWORK REALTY
- Contact: Rafael Casallas, PA
- 407-440-3798

- DMCA Notice
Features
Building and Construction
- Covered Spaces: 0.00
- Exterior Features: Lighting, Sidewalk
- Fencing: Fenced, Other
- Flooring: Carpet, Ceramic Tile
- Living Area: 1472.00
- Roof: Shingle
Land Information
- Lot Features: Near Golf Course, Sidewalk, Paved
School Information
- High School: Harmony High
- Middle School: Harmony Middle
- School Elementary: Harmony Community School (K-5)
Garage and Parking
- Garage Spaces: 2.00
- Open Parking Spaces: 0.00
- Parking Features: Alley Access, Driveway, On Street
Eco-Communities
- Water Source: Public
Utilities
- Carport Spaces: 0.00
- Cooling: Central Air
- Heating: Central
- Pets Allowed: Yes
- Sewer: Public Sewer
- Utilities: BB/HS Internet Available, Cable Available, Electricity Available, Public, Sprinkler Recycled, Underground Utilities
Amenities
- Association Amenities: Park, Playground, Pool, Recreation Facilities, Trail(s), Vehicle Restrictions
Finance and Tax Information
- Home Owners Association Fee Includes: Cable TV, Pool, Internet, Maintenance Structure, Maintenance Grounds, Trash
- Home Owners Association Fee: 760.00
- Insurance Expense: 0.00
- Net Operating Income: 0.00
- Other Expense: 0.00
- Tax Year: 2024
Other Features
- Appliances: Dishwasher, Disposal, Microwave, Range, Refrigerator
- Association Name: Ashley park Town Homes HOA
- Association Phone: 407-847-02280
- Country: US
- Furnished: Unfurnished
- Interior Features: Ceiling Fans(s), Kitchen/Family Room Combo, Open Floorplan, Thermostat, Walk-In Closet(s), Window Treatments
- Legal Description: ASHLEY PARK AT HARMONY PB 19 PG 34-38 UNIT 3C
- Levels: Two
- Area Major: 34773 - St Cloud (Harmony)
- Occupant Type: Vacant
- Parcel Number: 30-26-32-2877-0001-003C
- View: Golf Course
- Views: 30
- Zoning Code: PD
Nearby Subdivisions
Similar Properties
Contact Info
- The Real Estate Professional You Deserve
- Mobile: 904.248.9848
- phoenixwade@gmail.com
