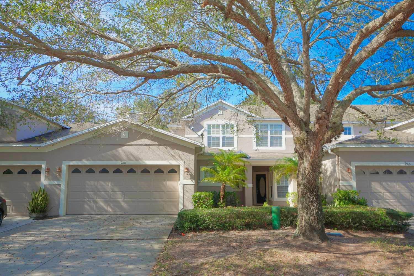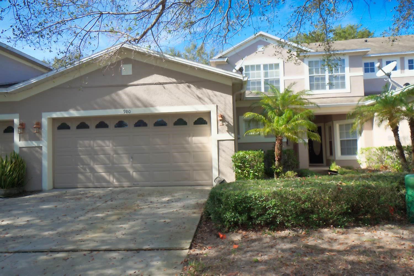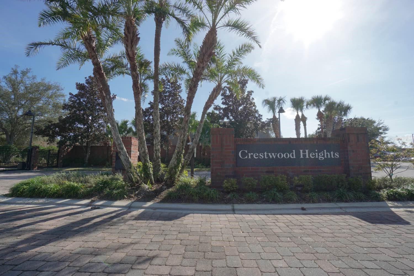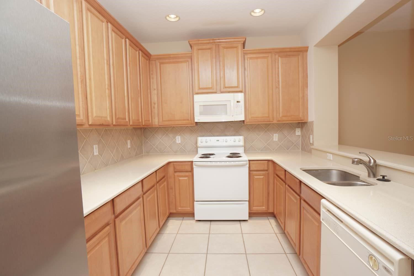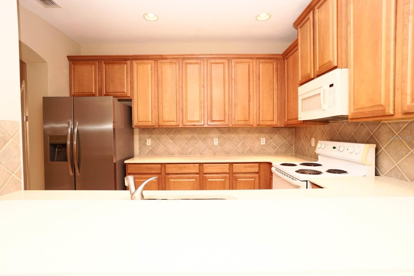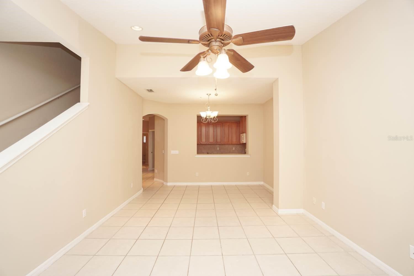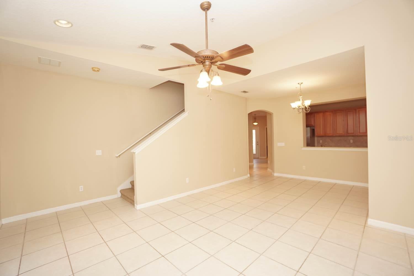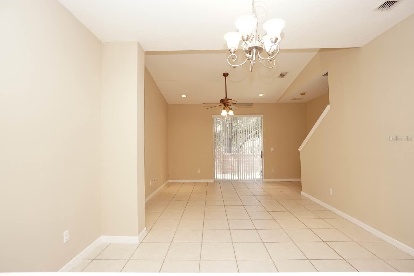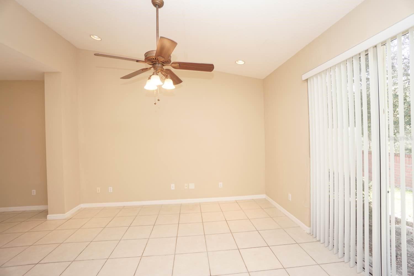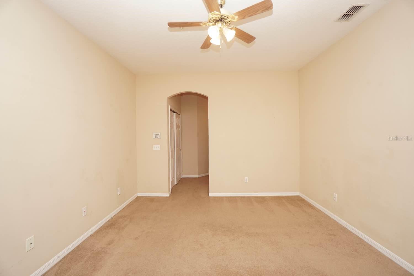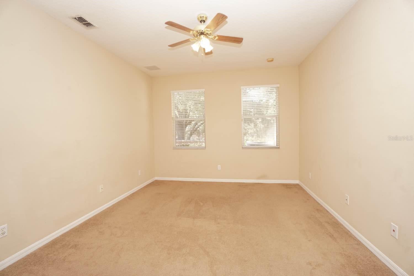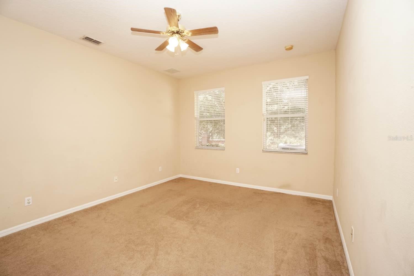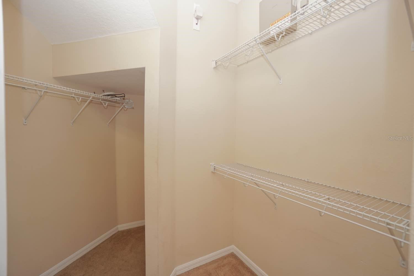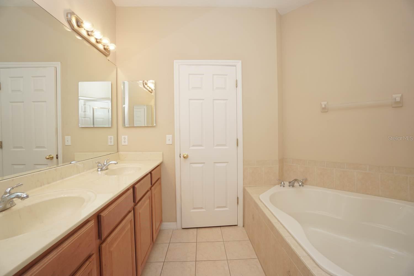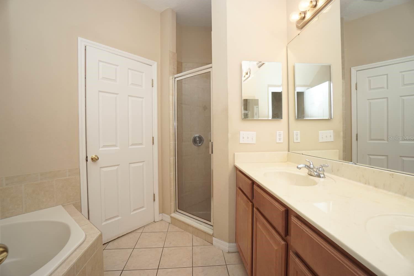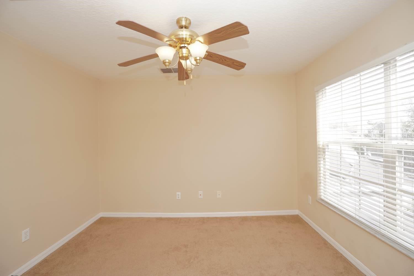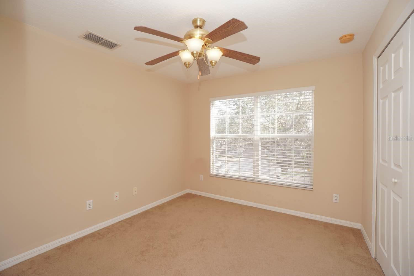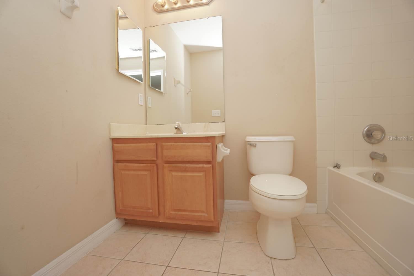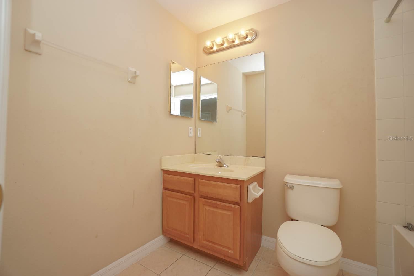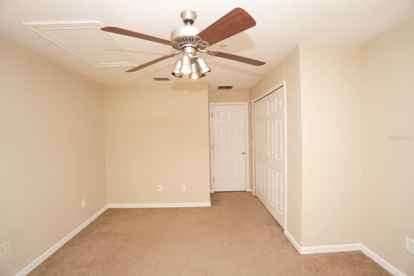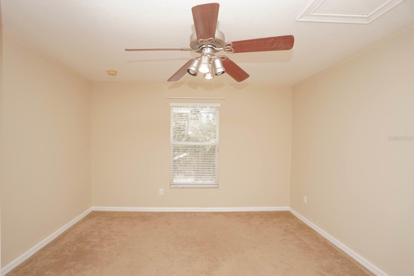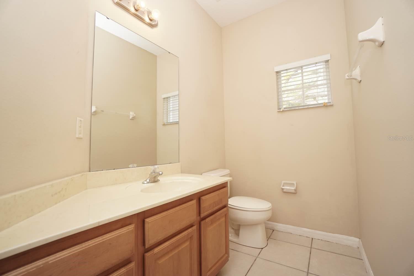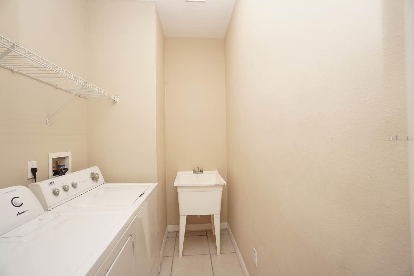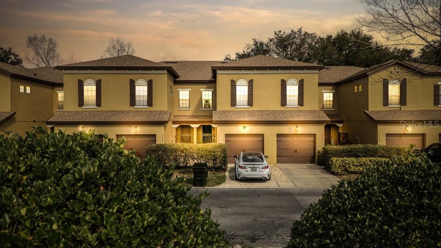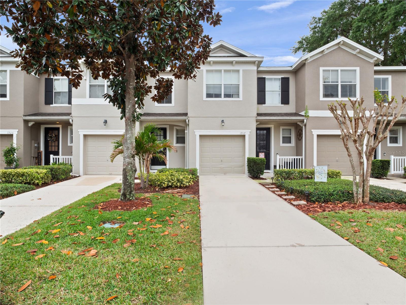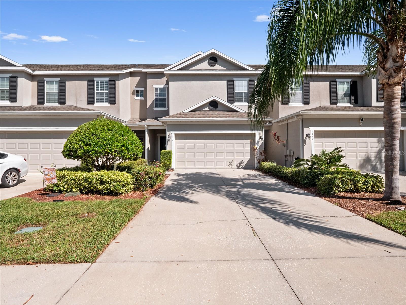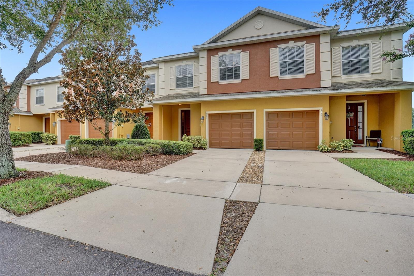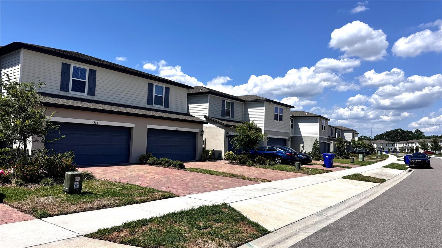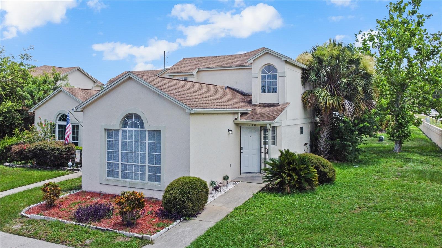PRICED AT ONLY: $299,995
Address: 980 Crestwood Commons Avenue, OCOEE, FL 34761
Description
NEW INCENTIVE!!! $5,000 FOR CLOSING COSTS OR TO LOWER INTEREST RATE OR UPGRADES!! Welcome to this stunning 3 bedroom, 2.5 bathroom townhome in the highly desirable gated community of Ocoee! This beautiful home offers a spacious and functional layout, with the master suite conveniently located on the first floor for easy access and privacy. The master bath boasts a luxurious feel with a large soaking tub, separate shower, and double vanities, plus not one, but two expansive walk in closets!
The heart of the home is the upgraded kitchen, featuring 42 inch cabinetry, sleek countertops, and a stylish tile backsplash. Whether youre cooking for family or entertaining friends, this space is sure to impress. The open concept living and dining areas provide a bright and airy atmosphere with plenty of room to relax and unwind.
Upstairs, youll find two additional bedrooms and a full bath, perfect for family or guests. The two car attached garage offers convenience and extra storage, while the gated community ensures peace of mind and security.
Location is keythis home is ideally situated near major shopping centers, restaurants, and a nearby hospital, making daily errands and commuting a breeze. Dont miss out on this gem in Ocoeeschedule your private showing today!
Property Location and Similar Properties
Payment Calculator
- Principal & Interest -
- Property Tax $
- Home Insurance $
- HOA Fees $
- Monthly -
For a Fast & FREE Mortgage Pre-Approval Apply Now
Apply Now
 Apply Now
Apply Now- MLS#: O6277454 ( Residential )
- Street Address: 980 Crestwood Commons Avenue
- Viewed: 55
- Price: $299,995
- Price sqft: $141
- Waterfront: No
- Year Built: 2006
- Bldg sqft: 2133
- Bedrooms: 3
- Total Baths: 3
- Full Baths: 2
- 1/2 Baths: 1
- Garage / Parking Spaces: 2
- Days On Market: 183
- Additional Information
- Geolocation: 28.5548 / -81.5278
- County: ORANGE
- City: OCOEE
- Zipcode: 34761
- Subdivision: Crestwood Heights
- Elementary School: Ocoee Elem
- Middle School: Ocoee Middle
- High School: Ocoee High
- Provided by: ELITE INVESTORS REALTY LLC
- Contact: Danny Dhannu
- 407-992-8330

- DMCA Notice
Features
Building and Construction
- Covered Spaces: 0.00
- Exterior Features: Rain Gutters, Sliding Doors
- Flooring: Carpet, Ceramic Tile
- Living Area: 1686.00
- Roof: Shingle
Land Information
- Lot Features: Near Public Transit
School Information
- High School: Ocoee High
- Middle School: Ocoee Middle
- School Elementary: Ocoee Elem
Garage and Parking
- Garage Spaces: 2.00
- Open Parking Spaces: 0.00
- Parking Features: Garage Door Opener
Eco-Communities
- Pool Features: Gunite, In Ground
- Water Source: Public
Utilities
- Carport Spaces: 0.00
- Cooling: Central Air
- Heating: Central
- Pets Allowed: Breed Restrictions, Yes
- Sewer: Public Sewer
- Utilities: BB/HS Internet Available, Sewer Connected
Finance and Tax Information
- Home Owners Association Fee Includes: Maintenance Grounds, Maintenance, None
- Home Owners Association Fee: 250.00
- Insurance Expense: 0.00
- Net Operating Income: 0.00
- Other Expense: 0.00
- Tax Year: 2024
Other Features
- Appliances: Dishwasher, Disposal, Ice Maker, Microwave, Range, Refrigerator, Washer
- Association Name: CRESTWOOD HEIGHTS -xtreme MGT/ Felicita Almonte
- Association Phone: 352-366-0234
- Country: US
- Furnished: Unfurnished
- Interior Features: Ceiling Fans(s), Living Room/Dining Room Combo, Primary Bedroom Main Floor, Solid Surface Counters, Split Bedroom, Walk-In Closet(s), Window Treatments
- Legal Description: CRESTWOOD HEIGHTS 64/134 LOT 6
- Levels: Two
- Area Major: 34761 - Ocoee
- Occupant Type: Vacant
- Parcel Number: 20-22-28-1853-00-060
- Views: 55
- Zoning Code: RESIDENTIA
Nearby Subdivisions
Similar Properties
Contact Info
- The Real Estate Professional You Deserve
- Mobile: 904.248.9848
- phoenixwade@gmail.com
