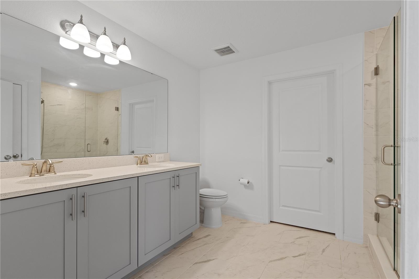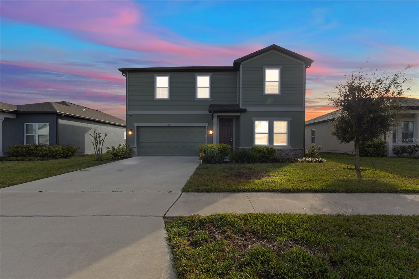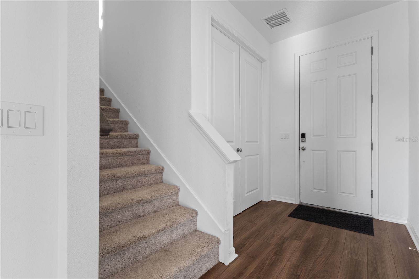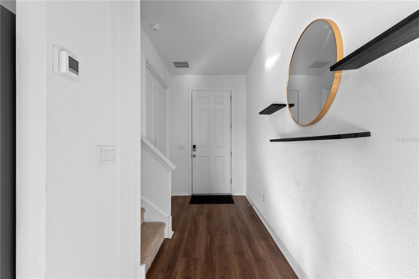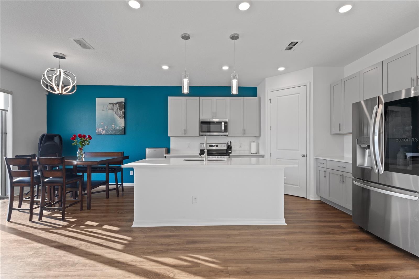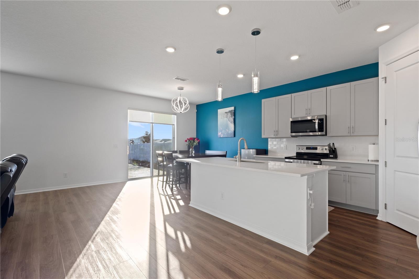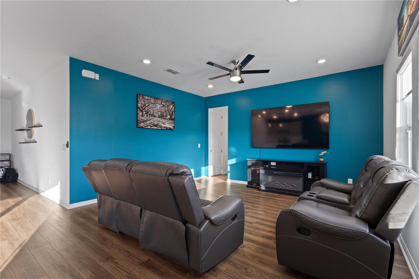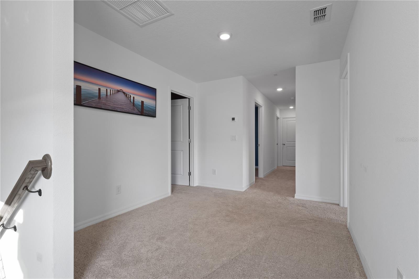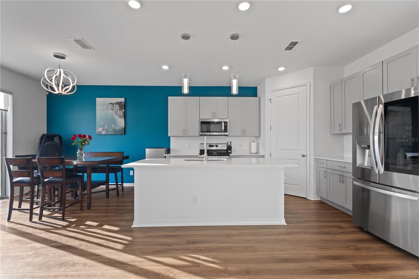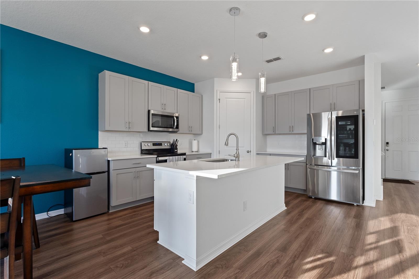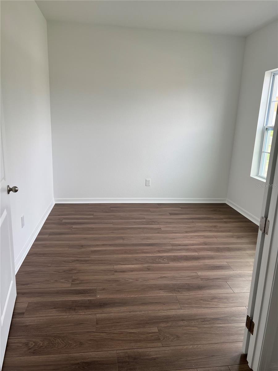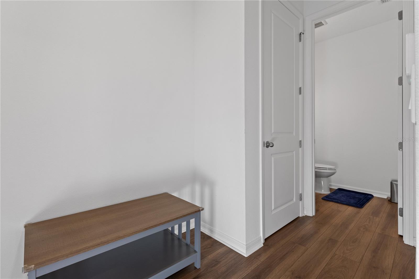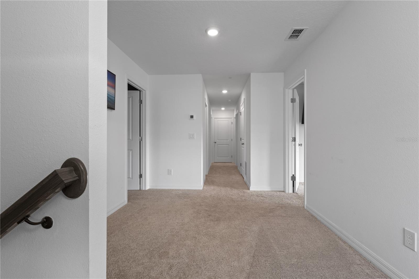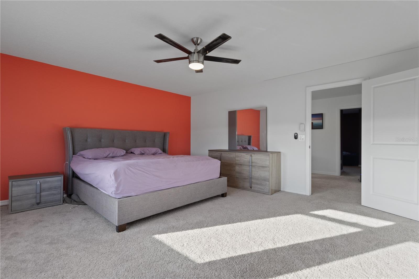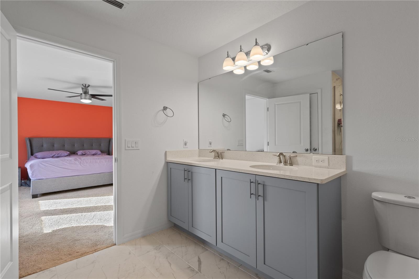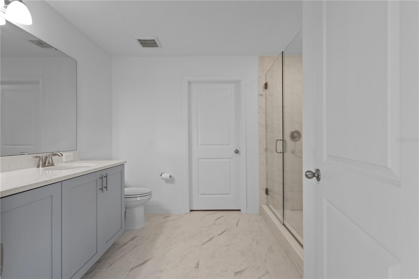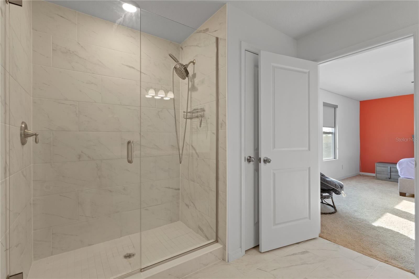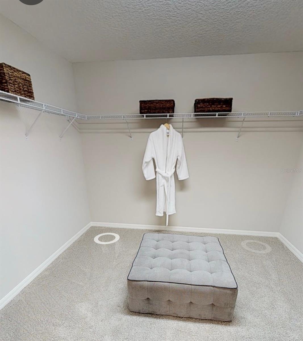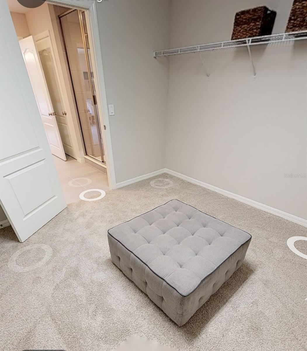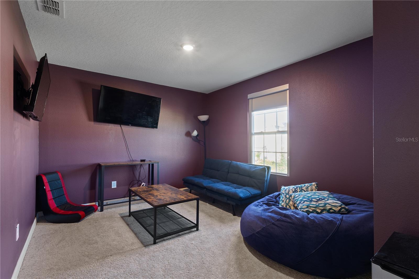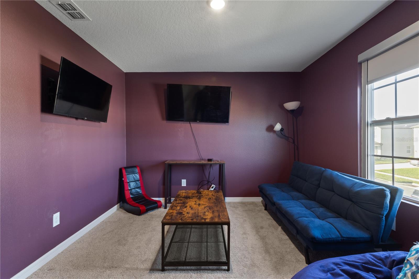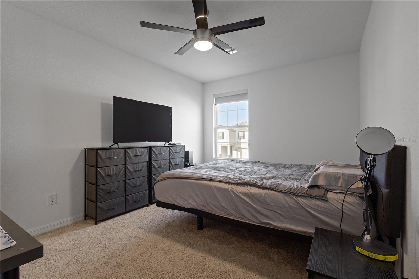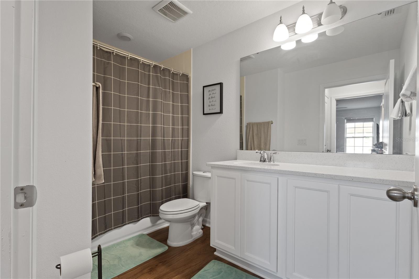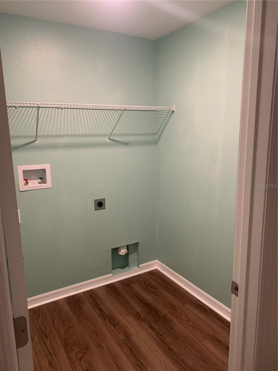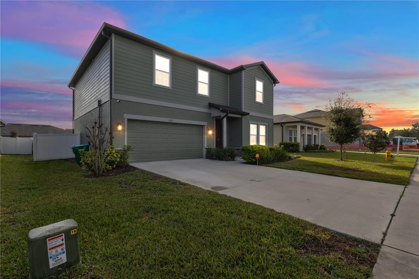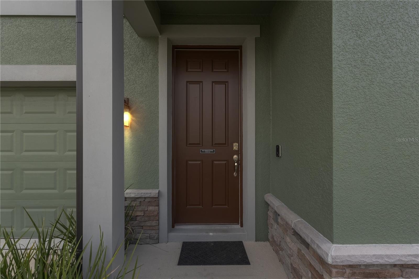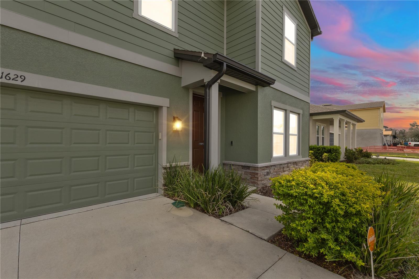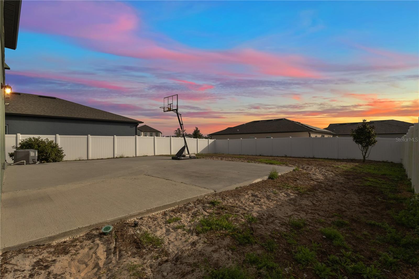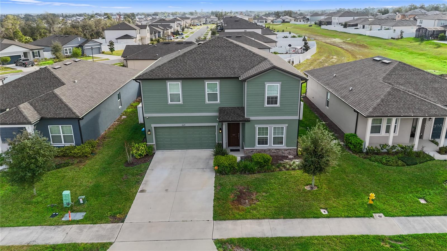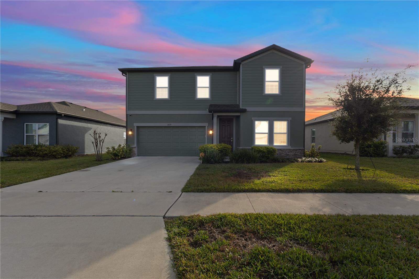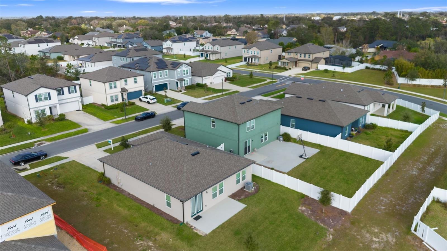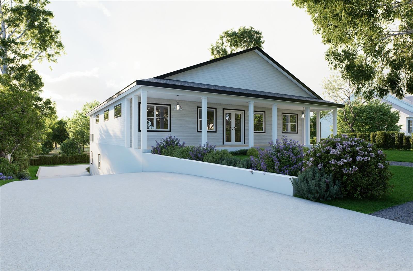PRICED AT ONLY: $449,900
Address: 1629 Hill Park Drive, DELTONA, FL 32725
Description
This beautifully maintained 4 bedroom, 2.5 bath home, only 2 years old, offers modern living with an open floor plan thats perfect for families and entertaining. Located in the desirable Deltona area, its just a short drive north of Orlando, with easy access to the highway. The spacious layout includes a Den, ideal for a home office or playroom, and a generously sized extended back patio that leads to an oversized yard perfect for creating your future pool or outdoor oasis.
Home features Luxury Vinyl Flooring on the entire lower level for durability and style
42 Cabinets in the kitchen, paired with high end stainless steel appliances: vented microwave, dishwasher, and stove
Quartz Countertops in the kitchen and all bathrooms for a sleek and modern touch
Cozy Shaw Carpeting in the bedrooms and loft area, providing added comfort
Moen Chrome Plumbing Fixtures in the kitchen and bathrooms for a polished, modern finish
A Semi Frameless Shower Enclosure with a rain head shower in the luxurious master suite
Blackout Blinds in both the primary bedroom and game room, ensuring privacy and comfort. This home is also equipped with a advanced Rainsoft EC 5 water softener to provide endless supply of luxurious water throughout the home and built to last a lifetime.
Additionally, the home features stylish window treatments throughout and a fully fenced in yard, providing both security and privacy. The primary suite includes an impressive large walk in closet, adding both functionality and convenience to the space.
This home is an exceptional find for anyone seeking comfort, modern amenities, and ample room for growth in a vibrant community.
Property Location and Similar Properties
Payment Calculator
- Principal & Interest -
- Property Tax $
- Home Insurance $
- HOA Fees $
- Monthly -
For a Fast & FREE Mortgage Pre-Approval Apply Now
Apply Now
 Apply Now
Apply Now- MLS#: O6280943 ( Residential )
- Street Address: 1629 Hill Park Drive
- Viewed: 110
- Price: $449,900
- Price sqft: $181
- Waterfront: No
- Year Built: 2022
- Bldg sqft: 2479
- Bedrooms: 4
- Total Baths: 3
- Full Baths: 2
- 1/2 Baths: 1
- Garage / Parking Spaces: 2
- Days On Market: 218
- Additional Information
- Geolocation: 28.9086 / -81.2435
- County: VOLUSIA
- City: DELTONA
- Zipcode: 32725
- Subdivision: Hampton Oaks
- Provided by: LOKATION
- Contact: Jenny Nguyen
- 954-545-5583

- DMCA Notice
Features
Building and Construction
- Builder Model: Ashton Woods
- Covered Spaces: 0.00
- Exterior Features: Sidewalk
- Flooring: Vinyl
- Living Area: 2479.00
- Roof: Shingle
Garage and Parking
- Garage Spaces: 2.00
- Open Parking Spaces: 0.00
Eco-Communities
- Water Source: Public
Utilities
- Carport Spaces: 0.00
- Cooling: Central Air
- Heating: Electric
- Pets Allowed: No
- Sewer: Public Sewer
- Utilities: BB/HS Internet Available, Electricity Available
Finance and Tax Information
- Home Owners Association Fee Includes: Other
- Home Owners Association Fee: 220.00
- Insurance Expense: 0.00
- Net Operating Income: 0.00
- Other Expense: 0.00
- Tax Year: 2024
Other Features
- Appliances: Dishwasher, Disposal, Dryer, Microwave, Range, Refrigerator, Washer
- Association Name: Jacquelin Rothwell
- Country: US
- Interior Features: Ceiling Fans(s), High Ceilings, Living Room/Dining Room Combo, Open Floorplan, PrimaryBedroom Upstairs
- Legal Description: CITY/MUNI/TWP:DELTONA SEC/TWN/RNG/MER:SEC 20 TWN 18S RNG 31E 20-18-31 LOT 42 HAMPTON OAKS MB 61 PGS 108-118 INC PER OR 7927 PG 4259 PER OR 7927 PG 4264 PER OR 8138 PG 1720 PER OR 8259 PG
- Levels: Two
- Area Major: 32725 - Deltona / Enterprise
- Model: Tortuga
- Occupant Type: Owner
- Parcel Number: XX-XX-XX-XX-XX-XXXX
- Views: 110
- Zoning Code: RES
Nearby Subdivisions
Arbor Ridge
Arbor Ridge Unit 01
Autumn Woods
Autumn Woods Unit 03
Bodines Enterprise
Coventry Rep
Deltoka Lakes Un 30
Delton Lakes Un 04
Deltona Lakes
Deltona Lakes Unit 01 Rep
Deltona Lakes Unit 02
Deltona Lakes Unit 03
Deltona Lakes Unit 04
Deltona Lakes Unit 05
Deltona Lakes Unit 06
Deltona Lakes Unit 08
Deltona Lakes Unit 10
Deltona Lakes Unit 10 In 25 &
Deltona Lakes Unit 11
Deltona Lakes Unit 16
Deltona Lakes Unit 25
Deltona Lakes Unit 65
Deltons Lake Un 07
Emerald Hlnds
Enterprise
Hampton Oaks
Not In Subdivision
Not On The List
Orange City Estates Un 03
Other
Rochelle Rdg
Saxon Ridge Ph 03
Saxon Ridge Ph 1
Sterling Park
Sterling Park Unit 01
Stone Island Estates
Stone Island Estates Un 03
Stone Island Estates Unit 04 &
Timbercrest
Timbercrest Add 01
Timbercrest Add 02
Twin Lakes At Deltona Unit 02
Twin Lakes Deltona Un 02
Wilsons 014 Sw 014
Similar Properties
Contact Info
- The Real Estate Professional You Deserve
- Mobile: 904.248.9848
- phoenixwade@gmail.com
