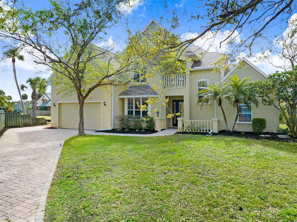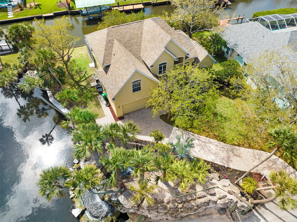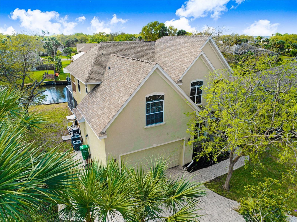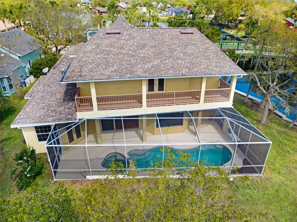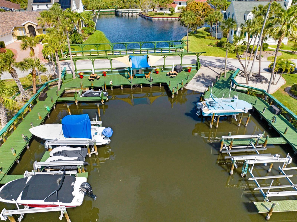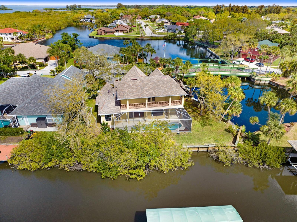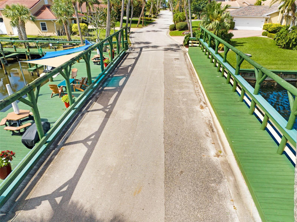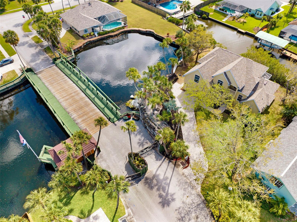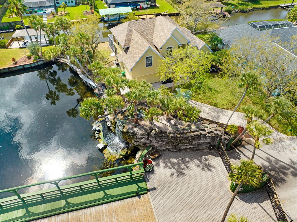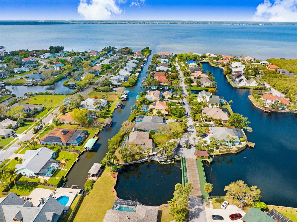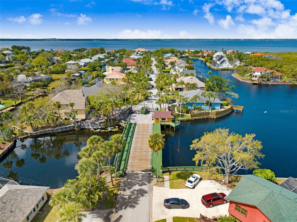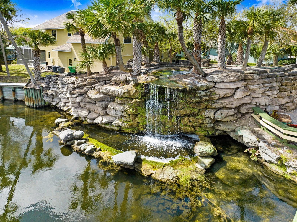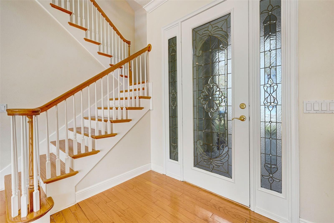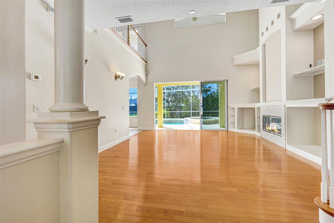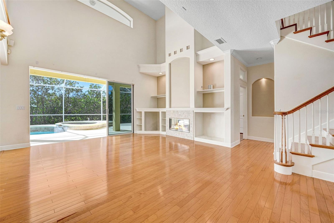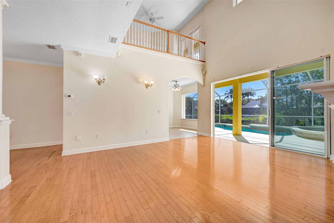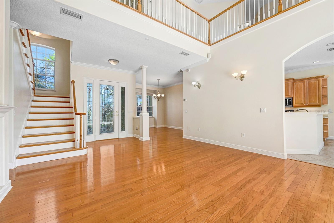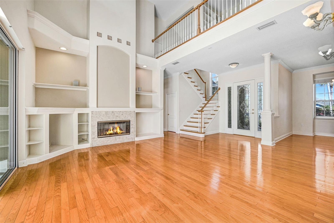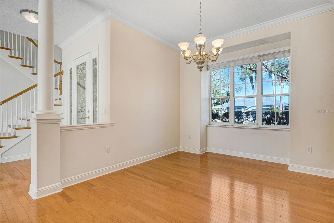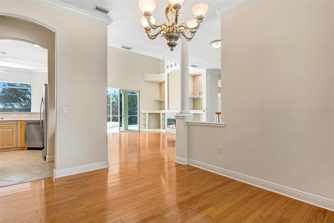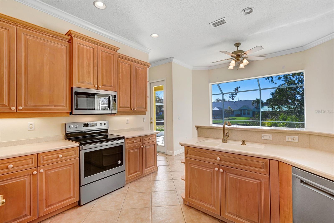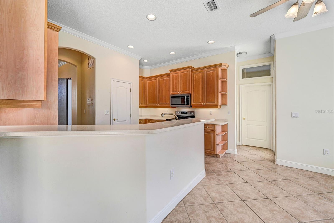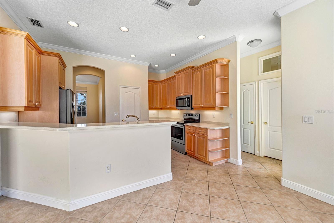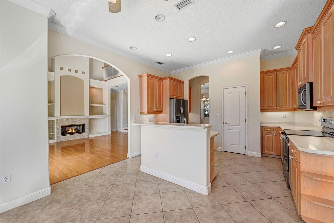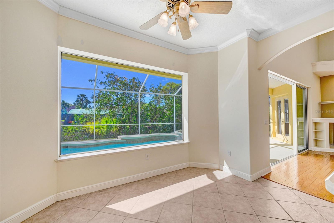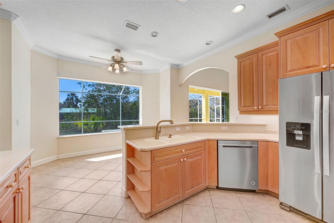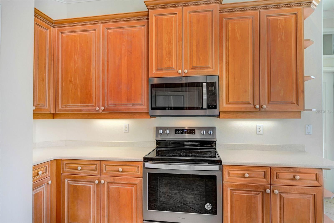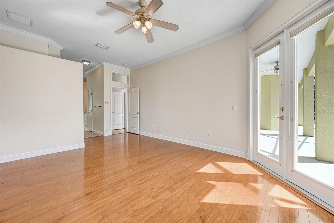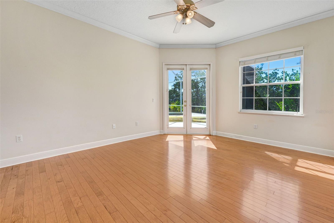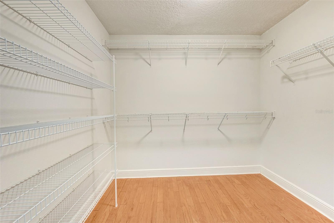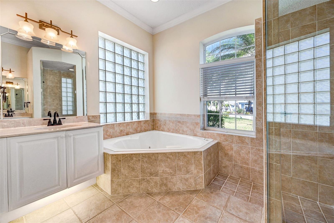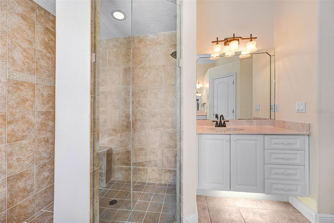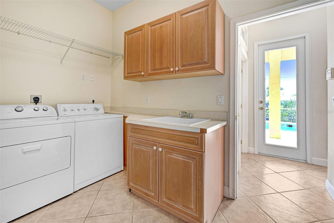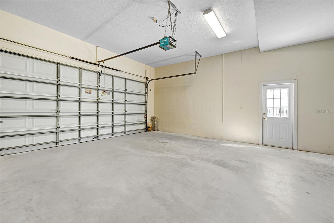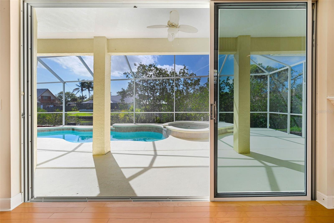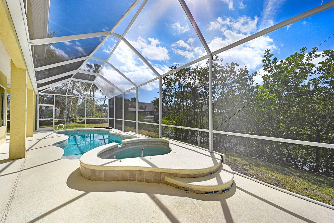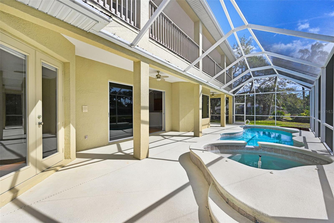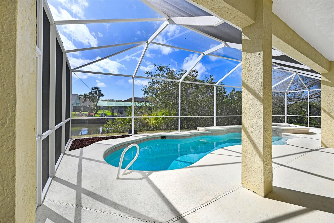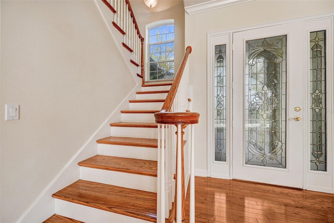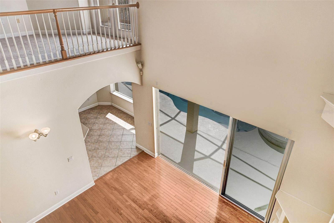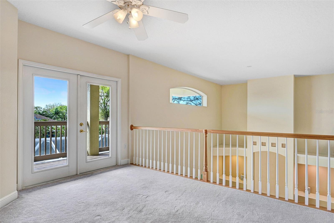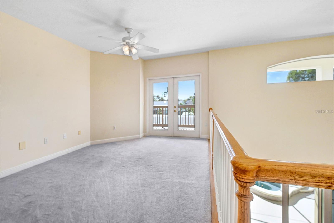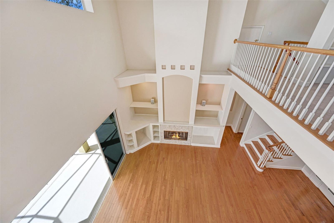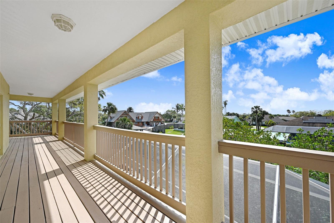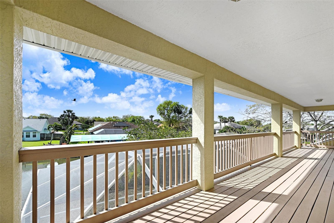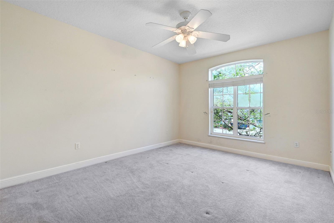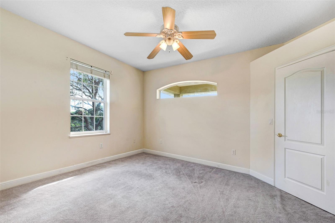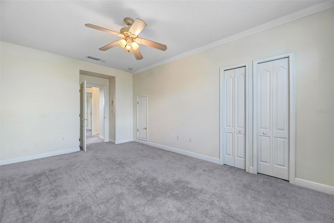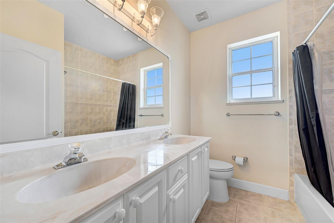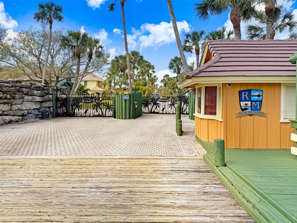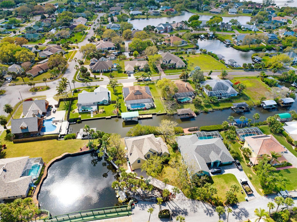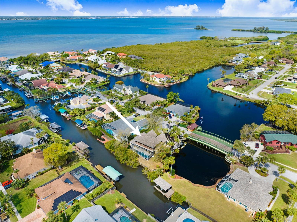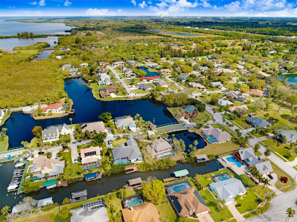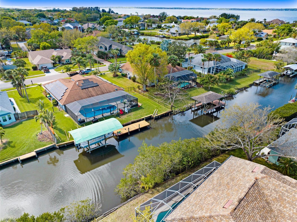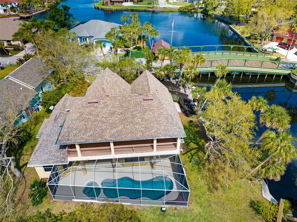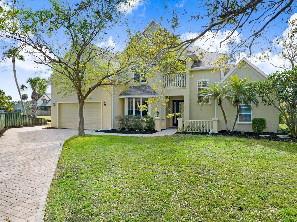PRICED AT ONLY: $750,000
Address: 465 River Moorings Drive, MERRITT ISLAND, FL 32953
Description
One or more photo(s) has been virtually staged. Drastically reduced! Prestigious gated River Moorings! This custom home boasts 24 ft ceilings in the great room accented by a gas fireplace, wood floors & triple sliders to the pool! Spacious kitchen offers a large picture window nook overlooking the water & pool! Primary 1st floor bedroom w/ views of the pool plus a luxury spa bath! Upstairs includes 3 large guest bedrooms, full bath, comfortable loft overlooking the great rm + a cozy library! Screened heated pool & jacuzzi w/ plenty of entertaining area! Serene waterfront setting on a navigable canal that leads directly to the Indian River (no bridges)! Large balcony upstairs for your morning coffee or evening cocktails! See virtual dock picture attached! Mangroves just received 1st trimming allowed to cut them to 6ft from the water line! This home has so much natural light! Additional features include crown molding, transom windows, central vacuum, full sprinkler system & newer kitchen appliances!
Property Location and Similar Properties
Payment Calculator
- Principal & Interest -
- Property Tax $
- Home Insurance $
- HOA Fees $
- Monthly -
For a Fast & FREE Mortgage Pre-Approval Apply Now
Apply Now
 Apply Now
Apply Now- MLS#: O6289213 ( Residential )
- Street Address: 465 River Moorings Drive
- Viewed: 93
- Price: $750,000
- Price sqft: $188
- Waterfront: Yes
- Wateraccess: Yes
- Waterfront Type: Canal Front
- Year Built: 2000
- Bldg sqft: 3997
- Bedrooms: 4
- Total Baths: 3
- Full Baths: 2
- 1/2 Baths: 1
- Garage / Parking Spaces: 2
- Days On Market: 199
- Additional Information
- Geolocation: 28.4421 / -80.7194
- County: BREVARD
- City: MERRITT ISLAND
- Zipcode: 32953
- Subdivision: River Moorings
- Provided by: DAIGNAULT REALTY INC
- Contact: Michelle Daignault-Ives
- 321-453-2151

- DMCA Notice
Features
Building and Construction
- Covered Spaces: 0.00
- Exterior Features: Balcony, Sliding Doors
- Flooring: Carpet, Tile, Wood
- Living Area: 2504.00
- Roof: Shingle
Land Information
- Lot Features: Street Dead-End
Garage and Parking
- Garage Spaces: 2.00
- Open Parking Spaces: 0.00
- Parking Features: Driveway, Garage Door Opener
Eco-Communities
- Pool Features: Heated, In Ground, Screen Enclosure
- Water Source: Public
Utilities
- Carport Spaces: 0.00
- Cooling: Central Air
- Heating: Central
- Pets Allowed: Yes
- Sewer: Aerobic Septic
- Utilities: Cable Connected, Electricity Connected, Propane, Water Connected
Finance and Tax Information
- Home Owners Association Fee: 320.00
- Insurance Expense: 0.00
- Net Operating Income: 0.00
- Other Expense: 0.00
- Tax Year: 2024
Other Features
- Appliances: Dishwasher, Disposal, Dryer, Electric Water Heater, Ice Maker, Microwave, Range, Refrigerator, Washer
- Association Name: Jeff Vayda
- Association Phone: 321-459-3199
- Country: US
- Interior Features: Central Vaccum, Eat-in Kitchen, Primary Bedroom Main Floor, Solid Surface Counters, Solid Wood Cabinets, Split Bedroom, Vaulted Ceiling(s), Walk-In Closet(s)
- Legal Description: RIVER MOORINGS LOT 1
- Levels: Two
- Area Major: 32953 - Merritt Island
- Occupant Type: Vacant
- Parcel Number: 23 3634-26-*-1
- Possession: Close Of Escrow
- View: Pool, Water
- Views: 93
- Zoning Code: EU
Nearby Subdivisions
Contact Info
- The Real Estate Professional You Deserve
- Mobile: 904.248.9848
- phoenixwade@gmail.com
