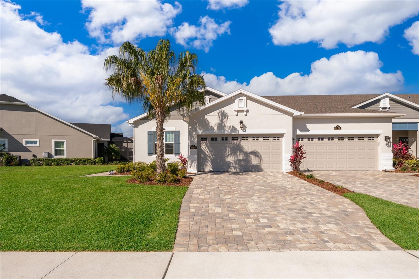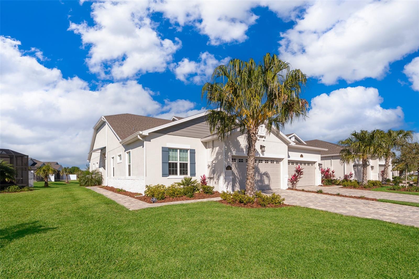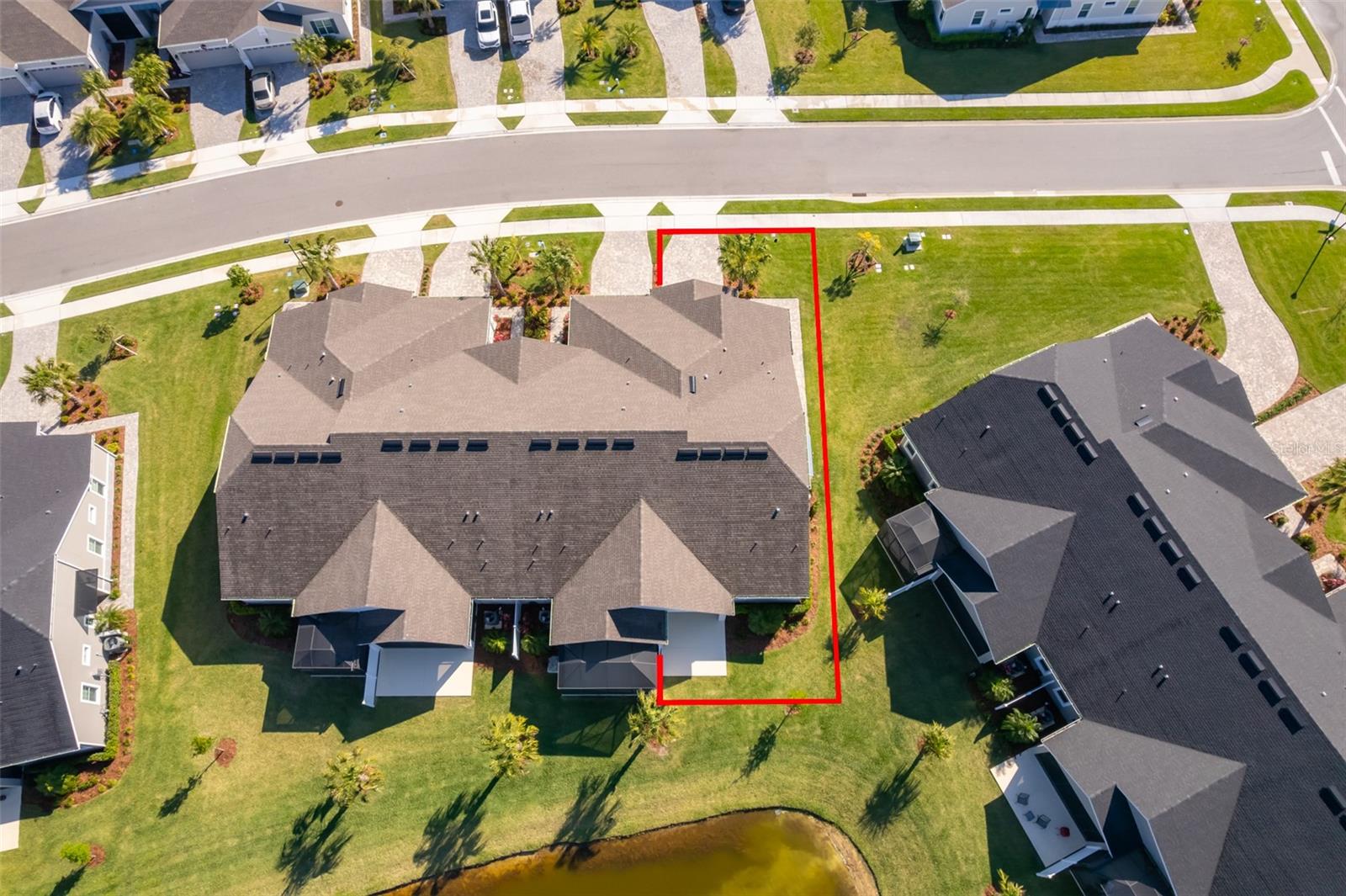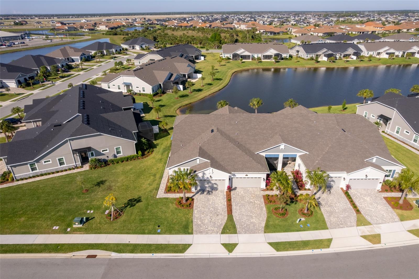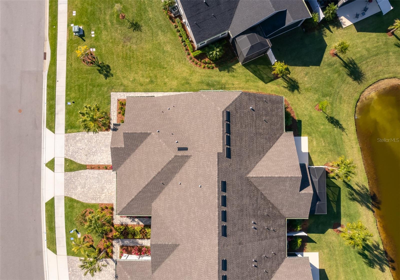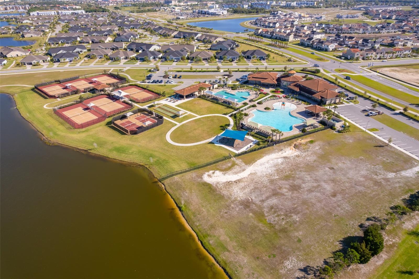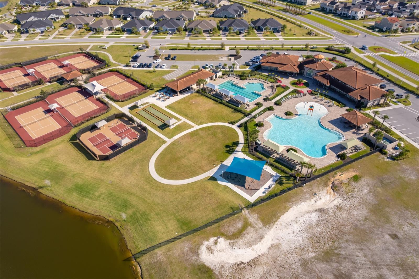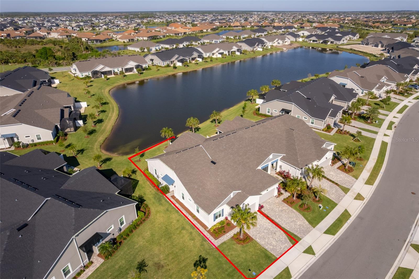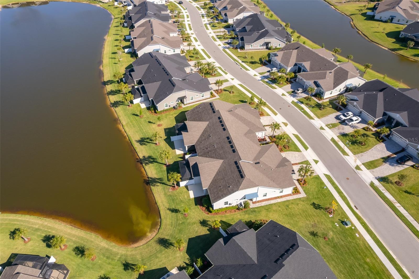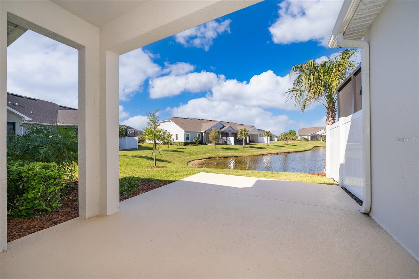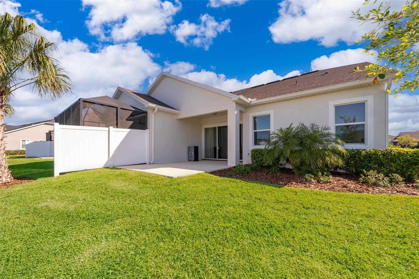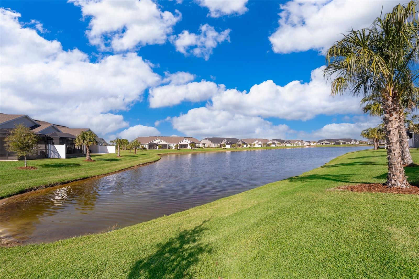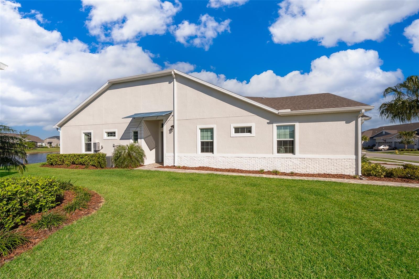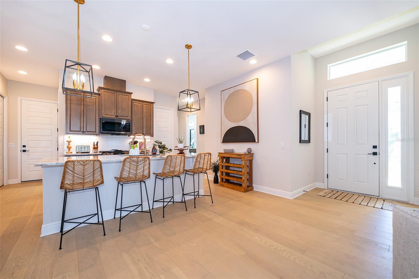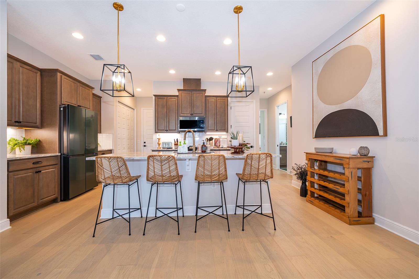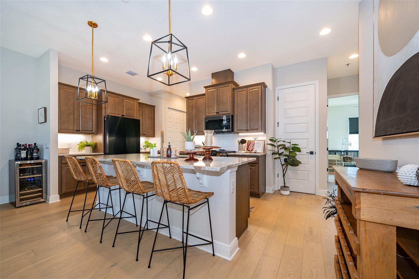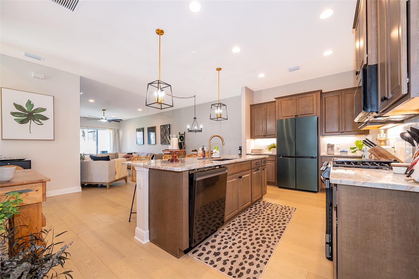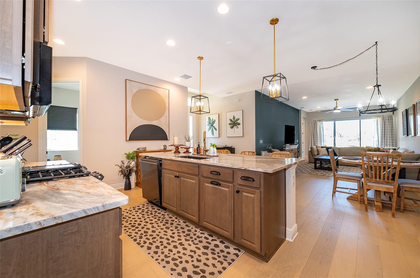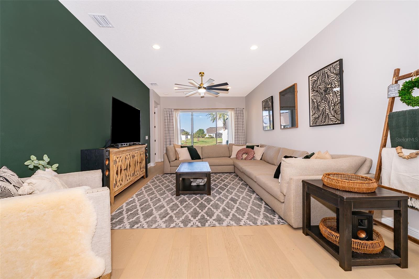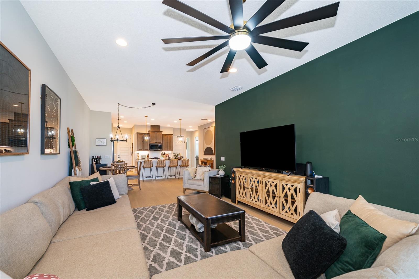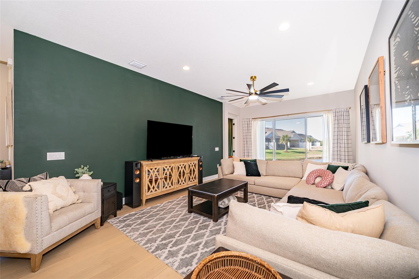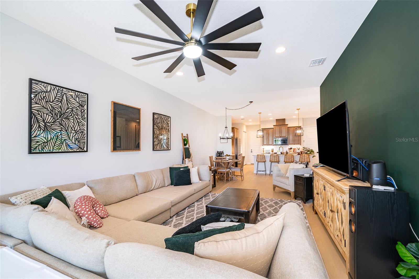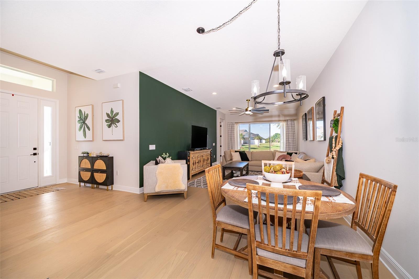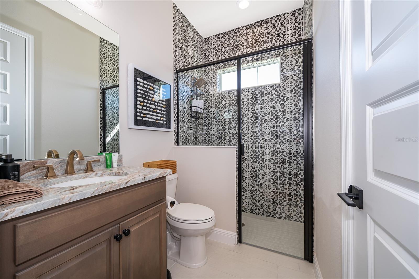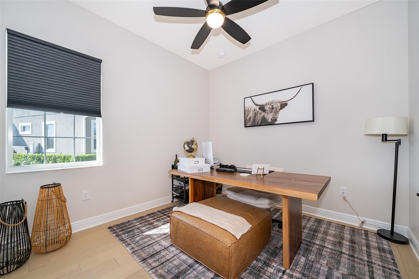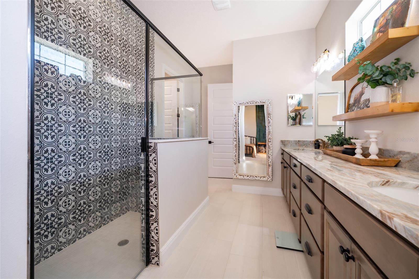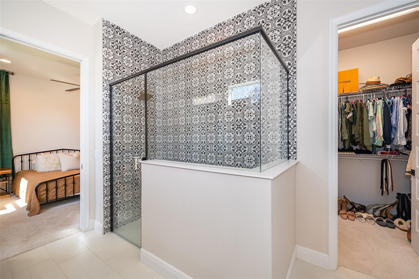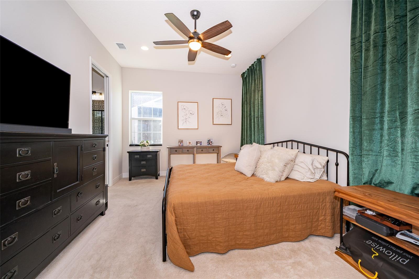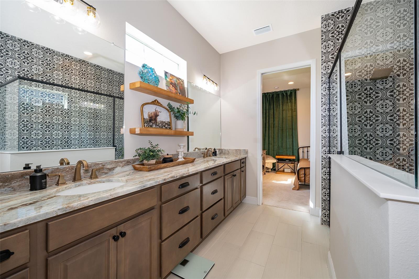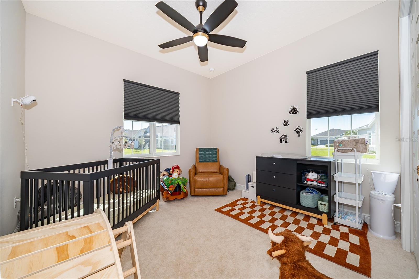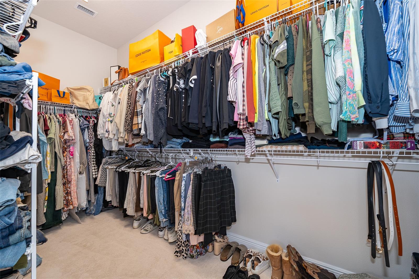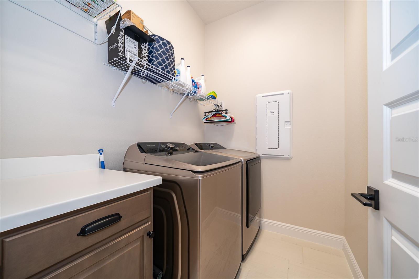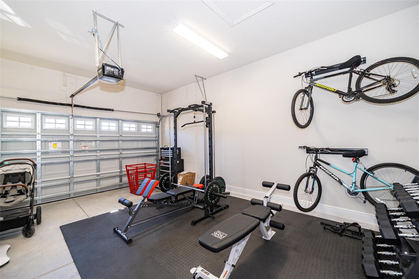PRICED AT ONLY: $499,990
Address: 8130 Cache Creek Lane, MELBOURNE, FL 32940
Description
Price Improvement!
Stunning 3 Bedroom, 2 Bath Townhome in Avalonia Modern Coastal Living at Its Finest
Welcome to Avalonia, Vieras premier Carefree Living community. This exquisite 3 bedroom, 2 bathroom townhome offers all the luxury upgrades you could ever want, combining modern coastal elegance with the convenience of maintenance free living.
Home Features:
Spacious open floor plan with high ceilings and abundant natural light
Gourmet kitchen with upgraded cabinetry, luxury granite countertops, stainless steel appliances, and a large island
Luxurious primary suite featuring a spa like en suite bath with a double vanity, walk in shower, and ample closet space
Master closet doubles as a safe room for added security and peace of mind
High end finishes throughout, including durable and stunning REAL WOOD flooring, designer lighting, and elegant crown molding
Screened in lanai for year round outdoor enjoyment
Attached garage offering extra storage and convenience
Carefree Living at Its Best
Forget the hassle of exterior maintenanceits all included. Your HOA covers:
Lawn care and landscaping
Exterior paint and roof maintenance
Pest control
Master insurance policy, including exterior walls, adjoining wall, electrical, plumbing, and roof system
**Exclusive Addison Village Club Membership**
Living in Avalonia means resort style amenities at your doorstep. As a resident, youll enjoy membership to the Addison Village Club, featuring:
Two sparkling pools
Tennis, pickleball, and bocce courts
Beautifully landscaped grounds and croquet lawn
A variety of social and club events for all ages
Whether youre a busy professional, young family, or looking to downsize without compromise, Avalonia is the perfect place to call home. Live every day like youre on vacation.
Schedule your private showing todaythis move in ready townhome wont last long.
Property Location and Similar Properties
Payment Calculator
- Principal & Interest -
- Property Tax $
- Home Insurance $
- HOA Fees $
- Monthly -
For a Fast & FREE Mortgage Pre-Approval Apply Now
Apply Now
 Apply Now
Apply Now- MLS#: O6290131 ( Residential )
- Street Address: 8130 Cache Creek Lane
- Viewed: 42
- Price: $499,990
- Price sqft: $219
- Waterfront: No
- Year Built: 2023
- Bldg sqft: 2278
- Bedrooms: 3
- Total Baths: 2
- Full Baths: 2
- Garage / Parking Spaces: 2
- Days On Market: 219
- Additional Information
- Geolocation: 28.2138 / -80.7351
- County: BREVARD
- City: MELBOURNE
- Zipcode: 32940
- Subdivision: Avalonia Sub
- Provided by: REALTY ONE GROUP MVP
- Contact: Chris Soucy
- 800-896-8790

- DMCA Notice
Features
Building and Construction
- Covered Spaces: 0.00
- Exterior Features: Lighting
- Flooring: Carpet, Tile, Wood
- Living Area: 1731.00
- Roof: Shingle
Garage and Parking
- Garage Spaces: 2.00
- Open Parking Spaces: 0.00
Eco-Communities
- Water Source: Public
Utilities
- Carport Spaces: 0.00
- Cooling: Central Air
- Heating: Central
- Pets Allowed: Cats OK, Dogs OK
- Sewer: Public Sewer
- Utilities: BB/HS Internet Available, Cable Available, Cable Connected, Electricity Available, Electricity Connected
Finance and Tax Information
- Home Owners Association Fee Includes: Common Area Taxes, Pool, Gas, Maintenance Structure, Maintenance Grounds, Maintenance, Management, Pest Control, Recreational Facilities
- Home Owners Association Fee: 433.00
- Insurance Expense: 0.00
- Net Operating Income: 0.00
- Other Expense: 0.00
- Tax Year: 2024
Other Features
- Appliances: Built-In Oven, Dishwasher, Disposal, Dryer, Electric Water Heater, Microwave, Range, Washer
- Association Name: Darcy Sunderland
- Association Phone: 4077052190
- Country: US
- Interior Features: Ceiling Fans(s), Eat-in Kitchen, High Ceilings, Kitchen/Family Room Combo, Open Floorplan, Primary Bedroom Main Floor, Solid Wood Cabinets, Split Bedroom, Stone Counters, Thermostat, Walk-In Closet(s)
- Legal Description: AVALONIA SUBDIVISION - PHASE 2 LOT 68 BLK F
- Levels: One
- Area Major: 32940 - Melbourne/Viera
- Occupant Type: Owner
- Parcel Number: 26 3621-YF-F-68
- Views: 42
- Zoning Code: RES
Nearby Subdivisions
Contact Info
- The Real Estate Professional You Deserve
- Mobile: 904.248.9848
- phoenixwade@gmail.com
