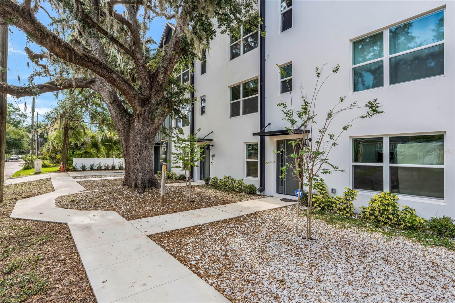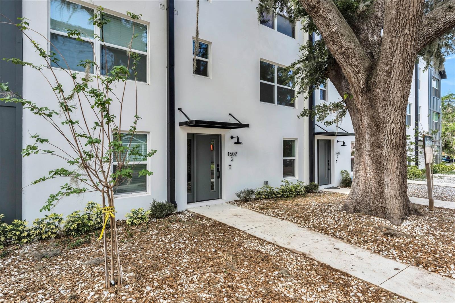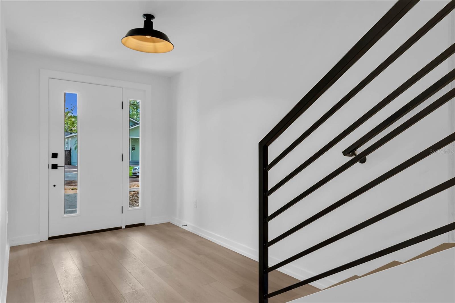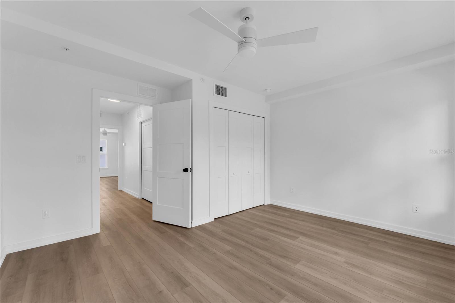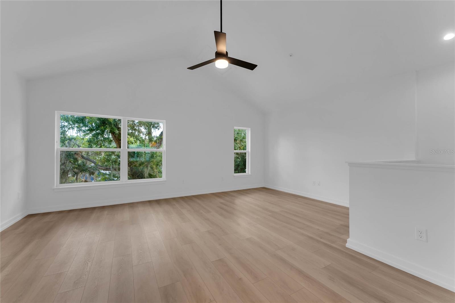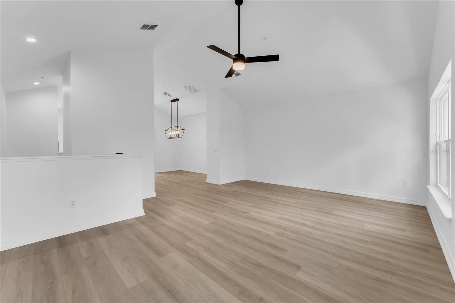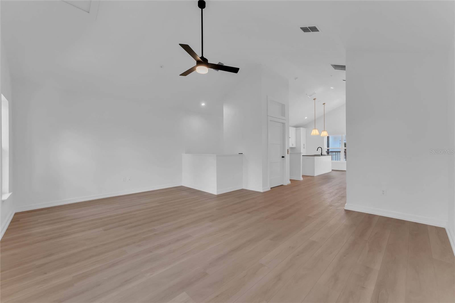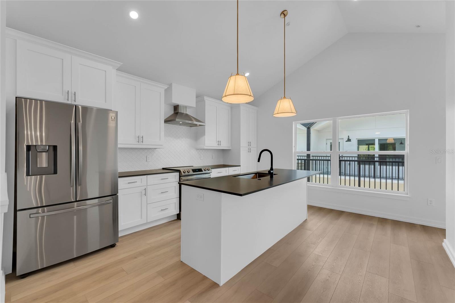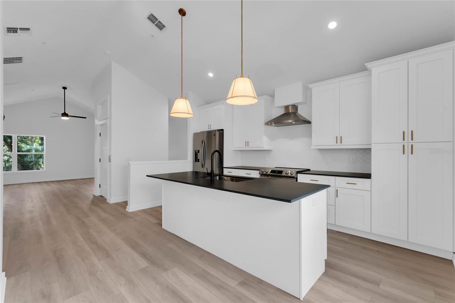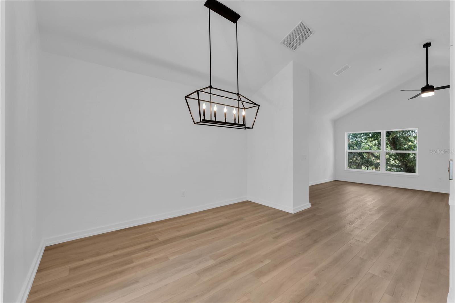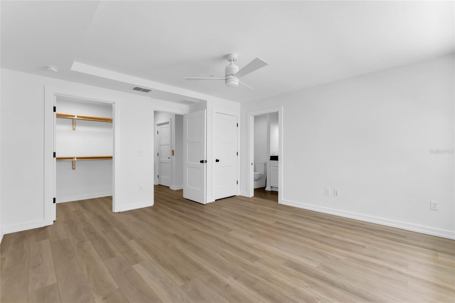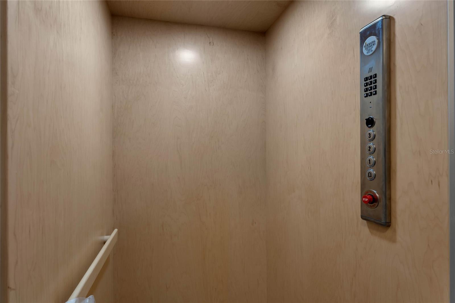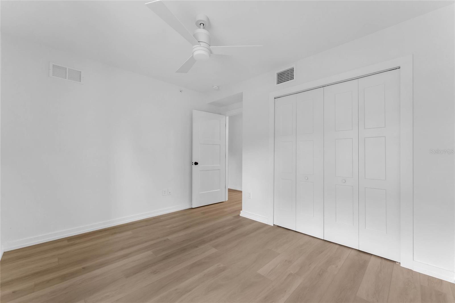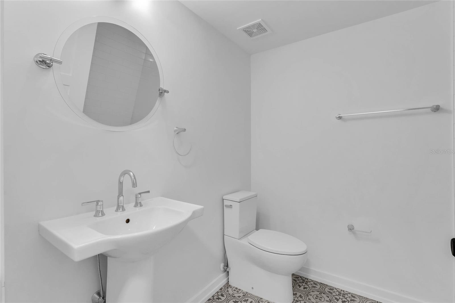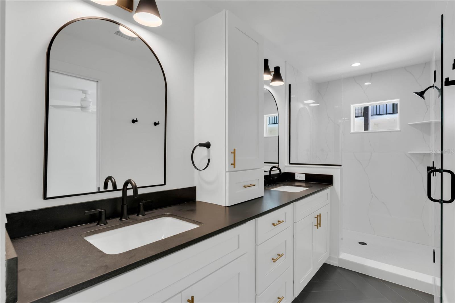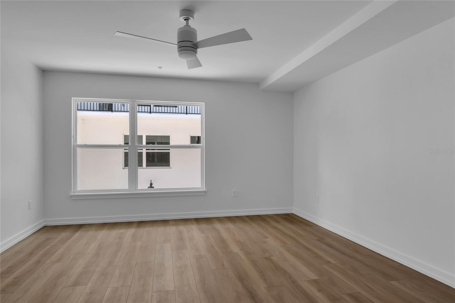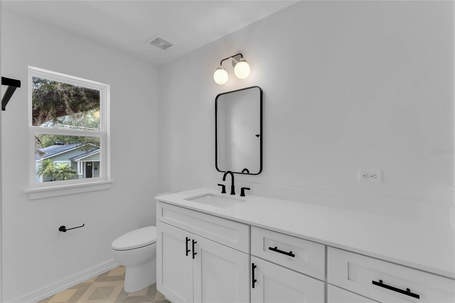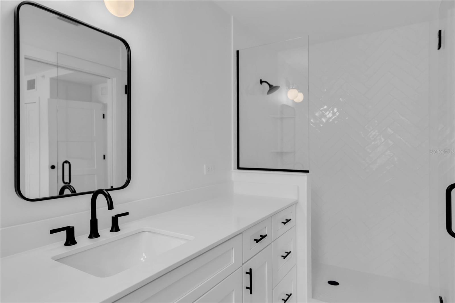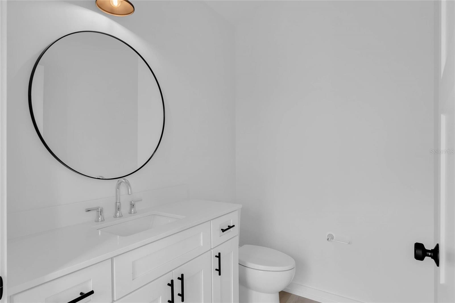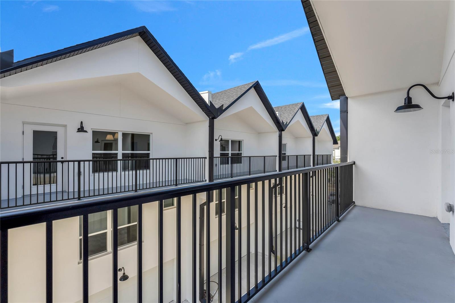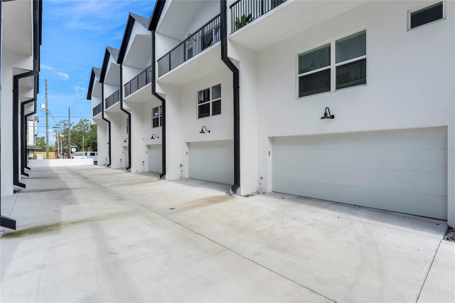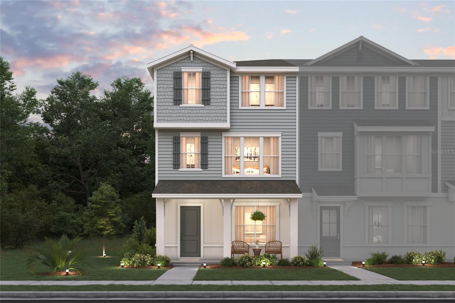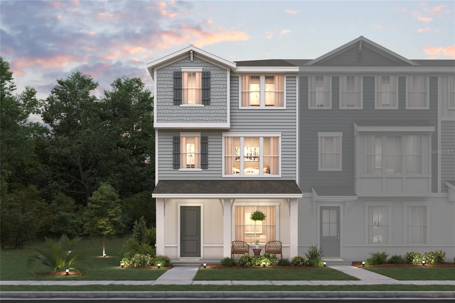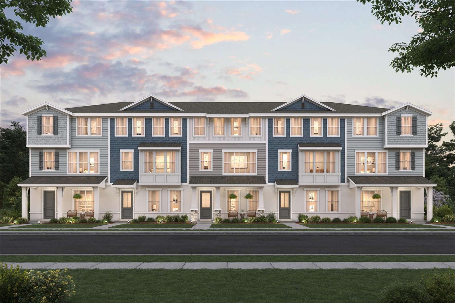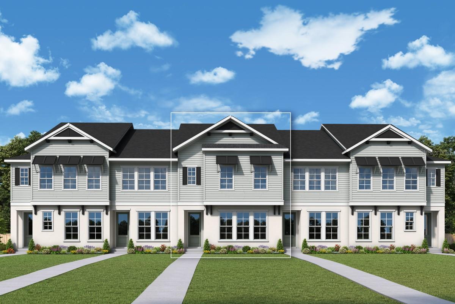PRICED AT ONLY: $625,000
Address: 1602 Park Lake Street 2, ORLANDO, FL 32803
Description
***NEW PRICE*** Experience luxury living in the heart of Mills 50! This stunning three story townhouse offers two en suite bedrooms and a third bedroom on first floor with an additional full bath. The third floor is your kitchen and living space with a half bath, all thoughtfully designed with high end contemporary finishes. Enjoy the convenience of a private elevator and a two car attached garage. The open floor plan features a spacious kitchen with premium appliances, an oversized dining room, and an expansive great room with vaulted ceilings and large windows, filling the space with natural light. Step onto the private balcony and take in the vibrant surroundings. Located just moments from grocery stores, top rated restaurants, and boutique shopping, this home blends modern elegance with urban convenience. NO HOA! DON'T MISS THIS OPPORTUNITY!
Property Location and Similar Properties
Payment Calculator
- Principal & Interest -
- Property Tax $
- Home Insurance $
- HOA Fees $
- Monthly -
For a Fast & FREE Mortgage Pre-Approval Apply Now
Apply Now
 Apply Now
Apply Now- MLS#: O6291281 ( Residential )
- Street Address: 1602 Park Lake Street 2
- Viewed: 59
- Price: $625,000
- Price sqft: $243
- Waterfront: No
- Year Built: 2022
- Bldg sqft: 2572
- Bedrooms: 3
- Total Baths: 4
- Full Baths: 3
- 1/2 Baths: 1
- Garage / Parking Spaces: 2
- Days On Market: 200
- Additional Information
- Geolocation: 28.5548 / -81.36
- County: ORANGE
- City: ORLANDO
- Zipcode: 32803
- Subdivision: Ferncreek
- Elementary School: Audubon Park K8
- Middle School: Audubon Park K 8
- High School: Edgewater High
- Provided by: LAKESIDE REALTY WINDERMERE INC
- Contact: Melissa Tyrcha
- 407-876-5575

- DMCA Notice
Features
Building and Construction
- Covered Spaces: 0.00
- Exterior Features: Balcony, Lighting, Sidewalk
- Flooring: Luxury Vinyl, Tile
- Living Area: 2150.00
- Roof: Shingle
Property Information
- Property Condition: Completed
School Information
- High School: Edgewater High
- Middle School: Audubon Park K-8
- School Elementary: Audubon Park K8
Garage and Parking
- Garage Spaces: 2.00
- Open Parking Spaces: 0.00
Eco-Communities
- Water Source: Public
Utilities
- Carport Spaces: 0.00
- Cooling: Central Air
- Heating: Central
- Pets Allowed: Yes
- Sewer: Public Sewer
- Utilities: Electricity Connected
Finance and Tax Information
- Home Owners Association Fee Includes: None
- Home Owners Association Fee: 0.00
- Insurance Expense: 0.00
- Net Operating Income: 0.00
- Other Expense: 0.00
- Tax Year: 2024
Other Features
- Appliances: Dishwasher, Dryer, Microwave, Range, Range Hood, Refrigerator, Washer
- Country: US
- Furnished: Unfurnished
- Interior Features: Ceiling Fans(s), Elevator, High Ceilings, Walk-In Closet(s)
- Legal Description: FERNCREEK 20 90/78 LOT 2
- Levels: Three Or More
- Area Major: 32803 - Orlando/Colonial Town
- Occupant Type: Vacant
- Parcel Number: 19-22-30-2679-00-020
- Views: 59
- Zoning Code: PD/T/SP/AN
Nearby Subdivisions
Similar Properties
Contact Info
- The Real Estate Professional You Deserve
- Mobile: 904.248.9848
- phoenixwade@gmail.com
