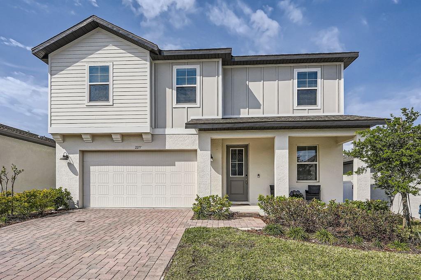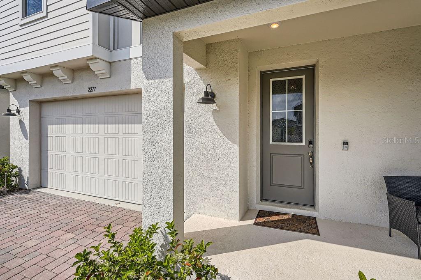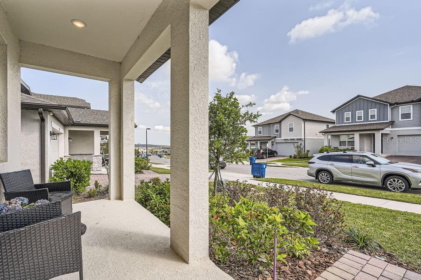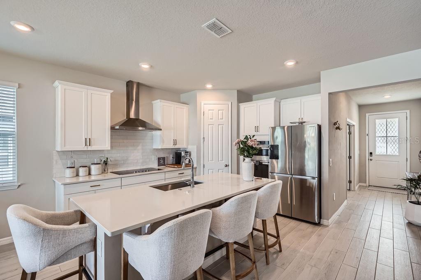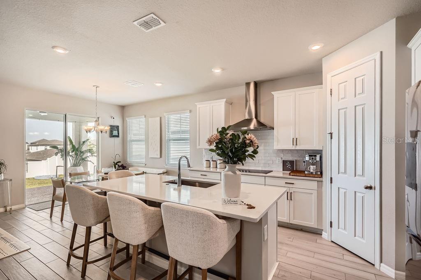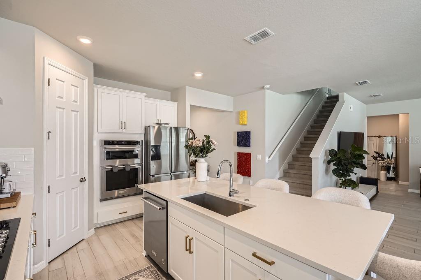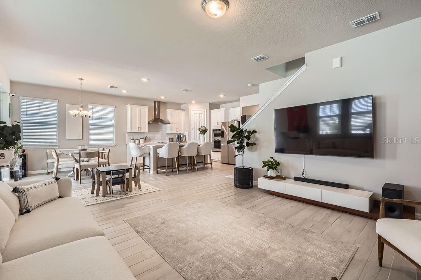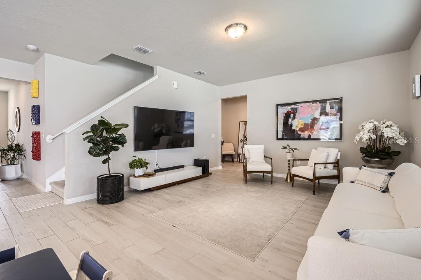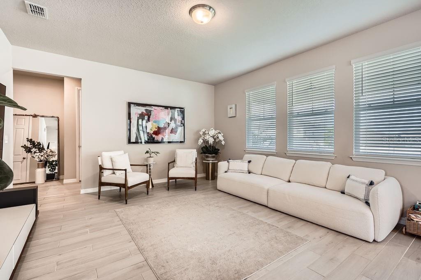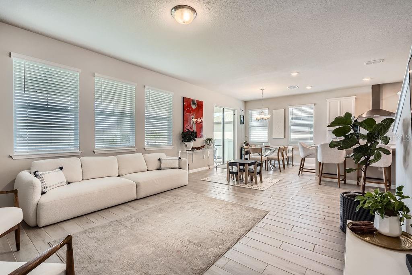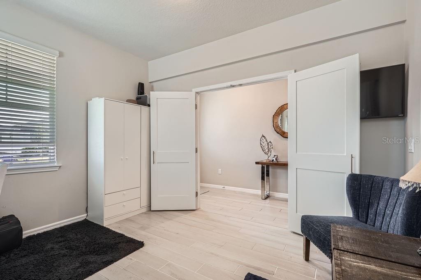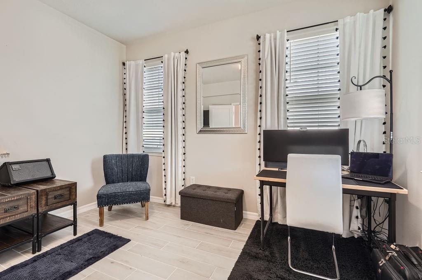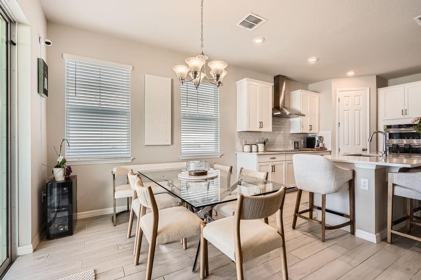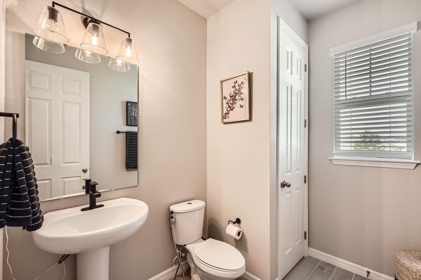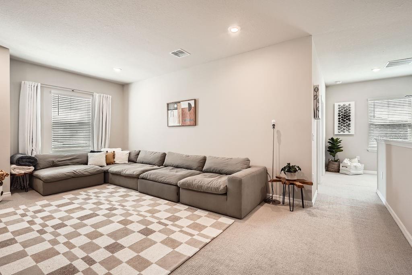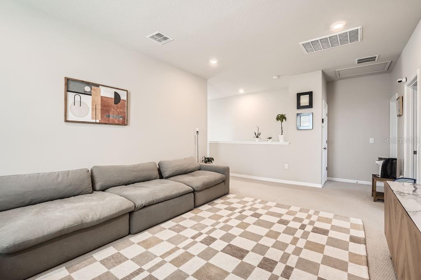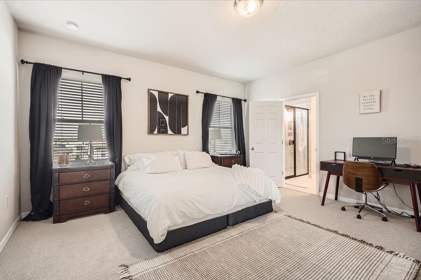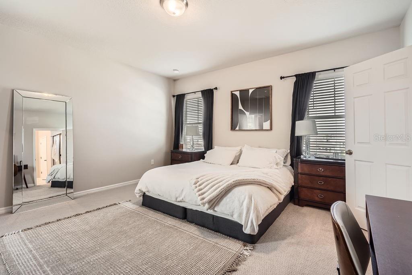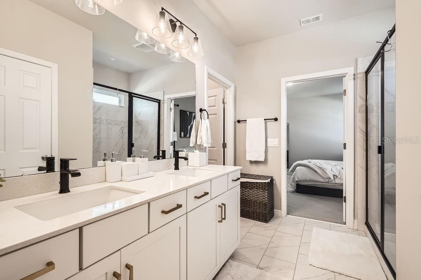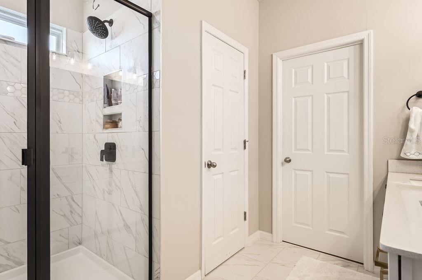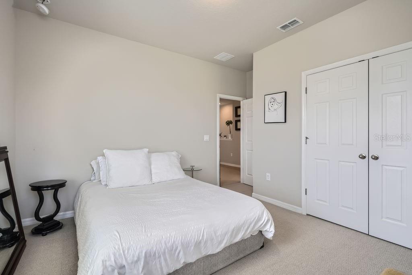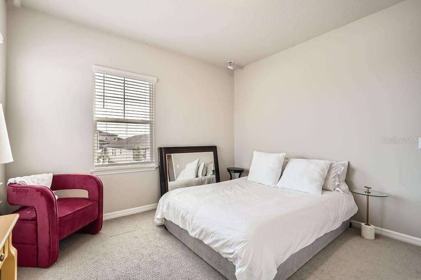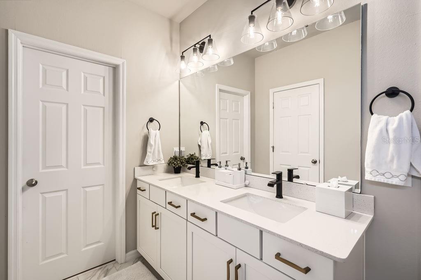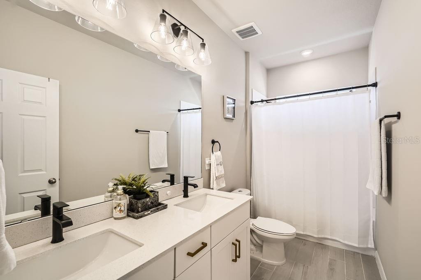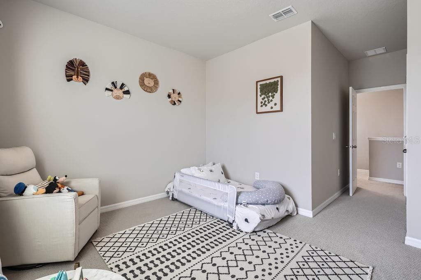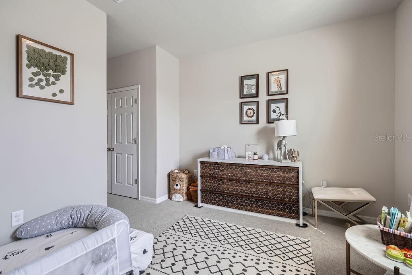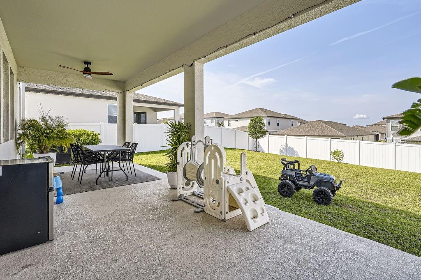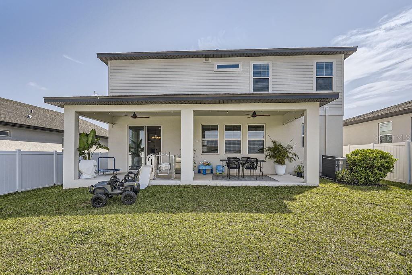PRICED AT ONLY: $625,000
Address: 2277 Crossbow Street, CLERMONT, FL 34715
Description
Welcome to this beautifully designed 5 bedroom, 3 bathroom home, offering modern elegance and convenience in an unbeatable location. Built in 2023, this home features an open and airy floor plan, ideal for todays lifestyle. As you step inside, youll immediately notice the bright and inviting living spaces with upgraded tile flooring throughout the first floor, adding both style and durability.
The spacious kitchen is a true chefs dream, equipped with premium upgrades, sleek countertops, and ample cabinet space to meet all your storage needs. With its seamless flow into the living and dining areas, this home is perfect for both everyday living and entertaining.
All five bedrooms are located on the second floor, providing a quiet and cozy retreat for the entire family. The master suite is a true highlight, offering a luxurious en suite bath thats perfect for unwinding after a long day. Plus, an office/study room on the first floor provides the ideal space for remote work or personal projects.
Outside, the home offers a covered porch at the front, perfect for relaxing, a fenced in yard, offering the privacy and space you need for outdoor enjoyment.
Conveniently located, this home is close to a wide range of amenities, including shopping, dining, top rated schools, and major highways. Its also near the upcoming new K 8 school, the Crooked Can Brewery, and the Shoppes across the street. Enjoy easy access to the new Advent Health campus and additional shopping in the surrounding area. This home is located just minutes from Monteverde Academy, the Turnpike, and is only 25 45 minutes from Disney and Orlando International Airport. Downtown Winter Garden is just 15 20 minutes away, while Downtown Clermont is only 10 minutes away.
This spacious home is perfect for a growing family come see it for yourself and experience all it has to offer!
Property Location and Similar Properties
Payment Calculator
- Principal & Interest -
- Property Tax $
- Home Insurance $
- HOA Fees $
- Monthly -
For a Fast & FREE Mortgage Pre-Approval Apply Now
Apply Now
 Apply Now
Apply Now- MLS#: O6291660 ( Residential )
- Street Address: 2277 Crossbow Street
- Viewed: 32
- Price: $625,000
- Price sqft: $176
- Waterfront: No
- Year Built: 2023
- Bldg sqft: 3552
- Bedrooms: 5
- Total Baths: 3
- Full Baths: 3
- Garage / Parking Spaces: 2
- Days On Market: 117
- Additional Information
- Geolocation: 28.6137 / -81.7195
- County: LAKE
- City: CLERMONT
- Zipcode: 34715
- Subdivision: Villagesminneola Hills Ph 1a
- Provided by: JOHN SILVA REALTY & ASSOCIATES
- Contact: John Silva
- 407-420-7908

- DMCA Notice
Features
Building and Construction
- Covered Spaces: 0.00
- Exterior Features: Sidewalk, Sliding Doors
- Fencing: Fenced, Vinyl
- Flooring: Carpet, Ceramic Tile, Tile
- Living Area: 2680.00
- Roof: Shingle
Property Information
- Property Condition: Completed
Garage and Parking
- Garage Spaces: 2.00
- Open Parking Spaces: 0.00
Eco-Communities
- Water Source: None
Utilities
- Carport Spaces: 0.00
- Cooling: Central Air
- Heating: Central
- Pets Allowed: Cats OK, Dogs OK, Yes
- Sewer: Public Sewer
- Utilities: Electricity Available, Electricity Connected, Sewer Available, Sewer Connected, Water Available, Water Connected
Finance and Tax Information
- Home Owners Association Fee: 150.00
- Insurance Expense: 0.00
- Net Operating Income: 0.00
- Other Expense: 0.00
- Tax Year: 2024
Other Features
- Appliances: Dishwasher, Disposal, Microwave, Other, Range, Range Hood, Refrigerator
- Association Name: Mark Hills
- Association Phone: 407-847-2280
- Country: US
- Interior Features: Kitchen/Family Room Combo, Living Room/Dining Room Combo, Open Floorplan, Solid Surface Counters, Stone Counters, Walk-In Closet(s)
- Legal Description: VILLAGES AT MINNEOLA HILLS PHASE 1A PB 75 PG 33-47 LOT 276 ORB 6080 PG 818
- Levels: Two
- Area Major: 34715 - Minneola
- Occupant Type: Owner
- Parcel Number: 32-21-26-0010-000-27600
- Views: 32
Nearby Subdivisions
Apshawa Acres
Arborwood Ph 1-b & Ph 2
Arborwood Ph 1b Ph 2
Arborwood Ph 1b Ph 2
Arrowtree Reserve Ph 02 Pt Rep
Arrowtree Reserve Ph I Sub
Arrowtree Reserve Ph Ii Sub
Arrowtree Reserve Phase Ii
Canyons At Highland Ranch
Clermont Verde Ridge
Clermont Verde Ridge Unit 01
Clermont Verde Ridge Unit 02
Highland Ranch Esplanade Ph 1a
Highland Ranch Esplanade Ph 3
Highland Ranch Esplanade Ph 4
Highland Ranch Primary Ph 1
Highland Ranch The Canyons
Highland Ranch The Canyons Ph
Highland Ranch The Canyons Pha
Highland Ranch/canyons Ph 6
Highland Ranchcanyons
Highland Ranchcanyons Ph 5
Highland Ranchcanyons Ph 6
Highlands Ranch Esplande Phase
Hill
Minneola Hills Ph 1a
N/a
None
Rainwood
Snarrs Sub
Sugarloaf Meadow Sub
Villages/minneola Hills Ph 1a
Villages/minneola Hills Ph 1b
Villagesminneola Hills Ph 1a
Villagesminneola Hills Ph 1b
Villagesminneola Hills Ph 2a
Vintner Reserve
Contact Info
- The Real Estate Professional You Deserve
- Mobile: 904.248.9848
- phoenixwade@gmail.com
