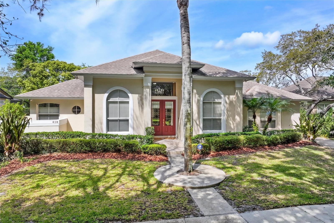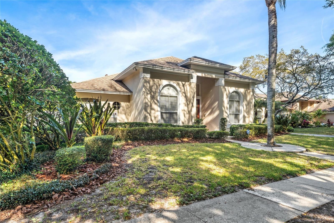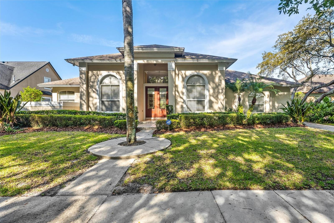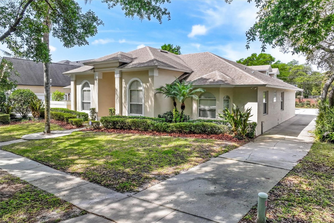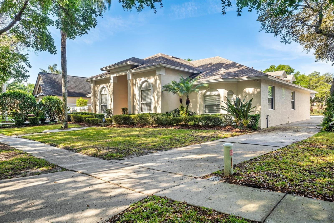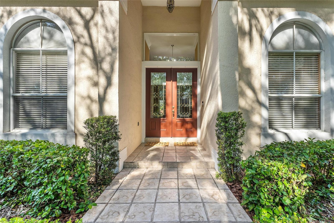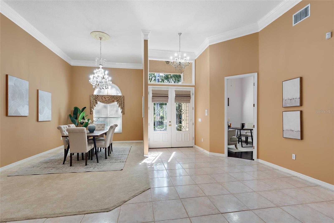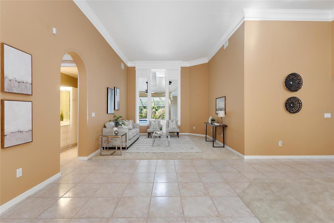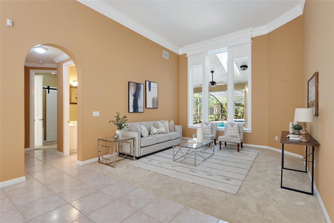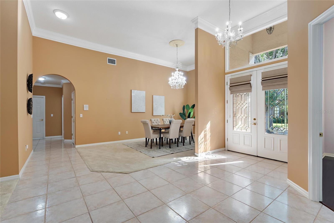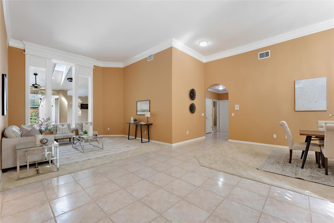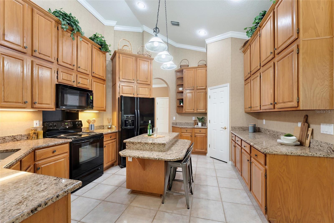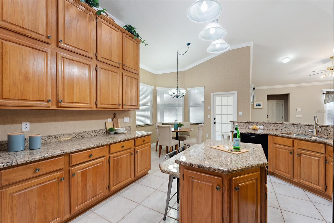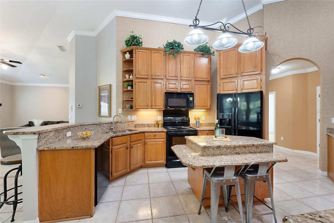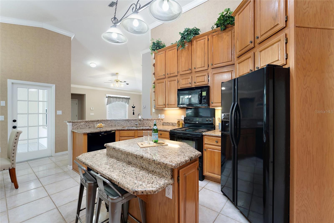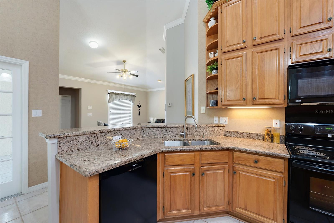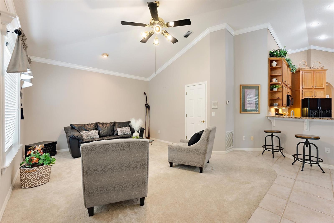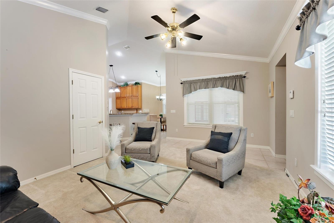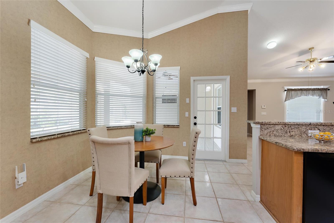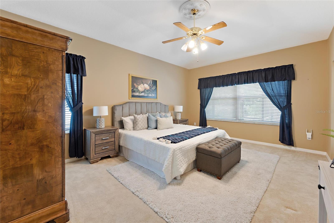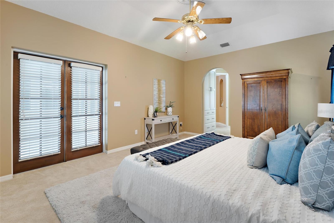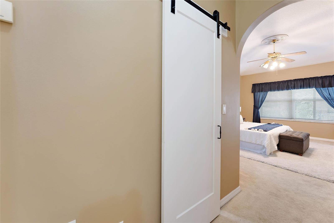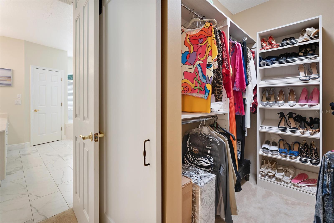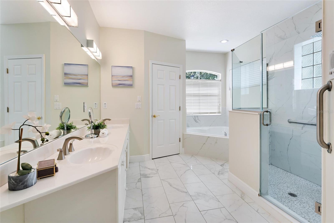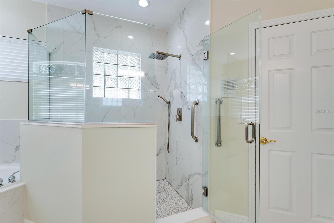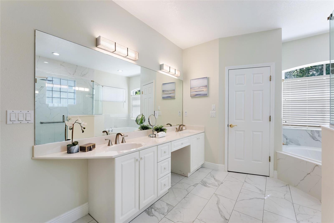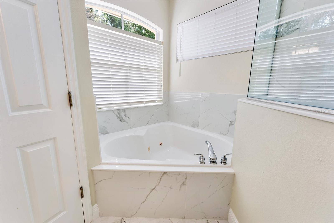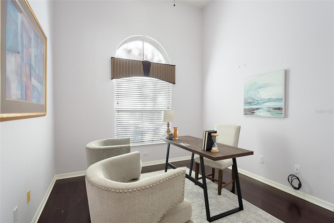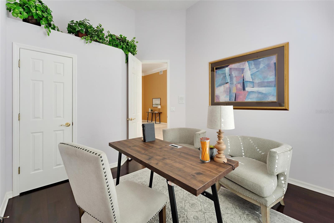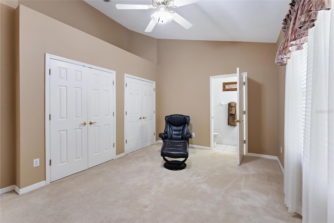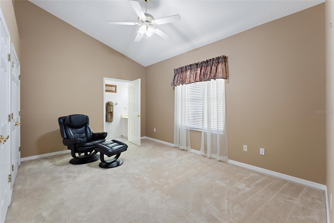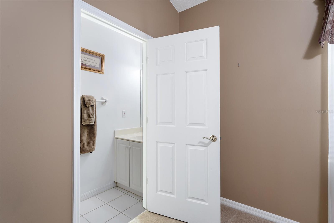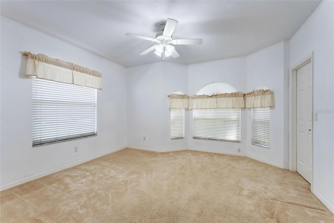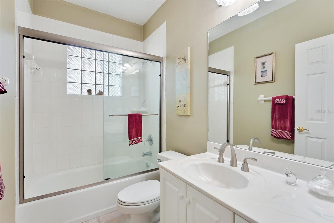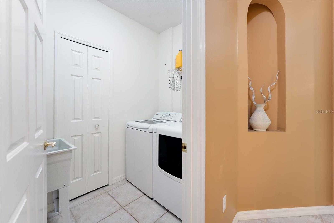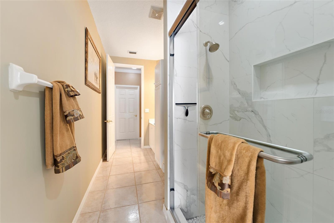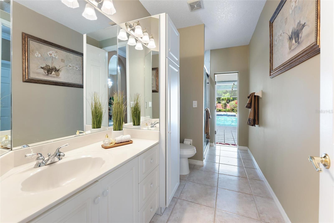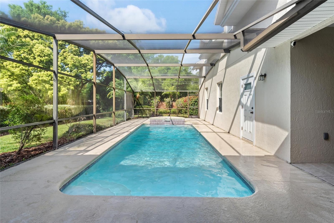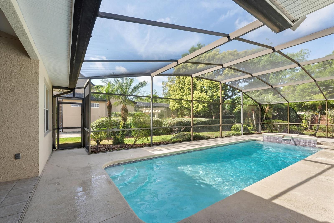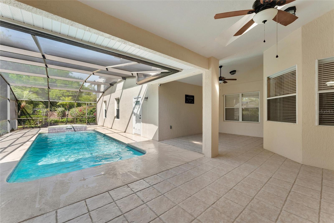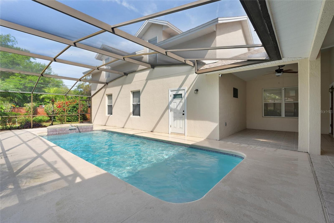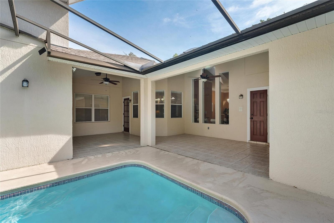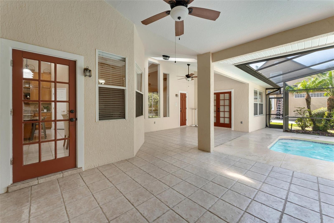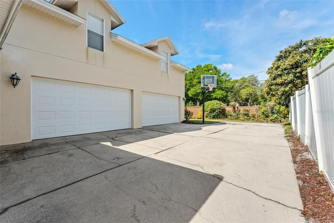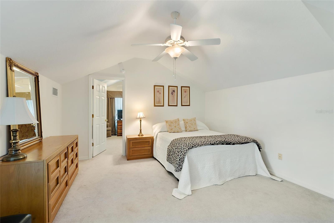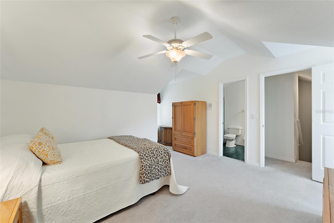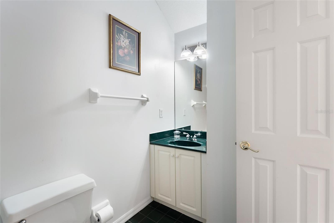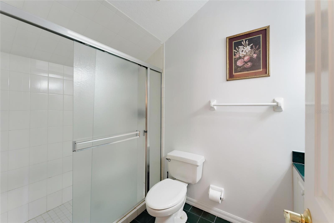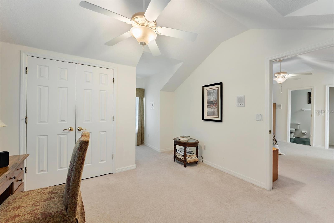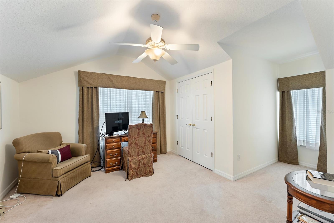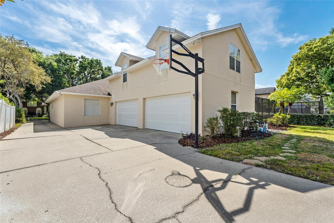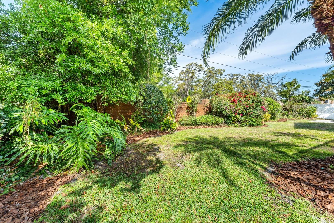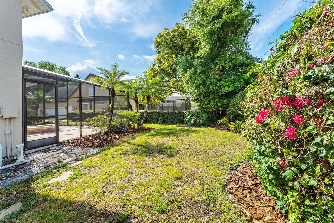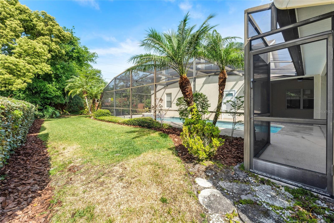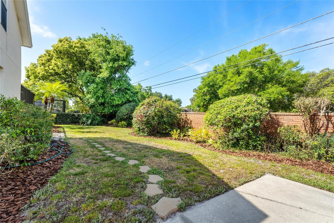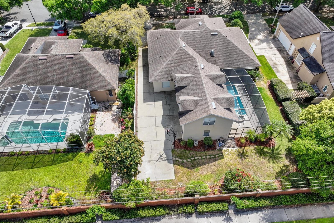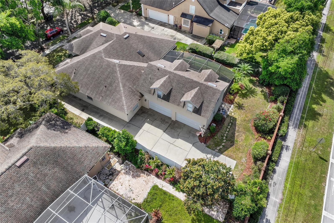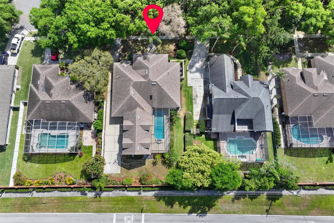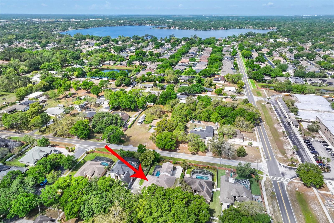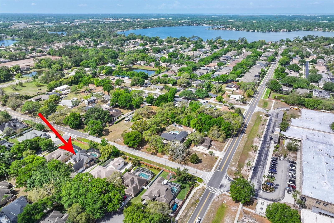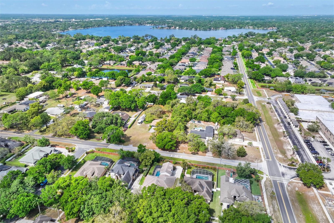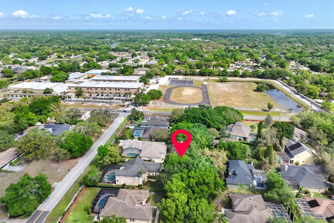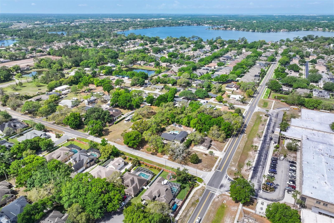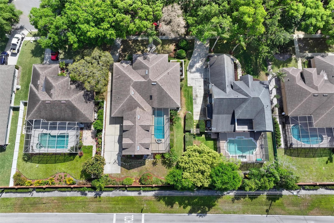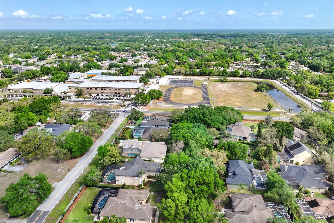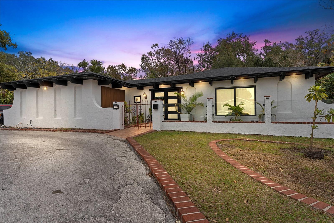PRICED AT ONLY: $699,000
Address: 418 Curry Court, ALTAMONTE SPRINGS, FL 32714
Description
Buyers Financing Fell Through! Title work and everything done and ready to close. Welcome to 418 Curry Court, a beautifully maintained home in the heart of Altamonte Springs! Nestled on a quiet cul de sac, this 5 bedroom, 4 1/2 bathroom residence offers comfort, convenience, with a bonus area equipped with it's own full bathroom, bedroom and living area. Great for privacy for guests or as a separate generational living space. Step inside to find a bright and airy open floor plan with abundant natural light. The primary suite boasts a private en suite bath and generous closet space, while the additional bedrooms provide flexibility for a home office or guest accommodations. Outside, enjoy Florida living at its finest with a gorgeous screen enclosed pool with fountain and enough space for relaxation and entertaining.
Located just minutes from Cranes Roost Park, Altamonte Mall, top rated schools, and major highways, this home offers easy access
to shopping, dining, and entertainment. Don't miss this opportunityschedule your private showing today!
Property Location and Similar Properties
Payment Calculator
- Principal & Interest -
- Property Tax $
- Home Insurance $
- HOA Fees $
- Monthly -
For a Fast & FREE Mortgage Pre-Approval Apply Now
Apply Now
 Apply Now
Apply Now- MLS#: O6296285 ( Residential )
- Street Address: 418 Curry Court
- Viewed: 17
- Price: $699,000
- Price sqft: $158
- Waterfront: No
- Year Built: 1995
- Bldg sqft: 4432
- Bedrooms: 5
- Total Baths: 5
- Full Baths: 4
- 1/2 Baths: 1
- Garage / Parking Spaces: 4
- Days On Market: 112
- Additional Information
- Geolocation: 28.6557 / -81.4352
- County: SEMINOLE
- City: ALTAMONTE SPRINGS
- Zipcode: 32714
- Subdivision: Mcneil Woods
- Elementary School: Bear Lake Elementary
- Middle School: Teague Middle
- High School: Lake Brantley High
- Provided by: ENGEL & VOLKERS ORLANDO DR PHILLIPS
- Contact: Laura Senzamici
- 407-905-6700

- DMCA Notice
Features
Building and Construction
- Covered Spaces: 0.00
- Exterior Features: French Doors, Lighting, Private Mailbox, Sidewalk
- Flooring: Carpet, Tile, Wood
- Living Area: 3288.00
- Roof: Shingle
Property Information
- Property Condition: Completed
Land Information
- Lot Features: Cul-De-Sac, Landscaped, Near Public Transit, Sidewalk, Paved
School Information
- High School: Lake Brantley High
- Middle School: Teague Middle
- School Elementary: Bear Lake Elementary
Garage and Parking
- Garage Spaces: 4.00
- Open Parking Spaces: 0.00
- Parking Features: Driveway, Garage Faces Side
Eco-Communities
- Pool Features: Gunite, In Ground, Lighting, Screen Enclosure, Tile
- Water Source: Public
Utilities
- Carport Spaces: 0.00
- Cooling: Central Air
- Heating: Central
- Pets Allowed: Yes
- Sewer: Septic Tank
- Utilities: Cable Available, Electricity Connected, Public
Finance and Tax Information
- Home Owners Association Fee Includes: Maintenance Grounds
- Home Owners Association Fee: 600.00
- Insurance Expense: 0.00
- Net Operating Income: 0.00
- Other Expense: 0.00
- Tax Year: 2025
Other Features
- Appliances: Cooktop, Dishwasher, Dryer, Microwave, Range, Refrigerator, Washer
- Association Name: Upon Request
- Country: US
- Furnished: Negotiable
- Interior Features: Ceiling Fans(s), Crown Molding, Eat-in Kitchen, High Ceilings, Primary Bedroom Main Floor, Solid Surface Counters, Thermostat, Walk-In Closet(s), Window Treatments
- Legal Description: LOT 20 MCNEIL WOODS PB 47 PGS 4 & 5
- Levels: Two
- Area Major: 32714 - Altamonte Springs West/Forest City
- Occupant Type: Owner
- Parcel Number: 17-21-29-527-0000-0200
- Possession: Close Of Escrow
- Views: 17
- Zoning Code: R-1A
Nearby Subdivisions
Academy Heights
Apple Valley
Apple Valley Unit 4
Brookhollow
Camden Club
Country Creek Forest Edge
Country Creek Southridge At
Country Creek The Glens At
Fallbrook
Forest Lake Subdivision
Goldie Manor
Goldie Manor 1st Add
Lake Harriet Estates
Little Washington Estates
Little Wekiwa Estates 1
Mcneil Woods
Oakland Hills Add
Oakland Village Sec 2
Oaklando Drive
River Run Sec 1
River Run Sec 2
River Run Sec 3
River Run Villas
San Sebastian Heights
San Sebastian Heights Unit 3
Sanlando Spgs
Serravella At Spring Valley A
Spring Lake Hills
Spring Lake Hills Sec 3
Spring Lake Hills Sec 4
Spring Lake Hills Sec 5
Spring Oaks
Spring Oaks Unit 3
Spring Oaks Unit 4
Spring Valley Chase
Spring Valley Village
Trailwood Estates Sec 1
Twin Pines Sub
Villa Brantley
Weathersfield 1st Add
Weathersfield 2nd Add
Similar Properties
Contact Info
- The Real Estate Professional You Deserve
- Mobile: 904.248.9848
- phoenixwade@gmail.com
