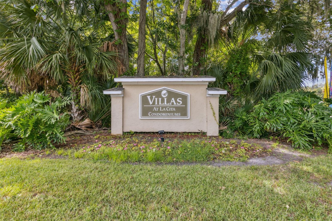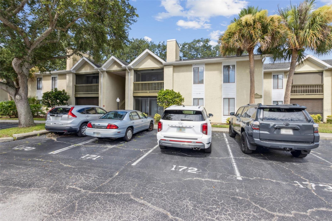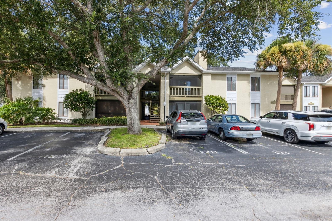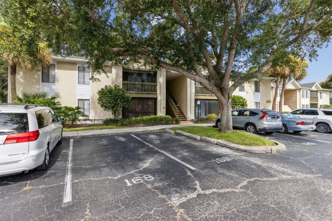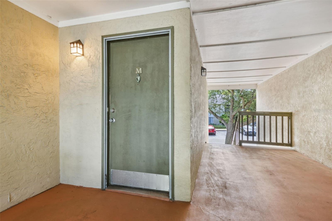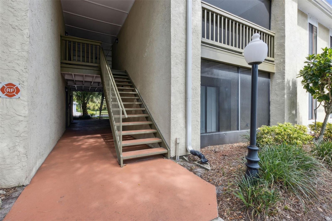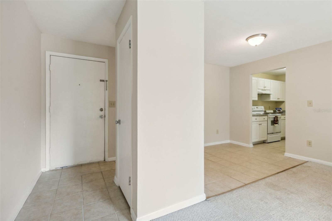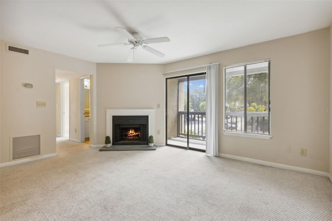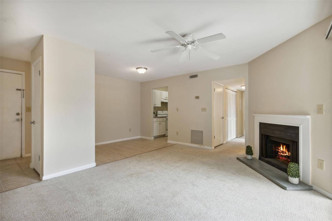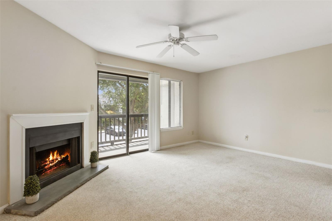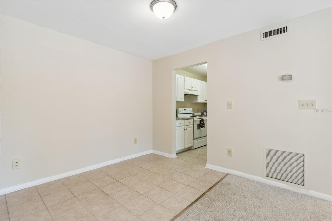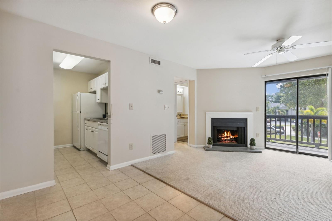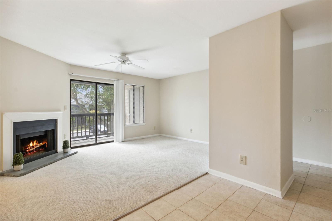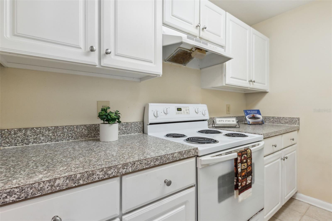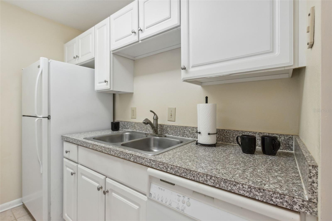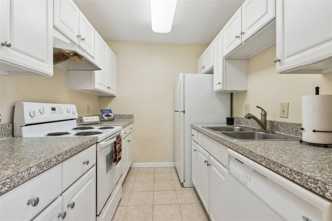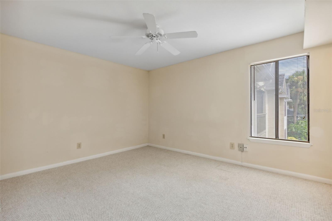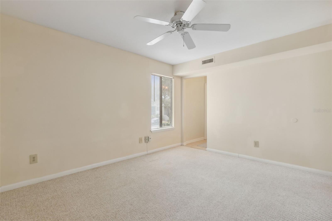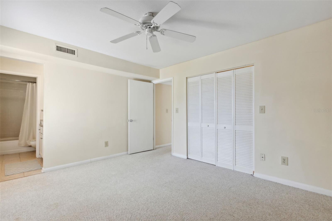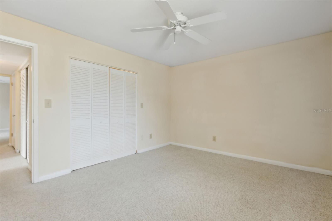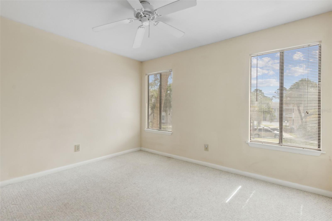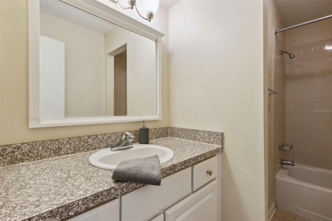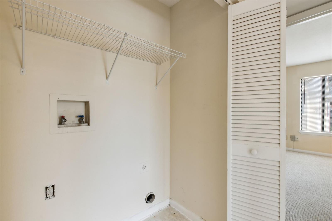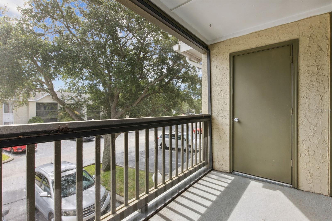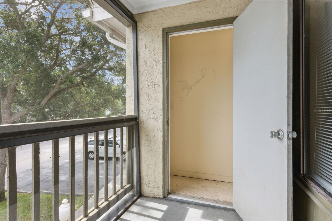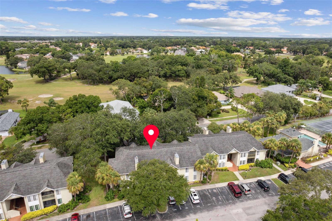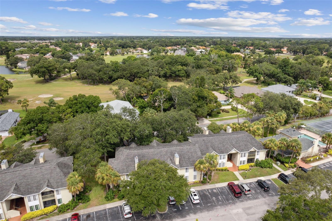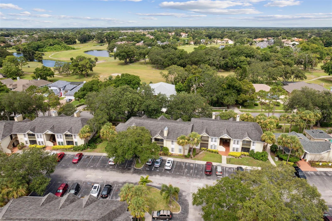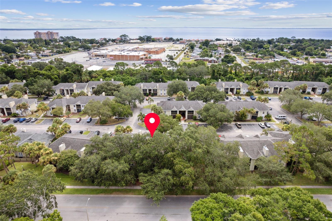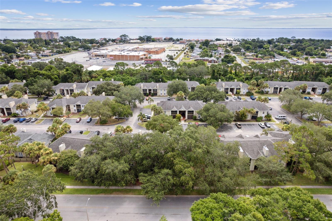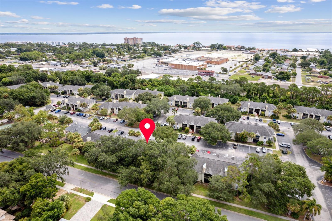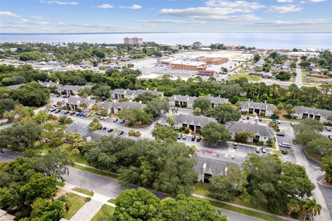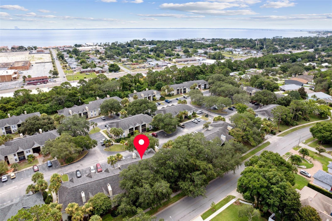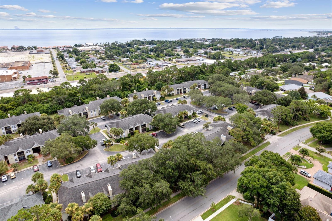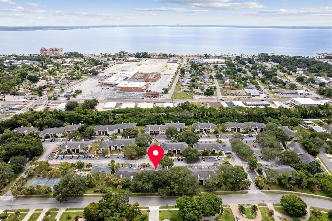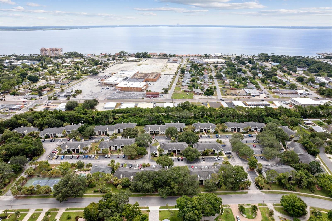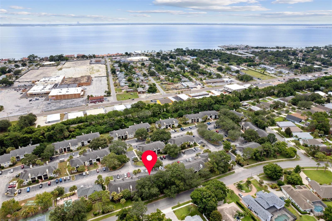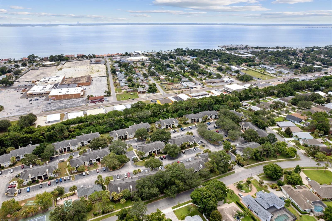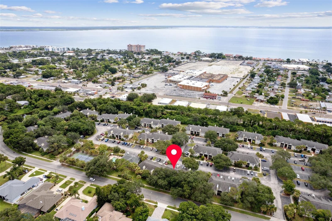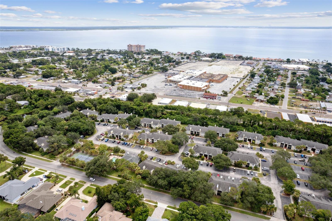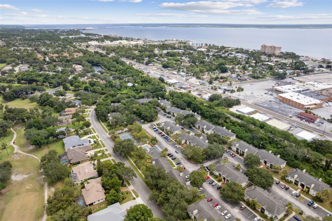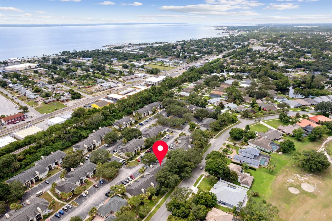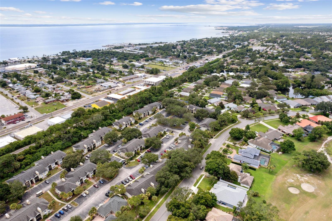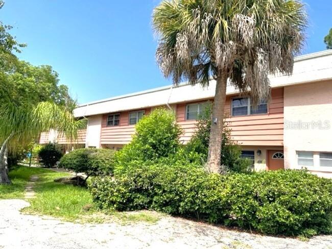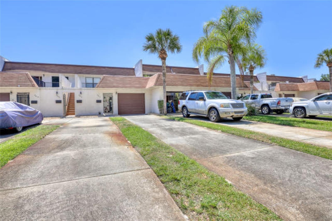PRICED AT ONLY: $146,900
Address: 3550 Sable Palm Lane M, TITUSVILLE, FL 32780
Description
One or more photo(s) has been virtually staged. Welcome to your ADORABLE 2 BEDROOM 2 FULL BATH CONDO nestled in the quiet and highly sought after community of the Villas At La Cita! Enjoy the peacefulness of having NO neighbors above you in this well designed 2nd FLOOR UNIT. Savor your mornings with your favorite cup of coffee on the SCREENED IN BALCONY, where you can watch the sun rise over the Intercoastal Indian River or catch the spectacle of Rockets launching from the Kennedy Space Center. The community amenities are abundant with a Clubhouse, Pool, Fitness Center, Tennis Courts, and Shuffleboard, offering ample opportunities for relaxation and recreation. Conveniently located near Playalinda Beach, Cocoa Beaches, Golf Courses, Shopping, and Dining, you'll have everything you need just moments away. With less than 45 minutes to Orlando or Orlando International Airport, this location combines tranquility with accessibility. Whether you're seeking a starter home, a smart investment, or a second home retreat, this condo offers it all. Dont miss out on the chance to own a piece of paradise. Schedule your showing today!
Property Location and Similar Properties
Payment Calculator
- Principal & Interest -
- Property Tax $
- Home Insurance $
- HOA Fees $
- Monthly -
For a Fast & FREE Mortgage Pre-Approval Apply Now
Apply Now
 Apply Now
Apply Now- MLS#: O6297576 ( Residential )
- Street Address: 3550 Sable Palm Lane M
- Viewed: 19
- Price: $146,900
- Price sqft: $170
- Waterfront: No
- Year Built: 1986
- Bldg sqft: 864
- Bedrooms: 2
- Total Baths: 2
- Full Baths: 2
- Days On Market: 120
- Additional Information
- Geolocation: 28.5746 / -80.8056
- County: BREVARD
- City: TITUSVILLE
- Zipcode: 32780
- Subdivision: Villaslacita
- Building: Villaslacita
- Provided by: COLDWELL BANKER REALTY
- Contact: Johnna Brizendine
- 407-696-8000

- DMCA Notice
Features
Building and Construction
- Covered Spaces: 0.00
- Exterior Features: Balcony, Sidewalk, Sliding Doors, Tennis Court(s)
- Flooring: Carpet, Tile
- Living Area: 864.00
- Roof: Shingle
Land Information
- Lot Features: Sidewalk, Paved
Garage and Parking
- Garage Spaces: 0.00
- Open Parking Spaces: 0.00
- Parking Features: Assigned, Open
Eco-Communities
- Water Source: Public
Utilities
- Carport Spaces: 0.00
- Cooling: Central Air
- Heating: Central
- Pets Allowed: Breed Restrictions, Cats OK, Dogs OK, Size Limit, Yes
- Sewer: Public Sewer
- Utilities: BB/HS Internet Available, Cable Available, Electricity Connected, Public, Sewer Connected, Water Connected
Amenities
- Association Amenities: Clubhouse, Fitness Center, Maintenance, Pool, Shuffleboard Court, Tennis Court(s)
Finance and Tax Information
- Home Owners Association Fee Includes: Insurance, Maintenance Grounds, Management, Pest Control, Pool
- Home Owners Association Fee: 263.00
- Insurance Expense: 0.00
- Net Operating Income: 0.00
- Other Expense: 0.00
- Tax Year: 2025
Other Features
- Appliances: Dishwasher, Disposal, Electric Water Heater, Range, Range Hood, Refrigerator
- Association Name: Sentry Mgmt
- Association Phone: 321-383-2566
- Country: US
- Furnished: Unfurnished
- Interior Features: Ceiling Fans(s), Window Treatments
- Legal Description: UNIT 14M VILLAS AT LACITA CONDO AS DESC IN ORB 5566 PG 1659 AND ALL AMENDMENTS THERETO
- Levels: One
- Area Major: 32780 - Titusville
- Occupant Type: Vacant
- Parcel Number: 22 3515-51-V-161
- Possession: Close Of Escrow
- View: Trees/Woods
- Views: 19
- Zoning Code: CONDO
Nearby Subdivisions
Similar Properties
Contact Info
- The Real Estate Professional You Deserve
- Mobile: 904.248.9848
- phoenixwade@gmail.com
