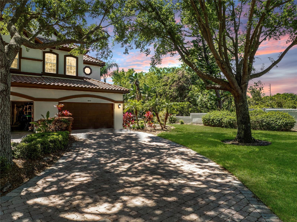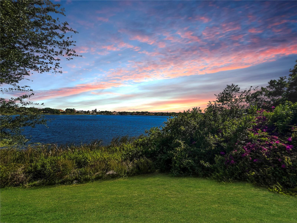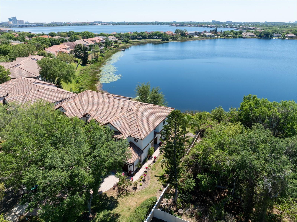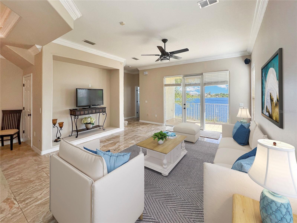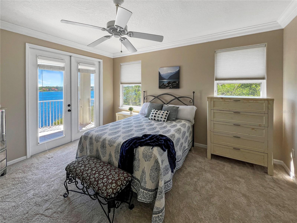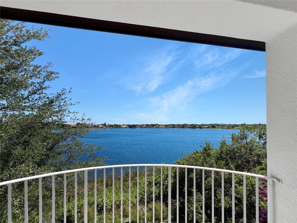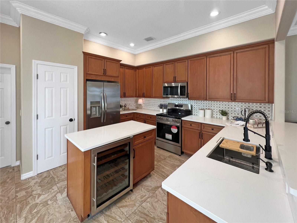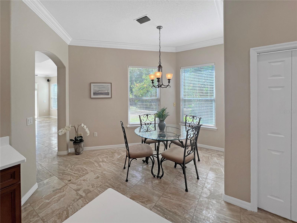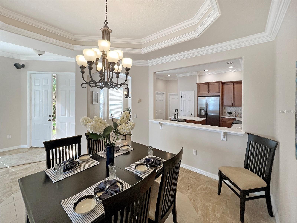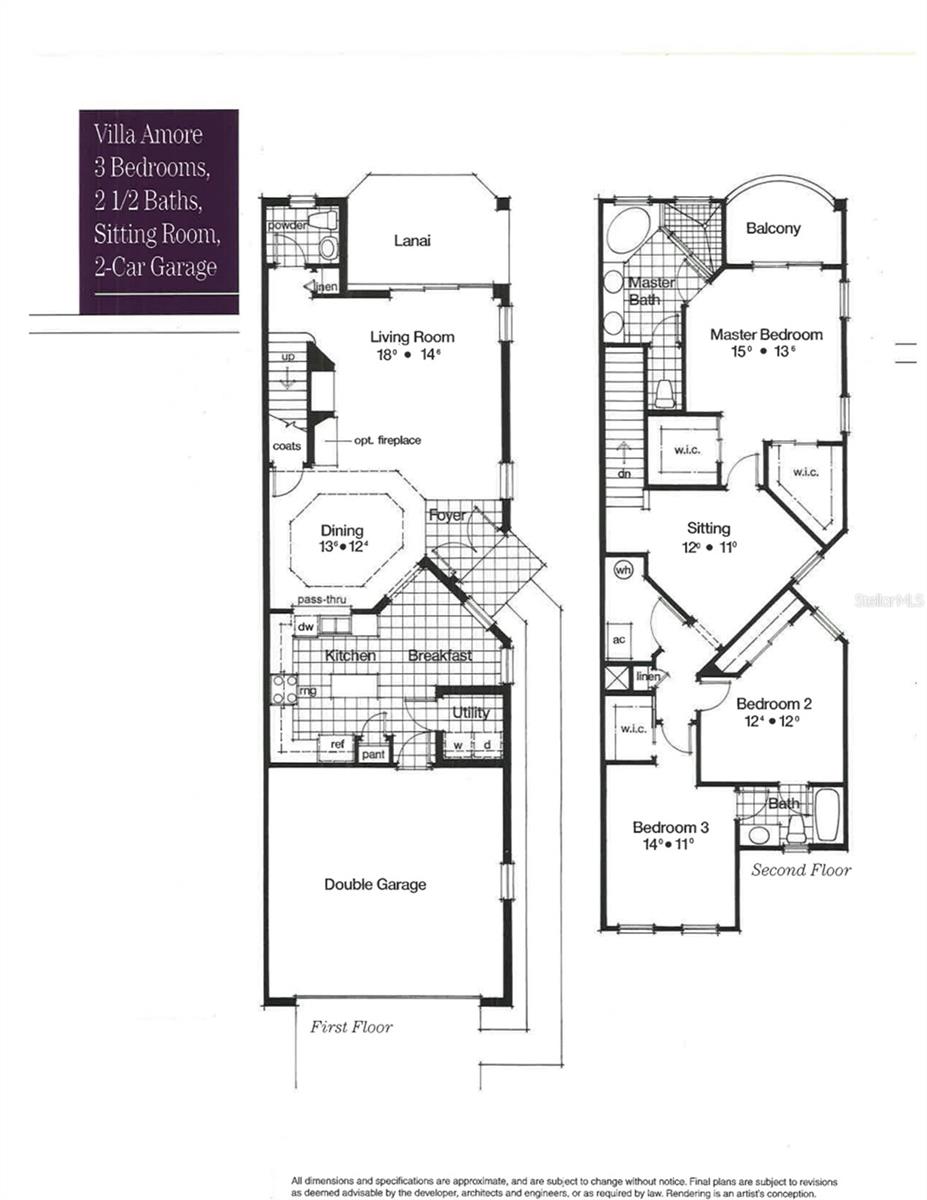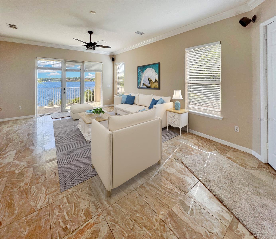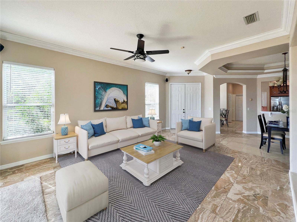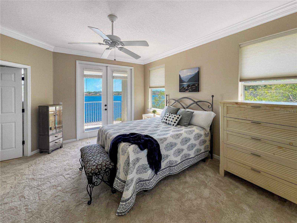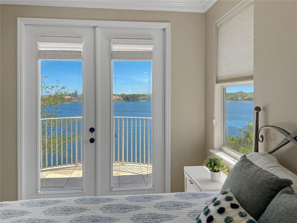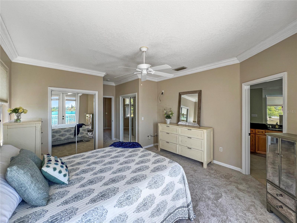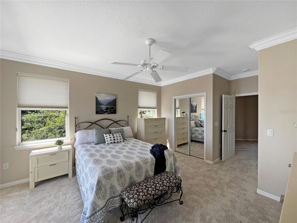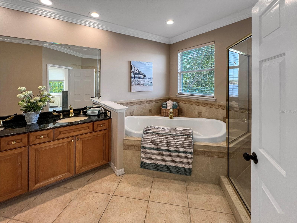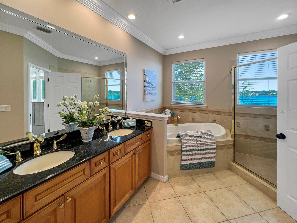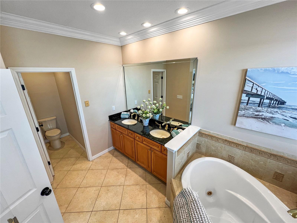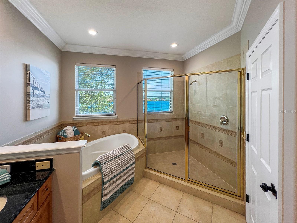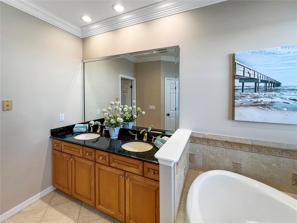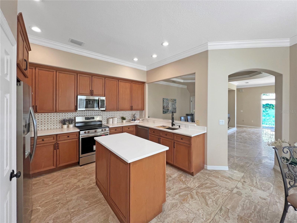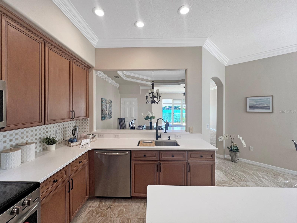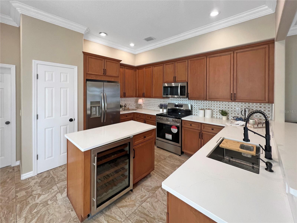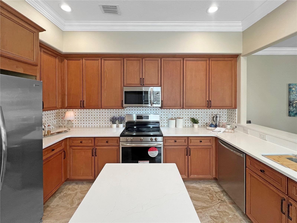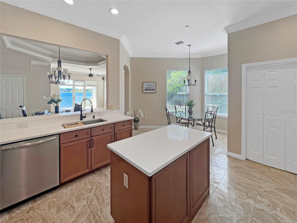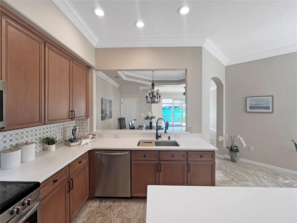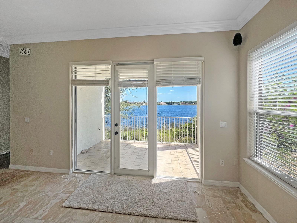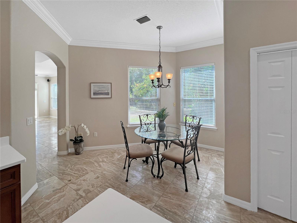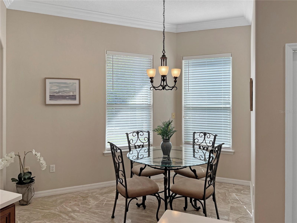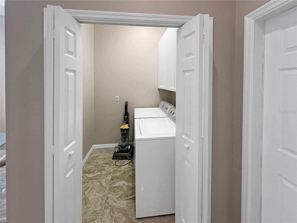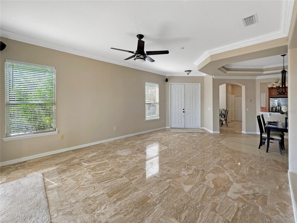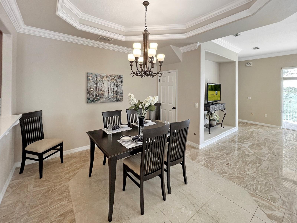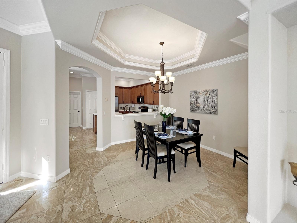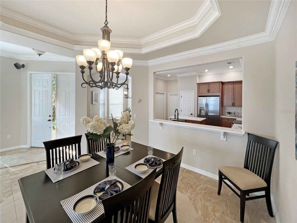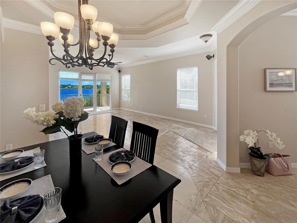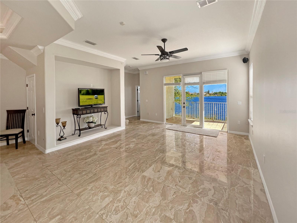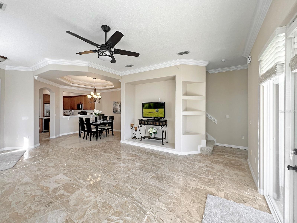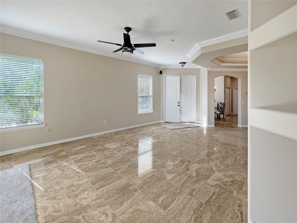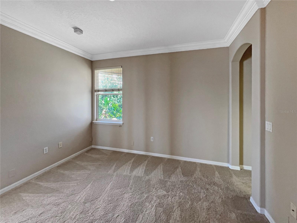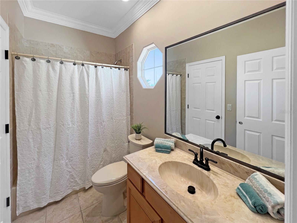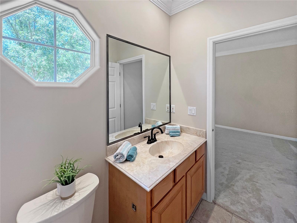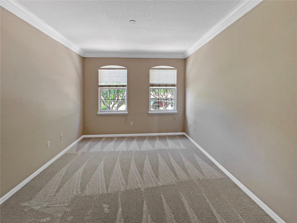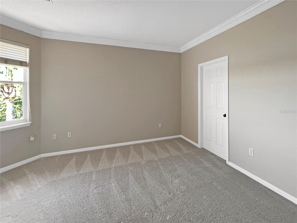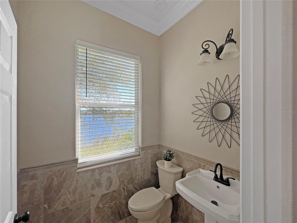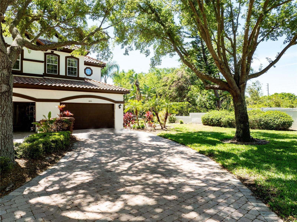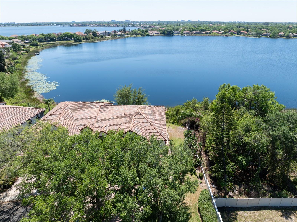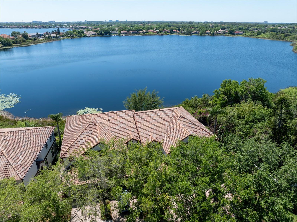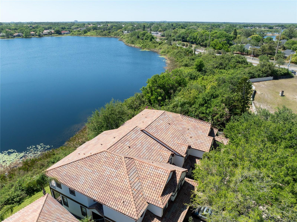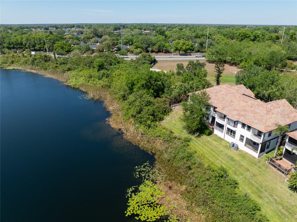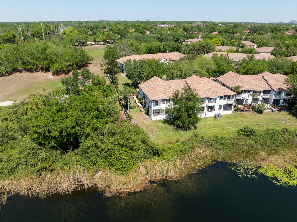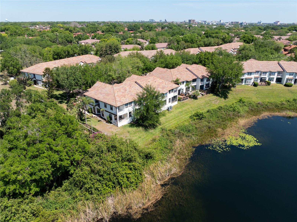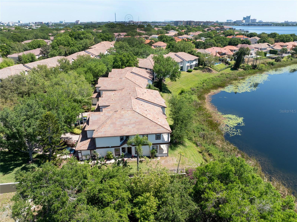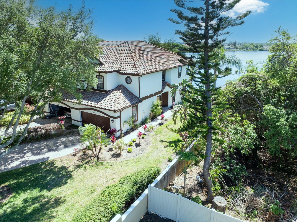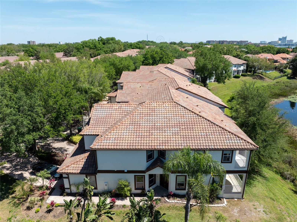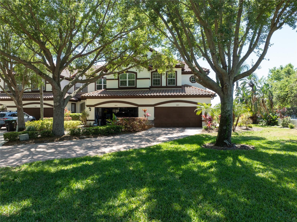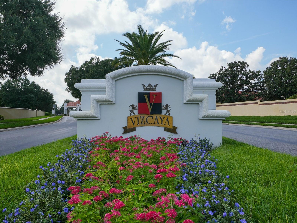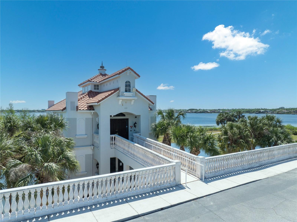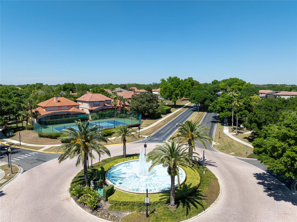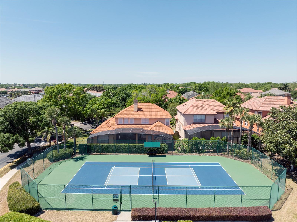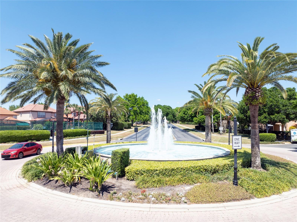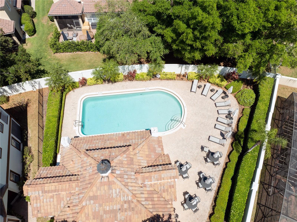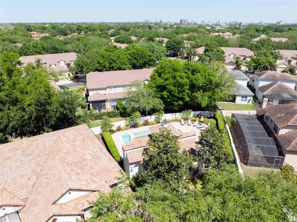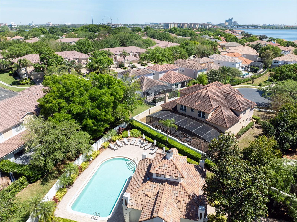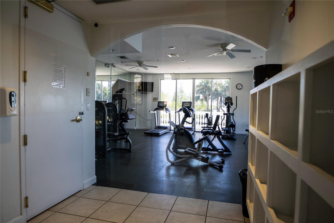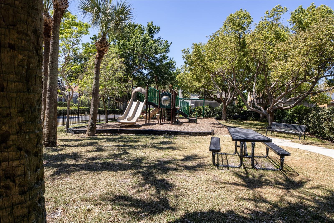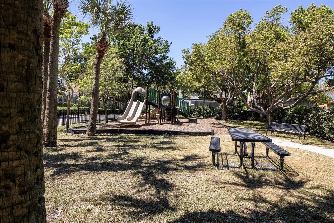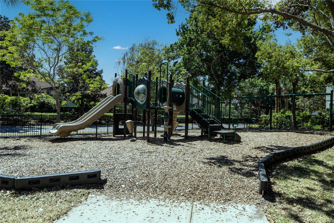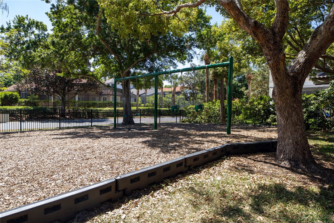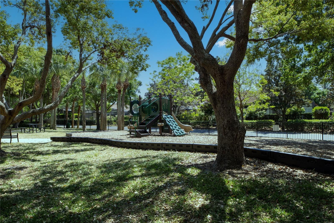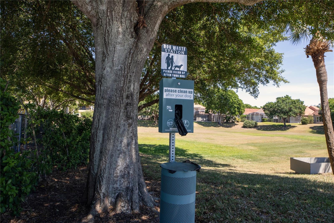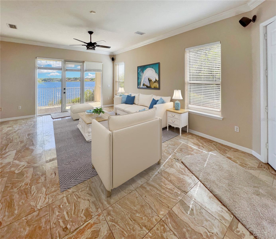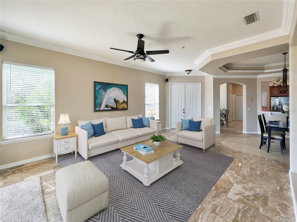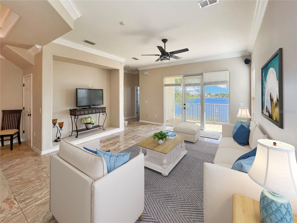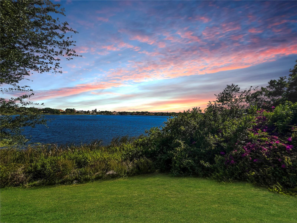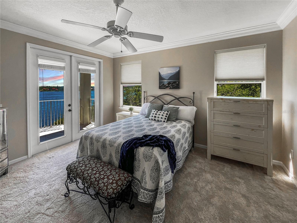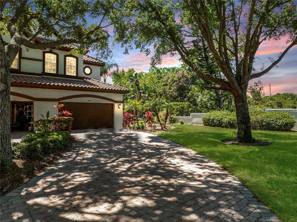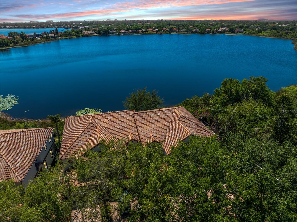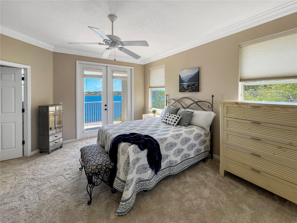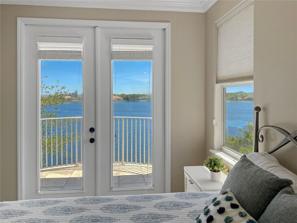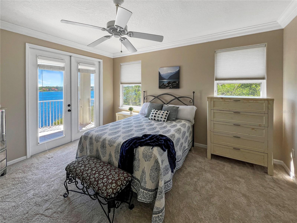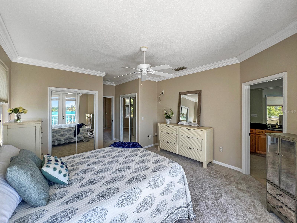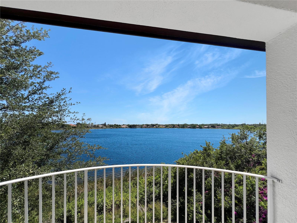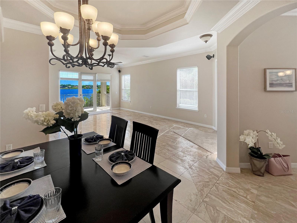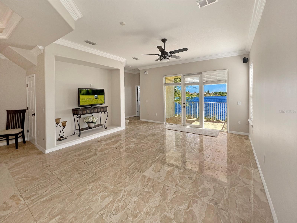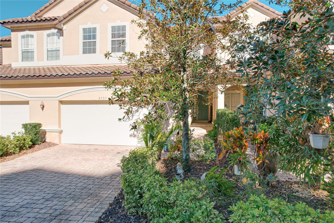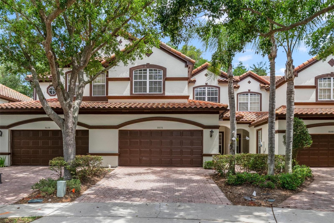PRICED AT ONLY: $650,000
Address: 8200 Tivoli Drive, ORLANDO, FL 32836
Description
One or more photo(s) has been virtually staged. Lakefront Mediterranean Townhome in the Heart of Dr. Phillips!
Welcome to this beautifully updated Mediterranean style end unit townhome in the exclusive guard gated community of Vizcayaoffering a turnkey lifestyle with stunning lakefront views and unbeatable proximity to Restaurant Row and Orlandos top attractions.
From the moment you arrive, youll be impressed by the brick pavered driveway, freshly painted 2 car garage with stained and flecked flooring, and lushly landscaped side yard. Step inside to discover rare and elegant marble floors, oil rubbed bronze fixtures, and canned lighting throughoutall contributing to the homes timeless, upscale appeal.
The heart of the home features a spacious great room with French doors opening to a lakefront porch, creating the perfect setting for relaxing or entertaining. The kitchen has been stylishly upgraded with new quartz countertops, a travertine and marble backsplash, new appliances, and a center island ideal for prep or casual meals. A new Carrier AC, new hot water heater, and new ceiling fans ensure modern comfort.
Upstairs, the owners suite boasts a private balcony with wrought iron railing overlooking the water, dual sinks, two walk in closets, a soaking tub, and a step in shower. The two additional bedrooms share a Jack and Jill bath, while a versatile loft space offers endless optionsthink home office, gym, or reading nook. Theres even an oversized mechanical closet for extra storage.
Additional highlights include:
New carpet and paint throughout
Inside laundry room
Gas fireplace rough in
Walkability to Trader Joes, Barnes & Noble, Panera, and more
Only one shared wall; conservation on the other side for added privacy
Full access to Vizcayas resort style amenities
Vizcaya Amenities Include:
24 hour guard gated security
A scenic lakefront clubhouse
Resort style pool and spa
Fitness center with top of the line equipment
Lighted tennis courts
Beautiful walking paths with lake views
Community playground
Access to fishing and water activities on the lake
With its prime location, luxurious upgrades, and low maintenance living, this home is a rare opportunity to live in one of Orlandos most sought after communitiesjust minutes to the airport and moments from world class dining, shopping, and entertainment.
Schedule your private showing today and fall in love with the lifestyle this home offers!
Property Location and Similar Properties
Payment Calculator
- Principal & Interest -
- Property Tax $
- Home Insurance $
- HOA Fees $
- Monthly -
For a Fast & FREE Mortgage Pre-Approval Apply Now
Apply Now
 Apply Now
Apply Now- MLS#: O6301482 ( Residential )
- Street Address: 8200 Tivoli Drive
- Viewed: 38
- Price: $650,000
- Price sqft: $249
- Waterfront: Yes
- Wateraccess: Yes
- Waterfront Type: Lake Front
- Year Built: 2002
- Bldg sqft: 2610
- Bedrooms: 3
- Total Baths: 3
- Full Baths: 2
- 1/2 Baths: 1
- Garage / Parking Spaces: 2
- Days On Market: 102
- Additional Information
- Geolocation: 28.4447 / -81.4992
- County: ORANGE
- City: ORLANDO
- Zipcode: 32836
- Subdivision: Vizcaya Townhomes
- Elementary School: Bay Meadows Elem
- Middle School: Southwest Middle
- High School: Dr. Phillips High
- Provided by: THE ROSENBLOOM TEAM
- Contact: Cindy Rosenbloom
- 407-376-4454

- DMCA Notice
Features
Building and Construction
- Builder Model: Villa Amore
- Builder Name: ABD
- Covered Spaces: 0.00
- Exterior Features: Balcony, French Doors, Lighting, Private Mailbox, Sidewalk
- Flooring: Marble, Tile, Carpet
- Living Area: 2058.00
- Roof: Concrete, Tile
Land Information
- Lot Features: Conservation Area, Cul-De-Sac, Greenbelt, Landscaped, Level, Oversized Lot, Private, Sidewalk, Street Dead-End, Paved
School Information
- High School: Dr. Phillips High
- Middle School: Southwest Middle
- School Elementary: Bay Meadows Elem
Garage and Parking
- Garage Spaces: 2.00
- Open Parking Spaces: 0.00
- Parking Features: Driveway, Garage Door Opener
Eco-Communities
- Water Source: Public
Utilities
- Carport Spaces: 0.00
- Cooling: Central Air
- Heating: Central, Electric
- Pets Allowed: Cats OK, Dogs OK
- Sewer: Public Sewer
- Utilities: BB/HS Internet Available, Phone Available, Sewer Available, Sewer Connected, Cable Available, Underground Utilities, Water Available, Water Connected, Cable Connected, Electricity Available, Electricity Connected, Fire Hydrant
Amenities
- Association Amenities: Clubhouse, Fitness Center, Park, Playground, Pool, Security, Tennis Court(s)
Finance and Tax Information
- Home Owners Association Fee Includes: Guard - 24 Hour, Common Area Taxes, Pool, Escrow Reserves Fund, Maintenance Structure, Maintenance Grounds, Management, Private Road, Security
- Home Owners Association Fee: 1650.00
- Insurance Expense: 0.00
- Net Operating Income: 0.00
- Other Expense: 0.00
- Tax Year: 2024
Other Features
- Appliances: Microwave, Range, Refrigerator, Washer, Dishwasher, Disposal, Dryer, Wine Refrigerator
- Association Name: Sandy Etheridge
- Association Phone: 407-705-2190
- Country: US
- Furnished: Unfurnished
- Interior Features: Crown Molding, Eat-in Kitchen, High Ceilings, Kitchen/Family Room Combo, Living Room/Dining Room Combo, Open Floorplan, PrimaryBedroom Upstairs, Solid Surface Counters, Solid Wood Cabinets, Split Bedroom, Stone Counters, Thermostat, Tray Ceiling(s), Vaulted Ceiling(s), Walk-In Closet(s), Built-in Features, Ceiling Fans(s), Central Vaccum
- Legal Description: Vizcaya Townhomes 46/140 Lot 14
- Levels: Two
- Area Major: 32836 - Orlando/Dr. Phillips/Bay Vista
- Occupant Type: Vacant
- Parcel Number: 34-23-28-8883-00-140
- Possession: Close Of Escrow
- View: Water
- Views: 38
- Zoning Code: P/D
Nearby Subdivisions
Similar Properties
Contact Info
- The Real Estate Professional You Deserve
- Mobile: 904.248.9848
- phoenixwade@gmail.com
