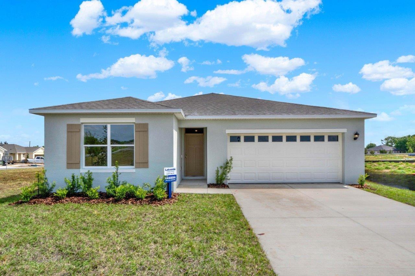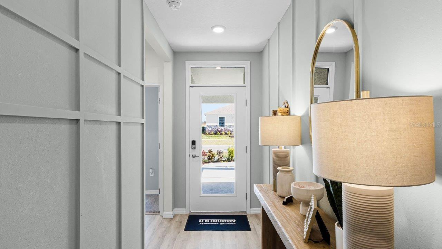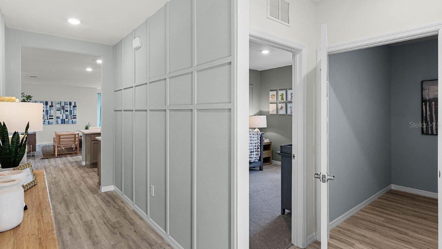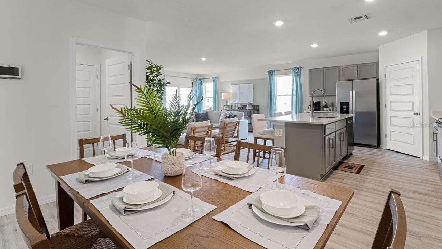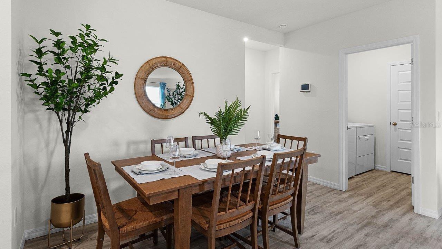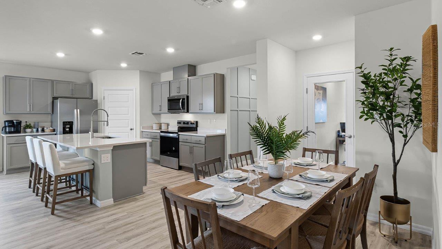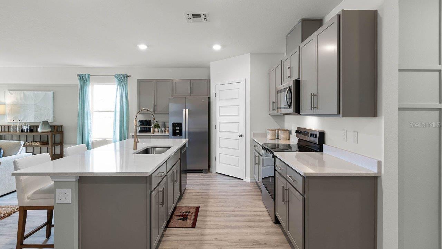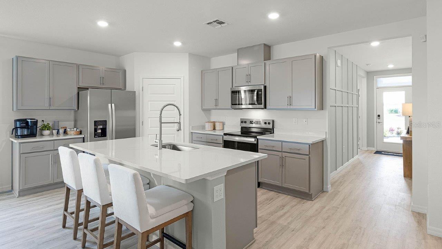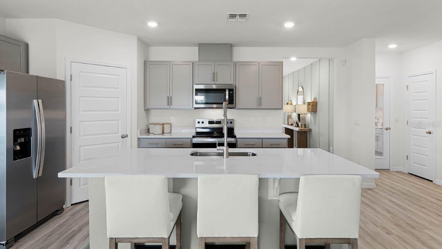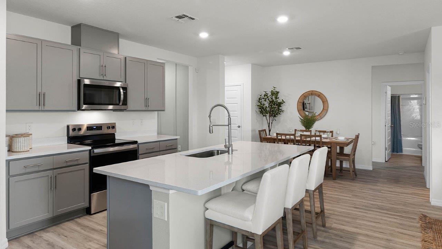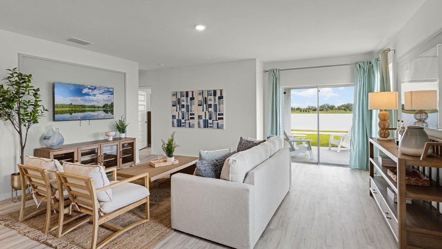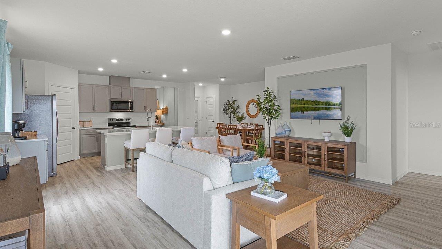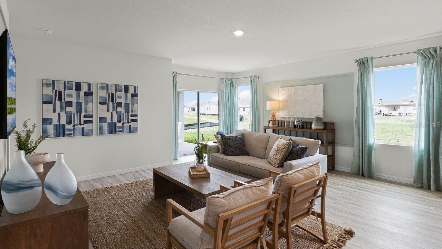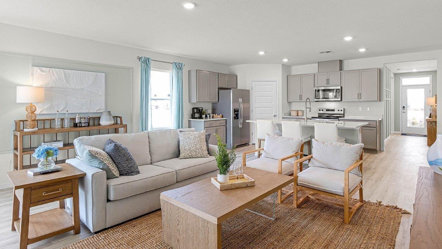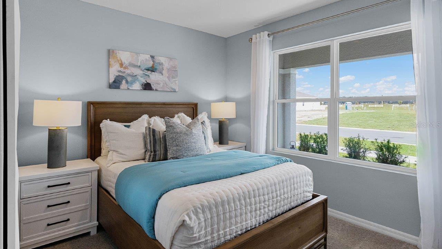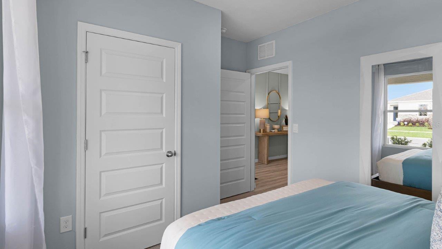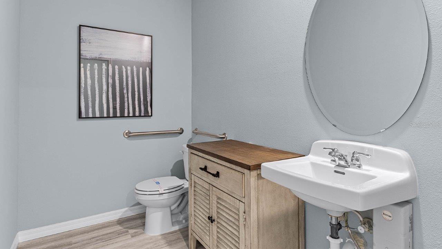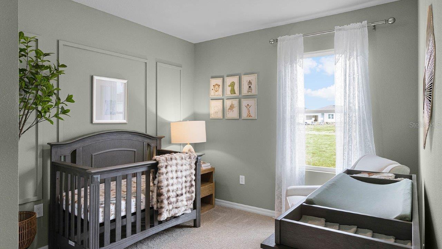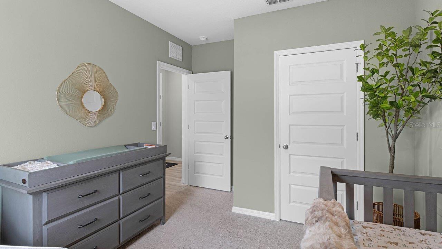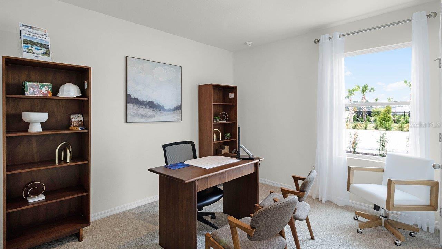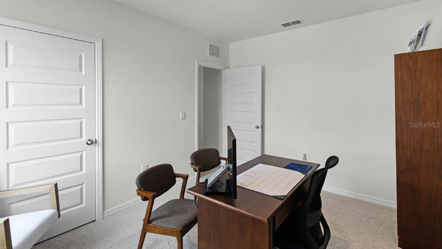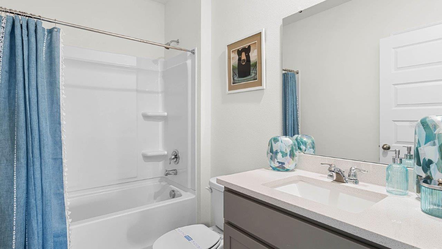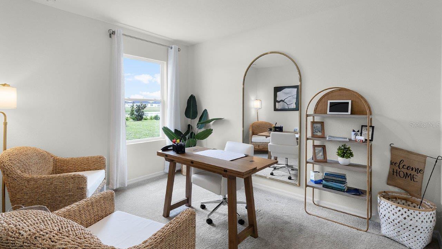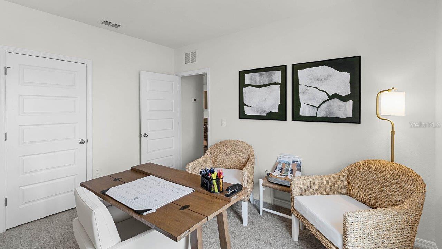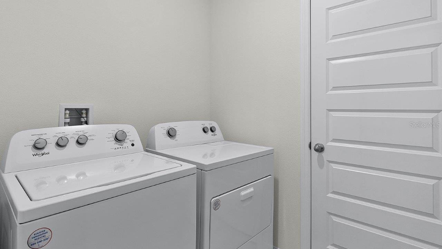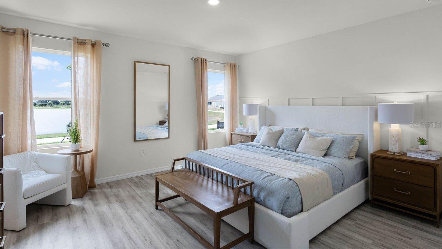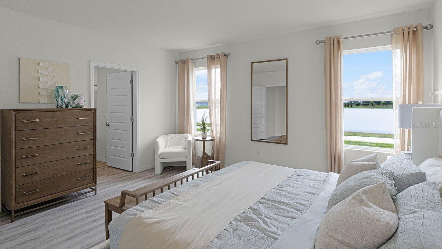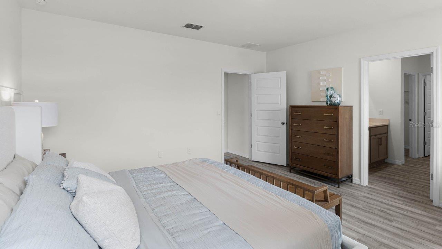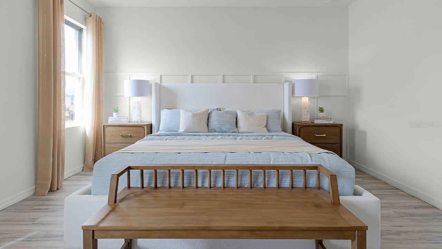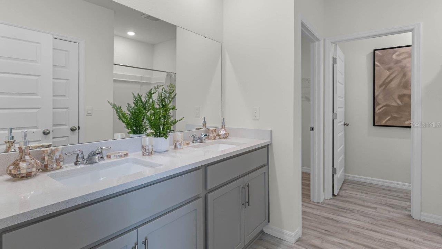PRICED AT ONLY: $382,990
Address: Address Not Provided
Description
Under Construction. "Welcome to the Lakeside, one of our one story floorplans featured in our Hawthorne in Lakeland, Florida. Take your pick between two artfully designed exteriors.
Inside this beautiful 5 bedroom, 3 bathroom home, you'll find 2,077 square feet of comfortable living. The living area is an open concept, where your kitchen, living, and dining areas blend seamlessly into a space perfect for everyday living and entertaining. The kitchen features modern cabinets, quartz countertops, and sleek stainless steel appliances, which are sure to both turn heads and make meal prep easy. You'll never be too far from the action with the living and dining area right there.
Find luxury vinyl plank flooring throughout a majority of the home including the family room, primary bedroom, kitchen, bathrooms, laundry and foyer. Bedrooms 2,3,4 and 5 will have carpeted floors and a closet in each room. Whether these rooms become bedrooms, office spaces, or other bonus rooms, there is sure to be comfort.
The primary bedroom has its own attached bathroom that features a walk in closet and all the space you need to get ready in the morning. Privacy is guaranteed with a separate door for the toilet and shower.
Contact us today.
Property Location and Similar Properties
Payment Calculator
- Principal & Interest -
- Property Tax $
- Home Insurance $
- HOA Fees $
- Monthly -
For a Fast & FREE Mortgage Pre-Approval Apply Now
Apply Now
 Apply Now
Apply Now- MLS#: O6301637 ( Residential )
- Street Address: Address Not Provided
- Viewed: 25
- Price: $382,990
- Price sqft: $184
- Waterfront: No
- Year Built: 2025
- Bldg sqft: 2077
- Bedrooms: 5
- Total Baths: 3
- Full Baths: 3
- Garage / Parking Spaces: 2
- Days On Market: 108
- Additional Information
- County: POLK
- City: LAKELAND
- Zipcode: 33811
- Subdivision: Hawthorne
- Elementary School: R. Bruce Wagner Elem
- Middle School: Sleepy Hill Middle
- High School: George Jenkins High
- Provided by: DR HORTON REALTY OF CENTRAL FLORIDA LLC
- Contact: Paul King
- 407-519-3940

- DMCA Notice
Features
Building and Construction
- Builder Model: Lakeside
- Builder Name: D.R. Horton
- Covered Spaces: 0.00
- Exterior Features: Sidewalk
- Flooring: Carpet, Luxury Vinyl
- Living Area: 2077.00
- Roof: Shingle
Property Information
- Property Condition: Under Construction
Land Information
- Lot Features: Level, Paved
School Information
- High School: George Jenkins High
- Middle School: Sleepy Hill Middle
- School Elementary: R. Bruce Wagner Elem
Garage and Parking
- Garage Spaces: 2.00
- Open Parking Spaces: 0.00
Eco-Communities
- Water Source: Public
Utilities
- Carport Spaces: 0.00
- Cooling: Central Air
- Heating: Central, Electric
- Pets Allowed: Yes
- Sewer: Public Sewer
- Utilities: Cable Available, Electricity Connected, Phone Available, Sewer Connected, Underground Utilities, Water Connected
Finance and Tax Information
- Home Owners Association Fee: 40.00
- Insurance Expense: 0.00
- Net Operating Income: 0.00
- Other Expense: 0.00
- Tax Year: 2024
Other Features
- Appliances: Dishwasher, Disposal, Electric Water Heater, Microwave
- Association Name: Leland Management/Denise Plavetzky
- Association Phone: 407-982-501
- Country: US
- Furnished: Unfurnished
- Interior Features: Open Floorplan, Stone Counters, Thermostat, Walk-In Closet(s)
- Legal Description: HAWTHORNE PHASE 3A-3B PB 210 PGS 46-54 LOT 525
- Levels: One
- Area Major: 33811 - Lakeland
- Occupant Type: Vacant
- Parcel Number: 23-29-08-139623-005250
- Views: 25
- Zoning Code: RES
Nearby Subdivisions
4440 Homewood Lane
Abbey Oaks Ph 2
Ashwood West
Barbour Acres
Carillon Lakes
Carillon Lakes Ph 02
Carillon Lakes Ph 03b
Carillon Lakes Ph 04
Carillon Lakes Ph 05
Cherry Lane Estates
Colonnades Ph 01
Cross Crk Ranch
Deer Brooke
Deer Brooke South
Estatesenglish Crk
Faulkner Prop
Forestbrook Un 1
Forestgreen Ph 02
Glenbrook Chase
Groveland South
Hawthorne
Heritage Lndgs
Idlewood Sub
Juniper Sub
Kensington Heights Add
Lakes At Laurel Highlands
Lakes/laurel Hlnds Ph 1e
Lakeside Preserve
Lakeslaurel Hlnds Ph 1e
Lakeslaurel Hlnds Ph 2b
Lakeslaurel Hlnds Ph 3a
Longwood Place
Magnolia Trails
Meadowood Pointe
Melbrooke Estates
Morgan Creek Preserve Ph 01
No Subdivision Name
None
Plantation Sub
Presha Add
Riverstone Ph 1
Riverstone Ph 2
Riverstone Ph 3 4
Riverstone Ph 5 6
Riverstone Ph 5 & 6
Riverstone Phase 3 4
Shepherd South
South Pointe Ph 01
Steeple Chase Estates
Steeplechase Estates
Steeplechase Ph 02
Stoney Creek
Sugar Creek Estates
Town Parke Estates Phase 2a
Towne Park Estates
Towne Park Estates Phase 1a
Unplatted
Villagegresham Farms
Wildwood One
Wildwood One Pb 79 Pg 13 14
Woodhaven
Contact Info
- The Real Estate Professional You Deserve
- Mobile: 904.248.9848
- phoenixwade@gmail.com
