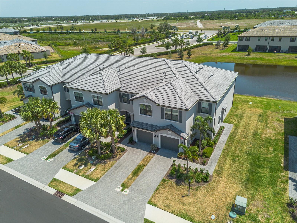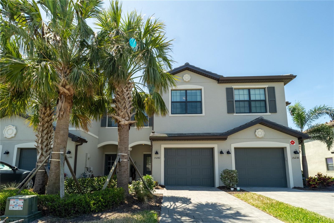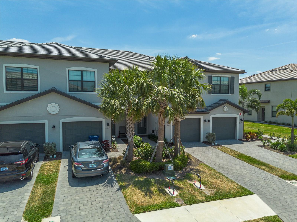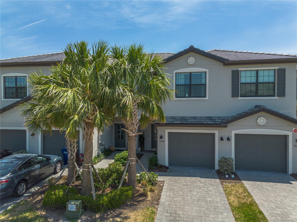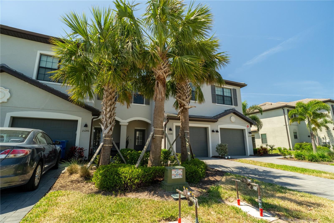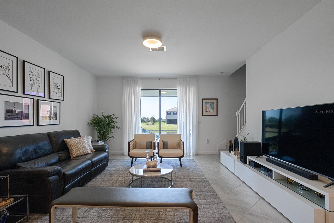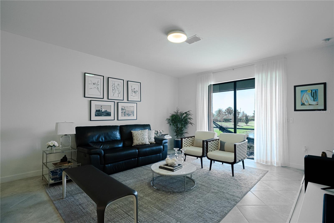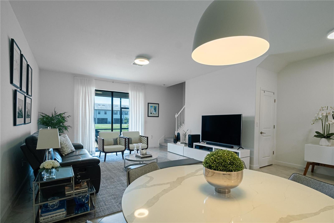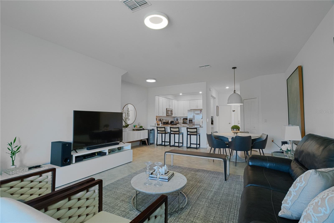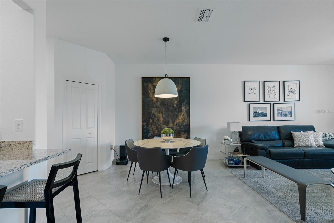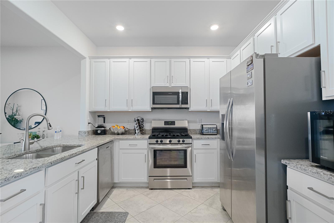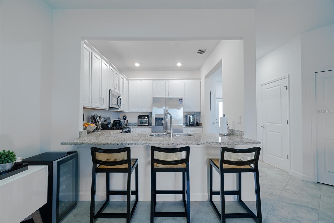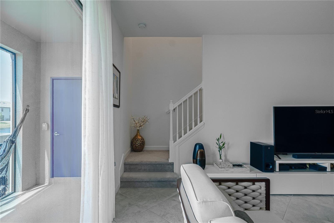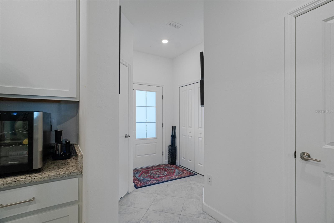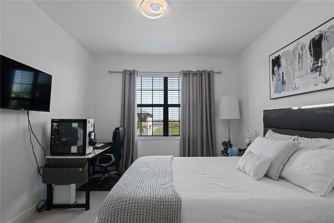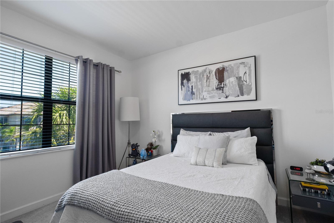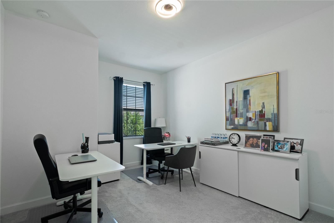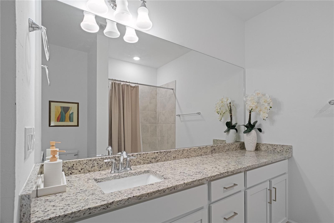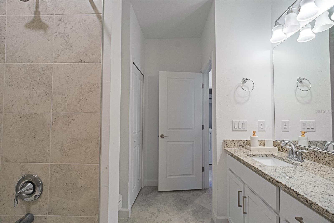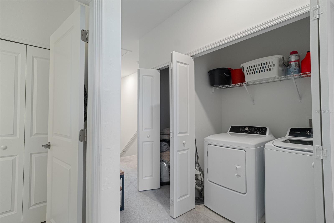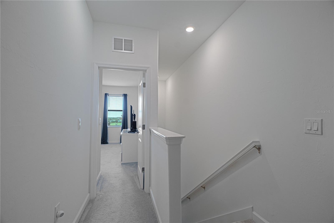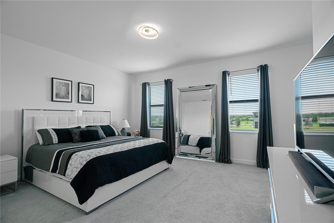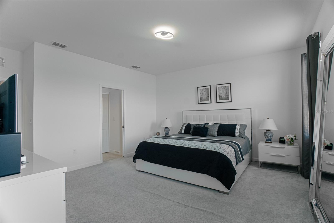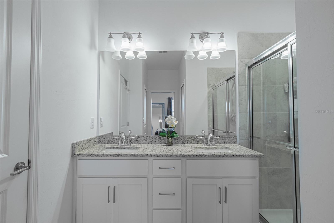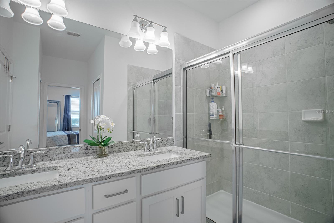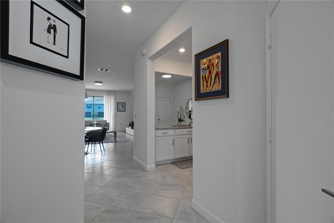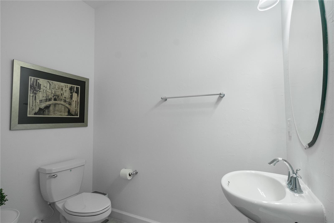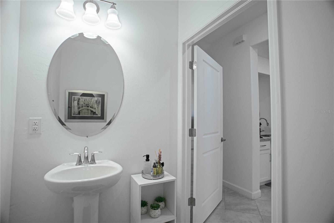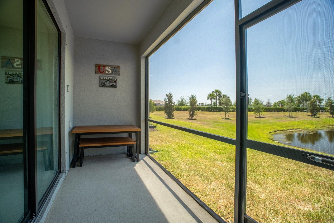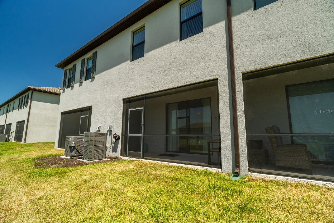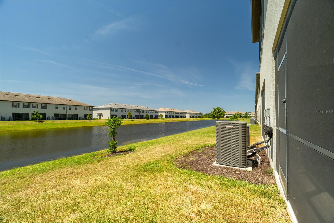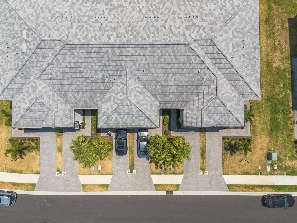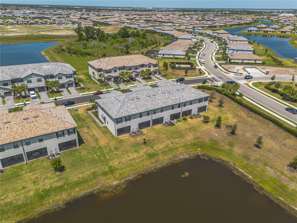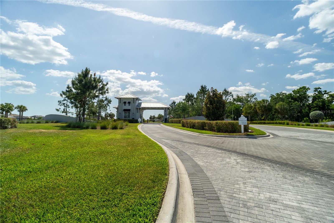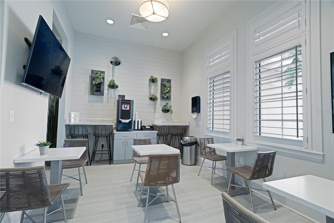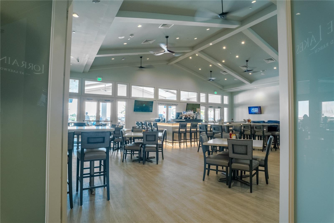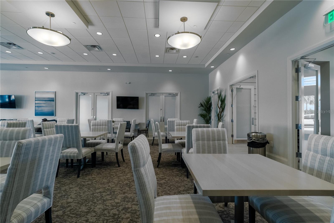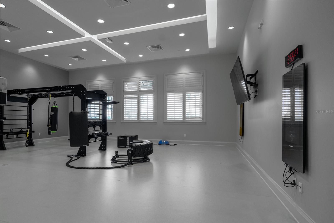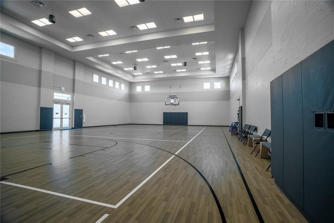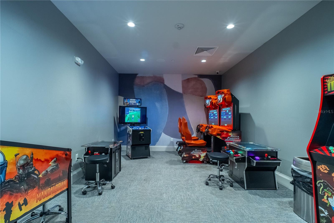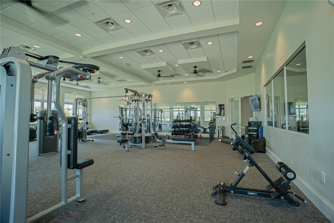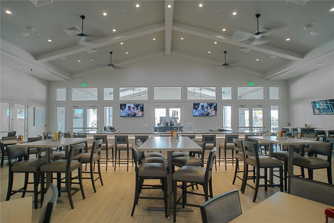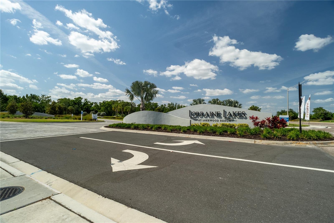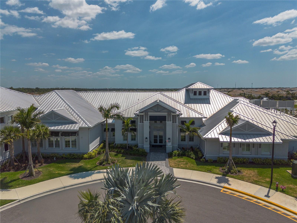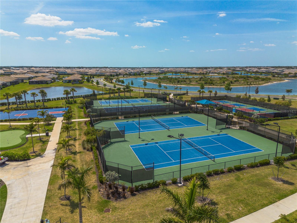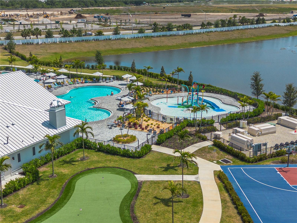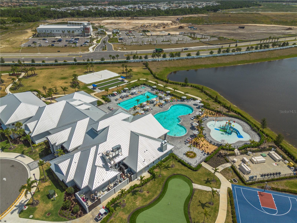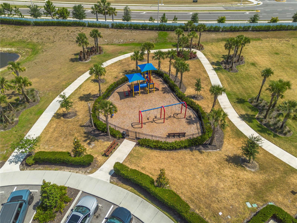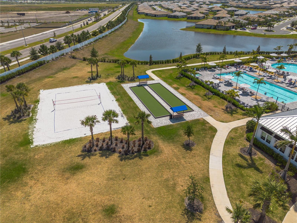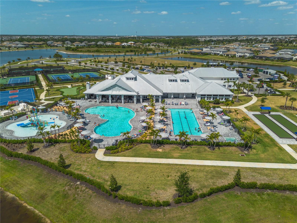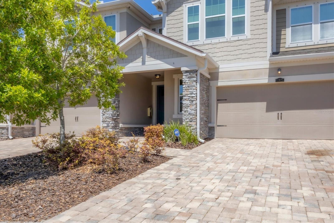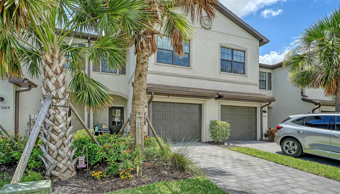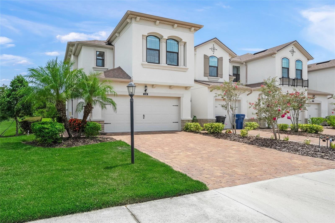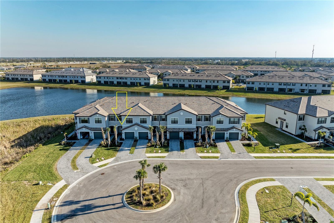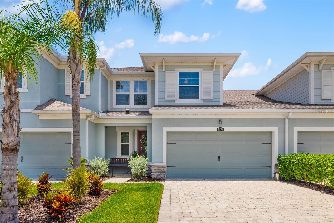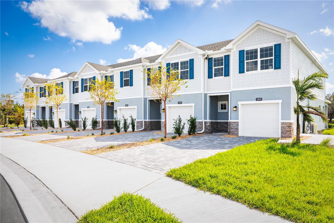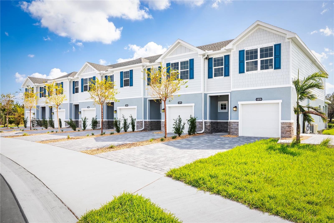PRICED AT ONLY: $364,900
Address: 15242 Sunny Day Drive, BRADENTON, FL 34211
Description
Welcome to this stunning 3 bedroom, 2.5 bathroom townhome in the highly sought after Lorraine Lakes community, located within the award winning Lakewood Ranch master planned development. Situated on one of the most desirable streets in the townhome section, this spacious and thoughtfully designed home offers the perfect blend of comfort, style, and durability. Built with brick and mortar construction on both levels and equipped with hurricane protection panels, it provides exceptional peace of mind. The home features a striking flat clay tile roof, beautiful lake views, and top of the line finishes including a gas stove, premium appliances, and an included Frigidaire washer and dryer. Inside, you'll find a well appointed layout with a master suite featuring two walk in closets, a 1 car garage, and plenty of storage throughout the home, including two kitchen pantries. Its also smart home ready, featuring a Google Nest thermostat for modern, energy efficient living. And with cable, internet, and lawn care included, your lifestyle stays worry free.
Beyond the home, Lorraine Lakes offers a resort level living experience with an active, welcoming community. The clubhouse is always full of energy, with residents enjoying the resort style pool, caf, and evening drinks by the lake. Amenities abound, including indoor basketball courts, tennis and pickleball, volleyball, bocce ball, a state of the art fitness center, and a dedicated CrossFit training room. Youll also find walking trails, a putting green, and plenty of green space to enjoy the Florida sunshine. Families will appreciate the access to top rated schools and proximity to a beautiful local library, with all the shopping, dining, and entertainment of Lakewood Ranch just minutes away.
This townhome is more than a place to liveits a place to thrive.
Property Location and Similar Properties
Payment Calculator
- Principal & Interest -
- Property Tax $
- Home Insurance $
- HOA Fees $
- Monthly -
For a Fast & FREE Mortgage Pre-Approval Apply Now
Apply Now
 Apply Now
Apply Now- MLS#: O6302811 ( Residential )
- Street Address: 15242 Sunny Day Drive
- Viewed: 17
- Price: $364,900
- Price sqft: $169
- Waterfront: No
- Year Built: 2022
- Bldg sqft: 2154
- Bedrooms: 3
- Total Baths: 3
- Full Baths: 2
- 1/2 Baths: 1
- Garage / Parking Spaces: 1
- Days On Market: 129
- Additional Information
- Geolocation: 27.4425 / -82.3876
- County: MANATEE
- City: BRADENTON
- Zipcode: 34211
- Subdivision: Lorraine Lakes Ph Iia
- Provided by: EXP REALTY LLC
- Contact: Carlos German
- 888-883-8509

- DMCA Notice
Features
Building and Construction
- Covered Spaces: 0.00
- Flooring: Carpet, Tile
- Living Area: 1879.00
- Roof: Tile
Garage and Parking
- Garage Spaces: 1.00
- Open Parking Spaces: 0.00
Eco-Communities
- Water Source: Canal/Lake For Irrigation
Utilities
- Carport Spaces: 0.00
- Cooling: Central Air
- Heating: Electric, Natural Gas
- Pets Allowed: Yes
- Sewer: Public Sewer
- Utilities: Cable Available, Electricity Connected, Natural Gas Connected, Phone Available, Sewer Connected, Underground Utilities, Water Connected
Amenities
- Association Amenities: Basketball Court
Finance and Tax Information
- Home Owners Association Fee Includes: Cable TV, Pool, Internet, Maintenance Structure, Maintenance Grounds, Management
- Home Owners Association Fee: 713.00
- Insurance Expense: 0.00
- Net Operating Income: 0.00
- Other Expense: 0.00
- Tax Year: 2024
Other Features
- Appliances: Dishwasher, Dryer, Range, Refrigerator
- Association Name: Lorraine Lakes/ Tropical Isles
- Association Phone: (941) 777-7150
- Country: US
- Interior Features: Kitchen/Family Room Combo, PrimaryBedroom Upstairs, Stone Counters, Thermostat, Walk-In Closet(s)
- Legal Description: LOT 814, LORRAINE LAKES PH IIA PI #5812.4280/9
- Levels: One
- Area Major: 34211 - Bradenton/Lakewood Ranch Area
- Occupant Type: Owner
- Parcel Number: 581242809
- Views: 17
- Zoning Code: PD-R
Nearby Subdivisions
Similar Properties
Contact Info
- The Real Estate Professional You Deserve
- Mobile: 904.248.9848
- phoenixwade@gmail.com
