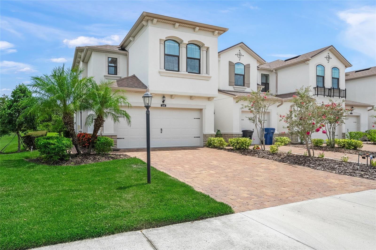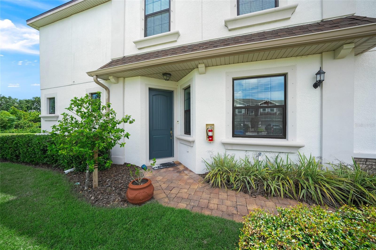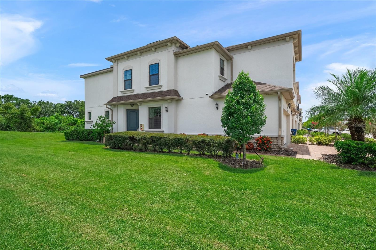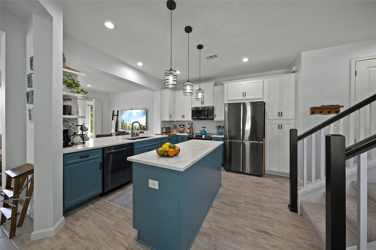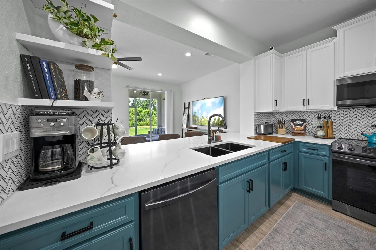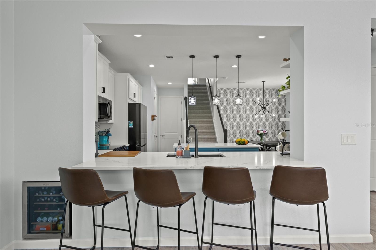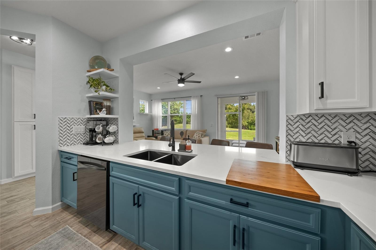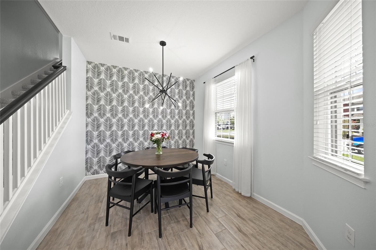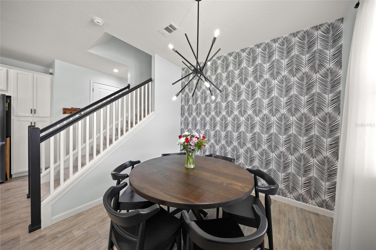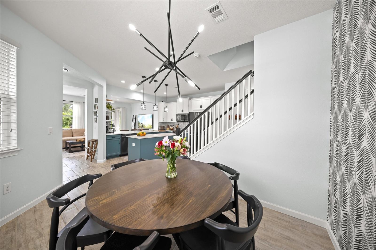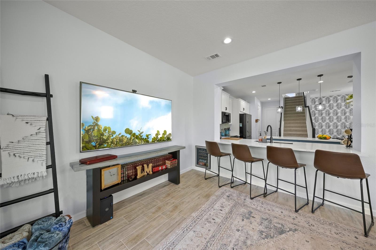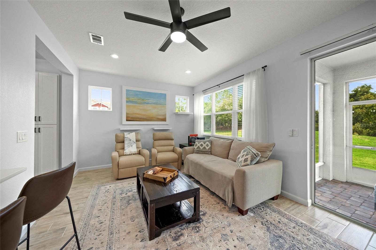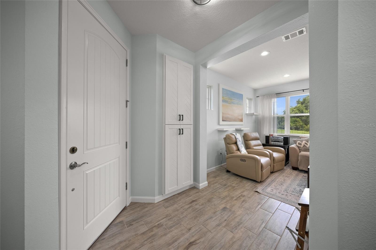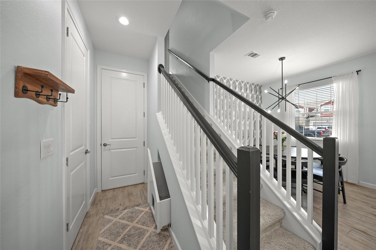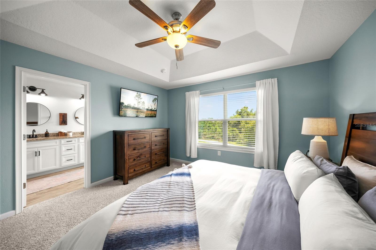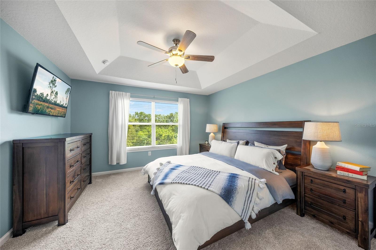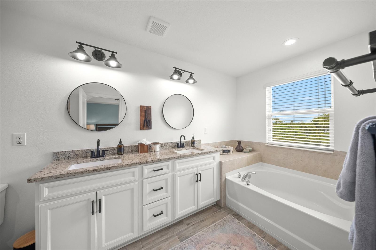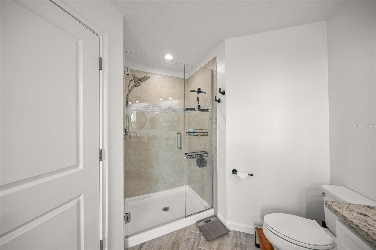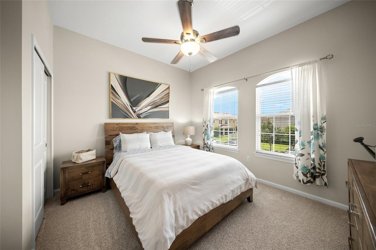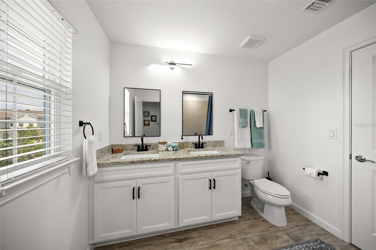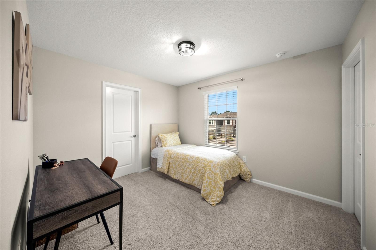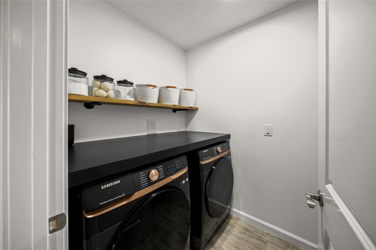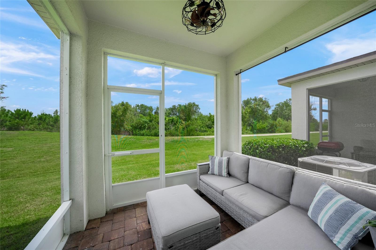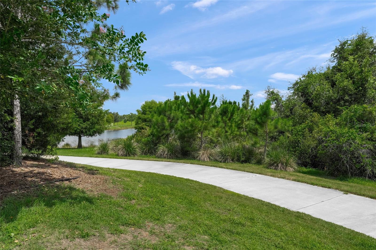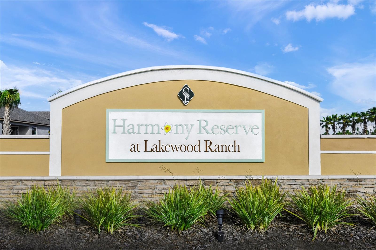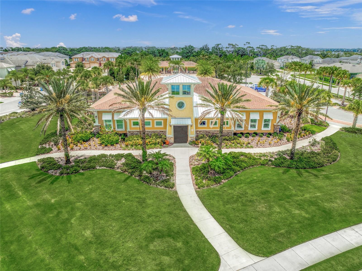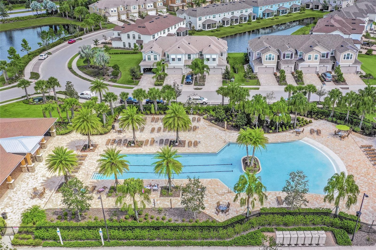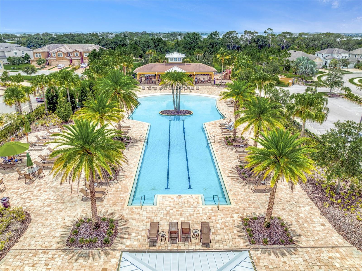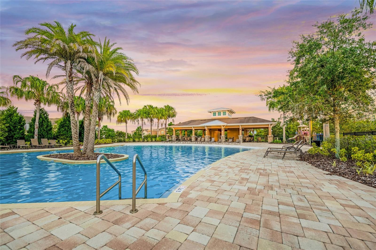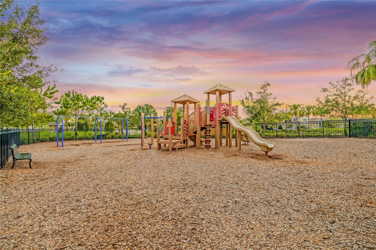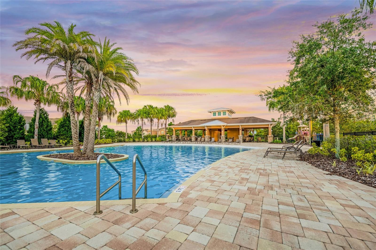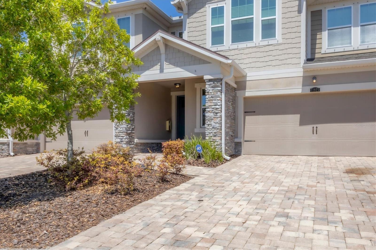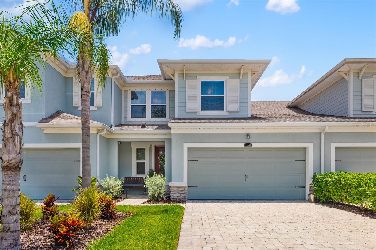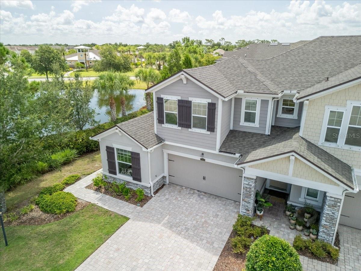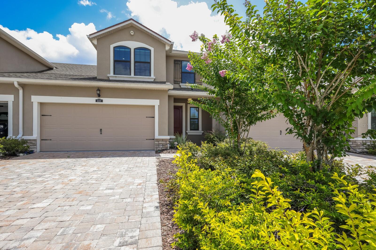PRICED AT ONLY: $414,900
Address: 12105 Trailhead Drive, BRADENTON, FL 34211
Description
Welcome to Your Dream Townhouse!
Nestled in the popular Harmony at LWR, this beautifully remodeled townhouse offers a rare opportunity to own a well cared for home with a bright and open floor plan, set within a serene park setting.
The fine European craftsmanship is evident from the moment you walk through the door. The owners have poured their hearts and souls into the design and remodel of this home, creating new storage spaces, a remodeled kitchen with quartz stone counters, new appliances, and two tone cabinets. The kitchen offers bar seating as well as a dining area, all with bright windows and private views. New fans, light fixtures, and plumbing fixtures have been added throughout the home.
Upstairs, you'll find a bright and serene large master bedroom with refreshing views of trees, complete with his and hers walk in closets. The remodeled master bath awaits you to unwind. The other guest bedrooms are spacious and filled with natural light, with one featuring a walk in closet and the other a large closet.
The home had an entire water filtration system installed.
Conveniently located on the second floor, the owners have created a laundry room with a countertop, cabinet, and sink. The entire home has been freshly painted.
The lanai offers a very private retreat with views of the wooded park and no buildings in sight. The clubhouse is just minutes away, offering a resort style pool, clubhouse, gym, playground, walking trails, grill, and lots of sidewalks, all for a very low HOA fee.
Shopping, doctors offices, and the hospital are just a quick 5 minute drive away.
This townhouse truly stands out from the others. Schedule a viewing today and experience the charm and comfort that awaits you!
Property Location and Similar Properties
Payment Calculator
- Principal & Interest -
- Property Tax $
- Home Insurance $
- HOA Fees $
- Monthly -
For a Fast & FREE Mortgage Pre-Approval Apply Now
Apply Now
 Apply Now
Apply Now- MLS#: A4657474 ( Residential )
- Street Address: 12105 Trailhead Drive
- Viewed: 18
- Price: $414,900
- Price sqft: $217
- Waterfront: No
- Year Built: 2018
- Bldg sqft: 1910
- Bedrooms: 3
- Total Baths: 3
- Full Baths: 2
- 1/2 Baths: 1
- Garage / Parking Spaces: 2
- Days On Market: 45
- Additional Information
- Geolocation: 27.4498 / -82.4188
- County: MANATEE
- City: BRADENTON
- Zipcode: 34211
- Subdivision: Harmony At Lakewood Ranch Ph I
- High School: Lakewood Ranch High
- Provided by: CAPITAL REAL ESTATE ENTERPRISE
- Contact: Heidi Fezza
- 941-921-1000

- DMCA Notice
Features
Building and Construction
- Covered Spaces: 0.00
- Exterior Features: Sliding Doors
- Flooring: Carpet, Ceramic Tile
- Living Area: 1739.00
- Roof: Shingle
Property Information
- Property Condition: Completed
Land Information
- Lot Features: Corner Lot
School Information
- High School: Lakewood Ranch High
Garage and Parking
- Garage Spaces: 2.00
- Open Parking Spaces: 0.00
Eco-Communities
- Water Source: Public
Utilities
- Carport Spaces: 0.00
- Cooling: Central Air
- Heating: Central
- Pets Allowed: Cats OK, Dogs OK
- Sewer: Public Sewer
- Utilities: Cable Connected, Electricity Connected, Fiber Optics
Amenities
- Association Amenities: Clubhouse, Fitness Center, Maintenance, Playground, Pool, Wheelchair Access
Finance and Tax Information
- Home Owners Association Fee Includes: Pool, Insurance, Maintenance Structure, Maintenance Grounds, Maintenance, Pest Control
- Home Owners Association Fee: 288.00
- Insurance Expense: 0.00
- Net Operating Income: 0.00
- Other Expense: 0.00
- Tax Year: 2024
Other Features
- Appliances: Bar Fridge, Convection Oven, Dishwasher, Disposal, Dryer, Electric Water Heater, Freezer, Microwave, Range, Refrigerator, Washer, Water Filtration System
- Association Name: Kennet Warren
- Association Phone: 954-792-6000
- Country: US
- Interior Features: Built-in Features, Ceiling Fans(s), Eat-in Kitchen, High Ceilings, Kitchen/Family Room Combo, Open Floorplan, PrimaryBedroom Upstairs, Solid Wood Cabinets, Tray Ceiling(s), Walk-In Closet(s), Window Treatments
- Legal Description: LOT 121 BLK E HARMONY AT LAKEWOOD RANCH PH I PI#5832.1705/9
- Levels: Two
- Area Major: 34211 - Bradenton/Lakewood Ranch Area
- Occupant Type: Owner
- Parcel Number: 583217059
- Possession: Negotiable
- View: Trees/Woods
- Views: 18
- Zoning Code: PDMU
Nearby Subdivisions
Similar Properties
Contact Info
- The Real Estate Professional You Deserve
- Mobile: 904.248.9848
- phoenixwade@gmail.com
