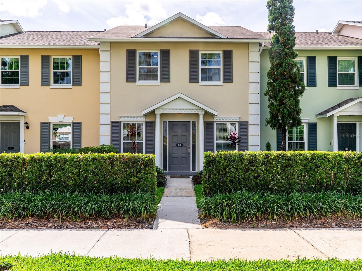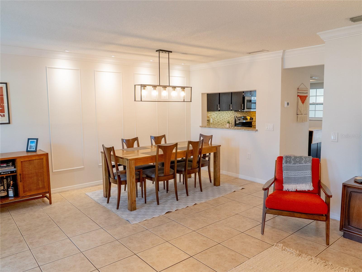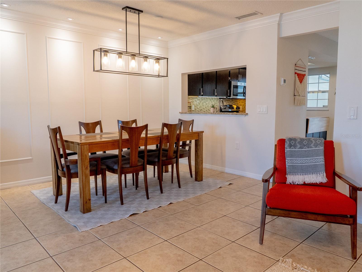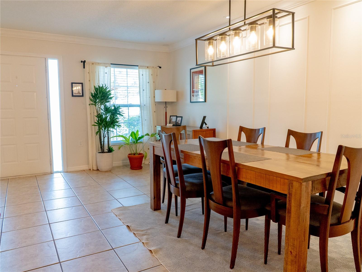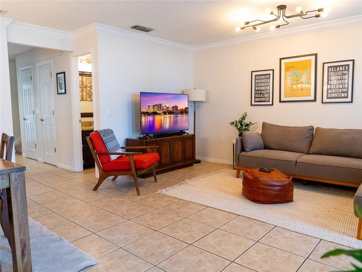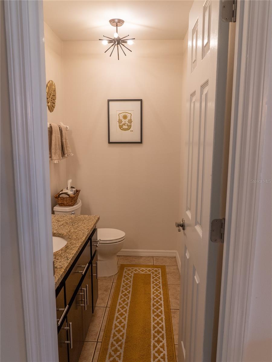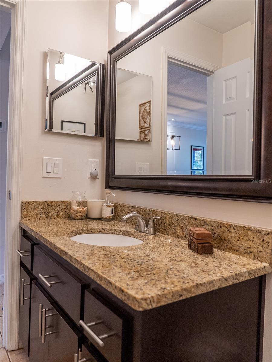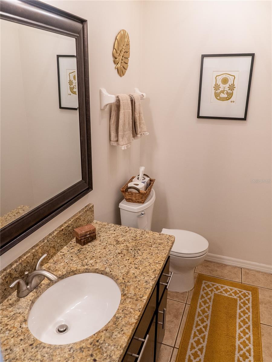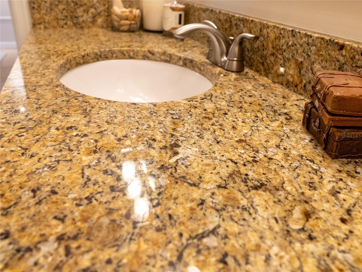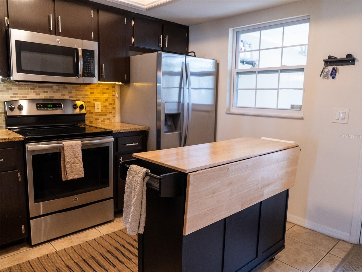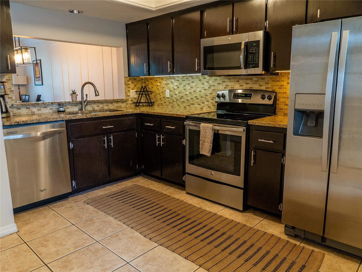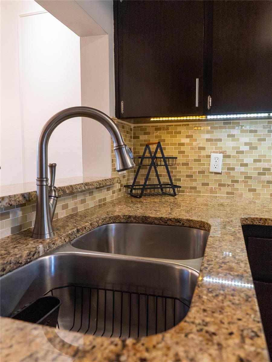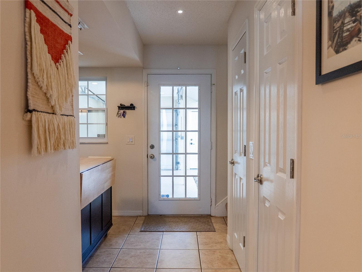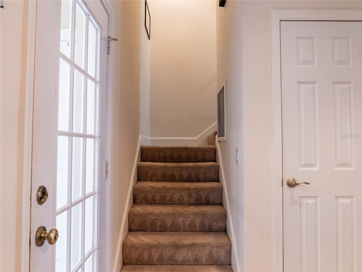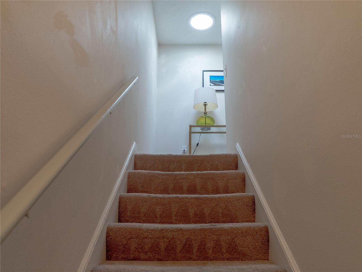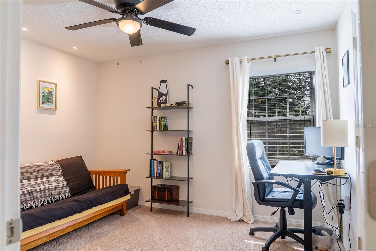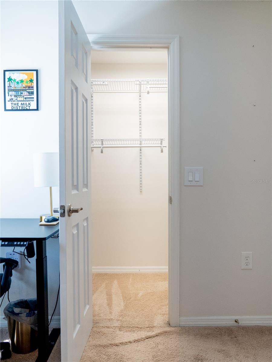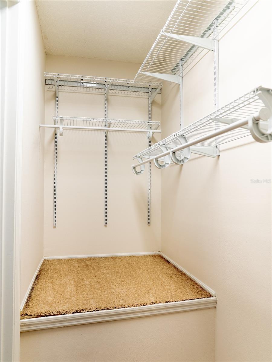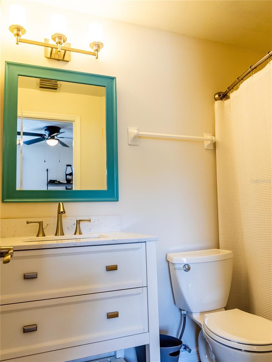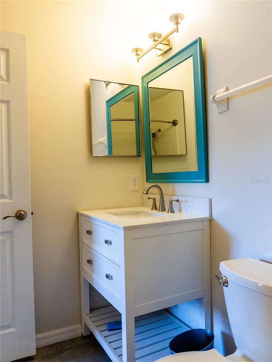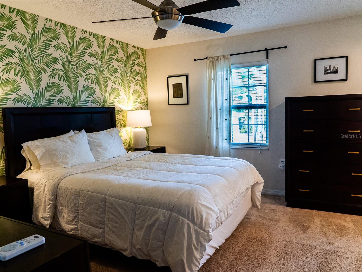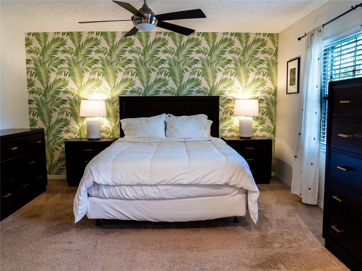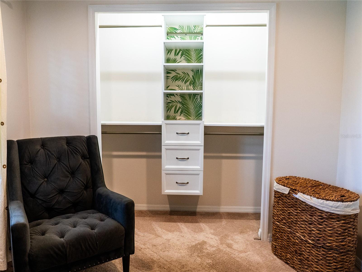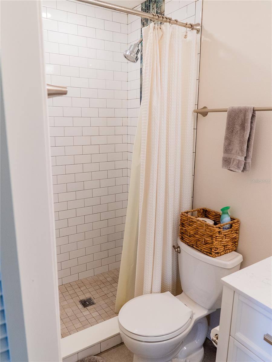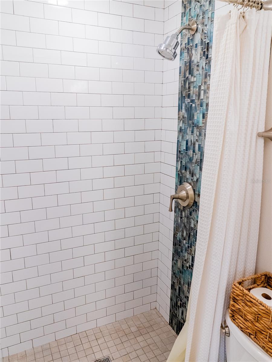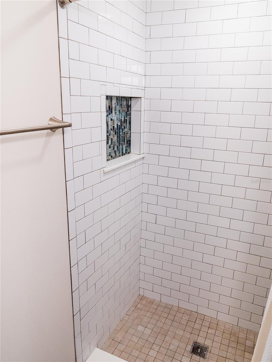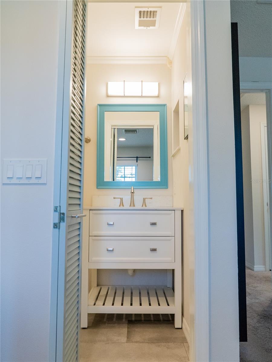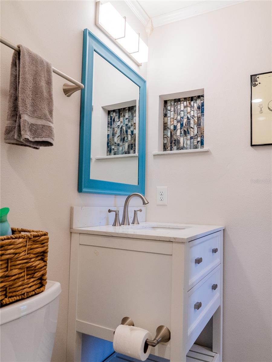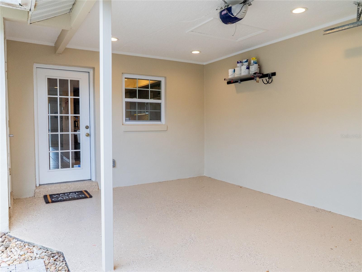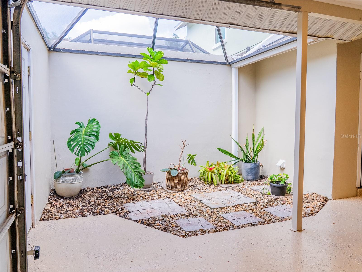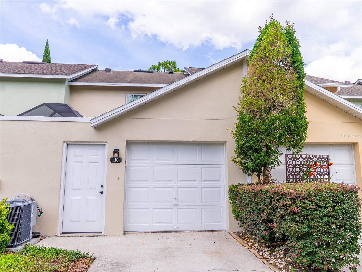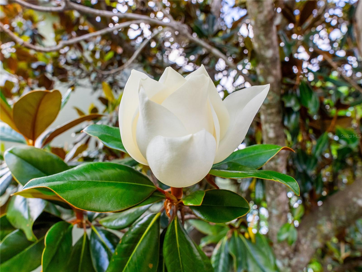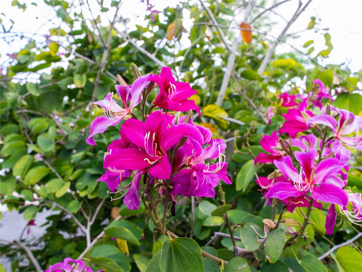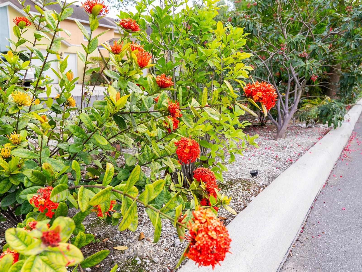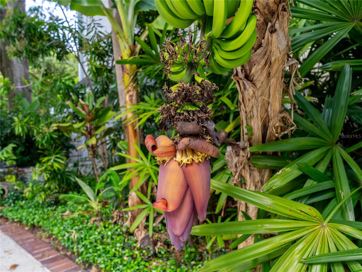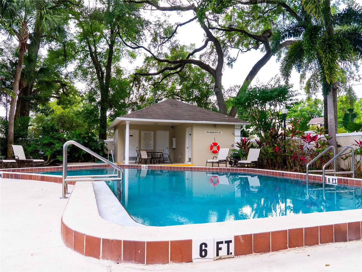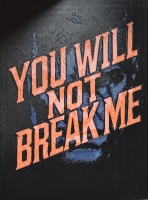PRICED AT ONLY: $324,900
Address: 110 Primrose Drive, ORLANDO, FL 32803
Description
FOR SALE value priced with a newer A/C system installed in 2023! This home offers many upgrades and is super easy access to 408 Expressway and I 4. You will love this well maintained town house, two story beauty is situated in the much sought after Charles Towne HOA. Monthly dues are just $324 (includes lawn services, pool maintenance & Spectrum cable/internet). Windows were replaced in 2016 and exterior was recently painted. Upon entering the front door, youre greeted by an inviting living/dining space with a 1/2 bathroom for guests. As you enter the kitchen you will be impressed where you can tap into your inner chef with plenty of space. Gorgeous granite counter tops, tray ceiling, beautiful espresso cabinets, glass tile backsplash and stainless steel appliances! A large closet pantry provides you with plenty of additional storage space with a handy pass through to the dining area from the kitchen. Just past the kitchen, youll find the one car garage with laundry room. There is also an atrium courtyard for entertaining and relaxing with friends and family. The second floor youll find your huge primary bedroom with space enough for a king bed. The updated private bathroom features stunning tile and walk in shower. Across the hall is the 2nd bedroom with a ginormous walk in closet and its own full, private bathroom with a tub/shower combination. A linen closet in the hall provides plenty of storage. This community has its own refreshing and sparkling swimming pool to enjoy after a long day at work or weekends.
Set up a private showing today!
Property Location and Similar Properties
Payment Calculator
- Principal & Interest -
- Property Tax $
- Home Insurance $
- HOA Fees $
- Monthly -
For a Fast & FREE Mortgage Pre-Approval Apply Now
Apply Now
 Apply Now
Apply Now- MLS#: O6303686 ( Residential )
- Street Address: 110 Primrose Drive
- Viewed: 48
- Price: $324,900
- Price sqft: $207
- Waterfront: No
- Year Built: 1984
- Bldg sqft: 1566
- Bedrooms: 2
- Total Baths: 3
- Full Baths: 2
- 1/2 Baths: 1
- Garage / Parking Spaces: 1
- Days On Market: 174
- Additional Information
- Geolocation: 28.5409 / -81.3481
- County: ORANGE
- City: ORLANDO
- Zipcode: 32803
- Subdivision: Charles Towne
- Elementary School: Lake Como Elem
- Middle School: Lake Como School K 8
- High School: Edgewater High
- Provided by: ONE OAK REALTY CORP
- Contact: Gregory Pull
- 407-906-1625

- DMCA Notice
Features
Building and Construction
- Covered Spaces: 0.00
- Exterior Features: Courtyard, Rain Gutters, Sidewalk
- Flooring: Carpet, Ceramic Tile
- Living Area: 1300.00
- Roof: Shingle
Property Information
- Property Condition: Completed
School Information
- High School: Edgewater High
- Middle School: Lake Como School K-8
- School Elementary: Lake Como Elem
Garage and Parking
- Garage Spaces: 1.00
- Open Parking Spaces: 0.00
- Parking Features: Driveway, Garage Door Opener, On Street
Eco-Communities
- Pool Features: Gunite, In Ground
- Water Source: Public
Utilities
- Carport Spaces: 0.00
- Cooling: Central Air, Attic Fan
- Heating: Central, Electric
- Pets Allowed: Cats OK, Dogs OK
- Sewer: Public Sewer
- Utilities: Cable Connected, Electricity Available, Sewer Available
Amenities
- Association Amenities: Pool
Finance and Tax Information
- Home Owners Association Fee Includes: Cable TV, Pool, Internet, Maintenance Grounds, Sewer
- Home Owners Association Fee: 324.00
- Insurance Expense: 0.00
- Net Operating Income: 0.00
- Other Expense: 0.00
- Tax Year: 2024
Other Features
- Appliances: Convection Oven, Dishwasher, Disposal, Dryer, Electric Water Heater, Microwave, Range, Refrigerator, Washer
- Association Name: Charles Towne HOA / Daniel Pace
- Association Phone: 407-682-3443
- Country: US
- Furnished: Unfurnished
- Interior Features: Ceiling Fans(s), Eat-in Kitchen, Living Room/Dining Room Combo, Stone Counters, Walk-In Closet(s), Window Treatments
- Legal Description: CHARLES TOWNE 13/13 LOT 27
- Levels: Two
- Area Major: 32803 - Orlando/Colonial Town
- Occupant Type: Owner
- Parcel Number: 30-22-30-1249-00-270
- Style: Traditional
- View: City
- Views: 48
- Zoning Code: R-3B/T/AN
Nearby Subdivisions
Contact Info
- The Real Estate Professional You Deserve
- Mobile: 904.248.9848
- phoenixwade@gmail.com
