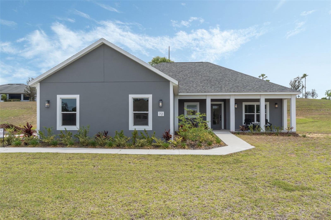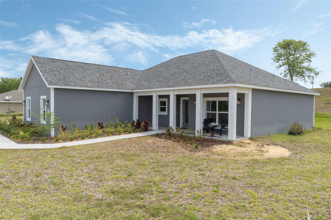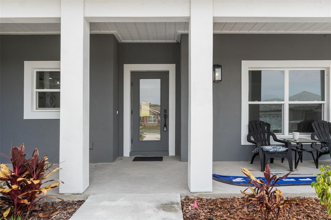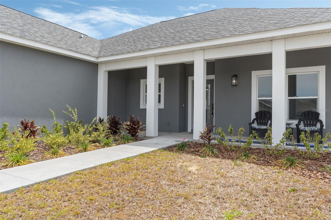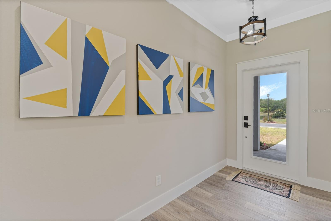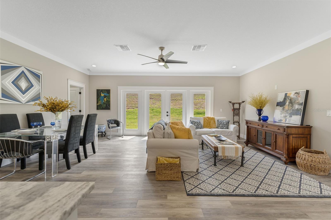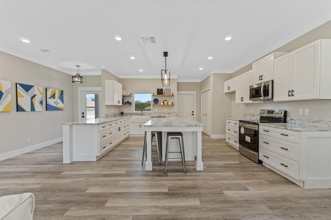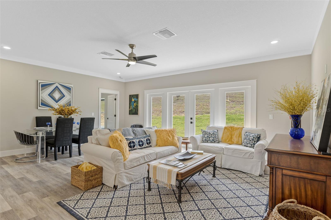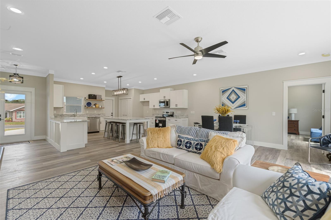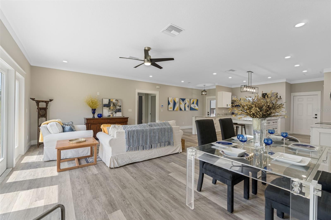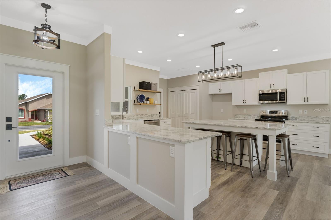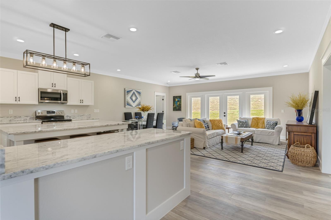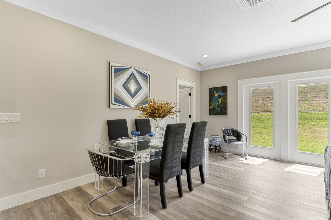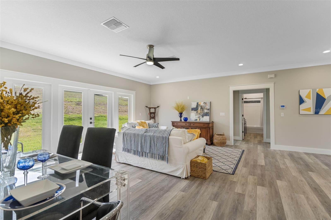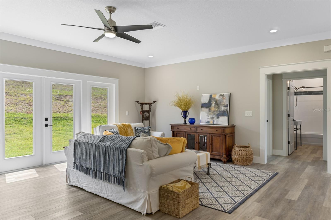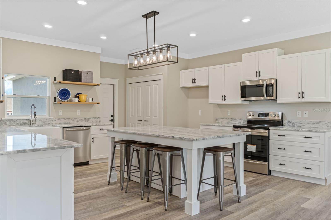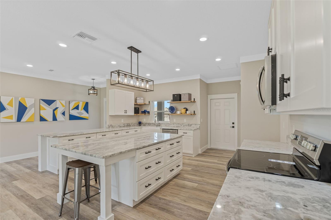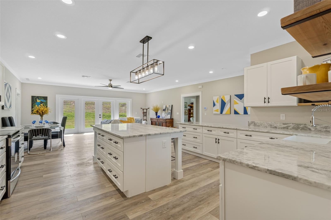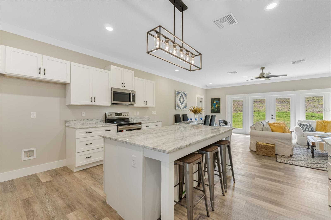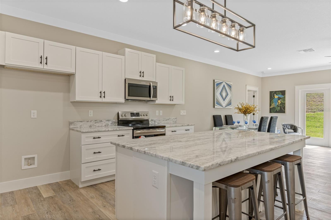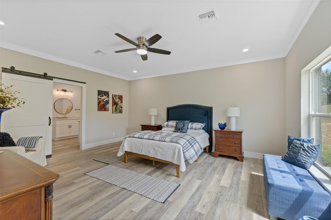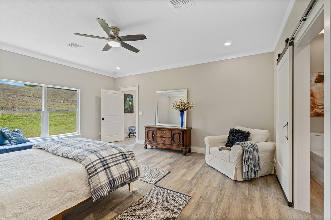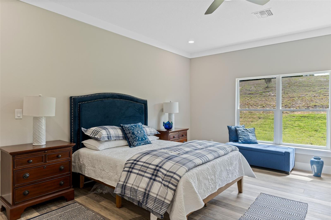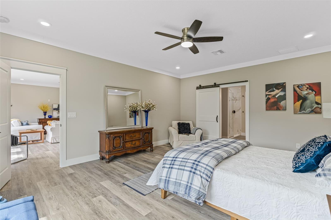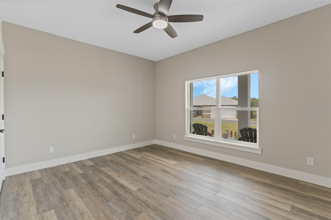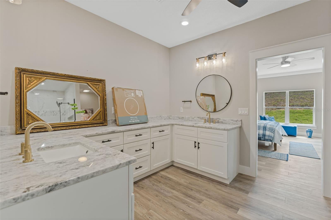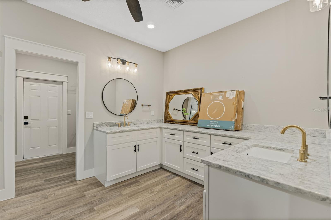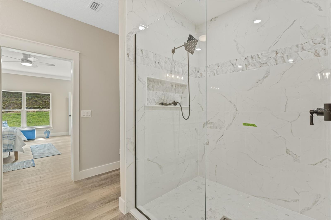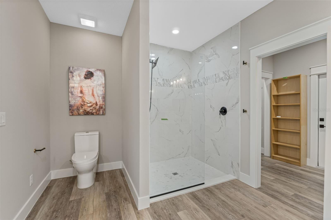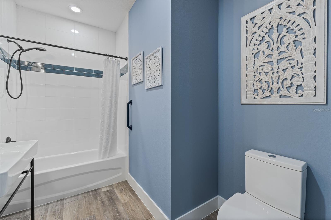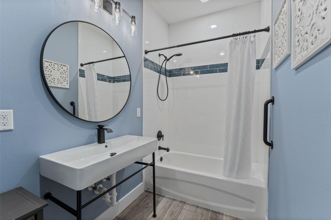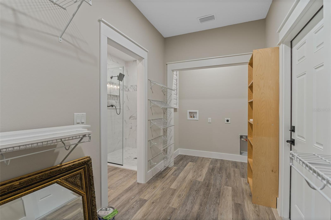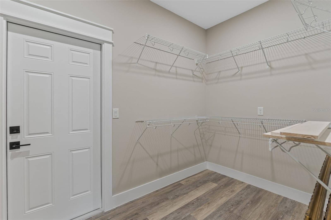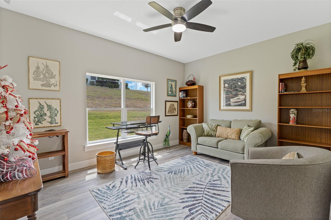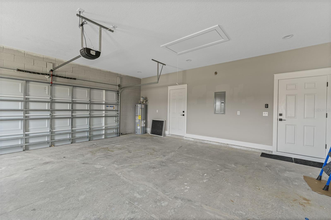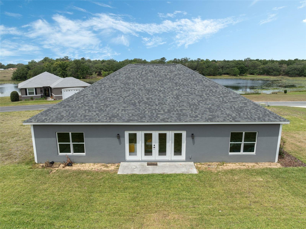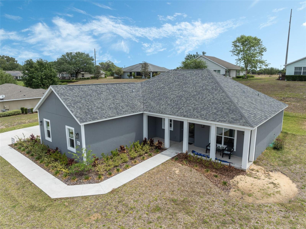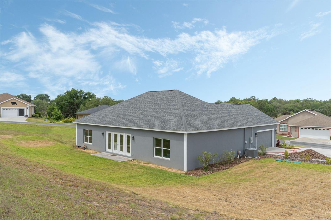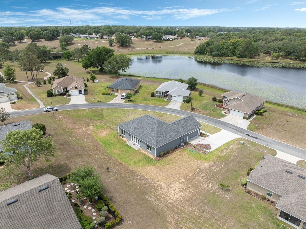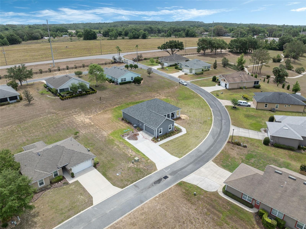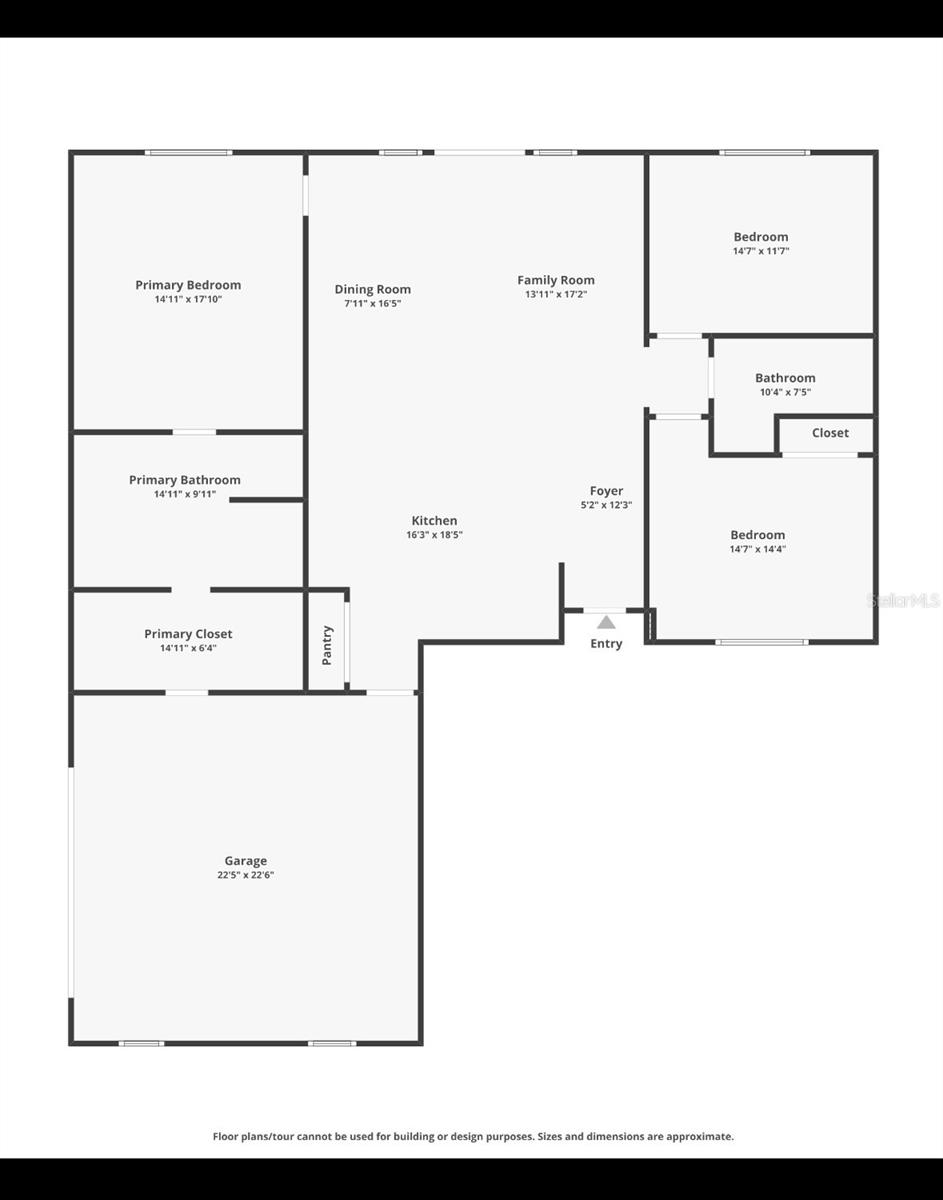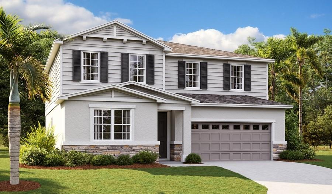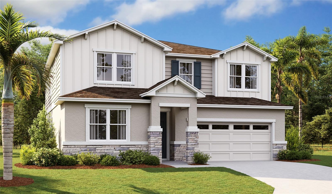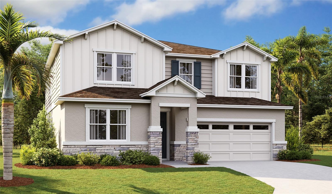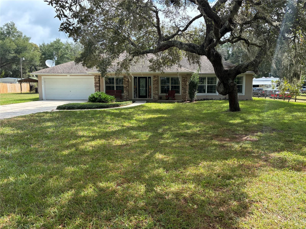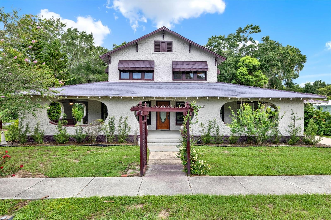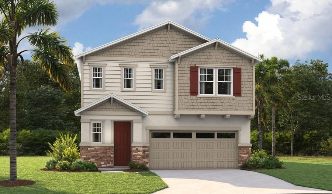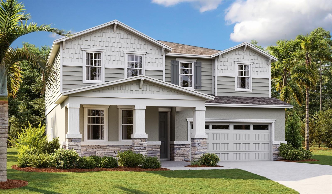PRICED AT ONLY: $395,900
Address: 72 Fairway Circle, UMATILLA, FL 32784
Description
This new construction 2 bedroom home w/ bonus room sits on a coveted corner lot in a gated 55+ community.
The property has fantastic curb appeal, with landscaped garden beds lining the walkway, a side entry garage and a welcoming front porch.
Inside the front door, youll find a single level layout with SCRATCH AND TEAR RESISTANT LVP floors (no carpets here!), custom millwork, modern fixtures and a wall of windows & doors at the rear that fills the entire home with natural light.
The huge kitchen features granite countertops and beautiful Shaker cabinets & drawers that provide so much storage space! The kitchen also offers stainless appliances, a pantry with a large island with provides seating for a crowd. The adjacent open living & dining areas connect directly to the large backyard.
Back inside, the private primary suite occupies its own wing of the home. The bathroom boasts a gorgeous custom tiled shower and unique his & her vanities packed with storage options. The walk in closet does triple duty, also offering a laundry area and direct access to the garage. On the other side of the floorplan, the two guest rooms are separated by the welcoming hallway bathroom with exceptional features.
Twin Lake Estates ia a 55+ community nestled in the rolling hills of North Umatilla. Youll be close to all the retail shops in downtown Umatilla, with Eustis, Mt. Dora, Leesburg, Ocala & The Villages less than 30 45 mins from your front door. Enjoy the drive to the beach on either coast. Orlando and Disneyworld parks are just about an hour away. You will be impressed by the spacious living areas and upgrades.
Call today to see this one of a kind opportunity.
Property Location and Similar Properties
Payment Calculator
- Principal & Interest -
- Property Tax $
- Home Insurance $
- HOA Fees $
- Monthly -
For a Fast & FREE Mortgage Pre-Approval Apply Now
Apply Now
 Apply Now
Apply Now- MLS#: O6304096 ( Residential )
- Street Address: 72 Fairway Circle
- Viewed: 195
- Price: $395,900
- Price sqft: $152
- Waterfront: No
- Year Built: 2024
- Bldg sqft: 2600
- Bedrooms: 3
- Total Baths: 2
- Full Baths: 2
- Garage / Parking Spaces: 2
- Days On Market: 227
- Additional Information
- Geolocation: 28.9561 / -81.6546
- County: LAKE
- City: UMATILLA
- Zipcode: 32784
- Subdivision: Twin Lakes Estates
- Elementary School: Umatilla Elem
- Middle School: Umatilla Middle
- High School: Umatilla High
- Provided by: HOMESMART
- Contact: Dennis Perkins
- 407-476-0451

- DMCA Notice
Features
Building and Construction
- Covered Spaces: 0.00
- Flooring: Laminate
- Living Area: 1800.00
- Roof: Shingle
Property Information
- Property Condition: Completed
Land Information
- Lot Features: Corner Lot, Landscaped, Oversized Lot, Paved
School Information
- High School: Umatilla High
- Middle School: Umatilla Middle
- School Elementary: Umatilla Elem
Garage and Parking
- Garage Spaces: 2.00
- Open Parking Spaces: 0.00
- Parking Features: Driveway, Garage Door Opener
Eco-Communities
- Water Source: Public
Utilities
- Carport Spaces: 0.00
- Cooling: Central Air
- Heating: Central
- Pets Allowed: Number Limit
- Sewer: Septic Tank
- Utilities: Electricity Connected
Finance and Tax Information
- Home Owners Association Fee: 600.00
- Insurance Expense: 0.00
- Net Operating Income: 0.00
- Other Expense: 0.00
- Tax Year: 2024
Other Features
- Appliances: Dishwasher, Microwave, Range
- Association Name: Gail Schmidt
- Association Phone: 352-345-1498
- Country: US
- Furnished: Unfurnished
- Interior Features: Ceiling Fans(s), High Ceilings, Split Bedroom, Stone Counters, Walk-In Closet(s)
- Legal Description: TWIN LAKES ESTATES PHASE III PB 58 PG 26-27 LOT 97 ORB 4886 PG 443
- Levels: One
- Area Major: 32784 - Umatilla / Dona Vista
- Occupant Type: Vacant
- Parcel Number: 01-18-26-2002-000-09700
- Style: Traditional
- View: Water
- Views: 195
- Zoning Code: PUD
Nearby Subdivisions
Big Scrub Campsites
Crest Haven 01
Dream Lake Poultry Ranches
East Umatilla
Eustis Park Sub
Florida Orange Grove Corp
Forest Ridge Campsites
Frst Lake Campsites
Hiland Court
Lake Dalhousie Estates
Lake Murphy Estates
Lee Acres
Magnolia Pointe
Merrillvaughn Sub
Merrillvaughn Subdivision
Nicotoon Lake
None
Rolling Woods
Seasons At Magnolia Pointe
Silver Beach Heights
Silver Lake Park
Thomas Cox Addition
Three Lakes Sub
Twin Lakes Estates
Umatilla Cottages At Waters Ed
Umatilla De Vaults
Umatilla Lake Mary Estates Sub
Umatilla Lake Region Realty Co
Umatilla North Umatilla
Umatilla Oak Park
Umatilla Orange Court
Umatilla Southern Shores
Umatilla Swiss Bellevue Sub
Umatilla Veterans Village
Similar Properties
Contact Info
- The Real Estate Professional You Deserve
- Mobile: 904.248.9848
- phoenixwade@gmail.com
