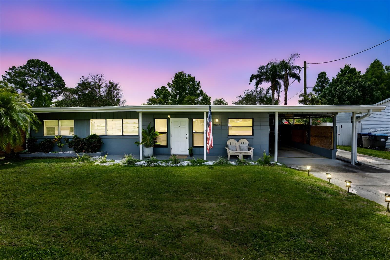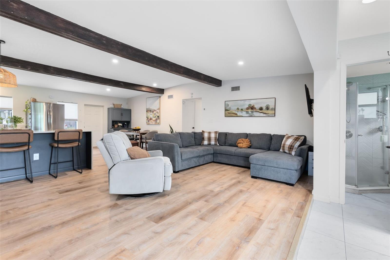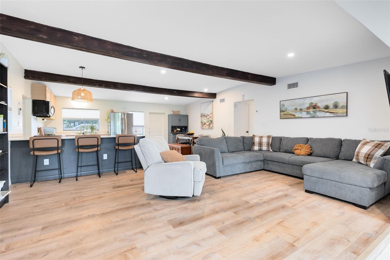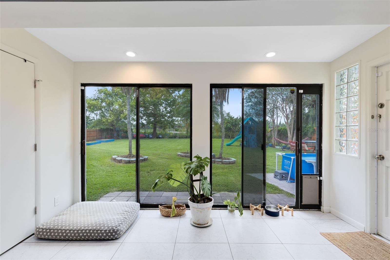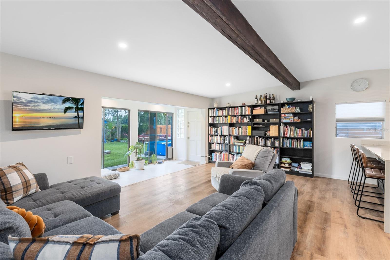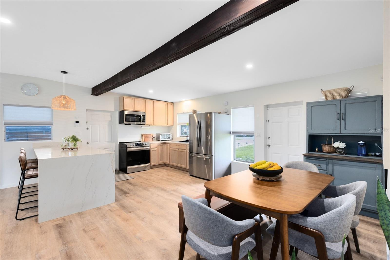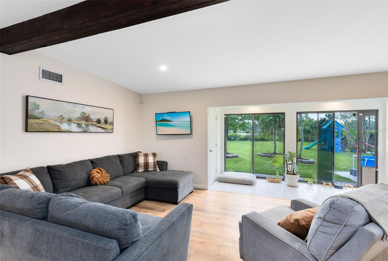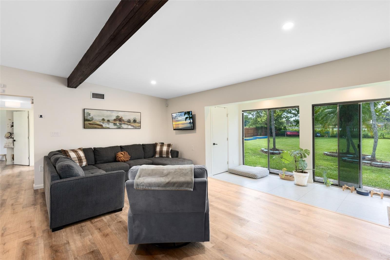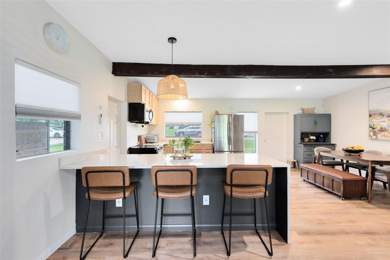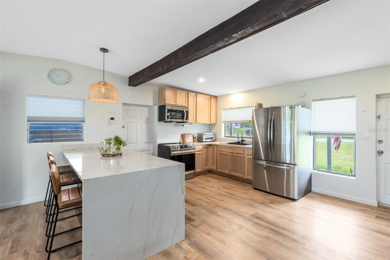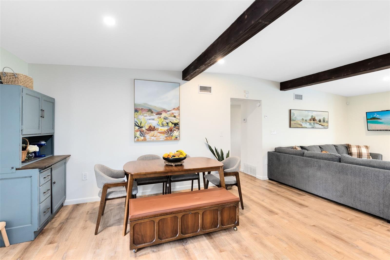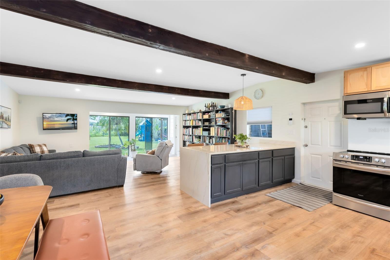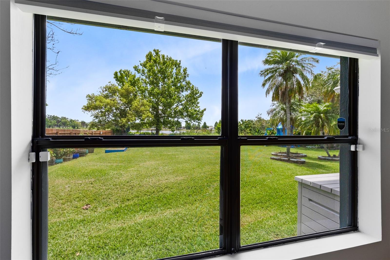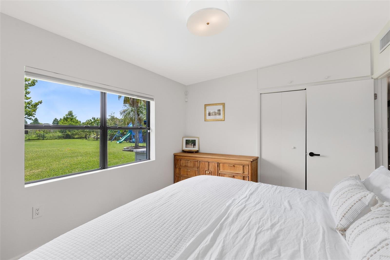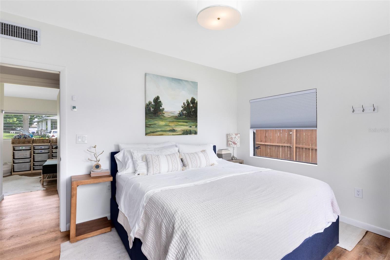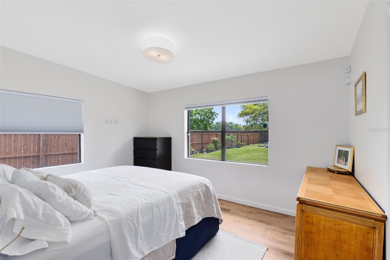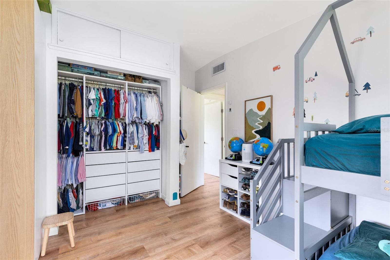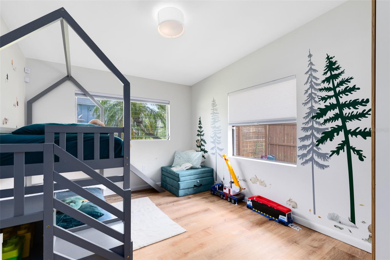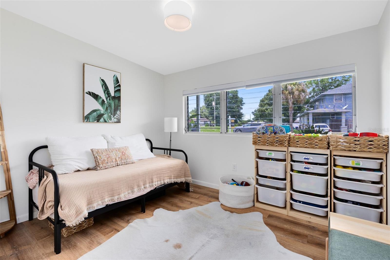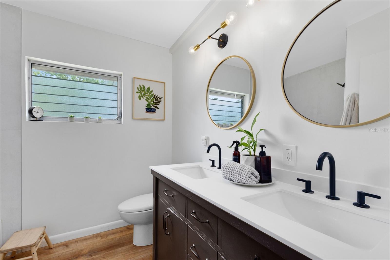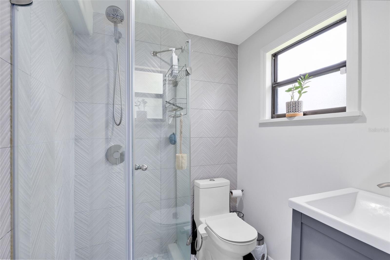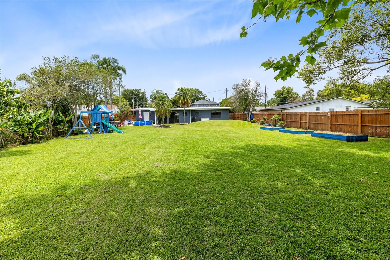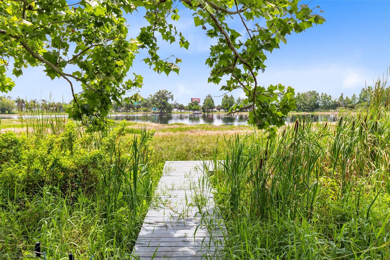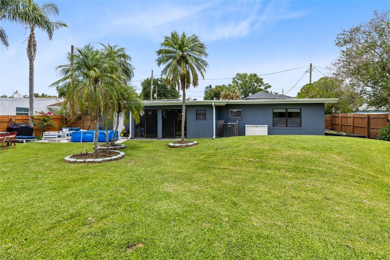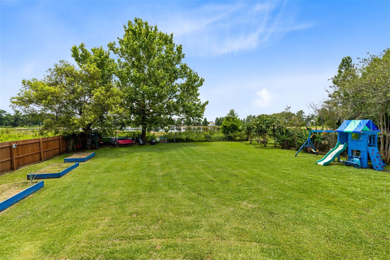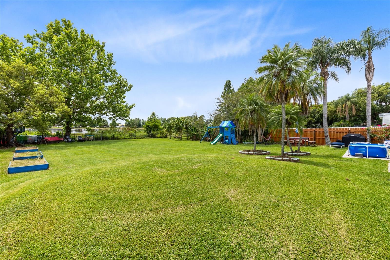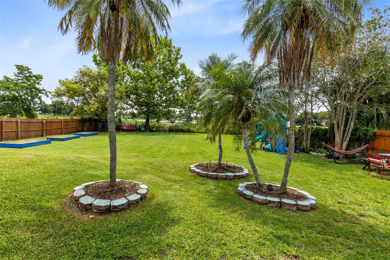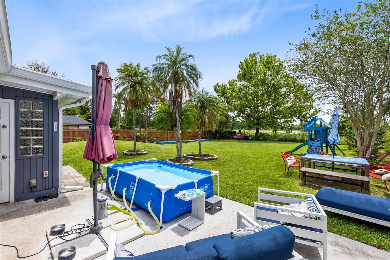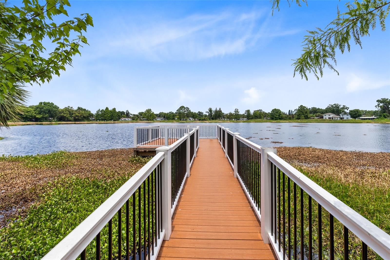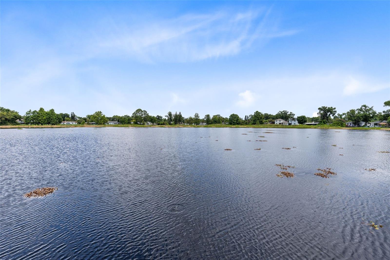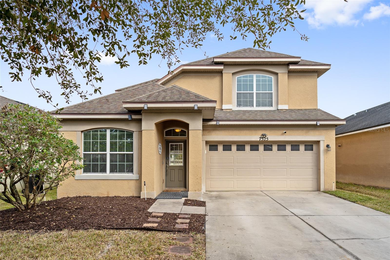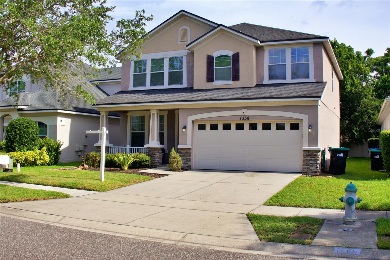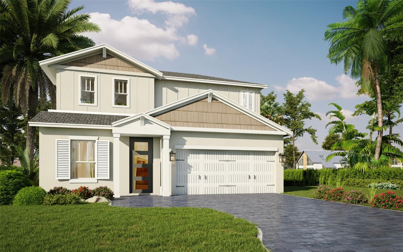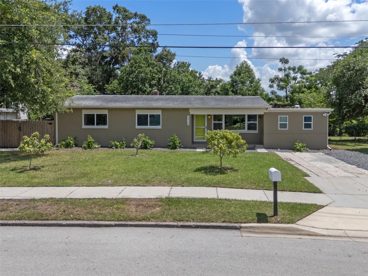PRICED AT ONLY: $450,000
Address: 5384 Barton Drive, ORLANDO, FL 32807
Description
Discover the perfect blend of city living and natural serenity in this beautifully updated mid century modern LAKEFRONT home. Set on a spacious 0.52 ACRE lot surrounded by mature trees, this south facing oasis is filled with natural light and tranquil views.
The open concept interior features a stunning chef's kitchen with a quartzite waterfall island, modern appliances, and a sleek black quartz sink with reverse osmosis water. The dining area seats 10, and the expansive living room opens to panoramic lake and garden views through oversized sliding glass doors. Enjoy three large bedrooms, two stylish bathrooms, a covered carport, ample parking, and energy efficient upgrades including a reflective ceramic roof, newer AC and water heater, surge protection, and backup power for key outlets.
Property Location and Similar Properties
Payment Calculator
- Principal & Interest -
- Property Tax $
- Home Insurance $
- HOA Fees $
- Monthly -
For a Fast & FREE Mortgage Pre-Approval Apply Now
Apply Now
 Apply Now
Apply Now- MLS#: O6311600 ( Residential )
- Street Address: 5384 Barton Drive
- Viewed: 2
- Price: $450,000
- Price sqft: $253
- Waterfront: Yes
- Wateraccess: Yes
- Waterfront Type: Lake Front
- Year Built: 1954
- Bldg sqft: 1778
- Bedrooms: 3
- Total Baths: 2
- Full Baths: 2
- Garage / Parking Spaces: 1
- Days On Market: 70
- Additional Information
- Geolocation: 28.5575 / -81.3168
- County: ORANGE
- City: ORLANDO
- Zipcode: 32807
- Subdivision: Lake Barton Park
- Elementary School: Baldwin Park Elementary
- Middle School: Glenridge Middle
- High School: Winter Park High
- Provided by: LPT REALTY, LLC
- Contact: Jason Asa
- 877-366-2213

- DMCA Notice
Features
Building and Construction
- Covered Spaces: 0.00
- Exterior Features: Garden, Outdoor Grill, Private Mailbox, Rain Gutters, Sliding Doors
- Fencing: Chain Link, Fenced
- Flooring: Luxury Vinyl
- Living Area: 1301.00
- Roof: Other
Land Information
- Lot Features: Oversized Lot
School Information
- High School: Winter Park High
- Middle School: Glenridge Middle
- School Elementary: Baldwin Park Elementary
Garage and Parking
- Garage Spaces: 1.00
- Open Parking Spaces: 0.00
Eco-Communities
- Water Source: Public
Utilities
- Carport Spaces: 0.00
- Cooling: Central Air, Humidity Control
- Heating: Central, Electric
- Pets Allowed: Yes
- Sewer: Septic Tank
- Utilities: BB/HS Internet Available, Electricity Available, Electricity Connected, Public, Water Available, Water Connected
Finance and Tax Information
- Home Owners Association Fee: 0.00
- Insurance Expense: 0.00
- Net Operating Income: 0.00
- Other Expense: 0.00
- Tax Year: 2024
Other Features
- Appliances: Dryer, Electric Water Heater, Ice Maker, Kitchen Reverse Osmosis System, Microwave, Range, Refrigerator, Washer
- Country: US
- Interior Features: Ceiling Fans(s), Eat-in Kitchen, Kitchen/Family Room Combo, Living Room/Dining Room Combo, Open Floorplan, Primary Bedroom Main Floor, Solid Surface Counters, Stone Counters, Thermostat, Window Treatments
- Legal Description: LAKE BARTON PARK M/16 LOT 28 & N1/2 LOT29 BLK D
- Levels: One
- Area Major: 32807 - Orlando/Azalea Park/Park Manor
- Occupant Type: Owner
- Parcel Number: 21-22-30-4312-04-280
- View: Water
- Zoning Code: R-1A
Nearby Subdivisions
Azalea Cove Estates
Azalea Homes
Azalea Park Sec 02
Azalea Park Sec 06
Azalea Park Sec 07
Azalea Park Sec 10
Candlewyck Village
Cheney Highlands
Ebans Preserve Ph 01
Engelwood Park
Florida Villas
Hanging Moss Estates
J J Kates Sub
Lake Barton Park
Leawood
Legal Description Cheney Highl
Monterey Sub
Monterey Sub Ut 2 Rep
Pines
River Chase
Rockledge First Add
Tiffany Acres Sub
Tiffany Terrace
Yucatan Gardens
Similar Properties
Contact Info
- The Real Estate Professional You Deserve
- Mobile: 904.248.9848
- phoenixwade@gmail.com
