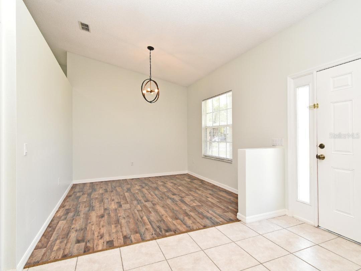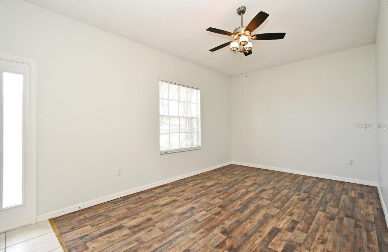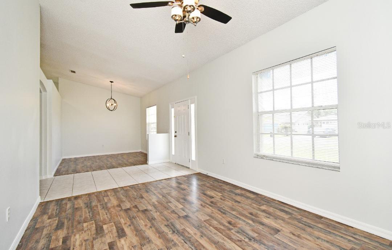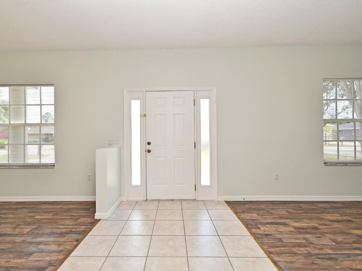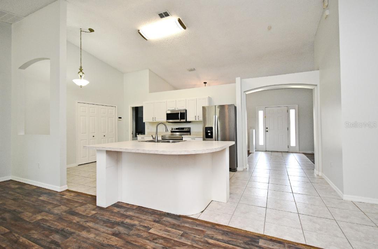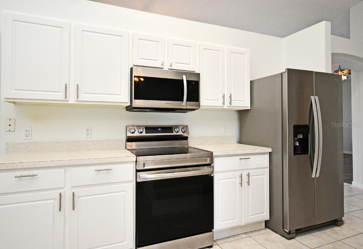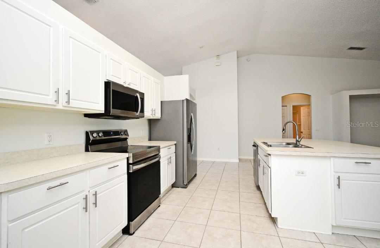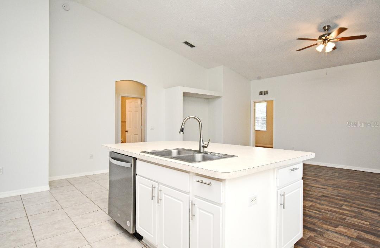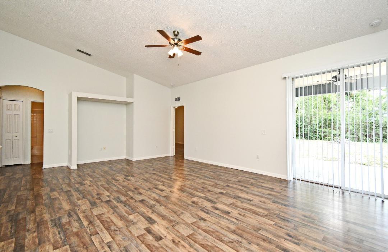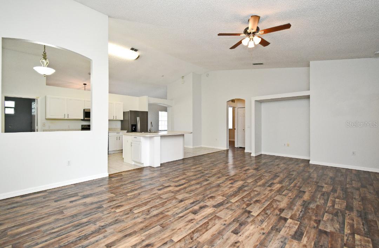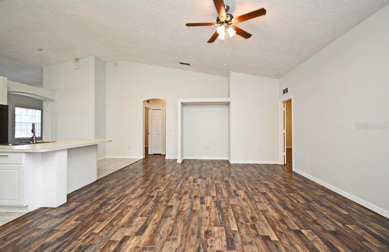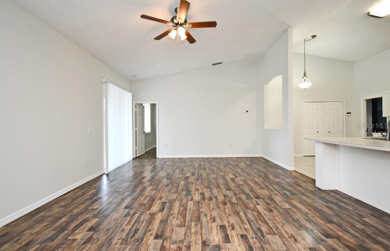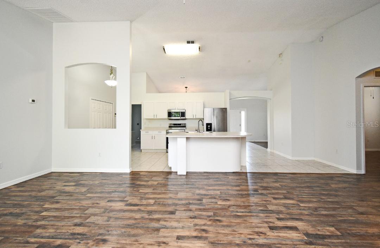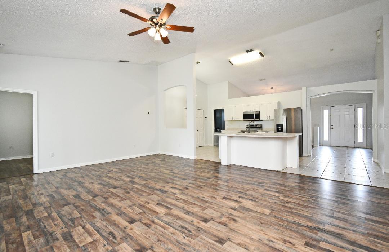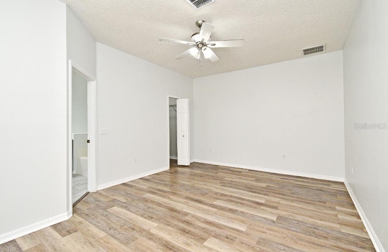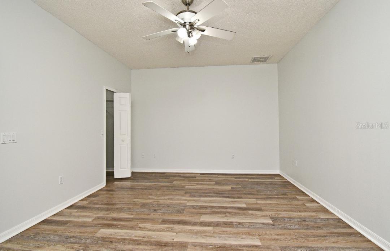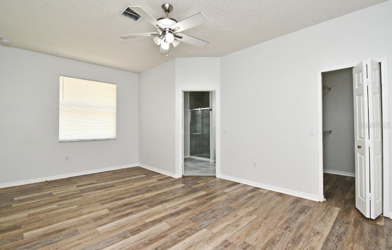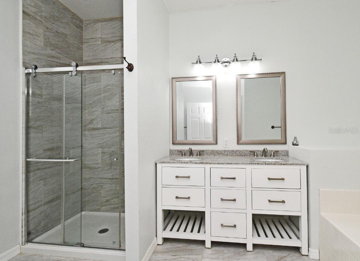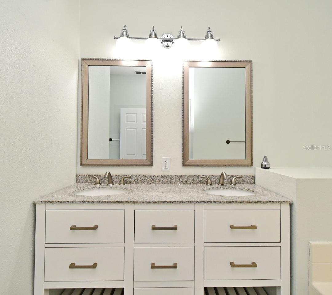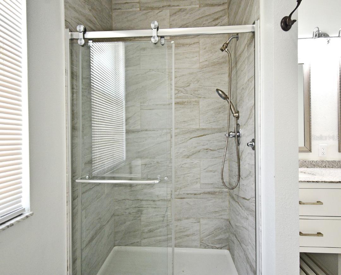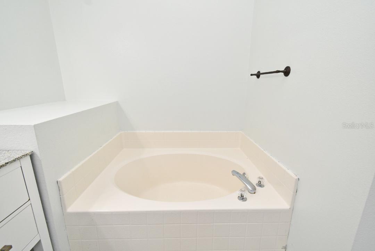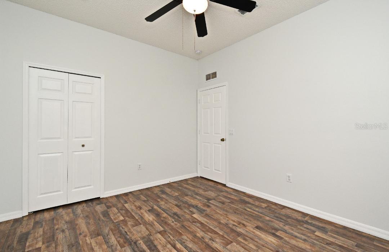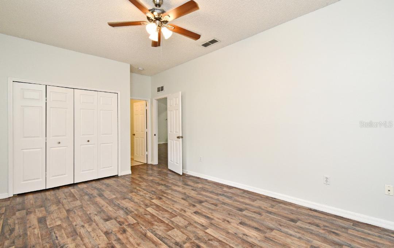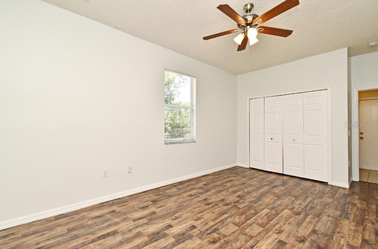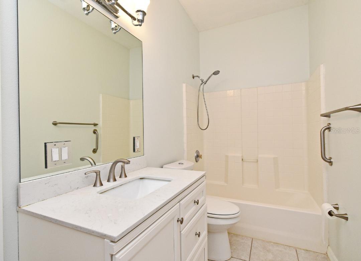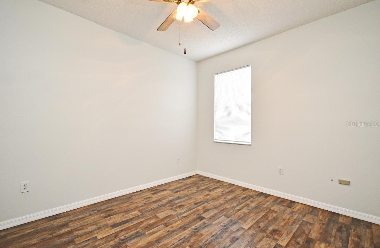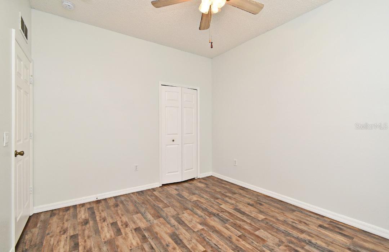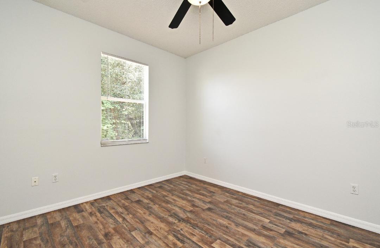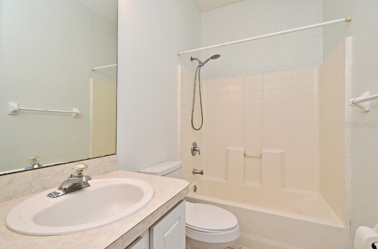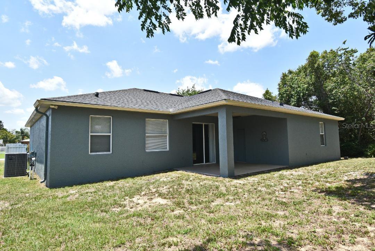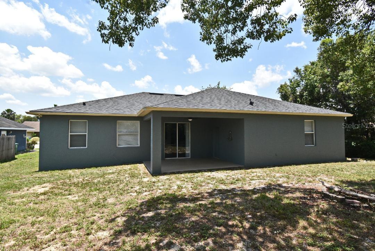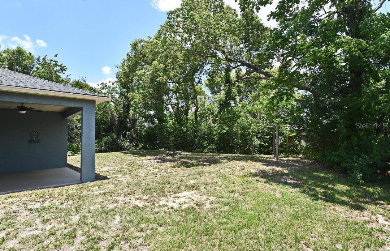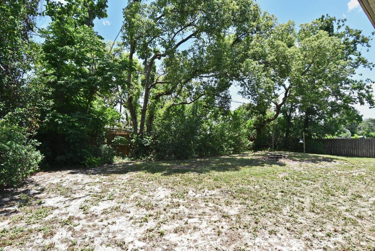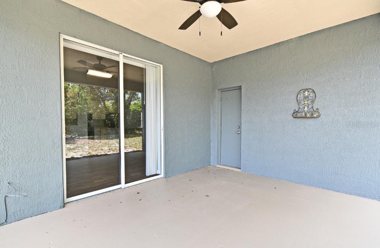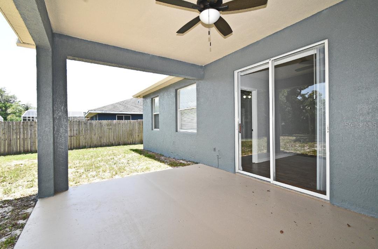PRICED AT ONLY: $399,000
Address: 1947 Vienna Avenue, DELTONA, FL 32725
Description
NEW PRICE! Please come see this spacious 4 Bedroom, 3 Bath Split Plan home with a double car garage. As you enter the home you have a formal dining room and living room. You then proceed into the kitchen that is fully equipped with Stainless Steel Appliances, kitchen
island with seating and an open floorplan to the spacious family room. From the family room you can take the sliding glass doors to the
12 Ft. X 16 Ft. covered patio. The home also features TWO MASTER BEDROOMS with en suites and is ideal for a large or multi generational family. The home has been recently repainted on the outside as well as an update to the interior. Other updates include roof replacement in April 2022, a new air conditioner in June 2024 and a water heater in January 2022. Great location! This home is conveniently located to restaurants and shopping and has close access to I 4.
Property Location and Similar Properties
Payment Calculator
- Principal & Interest -
- Property Tax $
- Home Insurance $
- HOA Fees $
- Monthly -
For a Fast & FREE Mortgage Pre-Approval Apply Now
Apply Now
 Apply Now
Apply Now- MLS#: O6311882 ( Residential )
- Street Address: 1947 Vienna Avenue
- Viewed: 27
- Price: $399,000
- Price sqft: $129
- Waterfront: No
- Year Built: 2003
- Bldg sqft: 3094
- Bedrooms: 4
- Total Baths: 3
- Full Baths: 3
- Garage / Parking Spaces: 2
- Days On Market: 76
- Additional Information
- Geolocation: 28.9178 / -81.2526
- County: VOLUSIA
- City: DELTONA
- Zipcode: 32725
- Provided by: AVILION PROPERTY MANAGEMNT INC
- Contact: Jim Doyle
- 407-688-0062

- DMCA Notice
Features
Building and Construction
- Covered Spaces: 0.00
- Exterior Features: Private Mailbox, Sliding Doors
- Flooring: Ceramic Tile, Laminate
- Living Area: 2352.00
- Roof: Shingle
Garage and Parking
- Garage Spaces: 2.00
- Open Parking Spaces: 0.00
Eco-Communities
- Water Source: Public
Utilities
- Carport Spaces: 0.00
- Cooling: Central Air
- Heating: Electric
- Pets Allowed: Cats OK, Dogs OK
- Sewer: Septic Tank
- Utilities: Public
Finance and Tax Information
- Home Owners Association Fee: 0.00
- Insurance Expense: 0.00
- Net Operating Income: 0.00
- Other Expense: 0.00
- Tax Year: 2024
Other Features
- Appliances: Dishwasher, Electric Water Heater, Ice Maker, Microwave, Range, Refrigerator
- Country: US
- Interior Features: Cathedral Ceiling(s), Ceiling Fans(s), Living Room/Dining Room Combo, Open Floorplan, Vaulted Ceiling(s), Window Treatments
- Legal Description: LOT 9 BLK 112 DELTONA LAKES UNIT 3 MB 25 PGS 105-120 INC PER OR 4865 PG 3004 PER OR 6034 PG 3719 PER OR 8191 PG 4702
- Levels: One
- Area Major: 32725 - Deltona / Enterprise
- Occupant Type: Vacant
- Parcel Number: 81-30-03-51-0090
- Style: Contemporary
- Views: 27
- Zoning Code: 01R
Nearby Subdivisions
Arbor Rdg Un 5
Arbor Ridge
Autumn Woods
Bodines Enterprise
Coventry Rep
Delton Lakes Un 04
Deltona
Deltona Lakes
Deltona Lakes Unit 01
Deltona Lakes Unit 03
Deltona Lakes Unit 04
Deltona Lakes Unit 05
Deltona Lakes Unit 06
Deltona Lakes Unit 07
Deltona Lakes Unit 08
Deltona Lakes Unit 09
Deltona Lakes Unit 10 In 25 &
Deltona Lakes Unit 11
Deltona Lakes Unit 15
Deltona Lakes Unit 16
Deltona Lakes Unit 20
Deltona Lakes Unit 22
Deltona Lakes Unit 23
Deltona Lakes Unit 24
Deltona Lakes Unit 25
Deltona Lakes Unit 26
Deltona Lakes Unit 27
Deltona Lakes Unit 28
Deltona Lakes Unit 31
Deltona Lakes Unit 51
Deltona Lakes Unit 52
Deltona Lakes Unit 55
Deltona Lakes Unit 65
Deltona Lakes Unit 71
Deltona Lakes Unit 72
Deltons Lake Un 07
Emerald Hlnds
Hampton Oaks
Lake Baton Estates
Not In Subdivision
Not On The List
Orange City Estates Un 03
Other
Pinewood
Saxon Ridge Ph 1
Sterling Park Un 02
Stone Island Estates
Stone Island Estates Un 03
Stone Island Estates Unit 03
Timbercrest Add 01
Timbercrest Add 02
Wilsons 014 Sw 014
Contact Info
- The Real Estate Professional You Deserve
- Mobile: 904.248.9848
- phoenixwade@gmail.com

