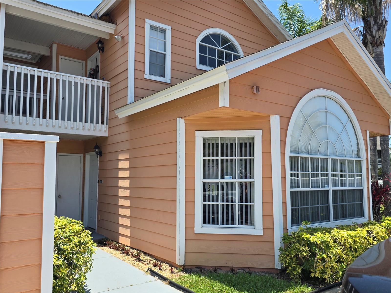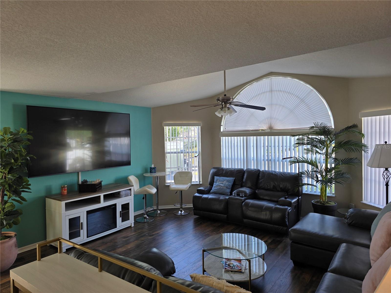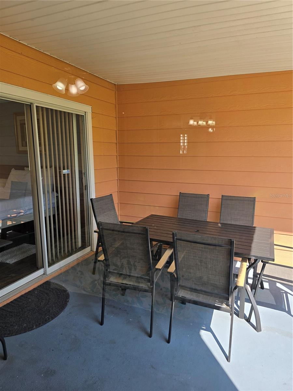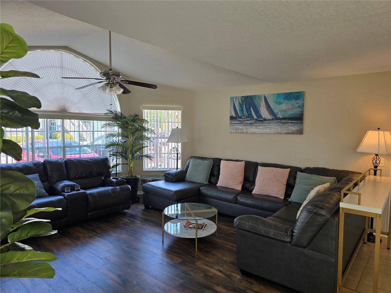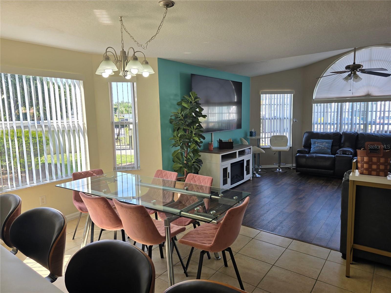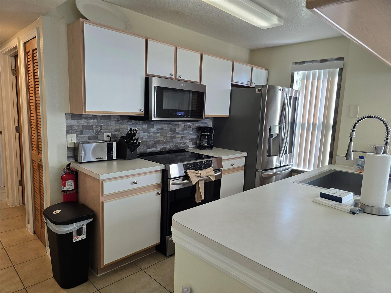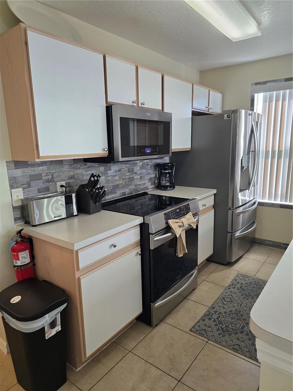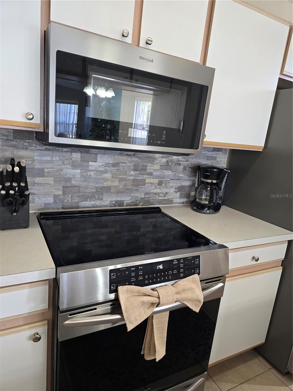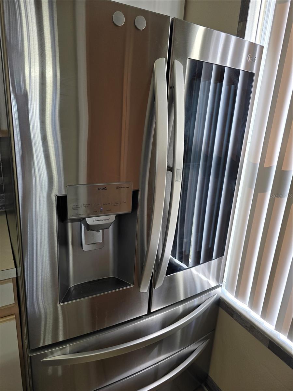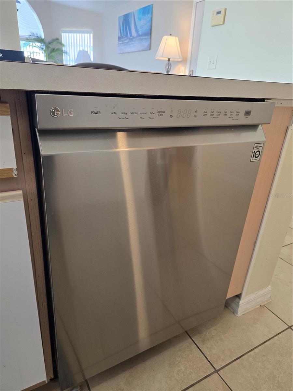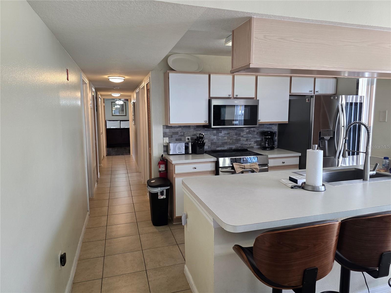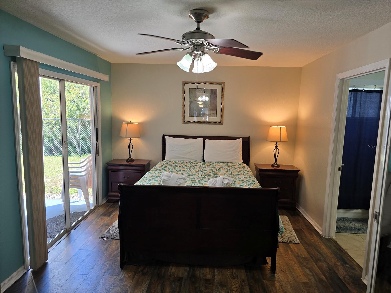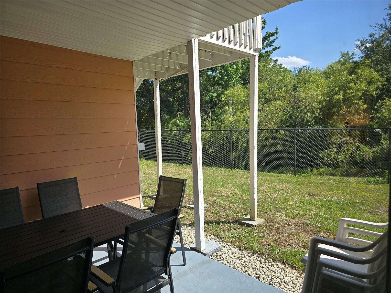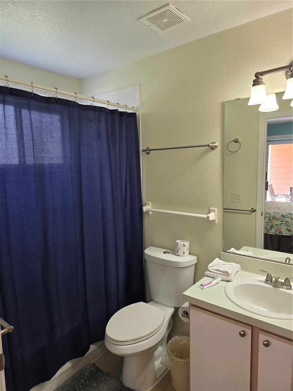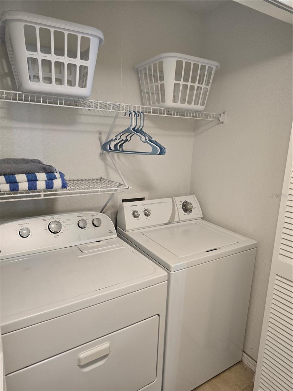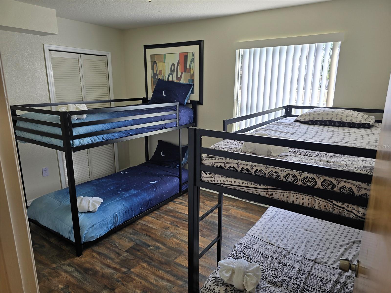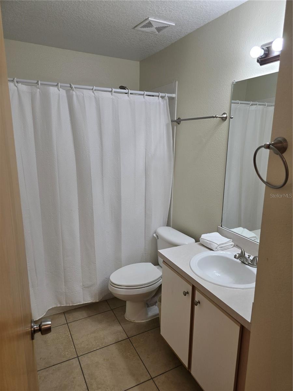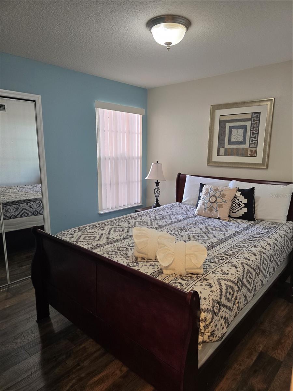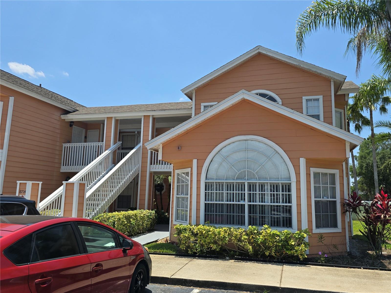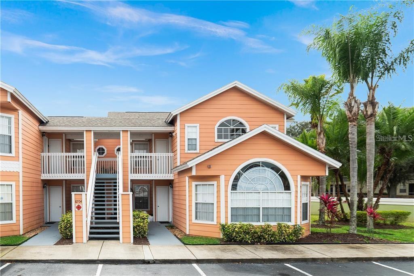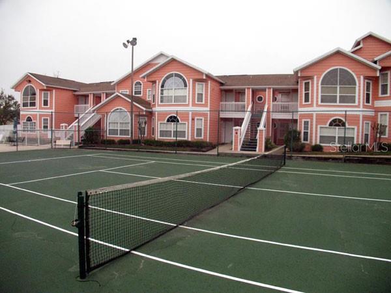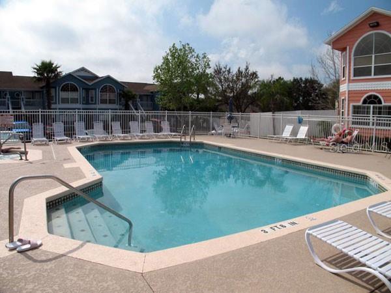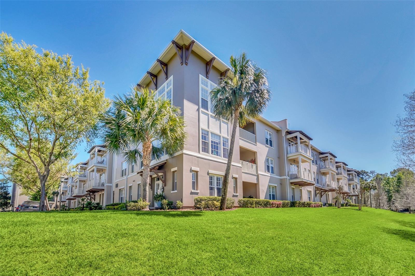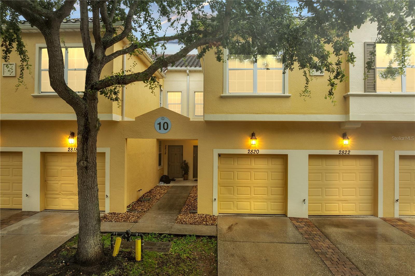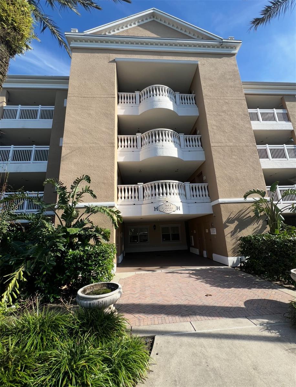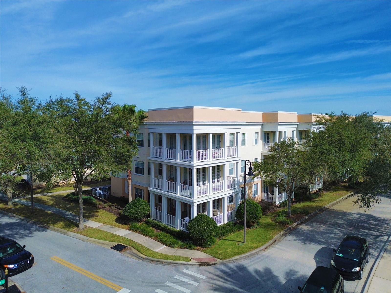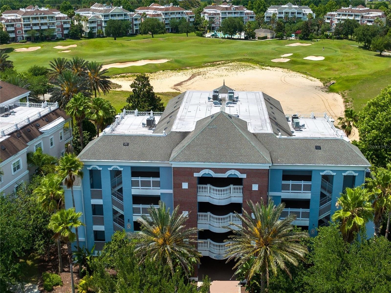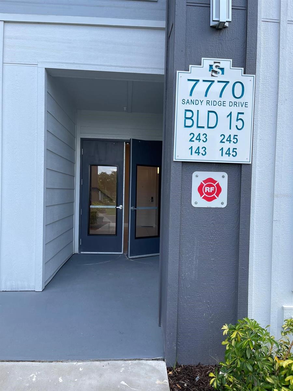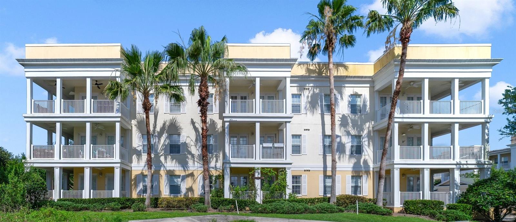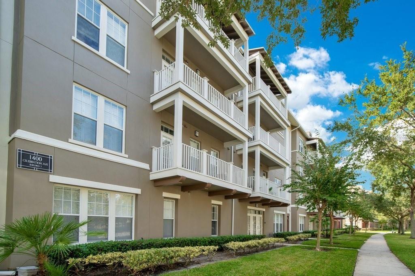PRICED AT ONLY: $329,900
Address: 8704 Knightsbridge Court B, KISSIMMEE, FL 34747
Description
Discover the perfect blend of comfort, convenience, and investment potential with this beautifully appointed 4 bed, 3 bath, first floor corner condo at the villas at island club. Situated just a short drive to walt disney world, universal studios, seaworld orlando, and other major theme parks and convenient to major highways like us 192 and fl 429, this property offers easy access to shopping centers, dining, and entertainment venues making travel to and from the property straightforward. It is a desireable location for vacationers and residents alike. Fully furnished and move in ready with tasteful furnishings and dcor. Equipped with high end appliances including an induction cook top range, convection oven w/timer, and a microwave/convection oven w/timer that can be accessed remotely which provides a contemporary living experience. Ceramic tile in the kitchen, hall, and bathrooms; engineered hardwood flooring in the living room and bedrooms. This corner unit design allows for abundant natural lighting throughout. Enjoy a private covered patio that backs onto a serene, wooded area, providing a peaceful retreat. There are two primary suites with en suite bathrooms and patio access, plus 2 additional bedrooms to accommodate guests. Investment opportunity: ideal for both long term and short term rentals, offering flexibility for investors. Residents and guests of villas at island club have access to a range of resort style ammenities, including. Two heated pools for relaxation and recreation. Hot tubs: soothing spas to unwind after a day of activities. Fitness center: stay active with on site exercise facilities. Sports courts, playground, clubhouse, picnic area with outdoor grills and seating for meals and gatherings. Turnkey property: fully furnished and equipped, minimizing initial setup costs for investors. Experience the charm and convenience of this exceptional property firsthand. Contact us today to schedule a private tour and explore the possibilities that await at villas at island club.
Property Location and Similar Properties
Payment Calculator
- Principal & Interest -
- Property Tax $
- Home Insurance $
- HOA Fees $
- Monthly -
For a Fast & FREE Mortgage Pre-Approval Apply Now
Apply Now
 Apply Now
Apply Now- MLS#: O6312189 ( Residential )
- Street Address: 8704 Knightsbridge Court B
- Viewed: 115
- Price: $329,900
- Price sqft: $181
- Waterfront: No
- Year Built: 2001
- Bldg sqft: 1820
- Bedrooms: 4
- Total Baths: 3
- Full Baths: 3
- Days On Market: 153
- Additional Information
- Geolocation: 28.3416 / -81.6376
- County: OSCEOLA
- City: KISSIMMEE
- Zipcode: 34747
- Subdivision: Villas At Island Club Ph 2 Bld
- Building: Villas At Island Club Ph 2 Bldg U
- Elementary School: Westside K
- Middle School: West Side
- High School: Celebration
- Provided by: PREMIUM PROPERTIES R.E SERVICE
- Contact: Jennifer Van Loon
- 407-380-2800

- DMCA Notice
Features
Building and Construction
- Covered Spaces: 0.00
- Exterior Features: Rain Gutters, Sliding Doors, Storage
- Flooring: Ceramic Tile, Hardwood
- Living Area: 1616.00
- Roof: Shingle
Property Information
- Property Condition: Completed
Land Information
- Lot Features: City Limits, Paved, Private
School Information
- High School: Celebration High
- Middle School: West Side
- School Elementary: Westside K-8
Garage and Parking
- Garage Spaces: 0.00
- Open Parking Spaces: 0.00
- Parking Features: Open
Eco-Communities
- Water Source: Public
Utilities
- Carport Spaces: 0.00
- Cooling: Central Air
- Heating: Central, Electric
- Pets Allowed: Number Limit, Size Limit, Yes
- Sewer: Public Sewer
- Utilities: BB/HS Internet Available, Cable Available, Public
Finance and Tax Information
- Home Owners Association Fee Includes: Pool, Maintenance Structure, Maintenance Grounds
- Home Owners Association Fee: 337.27
- Insurance Expense: 0.00
- Net Operating Income: 0.00
- Other Expense: 0.00
- Tax Year: 2024
Other Features
- Accessibility Features: Grip-Accessible Features
- Appliances: Convection Oven, Cooktop, Dishwasher, Disposal, Dryer, Electric Water Heater, Microwave, Range, Refrigerator, Washer
- Association Name: Garrison Property Services - Davenport
- Association Phone: 863-353-2558
- Country: US
- Furnished: Furnished
- Interior Features: Ceiling Fans(s), High Ceilings, Living Room/Dining Room Combo, Primary Bedroom Main Floor, Walk-In Closet(s), Window Treatments
- Legal Description: VILLAS AT ISLAND CLUB PHASE II PHASE 11 UNIT 200 BLDG U CB 5 PG 77-78
- Levels: One
- Area Major: 34747 - Kissimmee/Celebration
- Occupant Type: Vacant
- Parcel Number: 05-25-27-4092-0001-2000
- Possession: Close Of Escrow
- Style: Key West, Victorian
- View: Trees/Woods
- Views: 115
- Zoning Code: OPUD
Nearby Subdivisions
Artisan Club Condo Ph 2
Blossom Park Villas A Condo
Blossom Park Villas Condo
Caribe Cove
Caribe Cove Condo Ph 2
Caribe Cove Condo Ph 3
Caribe Cove Condo Ph 4
Caribe Cove Condo Ph 5
Caribe Cove Ph 02 Condo
Georgetown At Celebration Cond
Grand Palms Condo
Grand Palms Condo 1
Grand Palms Condo 4 Ph 8
Legacy Dunes Condo
Magic Village Resort 2
Meridian Palms Comm Condo
Mirasol At Celebration Condo
Oakwater
Oakwater Condo Ph 1114
Oakwater Condo Ph 1519
Oakwater Condo Ph 2023
Oakwater Condo Ph 26
Oakwater Ph 01 A Condo
Oakwater Ph 026 Condo
Palm Villas Condo
Parkway Palms Resort Maingate
Seven Eagles Reunion
Spectrum At Reunion
Spectrum At Reunion Condo Ph 1
Spectrum At Reunion Condo Ph 5
Spring Park Terraces Condo Ph
Sun Lake Condo
Terraces At Reunion Condo Ph 8
Town Center Condo
Vacation Village At Park
Ventura At Windsor Hills Condo
Ventura Windsor Hls P6
Villas At Island Club
Villas At Island Club Ph 08
Villas At Island Club Ph 2
Villas At Island Club Ph 2 Bld
Villas At Island Club Ph 5
Villas At Island Club Ph 9
Villas At Reunion Square Condo
Villas At Secret Lake Condo
West Lucaya Village
Windsor Hills Ventura At Winds
Windsor Palms
Windsor Palms Condo Ph 8
Windsor Palms Wyndham Palms
Windsor Palmswyndham Palms Res
Wyndham Palms Condo Ph 3
Wyndham Palms Condo Ph 4
Wyndham Palms Condo Ph 5
Wyndham Palms Condo Ph 6
Wyndham Palms Condo Ph 7
Wyndham Palms Windsor Palms
Similar Properties
Contact Info
- The Real Estate Professional You Deserve
- Mobile: 904.248.9848
- phoenixwade@gmail.com
