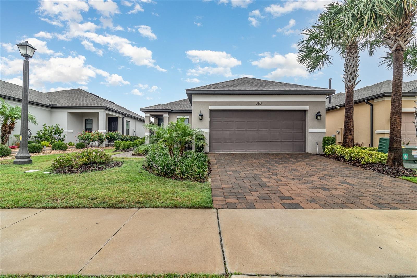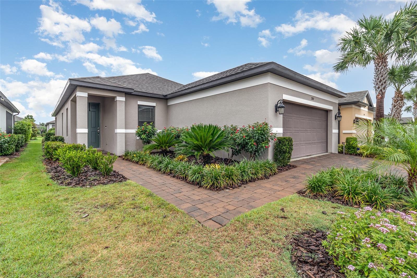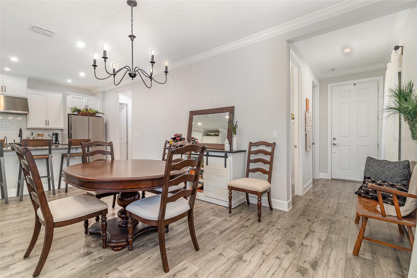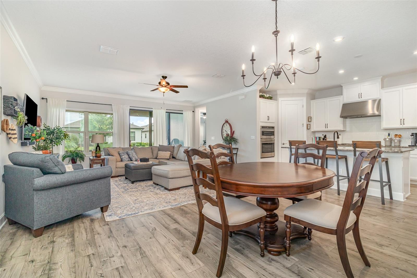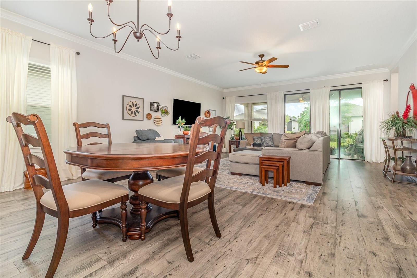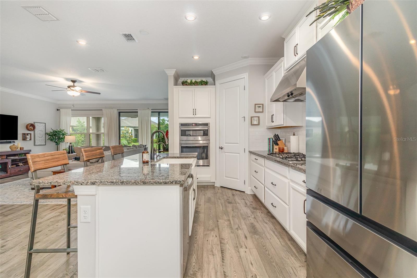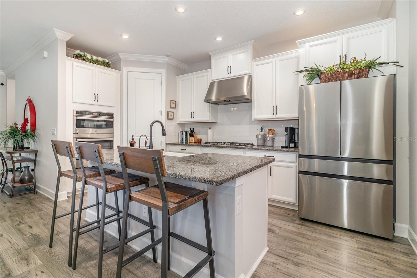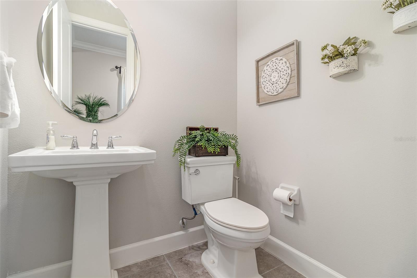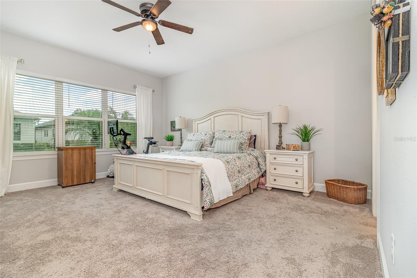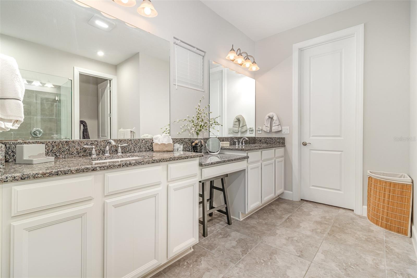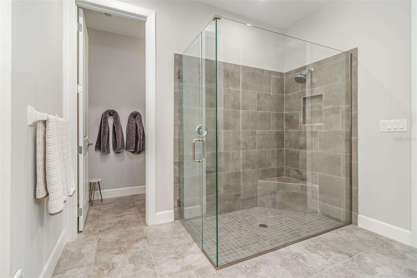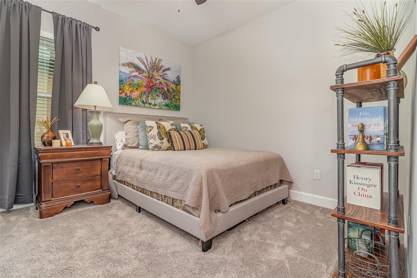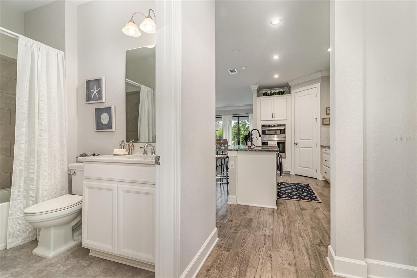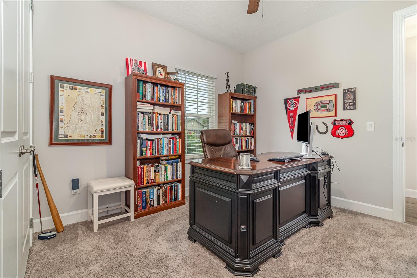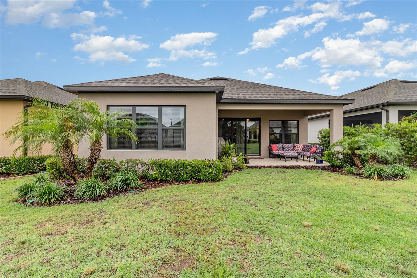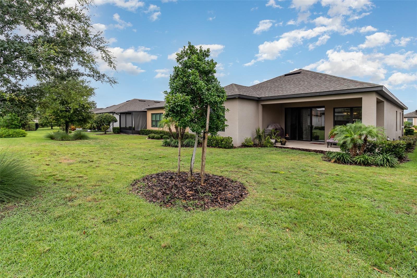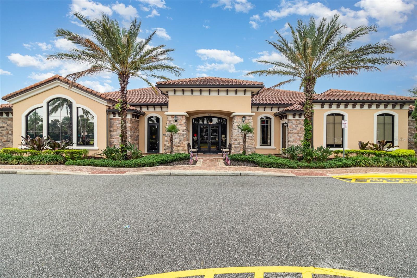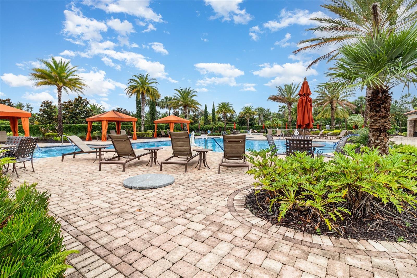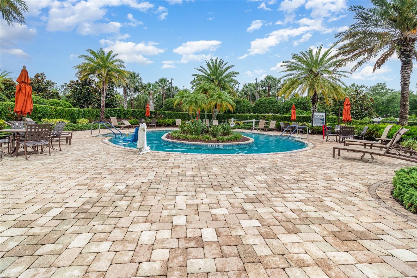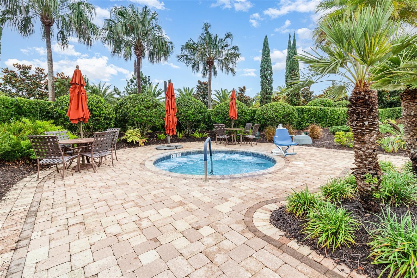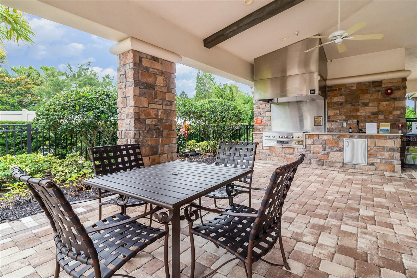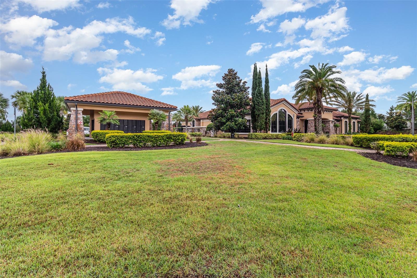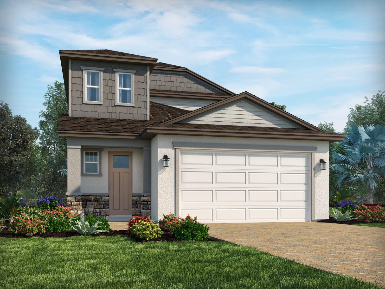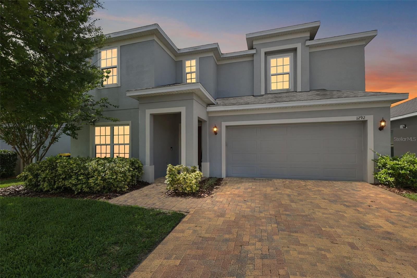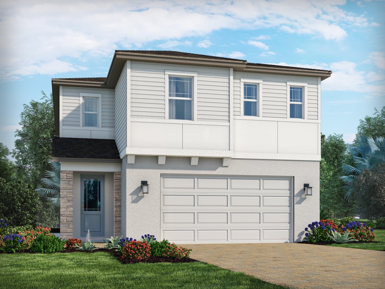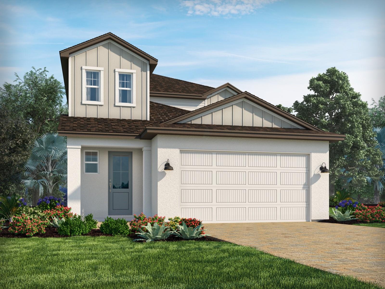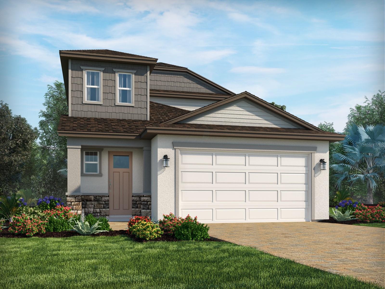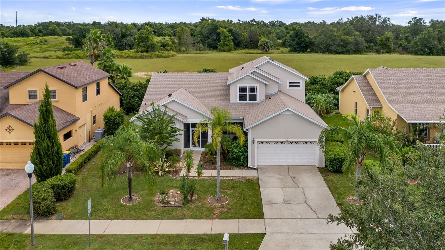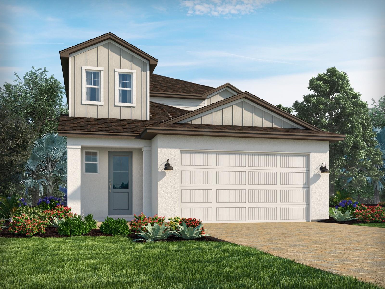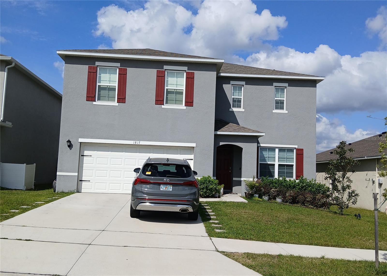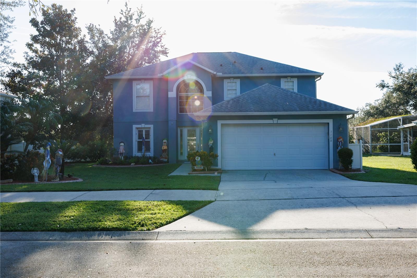PRICED AT ONLY: $430,000
Address: 2342 Clemblue Road, CLERMONT, FL 34715
Description
Stunning Move In Ready Home in Esplanade at Highland Ranch 55+ Gated Community
Welcome to this beautifully upgraded 3 bedroom, 2.5 bathroom home located in the highly desirable Esplanade at Highland Ranch, a premier 55+ gated community in Clermont, Florida. This meticulously maintained home offers a bright and spacious open concept layout with abundant natural light, crown molding, and luxury vinyl plank flooring throughout the main living areas. The heart of the home is the gourmet kitchen, designed for both functionality and style. It features granite countertops, a large central island, a farmhouse sink, custom tile backsplash, hooded gas range, and upgraded cabinetryperfect for the home chef and for entertaining guests. The kitchen flows seamlessly into the expansive great room, creating an ideal space for gatherings and everyday living.The primary suite is a true retreat, offering a generous bedroom, dual vanities with granite countertops, a spacious walk in closet, and a beautifully tiled stand alone shower. Two additional bedrooms provide flexibilityuse one as a guest room and the other as a private office, hobby room, or den. Outside, you will enjoy a covered rear porch. This resort style community boasts a stunning clubhouse with a restaurant, state of the art fitness center, aerobics studio, and demonstration kitchen. Outdoor amenities include a resort style pool, spa, tennis and pickleball courts, bocce ball courts, scenic walking trails, lakes, and social gathering areas like the fire pit and outdoor patio. Multi purpose rooms are also available for events or private use. HOA covering lawn care and common area maintenance. Whether you're looking to relax, stay active, or socialize with neighbors, this vibrant community has it all. Dont miss your chance to live in one of Clermonts most sought after 55+ communitiesschedule your private showing today!
Property Location and Similar Properties
Payment Calculator
- Principal & Interest -
- Property Tax $
- Home Insurance $
- HOA Fees $
- Monthly -
For a Fast & FREE Mortgage Pre-Approval Apply Now
Apply Now
 Apply Now
Apply NowAdult Community
- MLS#: O6312453 ( Residential )
- Street Address: 2342 Clemblue Road
- Viewed: 49
- Price: $430,000
- Price sqft: $172
- Waterfront: No
- Year Built: 2021
- Bldg sqft: 2497
- Bedrooms: 3
- Total Baths: 3
- Full Baths: 2
- 1/2 Baths: 1
- Garage / Parking Spaces: 2
- Days On Market: 115
- Additional Information
- Geolocation: 28.5845 / -81.7136
- County: LAKE
- City: CLERMONT
- Zipcode: 34715
- Provided by: MARK SPAIN REAL ESTATE
- Contact: Jessica Brown
- 855-299-7653

- DMCA Notice
Features
Building and Construction
- Covered Spaces: 0.00
- Exterior Features: Lighting, Sidewalk, Sliding Doors
- Flooring: Carpet, Vinyl
- Living Area: 1847.00
- Roof: Shingle
Garage and Parking
- Garage Spaces: 2.00
- Open Parking Spaces: 0.00
- Parking Features: Driveway, Garage Door Opener
Eco-Communities
- Water Source: Public
Utilities
- Carport Spaces: 0.00
- Cooling: Central Air
- Heating: Central, Electric
- Pets Allowed: Yes
- Sewer: Public Sewer
- Utilities: Public
Finance and Tax Information
- Home Owners Association Fee Includes: Pool, Maintenance Grounds, Recreational Facilities
- Home Owners Association Fee: 1200.00
- Insurance Expense: 0.00
- Net Operating Income: 0.00
- Other Expense: 0.00
- Tax Year: 2024
Other Features
- Appliances: Dishwasher, Dryer, Microwave, Range, Refrigerator, Washer
- Association Name: Natalia Mower
- Association Phone: 352-989-4314
- Country: US
- Interior Features: Built-in Features, Ceiling Fans(s), Crown Molding, Kitchen/Family Room Combo, Open Floorplan, Split Bedroom, Stone Counters, Walk-In Closet(s)
- Legal Description: HIGHLAND RANCH ESPLANADE PHASE 3 PB 70 PG 92-95 LOT 371 ORB 5778 PG 1755
- Levels: One
- Area Major: 34715 - Minneola
- Occupant Type: Owner
- Parcel Number: 15-22-26-0261-000-37100
- Views: 49
- Zoning Code: RESI
Nearby Subdivisions
Acreage & Unrec
Arborwood Ph 1-b & Ph 2
Arborwood Ph 1a
Arborwood Ph 1b Ph 2
Arrowtree Reserve
Arrowtree Reserve Ph 02 Pt Rep
Arrowtree Reserve Ph I Sub
Arrowtree Reserve Ph Ii Sub
Arrowtree Reserve Phase Ii
Canyons At Highland Ranch
Clermont Verde Ridge
Clermont Verde Ridge Unit 01
Highland Ranch Primary Ph 1
Highland Ranch The Canyons
Highland Ranch The Canyons Pha
Highland Ranchcanyons Ph 5
Highland Ranchcanyons Ph 6
Highland Reserve Sub
Hill
Hills Of Minneola
Hlnd Ranchcanyons Ph 6
Minneola Hills Ph 1a
None
Sugarloaf Meadow Sub
Sugarloaf View Estates
Verde Ridge
Villages/minneola Hills Ph 1a
Villagesminneola Hills Ph 1a
Villagesminneola Hills Ph 2a
Vintner Reserve
Similar Properties
Contact Info
- The Real Estate Professional You Deserve
- Mobile: 904.248.9848
- phoenixwade@gmail.com
