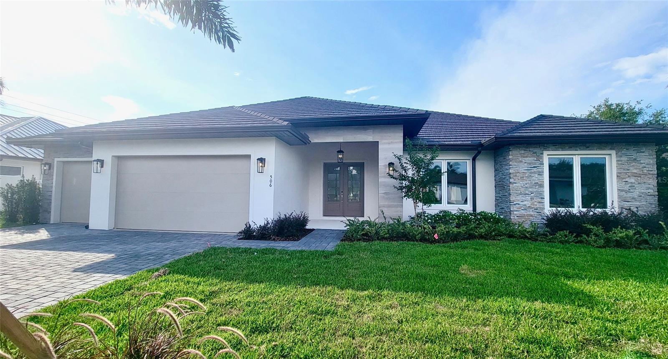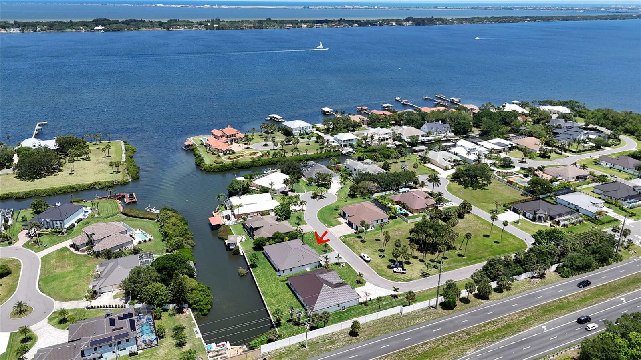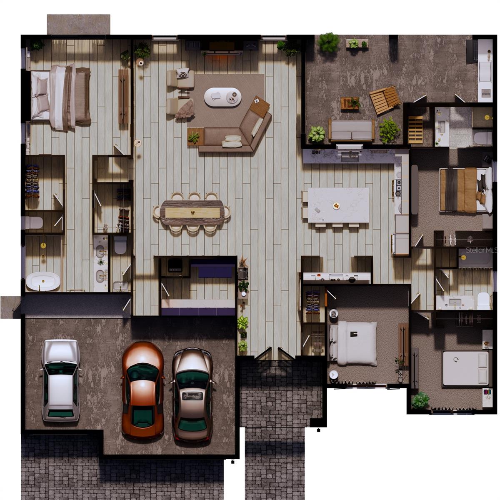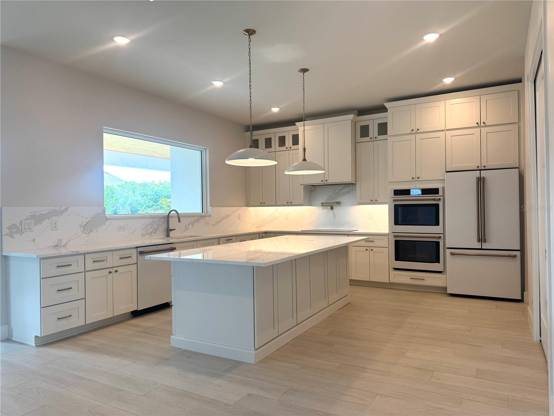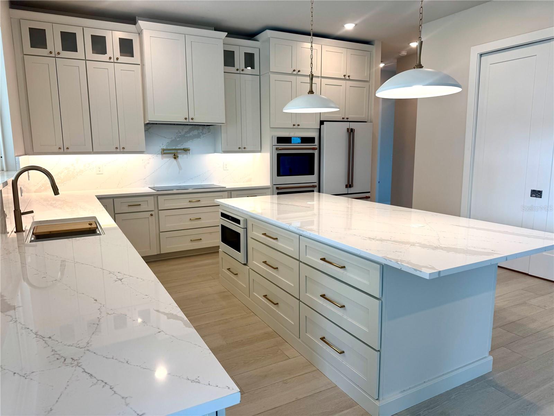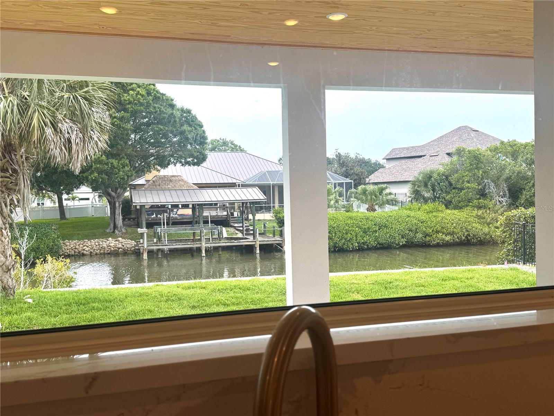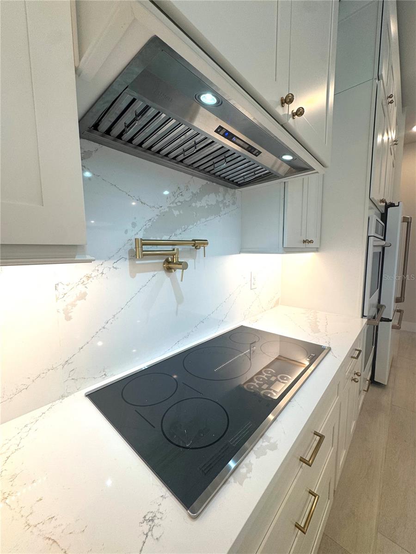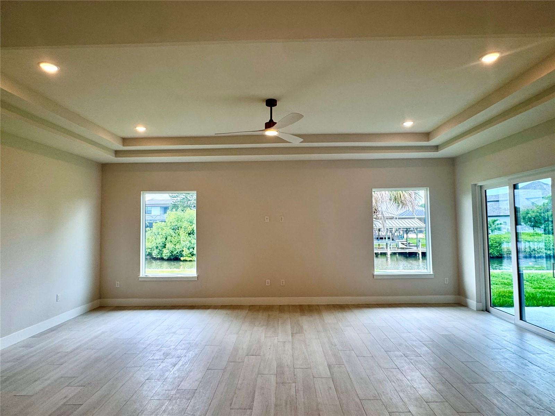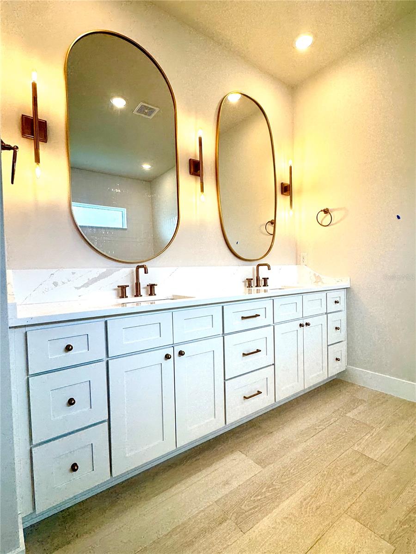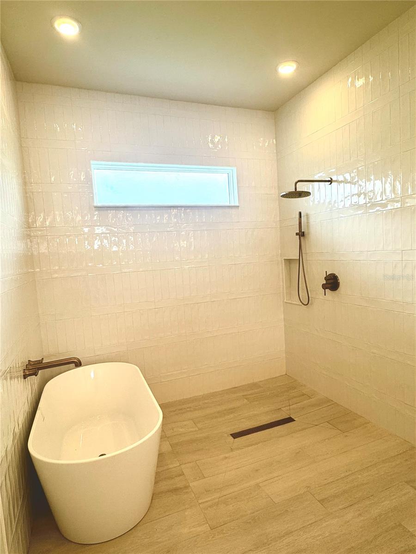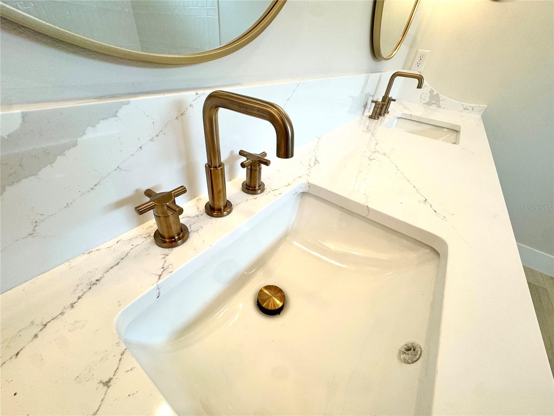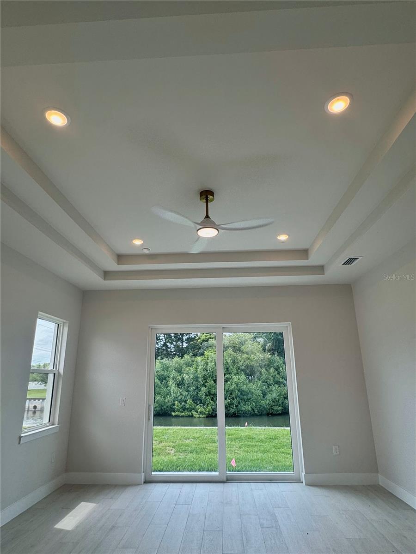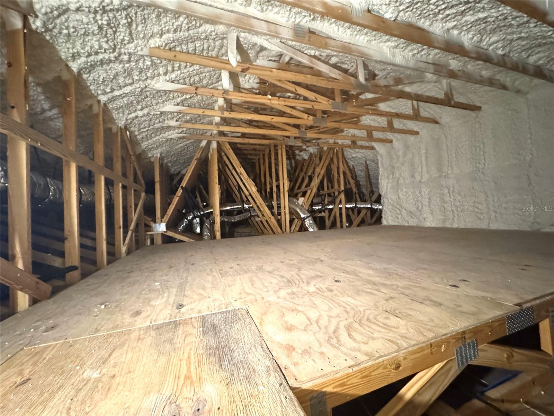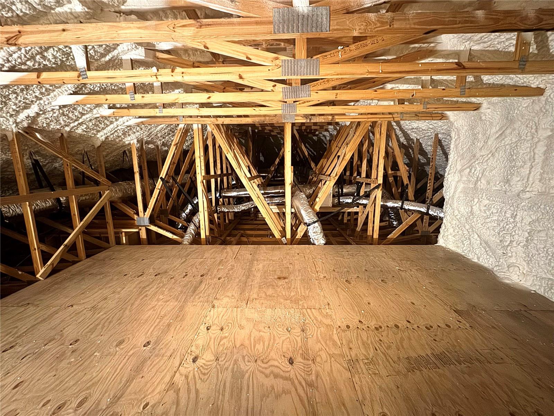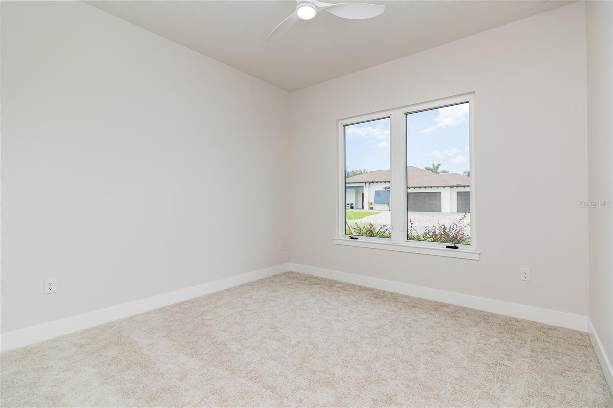PRICED AT ONLY: $1,199,000
Address: 506 Topsail Drive, ROCKLEDGE, FL 32955
Description
Brand New Canal Front Luxury by NexGen Homes Intercoastal Access | 4 Beds | 3.5 Baths | 3 Car Garage
Welcome to your dream home by NexGen Homeswhere luxury meets coastal living! This newly constructed 4 bedroom (Or 1 den flex space), 3.5 bathroom residence offers direct access to the Intercoastal and is located in a charming, highly coveted neighborhood known for its tranquility and charm.
Spanning 2,800 sq. ft., this thoughtfully designed home features an open concept layout that seamlessly connects the kitchen, dining, and living areasideal for both everyday living and entertaining. Youll love the upscale bronze gold finishes that add warmth and sophistication throughout the interior matched with the beautiful CAFE appliances.
The master suite is a true retreat, complete with a spa style en suite bathroom featuring a walk in shower, garden tub, and dual sinks. Every detail has been considered in this home, from the upgraded finishes to energy efficient spray foam insulation, insulated impact windows for year round comfort, and a new sea wall that provides peace of mind.
Step outside to a spacious patio perfect for entertaining guests or simply enjoying canal views with ocean breezes. The exterior exudes curb appeal with its charming design and paver driveway leading to a generous 3 car garage.
Elementary School: Suntree
Middle School: Delaura
High School: Viera
Dont miss this opportunity to own a one of a kind waterfront gem built by NexGen Homes. Schedule your private showing today!
Property Location and Similar Properties
Payment Calculator
- Principal & Interest -
- Property Tax $
- Home Insurance $
- HOA Fees $
- Monthly -
For a Fast & FREE Mortgage Pre-Approval Apply Now
Apply Now
 Apply Now
Apply Now- MLS#: O6312750 ( Residential )
- Street Address: 506 Topsail Drive
- Viewed: 146
- Price: $1,199,000
- Price sqft: $289
- Waterfront: Yes
- Wateraccess: Yes
- Waterfront Type: Canal - Saltwater,Canal Front
- Year Built: 2023
- Bldg sqft: 4154
- Bedrooms: 4
- Total Baths: 4
- Full Baths: 3
- 1/2 Baths: 1
- Garage / Parking Spaces: 3
- Days On Market: 158
- Additional Information
- Geolocation: 28.2401 / -80.6766
- County: BREVARD
- City: ROCKLEDGE
- Zipcode: 32955
- Subdivision: S Indian River Isles 3rd Addn
- High School: Viera High School
- Provided by: PARK PLACE REAL ESTATE
- Contact: Nichole Montes
- 407-504-1110

- DMCA Notice
Features
Building and Construction
- Builder Name: NexGen Homes
- Covered Spaces: 0.00
- Exterior Features: Lighting, Sliding Doors
- Flooring: Tile
- Living Area: 2800.00
- Roof: Metal
Property Information
- Property Condition: Completed
School Information
- High School: Viera High School
Garage and Parking
- Garage Spaces: 3.00
- Open Parking Spaces: 0.00
Eco-Communities
- Water Source: Public
Utilities
- Carport Spaces: 0.00
- Cooling: Central Air
- Heating: Electric, Heat Pump
- Pets Allowed: Yes
- Sewer: Public Sewer
- Utilities: BB/HS Internet Available, Cable Available, Electricity Connected, Natural Gas Available, Phone Available, Sewer Connected, Sprinkler Well, Underground Utilities, Water Connected
Finance and Tax Information
- Home Owners Association Fee: 375.00
- Insurance Expense: 0.00
- Net Operating Income: 0.00
- Other Expense: 0.00
- Tax Year: 2024
Other Features
- Appliances: Built-In Oven, Cooktop, Dishwasher, Disposal, Electric Water Heater, Exhaust Fan, Ice Maker, Microwave, Range Hood, Refrigerator, Wine Refrigerator
- Association Name: SOUTH INDIAN RIVER ISLES 3RD
- Association Phone: 203-640-9895
- Country: US
- Interior Features: Accessibility Features, Ceiling Fans(s), Dry Bar, Eat-in Kitchen, High Ceilings, Kitchen/Family Room Combo, Living Room/Dining Room Combo, Open Floorplan, Primary Bedroom Main Floor, Solid Surface Counters, Solid Wood Cabinets, Split Bedroom, Thermostat, Tray Ceiling(s), Vaulted Ceiling(s), Walk-In Closet(s)
- Legal Description: SOUTH INDIAN RIVER ISLES 3RD ADDN PART OF LOT 5 LYING W OF ORB ORB 5869 PG 4101 A/K/A LOT 2 SB 12 PGS 18
- Levels: One
- Area Major: 32955 - Rockledge/Viera
- Occupant Type: Vacant
- Parcel Number: 26 3612-05-*-5.04
- View: Water
- Views: 146
- Zoning Code: RU-2-6
Nearby Subdivisions
Barton Park Manor
Golfview Sub
Harvest Lndg Pud
Kings Grant
Not Applicable
Not On The List
Parkway Gardens
Rockledge Acre Estates
Rockledge Pines
S Indian River Isles 3rd Addn
Silver Pines Estates 4
Somerville Sub
Sonoma South Ph 4
South Indian River Isles Add 0
Summer Lakes Phase 2 Viera Cen
Swiss Pointe
Tuckaway Lake Estates
Turtle Creek
Similar Properties
Contact Info
- The Real Estate Professional You Deserve
- Mobile: 904.248.9848
- phoenixwade@gmail.com
