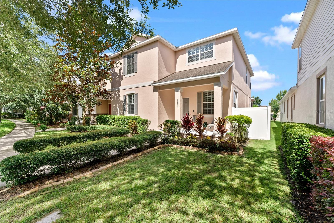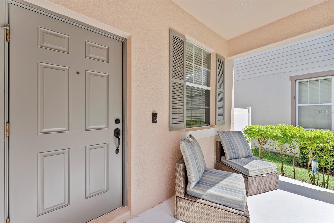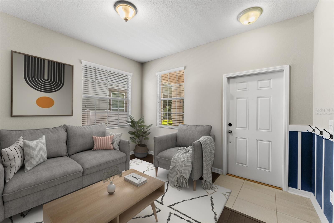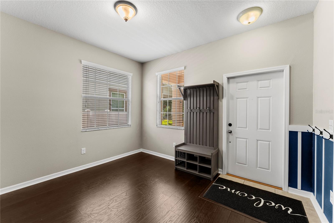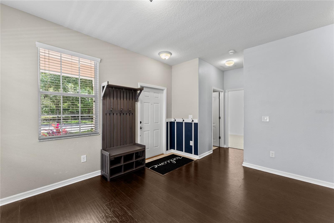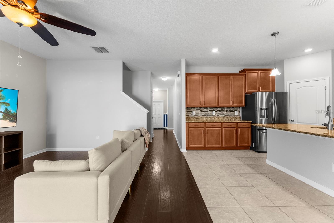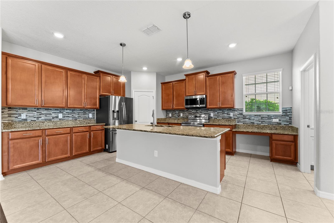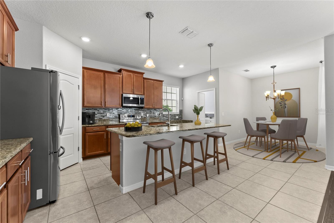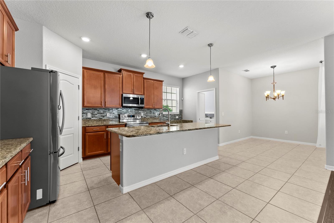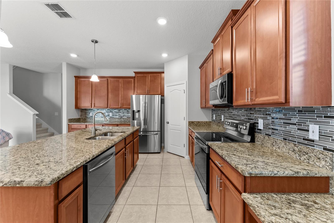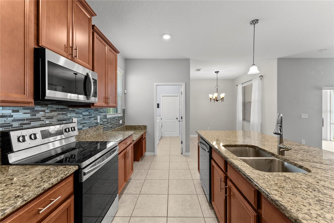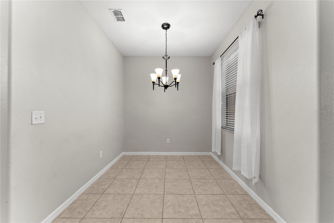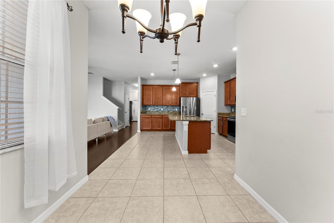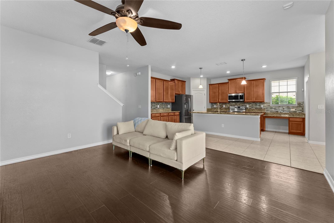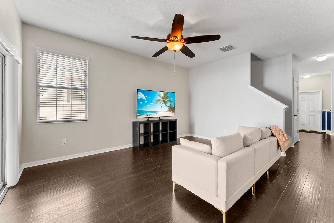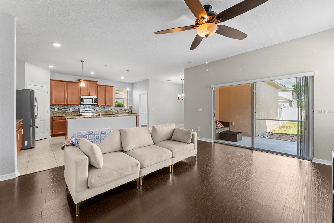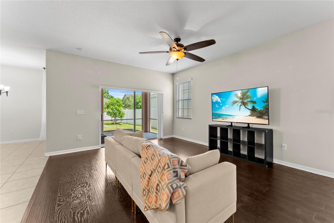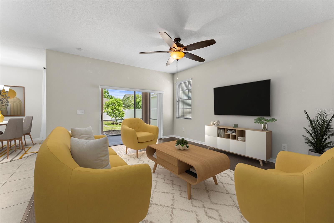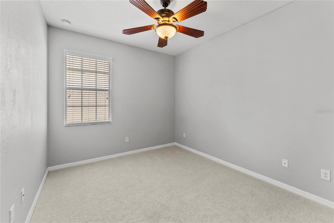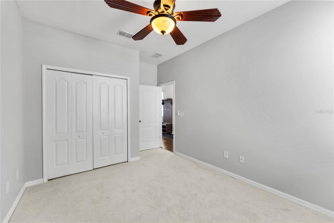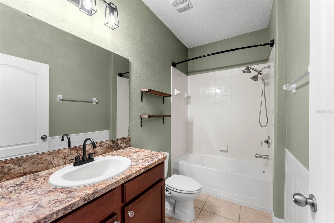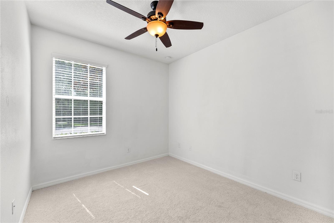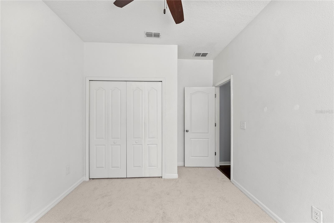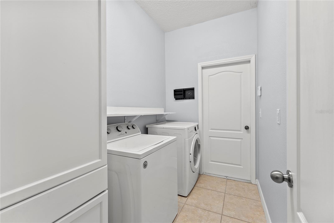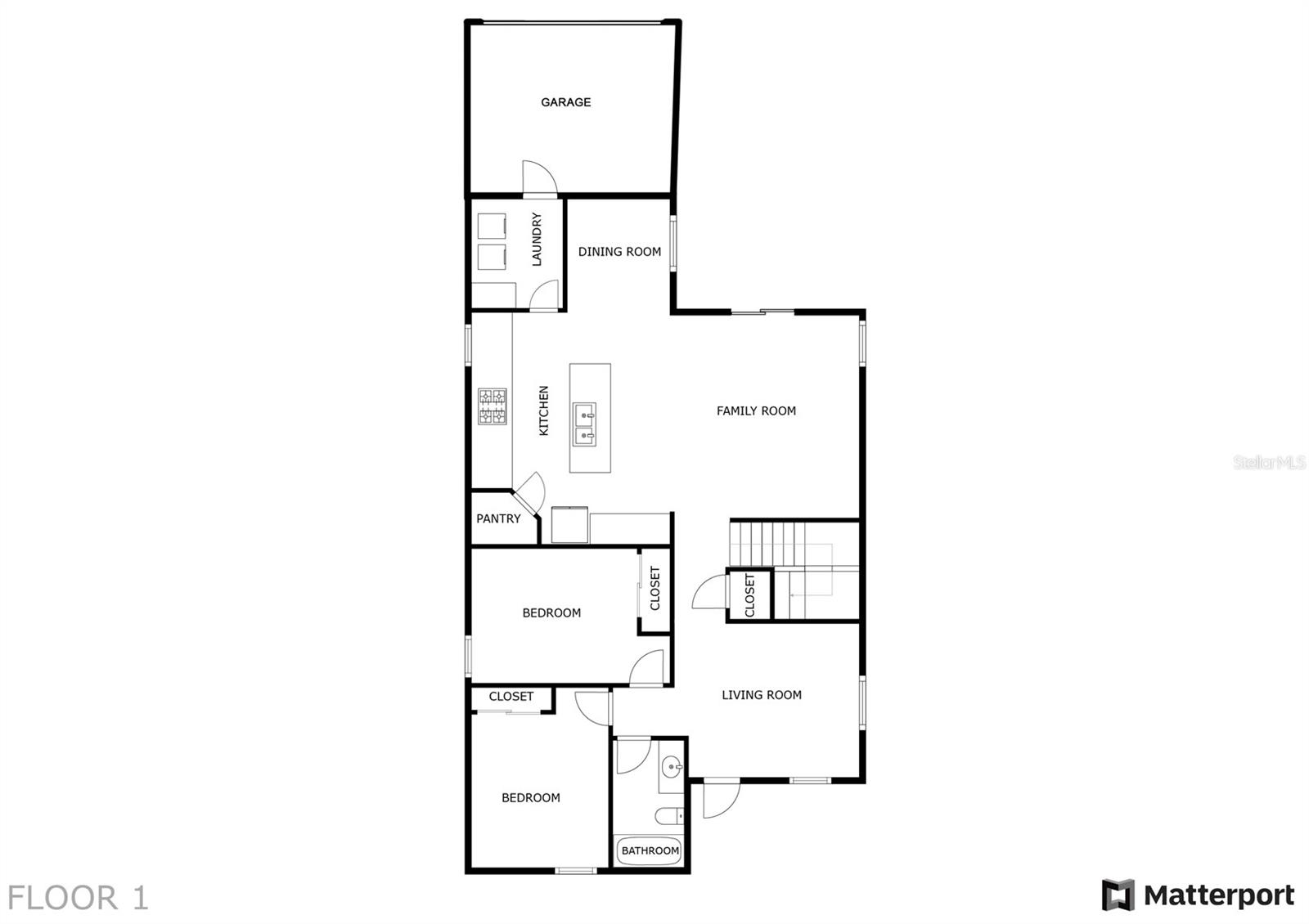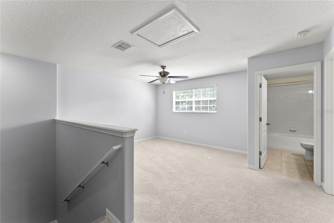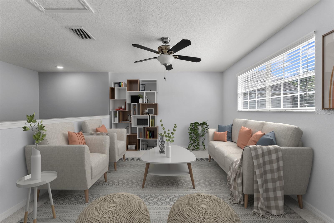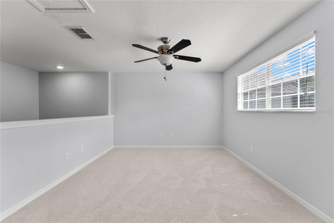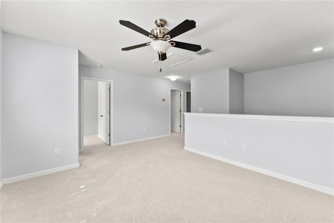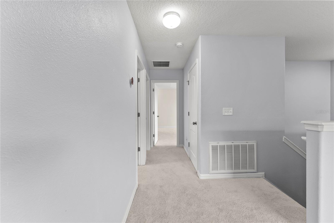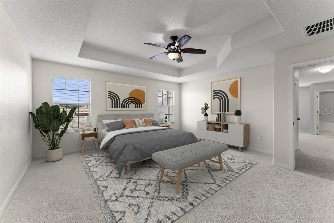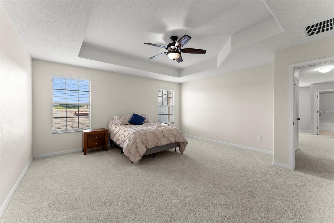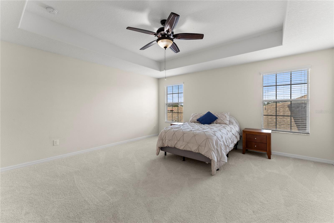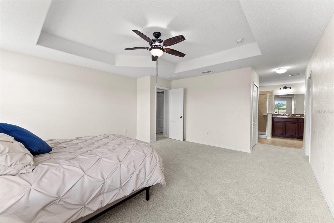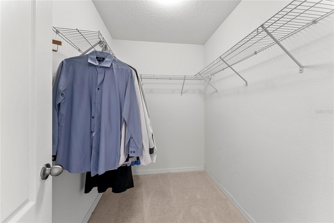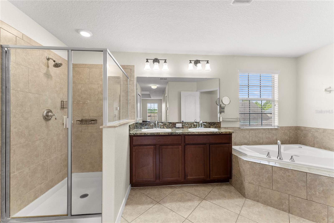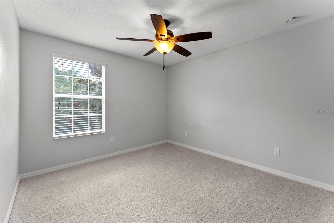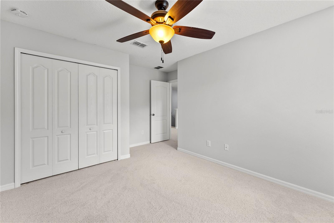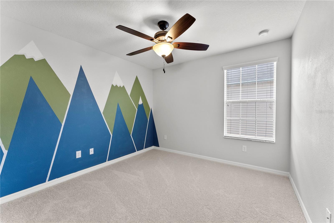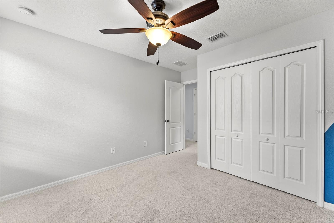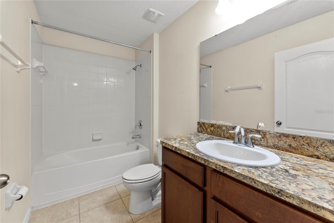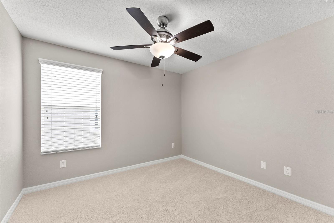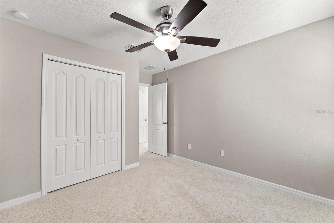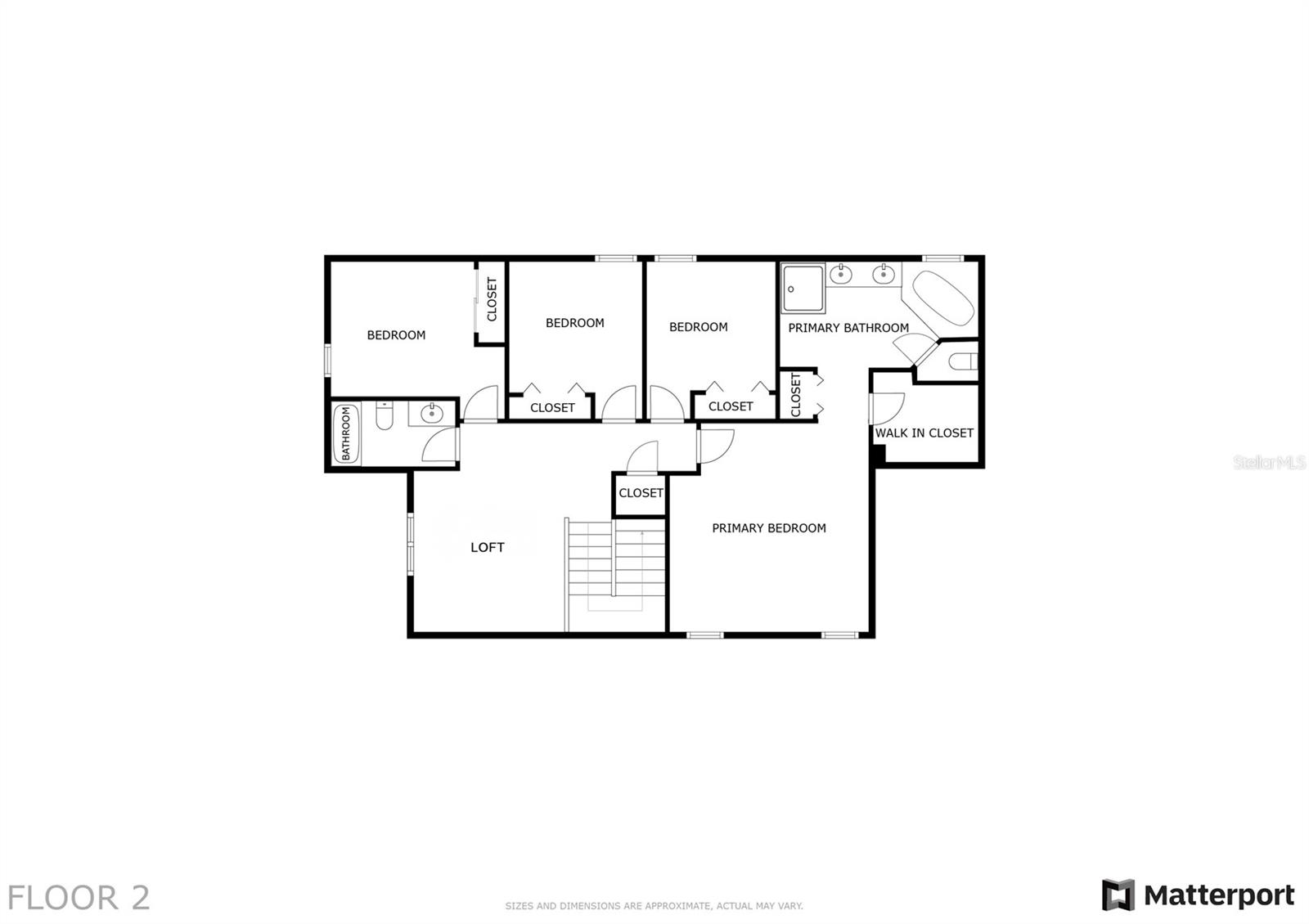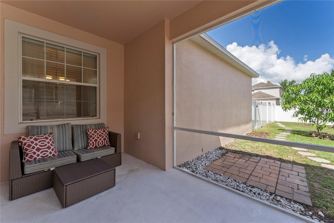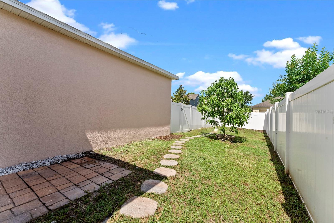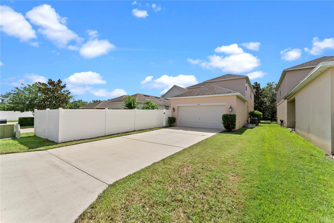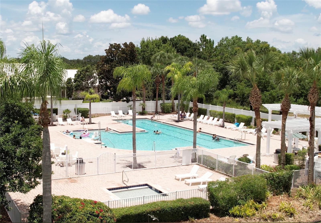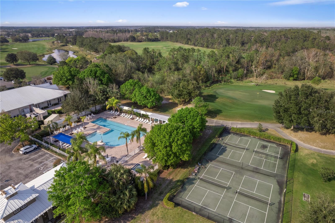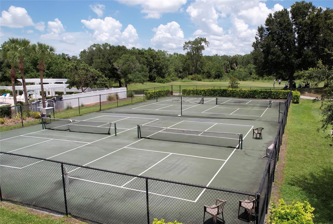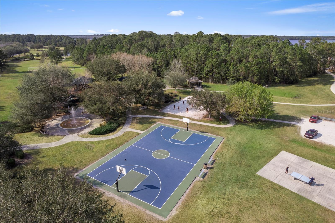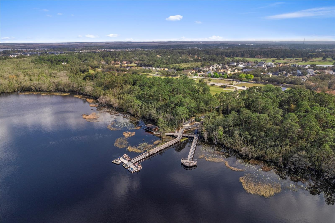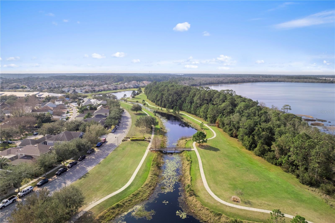PRICED AT ONLY: $414,000
Address: 3426 Schoolhouse Road, HARMONY, FL 34773
Description
One or more photo(s) has been virtually staged. People dont just land in Harmony they choose it. Because here, the front porch isnt just decoration, its function: slow mornings, coffee in hand, and neighborly waves that actually mean something. Kids walk to school without dodging traffic, weekends roll with options paddle Buck Lake, hit the farmers market, wander the trails just because. Its peaceful but not boring, connected but never cookie cutter. Basically, its the vibe reset you didnt know you needed. And the house? Sitting right in the mix with fresh exterior paint and a wide front porch that sets the tone. Inside, new carpet underfoot, a smart thermostat upstairs, and an HVAC boosted with a UV light the quiet upgrades that make daily life smoother. The living, dining, and kitchen spaces keep the flow open, while two downstairs bedrooms with a full bath add flexibility for guests, work, or multi gen living. Head up and the primary suite gives you what you actually want big walk in closet, dual sinks, walk in shower, separate tub. The loft adds bonus space, plus three more bedrooms and another full bath keep everyone covered. Out back? A screened patio and fenced yard are basically a blank canvas BBQs, gardening, or just keeping it simple. But lets be real the magics in the community. Pool, playgrounds, dog parks, tennis, pickleball, golf, fishing, trails, even its own restaurant and market. And the calendar isnt fluff food trucks, farmers markets, live music, the kind of things that actually get you out of the house. Harmony doesnt just give you a home. It gives you space, a community that feels alive, and sunsets that remind you why youre here in the first place.
Property Location and Similar Properties
Payment Calculator
- Principal & Interest -
- Property Tax $
- Home Insurance $
- HOA Fees $
- Monthly -
For a Fast & FREE Mortgage Pre-Approval Apply Now
Apply Now
 Apply Now
Apply Now- MLS#: O6314672 ( Residential )
- Street Address: 3426 Schoolhouse Road
- Viewed: 14
- Price: $414,000
- Price sqft: $128
- Waterfront: No
- Year Built: 2014
- Bldg sqft: 3235
- Bedrooms: 6
- Total Baths: 3
- Full Baths: 3
- Garage / Parking Spaces: 2
- Days On Market: 92
- Additional Information
- Geolocation: 28.1994 / -81.1553
- County: OSCEOLA
- City: HARMONY
- Zipcode: 34773
- Subdivision: Harmony Nbhd G H F
- Elementary School: Harmony Community School (K 5)
- Middle School: Harmony Middle
- High School: Harmony High
- Provided by: REAL BROKER, LLC
- Contact: Chad Vaughan
- 855-450-0442

- DMCA Notice
Features
Building and Construction
- Covered Spaces: 0.00
- Exterior Features: Lighting, Private Mailbox, Sidewalk, Sliding Doors
- Fencing: Fenced, Vinyl
- Flooring: Carpet, Laminate, Tile
- Living Area: 2582.00
- Roof: Shingle
School Information
- High School: Harmony High
- Middle School: Harmony Middle
- School Elementary: Harmony Community School (K-5)
Garage and Parking
- Garage Spaces: 2.00
- Open Parking Spaces: 0.00
- Parking Features: Driveway, Garage Door Opener, Garage Faces Rear, Ground Level, Guest, Oversized
Eco-Communities
- Water Source: Public
Utilities
- Carport Spaces: 0.00
- Cooling: Central Air
- Heating: Central, Electric
- Pets Allowed: Yes
- Sewer: Public Sewer
- Utilities: BB/HS Internet Available, Cable Available, Electricity Connected, Public, Sewer Connected, Water Connected
Amenities
- Association Amenities: Basketball Court, Clubhouse, Fence Restrictions, Fitness Center, Golf Course, Optional Additional Fees, Park, Pickleball Court(s), Playground, Pool, Recreation Facilities, Tennis Court(s), Trail(s), Vehicle Restrictions
Finance and Tax Information
- Home Owners Association Fee Includes: Common Area Taxes, Pool, Escrow Reserves Fund, Management, Recreational Facilities
- Home Owners Association Fee: 100.35
- Insurance Expense: 0.00
- Net Operating Income: 0.00
- Other Expense: 0.00
- Tax Year: 2024
Other Features
- Appliances: Dishwasher, Disposal, Electric Water Heater, Microwave, Range, Refrigerator
- Association Name: Association Solutions of Central Florida/Laura Van
- Association Phone: 407-847-2280
- Country: US
- Furnished: Unfurnished
- Interior Features: Ceiling Fans(s), Eat-in Kitchen, High Ceilings, Kitchen/Family Room Combo, Living Room/Dining Room Combo, Open Floorplan, PrimaryBedroom Upstairs, Split Bedroom, Stone Counters, Thermostat, Walk-In Closet(s)
- Legal Description: HARMONY NEIGHBORHOODS G-H-F PB 19 PG 163-176 LOT 173G
- Levels: Two
- Area Major: 34773 - St Cloud (Harmony)
- Occupant Type: Vacant
- Parcel Number: 30-26-32-2989-0001-173G
- Possession: Close Of Escrow
- Views: 14
- Zoning Code: PD
Nearby Subdivisions
Birchwood Nbhd C2
Birchwood Nbhd D1
Birchwood Nbhds B C
Enclave At Lakes Of Harmony
Harmony
Harmony Central Ph 1
Harmony Nbhd G H F
Harmony Nbhd H1
Harmony Nbhd H2
Harmony Nbhd I
Harmony Nbhd J
Harmony Nbrhd F
Harmony Nbrhd I
Harmony Nbrhd O1
Harmony West
Harmony West Ph 1a
North Lakes Of Harmony
Villages At Harmony Pb 2c 2d
Villages At Harmony Ph 1b
Villages At Harmony Ph 1c1 1d
Villages At Harmony Ph 1c2
Villages At Harmony Ph 2a
Villagesharmony Ph 2a
Contact Info
- The Real Estate Professional You Deserve
- Mobile: 904.248.9848
- phoenixwade@gmail.com

